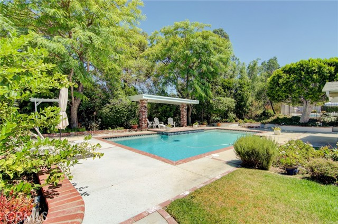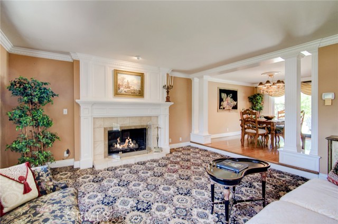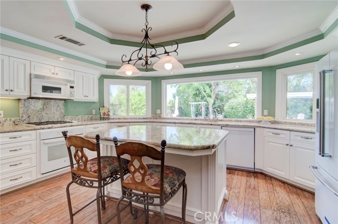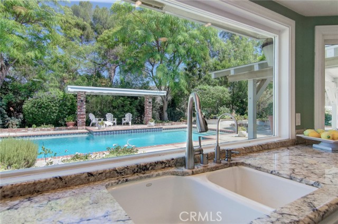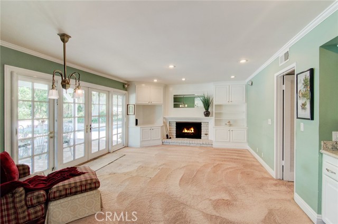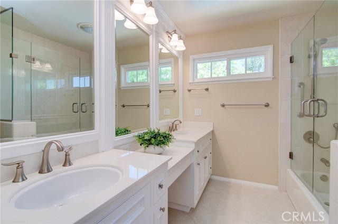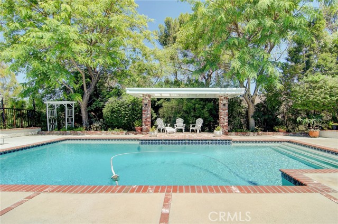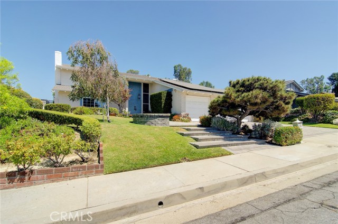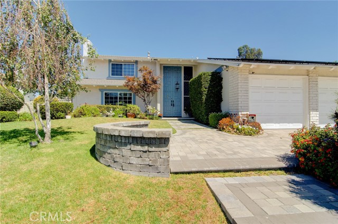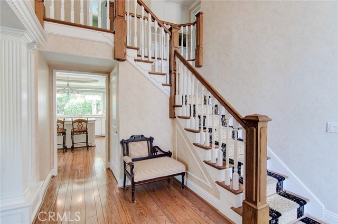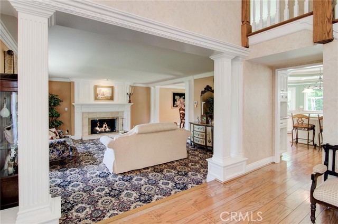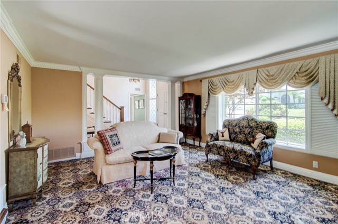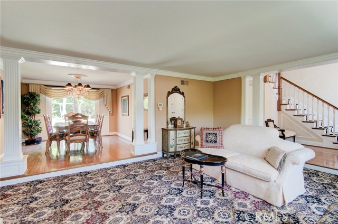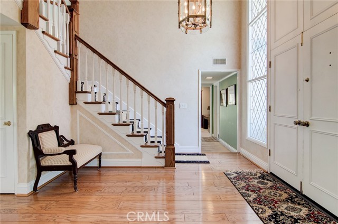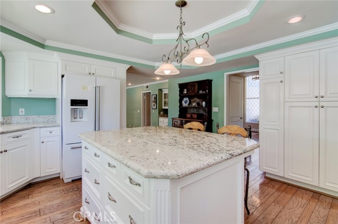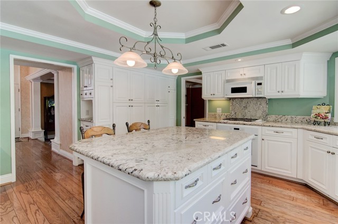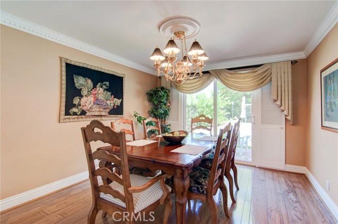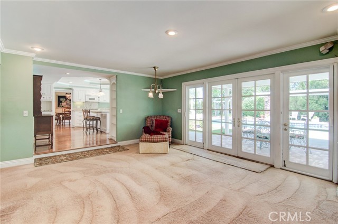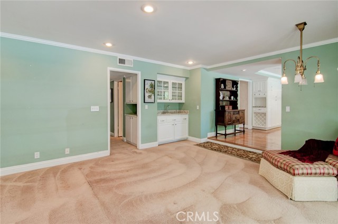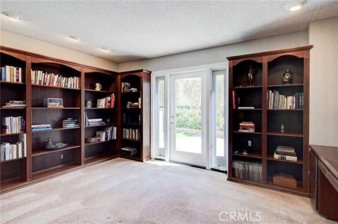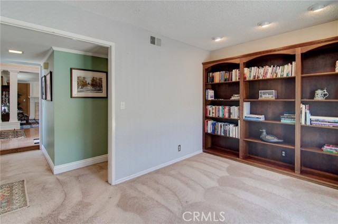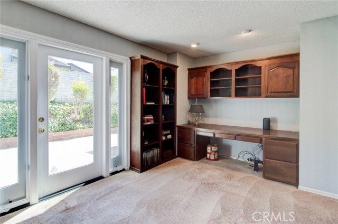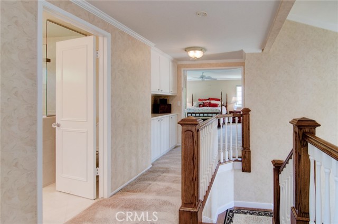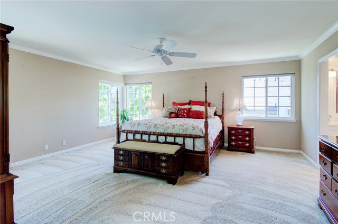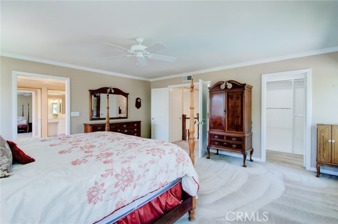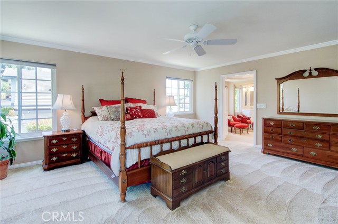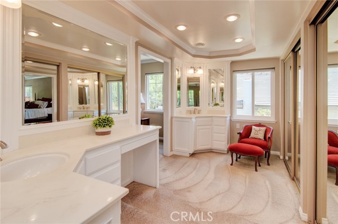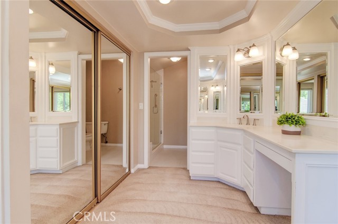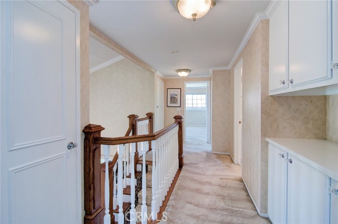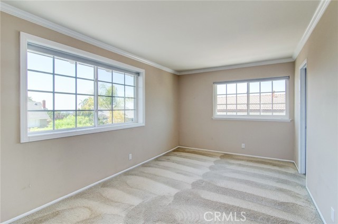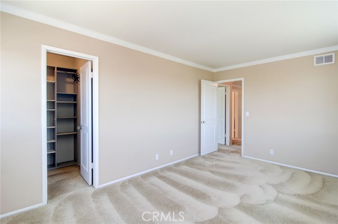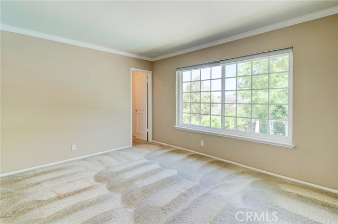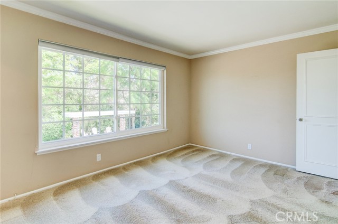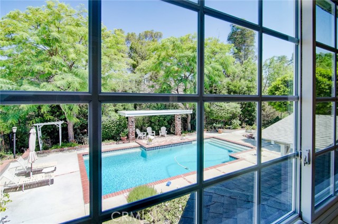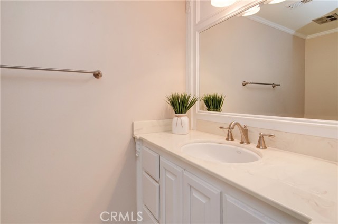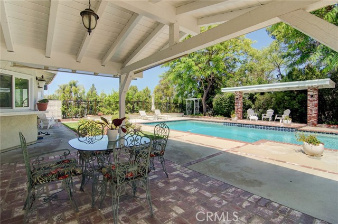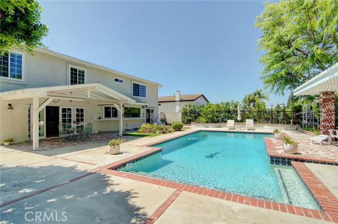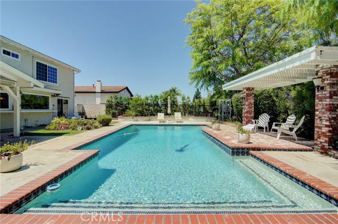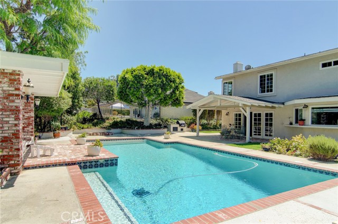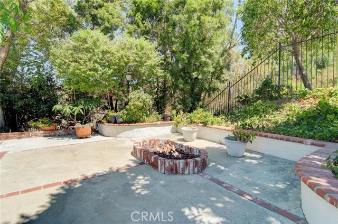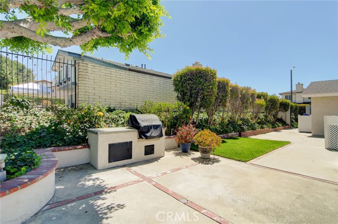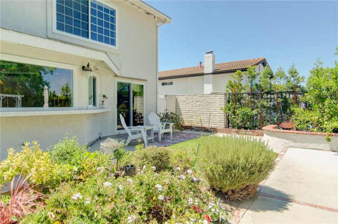Contact Xavier Gomez
Schedule A Showing
15519 Lodosa Drive, Whittier, CA 90605
Priced at Only: $1,600,000
For more Information Call
Mobile: 714.478.6676
Address: 15519 Lodosa Drive, Whittier, CA 90605
Property Photos
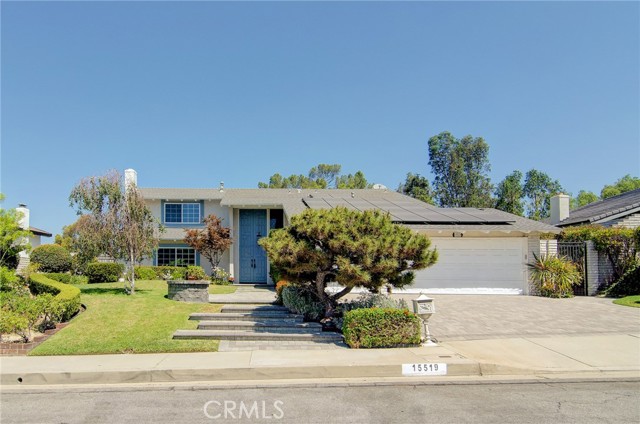
Property Location and Similar Properties
- MLS#: PW25173709 ( Single Family Residence )
- Street Address: 15519 Lodosa Drive
- Viewed: 6
- Price: $1,600,000
- Price sqft: $589
- Waterfront: Yes
- Wateraccess: Yes
- Year Built: 1969
- Bldg sqft: 2716
- Bedrooms: 4
- Total Baths: 3
- Full Baths: 1
- Garage / Parking Spaces: 3
- Days On Market: 28
- Additional Information
- County: LOS ANGELES
- City: Whittier
- Zipcode: 90605
- District: Whittier Union High
- Elementary School: MURRAN
- Middle School: GRANAD
- High School: LASER
- Provided by: ReMax Tiffany Real Estate
- Contact: Yang Yang

- DMCA Notice
-
DescriptionFantastic purchase opportunity on this absolutely gorgeous pool home located in the coveted "Friendly Hills" community. Paid off solar for energy savings. Desirable floor plan with 1 bedroom & 1 bath downstairs, 3 bedrooms & 2 bathrooms upstairs, and a highly upgraded chef's kitchen with center island and a garden window view of the beautiful and serene backyard. Wonderful curb appeal with mature landscaping and concrete paver walkway, 2 story entrance, hardwood floors though the entry, kitchen and the dining room, formal living room with fireplace, oversized window framing the view to the front yard, custom carpet, formal dining room with sliding glass doors leading to the backyard, detailed customization in crown moldings & baseboards, spacious & bright chef's kitchen with granite center island, custom tray ceiling over the island, built in appliances, abundant picture windows with unobstructed horizontal view of the entire backyard, separate family room with fireplace, built in cabinets, crown molding and 4 panels of French doors with views of the backyard, one bedroom downstairs (currently being used as an office) with French door & side lites, and 1 bath downstairs, huge primary suite with walk in closet, primary bath with custom gtray ceiling, separated dual sink vanities, mirrored closet doors and walk in shower, nice size bedrooms, updated upstairs hallway bathroom with dual sink vanities, tub & frameless shower door, custom stairs railing and runner carpet, forced air heating and central air conditioning, dual pane windows and doors (with excepltion of the family room), recessed lights throughout the home, covered patio with brick pavers, sparkling salt water pool, huge backyard with firepit, built in BBQ, and mature trees for serene enjoyment and entertaining, 3 car attached garage with laundry area, lots of built in storage cabinets and automatic overhead door opener. Don't miss out!
Features
Appliances
- Built-In Range
- Dishwasher
- Disposal
- Microwave
- Refrigerator
- Water Heater
Architectural Style
- Traditional
Assessments
- Unknown
Association Fee
- 0.00
Commoninterest
- None
Common Walls
- No Common Walls
Cooling
- Central Air
Country
- US
Door Features
- French Doors
- Mirror Closet Door(s)
- Sliding Doors
Eating Area
- Family Kitchen
- Dining Room
- In Kitchen
Elementary School
- MURRAN
Elementaryschool
- Murphy Ranch
Fencing
- Block
- Wrought Iron
Fireplace Features
- Family Room
- Living Room
Flooring
- Carpet
- Tile
- Wood
Garage Spaces
- 3.00
Heating
- Forced Air
High School
- LASER
Highschool
- La Serna
Interior Features
- Built-in Features
- Ceiling Fan(s)
- Crown Molding
- Granite Counters
- Open Floorplan
- Pantry
- Recessed Lighting
Laundry Features
- In Garage
Levels
- Two
Living Area Source
- Assessor
Lockboxtype
- Supra
Lockboxversion
- Supra BT LE
Lot Features
- Back Yard
- Front Yard
- Lot 10000-19999 Sqft
- Sprinkler System
- Sprinklers Timer
Middle School
- GRANAD
Middleorjuniorschool
- Granada
Parcel Number
- 8291006015
Parking Features
- Driveway
- Garage
- Garage Faces Front
- Garage - Two Door
- Garage Door Opener
Patio And Porch Features
- Brick
- Cabana
- Covered
Pool Features
- Private
- In Ground
- Salt Water
Postalcodeplus4
- 1319
Property Type
- Single Family Residence
Roof
- Composition
School District
- Whittier Union High
Security Features
- Carbon Monoxide Detector(s)
- Smoke Detector(s)
Sewer
- Public Sewer
View
- Trees/Woods
Water Source
- Public
Window Features
- Blinds
- Drapes
- French/Mullioned
- Garden Window(s)
Year Built
- 1969
Year Built Source
- Assessor
Zoning
- WHR110000*

- Xavier Gomez, BrkrAssc,CDPE
- RE/MAX College Park Realty
- BRE 01736488
- Mobile: 714.478.6676
- Fax: 714.975.9953
- salesbyxavier@gmail.com



