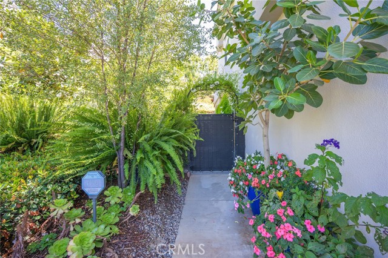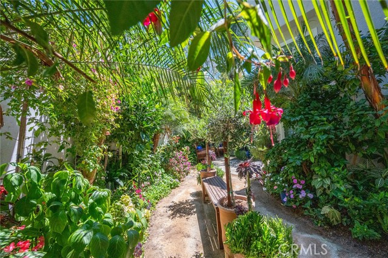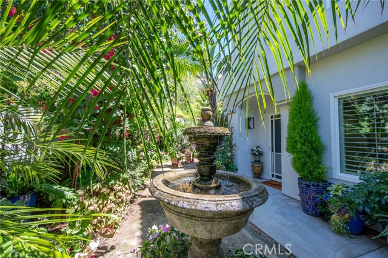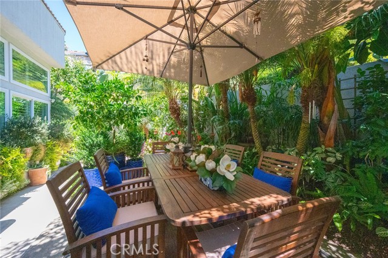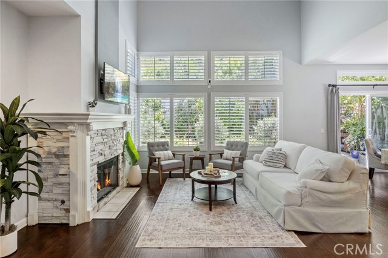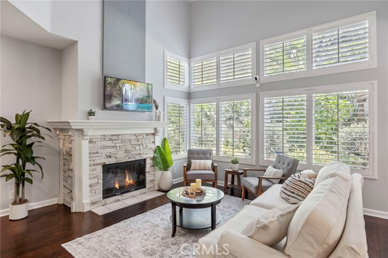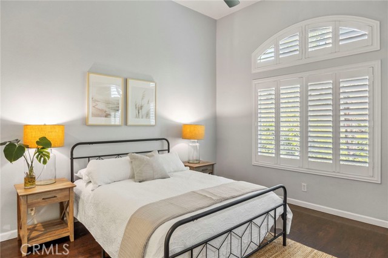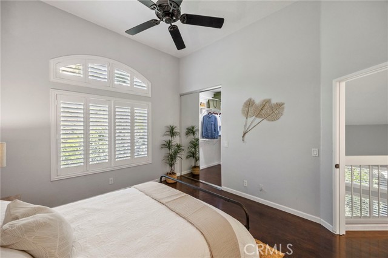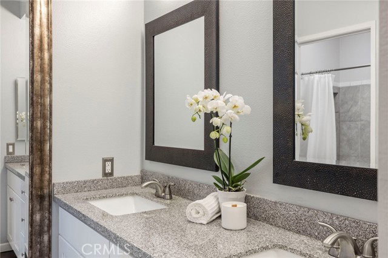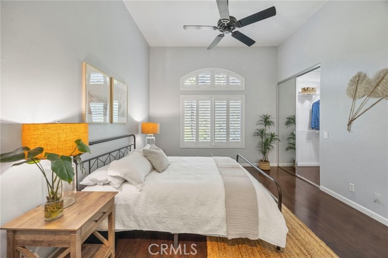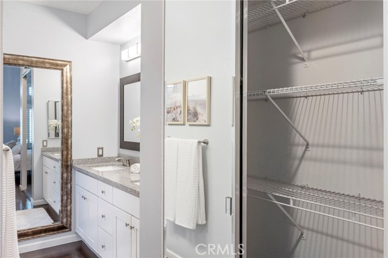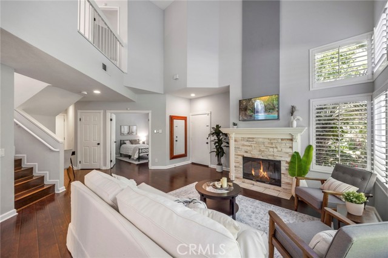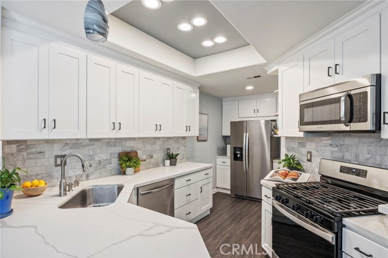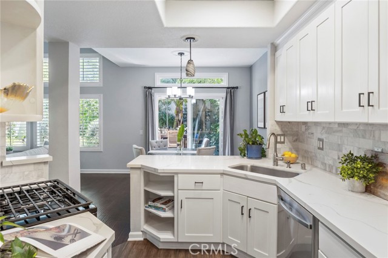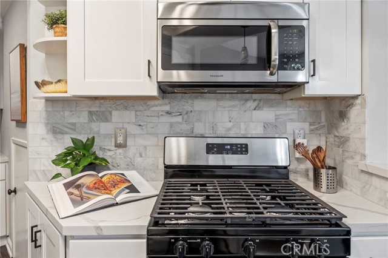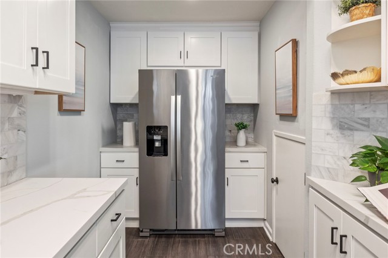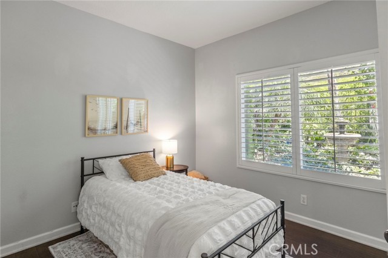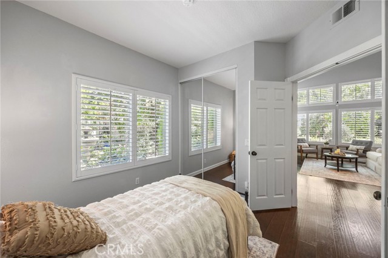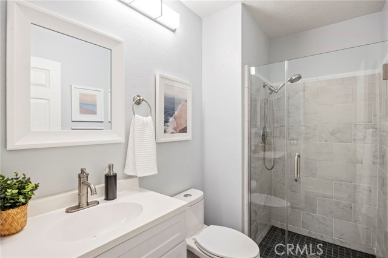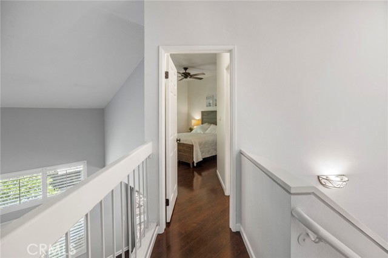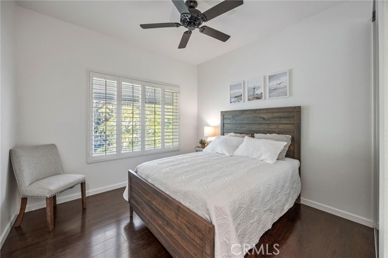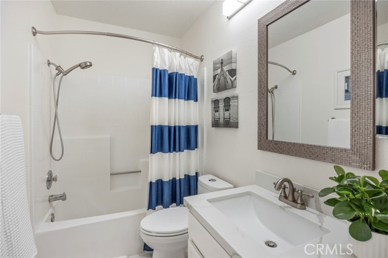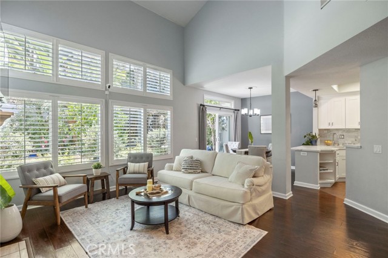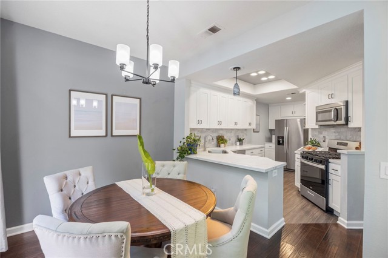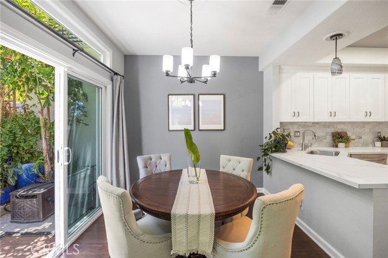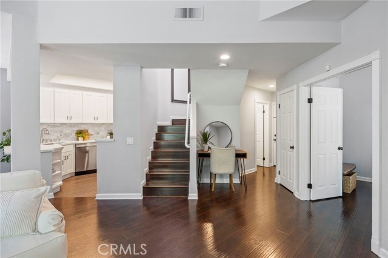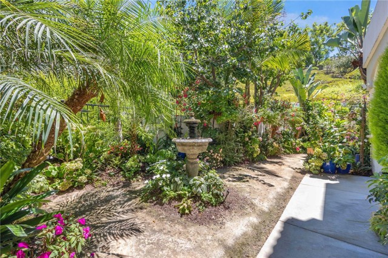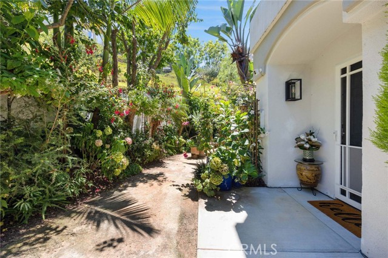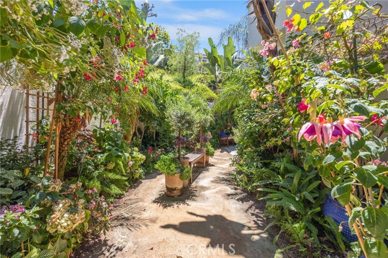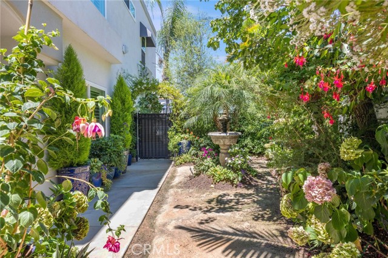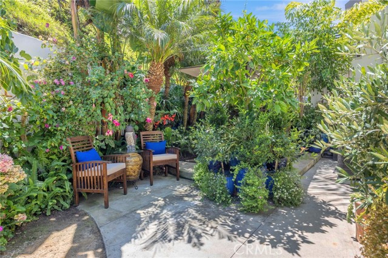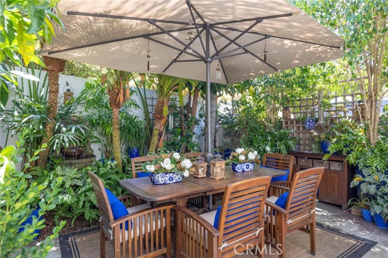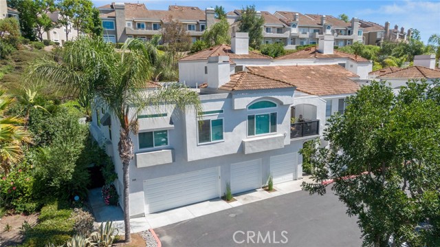Contact Xavier Gomez
Schedule A Showing
25068 El Carrizo, Laguna Niguel, CA 92677
Priced at Only: $975,000
For more Information Call
Mobile: 714.478.6676
Address: 25068 El Carrizo, Laguna Niguel, CA 92677
Property Photos
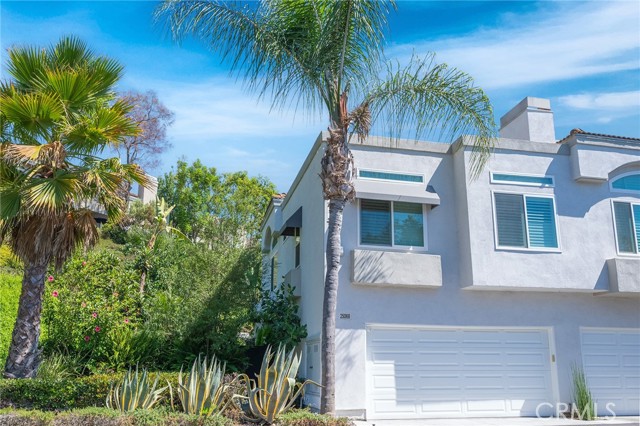
Property Location and Similar Properties
- MLS#: OC25174262 ( Townhouse )
- Street Address: 25068 El Carrizo
- Viewed: 3
- Price: $975,000
- Price sqft: $727
- Waterfront: Yes
- Wateraccess: Yes
- Year Built: 1989
- Bldg sqft: 1342
- Bedrooms: 3
- Total Baths: 3
- Full Baths: 3
- Garage / Parking Spaces: 2
- Days On Market: 45
- Additional Information
- County: ORANGE
- City: Laguna Niguel
- Zipcode: 92677
- Subdivision: Mirador (rn) (rmi)
- District: Capistrano Unified
- Elementary School: MARBER
- Middle School: ALIVIE
- High School: ALINIG
- Provided by: Berkshire Hathaway HomeService
- Contact: Kristina Kristina

- DMCA Notice
-
DescriptionWelcome to this beautifully updated, move in ready end unit townhome in Laguna Niguels coveted Mirador community. Framed by a lush wraparound yard, the home immediately invites outdoor livingmature fruit trees, tropical landscaping, and thoughtfully designed seating areas create a private garden retreat that feels both tranquil and indulgent. Inside, natural light fills the thoughtfully upgraded interior, where the kitchen flows seamlessly into the dining and living areasperfect for everyday life and effortless entertaining. Crisp quartz countertops, a marble tile backsplash, soft close cabinetry, and an expanded layout elevate the heart of the home. The living room offers peaceful yard views, a slate framed gas fireplace, and clean lines thanks to custom wall concealed TV wiring. A flexible downstairs bedroomideal for guests, a home office, or a true third bedroomoverlooks the garden and sits adjacent to a full bath with a frameless glass shower and marble style porcelain tile, blending coastal charm with contemporary elegance. Upstairs, the primary suite features soaring ceilings, dual closets including a walk in, and a dual sink vanity with granite counters and coordinated tile finishes. The secondary suite offers comfort and style with plantation shutters, a ceiling fan, and a chic ensuite bath with quartz counters and designer details. Upgrades throughout include Simonton dual pane windows, wood look flooring, LED recessed lighting, high efficiency toilets, plantation shutters, and a newer HVAC system with booster fans for enhanced upstairs climate control. The professionally designed wraparound yard is both serene and smart. Meyer lemon, tangelo, passionfruit, fig, apricot, plum, olive, and loquat trees surround multiple seating zones, while a smart B hyve irrigation system automates watering for pots, planters, and even fountainsluxury living with ease. The attached two car garage offers washer/dryer hookups, custom cabinetry, a deep utility sink, and generous storage. The HOA covers water, trash, exterior maintenance, roof, termite coverage, structural insurance, and access to the community pool and spaproviding peace of mind and simplifying everyday living. Residents enjoy close proximity to award winning schools, hiking trails, premier golf, dining, and world class beaches. From sunlit mornings in the garden to golden hour walks along the coast, this is Laguna Niguel living at its finest. Welcome home.
Features
Accessibility Features
- Doors - Swing In
Appliances
- Dishwasher
- Disposal
- Gas Oven
- Gas Range
- Microwave
- Refrigerator
- Water Heater
Architectural Style
- Contemporary
Assessments
- Special Assessments
Association Amenities
- Pool
- Spa/Hot Tub
Association Fee
- 498.00
Association Fee2
- 38.00
Association Fee2 Frequency
- Monthly
Association Fee Frequency
- Monthly
Builder Model
- Palmera
Builder Name
- Bule Corp
Commoninterest
- Condominium
Common Walls
- 1 Common Wall
- End Unit
- No One Above
- No One Below
Construction Materials
- Concrete
- Drywall Walls
- Stucco
Cooling
- Central Air
- High Efficiency
- Zoned
Country
- US
Days On Market
- 17
Direction Faces
- East
Door Features
- Sliding Doors
Eating Area
- Breakfast Counter / Bar
- Dining Room
Electric
- Standard
Elementary School
- MARBER
Elementaryschool
- Marian Bergeson
Exclusions
- Refrigerator is negotiable
Fencing
- Excellent Condition
- Stucco Wall
- Wrought Iron
Fireplace Features
- Living Room
- Great Room
Flooring
- Laminate
Garage Spaces
- 2.00
Green Energy Efficient
- Windows
Green Water Conservation
- Water-Smart Landscaping
Heating
- Central
- High Efficiency
- Zoned
High School
- ALINIG
Highschool
- Aliso Niguel
Interior Features
- Cathedral Ceiling(s)
- Ceiling Fan(s)
- High Ceilings
- Living Room Balcony
- Open Floorplan
- Pantry
- Recessed Lighting
Laundry Features
- Gas Dryer Hookup
- In Garage
- Washer Hookup
Levels
- Two
Living Area Source
- Assessor
Lockboxtype
- Supra
Lot Features
- Back Yard
- Corner Lot
- Front Yard
- Garden
- Greenbelt
- Landscaped
- Secluded
- Yard
Middle School
- ALIVIE
Middleorjuniorschool
- Aliso Viejo
Parcel Number
- 93340178
Parking Features
- Direct Garage Access
- Garage Faces Front
- Garage - Two Door
- Garage Door Opener
Patio And Porch Features
- Wrap Around
Pool Features
- Association
- Community
Property Type
- Townhouse
Road Frontage Type
- City Street
Road Surface Type
- Paved
- Privately Maintained
Roof
- Tile
School District
- Capistrano Unified
Sewer
- Public Sewer
Spa Features
- Association
- Community
Subdivision Name Other
- Mirador (RN) (RMI)
Utilities
- Electricity Connected
- Natural Gas Connected
- Sewer Connected
- Water Connected
View
- Park/Greenbelt
- Trees/Woods
Virtual Tour Url
- https://tours.3dmedia.com/videos/01987163-8dac-7017-bbd5-6d114d928d25
Water Source
- Public
Window Features
- Double Pane Windows
- ENERGY STAR Qualified Windows
Year Built
- 1989
Year Built Source
- Assessor

- Xavier Gomez, BrkrAssc,CDPE
- RE/MAX College Park Realty
- BRE 01736488
- Mobile: 714.478.6676
- Fax: 714.975.9953
- salesbyxavier@gmail.com



