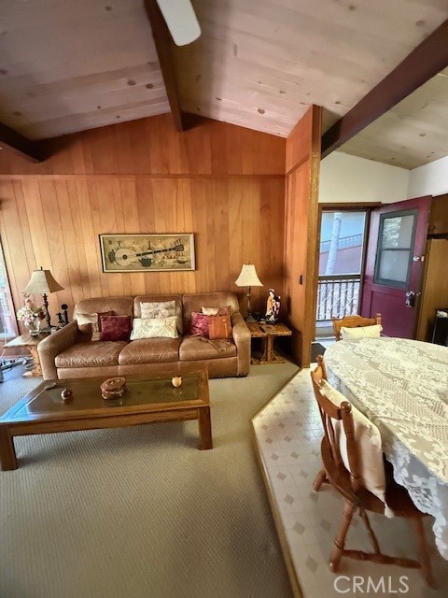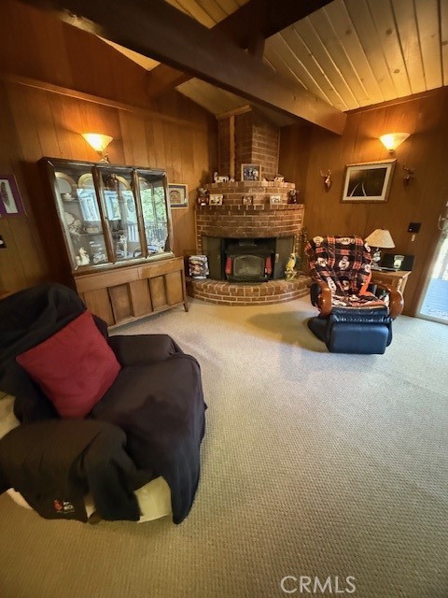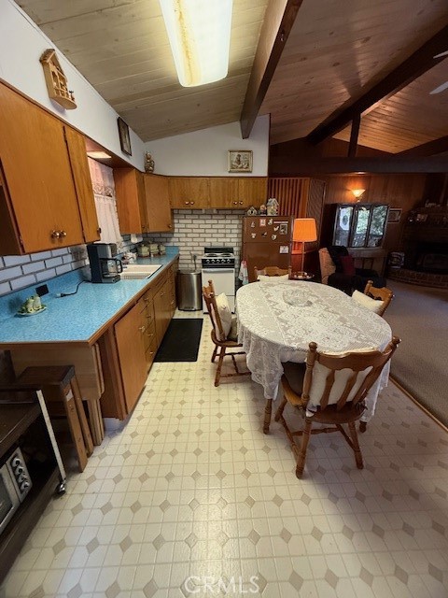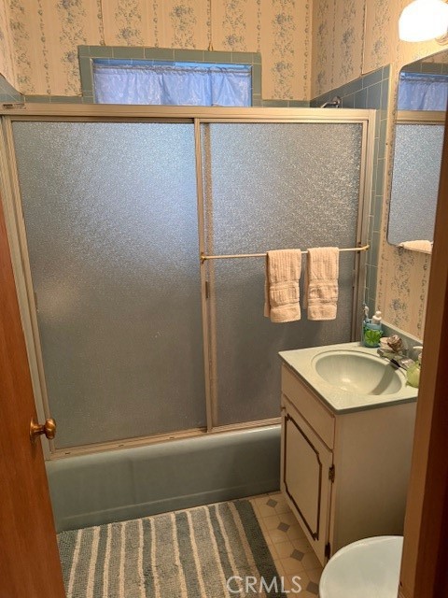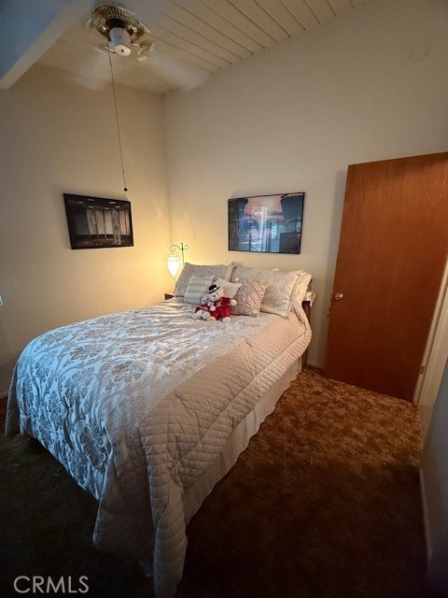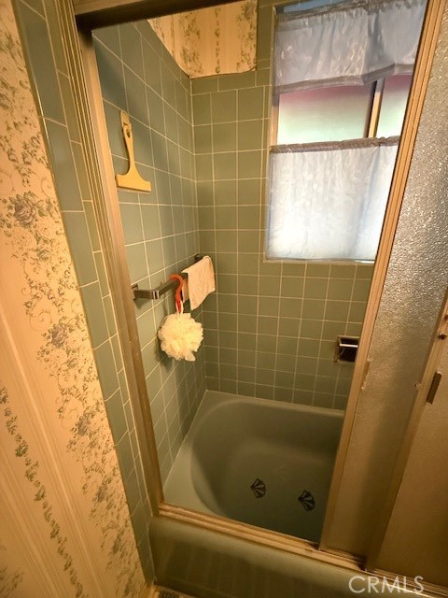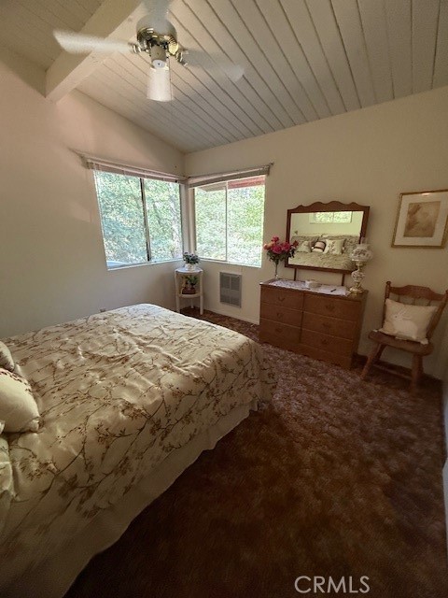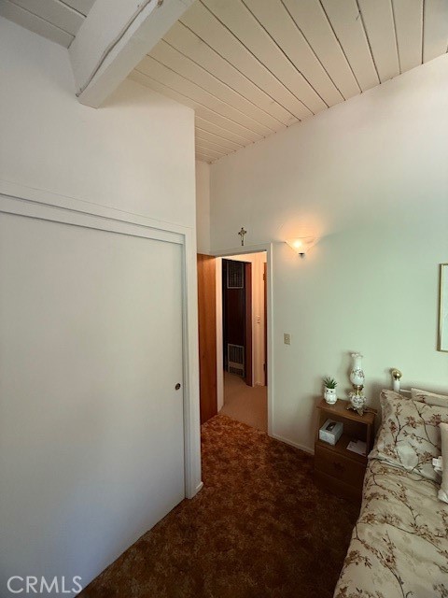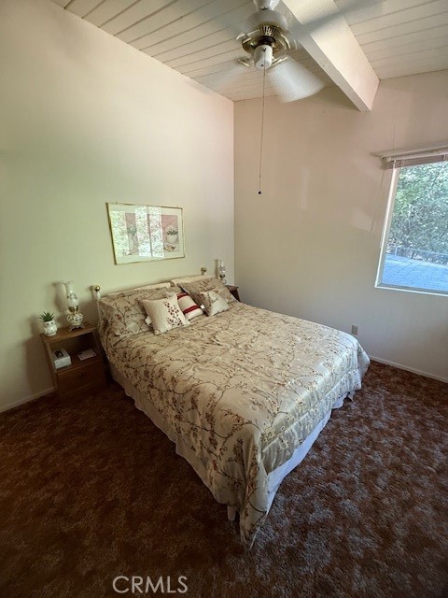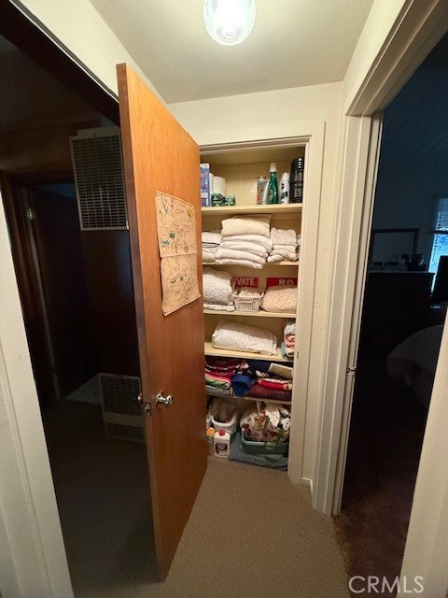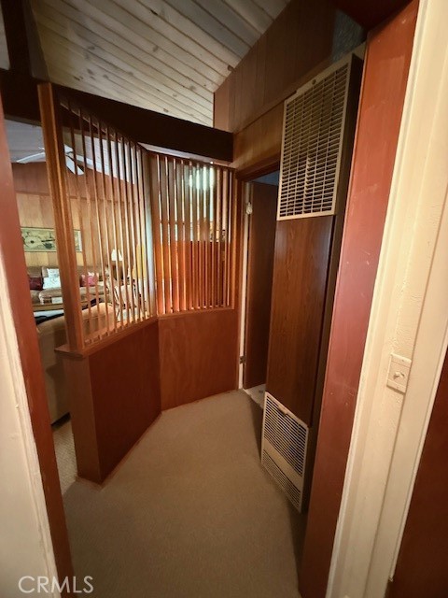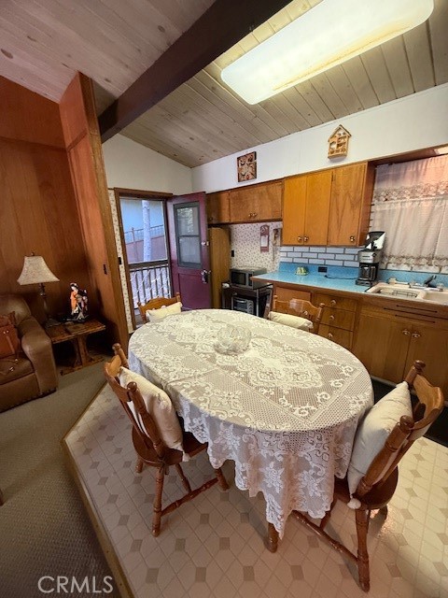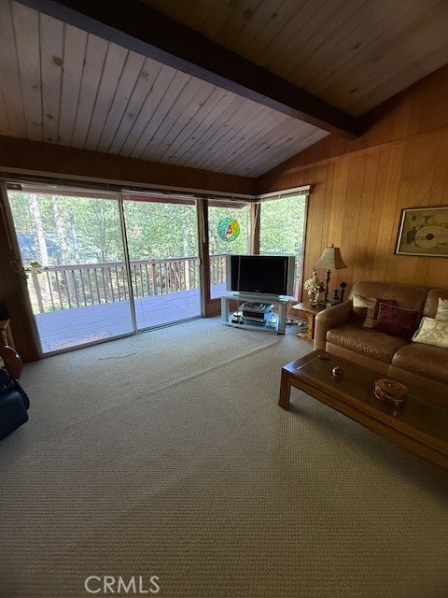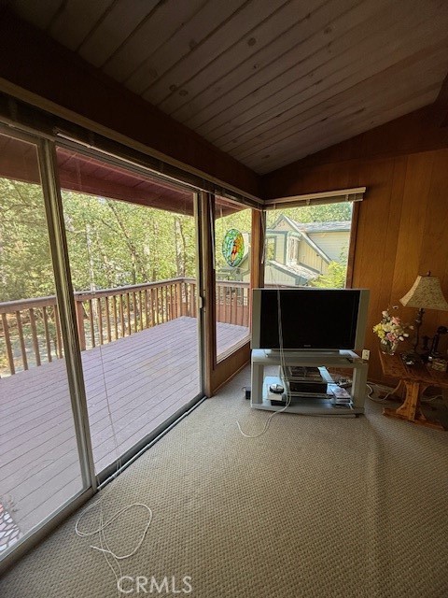Contact Xavier Gomez
Schedule A Showing
16339 Big Fir Lane, Cobb, CA 95426
Priced at Only: $203,000
For more Information Call
Mobile: 714.478.6676
Address: 16339 Big Fir Lane, Cobb, CA 95426
Property Photos
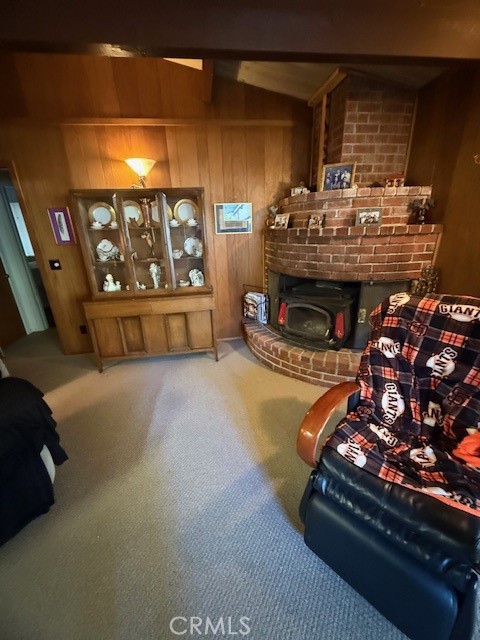
Property Location and Similar Properties
- MLS#: LC25172901 ( Single Family Residence )
- Street Address: 16339 Big Fir Lane
- Viewed: 2
- Price: $203,000
- Price sqft: $235
- Waterfront: No
- Year Built: 1975
- Bldg sqft: 864
- Bedrooms: 2
- Total Baths: 1
- Full Baths: 1
- Garage / Parking Spaces: 3
- Days On Market: 89
- Additional Information
- County: LAKE
- City: Cobb
- Zipcode: 95426
- District: Middletown Unified
- Provided by: RE/MAX Gold Lake County
- Contact: Nora Nora

- DMCA Notice
-
DescriptionHURRY, HURRY, HURRY. Youre only 7mi to Middletown and 19mi to Lakeport with schools, shopping and restaurants in either direction. Work in Santa Rosa? Not a problem that's only 1hr away. Want serenity in your living environment? Then this 2b/21ba home is for you. The 14'x13 foot living room is spacious with sliding glass doors leading to the front deck in the corner is a beautiful brick quarter round wood burning insert fireplace. The open floor plan renders a combined dining and shot gun style kitchen area. Living room and each bedroom has ceiling fans, ample space for king or queen beds, nightstands, dressers and closets are spacious with sliding doors. The bathroom is appointed with a tub/shower combo and time period tile. The back area has a nice patio area with plants, trees and nature abound. 5 min from the golf course. Dont let this one slip through your fingers. Finally, a home purchase that wont break the bank.
Features
Accessibility Features
- Low Pile Carpeting
- No Interior Steps
Appliances
- Electric Range
- Refrigerator
Architectural Style
- Bungalow
Assessments
- None
Association Fee
- 0.00
Commoninterest
- None
Common Walls
- No Common Walls
Construction Materials
- Block
- Brick
- Cellulose Insulation
- Drywall Walls
Cooling
- See Remarks
Country
- US
Days On Market
- 75
Eating Area
- Area
- Family Kitchen
Electric
- 220 Volts in Garage
- 220 Volts in Kitchen
- 220 Volts in Laundry
- Electricity - On Property
Entry Location
- Up Stairs Left Side
Fireplace Features
- Living Room
- Wood Stove Insert
- Raised Hearth
Flooring
- Carpet
- Tile
Foundation Details
- Block
- Concrete Perimeter
Garage Spaces
- 1.00
Heating
- Central
- Wall Furnace
- Wood Stove
Interior Features
- Beamed Ceilings
- Ceiling Fan(s)
- Formica Counters
- High Ceilings
- Living Room Deck Attached
- Open Floorplan
- Wood Product Walls
Laundry Features
- Washer Hookup
Levels
- One
Living Area Source
- Assessor
Lockboxtype
- Combo
Lot Dimensions Source
- Assessor
Lot Features
- 0-1 Unit/Acre
- Patio Home
- Treed Lot
- Up Slope from Street
- Utilities - Overhead
Other Structures
- Shed(s)
- Storage
Parcel Number
- 050711060000
Parking Features
- Direct Garage Access
- Driveway Up Slope From Street
- Garage Faces Front
- On Site
- Parking Space
- Uncovered
Patio And Porch Features
- Concrete
- Deck
- Patio
- Patio Open
- Front Porch
- Rear Porch
- Slab
- Wood
Pool Features
- None
Property Type
- Single Family Residence
Property Condition
- Turnkey
Road Frontage Type
- City Street
- County Road
Road Surface Type
- Paved
Roof
- Composition
School District
- Middletown Unified
Sewer
- Conventional Septic
- Holding Tank
Uncovered Spaces
- 2.00
Utilities
- Cable Connected
- Electricity Available
- Electricity Connected
- Phone Available
- Phone Connected
- Sewer Available
- Water Available
- Water Connected
View
- Hills
- Trees/Woods
Year Built
- 1975
Year Built Source
- Assessor
Zoning
- R1

- Xavier Gomez, BrkrAssc,CDPE
- RE/MAX College Park Realty
- BRE 01736488
- Mobile: 714.478.6676
- Fax: 714.975.9953
- salesbyxavier@gmail.com



