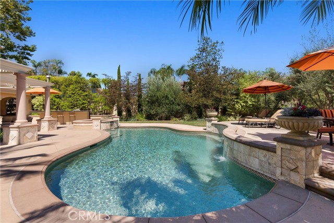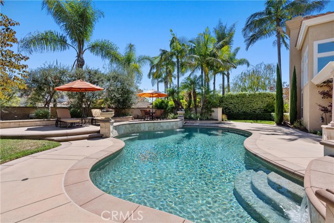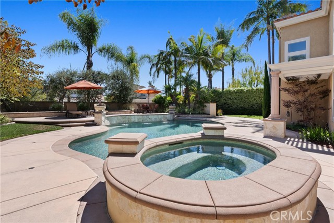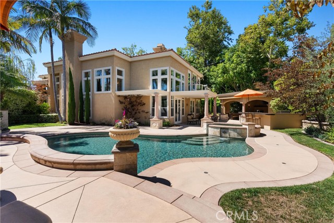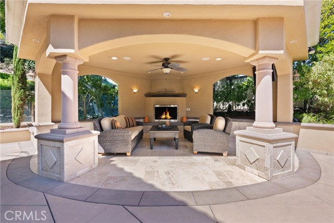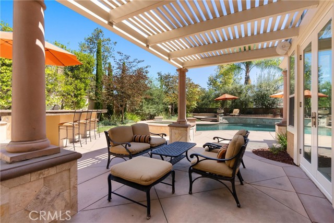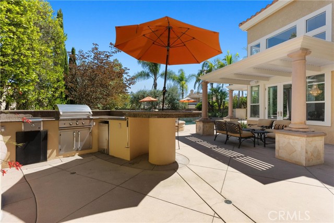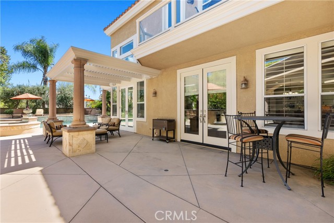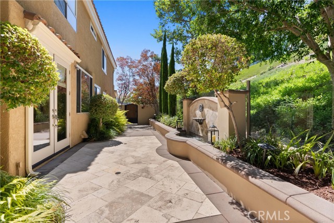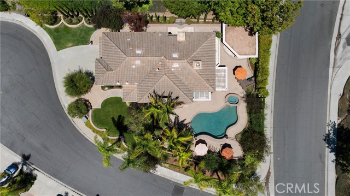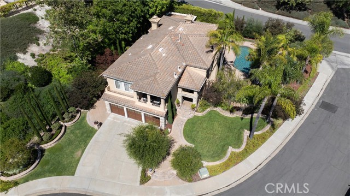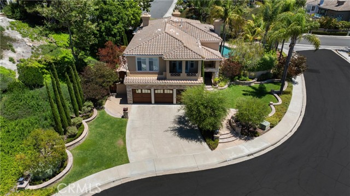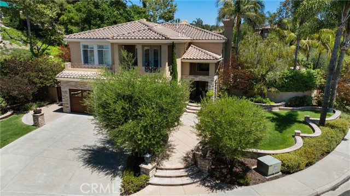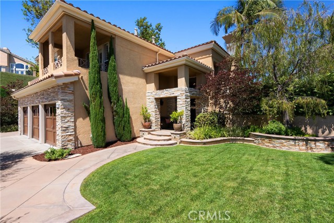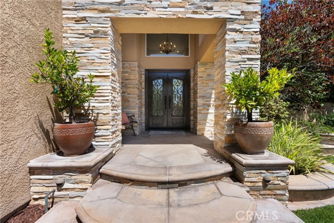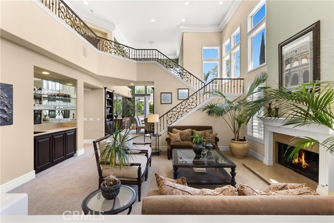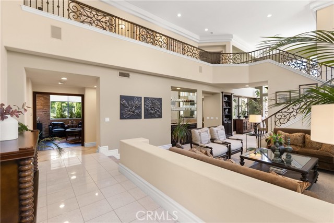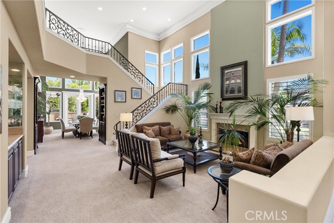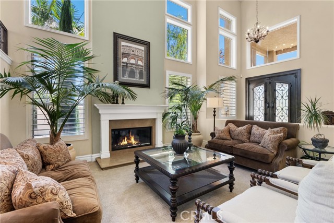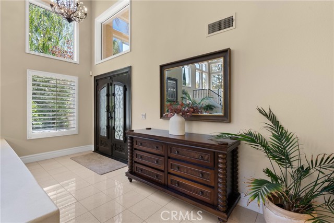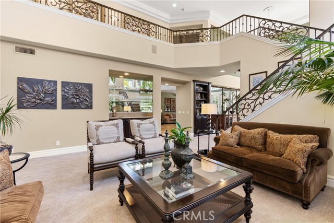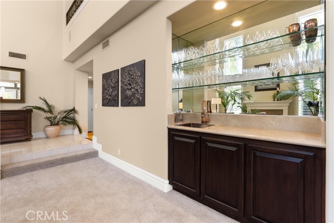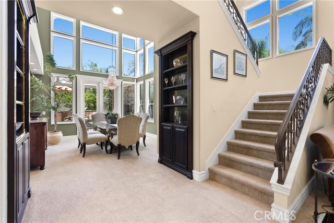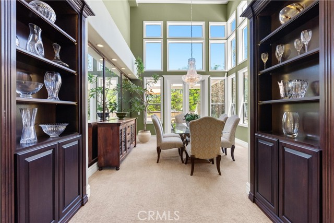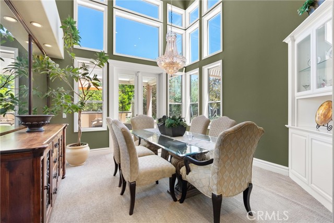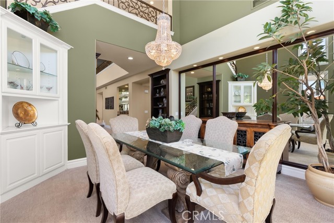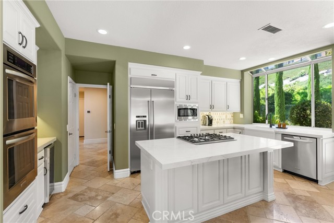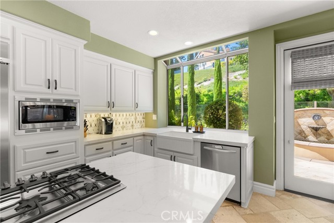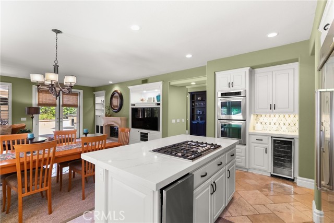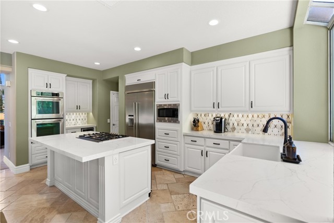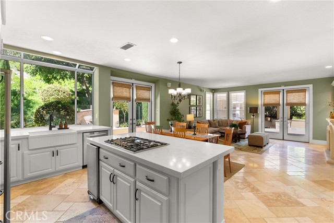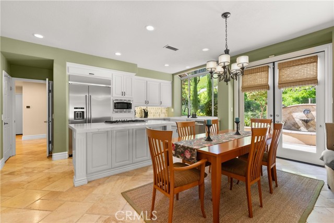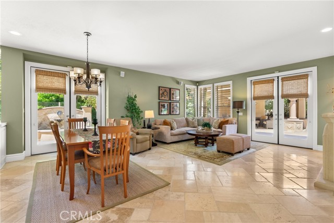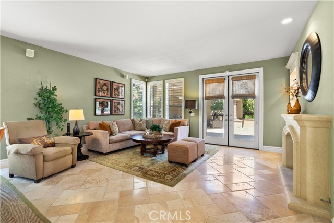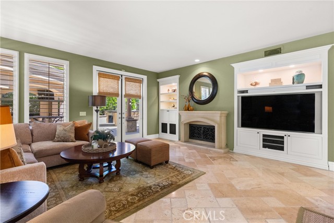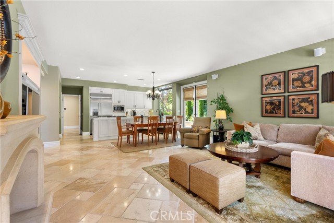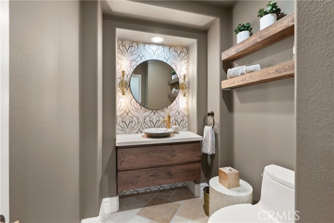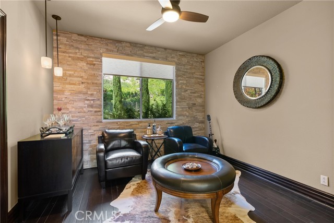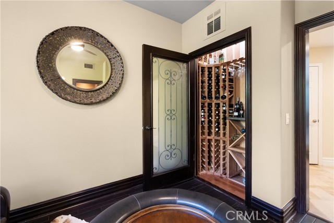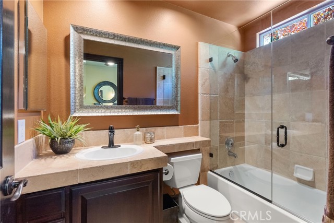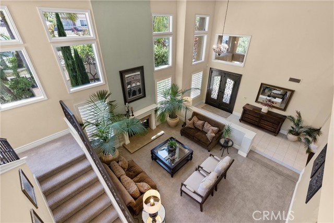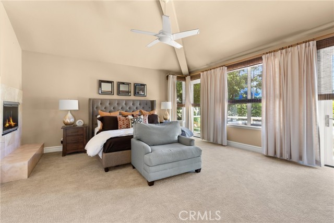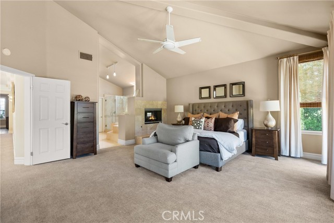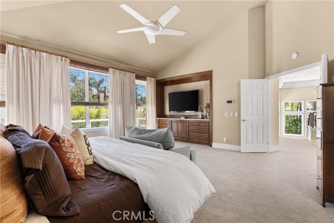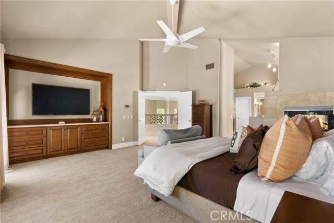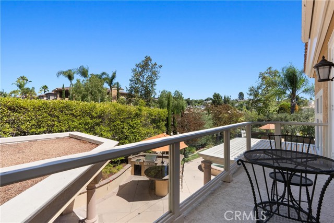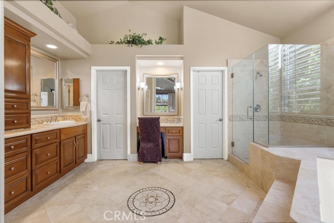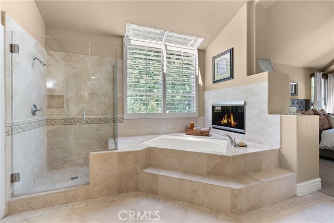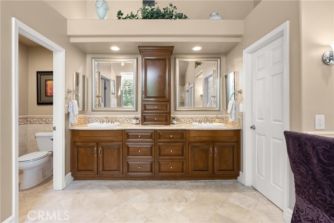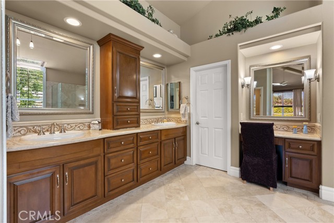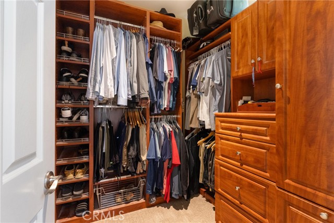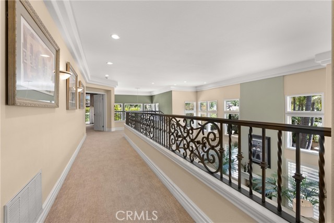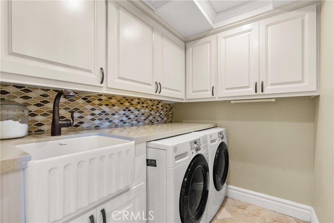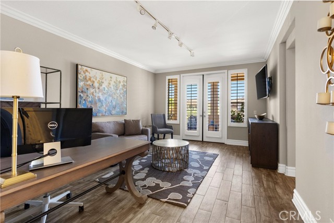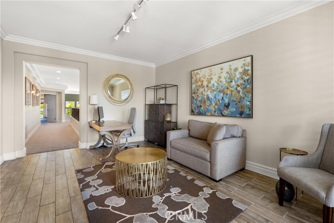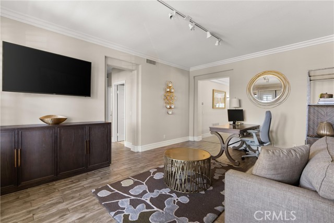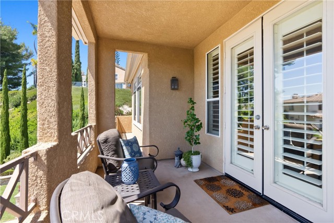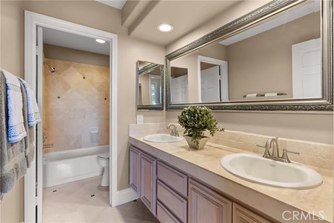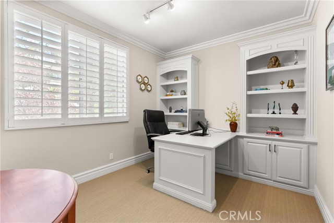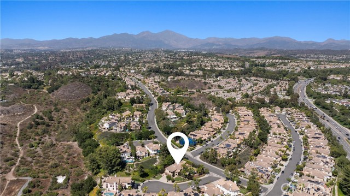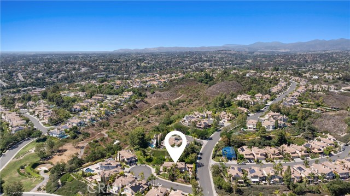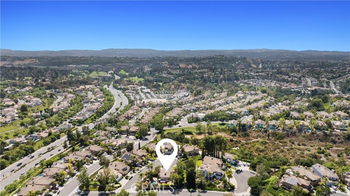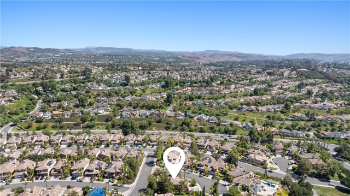Contact Xavier Gomez
Schedule A Showing
27321 Cloverly Drive, Mission Viejo, CA 92692
Priced at Only: $2,499,888
For more Information Call
Mobile: 714.478.6676
Address: 27321 Cloverly Drive, Mission Viejo, CA 92692
Property Photos
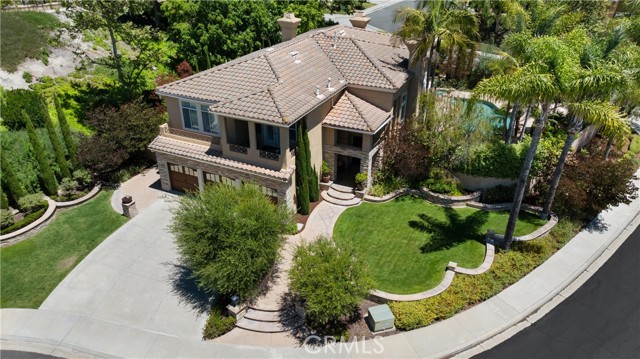
Property Location and Similar Properties
- MLS#: OC25174021 ( Single Family Residence )
- Street Address: 27321 Cloverly Drive
- Viewed: 10
- Price: $2,499,888
- Price sqft: $723
- Waterfront: Yes
- Wateraccess: Yes
- Year Built: 1990
- Bldg sqft: 3459
- Bedrooms: 4
- Total Baths: 4
- Full Baths: 3
- 1/2 Baths: 1
- Garage / Parking Spaces: 6
- Days On Market: 27
- Additional Information
- County: ORANGE
- City: Mission Viejo
- Zipcode: 92692
- Subdivision: Pacific Heights (pach)
- District: Capistrano Unified
- Provided by: The L3
- Contact: Jamie Jamie

- DMCA Notice
-
Description***Note: Exclusive Location No Neighbors Directly on Either Side of the Home for Ultimate Privacy Potential for 5th bedroom*** Welcome to 27321 Cloverly Drive A Private Estate in One of Mission Viejos Most Coveted Communities, Pacific Hills. Tucked away on an exclusive cul de sac, this stunning 4 bedroom, 4 bathroom home offers nearly 3,500 square feet of refined living space on an oversized, premier corner lot with no direct neighborsensuring unrivaled privacy and tranquility. Step into your resort style backyard oasis, where the luxurious ambiance comes alive. Designed for entertaining and relaxing alike, this show stopping yard features a sparkling pool and spa, built in BBQ island, fireplace, outdoor TV, and an expansive covered patio, ready to host outdoor gatherings of any size. Its your own vacation getawayright at home. Inside, you'll be captivated by soaring ceilings, an abundance of natural light, and thoughtfully designed spaces. The kitchen is a dream, boasting stainless appliances, cooktop, double oven, a large commercial grade refrigerator, a spacious island, and custom cabinetry. The formal living and dining rooms feature dramatic ceiling heights and oversized windows that frame the beauty of the backyard. The first floor bedroom and full bath offer flexibility for guests or multigenerational living, currently curated as a stylish lounge complete with a temperature, and humidity controlled, wine cellar. Retreat up the impressive staircase to the luxurious primary suite, a true sanctuary with high ceilings, a private balcony overlooking the pool, and a spa inspired ensuite bathroom featuring a soaking tub, walk in shower, dual vanities, and his and hers walk in closets. Other notable features of the home include Full HVAC with AC and furnace, large 3 car garage, flexible office and loft space (may be converted to a 5th bedroom) with an attached balcony, water fountain, recessed lighting, ceiling fans, and so much more! Located in one of Mission Viejos most sought after communities, residents enjoy access to top rated schools, lush parks and trails, proximity to shopping, dining, and Lake Mission Viejo, where you can enjoy entertainment, and lakeside recreation. This exceptional home offers your perfect L3: Location, Luxury, and Lifestyle. Dont miss your opportunity to own one of the finest properties in Mission Viejo!
Features
Accessibility Features
- 2+ Access Exits
Appliances
- Built-In Range
- Dishwasher
- Freezer
- Disposal
- Gas Oven
- Gas Cooktop
- Gas Water Heater
- Microwave
- Range Hood
- Refrigerator
- Water Heater
Architectural Style
- Mediterranean
- Traditional
Assessments
- Unknown
Association Fee
- 0.00
Commoninterest
- None
Common Walls
- No Common Walls
Construction Materials
- Frame
- Stucco
Cooling
- Central Air
Country
- US
Days On Market
- 14
Door Features
- Double Door Entry
- French Doors
- Sliding Doors
Eating Area
- Breakfast Counter / Bar
- Family Kitchen
- Dining Room
Electric
- Standard
Entry Location
- Front
Fencing
- Excellent Condition
Fireplace Features
- Family Room
- Living Room
Flooring
- Carpet
- Tile
- Wood
Foundation Details
- Slab
Garage Spaces
- 3.00
Heating
- Central
Interior Features
- Balcony
- Built-in Features
- Cathedral Ceiling(s)
- Ceiling Fan(s)
- Granite Counters
- High Ceilings
- Recessed Lighting
Laundry Features
- Individual Room
- Inside
Levels
- Two
Living Area Source
- Public Records
Lockboxtype
- Combo
Lot Features
- 0-1 Unit/Acre
- Back Yard
- Corner Lot
- Cul-De-Sac
- Front Yard
- Landscaped
- Lawn
- Sprinkler System
Other Structures
- Gazebo
Parcel Number
- 78245508
Parking Features
- Concrete
- Garage
- Garage Faces Front
- RV Potential
Patio And Porch Features
- Arizona Room
- Cabana
- Covered
- Patio
Pool Features
- Private
- Heated
- In Ground
Postalcodeplus4
- 3100
Property Type
- Single Family Residence
Property Condition
- Turnkey
- Updated/Remodeled
Road Frontage Type
- City Street
Road Surface Type
- Paved
Roof
- Tile
School District
- Capistrano Unified
Security Features
- Carbon Monoxide Detector(s)
- Smoke Detector(s)
Sewer
- Public Sewer
Spa Features
- Private
- Heated
- In Ground
Subdivision Name Other
- Pacific Heights (PACH)
Uncovered Spaces
- 3.00
Utilities
- Cable Connected
- Natural Gas Connected
- Phone Connected
- Sewer Connected
- Water Connected
View
- City Lights
- Courtyard
- Hills
- Neighborhood
- Panoramic
- Park/Greenbelt
Views
- 10
Virtual Tour Url
- https://youtu.be/754Y6EYckI4
Water Source
- Public
Window Features
- Double Pane Windows
Year Built
- 1990
Year Built Source
- Public Records

- Xavier Gomez, BrkrAssc,CDPE
- RE/MAX College Park Realty
- BRE 01736488
- Mobile: 714.478.6676
- Fax: 714.975.9953
- salesbyxavier@gmail.com



