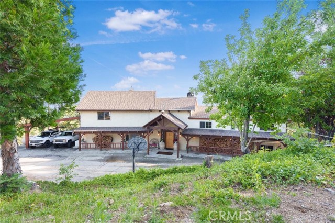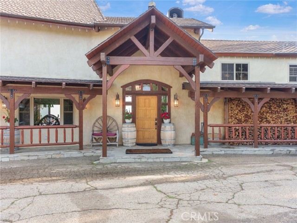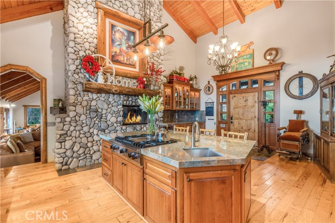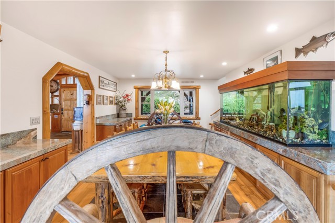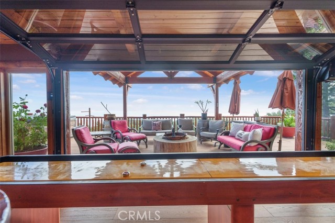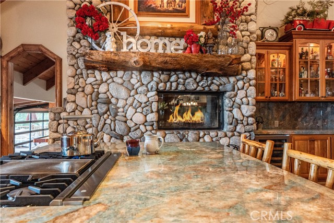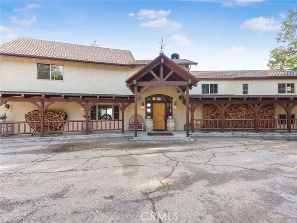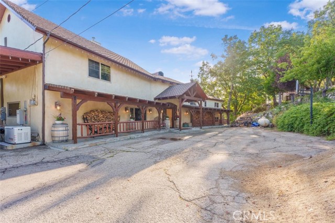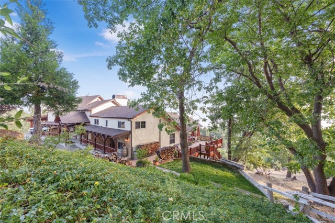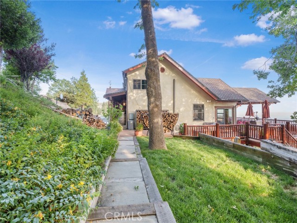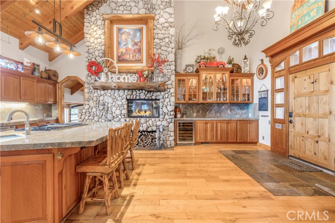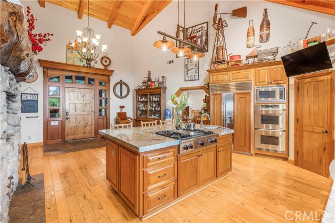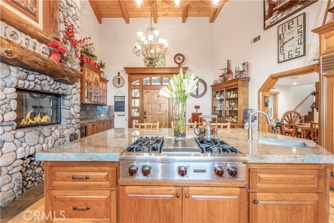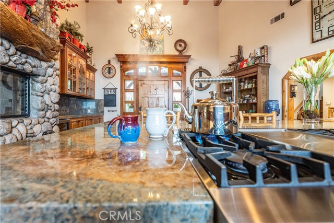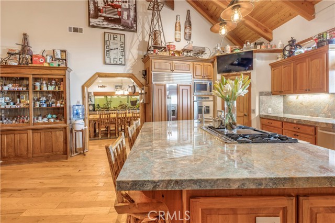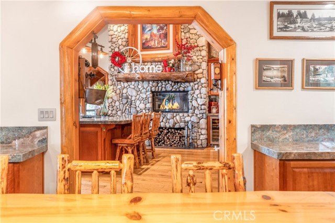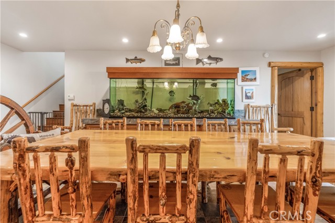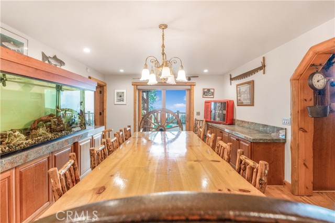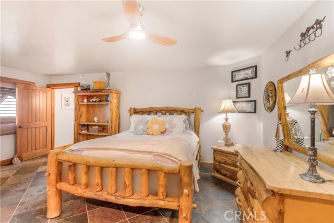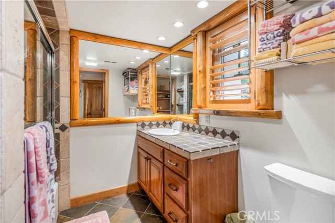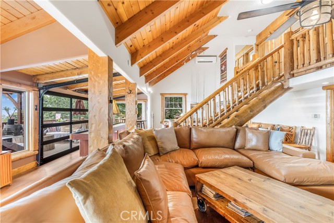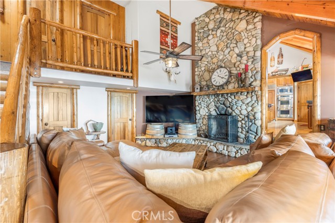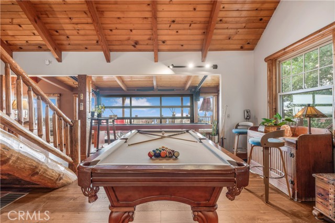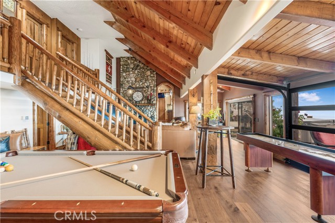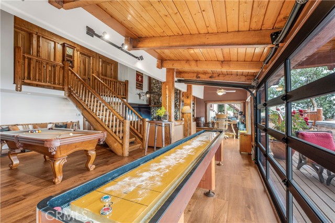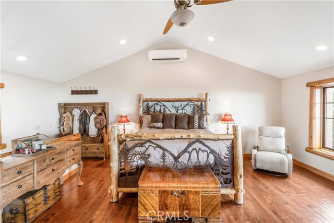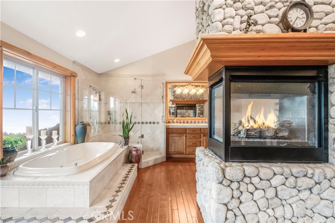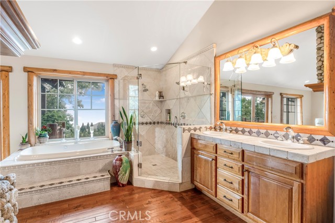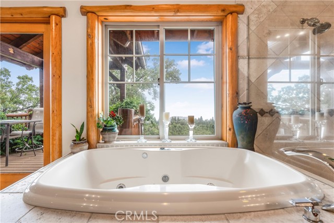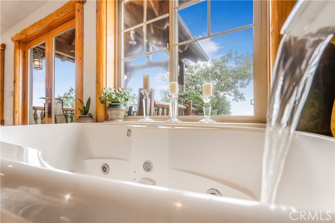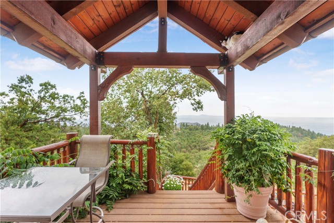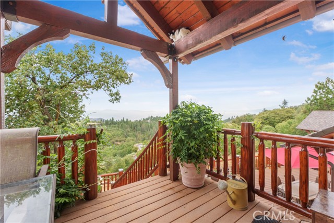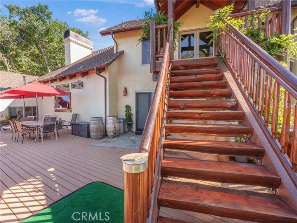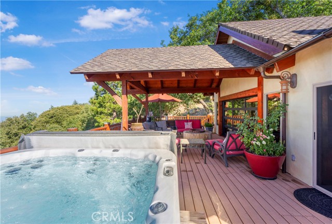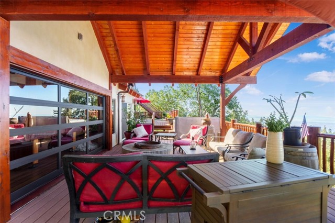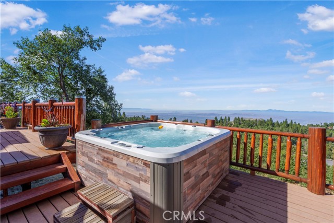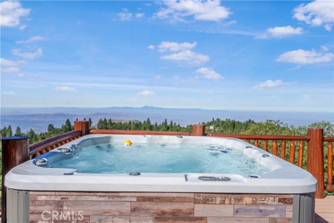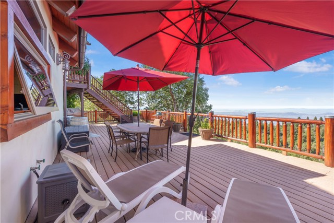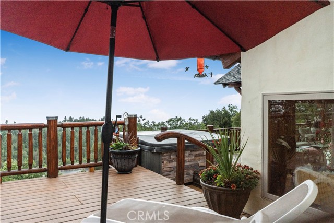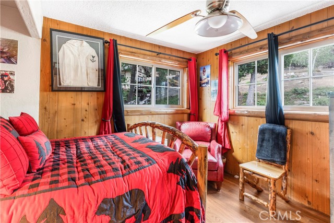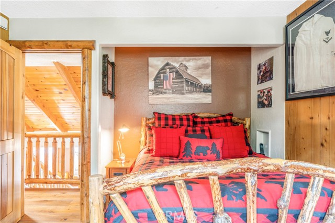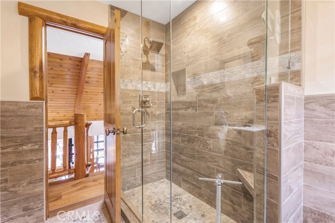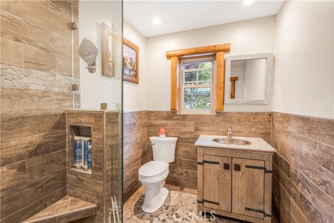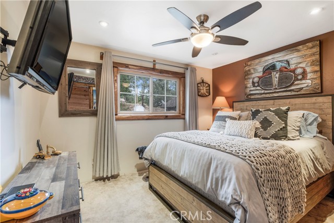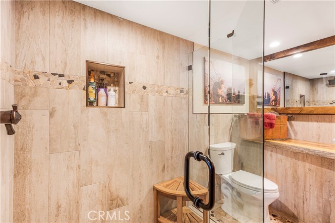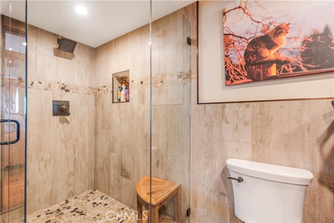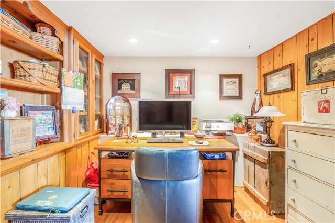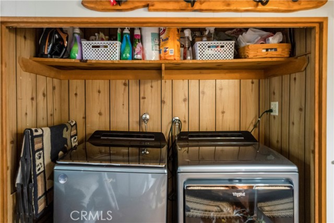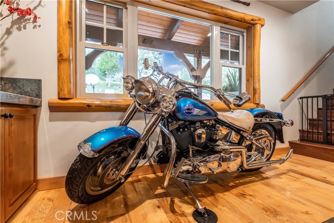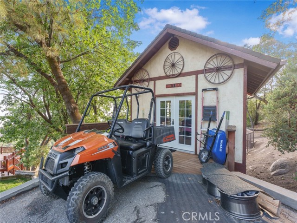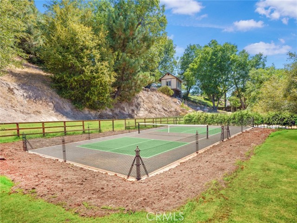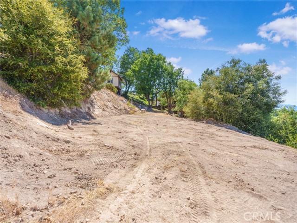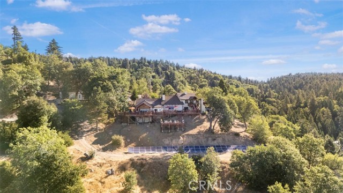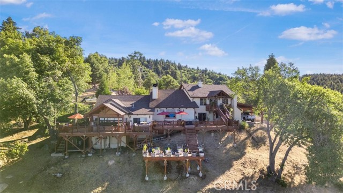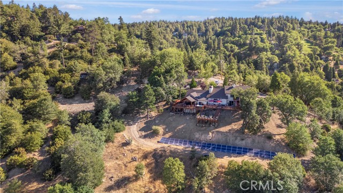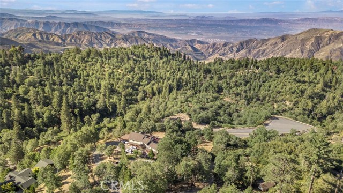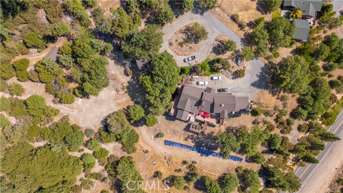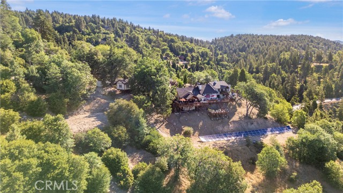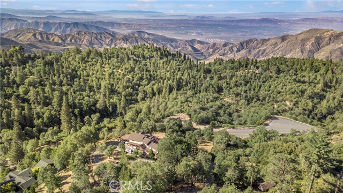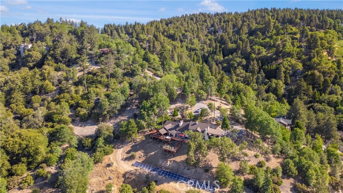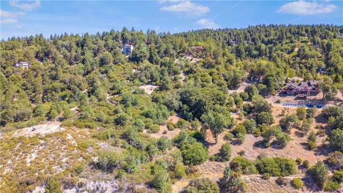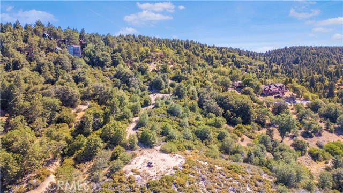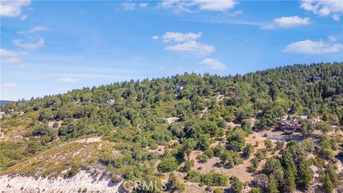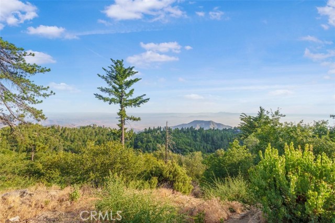Contact Xavier Gomez
Schedule A Showing
30757 Knoll View Drive, Running Springs, CA 92382
Priced at Only: $1,799,000
For more Information Call
Address: 30757 Knoll View Drive, Running Springs, CA 92382
Property Photos
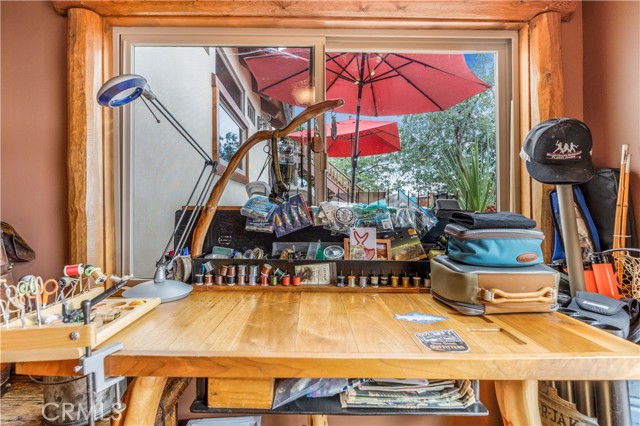
Property Location and Similar Properties
- MLS#: IG25165061 ( Single Family Residence )
- Street Address: 30757 Knoll View Drive
- Viewed: 9
- Price: $1,799,000
- Price sqft: $483
- Waterfront: Yes
- Wateraccess: Yes
- Year Built: 1962
- Bldg sqft: 3721
- Bedrooms: 5
- Total Baths: 4
- Full Baths: 4
- Garage / Parking Spaces: 1
- Days On Market: 161
- Acreage: 7.52 acres
- Additional Information
- County: SAN BERNARDINO
- City: Running Springs
- Zipcode: 92382
- Subdivision: Running Springs (rusg)
- District: Rim of the World
- Provided by: THE GM GROUP
- Contact: GAILMARIE GAILMARIE

- DMCA Notice
-
DescriptionAt the end of a private drive where the air turns crisp & the forest seems to stand still, Knoll View Ranch stretches across approximately 7 secluded acres of pristine alpine landscape. This rare legacy estate is a masterwork of natural materials & timeless design, offering a lifestyle defined by beauty, peace, & permanence. Wrapped in hand laid slate stone with a Presidential roof & copper detailing, the homes architecture is as enduring as the land it rests upon. Over 3,000 sq ft of Trex decking seamlessly connects the indoors to the outdoors, framing panoramic ridgeline views that transform with each season mornings filled with soft birdsong, evenings drenched in golden light drifting through the pines. Inside, craftsmanship is evident in every detail. Rich hardwood floors maple, hickory & white oak flow throughout. Solid cherry cabinetry, alder doors, tongue and groove ceilings, & hand finished touches add warmth & timeless character. The chefs kitchen combines elegance with function, appointed with slab granite counters, Sub Zero refrigeration, & custom cabinetry designed to last for generations. Just steps away, the great room showcases a dramatic floor to ceiling river rock fireplace, creating a space as inviting as it is impressive. A luminous bonus living room with walls of windows offers a sunlit retreat for reading, gathering, or simply soaking in the mountain views. The primary suite occupies its own private wing, complete with a secluded deck framing panoramic vistas for the perfect wellness escape. Beyond the primary, this home features an ensuite main level bedroom plus an additional three spacious bedrooms & two more baths five bedrooms in total along with lounges & adaptable bonus rooms perfect for multigenerational living, guest accommodations, or work from home needs. With too much customization to even list, this is truly a property you must experience in person. Outdoors, the estate offers expansive indoor/outdoor organic vegetable growing spaces, garden zones, a private motorcycle garage, ample flat land, & abundant parking combining practicality with a tranquil setting. Though it feels a world apart, this sanctuary is just minutes from Lake Arrowhead, Snow Valley, & Hwy 330, placing year round recreation within easy reach. Future potential includes plans for an additional dwelling unit, pickleball court, & basketball court, available for completion at an additional cost.
Features
Accessibility Features
- Parking
Additional Parcels Description
- 0296291200000
- 0296291210000
Appliances
- 6 Burner Stove
- Built-In Range
- Dishwasher
- Double Oven
- Microwave
- Propane Oven
- Propane Range
- Propane Cooktop
- Propane Water Heater
- Refrigerator
- Self Cleaning Oven
- Solar Hot Water
- Water Heater
Architectural Style
- Ranch
Assessments
- Unknown
Association Fee
- 0.00
Basement
- Unfinished
Commoninterest
- None
Common Walls
- No Common Walls
Construction Materials
- Cedar
- Concrete
- Ducts Professionally Air-Sealed
- Glass
- Log
- Plaster
Cooling
- Central Air
Country
- US
Eating Area
- Breakfast Counter / Bar
- Family Kitchen
- Dining Room
- Separated
Entry Location
- level
Fencing
- None
Fireplace Features
- Family Room
- Kitchen
- Living Room
- Primary Bedroom
- Primary Retreat
- Wood Burning
- Raised Hearth
- See Through
- Two Way
Flooring
- Wood
Garage Spaces
- 1.00
Green Energy Generation
- Solar
Heating
- Central
- Fireplace(s)
- Forced Air
- Solar
- Wood
Interior Features
- Beamed Ceilings
- Cathedral Ceiling(s)
- Ceiling Fan(s)
- Ceramic Counters
- Copper Plumbing Full
- Granite Counters
- High Ceilings
- Living Room Deck Attached
- Pantry
- Recessed Lighting
- Storage
- Two Story Ceilings
- Wood Product Walls
Laundry Features
- Gas Dryer Hookup
- Individual Room
- Inside
- Washer Hookup
Levels
- Two
Living Area Source
- Assessor
Lockboxtype
- None
Lot Dimensions Source
- Survey
Lot Features
- 6-10 Units/Acre
- Back Yard
- Front Yard
- Gentle Sloping
- Horse Property
- Lot Over 40000 Sqft
- Ranch
- Secluded
- Treed Lot
- Yard
Other Structures
- Greenhouse
- Storage
Parcel Number
- 0296291160000
Parking Features
- Carport
- Attached Carport
- Driveway
- Asphalt
- Paved
- Driveway Down Slope From Street
- Driveway Level
- Garage - Single Door
- Oversized
- RV Access/Parking
- RV Covered
- Structure
Patio And Porch Features
- Covered
- Deck
- Patio Open
- Porch
- Front Porch
- Rear Porch
Pool Features
- None
Postalcodeplus4
- 7470
Property Type
- Single Family Residence
Property Condition
- Updated/Remodeled
Road Frontage Type
- County Road
- Highway
- Private Road
Road Surface Type
- Paved
- Privately Maintained
Roof
- Asphalt
- Composition
- Concrete
- Copper
- See Remarks
- Slate
- Wood
School District
- Rim of the World
Sewer
- Septic Type Unknown
Spa Features
- Private
- Above Ground
- Fiberglass
Subdivision Name Other
- Running Springs (RUSG)
Utilities
- Cable Connected
- Electricity Connected
- Other
- Propane
- Water Connected
View
- Catalina
- City Lights
- Hills
- Mountain(s)
- Ocean
- Panoramic
- Trees/Woods
- Valley
Water Source
- Private
Window Features
- Double Pane Windows
Year Built
- 1962
Year Built Source
- Assessor
Zoning
- HT/SD-RES

- Xavier Gomez, BrkrAssc,CDPE
- RE/MAX College Park Realty
- BRE 01736488
- Fax: 714.975.9953
- Mobile: 714.478.6676
- salesbyxavier@gmail.com



