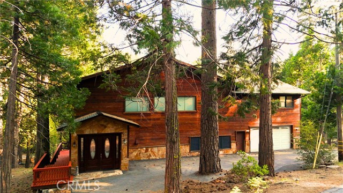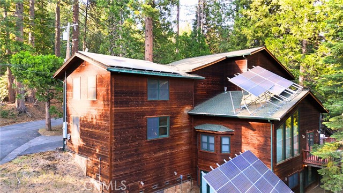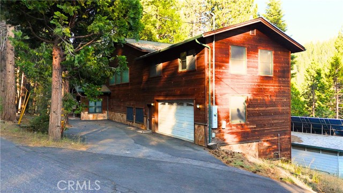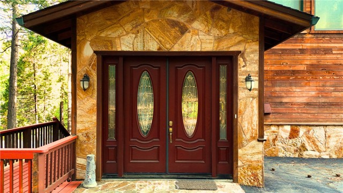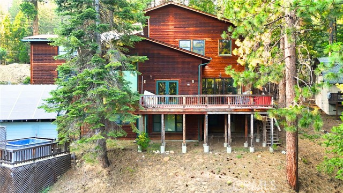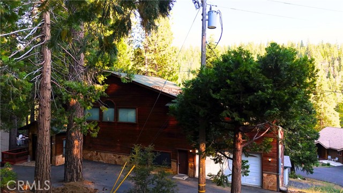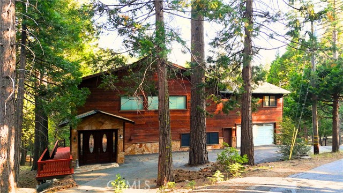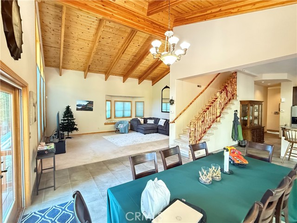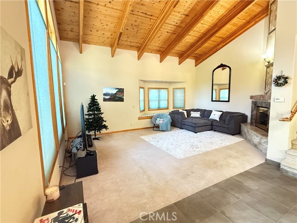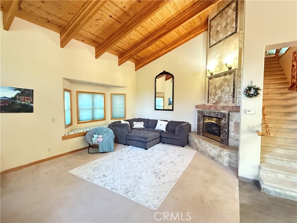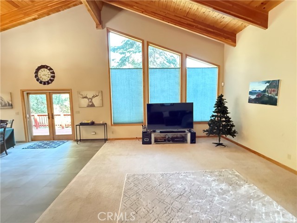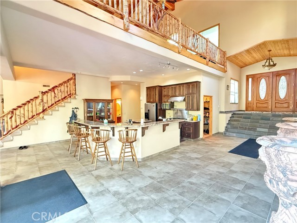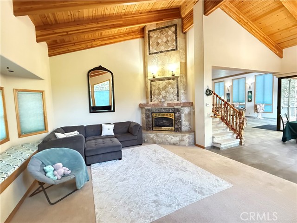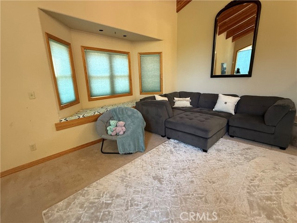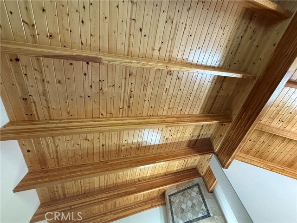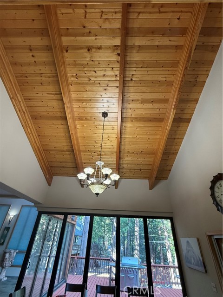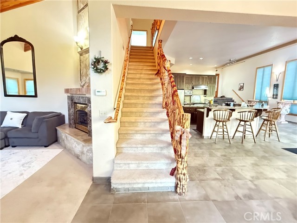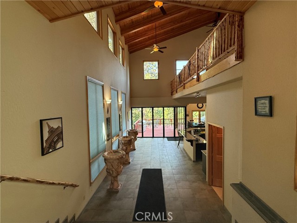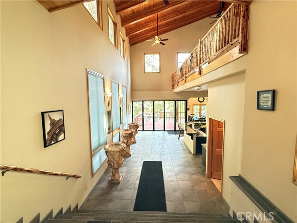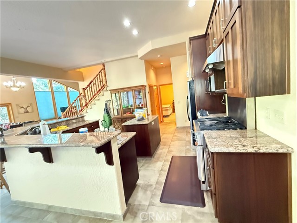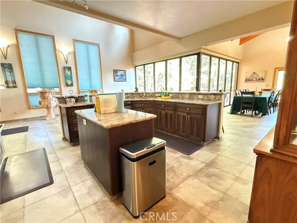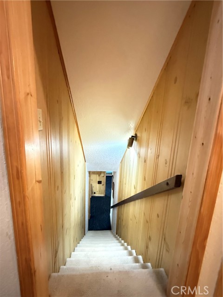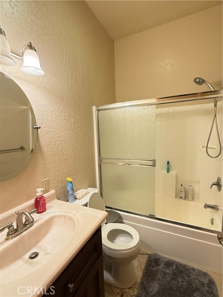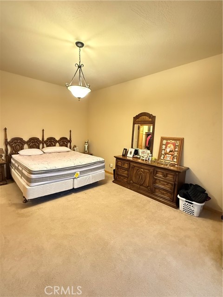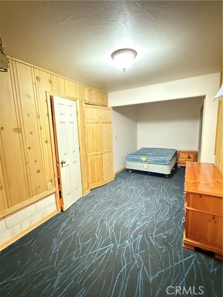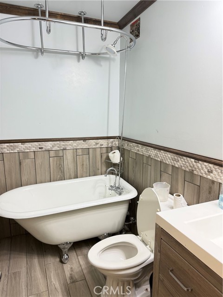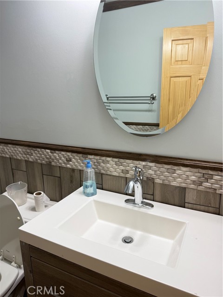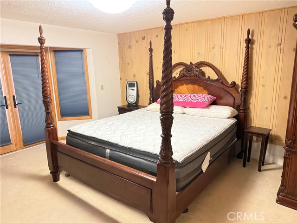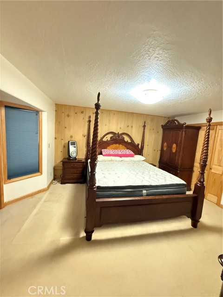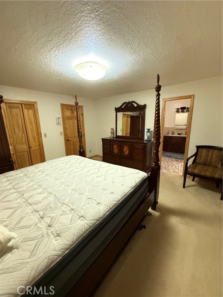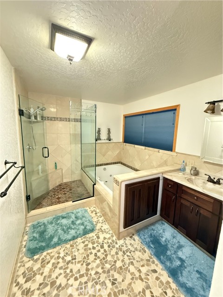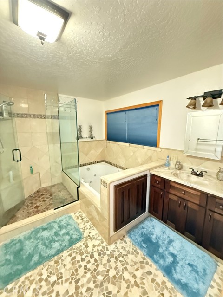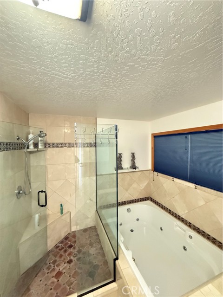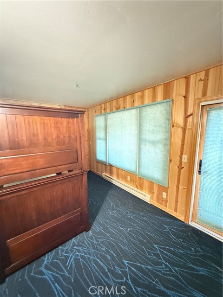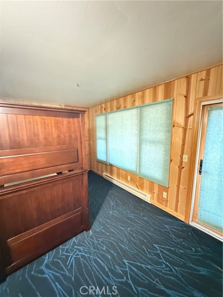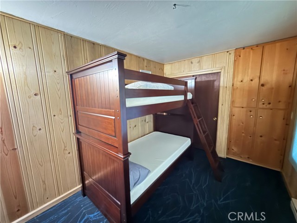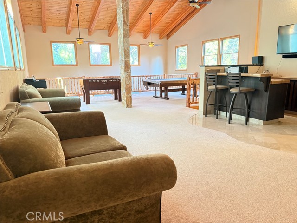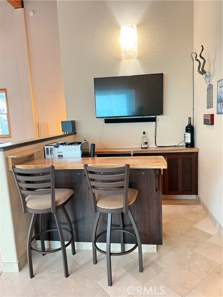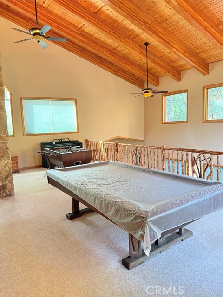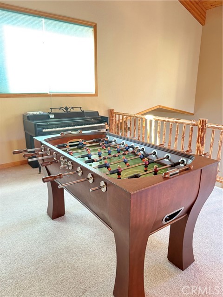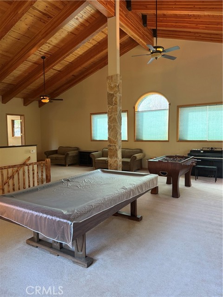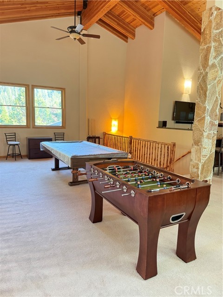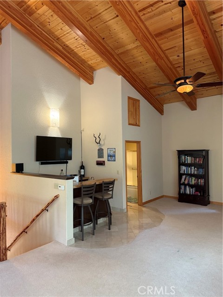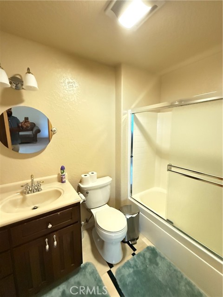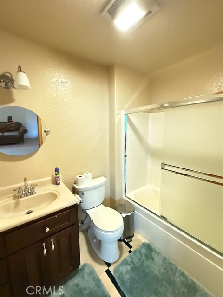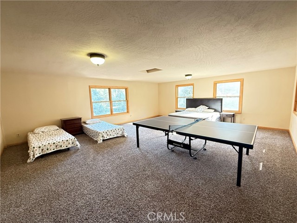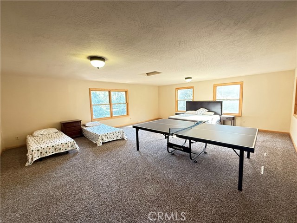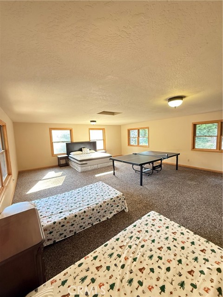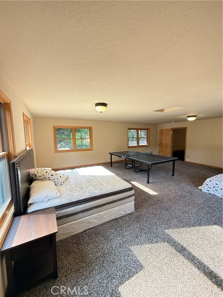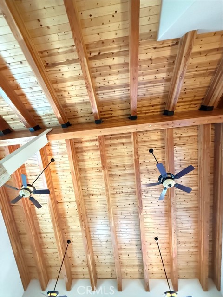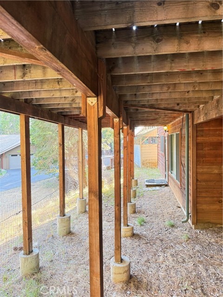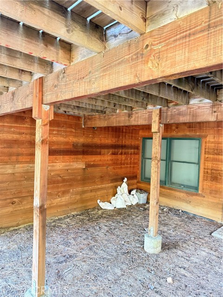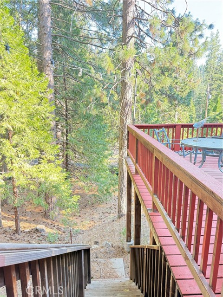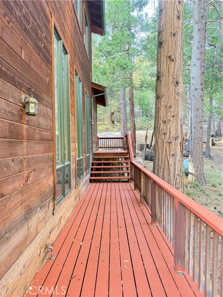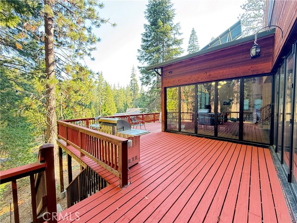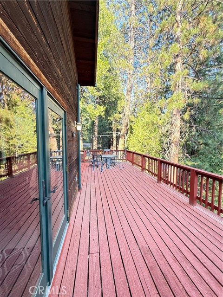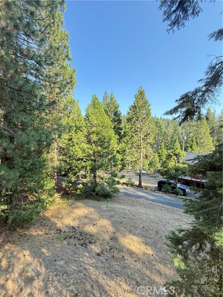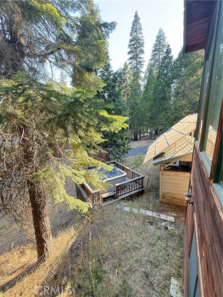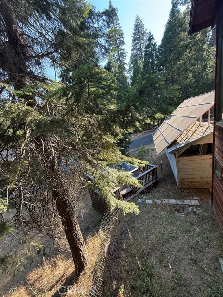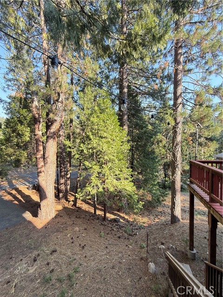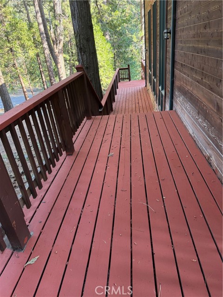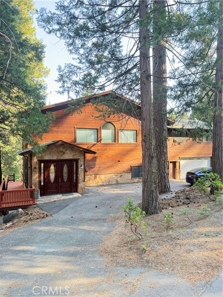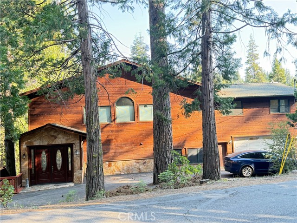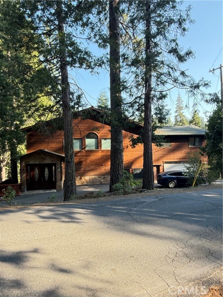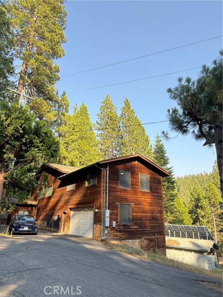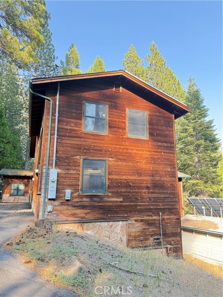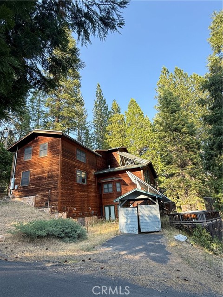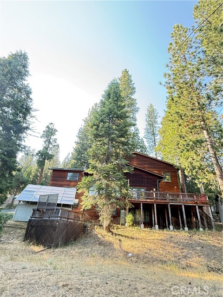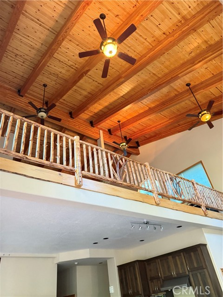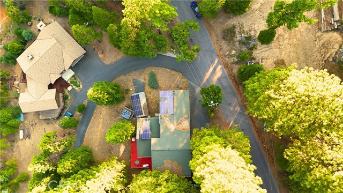Contact Xavier Gomez
Schedule A Showing
28421 Old Strawberry Drive, Strawberry, CA 95375
Priced at Only: $1,450,000
For more Information Call
Address: 28421 Old Strawberry Drive, Strawberry, CA 95375
Property Location and Similar Properties
- MLS#: MC25176944 ( Cabin )
- Street Address: 28421 Old Strawberry Drive
- Viewed: 4
- Price: $1,450,000
- Price sqft: $336
- Waterfront: No
- Year Built: 1965
- Bldg sqft: 4317
- Bedrooms: 4
- Total Baths: 3
- Full Baths: 3
- Garage / Parking Spaces: 2
- Days On Market: 199
- Additional Information
- County: TUOLUMNE
- City: Strawberry
- Zipcode: 95375
- District: Tuolumne
- Provided by: Century 21 Select Real Estate
- Contact: Paramjeet Paramjeet

- DMCA Notice
-
DescriptionWelcome to 28421 Old Strawberry Dr, a truly unique and spacious mountain retreat located in the highly desirable community of Strawberry, CAjust minutes from Pinecrest Lake, Dodge Ridge Ski Resort, hiking trails, and the historic Strawberry Store. Backing up to National Forest open space, this well maintained 3 level, 4 bedroom, 3 bathroom home offers privacy, functionality, and rustic charm with room for the whole family to relax or entertain. As you arrive, you're greeted by a high wide hardwood double door entry with gorgeous stairs that lead down to a cozy sunken living room with a stone fireplace and granite wall surround. The formal dining room is separated for intimate gatherings, and the chefs kitchen is a dreamfeaturing granite countertops, a stainless steel double sink, pantry, kitchen island, microwave, exhaust hood with four lights, and a commercial grade 4 burner stove with grill. Recessed lighting, two chandeliers, and crown molded high ceilings throughout add elegance and warmth. The laundry room is separately located with easy access from the kitchen, garage, and basement. The home offers multiple living zones, including a loft with a wood paneled ceiling, a play/entertainment room with a built in wine bar, and a connected basementall accessible via handcrafted wooden stair rails. Flooring includes a mix of tile, carpet, and custom woodwork, with wood paneled walls throughout for that classic mountain cabin feel. The layout includes several separate entry/exit points, plenty of closet space, and a hallway with extra built in storage. The bathrooms are thoughtfully designed with separate shower and toilet rooms, a jetted soaking tub, custom blinds, and thermostats on all levels for comfort. The home is also equipped with solar panels, a jacuzzi (never used, needs attention), a cable ready basement with electrical boiler, and exterior plumbing access. Step outside and enjoy a large, pine tree shaded backyard, a paved driveway with asphalt loop around access, and a two car garage plus outdoor parking space. The home is on a domestic well with sweet water, and the irrigation canal and walking trails are just a short walk away. Full time mountain residence, or a potential vacation rental investment. With proximity to year round attractions including Dodge Ridges new summer biking adventures, Pinecrest Lake, and endless outdoor recreation.
Features
Appliances
- Dishwasher
- Electric Water Heater
- Disposal
- Gas Range
- Microwave
- Water Heater
Assessments
- None
Association Fee
- 0.00
Commoninterest
- None
Common Walls
- No Common Walls
Construction Materials
- Asphalt
- Concrete
- Drywall Walls
- Stucco
- Wood Siding
Cooling
- Central Air
- Electric
Country
- US
Days On Market
- 193
Eating Area
- Dining Room
Electric
- Electricity - On Property
- Standard
Fencing
- None
Fireplace Features
- Family Room
- Gas
Flooring
- Carpet
- Concrete
- Tile
- Wood
Foundation Details
- Combination
- Slab
Garage Spaces
- 2.00
Heating
- Central
- Electric
- Fireplace(s)
- Solar
Interior Features
- Balcony
- Bar
- Beamed Ceilings
- Ceiling Fan(s)
- Crown Molding
- Furnished
- Granite Counters
- High Ceilings
- Living Room Deck Attached
- Pantry
- Storage
- Tile Counters
- Two Story Ceilings
Laundry Features
- Individual Room
- Inside
Levels
- Three Or More
Living Area Source
- Assessor
Lockboxtype
- Call Listing Office
- Supra
Lot Features
- Lot 6500-9999
- Irregular Lot
- Treed Lot
Other Structures
- Storage
Parcel Number
- 024242009000
Parking Features
- Driveway
- Paved
- Driveway Down Slope From Street
- Garage
- Garage Faces Front
- Garage - Single Door
- Street
Patio And Porch Features
- Deck
- Wood
Pool Features
- None
Property Type
- Cabin
Road Frontage Type
- County Road
Road Surface Type
- Paved
Roof
- Composition
- Shingle
School District
- Tuolumne
Security Features
- Carbon Monoxide Detector(s)
- Security System
- Smoke Detector(s)
- Wired for Alarm System
Sewer
- Private Sewer
Utilities
- Electricity Connected
- Sewer Connected
- Water Connected
View
- Canal
- City Lights
- Hills
- Mountain(s)
- Neighborhood
- River
- Rocks
- Trees/Woods
- Water
Water Source
- Well
Window Features
- Blinds
- Double Pane Windows
- Screens
Year Built
- 1965
Year Built Source
- Assessor
Zoning
- R-1:MX

- Xavier Gomez, BrkrAssc,CDPE
- RE/MAX College Park Realty
- BRE 01736488
- Fax: 714.975.9953
- Mobile: 714.478.6676
- salesbyxavier@gmail.com



