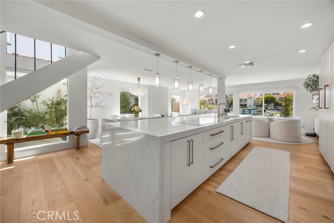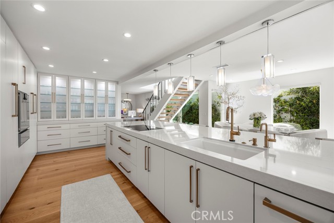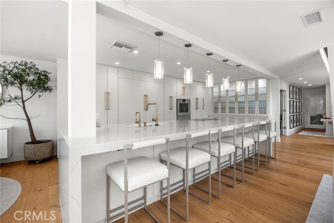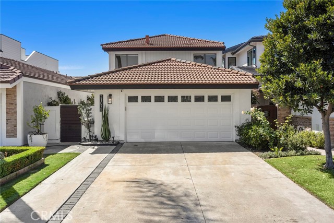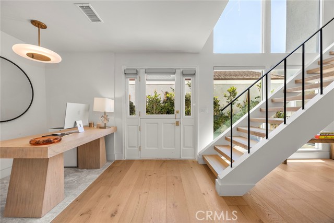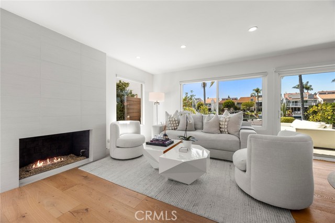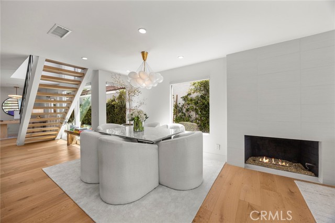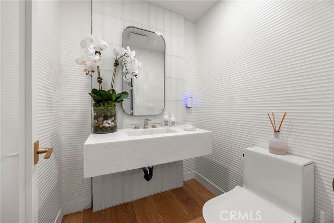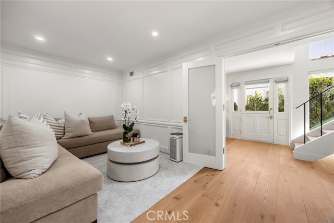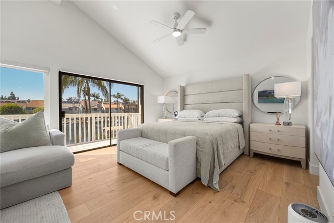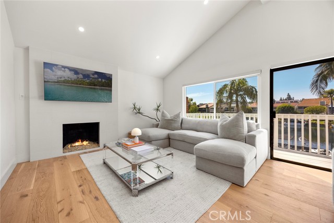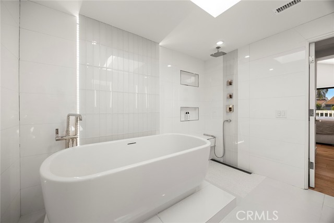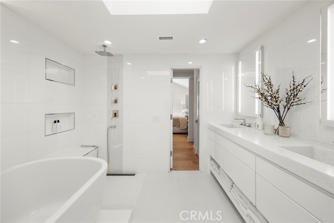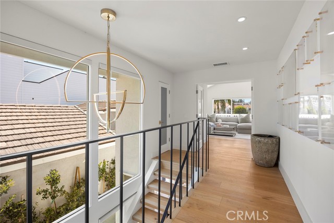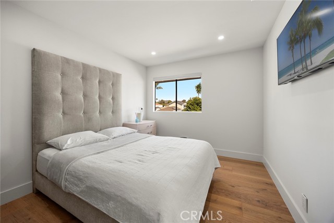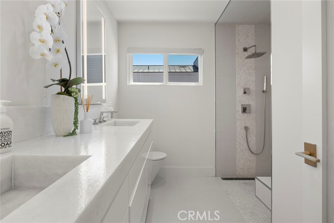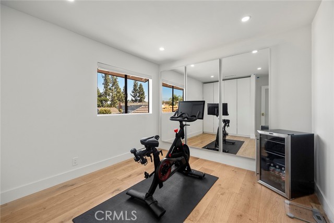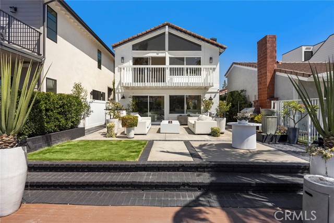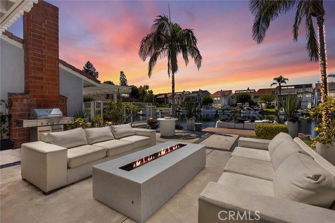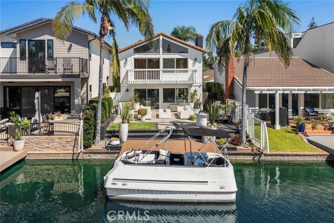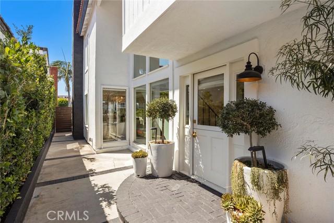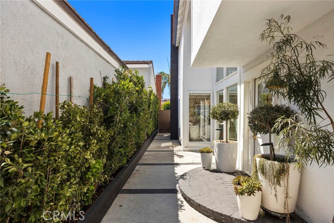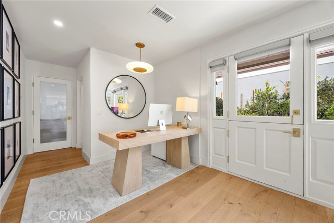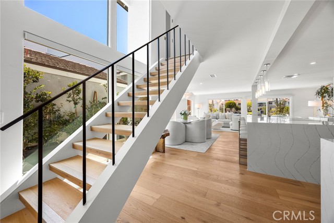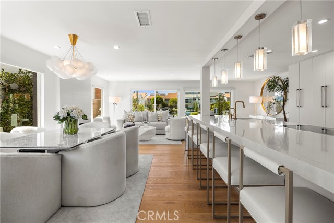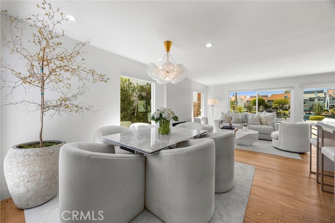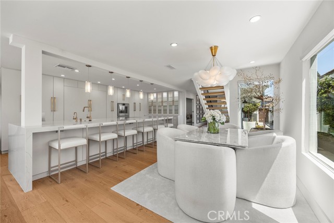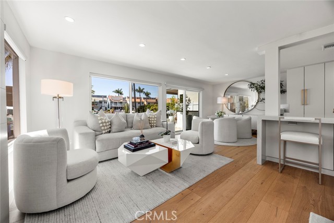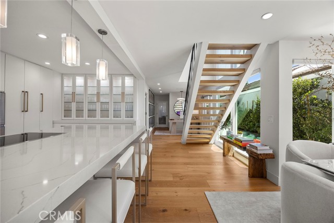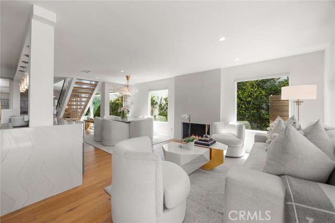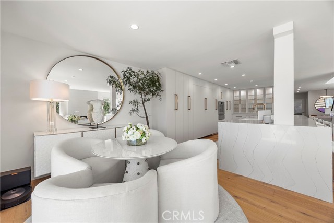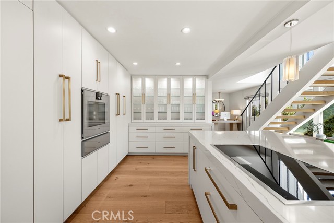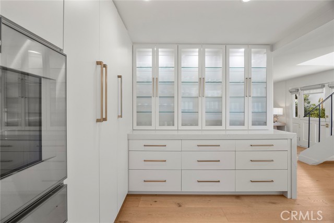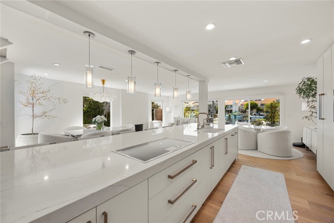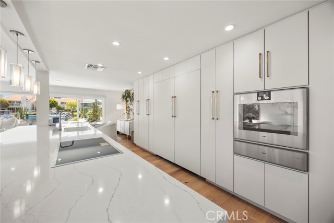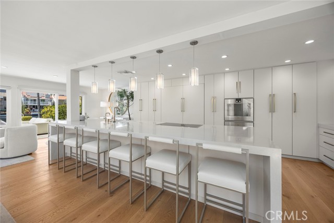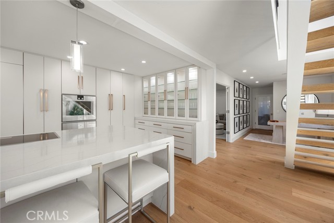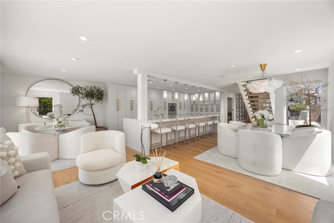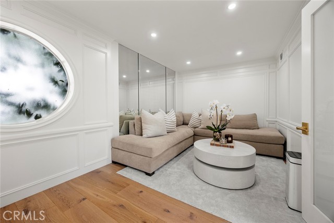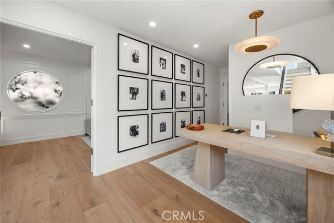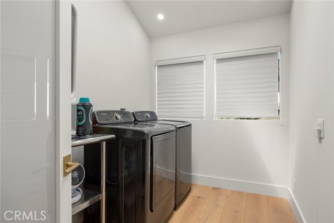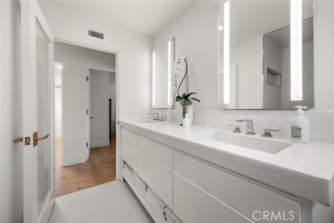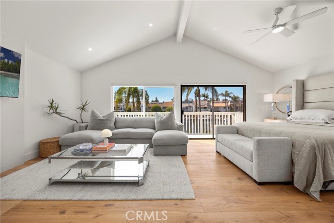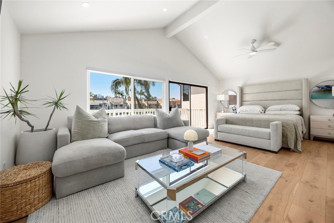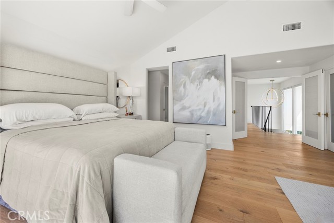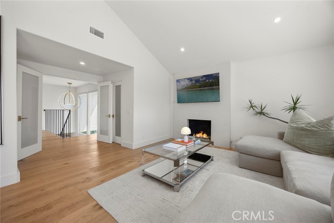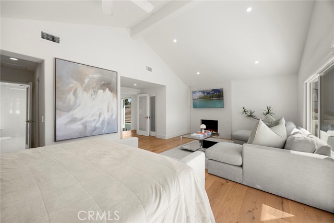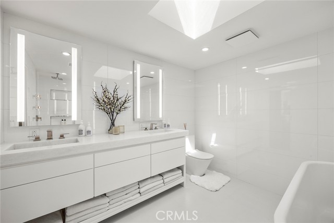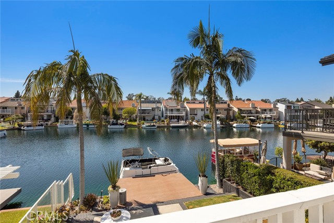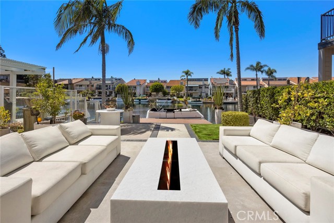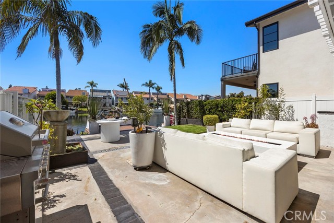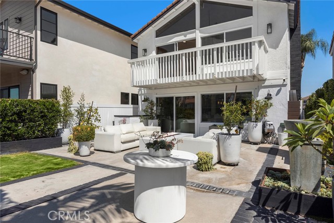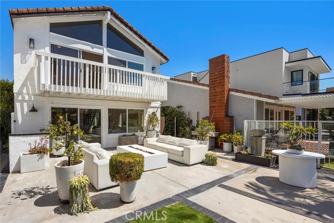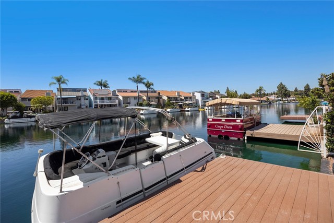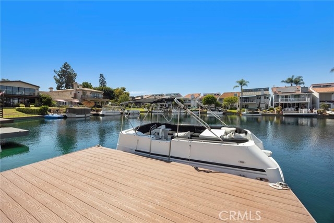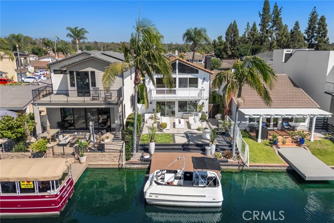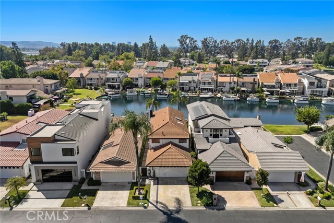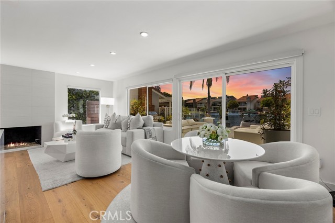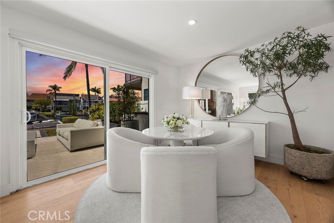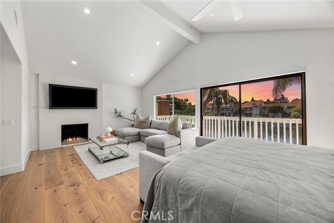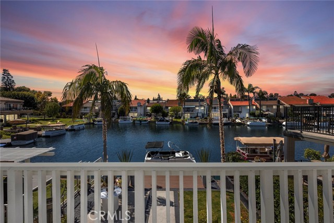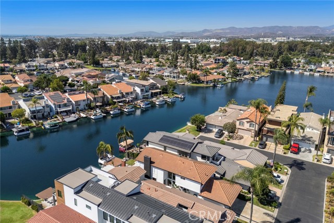Contact Xavier Gomez
Schedule A Showing
21875 Huron Lane, Lake Forest, CA 92630
Priced at Only: $2,900,000
For more Information Call
Mobile: 714.478.6676
Address: 21875 Huron Lane, Lake Forest, CA 92630
Property Photos
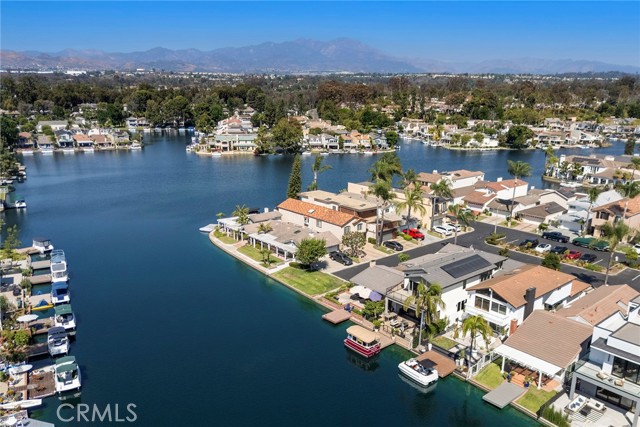
Property Location and Similar Properties
- MLS#: PW25176853 ( Single Family Residence )
- Street Address: 21875 Huron Lane
- Viewed: 2
- Price: $2,900,000
- Price sqft: $1,214
- Waterfront: Yes
- Wateraccess: Yes
- Year Built: 1976
- Bldg sqft: 2388
- Bedrooms: 4
- Total Baths: 3
- Full Baths: 2
- 1/2 Baths: 1
- Garage / Parking Spaces: 4
- Days On Market: 136
- Additional Information
- County: ORANGE
- City: Lake Forest
- Zipcode: 92630
- Subdivision: Lake Forest Keys (lk)
- District: Saddleback Valley Unified
- Elementary School: RANCAN
- Middle School: SERRAN
- High School: SADDLE
- Provided by: RE/MAX New Dimension
- Contact: Priscilla Priscilla

- DMCA Notice
-
DescriptionExperience refined lakeside living at its finest in this exquisitely remodeled 4 bedroom 3 bathroom home located in the highly coveted Lake Forest Keys community, offering a prime waterfront setting with a private dock for your boat. Every detail of this residence has been thoughtfully curated in 2024 to blend modern luxury with timeless elegance. Inside, rich wood flooring flows seamlessly throughout, complementing the striking remodeled staircase and sophisticated recessed and designer lighting. Expansive new windows, doors, and a family room slider frame picturesque lake views, while updated fireplaces in both the family and primary room add warmth and style. The fully reimagined kitchen is a culinary masterpiece showcasing custom soft close cabinetry, a 15 foot Cambria Ella luxury quartz island with designer pendants, and premium appliances including a Dacor refrigerator and freezer, Gaggenau electric cooktop, oven and warmer, and Cove dishwasher. The upstairs primary suite is a private retreat offering a spa inspired bathroom with Kallista bathtub, Porcelanosa tile, a custom vanity, touchscreen steam control mirrors, skylight, and a modern Kohler toilet. The guest bath mirrors this sophistication with Porcelanosa finishes, Kallista shower heads, custom vanity, and steam control mirrors, while the powder room is a showpiece with its custom wall hung sink and premium fixtures. The home has been fully repiped, outfitted with a new electrical panel and re wire, new ducts and HVAC system, smart outlets, and all new switches and outlets for comfort and convenience. The laundry room has been relocated upstairs for efficiency, and the garage offers new cabinetry, drywall, lighting, frosted windows, epoxy flooring, attic storage with ladder, and a MyQ garage system. Outdoors, lush new landscaping, and lighting, set the stage for relaxed entertaining, and a brand new dock invites you to enjoy peaceful sunsets and leisurely days on the water. This exceptional property combines modern innovation, luxurious finishes, and an unrivaled lakefront setting within the Lake Forest Keys to deliver the ultimate Southern California lifestyle.
Features
Appliances
- Convection Oven
- Dishwasher
- Electric Oven
- Electric Cooktop
- Gas Water Heater
- Refrigerator
- Self Cleaning Oven
- Warming Drawer
Architectural Style
- Modern
- Traditional
Assessments
- Special Assessments
Association Amenities
- Pickleball
- Pool
- Spa/Hot Tub
- Barbecue
- Picnic Area
- Playground
- Tennis Court(s)
- Clubhouse
- Banquet Facilities
Association Fee
- 258.00
Association Fee2
- 84.00
Association Fee2 Frequency
- Monthly
Association Fee Frequency
- Monthly
Commoninterest
- Planned Development
Common Walls
- No Common Walls
Construction Materials
- Stucco
- Wood Siding
Cooling
- Central Air
Country
- US
Days On Market
- 21
Direction Faces
- South
Door Features
- Panel Doors
- Sliding Doors
Eating Area
- Breakfast Counter / Bar
- In Family Room
- Dining Room
Electric
- Electricity - On Property
- Standard
Elementary School
- RANCAN
Elementaryschool
- Rancho Canada
Exclusions
- Kitchen island pendants.
Fencing
- Wrought Iron
Fireplace Features
- Living Room
- Primary Retreat
- Gas Starter
Flooring
- Wood
Foundation Details
- Slab
Garage Spaces
- 2.00
Heating
- Fireplace(s)
- Forced Air
High School
- SADDLE
Highschool
- Saddleback
Interior Features
- Balcony
- High Ceilings
- Living Room Deck Attached
- Open Floorplan
- Quartz Counters
- Recessed Lighting
Laundry Features
- Individual Room
- Inside
- Washer Hookup
Levels
- Two
Living Area Source
- Assessor
Lockboxtype
- Supra
Lockboxversion
- Supra BT
Lot Features
- Back Yard
- Cul-De-Sac
- Landscaped
- Sprinkler System
- Sprinklers In Front
- Sprinklers On Side
- Yard
Middle School
- SERRAN
Middleorjuniorschool
- Serrano
Parcel Number
- 61419708
Parking Features
- Direct Garage Access
- Driveway - Combination
- Garage Faces Front
- Garage Door Opener
Patio And Porch Features
- Brick
- Concrete
- Patio Open
- Slab
Pool Features
- Association
- Community
- In Ground
Postalcodeplus4
- 1904
Property Type
- Single Family Residence
Property Condition
- Turnkey
- Updated/Remodeled
Road Frontage Type
- City Street
- Private Road
Road Surface Type
- Paved
Roof
- Tile
School District
- Saddleback Valley Unified
Sewer
- Public Sewer
Spa Features
- Association
- Community
Subdivision Name Other
- Lake Forest Keys (LK)
Uncovered Spaces
- 2.00
Utilities
- Electricity Connected
- Natural Gas Connected
- Sewer Connected
- Water Connected
View
- Lake
- Neighborhood
Virtual Tour Url
- https://www.zillow.com/view-imx/d1915f3b-e400-433b-9a4f-93df299fe85a?setAttribution=mls&wl=true&initialViewType=pano&utm_source=dashboard
Waterfront Features
- Lake
Water Source
- Public
Window Features
- Double Pane Windows
- Roller Shields
Year Built
- 1976
Year Built Source
- Assessor
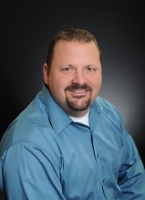
- Xavier Gomez, BrkrAssc,CDPE
- RE/MAX College Park Realty
- BRE 01736488
- Mobile: 714.478.6676
- Fax: 714.975.9953
- salesbyxavier@gmail.com



