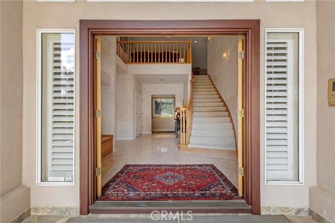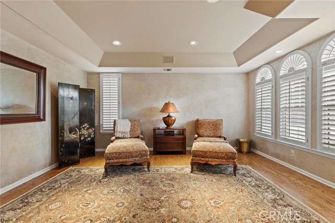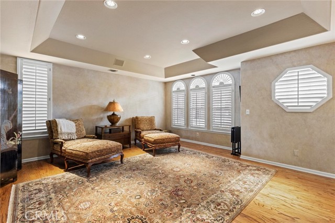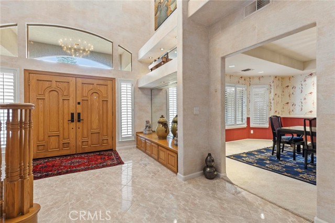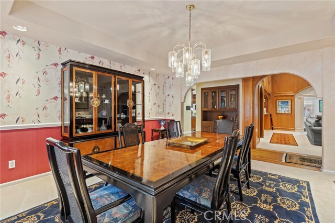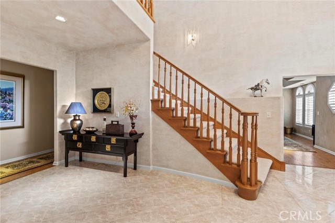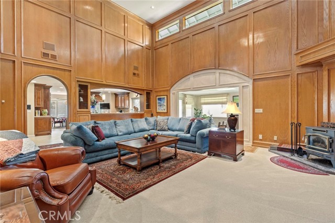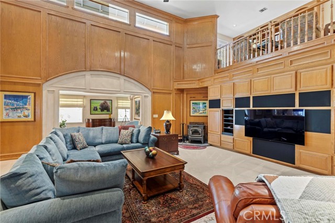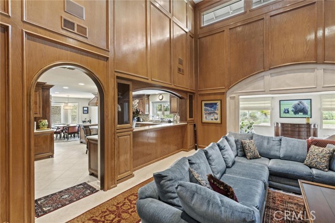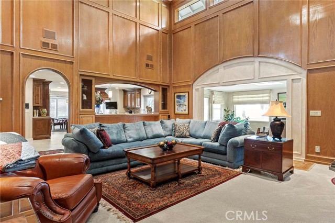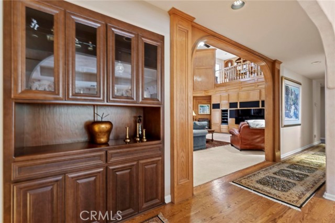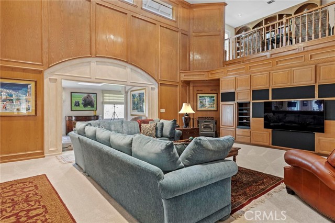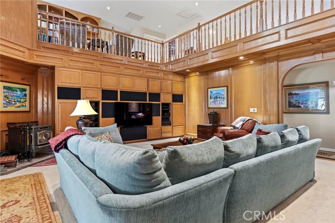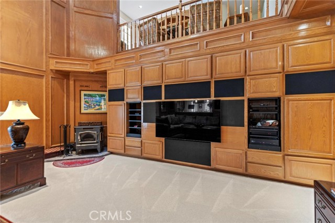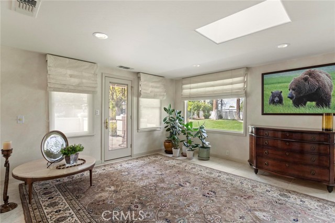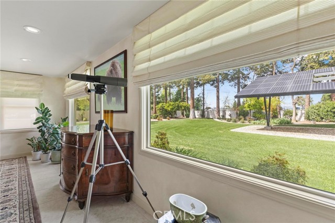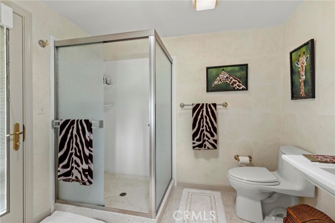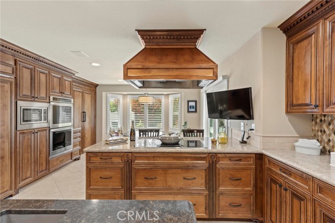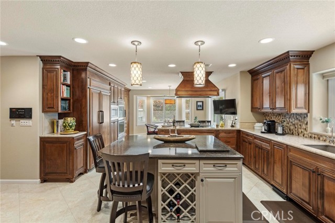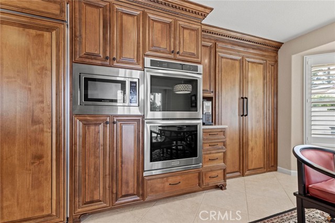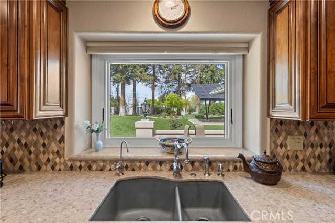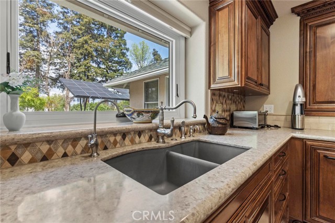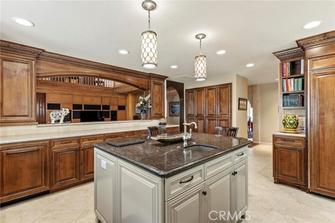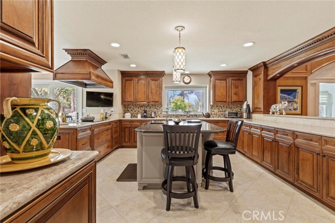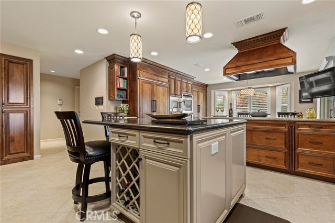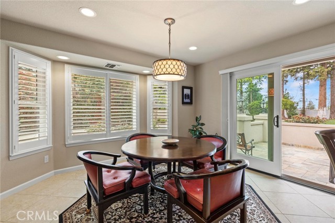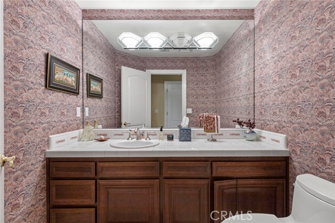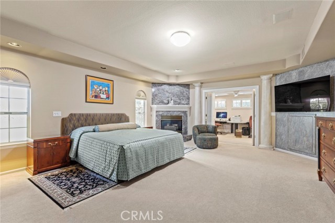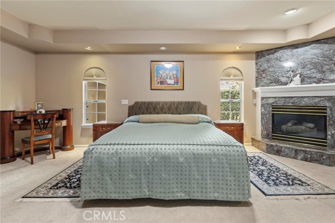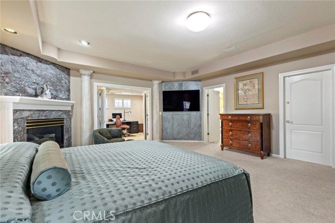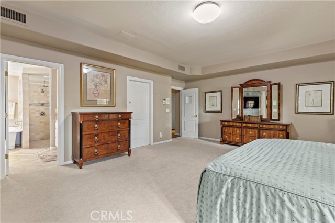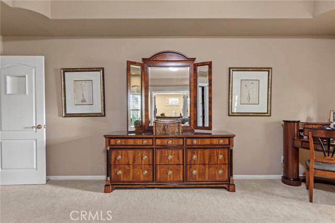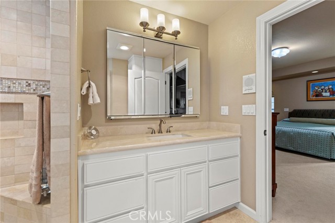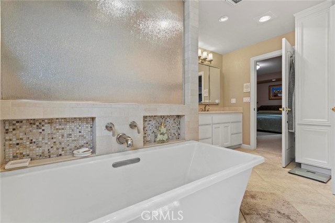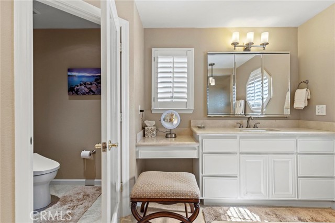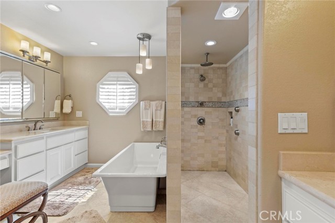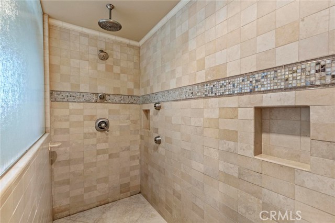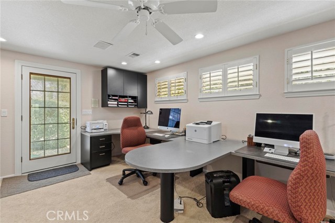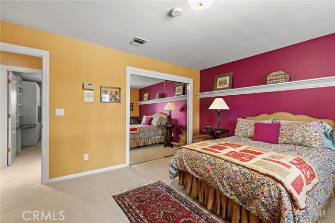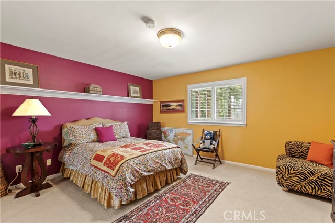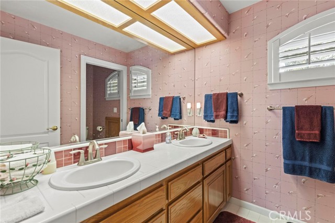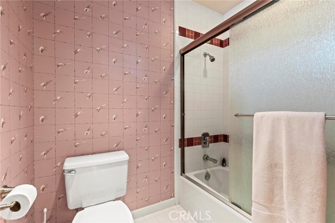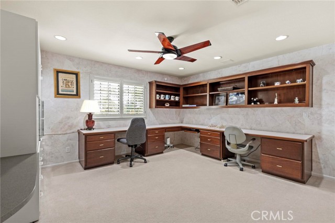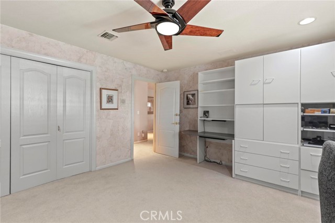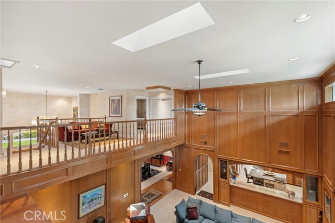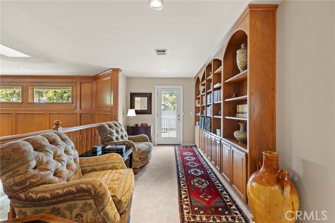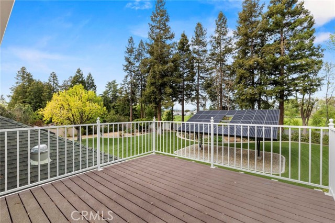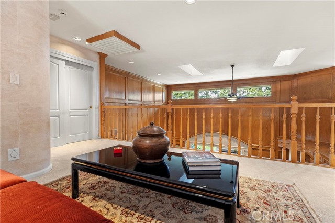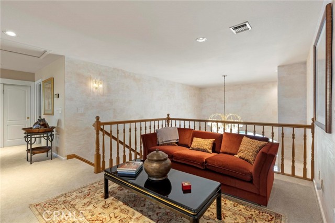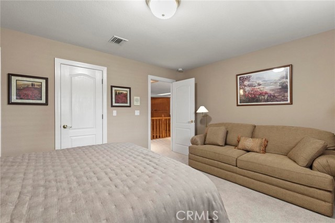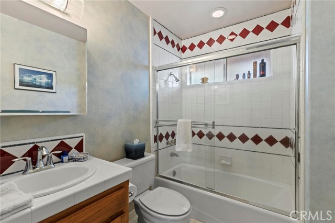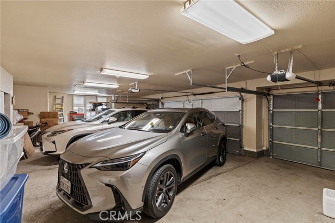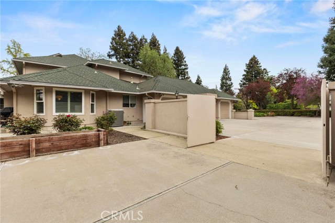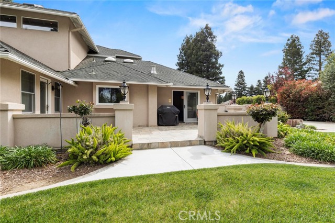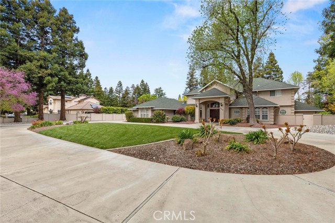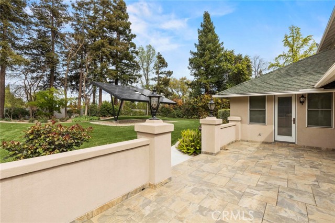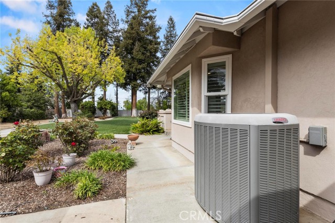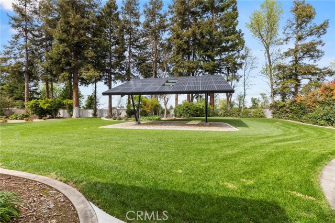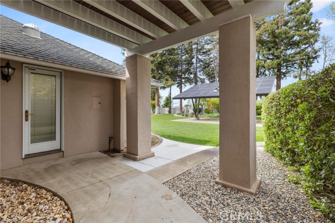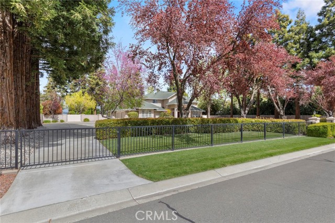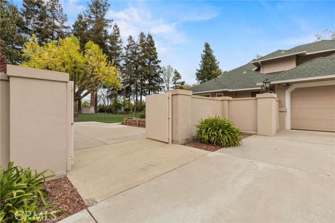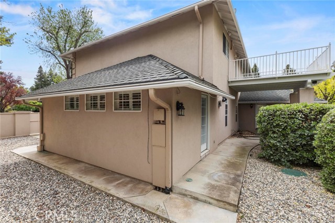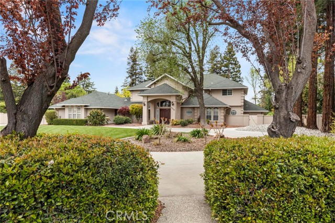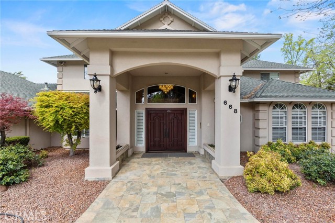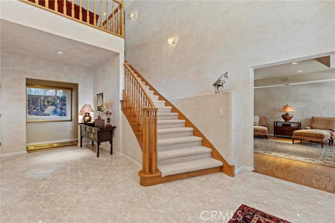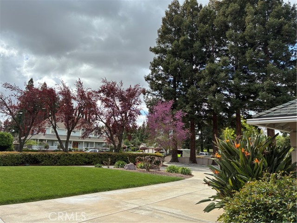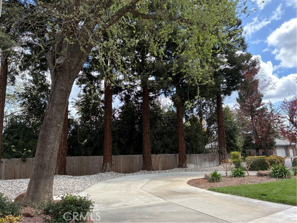Contact Xavier Gomez
Schedule A Showing
668 Gabriel Avenue, Yuba City, CA 95993
Priced at Only: $1,399,000
For more Information Call
Mobile: 714.478.6676
Address: 668 Gabriel Avenue, Yuba City, CA 95993
Property Photos
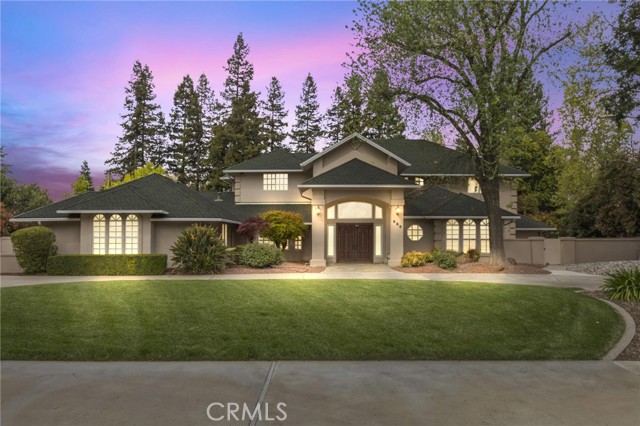
Property Location and Similar Properties
- MLS#: SN25178113 ( Single Family Residence )
- Street Address: 668 Gabriel Avenue
- Viewed: 1
- Price: $1,399,000
- Price sqft: $285
- Waterfront: Yes
- Wateraccess: Yes
- Year Built: 1991
- Bldg sqft: 4913
- Bedrooms: 4
- Total Baths: 4
- Full Baths: 3
- 1/2 Baths: 1
- Garage / Parking Spaces: 14
- Days On Market: 171
- Additional Information
- County: SUTTER
- City: Yuba City
- Zipcode: 95993
- District: Yuba City Unified
- Provided by: Berkshire Hathaway HomeServices Heritage, REALTORS
- Contact: Shiela Shiela

- DMCA Notice
-
DescriptionImmediately upon entering you'll see superb artistry and craftsmanship in the marble tiled foyer with exquisite artisan faux finished walls by Gary Bennett and the gorgeous chandelier. Updated in and out, its elegance is timeless. Thoughtfully blending sophistication, charm, and modern comfort. The family room is an airy haven of comfort and flows smoothly into the sunroom where the large windows bathe both rooms with natural light and allows views of the lush private back yard. The heart of the home is any chef's dream kitchen, decked out with custom Alder Wood cabinetry, luxurious quartzite counters and top tier appliances: Bosch dishwasher, Thermador cooktop, KitchenAid double ovens, trash compactor, microwave, and refrigerator with matching Alder Wood enhanced doors. The dining room is spacious. The master suite is on the ground floor and a very cozy retreat with a fireplace, a faux finish accent wall to match, and a spa like en suite with a deep soaking tub, walk in shower and marble countertops. Upstairs you'll find a sitting area with floor to ceiling bookshelves, 3 more bedrooms and 2 additional bathrooms. This. home radiates character, warmth and luxurious comfort. On top of that, the 4 car garage is full or storage cabinets and the rear yard has plenty of room to add more features. And Solar is a always a plus!
Features
Appliances
- Dishwasher
- Electric Oven
- Disposal
- Microwave
- Range Hood
- Refrigerator
- Tankless Water Heater
Architectural Style
- Ranch
Assessments
- Unknown
Association Fee
- 0.00
Commoninterest
- None
Common Walls
- No Common Walls
Construction Materials
- Brick
Cooling
- Central Air
- Dual
- Electric
- Whole House Fan
Country
- US
Days On Market
- 17
Eating Area
- Breakfast Nook
- In Kitchen
Electric
- 220 Volts in Kitchen
- 220 Volts in Laundry
- Photovoltaics Stand-Alone
- Photovoltaics Third-Party Owned
Entry Location
- Front
Fireplace Features
- Family Room
- Primary Bedroom
- Pellet Stove
- Free Standing
Flooring
- Carpet
- Stone
- Tile
- Wood
Foundation Details
- Slab
Garage Spaces
- 4.00
Heating
- Central
- Fireplace(s)
- Natural Gas
- Pellet Stove
Interior Features
- Balcony
- Built-in Features
- High Ceilings
- Intercom
- Recessed Lighting
- Vacuum Central
Laundry Features
- Individual Room
- Inside
- Washer Hookup
Levels
- Two
Living Area Source
- Assessor
Lockboxtype
- Supra
Lot Features
- 0-1 Unit/Acre
- Back Yard
- Landscaped
- Lawn
- Level with Street
- Sprinkler System
- Sprinklers Drip System
- Sprinklers In Front
- Sprinklers In Rear
- Sprinklers Timer
Parcel Number
- 063123002000
Parking Features
- Circular Driveway
- Direct Garage Access
- Concrete
- Garage
- Garage Faces Side
- Garage - Single Door
- Garage - Two Door
- Garage Door Opener
- Gated
- On Site
- RV Access/Parking
- Street
Patio And Porch Features
- Patio Open
- Rear Porch
Pool Features
- None
Postalcodeplus4
- 9341
Property Type
- Single Family Residence
Property Condition
- Updated/Remodeled
Road Frontage Type
- City Street
Road Surface Type
- Paved
School District
- Yuba City Unified
Security Features
- Carbon Monoxide Detector(s)
- Smoke Detector(s)
- Wired for Alarm System
Sewer
- Aerobic Septic
Spa Features
- None
Subdivision Name Other
- Wildwood East
Uncovered Spaces
- 10.00
Utilities
- Cable Connected
- Electricity Connected
- Natural Gas Connected
- Water Connected
View
- Neighborhood
Water Source
- Private
Window Features
- Double Pane Windows
- Plantation Shutters
- Screens
- Shutters
Year Built
- 1991
Year Built Source
- Assessor
Zoning
- R1

- Xavier Gomez, BrkrAssc,CDPE
- RE/MAX College Park Realty
- BRE 01736488
- Mobile: 714.478.6676
- Fax: 714.975.9953
- salesbyxavier@gmail.com



