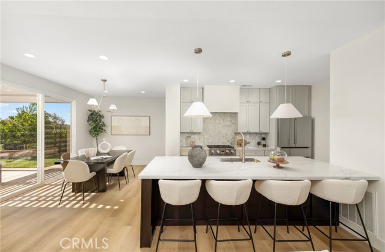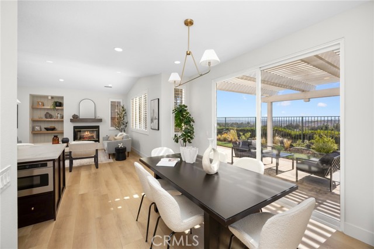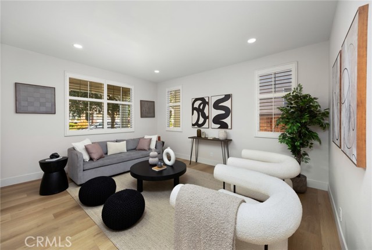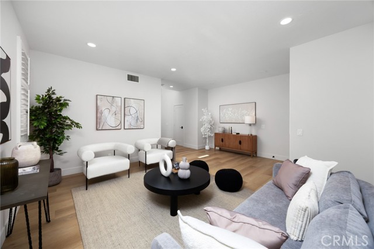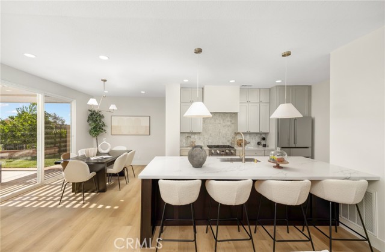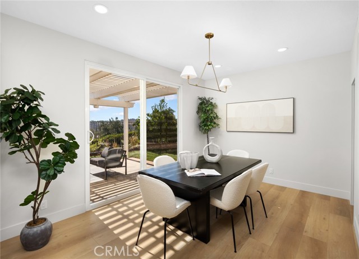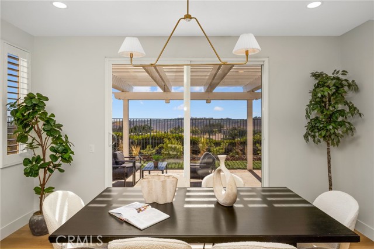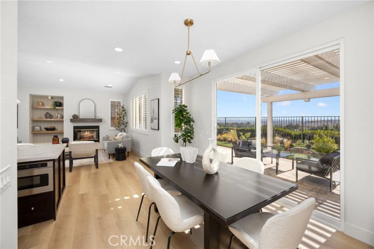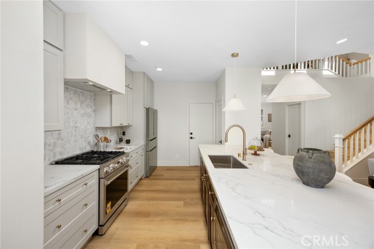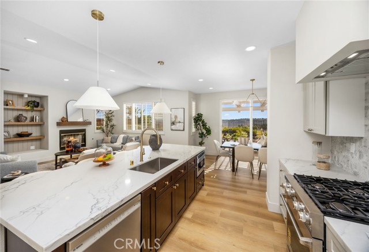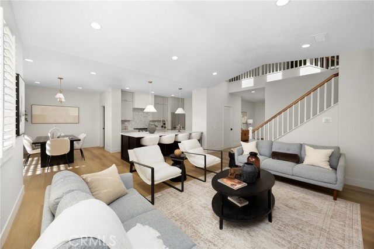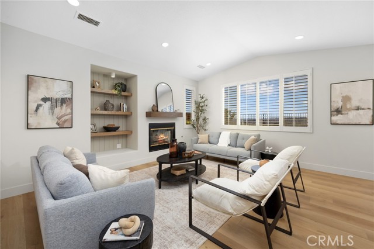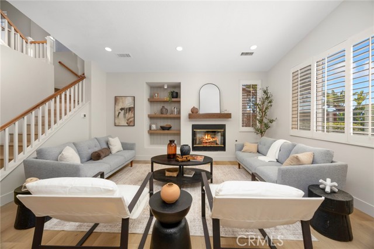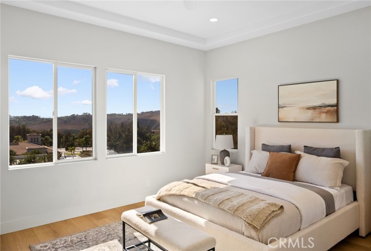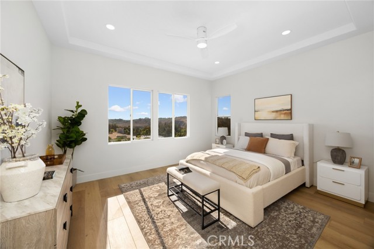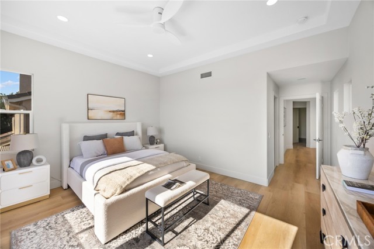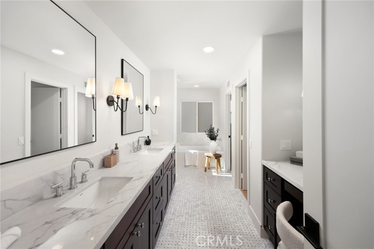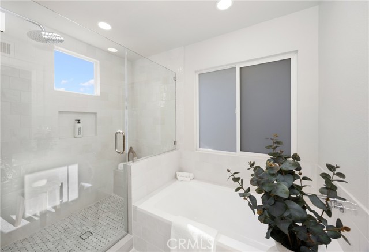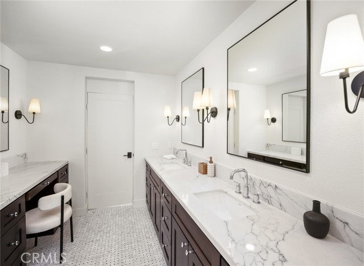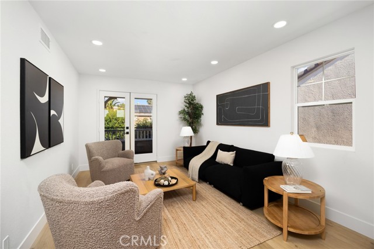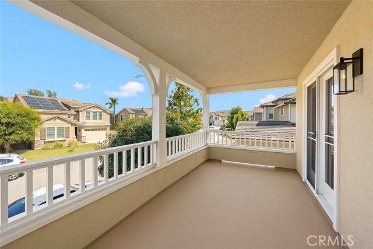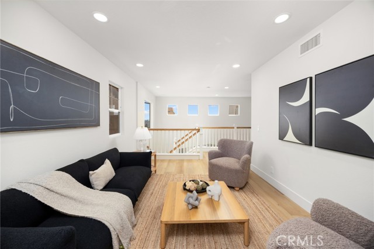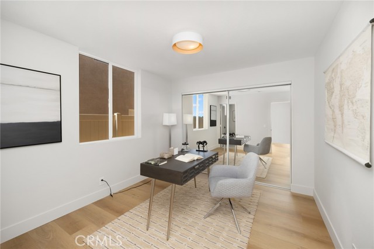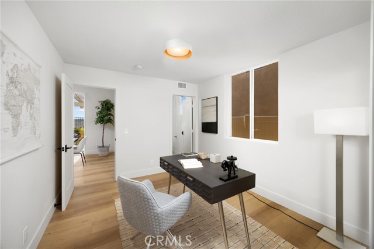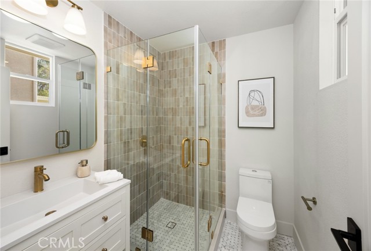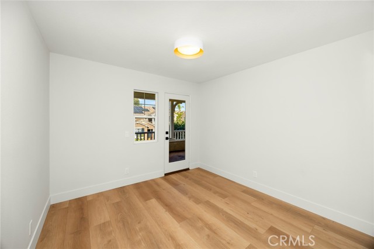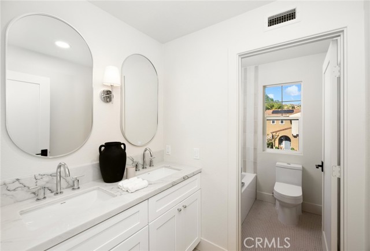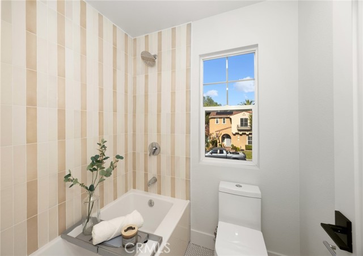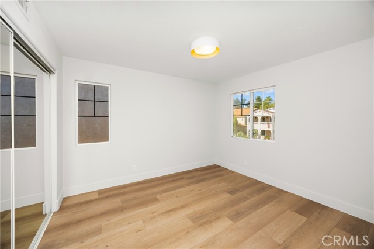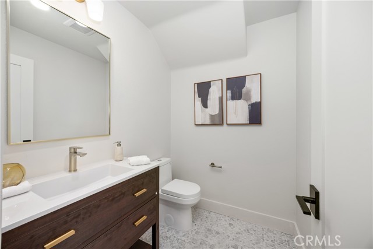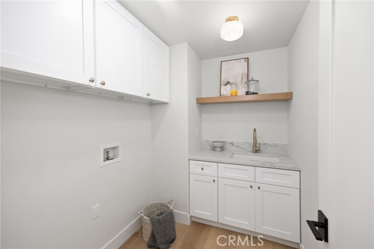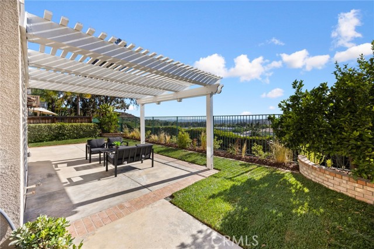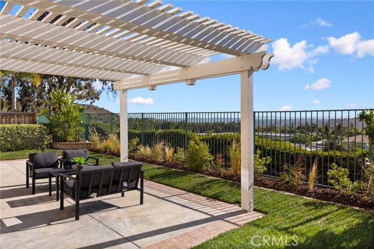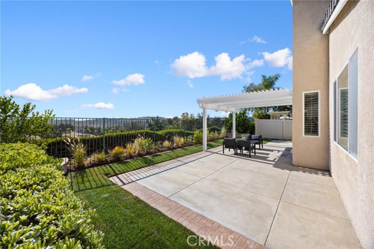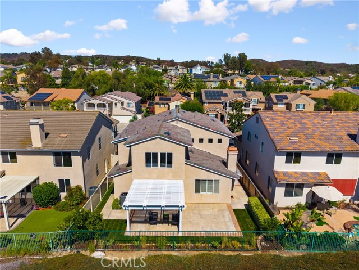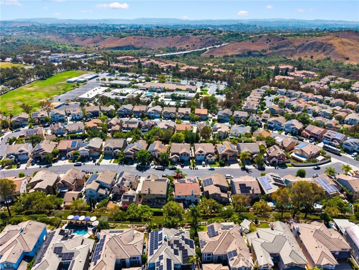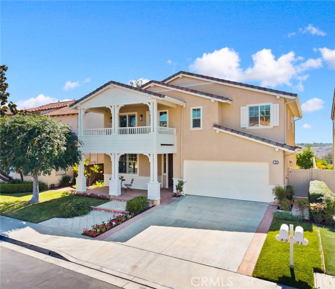Contact Xavier Gomez
Schedule A Showing
33 Grassy Knoll Lane, Rancho Santa Margarita, CA 92688
Priced at Only: $1,695,000
For more Information Call
Mobile: 714.478.6676
Address: 33 Grassy Knoll Lane, Rancho Santa Margarita, CA 92688
Property Photos
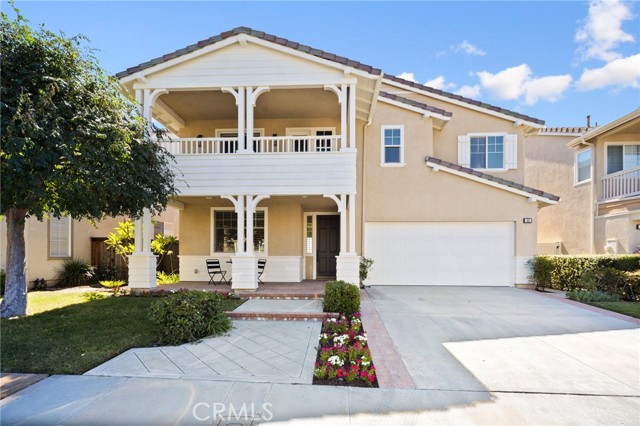
Property Location and Similar Properties
- MLS#: OC25177279 ( Single Family Residence )
- Street Address: 33 Grassy Knoll Lane
- Viewed: 7
- Price: $1,695,000
- Price sqft: $679
- Waterfront: No
- Year Built: 1998
- Bldg sqft: 2498
- Bedrooms: 4
- Total Baths: 4
- Full Baths: 3
- 1/2 Baths: 1
- Garage / Parking Spaces: 2
- Days On Market: 27
- Additional Information
- County: ORANGE
- City: Rancho Santa Margarita
- Zipcode: 92688
- Subdivision: Springfield (sprf)
- District: Capistrano Unified
- Provided by: Primary Pacific Properties
- Contact: Peggy Peggy

- DMCA Notice
-
DescriptionWelcome to this exquisitely remodeled 4 bedroom, 3.5 bathroom residence, complete with a versatile loft, expansive mountain views, and designed for elevated living. Every detail of this home has been thoughtfully reimagined to blend modern sophistication with everyday comfort. The gourmet kitchen is a culinary dream, showcasing sleek, top of the line finishes, stunning marble mosaic backsplash, and premium appliances. All bathrooms have been transformed into spa like sanctuaries, featuring marble mosaic flooring and high end fixtures throughout. The serene primary suite offers breathtaking mountain views and an abundance of natural light, creating a private retreat. Its luxurious en suite bath boasts dual vanities, an elegant soaking tub, oversized walk in shower, and a separate makeup vanity. A spacious main level bedroom with en suite bath provides ideal accommodations for guests or multigenerational living. New luxury vinyl plank flooring flows seamlessly throughout the home, complementing the chic, contemporary design. Upstairs, a beautifully redesigned laundry room adds both style and convenience. Step outside to a tranquil, expansive backyard with sweeping panoramic viewsperfect for relaxing or entertainingwhile enjoying the benefits of an amazing community with quality schools and HOA amenities, including two parks, a pool and spa, and basketball and tennis courts. Impeccably remodeled and move in ready, this home blends luxury, comfort, and effortless style.
Features
Appliances
- Dishwasher
- Refrigerator
Assessments
- None
Association Amenities
- Pool
- Spa/Hot Tub
- Other
Association Fee
- 200.00
Association Fee Frequency
- Monthly
Commoninterest
- None
Common Walls
- No Common Walls
Cooling
- Central Air
Country
- US
Days On Market
- 26
Eating Area
- Breakfast Counter / Bar
- In Kitchen
Fireplace Features
- Family Room
Flooring
- Vinyl
Foundation Details
- Slab
Garage Spaces
- 2.00
Heating
- Central
Laundry Features
- Individual Room
- Upper Level
Levels
- Two
Living Area Source
- Assessor
Lockboxtype
- Supra
Lockboxversion
- Supra BT LE
Lot Features
- 0-1 Unit/Acre
- Back Yard
Parcel Number
- 78009132
Parking Features
- Direct Garage Access
- Garage
Patio And Porch Features
- Concrete
- Deck
- Front Porch
Pool Features
- Association
Postalcodeplus4
- 5567
Property Type
- Single Family Residence
Property Condition
- Turnkey
- Updated/Remodeled
Roof
- Composition
School District
- Capistrano Unified
Sewer
- Public Sewer
Spa Features
- Association
Subdivision Name Other
- Unknown
Utilities
- Cable Available
- Electricity Connected
- Natural Gas Connected
- Sewer Connected
- Water Connected
View
- Hills
Water Source
- Public
Year Built
- 1998
Year Built Source
- Assessor

- Xavier Gomez, BrkrAssc,CDPE
- RE/MAX College Park Realty
- BRE 01736488
- Mobile: 714.478.6676
- Fax: 714.975.9953
- salesbyxavier@gmail.com



