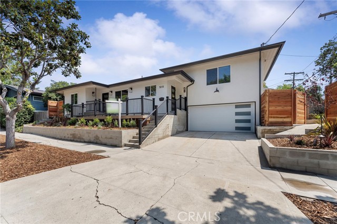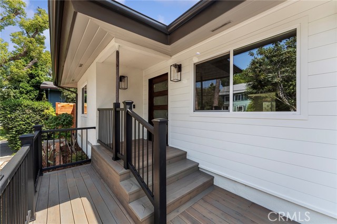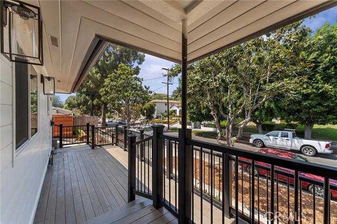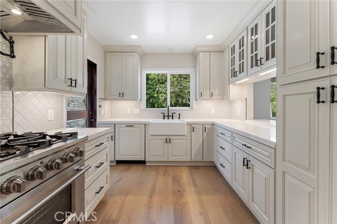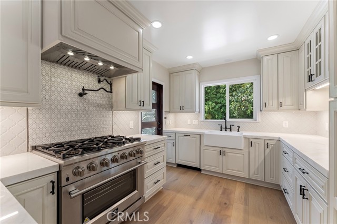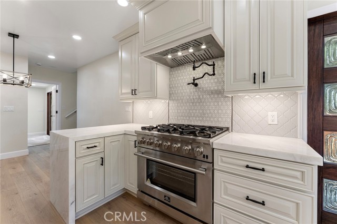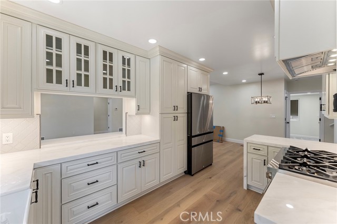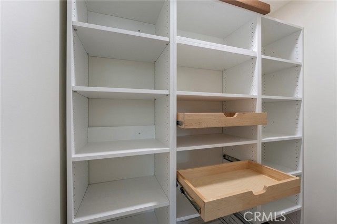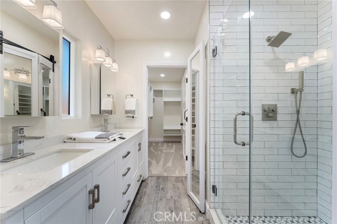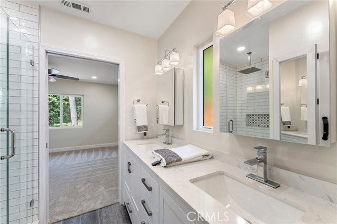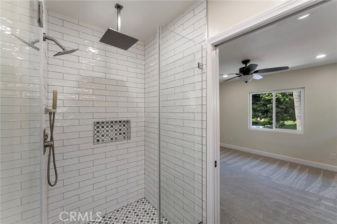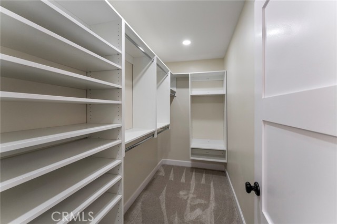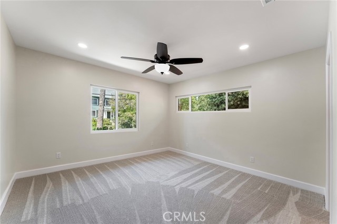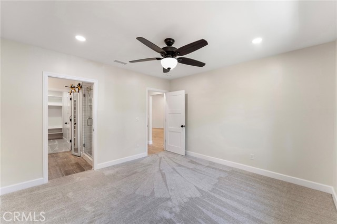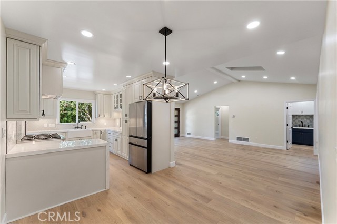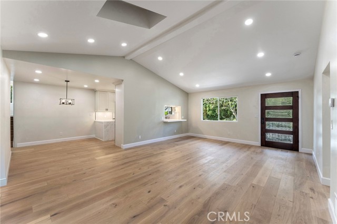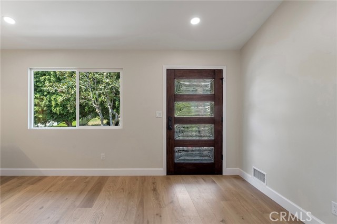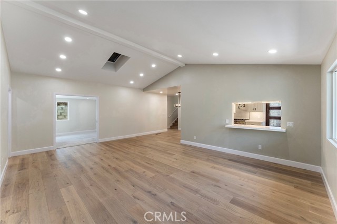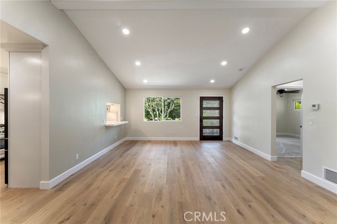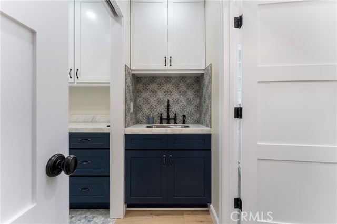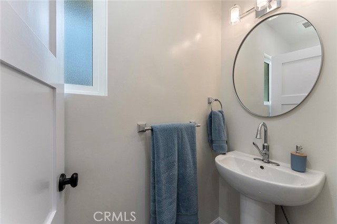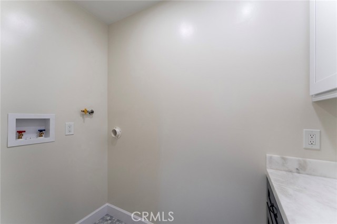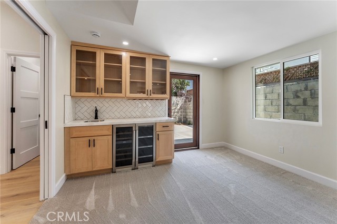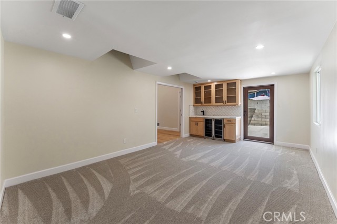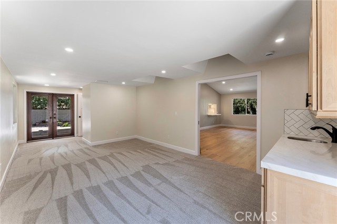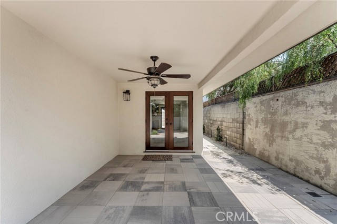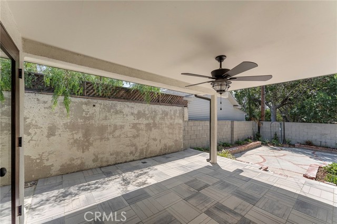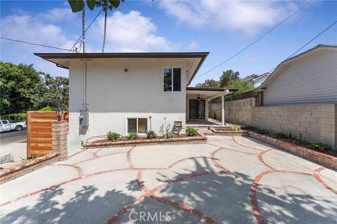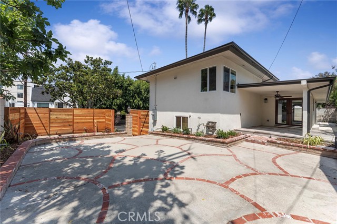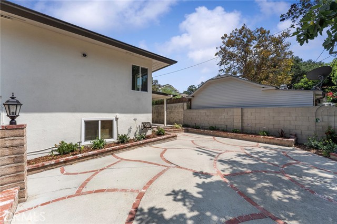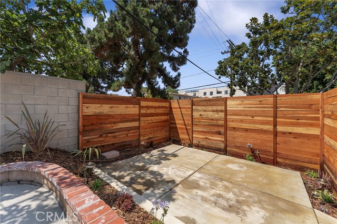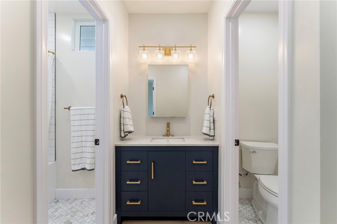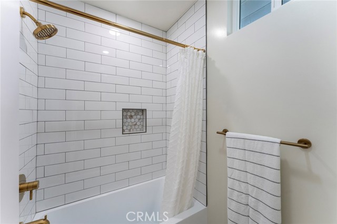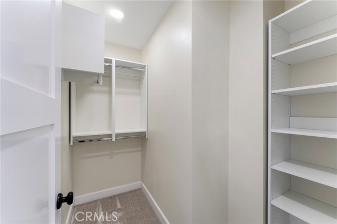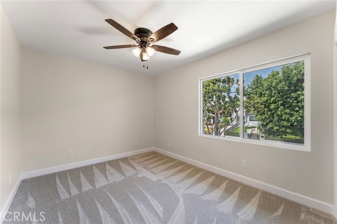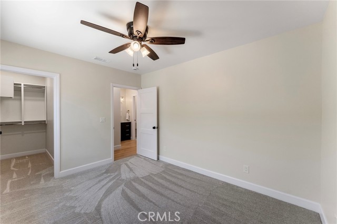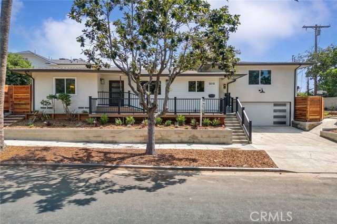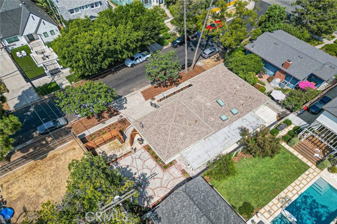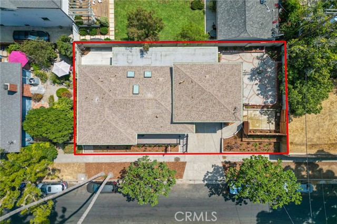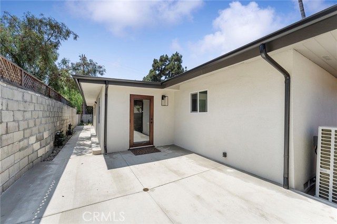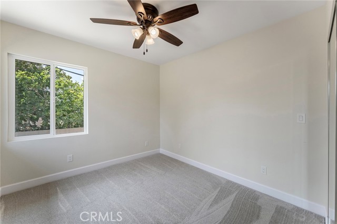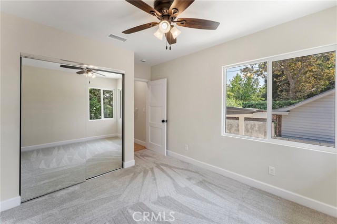Contact Xavier Gomez
Schedule A Showing
5010 Elmwood Avenue, Los Angeles, CA 90004
Priced at Only: $2,199,000
For more Information Call
Mobile: 714.478.6676
Address: 5010 Elmwood Avenue, Los Angeles, CA 90004
Property Photos
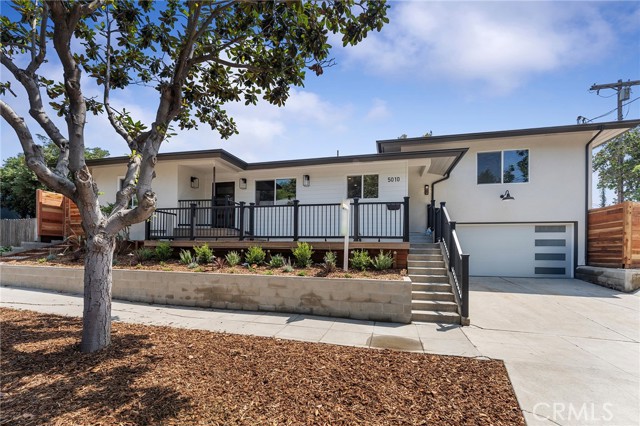
Property Location and Similar Properties
- MLS#: PW25178590 ( Single Family Residence )
- Street Address: 5010 Elmwood Avenue
- Viewed: 3
- Price: $2,199,000
- Price sqft: $1,235
- Waterfront: Yes
- Wateraccess: Yes
- Year Built: 1955
- Bldg sqft: 1780
- Bedrooms: 3
- Total Baths: 3
- Full Baths: 1
- 1/2 Baths: 1
- Garage / Parking Spaces: 2
- Days On Market: 77
- Additional Information
- County: LOS ANGELES
- City: Los Angeles
- Zipcode: 90004
- District: Los Angeles Unified
- Elementary School: VANNES
- Middle School: LECON
- High School: FAISEN
- Provided by: CalTerra Partners
- Contact: David David

- DMCA Notice
-
DescriptionHUGE PRICE REDUCTION! Exquisitely Remodeled Larchmont Home Style, Comfort & Functionality This extensively renovated Larchmont residence blends modern elegance with timeless charm, offering a lifestyle thats uniquely Los Angeles. Behind the new mahogany front door, a light filled living room welcomes you with soaring vaulted ceilings, recessed LED lighting, and white oak hardwood floors. The open flow leads seamlessly into a custom chefs kitchen, featuring a stainless Forno Capriasca 36" 6 burner range, custom range hood, quartz waterfall countertops, LED cabinet lighting, farmhouse sink, Bosch panel ready dishwasher, stainless counter depth French 4 door refrigerator, decorative tile backsplash, all new cabinetry with crown molding, and a walk in pantry. A versatile family/game room is perfect for entertaining, complete with a custom bar, sink, dual wine/beverage refrigerators, skylights, and French doors opening to two distinct patiosone covered with pavers and ceiling fan lighting, the other a serene hardscaped retreat. The main level primary suite offers a custom walk in closet and a spa like bath with double vanities, oversized deco tiled shower, and a mirrored barn door to the private toilet. Upstairs, two additional bedrooms feature custom closets and share a well designed bath with a dual access vanity. Extensive upgrades include a new HVAC system and ducting, dual pane windows, electrical and plumbing systems, custom lighting, skylights, redwood fencing, redwood decking with Trex railing, garage door, landscaping with LED lighting and drip irrigation, and more. Ideally located near Larchmont Village, with easy access to Metro transit and freeways. 15 Minutes from Downtown Los Angeles.
Features
Accessibility Features
- None
Appliances
- 6 Burner Stove
- Convection Oven
- Dishwasher
- Free-Standing Range
- Gas Oven
- Gas Range
- Gas Water Heater
- Ice Maker
- Range Hood
- Refrigerator
- Vented Exhaust Fan
Architectural Style
- Mid Century Modern
- Modern
Assessments
- Unknown
Association Fee
- 0.00
Commoninterest
- None
Common Walls
- No Common Walls
Construction Materials
- Stucco
- Wood Siding
Cooling
- Central Air
Country
- US
Days On Market
- 45
Door Features
- French Doors
- Mirror Closet Door(s)
Eating Area
- Dining Room
Elementary School
- VANNES
Elementaryschool
- Van Ness
Entry Location
- First
Fencing
- Block
- Redwood
Fireplace Features
- None
Flooring
- Carpet
- Wood
Garage Spaces
- 2.00
Green Energy Efficient
- Insulation
Heating
- Central
- Natural Gas
High School
- FAISEN
Highschool
- Fairfax Senior
Interior Features
- Bar
- Built-in Features
- Cathedral Ceiling(s)
- Ceiling Fan(s)
- Crown Molding
- High Ceilings
- Pantry
- Quartz Counters
- Recessed Lighting
- Wet Bar
Laundry Features
- Gas Dryer Hookup
- Individual Room
- Inside
- Washer Hookup
Levels
- Two
Living Area Source
- Assessor
Lockboxtype
- Supra
Lockboxversion
- Supra BT LE
Lot Dimensions Source
- Assessor
Lot Features
- 0-1 Unit/Acre
- Back Yard
- Front Yard
- Landscaped
- Near Public Transit
- Park Nearby
- Paved
- Sprinklers Drip System
- Sprinklers In Front
- Sprinklers In Rear
- Sprinklers On Side
Middle School
- LECON
Middleorjuniorschool
- Le Conte
Parcel Number
- 5522027031
Parking Features
- Driveway
- Garage
- Garage Faces Front
Patio And Porch Features
- Brick
- Concrete
- Covered
- Deck
- Front Porch
Pool Features
- None
Postalcodeplus4
- 1556
Property Type
- Single Family Residence
Property Condition
- Turnkey
- Updated/Remodeled
Roof
- Composition
School District
- Los Angeles Unified
Security Features
- Fire and Smoke Detection System
Sewer
- Other
Spa Features
- None
Utilities
- Electricity Connected
- Natural Gas Connected
- Sewer Connected
- Water Connected
View
- None
Water Source
- Public
Window Features
- Double Pane Windows
Year Built
- 1955
Year Built Source
- Assessor
Zoning
- LAR1

- Xavier Gomez, BrkrAssc,CDPE
- RE/MAX College Park Realty
- BRE 01736488
- Mobile: 714.478.6676
- Fax: 714.975.9953
- salesbyxavier@gmail.com



