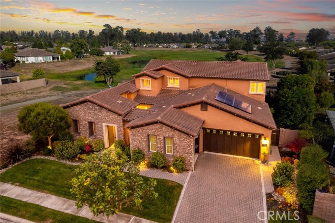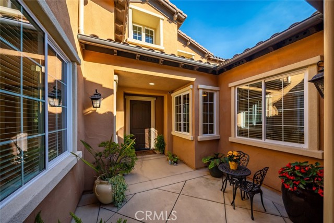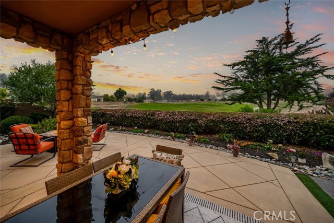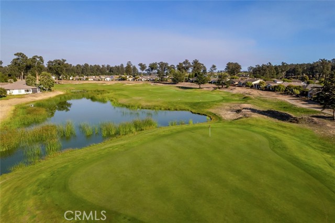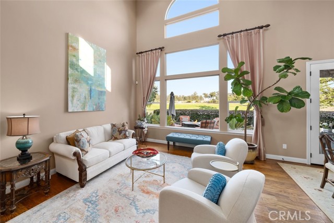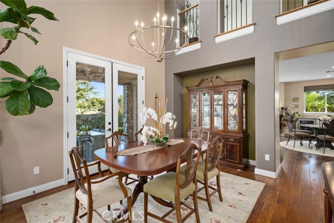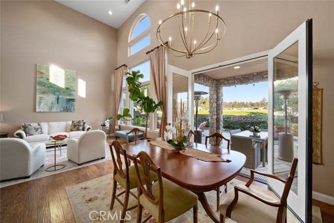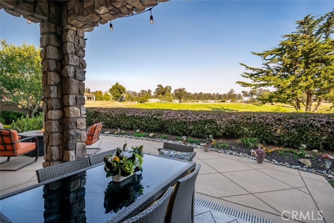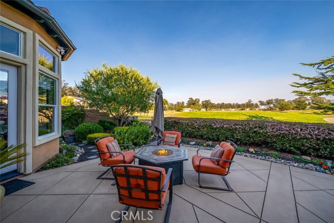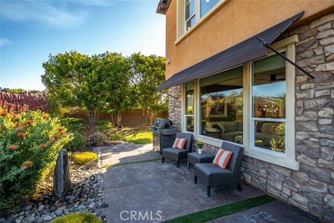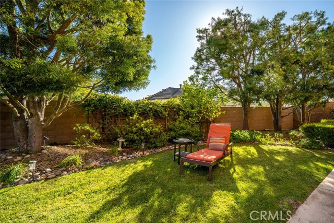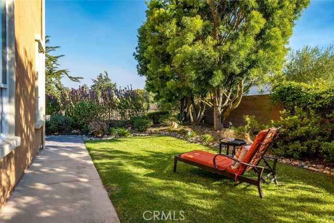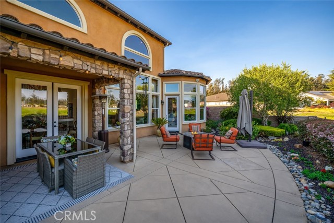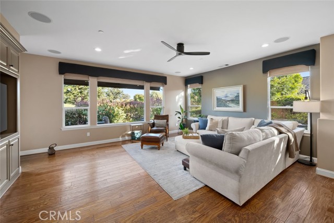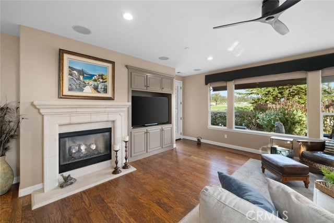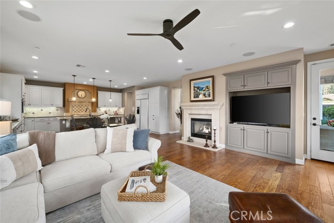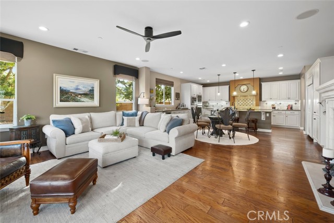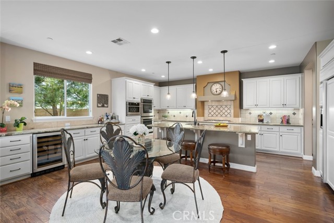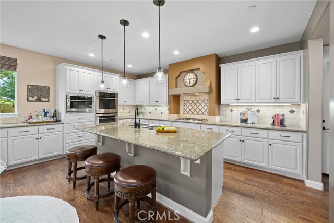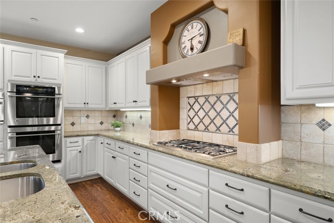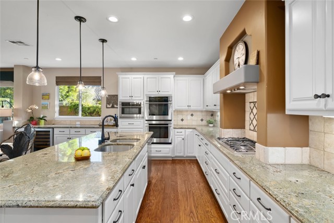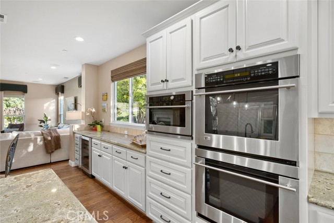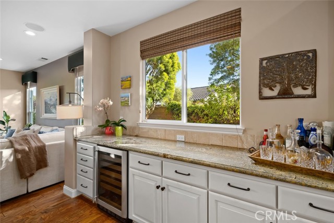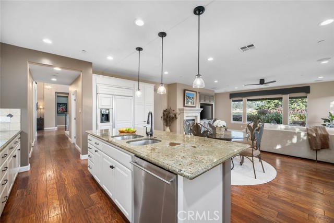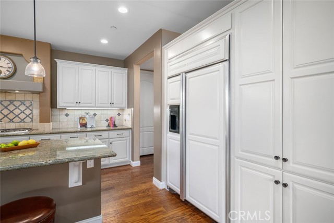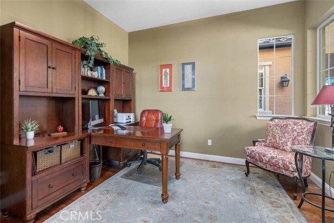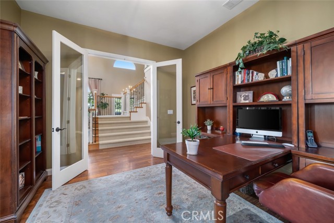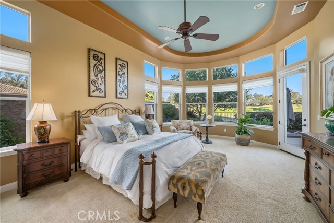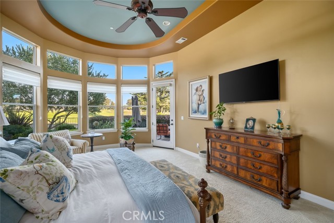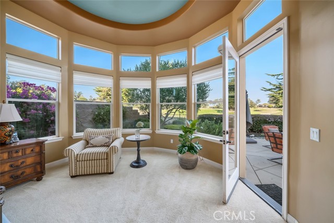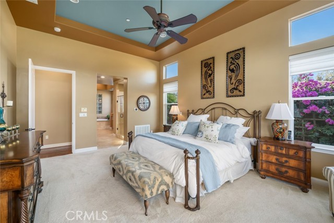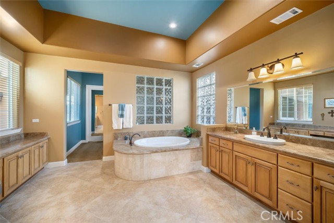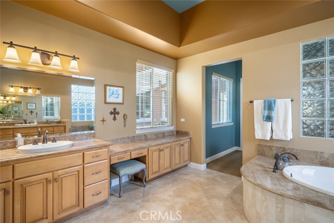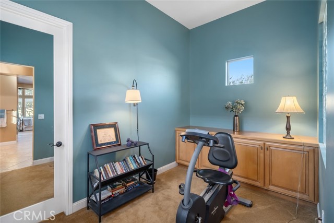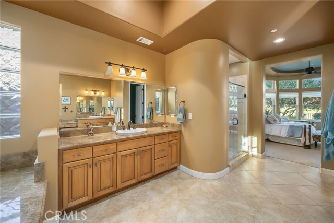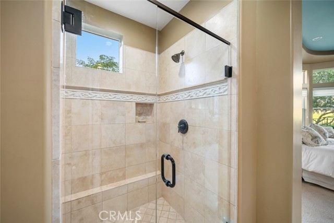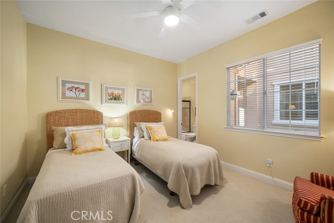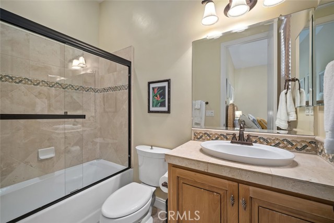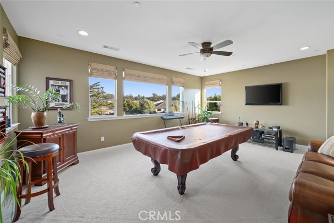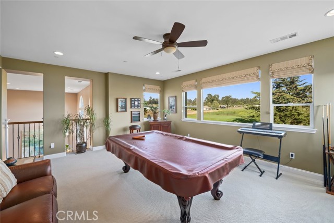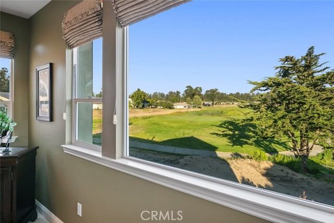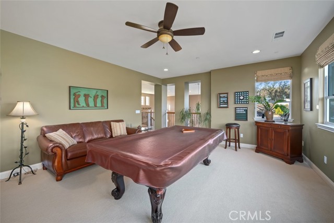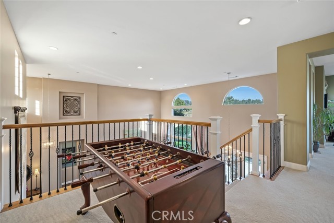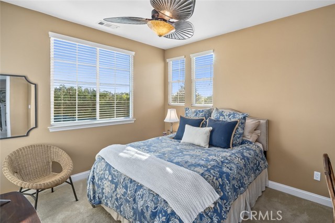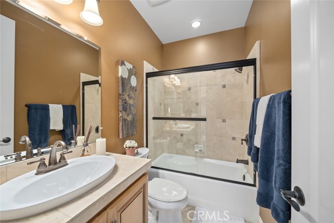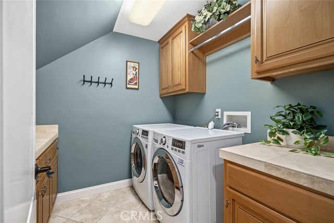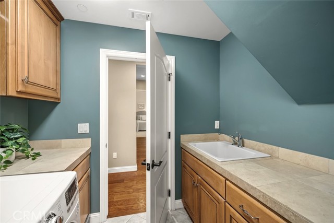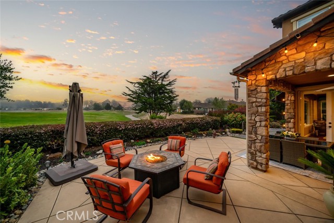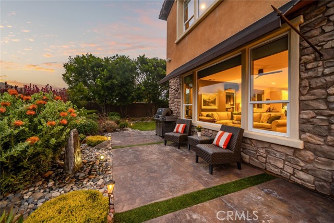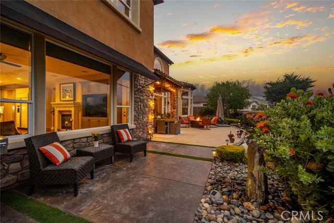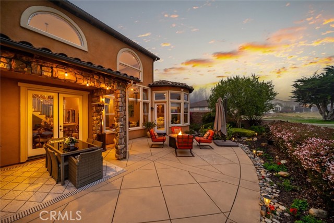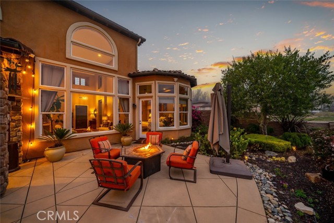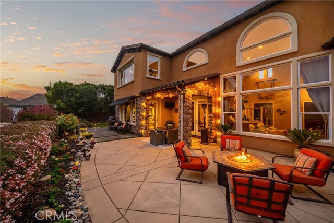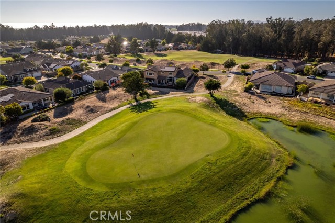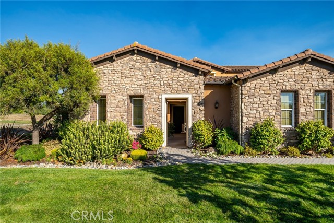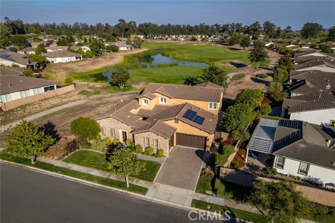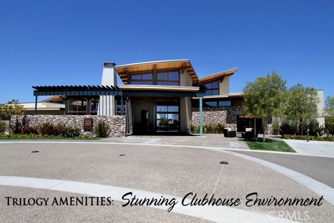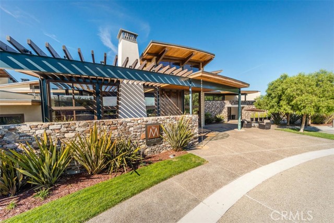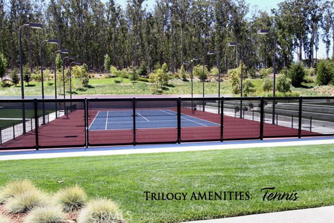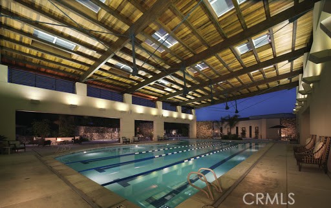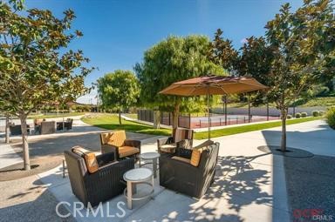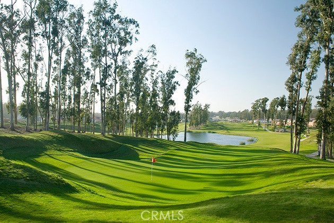Contact Xavier Gomez
Schedule A Showing
1777 Northwood Road, Nipomo, CA 93444
Priced at Only: $1,899,000
For more Information Call
Mobile: 714.478.6676
Address: 1777 Northwood Road, Nipomo, CA 93444
Property Photos
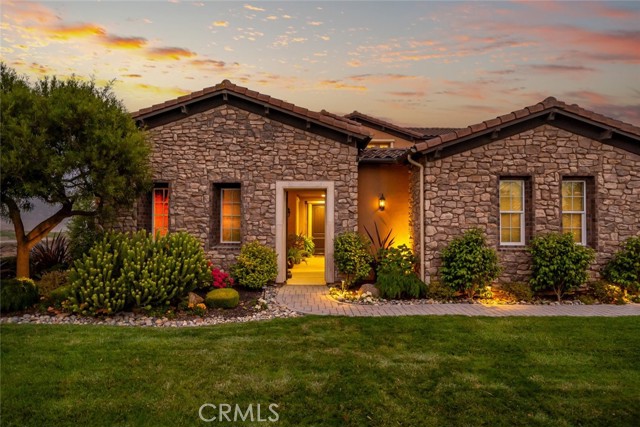
Property Location and Similar Properties
- MLS#: PI25172511 ( Single Family Residence )
- Street Address: 1777 Northwood Road
- Viewed: 5
- Price: $1,899,000
- Price sqft: $510
- Waterfront: Yes
- Wateraccess: Yes
- Year Built: 2008
- Bldg sqft: 3724
- Bedrooms: 3
- Total Baths: 4
- Full Baths: 3
- 1/2 Baths: 1
- Garage / Parking Spaces: 5
- Days On Market: 80
- Additional Information
- County: SAN LUIS OBISPO
- City: Nipomo
- Zipcode: 93444
- Subdivision: Trilogy(600)
- District: Lucia Mar Unified
- Provided by: Monarch Realty
- Contact: Linda Linda

- DMCA Notice
-
DescriptionThis stunning, stone clad architectural masterpiece offers a rare blend of timeless elegance and natural serenity. Surrounded on three sides by open golf course fairways and graced by a tranquil lake, the setting maximizes openness, privacy, and peaceful views. Step through a charming private courtyard into a refined 3,724 sq ft residence where thoughtful design meets effortless livability. The interior showcases a harmonious blend of indoor and outdoor living, with expansive floor to ceiling windows and direct access to a generous patio and manicured gardensperfect for entertaining under the California sun. Designed to live like a single story home yet spacious enough for every occasion. The spacious main floor has all your main living areas including a deluxe primary suite with a sitting area, a guest suite, formal and casual living spaces, a gourmet kitchen, and a separate officecreating the comfort and convenience of single level living. Upstairs, a bonus room and additional guest bedroom offer ideal space for family visits, hobbies, or a private retreat. From the moment you enter, rich hardwood floors and picturesque views set the stage for a home filled with natural light and refined comfort. The chefs kitchen is equipped with stainless steel appliances, white cabinets with pull out drawers, a built in refrigerator, and a dry barperfect for hosting gatherings. Outside, the beautifully landscaped 9,609 sq ft lot includes a covered patio ideal for relaxing or entertaining while soaking in the spectacular lake and golf course views. The oversized lot also features a generous side yard, perfect for gardening or additional outdoor enjoyment. Special features include hardwood floors, solar energy, a private entry courtyard, fireplace, office with built in cabinetry, upgraded kitchen and baths, and a sumptuous primary suite with an extra large walk in closet and sitting area. A three car garage and washer and dryer are also included. This is more than a homeits a lifestyle, offering stunning long range views, a desirable and flexible floor plan, and impeccable finishes throughout.
Features
Appliances
- Built-In Range
- Dishwasher
- Disposal
- Gas Cooktop
- Microwave
- Refrigerator
Architectural Style
- English
Assessments
- Unknown
Association Amenities
- Pickleball
- Pool
- Spa/Hot Tub
- Fire Pit
- Barbecue
- Picnic Area
- Playground
- Golf Course
- Tennis Court(s)
- Paddle Tennis
- Bocce Ball Court
- Other Courts
- Horse Trails
- Gym/Ex Room
- Clubhouse
- Card Room
- Banquet Facilities
- Recreation Room
- Meeting Room
- Concierge
- Maintenance Grounds
- Maintenance Front Yard
Association Fee
- 495.00
Association Fee Frequency
- Monthly
Builder Model
- Romauldo
Builder Name
- Shea Homes
Commoninterest
- Planned Development
Common Walls
- No Common Walls
Construction Materials
- Stucco
Cooling
- None
Country
- US
Days On Market
- 79
Door Features
- Atrium Doors
Eating Area
- Breakfast Counter / Bar
- Dining Room
Electric
- Electricity - On Property
- Photovoltaics Third-Party Owned
Fencing
- Wrought Iron
Fireplace Features
- Family Room
- Gas
Flooring
- Wood
Foundation Details
- Slab
Garage Spaces
- 3.00
Green Energy Generation
- Solar
Heating
- Fireplace(s)
- Forced Air
- Natural Gas
- Solar
Interior Features
- Built-in Features
- Cathedral Ceiling(s)
- Ceiling Fan(s)
- Dry Bar
- Granite Counters
- High Ceilings
- In-Law Floorplan
- Open Floorplan
- Pantry
- Recessed Lighting
- Stone Counters
Laundry Features
- Dryer Included
- Individual Room
- Inside
- Washer Included
Levels
- Two
Living Area Source
- Assessor
Lockboxtype
- SentriLock
Lot Features
- Back Yard
- Front Yard
- Greenbelt
- Landscaped
- Lawn
- Level
- On Golf Course
- Park Nearby
- Sprinklers Drip System
Parcel Number
- 091607038
Parking Features
- Garage - Two Door
Patio And Porch Features
- Covered
- Patio
Pool Features
- Association
Postalcodeplus4
- 6636
Property Type
- Single Family Residence
Property Condition
- Turnkey
Road Surface Type
- Paved
Roof
- Tile
School District
- Lucia Mar Unified
Security Features
- Carbon Monoxide Detector(s)
- Fire Sprinkler System
- Security System
- Smoke Detector(s)
- Wired for Alarm System
Sewer
- Public Sewer
Spa Features
- Association
Subdivision Name Other
- Trilogy(600)
Uncovered Spaces
- 2.00
Utilities
- Cable Available
- Electricity Connected
- Natural Gas Connected
- Phone Connected
- Sewer Connected
- Water Connected
View
- Golf Course
- Lake
- Panoramic
- Park/Greenbelt
- Pond
- Water
Virtual Tour Url
- http://www.1777northwood.com/mls/206043846
Waterfront Features
- Lake
Water Source
- Private
- Shared Well
Window Features
- Custom Covering
- Double Pane Windows
- Insulated Windows
- Screens
Year Built
- 2008
Year Built Source
- Assessor
Zoning
- REC

- Xavier Gomez, BrkrAssc,CDPE
- RE/MAX College Park Realty
- BRE 01736488
- Mobile: 714.478.6676
- Fax: 714.975.9953
- salesbyxavier@gmail.com



