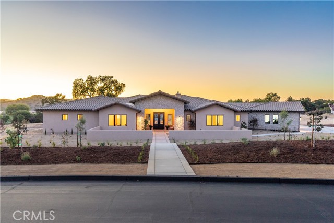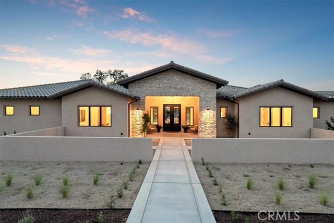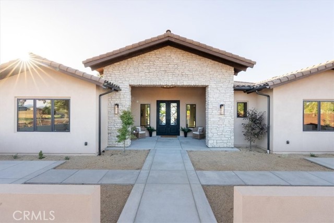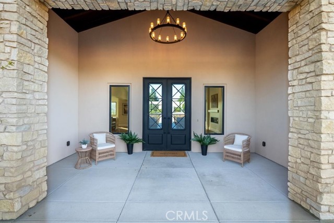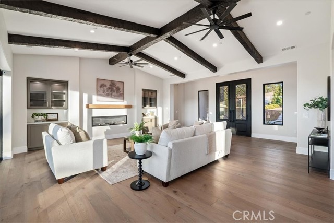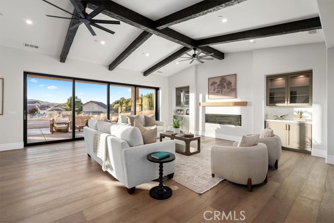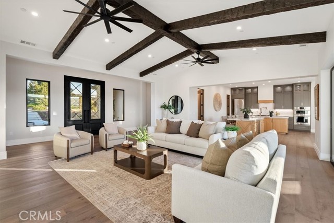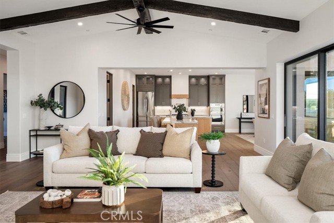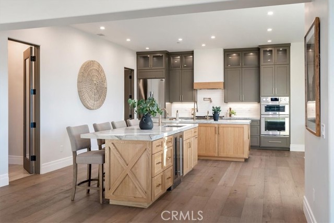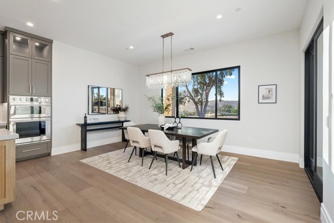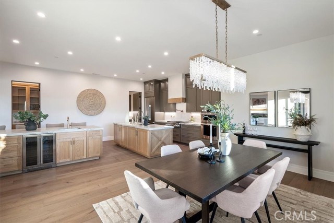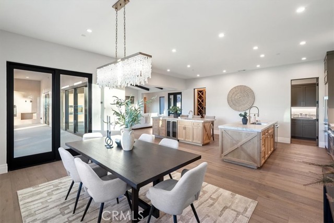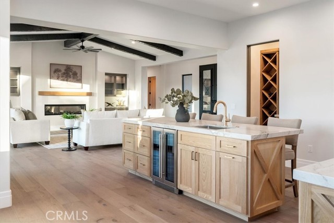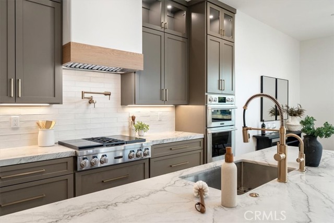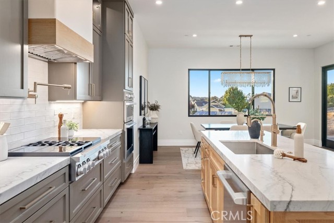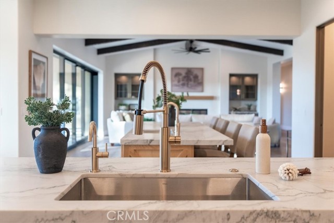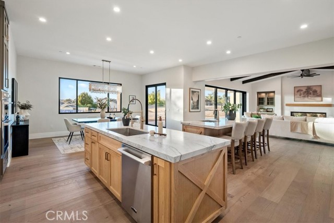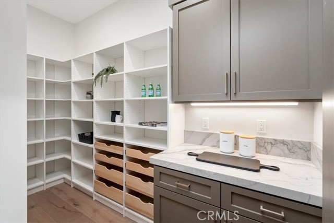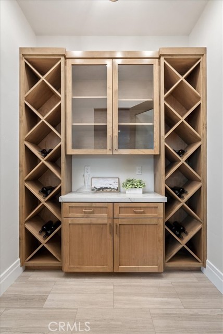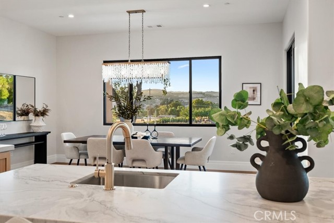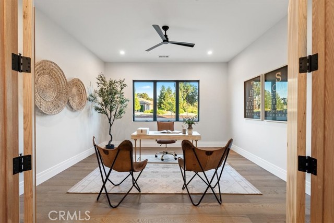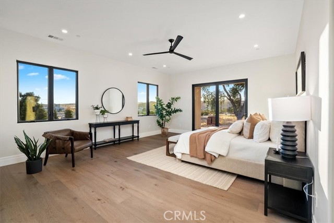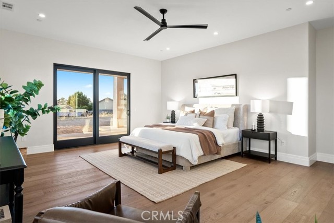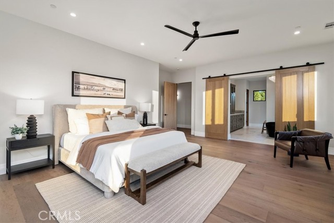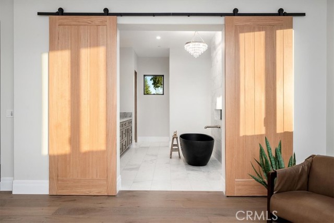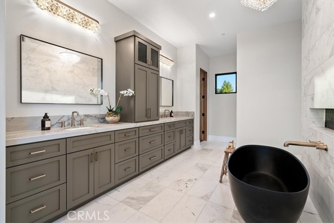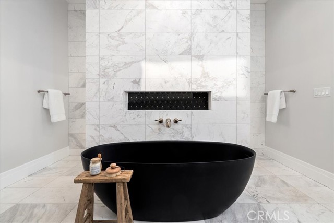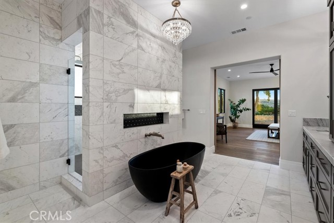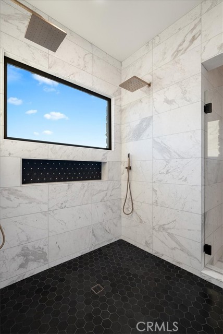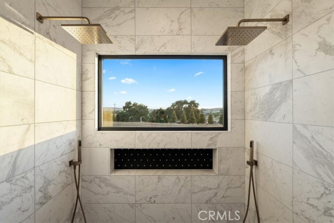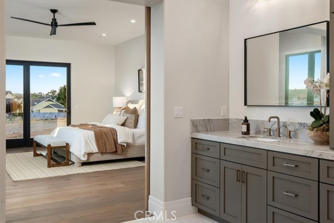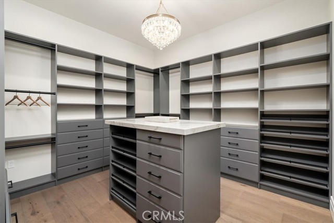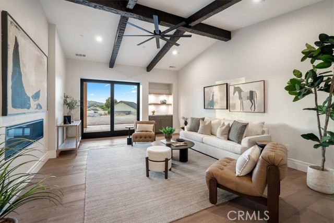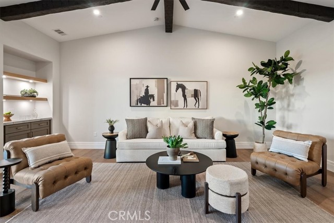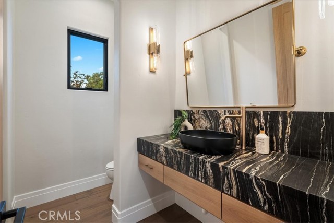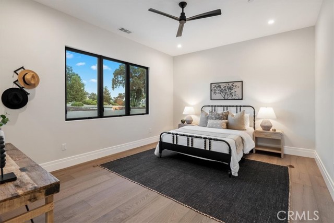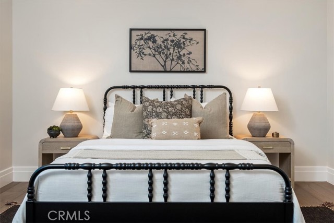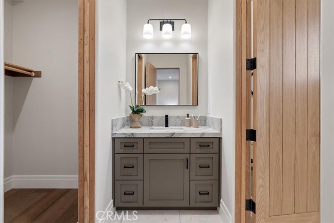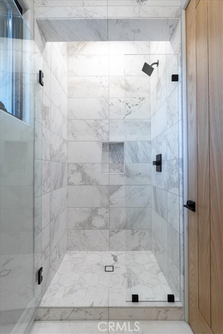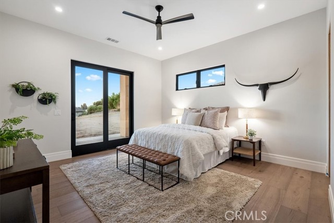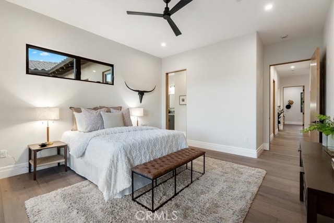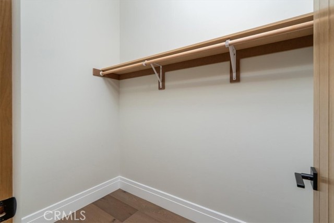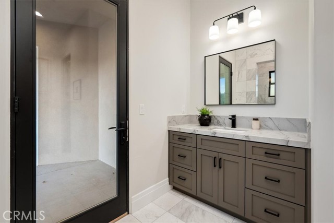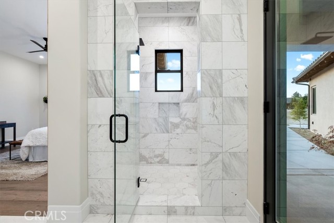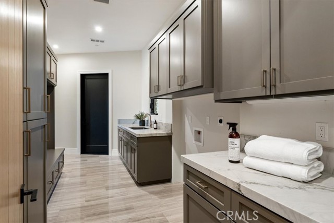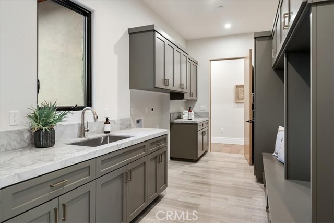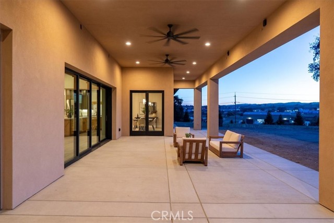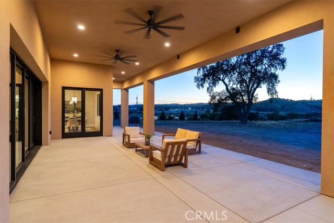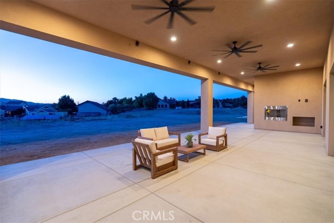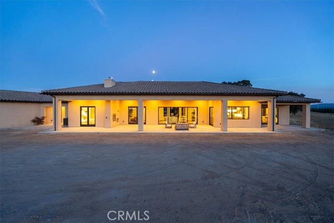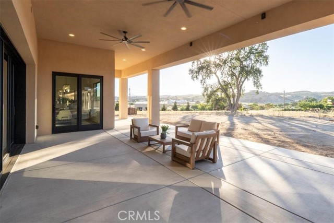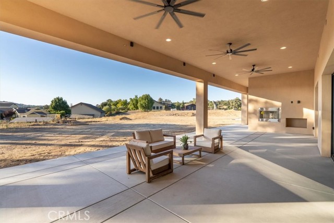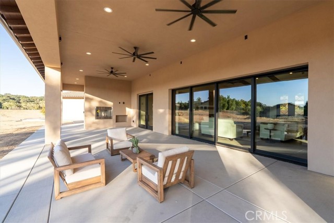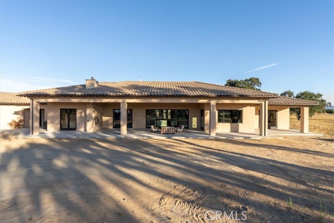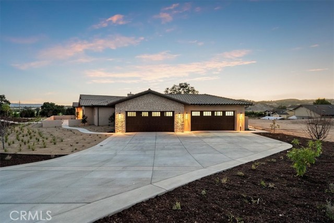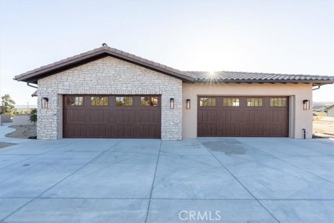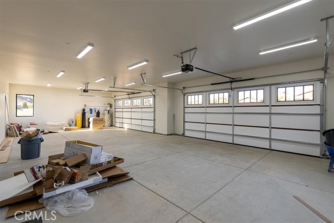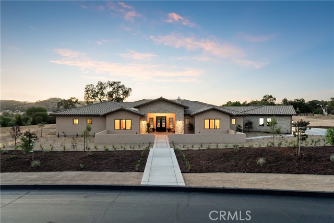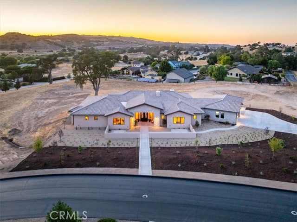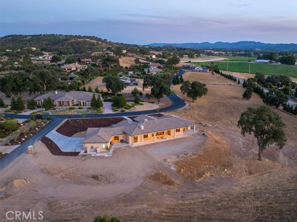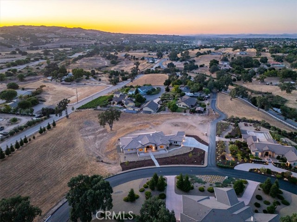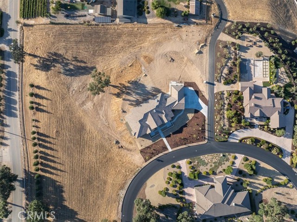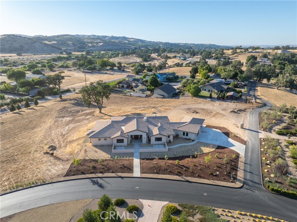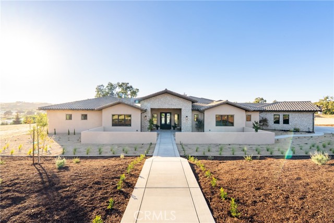Contact Xavier Gomez
Schedule A Showing
1410 Fire Rock, Templeton, CA 93465
Priced at Only: $2,749,000
For more Information Call
Address: 1410 Fire Rock, Templeton, CA 93465
Property Location and Similar Properties
- MLS#: NS25179090 ( Single Family Residence )
- Street Address: 1410 Fire Rock
- Viewed: 5
- Price: $2,749,000
- Price sqft: $662
- Waterfront: No
- Year Built: 2025
- Bldg sqft: 4155
- Bedrooms: 3
- Total Baths: 4
- Full Baths: 3
- 1/2 Baths: 1
- Garage / Parking Spaces: 3
- Days On Market: 204
- Acreage: 2.10 acres
- Additional Information
- County: SAN LUIS OBISPO
- City: Templeton
- Zipcode: 93465
- District: Templeton Unified
- Provided by: Home & Ranch Sotheby's Intl
- Contact: David David

- DMCA Notice
-
DescriptionLocated within the exclusive guard gated community of Santa Ysabel Ranch, this brand new single level residence offers a rare combination of luxury, privacy, and the Central Coast lifestyle. Residents enjoy unmatched amenities including 24 hour security, tennis and pickleball courts, and miles of scenic walking trails. Spanning approximately 4,155 square feet, the thoughtfully designed floor plan features three bedrooms, a dedicated office, three and a half bathrooms, a three car garage and approved plans for an ADU. The landscaped front yard sets the tone, while the expansive backyard offers endless potential to create your dream outdoor oasis. A grand entry welcomes you into the stunning living room where vaulted ceilings with exposed beams, a gas fireplace, and sliding pocket doors create a seamless indoor to outdoor living experience onto the covered patio complete with its own fireplace for year round enjoyment. The gourmet kitchen is a showstopper with two oversized islands each with prep sinks, bar seating, a wine fridge, high end appliances, and designer finishes. A dedicated built in wine display and bar area elevate the entertaining space, while the spacious walk in pantry adds function and convenience. The luxurious primary suite features a private patio, a spa inspired bathroom with dual sinks, a freestanding soaking tub, a custom tiled shower, and a generous walk in closet. The family room, connected through the double sided living room fireplace, offers additional gathering space with comfort and style. Showcasing exceptional craftsmanship, designer finishes, and unmatched privacy, this home is an extraordinary opportunity to own in one of Paso Robles most coveted communities while still having the freedom to design your ultimate backyard retreat.
Features
Appliances
- Dishwasher
- Double Oven
- Gas Cooktop
- Refrigerator
Assessments
- Unknown
Association Amenities
- Pickleball
- Picnic Area
- Tennis Court(s)
- Guard
- Security
Association Fee
- 450.00
Association Fee Frequency
- Monthly
Commoninterest
- None
Common Walls
- No Common Walls
Construction Materials
- Stucco
Cooling
- Central Air
Country
- US
Days On Market
- 193
Door Features
- Double Door Entry
Eating Area
- Area
- Breakfast Counter / Bar
- Dining Ell
Fireplace Features
- Family Room
- Living Room
- Outside
- Patio
- Two Way
Flooring
- Tile
Garage Spaces
- 3.00
Heating
- Forced Air
Interior Features
- Beamed Ceilings
- Built-in Features
- Cathedral Ceiling(s)
- Ceiling Fan(s)
- High Ceilings
- In-Law Floorplan
- Open Floorplan
- Pantry
- Quartz Counters
- Recessed Lighting
Laundry Features
- Individual Room
- Inside
Levels
- One
Lockboxtype
- SentriLock
Lockboxversion
- Supra BT
Lot Features
- Lot 6500-9999
Other Structures
- Second Garage Attached
Parcel Number
- 020283011
Parking Features
- Driveway
- Concrete
- Garage
Patio And Porch Features
- Covered
- Patio
- Porch
- Front Porch
- Rear Porch
- Slab
Pool Features
- None
Postalcodeplus4
- 8387
Property Type
- Single Family Residence
Roof
- Concrete
- Spanish Tile
School District
- Templeton Unified
Security Features
- 24 Hour Security
- Gated Community
- Gated with Guard
Sewer
- Conventional Septic
Spa Features
- None
View
- Hills
- Valley
Virtual Tour Url
- https://trimotionmedia.hd.pics/1410-Fire-Rock-Loop/idx
Water Source
- Private
Window Features
- Double Pane Windows
Year Built
- 2025
Year Built Source
- Builder
Zoning
- SFR

- Xavier Gomez, BrkrAssc,CDPE
- RE/MAX College Park Realty
- BRE 01736488
- Fax: 714.975.9953
- Mobile: 714.478.6676
- salesbyxavier@gmail.com



