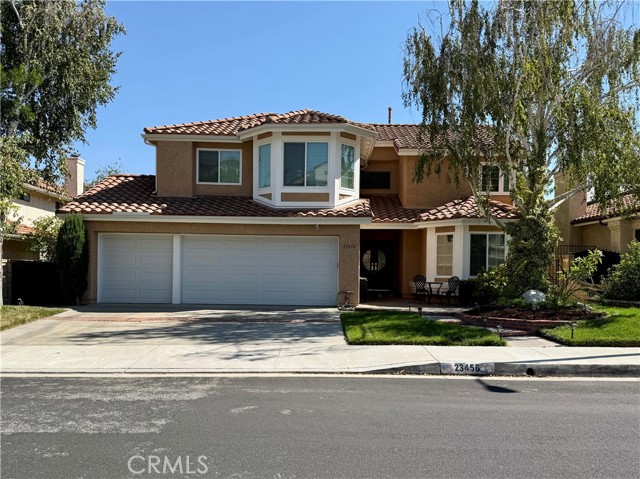Contact Xavier Gomez
Schedule A Showing
23456 Thornewood Drive, Newhall, CA 91321
Priced at Only: $1,090,000
For more Information Call
Mobile: 714.478.6676
Address: 23456 Thornewood Drive, Newhall, CA 91321
Property Photos

Property Location and Similar Properties
- MLS#: SR25180219 ( Single Family Residence )
- Street Address: 23456 Thornewood Drive
- Viewed: 1
- Price: $1,090,000
- Price sqft: $292
- Waterfront: Yes
- Wateraccess: Yes
- Year Built: 1987
- Bldg sqft: 3731
- Bedrooms: 6
- Total Baths: 4
- Full Baths: 4
- Garage / Parking Spaces: 3
- Days On Market: 26
- Additional Information
- County: LOS ANGELES
- City: Newhall
- Zipcode: 91321
- Subdivision: Hidden Valley (hdnv)
- District: William S. Hart Union
- Provided by: Pinnacle Estate Properties, Inc.
- Contact: Denise Denise

- DMCA Notice
-
DescriptionBeautifully Updated Multigenerational Newhall Home! This beautifully updated 3 level home offers 6 bedrooms, 4 bathrooms, and flexible living space perfect for multi generational living. The main level features a gorgeous remodeled kitchen with newer appliances, sleek cabinetry, and modern finishes. There is also a main level bedroom and bath. Upstairs, youll find 4 bedrooms including a spacious primary suite with a luxurious, remodeled en suite bath. A balcony off the main level provides lovely views, perfect for relaxing, or entertaining and enjoying warm summer nights with a cool drink or head downstairs for time around the fire pit and grilling up your favorite dinner. Enter the lower level from inside the home or through its own private entrance, living area, bedroom, and bathroomideal for in laws, guests, or a rental suite. Throughout the home, enjoy gorgeous ceramic wood look tile flooring, newer energy efficient double pane windows, and 2 newer 4 ton A/C units for year round comfort. So many high end updates top to bottom, too many to list! Residents enjoy access to a nearby HOA pool, clubhouse, playground, tennis courts, and pickleball courts. Plus there are great schools, shopping and wonderful hiking trails just minutes away. Move in ready and brimming with upgrades, this home is ready to welcome its next owner! More Pictures to come!
Features
Appliances
- Electric Oven
- Gas Cooktop
- Microwave
- Self Cleaning Oven
- Warming Drawer
- Water Line to Refrigerator
- Water Purifier
Architectural Style
- Mediterranean
Assessments
- Unknown
Association Amenities
- Pickleball
- Pool
- Spa/Hot Tub
- Barbecue
- Playground
- Dog Park
- Tennis Court(s)
- Hiking Trails
- Clubhouse
- Common RV Parking
- Pet Rules
- Pets Permitted
- Permitted Types
- Security
Association Fee
- 190.00
Association Fee Frequency
- Monthly
Commoninterest
- None
Common Walls
- 2+ Common Walls
Construction Materials
- Stucco
Cooling
- Central Air
- ENERGY STAR Qualified Equipment
Country
- US
Eating Area
- In Kitchen
Entry Location
- Street Level
Fireplace Features
- Family Room
- Living Room
Flooring
- See Remarks
Foundation Details
- Slab
Garage Spaces
- 3.00
Heating
- Central
- ENERGY STAR Qualified Equipment
Interior Features
- Balcony
- Beamed Ceilings
- Ceiling Fan(s)
- Copper Plumbing Full
- Quartz Counters
- Recessed Lighting
- Storage
Laundry Features
- Gas Dryer Hookup
- Individual Room
- Inside
- Washer Hookup
- Washer Included
Levels
- Three Or More
Living Area Source
- Assessor
Lockboxtype
- None
Lot Features
- Cul-De-Sac
- Sprinkler System
- Sprinklers In Front
- Sprinklers In Rear
- Sprinklers Timer
Parcel Number
- 2827045010
Parking Features
- Driveway
- Garage - Two Door
Patio And Porch Features
- Deck
- Patio Open
- Porch
- Front Porch
Pool Features
- Association
- Fenced
- In Ground
Postalcodeplus4
- 3953
Property Type
- Single Family Residence
Property Condition
- Turnkey
School District
- William S. Hart Union
Security Features
- Carbon Monoxide Detector(s)
- Smoke Detector(s)
Sewer
- Public Sewer
Spa Features
- Association
- In Ground
Subdivision Name Other
- Hidden Valley (HDNV)
Utilities
- Cable Connected
- Electricity Connected
- Natural Gas Connected
- Sewer Connected
- Water Connected
View
- Mountain(s)
- Trees/Woods
Water Source
- Public
Window Features
- Bay Window(s)
- Blinds
- Double Pane Windows
- ENERGY STAR Qualified Windows
- French/Mullioned
- Garden Window(s)
- Plantation Shutters
- Screens
Year Built
- 1987
Year Built Source
- Assessor
Zoning
- SCUR1

- Xavier Gomez, BrkrAssc,CDPE
- RE/MAX College Park Realty
- BRE 01736488
- Mobile: 714.478.6676
- Fax: 714.975.9953
- salesbyxavier@gmail.com


