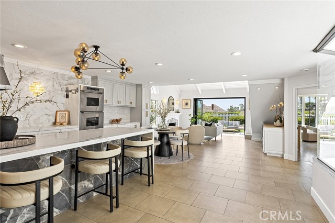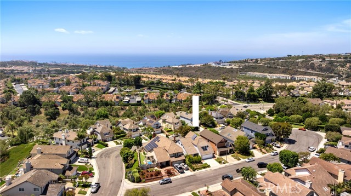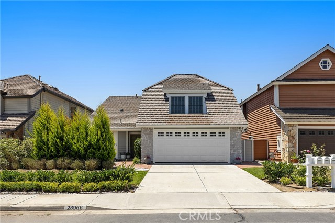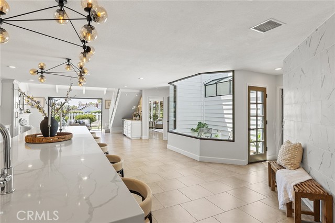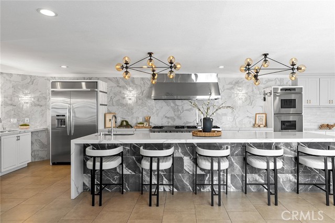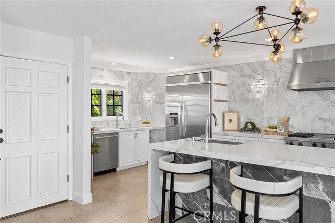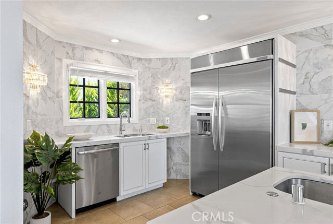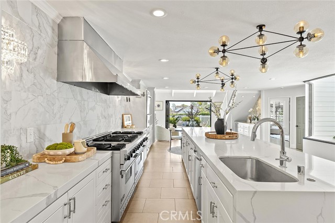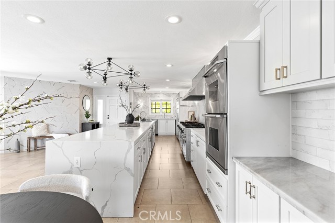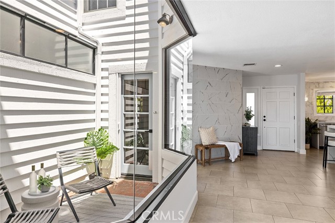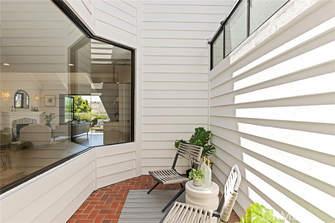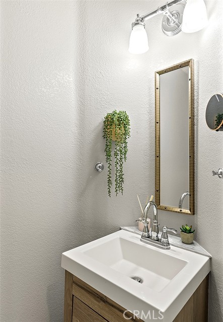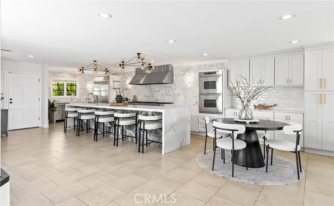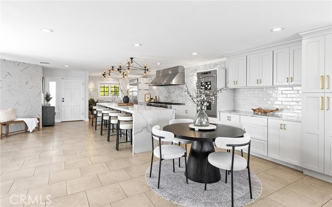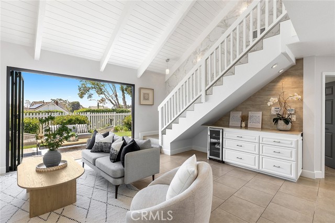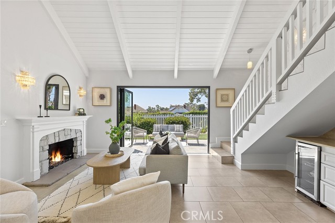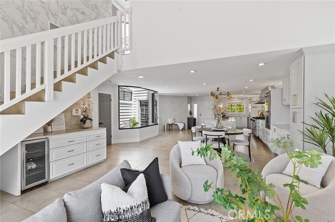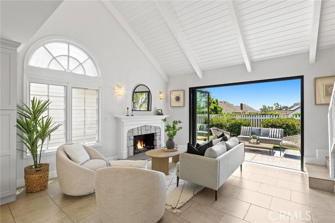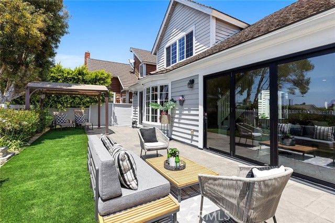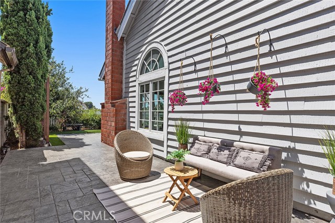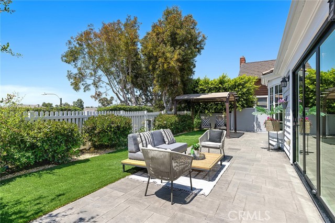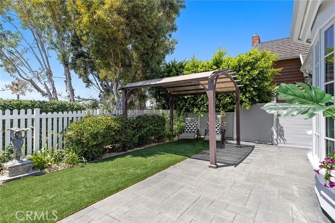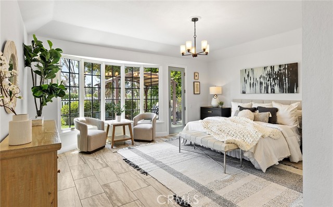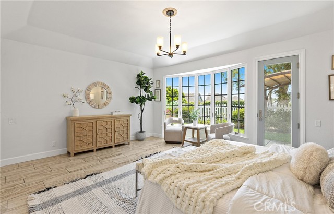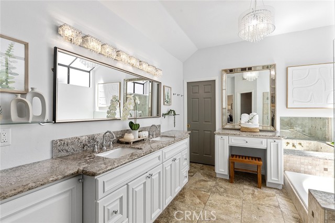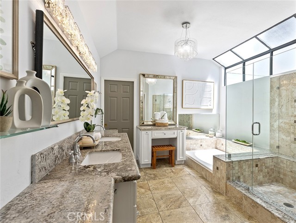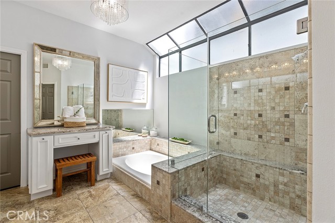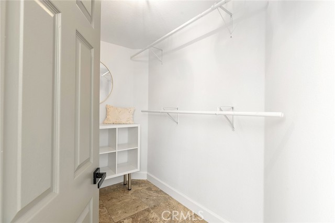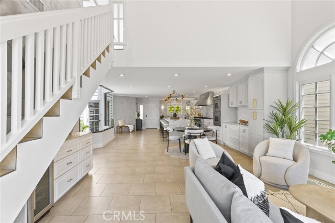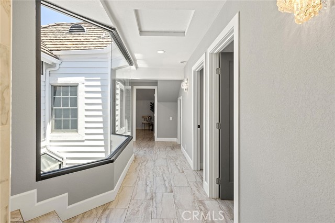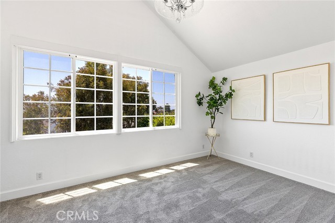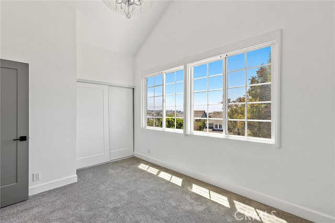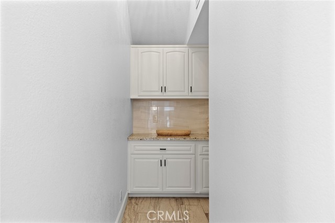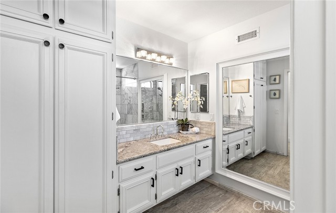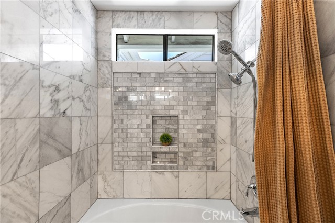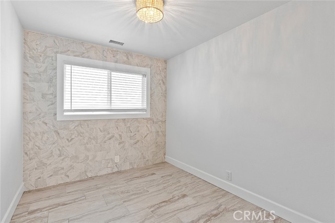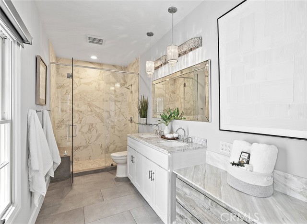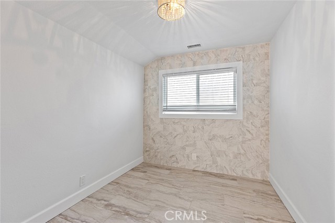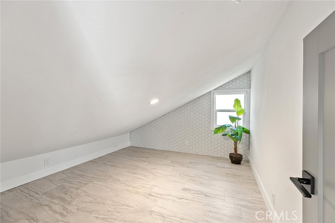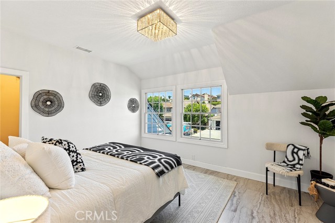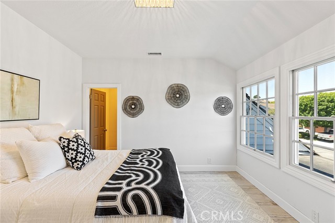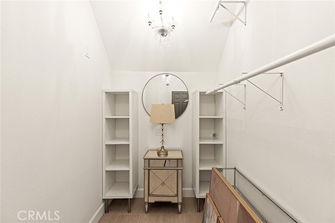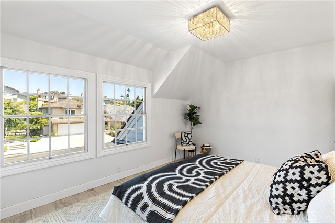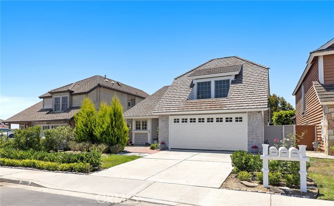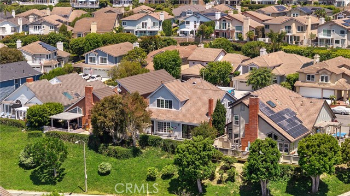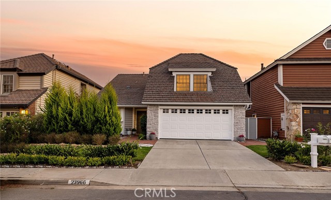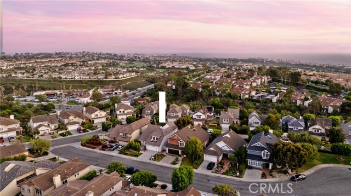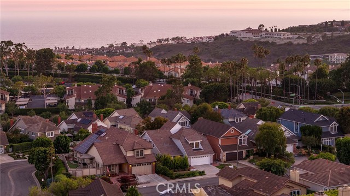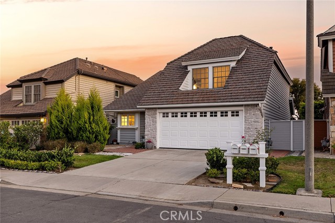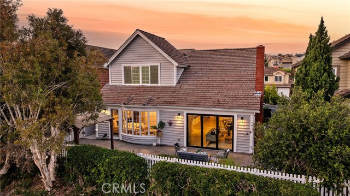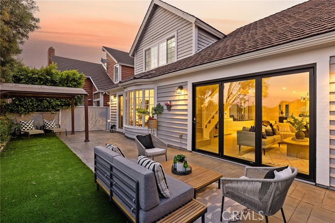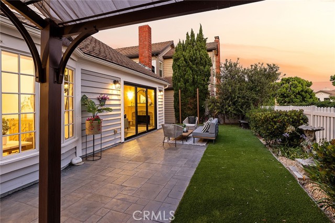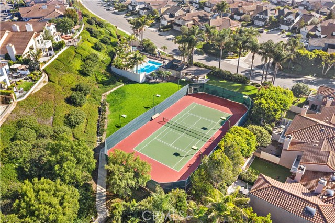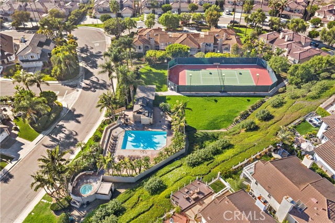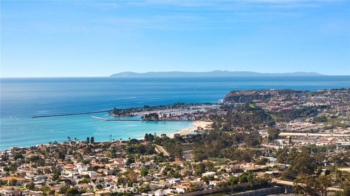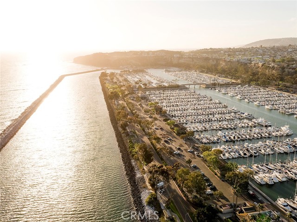Contact Xavier Gomez
Schedule A Showing
23966 Wanigan Way, Laguna Niguel, CA 92677
Priced at Only: $2,195,000
For more Information Call
Mobile: 714.478.6676
Address: 23966 Wanigan Way, Laguna Niguel, CA 92677
Property Photos
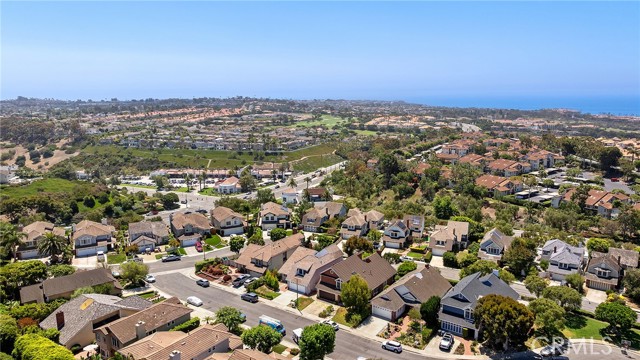
Property Location and Similar Properties
- MLS#: OC25177128 ( Single Family Residence )
- Street Address: 23966 Wanigan Way
- Viewed: 1
- Price: $2,195,000
- Price sqft: $776
- Waterfront: Yes
- Wateraccess: Yes
- Year Built: 1981
- Bldg sqft: 2829
- Bedrooms: 5
- Total Baths: 4
- Full Baths: 2
- 1/2 Baths: 1
- Garage / Parking Spaces: 4
- Days On Market: 59
- Additional Information
- County: ORANGE
- City: Laguna Niguel
- Zipcode: 92677
- Subdivision: Seacall (sc)
- District: Capistrano Unified
- Elementary School: JOHMAL
- Middle School: NIGHIL
- High School: DANHIL
- Provided by: Talavera Real Estate
- Contact: Christian Christian

- DMCA Notice
-
DescriptionHidden away in the desired Niguel Coast area, this highly upgraded home is sure to impress! Two miles from Salt Creek Beach, this beautifully remodeled 5 bed (+bonus room), 3.5 bath residence offers the perfect blend of coastal living & modern comfort. Upon arrival, high pride of ownership is undeniable with whitewashed stone & artistic landscaping. Inside, its apparent the home has been remodeled top to bottom. A stunning kitchen invites you inside with an 15ft waterfall island & comfortable bar seating for eight. Dual Viking ranges, four ovens, two sinks & dishwashers, ample custom cabinetry, all finished with accent tile creates a very chic space. An open atrium allows natural light to flood into the great room. The kitchen, dining & living all share one open, seamless space. Soaring beamed ceilings in the living room create a coastal feel warmed by a gas fireplace. The great room flows seamlessly through massive LaCantina bi folding doors to the rear yard featuring new low maintenance turf, two spacious embossed concrete patios, & shade covering very private & open on the ridge with no one behind. Off the great room, the first level primary offers major space with a coved ceiling, beautiful bay window, French door to yard, spa like bathroom & soaking tub, privacy toilet, dual sinks, granite counters, vanity, walk in closet & shower all with major natural light. The dedicated laundry room (direct 2 car garage access), powder bath, & a rare downstairs primary suite complete the lower level. Up the tiled staircase with posh accent tile offers four additional bedrooms (one with peek ocean view & vaulted ceiling), a bonus room (play room, storage or office) & two remodeled bathrooms (one added). Other improvements: Completely remodeled in 2019 with new floor plan, tiled accent walls, new tile flooring, repiped (2023), water heater (2024), fumigated (2025), front re landscaped & irrigation system (2023), several new fixtures, lighting & upgraded bathrooms. Ideally located on a quiet cul de sac with easy access to nearby neighborhood amenities: pool, spa, warm outdoor shower & tennis court. Walkable to popular restaurants Project Social & Dana Kai sushi, nearby John Malcom Elementary, Waldorf Astoria, Monarch Beach Golf Links & the Ritz Carlton. Take the beach trail to Salt Creek Beach & close to DP Harbor (currently undergoing major renovations). A truly stunning home, remodeled throughout and centrally located in one of Orange Countys very best areas.
Features
Accessibility Features
- Parking
- See Remarks
Appliances
- Dishwasher
- Double Oven
- Freezer
- Disposal
- Gas Oven
- Gas Range
- Gas Water Heater
- High Efficiency Water Heater
- Ice Maker
- Range Hood
- Refrigerator
- Vented Exhaust Fan
- Water Heater
- Water Line to Refrigerator
Architectural Style
- Craftsman
- Traditional
Assessments
- Unknown
Association Amenities
- Pickleball
- Pool
- Spa/Hot Tub
- Playground
- Tennis Court(s)
- Hiking Trails
Association Fee
- 164.00
Association Fee2
- 129.00
Association Fee2 Frequency
- Monthly
Association Fee Frequency
- Monthly
Builder Model
- Baltimore
Builder Name
- Warmington
Commoninterest
- Planned Development
Common Walls
- No Common Walls
Construction Materials
- Drywall Walls
- Glass
- Stone
- Wood Siding
Cooling
- Central Air
Country
- US
Days On Market
- 56
Direction Faces
- Northeast
Eating Area
- Area
- Breakfast Counter / Bar
- Family Kitchen
- In Family Room
- In Kitchen
Electric
- 220 Volts in Laundry
- Standard
Elementary School
- JOHMAL
Elementaryschool
- John Malcom
Entry Location
- Front left
Fencing
- Good Condition
- Privacy
- Vinyl
- Wood
Fireplace Features
- Living Room
- Gas
- Gas Starter
- Masonry
- Raised Hearth
Flooring
- Carpet
- Stone
- Tile
Foundation Details
- Slab
Garage Spaces
- 2.00
Heating
- Fireplace(s)
- Forced Air
- Natural Gas
High School
- DANHIL
Highschool
- Dana Hills
Inclusions
- Negotiable
Interior Features
- Beamed Ceilings
- Built-in Features
- Dry Bar
- High Ceilings
- In-Law Floorplan
- Open Floorplan
- Pantry
- Quartz Counters
- Recessed Lighting
- Storage
- Two Story Ceilings
Laundry Features
- Gas & Electric Dryer Hookup
- Gas Dryer Hookup
- Individual Room
- Inside
- Washer Hookup
Levels
- Two
Living Area Source
- Assessor
Lockboxtype
- Combo
- Supra
Lockboxversion
- Supra BT LE
Lot Features
- 0-1 Unit/Acre
- Back Yard
- Cul-De-Sac
- Front Yard
- Garden
- Landscaped
- Rectangular Lot
- Level
- Park Nearby
- Sprinkler System
- Sprinklers In Front
- Sprinklers Timer
- Treed Lot
- Walkstreet
- Yard
- Zero Lot Line
Middle School
- NIGHIL
Middleorjuniorschool
- Niguel Hills
Parcel Number
- 67231226
Parking Features
- Direct Garage Access
- Driveway
- Concrete
- Driveway Level
- Garage
- Garage Faces Front
- Garage - Single Door
- Parking Space
- Private
- Side by Side
- Uncovered
Patio And Porch Features
- Concrete
- Covered
- Patio
- Front Porch
- Rear Porch
- Slab
- Wrap Around
Pool Features
- Association
- In Ground
Postalcodeplus4
- 4204
Property Type
- Single Family Residence
Property Condition
- Turnkey
- Updated/Remodeled
Road Frontage Type
- City Street
Road Surface Type
- Paved
Roof
- Tile
School District
- Capistrano Unified
Security Features
- Carbon Monoxide Detector(s)
- Closed Circuit Camera(s)
- Security System
- Wired for Alarm System
Sewer
- Public Sewer
- Unknown
Spa Features
- Association
- Heated
- In Ground
Subdivision Name Other
- Niguel Coast
Uncovered Spaces
- 2.00
Utilities
- Cable Available
- Electricity Connected
- Natural Gas Connected
- Phone Available
- Sewer Connected
- Underground Utilities
- Water Connected
View
- Neighborhood
- Ocean
- Peek-A-Boo
Virtual Tour Url
- https://www.zillow.com/view-imx/ae5aaae4-b997-4dfa-89cc-4159567fb122?setAttribution=mls&wl=true&initialViewType=pano&utm_source=dashboard
Waterfront Features
- Ocean Side of Freeway
Water Source
- Public
Window Features
- Bay Window(s)
- French/Mullioned
Year Built
- 1981
Year Built Source
- Assessor

- Xavier Gomez, BrkrAssc,CDPE
- RE/MAX College Park Realty
- BRE 01736488
- Mobile: 714.478.6676
- Fax: 714.975.9953
- salesbyxavier@gmail.com



