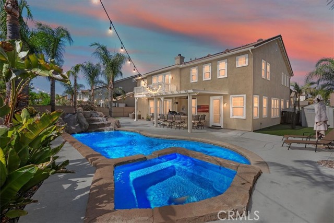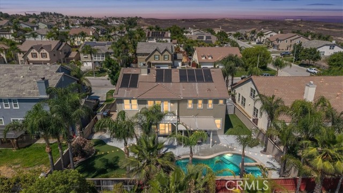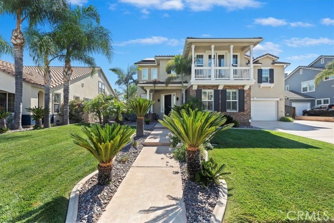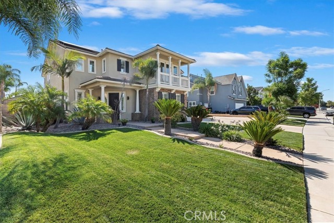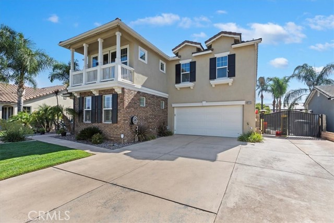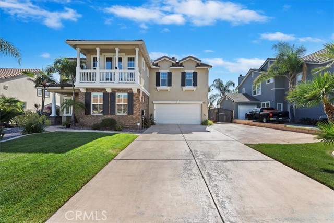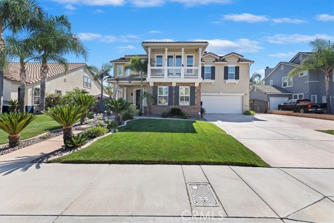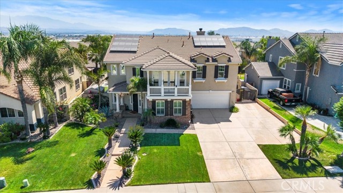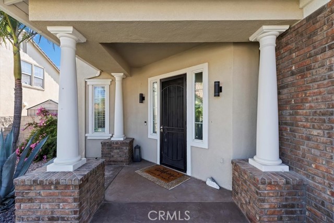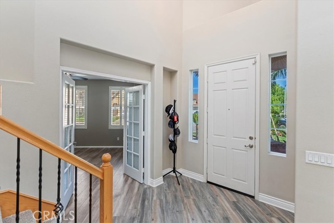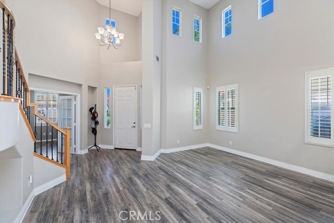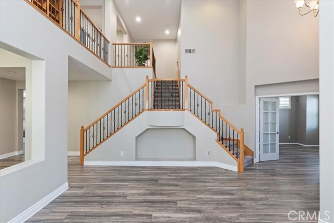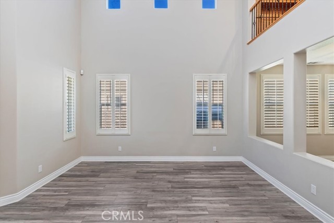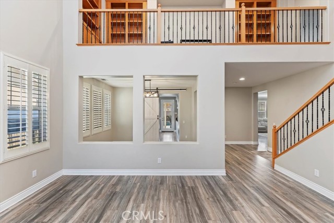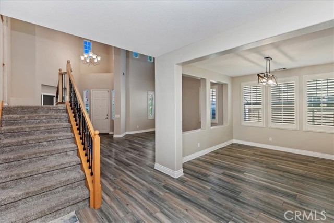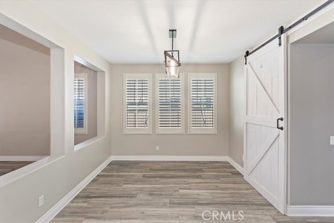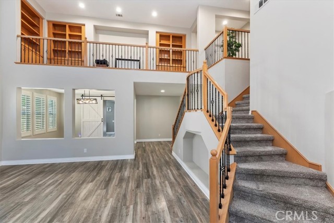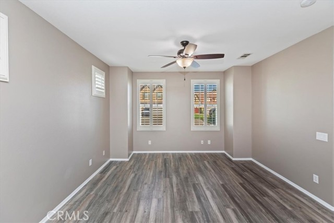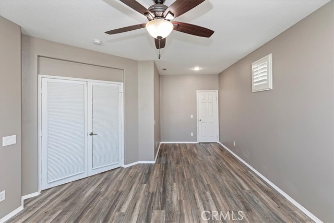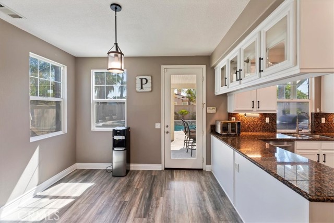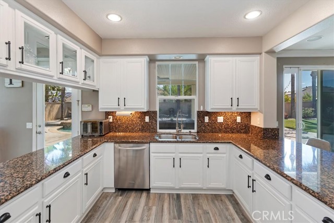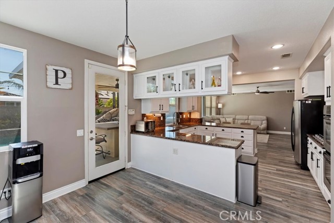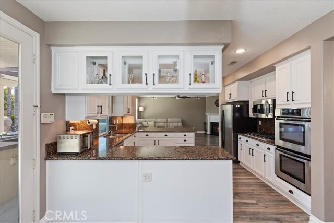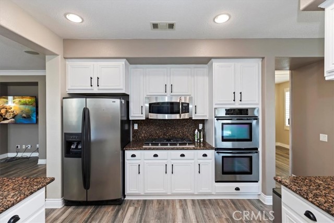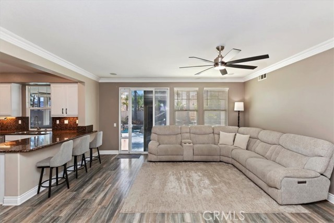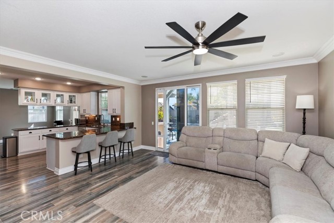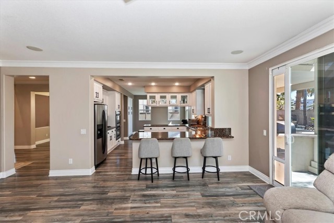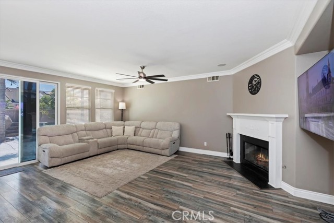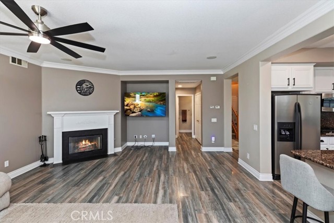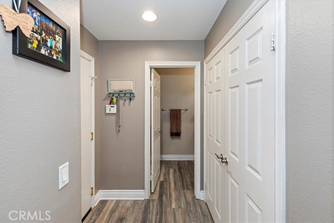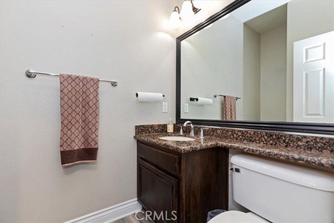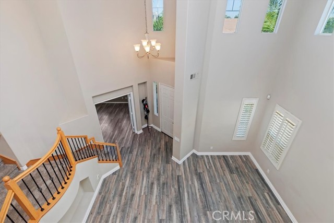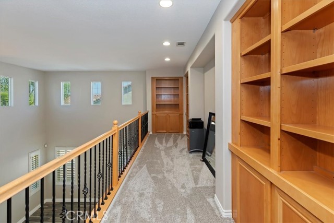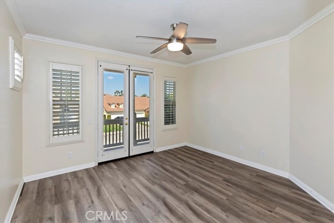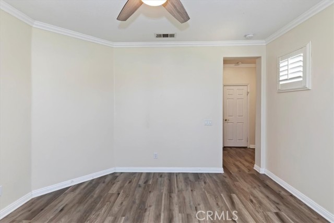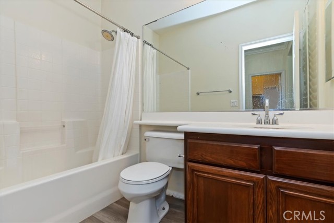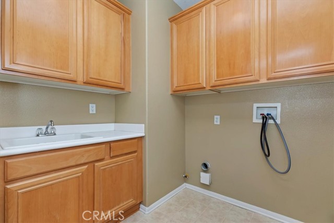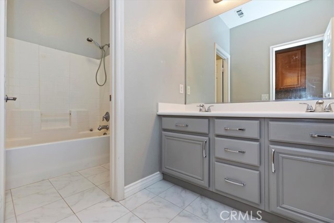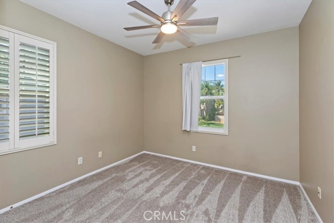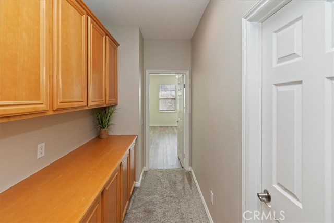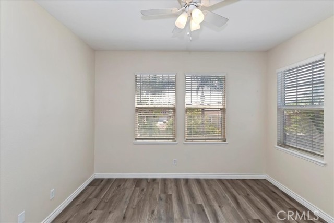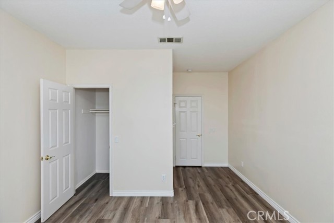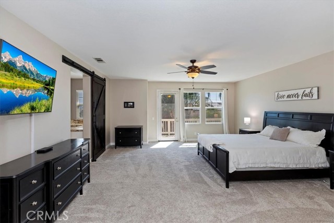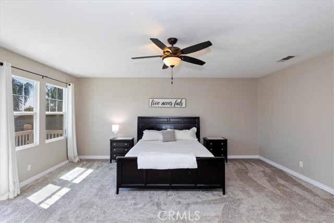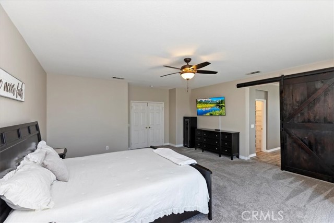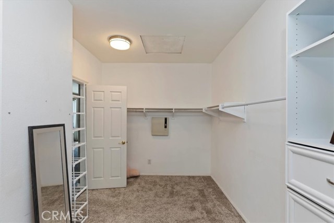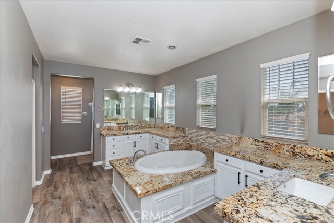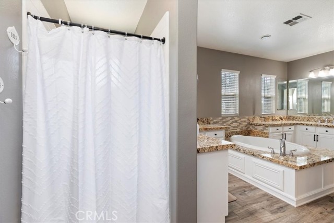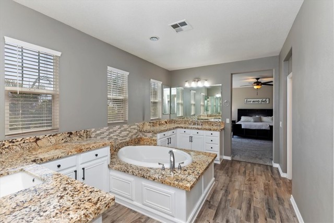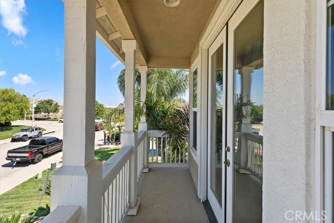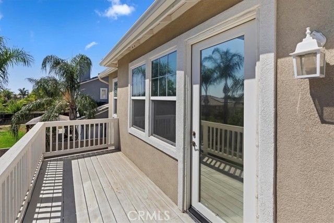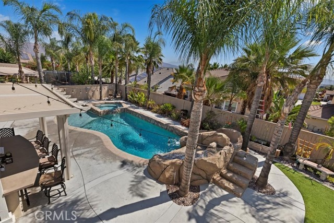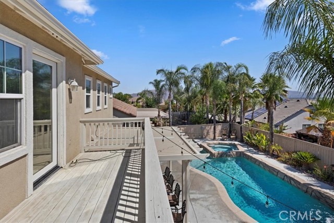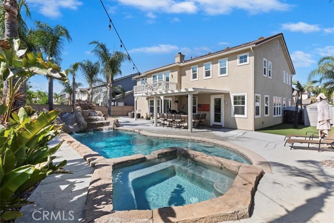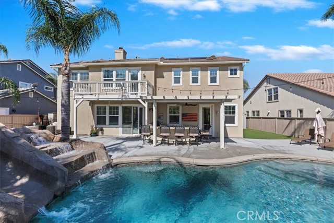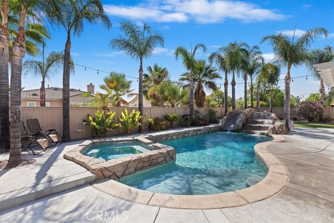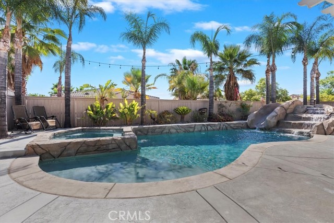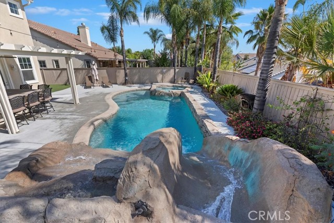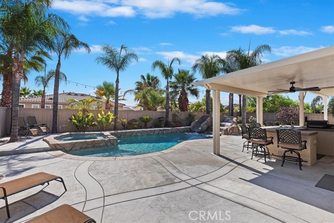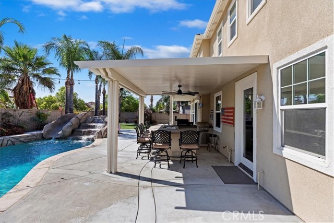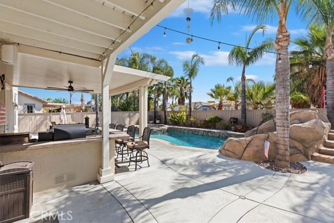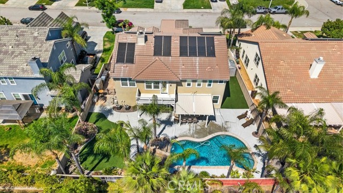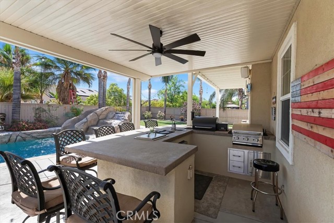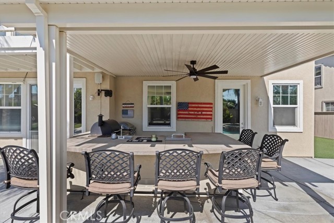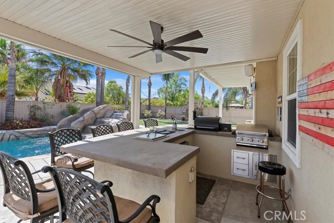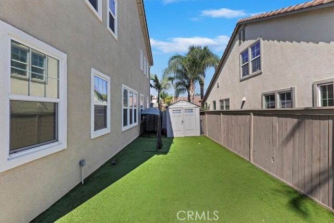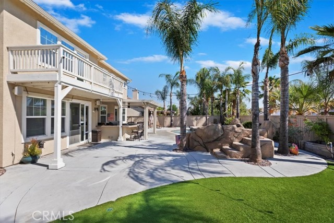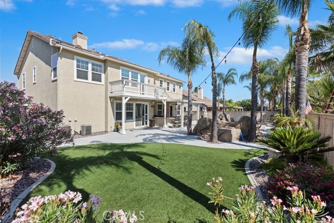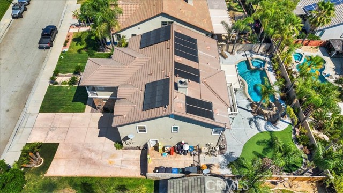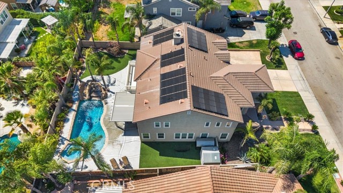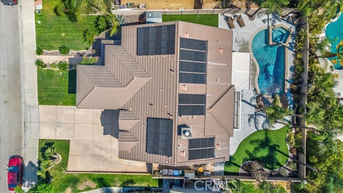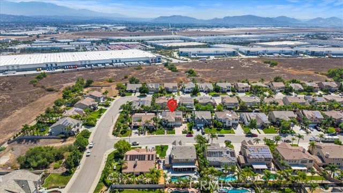Contact Xavier Gomez
Schedule A Showing
8214 Lavender Lane, Riverside, CA 92508
Priced at Only: $989,999
For more Information Call
Mobile: 714.478.6676
Address: 8214 Lavender Lane, Riverside, CA 92508
Property Photos
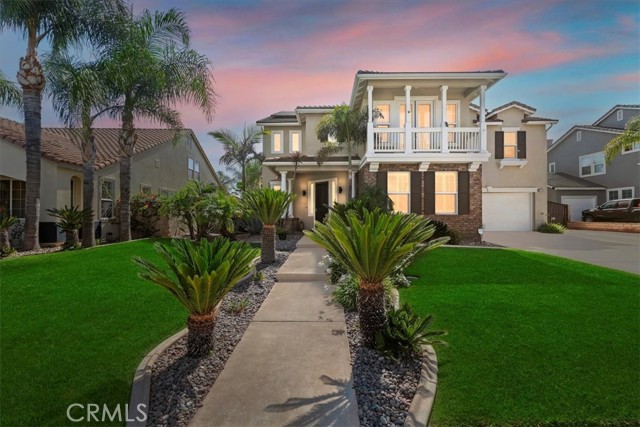
Property Location and Similar Properties
- MLS#: IV25182058 ( Single Family Residence )
- Street Address: 8214 Lavender Lane
- Viewed: 5
- Price: $989,999
- Price sqft: $264
- Waterfront: Yes
- Wateraccess: Yes
- Year Built: 2004
- Bldg sqft: 3746
- Bedrooms: 5
- Total Baths: 4
- Full Baths: 3
- 1/2 Baths: 1
- Garage / Parking Spaces: 3
- Days On Market: 18
- Additional Information
- County: RIVERSIDE
- City: Riverside
- Zipcode: 92508
- District: Riverside Unified
- Elementary School: RIVERA
- Middle School: EARHAR
- High School: KING
- Provided by: Tower Agency
- Contact: JASON JASON

- DMCA Notice
-
DescriptionYour private resort awaits...luxury living, a backyard paradise, and energy savings all in one stunning Orangecrest home! This 5 bedroom, 3.5 bath beauty features a downstairs bedroom and half bath, newer carpet and laminate flooring, and an elegant wrought iron and wood double staircase leading to a versatile teen study/library. One of the three upstairs guest bedrooms boasts its own full bath and a charming front facing balcony. The spacious primary suite includes a private balcony with mountain and backyard pool views, a luxurious ensuite with granite counters, and a large walk in closet. Step outside to your resort style backyard with a rock slide pool, spa, built in outdoor kitchen with bar seating, BBQ, and Traeger smoker perfect for entertaining. Enjoy lower utility bills with owned solar panels plus pool solar heating. Additional highlights include a 3 car tandem garage, upstairs laundry, and a prime location close to top schools, parks, and shopping. This home blends style, comfort, and energy efficiency dont miss it!
Features
Appliances
- Barbecue
- Built-In Range
- Dishwasher
- Double Oven
- Disposal
- Gas Cooktop
- Microwave
- Water Heater
Architectural Style
- Traditional
Assessments
- Special Assessments
Association Amenities
- Call for Rules
- Other
Association Fee
- 65.00
Association Fee Frequency
- Monthly
Builder Name
- D.R. Horton
Commoninterest
- Planned Development
Common Walls
- No Common Walls
Cooling
- Central Air
Country
- US
Days On Market
- 14
Direction Faces
- West
Eating Area
- Family Kitchen
- Dining Room
- In Kitchen
Electric
- Photovoltaics Seller Owned
Elementary School
- RIVERA
Elementaryschool
- Rivera
Fencing
- Wood
Fireplace Features
- Family Room
- Gas
Flooring
- Carpet
- Laminate
Foundation Details
- Slab
Garage Spaces
- 3.00
Heating
- Central
High School
- KING
Highschool
- King
Interior Features
- Balcony
- Ceiling Fan(s)
- Copper Plumbing Full
- Crown Molding
- Granite Counters
- High Ceilings
- Open Floorplan
- Tandem
Laundry Features
- Individual Room
- Inside
- Upper Level
Levels
- Two
Living Area Source
- Assessor
Lockboxtype
- Supra
Lockboxversion
- Supra BT LE
Lot Features
- Front Yard
- Landscaped
- Lawn
- Level with Street
- Lot 10000-19999 Sqft
- Park Nearby
- Sprinkler System
- Sprinklers In Front
- Sprinklers In Rear
- Sprinklers Timer
Middle School
- EARHAR
Middleorjuniorschool
- Earhart
Parcel Number
- 294571006
Parking Features
- Driveway - Combination
- Concrete
- Garage Faces Front
- Garage - Single Door
- Tandem Garage
Patio And Porch Features
- Covered
Pool Features
- Private
- Filtered
- Gunite
- Heated
- In Ground
- Solar Heat
Postalcodeplus4
- 3532
Property Type
- Single Family Residence
Property Condition
- Turnkey
Road Frontage Type
- City Street
Road Surface Type
- Paved
Roof
- Tile
School District
- Riverside Unified
Security Features
- Carbon Monoxide Detector(s)
- Smoke Detector(s)
Sewer
- Public Sewer
Spa Features
- Private
- Gunite
- Heated
- In Ground
Utilities
- Electricity Connected
- Natural Gas Connected
- Phone Available
- Sewer Connected
- Water Connected
View
- Hills
- Mountain(s)
- Pool
- Trees/Woods
Virtual Tour Url
- https://thephotodewd.tf.media/x2450308
Water Source
- Public
Window Features
- Double Pane Windows
Year Built
- 2004
Year Built Source
- Assessor

- Xavier Gomez, BrkrAssc,CDPE
- RE/MAX College Park Realty
- BRE 01736488
- Mobile: 714.478.6676
- Fax: 714.975.9953
- salesbyxavier@gmail.com



