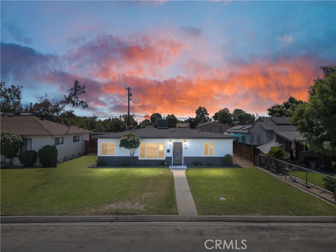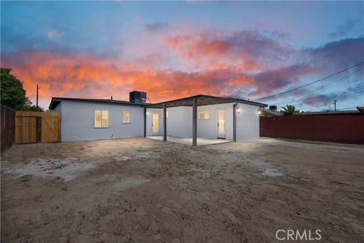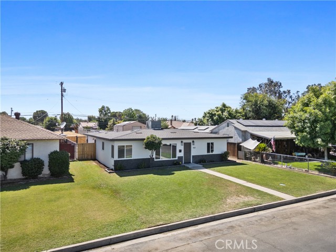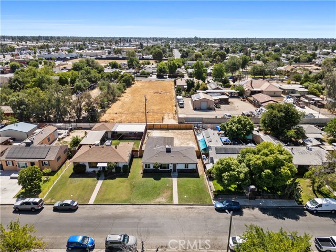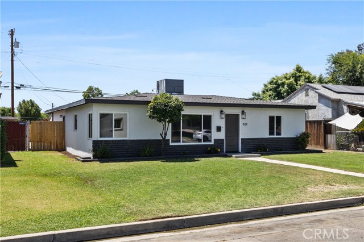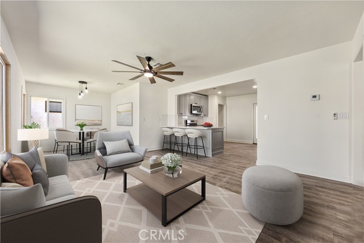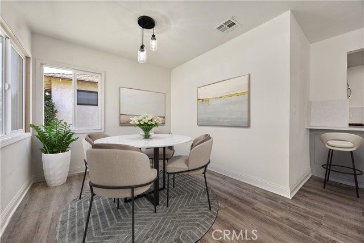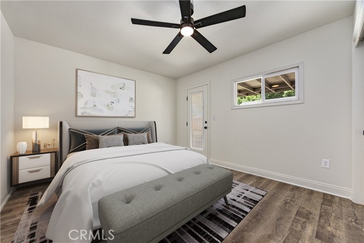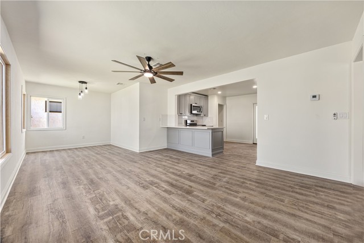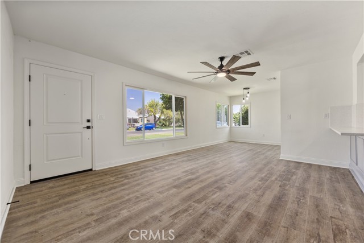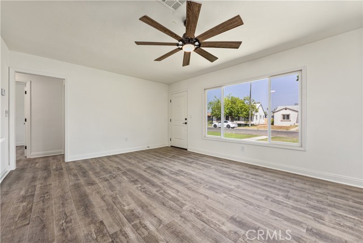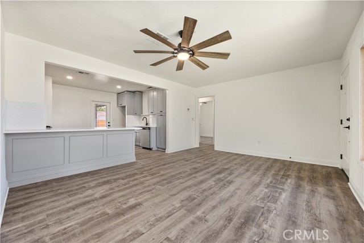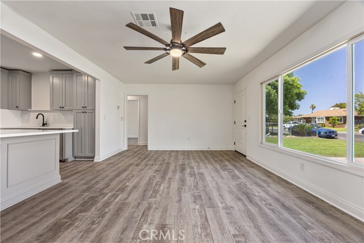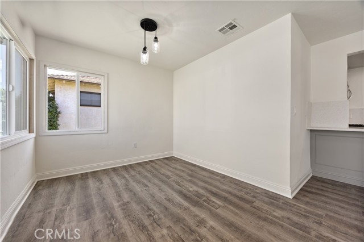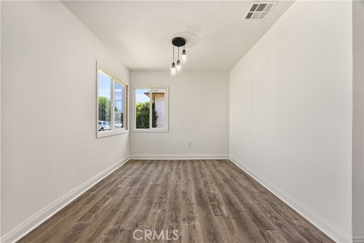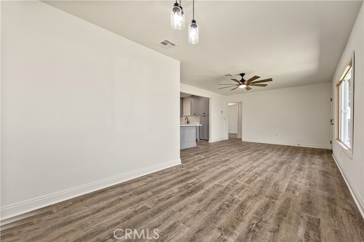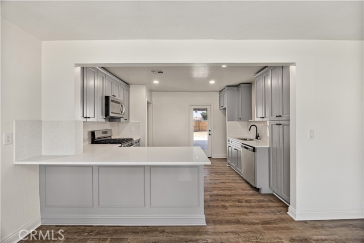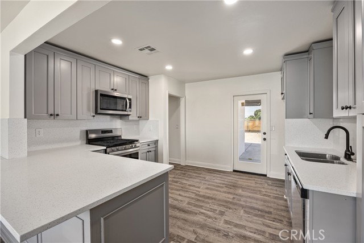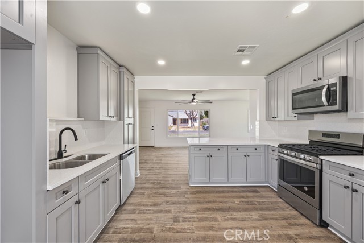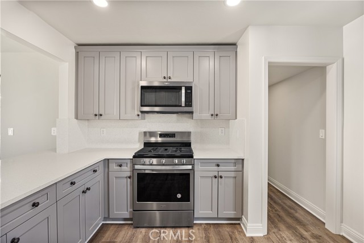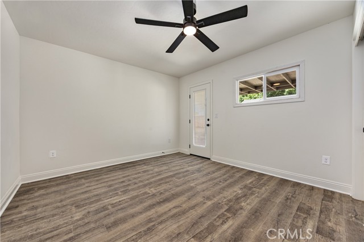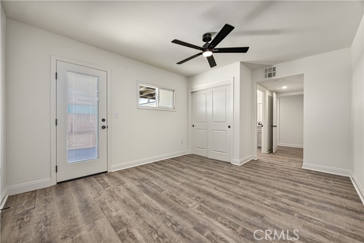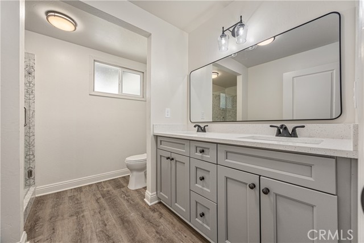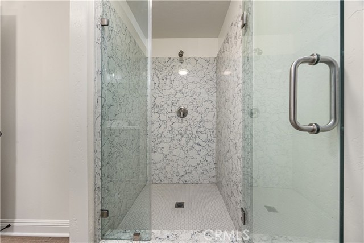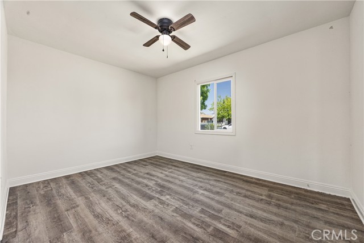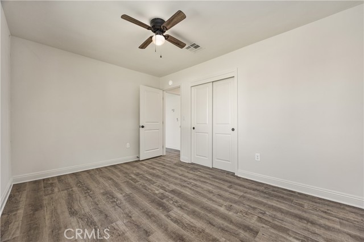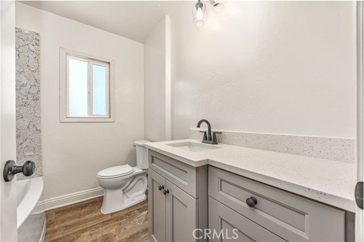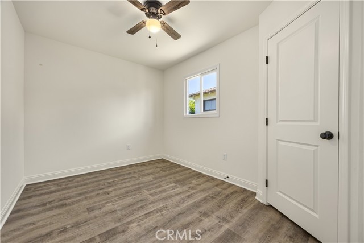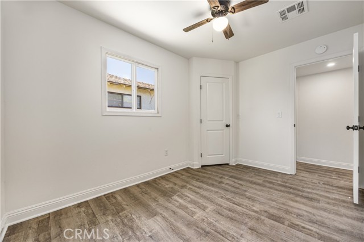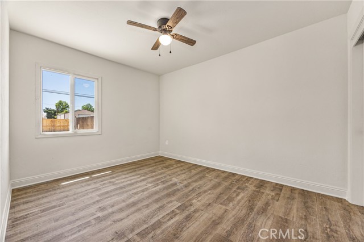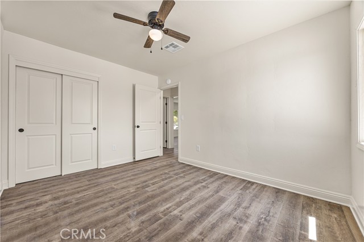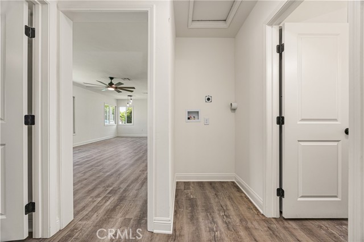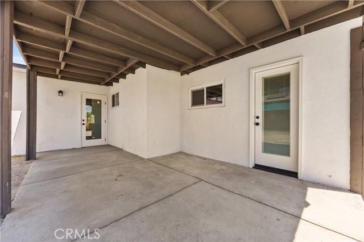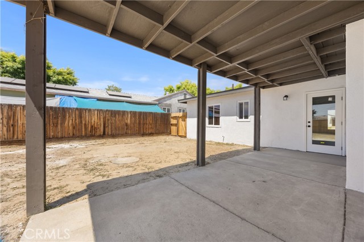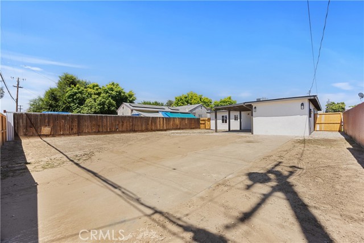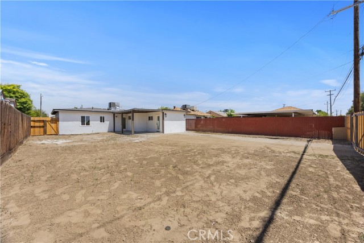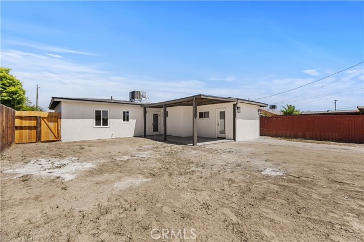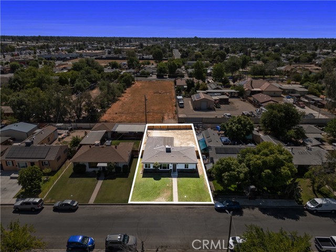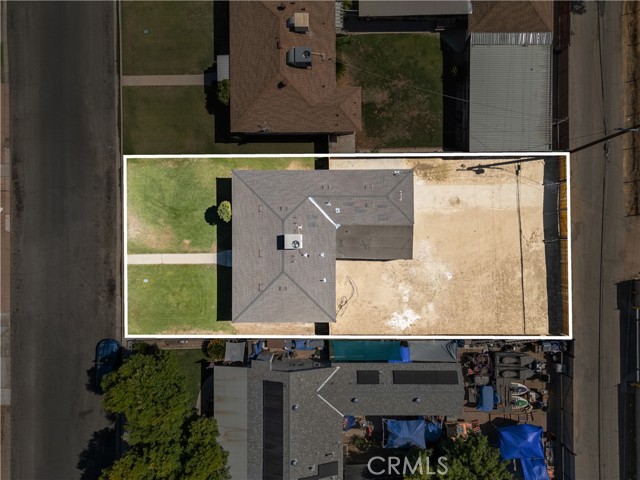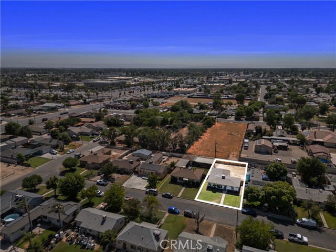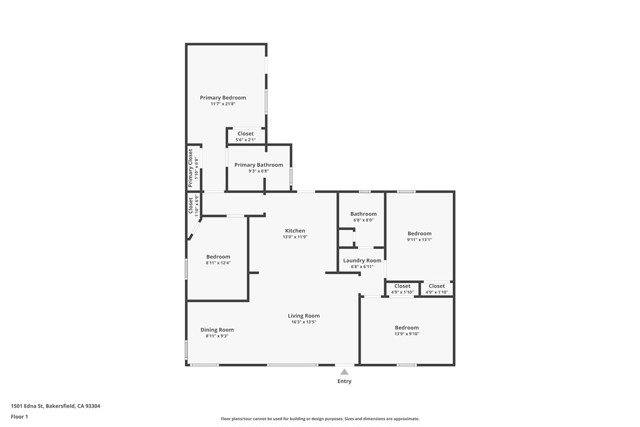Contact Xavier Gomez
Schedule A Showing
1501 Edna Street, Bakersfield, CA 93304
Priced at Only: $339,000
For more Information Call
Mobile: 714.478.6676
Address: 1501 Edna Street, Bakersfield, CA 93304
Property Photos
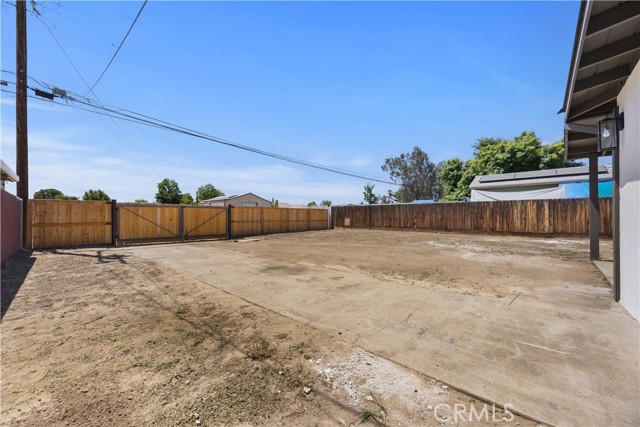
Property Location and Similar Properties
- MLS#: PI25181701 ( Single Family Residence )
- Street Address: 1501 Edna Street
- Viewed: 5
- Price: $339,000
- Price sqft: $252
- Waterfront: Yes
- Wateraccess: Yes
- Year Built: 1952
- Bldg sqft: 1344
- Bedrooms: 4
- Total Baths: 2
- Full Baths: 1
- Days On Market: 62
- Additional Information
- County: KERN
- City: Bakersfield
- Zipcode: 93304
- District: Kern Union
- Elementary School: EVERGR
- Middle School: CUBBER2
- High School: WEST
- Provided by: Premier Home Advisors, Inc.
- Contact: Carrie Carrie

- DMCA Notice
-
DescriptionWelcome to your newly expanded home in the established Benton Park neighborhood close to shopping and freeways. Pride of ownership shows in every detail of this single family residence. Originally built in 1952, This home has had a 2025 makeover. It has been thoughtfully renovated and expanded to include another bedroom and bathroom, offering enhanced comfort and versatility. The interior upgrades are pleasing to the eyes and the exterior enhancements bring added ease and peace of mind. Examples include: Indoor laundry, custom front door, Omega stucco treatment and fog seal with trim paint, updated irrigation system, timer, sprinklers and landscaping in front yard. Backyard Patio was rebuilt. There is an entirely new shingle roof system with ventilation pipes. What else is new? Appliances, HVAC ductwork and insulation, exterior LED lighting, wood fencing all the way around and gate with alley access. We aren't done: the 1200 gallon septic sewer system was professionally completed. All work is fully permitted, and ready for your memories.
Features
Accessibility Features
- Doors - Swing In
- Parking
- See Remarks
Appliances
- Built-In Range
- Dishwasher
- Disposal
- High Efficiency Water Heater
- Microwave
- Self Cleaning Oven
- Water Heater
Architectural Style
- Craftsman
Assessments
- None
Association Fee
- 0.00
Carport Spaces
- 0.00
Commoninterest
- None
Common Walls
- No Common Walls
Construction Materials
- Concrete
- Drywall Walls
- Glass
- Other
- Stucco
Cooling
- Central Air
Country
- US
Direction Faces
- East
Electric
- Standard
Elementary School
- EVERGR
Elementaryschool
- Evergreen
Entry Location
- Front
Fencing
- Wood
Fireplace Features
- None
Flooring
- Vinyl
Foundation Details
- Concrete Perimeter
Garage Spaces
- 0.00
Green Energy Efficient
- Appliances
- Construction
- Doors
- HVAC
- Thermostat
- Windows
Green Water Conservation
- Water-Smart Landscaping
Heating
- Central
High School
- WEST
Highschool
- West
Interior Features
- Built-in Features
- Crown Molding
- Open Floorplan
- Quartz Counters
- Recessed Lighting
- Storage
- Unfurnished
Laundry Features
- Inside
- Washer Hookup
Levels
- One
Living Area Source
- Public Records
Lockboxtype
- Combo
Lot Dimensions Source
- Public Records
Lot Features
- 0-1 Unit/Acre
- Lot 6500-9999
- Sprinkler System
- Sprinklers In Front
- Sprinklers In Rear
Middle School
- CUBBER2
Middleorjuniorschool
- Cubberley
Parcel Number
- 14810313
Parking Features
- Controlled Entrance
- Driveway
- Unpaved
Patio And Porch Features
- Covered
- Wood
Pool Features
- None
Property Type
- Single Family Residence
Property Condition
- Turnkey
- Updated/Remodeled
Road Frontage Type
- City Street
Road Surface Type
- Gravel
Roof
- Composition
School District
- Kern Union
Sewer
- Septic Type Unknown
Spa Features
- None
Subdivision Name Other
- 1635
Uncovered Spaces
- 0.00
Utilities
- Cable Available
- Water Available
View
- None
Virtual Tour Url
- https://www.zillow.com/view-imx/e10d1bf7-6ffe-4942-b749-0c71e34d3efa?setAttribution=mls&wl=true&initialViewType=pano&utm_source=dashboard
Water Source
- Other
Window Features
- Double Pane Windows
- ENERGY STAR Qualified Windows
Year Built
- 1952
Year Built Source
- Public Records
Zoning
- R1

- Xavier Gomez, BrkrAssc,CDPE
- RE/MAX College Park Realty
- BRE 01736488
- Mobile: 714.478.6676
- Fax: 714.975.9953
- salesbyxavier@gmail.com



