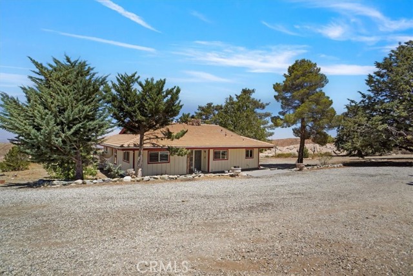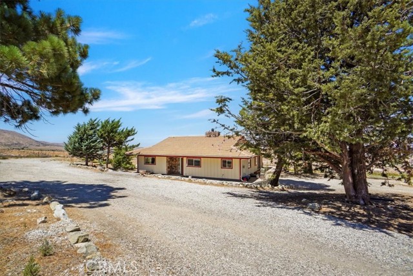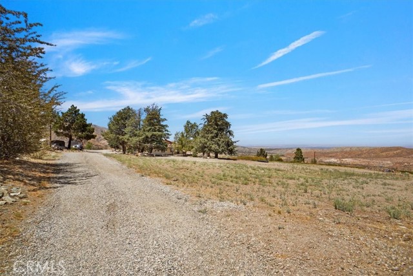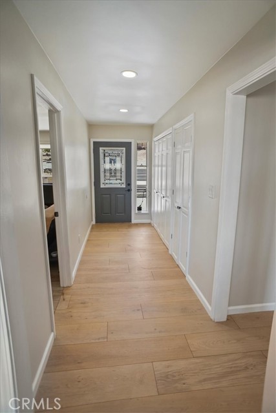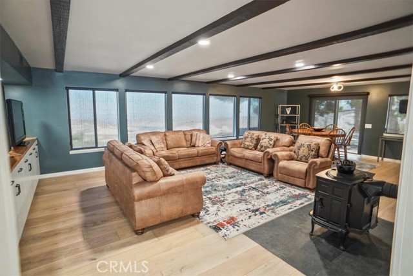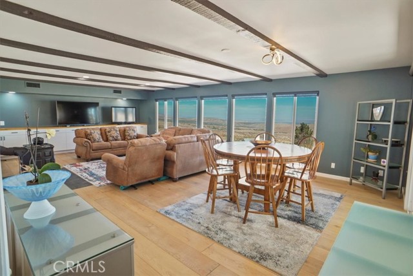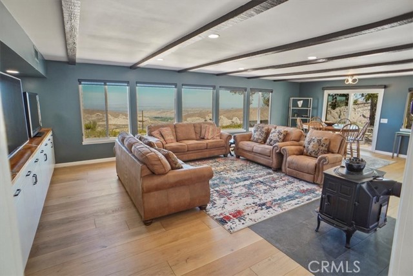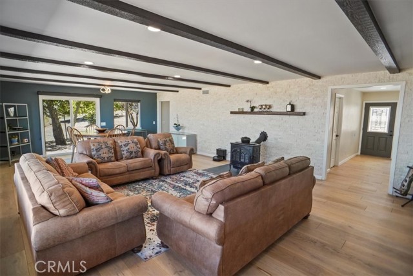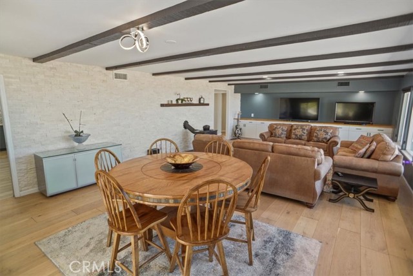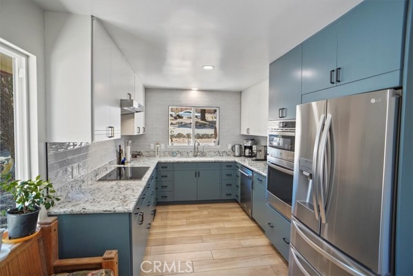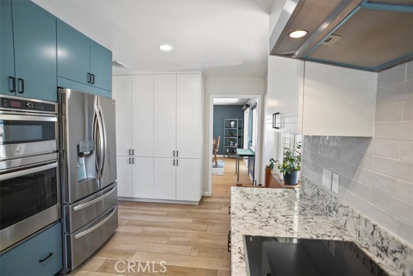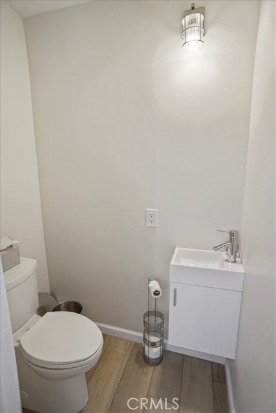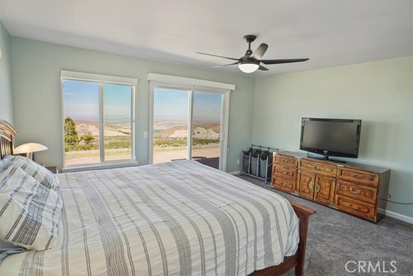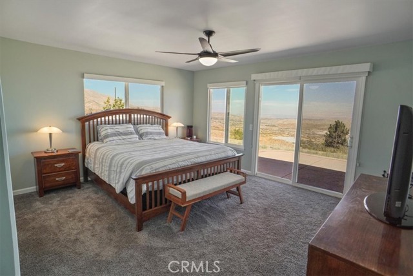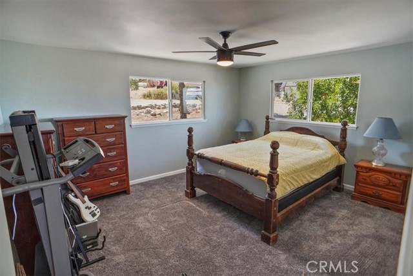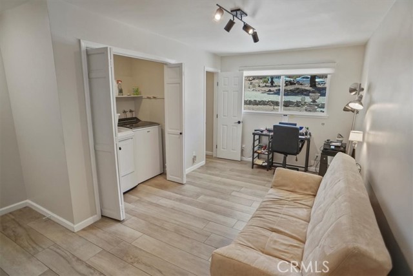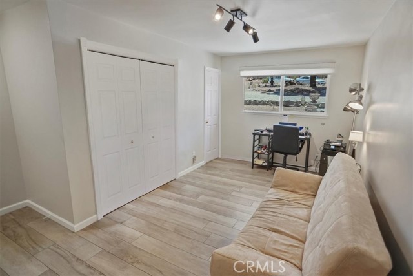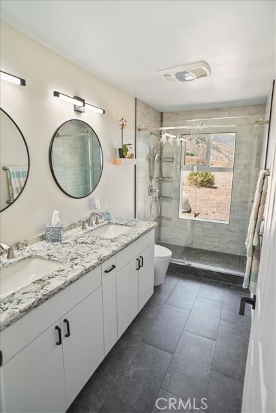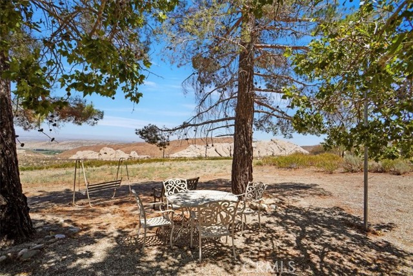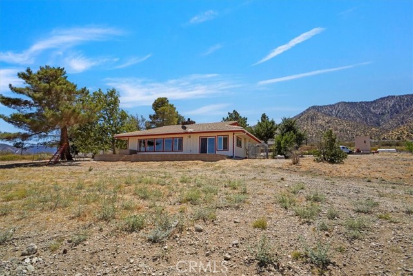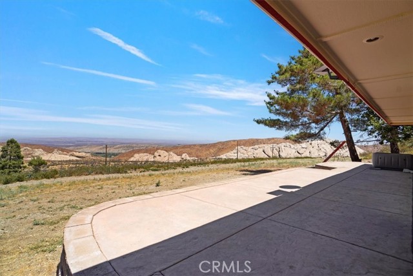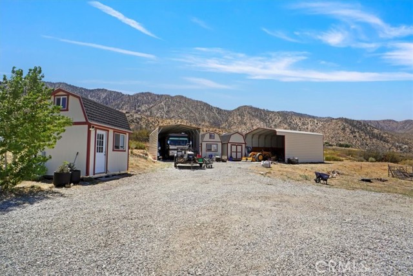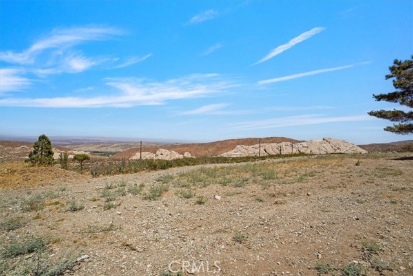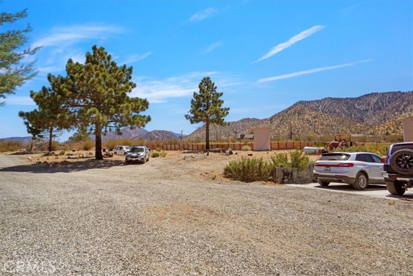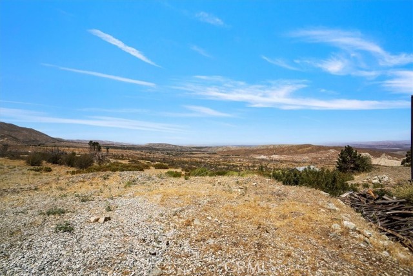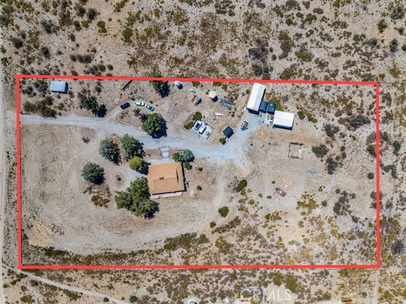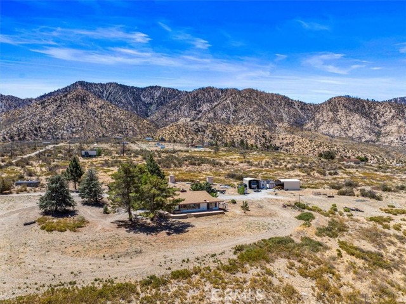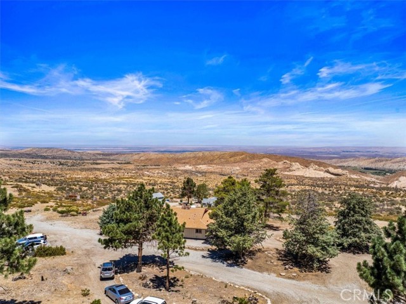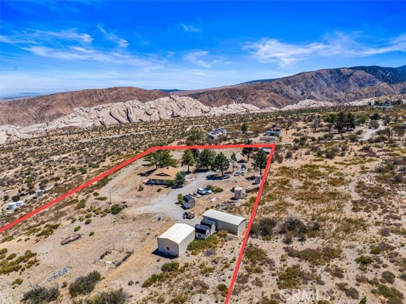Contact Xavier Gomez
Schedule A Showing
27811 Jubilee Run Road, Pearblossom, CA 93553
Priced at Only: $800,000
For more Information Call
Mobile: 714.478.6676
Address: 27811 Jubilee Run Road, Pearblossom, CA 93553
Property Photos
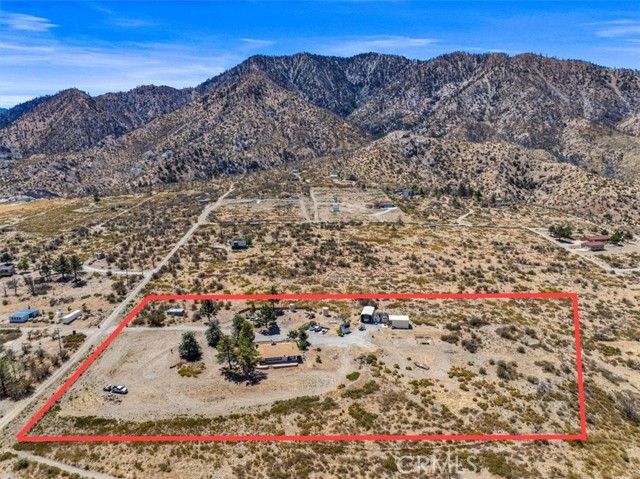
Property Location and Similar Properties
- MLS#: SR25182977 ( Single Family Residence )
- Street Address: 27811 Jubilee Run Road
- Viewed: 5
- Price: $800,000
- Price sqft: $439
- Waterfront: No
- Year Built: 1974
- Bldg sqft: 1824
- Bedrooms: 3
- Total Baths: 2
- Full Baths: 1
- Days On Market: 89
- Acreage: 4.87 acres
- Additional Information
- County: LOS ANGELES
- City: Pearblossom
- Zipcode: 93553
- District: Antelope Valley Union
- Provided by: Benchoff Real Estate
- Contact: Barbara Barbara

- DMCA Notice
-
DescriptionA private 5 acre fully fenced sanctuary offering breathtaking panoramic views and modern luxury, nestled beside the iconic Devil's Punchbowl. This beautifully remodeled, light filled home is move in ready and perfectly positioned for serene living or remote work. Set within a secure gated community, accessed via a paved main road and semi private lane w/ automatic gates, ensuring privacy and ease of access. Located mnutes away from the 14 and 15 freeways providing convenient access to Los Angeles, Victorville and Las Vegas. Close to the prestigious Crystalaire Golf & Country Club. Direct access to the Devil's Punchbowl and endless trails in the San Gabriel Mountains makes this property a haven for outdoor enthusiasts. MODERN COMFORTS AND THOUGHTFUL DESIGN: The 1,824 sq ft home was extensively remodeled in 2022 to maximize comfort and style. Expansive living and dining areas with million dollar views and cozy wood burning stove; blackout curtains ideal for a home theare setup; custom kitchen with premium appliances; cambria quartz countertops and soft close custom cabinetry throughout; spa style walk in shower w/ glass enclosure and luxury rain shower head; wide plank wood and tile flooring plus abundant storage throughout. VERSATILE OUTDOOR AMENITIES: 2 climate controlled office spaces w/ lofts; additional combined storage/tack room; 2 large shelters for RVs or agricultural equipment convertible to stables; 2 50 amp RV hookups and dump station; shady picnic area, wraparound stamped concrete patio with fiber additive for durability; spectactular sunrise and sunset views to elevate everyday living.
Features
Appliances
- Convection Oven
- Dishwasher
- Electric Oven
- Electric Cooktop
- Disposal
- Microwave
- Propane Water Heater
- Refrigerator
- Trash Compactor
Architectural Style
- Ranch
Assessments
- Special Assessments
Association Fee
- 0.00
Commoninterest
- None
Common Walls
- No Common Walls
Cooling
- Evaporative Cooling
Country
- US
Days On Market
- 88
Electric
- Standard
Entry Location
- Front door
Fireplace Features
- Living Room
- Wood Burning
- Free Standing
Flooring
- Tile
- Wood
Foundation Details
- Slab
Garage Spaces
- 0.00
Heating
- Wood Stove
Interior Features
- Ceiling Fan(s)
Laundry Features
- Dryer Included
- In Closet
- Inside
- Propane Dryer Hookup
- Washer Hookup
- Washer Included
Levels
- One
Living Area Source
- Assessor
Lockboxtype
- None
Lot Features
- 0-1 Unit/Acre
- Corners Marked
- Gentle Sloping
- Horse Property
- Rectangular Lot
- Ranch
- Secluded
- Sprinklers None
- Treed Lot
Parcel Number
- 3061041007
Parking Features
- Assigned
- Private
- RV Access/Parking
- RV Covered
- RV Hook-Ups
Patio And Porch Features
- Concrete
- Deck
- Wrap Around
Pool Features
- None
Postalcodeplus4
- 3438
Property Type
- Single Family Residence
Roof
- Tile
School District
- Antelope Valley Union
Security Features
- Automatic Gate
- Carbon Monoxide Detector(s)
- Gated Community
- Smoke Detector(s)
Sewer
- Conventional Septic
Spa Features
- Private
- Above Ground
- Heated
Utilities
- Electricity Available
- Propane
- Water Available
View
- City Lights
- Desert
- Hills
- Mountain(s)
- Panoramic
- Rocks
- Trees/Woods
- Valley
Water Source
- Private
Window Features
- Blinds
- Custom Covering
Year Built
- 1974
Year Built Source
- Assessor
Zoning
- LCA15*

- Xavier Gomez, BrkrAssc,CDPE
- RE/MAX College Park Realty
- BRE 01736488
- Mobile: 714.478.6676
- Fax: 714.975.9953
- salesbyxavier@gmail.com



