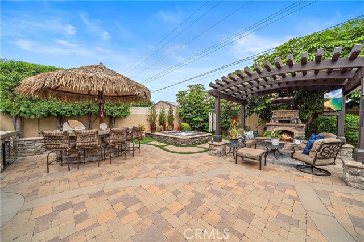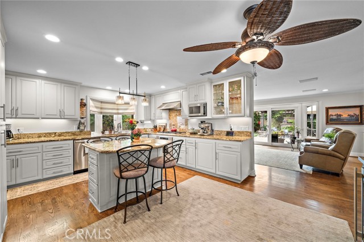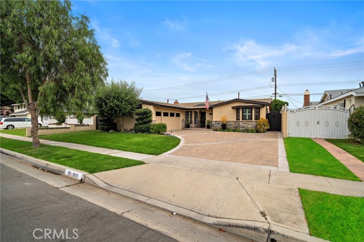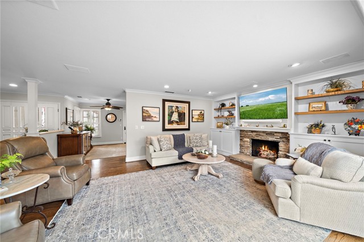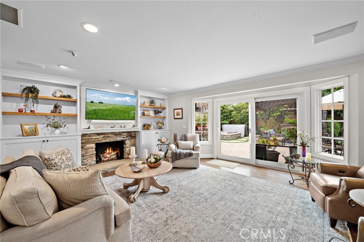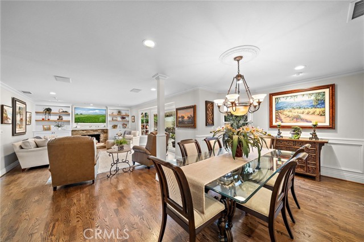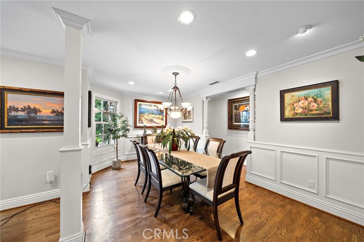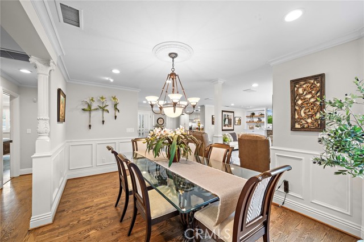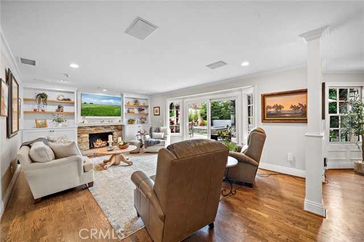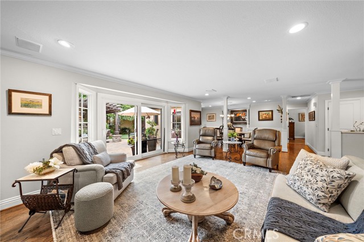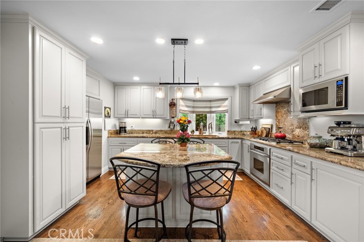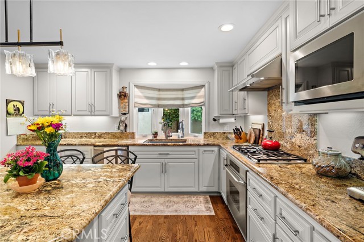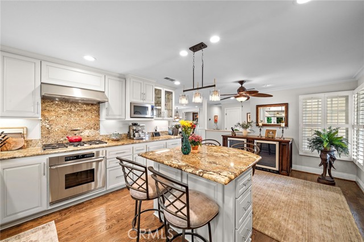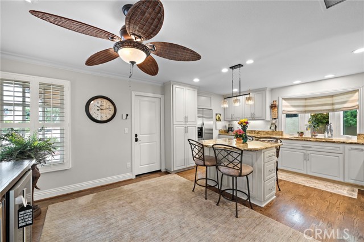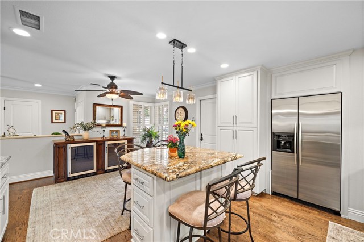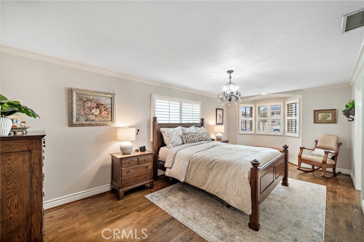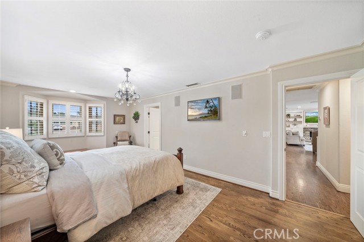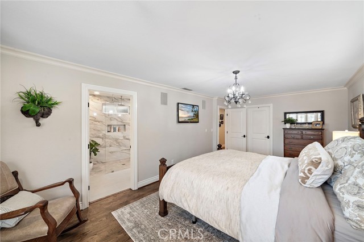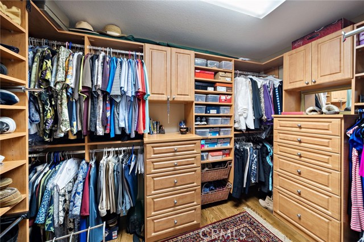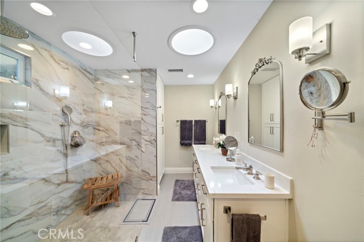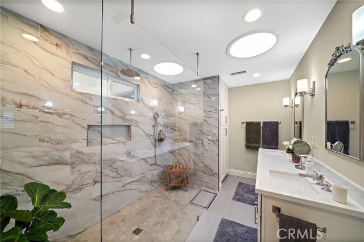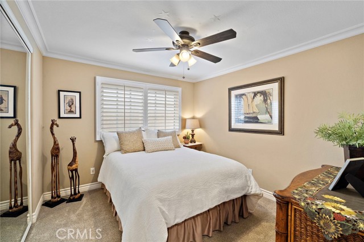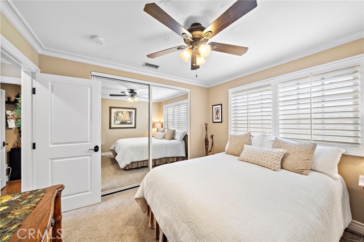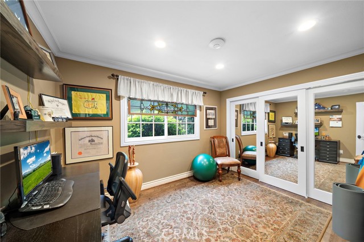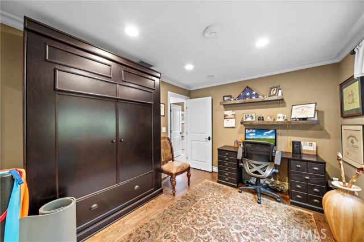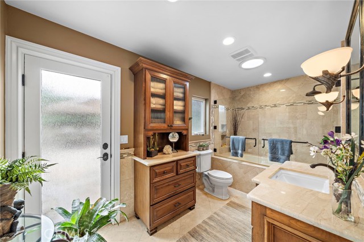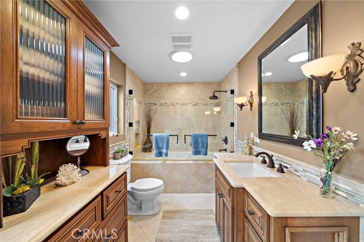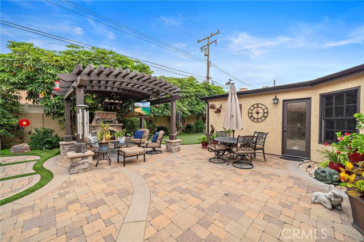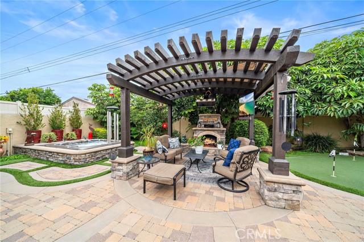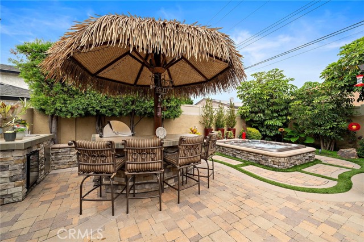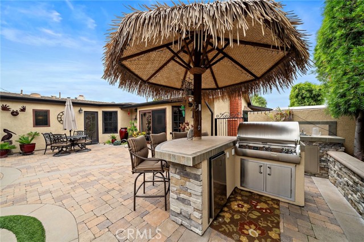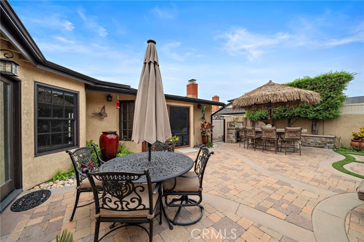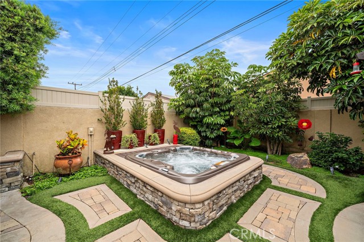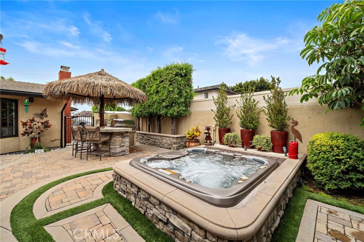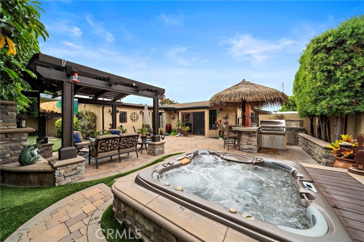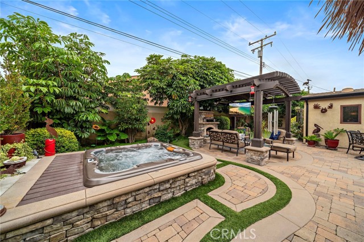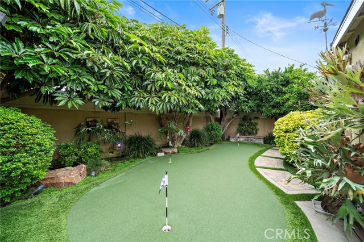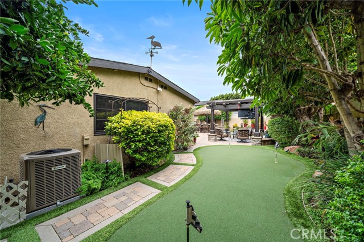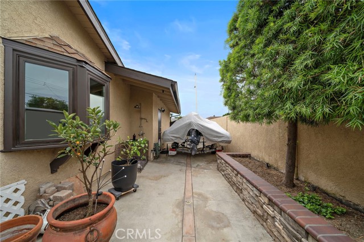Contact Xavier Gomez
Schedule A Showing
9693 Toucan Avenue, Fountain Valley, CA 92708
Priced at Only: $1,498,000
For more Information Call
Mobile: 714.478.6676
Address: 9693 Toucan Avenue, Fountain Valley, CA 92708
Property Photos
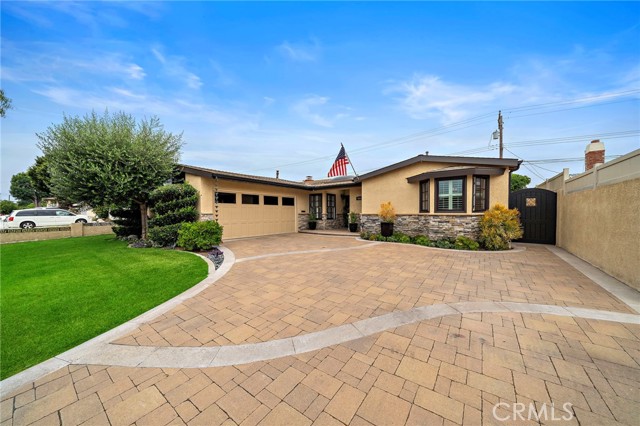
Property Location and Similar Properties
- MLS#: OC25179502 ( Single Family Residence )
- Street Address: 9693 Toucan Avenue
- Viewed: 4
- Price: $1,498,000
- Price sqft: $771
- Waterfront: Yes
- Wateraccess: Yes
- Year Built: 1964
- Bldg sqft: 1944
- Bedrooms: 3
- Total Baths: 2
- Full Baths: 2
- Garage / Parking Spaces: 2
- Days On Market: 30
- Additional Information
- County: ORANGE
- City: Fountain Valley
- Zipcode: 92708
- Subdivision: Sunshine (sufv)
- District: Fountain Valley
- Elementary School: GISLER
- Middle School: TALBER
- High School: FOUVAL
- Provided by: First Team Real Estate
- Contact: Lily Lily

- DMCA Notice
-
DescriptionWords can only begin to describe the beauty and impeccable craftsmanship that went into the expansion and transformation of this sprawling 1,855 SF single level masterpiece, where every detail has been meticulously crafted to create a sanctuary of comfort and sophistication. Located in one of Fountain Valleys premier neighborhoods with top ranked schools and just 4 miles to the beach, this exceptional residence beckons you with its captivating curb appeal, including pristine landscaping, stacked stone siding, and an interlocking paver driveway. Step through custom double entry doors to a light filled open design blending the elegant living room, banquet size dining room, gourmet kitchen, and breakfast room, showcasing its many upgrades and gorgeous architectural features, including rich hardwood floors, dual pane French windows, multiple bay windows, plantation shutters, recessed lighting, surround sound, crown molding, wainscoting, solid two panel doors, and central A/C. The impressive remodeled chefs dream kitchen boasts granite counters, a center island with double sided bar seating, bay window above deep stainless sink, white shaker self closing cabinetry with pull outs, undercabinet lighting, glass display panels, and stainless appliances including Bosch dishwasher and Dacor gas range with electric oven. The living room features a stacked stone fireplace, custom built ins, and bayed extension with sliders to a stunning resort style backyard oasis that will take your breath away with its bubbling spa, stacked stone planters & accents, stunning paver and artificial turf decking, tiled outdoor kitchen/BBQ under a Hawaiian thatched palapa with bar seating, fridge, buffet counter, sink, and wine fridge. Relax by the fireplace under the patio cover, enjoy the fountain, or practice on the putting green. Paradise found in this outdoor living & entertaining space.Both bathrooms are luxuriously remodeled with dual sinks, quartz counters, designer tile, frameless glass, and chic fixtures the primary with giant walk in shower and the hall bath with oversized soaking tub/shower combo. The primary suite offers a huge walk in closet with custom organizers; secondary bedrooms have wood framed mirrored closets, and one bedroom has a Murphy bed. Additional features include: copper plumbing, underground utilities, tankless water heater, outdoor shower, and RV potential side yard. This magnificent home is one not to be missed!
Features
Accessibility Features
- Disability Features
Appliances
- Dishwasher
- Electric Oven
- Disposal
- Gas Range
- Gas Cooktop
- Microwave
- Range Hood
- Tankless Water Heater
- Vented Exhaust Fan
Architectural Style
- Craftsman
Assessments
- Unknown
Association Fee
- 0.00
Commoninterest
- None
Common Walls
- No Common Walls
Cooling
- Central Air
Country
- US
Days On Market
- 16
Door Features
- Double Door Entry
- Mirror Closet Door(s)
- Panel Doors
- Sliding Doors
Eating Area
- Area
- Breakfast Counter / Bar
- Dining Room
- In Kitchen
- Separated
Electric
- Standard
Elementary School
- GISLER
Elementaryschool
- Gisler
Exclusions
- Outside Patio Heater
Fencing
- Block
- Excellent Condition
- New Condition
- Stucco Wall
- Wrought Iron
Fireplace Features
- Living Room
- Patio
- Gas Starter
Flooring
- Tile
- Wood
Foundation Details
- Slab
Garage Spaces
- 2.00
Heating
- Central
High School
- FOUVAL
Highschool
- Fountain Valley
Interior Features
- Block Walls
- Built-in Features
- Ceiling Fan(s)
- Crown Molding
- Granite Counters
- Home Automation System
- Open Floorplan
- Pantry
- Quartz Counters
- Recessed Lighting
- Stone Counters
- Wainscoting
- Wired for Sound
Laundry Features
- Gas Dryer Hookup
- In Garage
- Washer Hookup
Levels
- One
Living Area Source
- Assessor
Lockboxtype
- Supra
Lot Features
- Back Yard
- Front Yard
- Garden
- Landscaped
- Lawn
- Lot 6500-9999
- Rectangular Lot
- Level
- Near Public Transit
- Park Nearby
- Sprinkler System
- Yard
Middle School
- TALBER
Middleorjuniorschool
- Talbert
Parcel Number
- 15705105
Parking Features
- Boat
- Built-In Storage
- Direct Garage Access
- Driveway
- Concrete
- Garage Faces Front
- Garage - Single Door
- Gated
- RV Access/Parking
- RV Potential
Patio And Porch Features
- Covered
- Patio
- Patio Open
- Stone
Pool Features
- None
Postalcodeplus4
- 5871
Property Type
- Single Family Residence
Property Condition
- Additions/Alterations
- Building Permit
- Turnkey
- Updated/Remodeled
Road Frontage Type
- City Street
Road Surface Type
- Paved
Roof
- Composition
School District
- Fountain Valley
Security Features
- Carbon Monoxide Detector(s)
- Smoke Detector(s)
Sewer
- Public Sewer
Spa Features
- Private
- Above Ground
- Fiberglass
- Heated
Subdivision Name Other
- Sunshine (SUFV)
Utilities
- Cable Available
- Electricity Connected
- Natural Gas Connected
- Phone Available
- Sewer Connected
- Water Connected
View
- Neighborhood
Water Source
- Public
Window Features
- Bay Window(s)
- Double Pane Windows
- Plantation Shutters
- Screens
- Shutters
- Skylight(s)
- Wood Frames
Year Built
- 1964
Year Built Source
- Assessor

- Xavier Gomez, BrkrAssc,CDPE
- RE/MAX College Park Realty
- BRE 01736488
- Mobile: 714.478.6676
- Fax: 714.975.9953
- salesbyxavier@gmail.com



