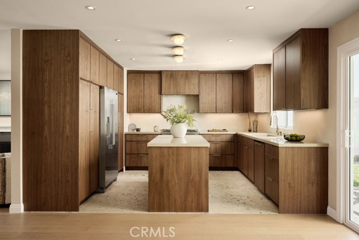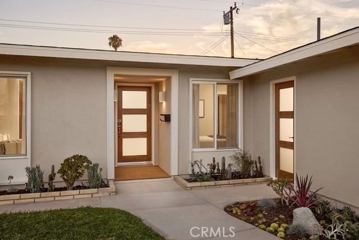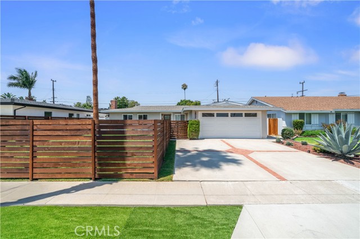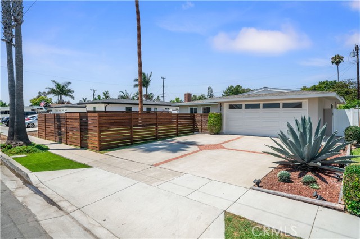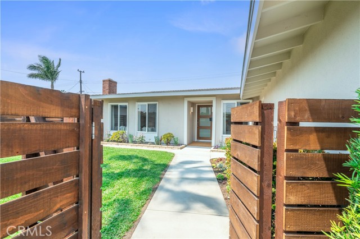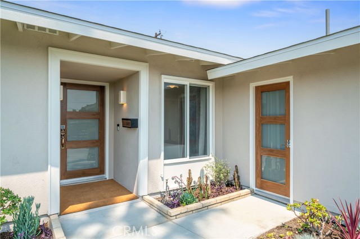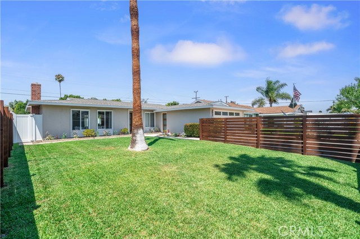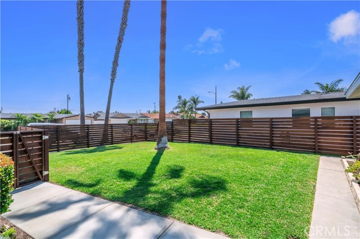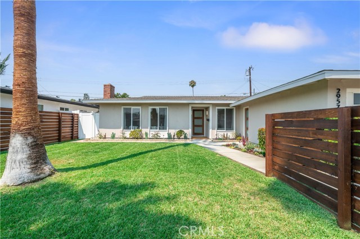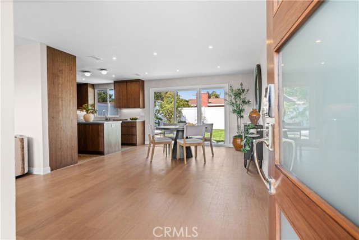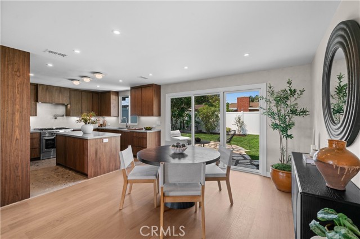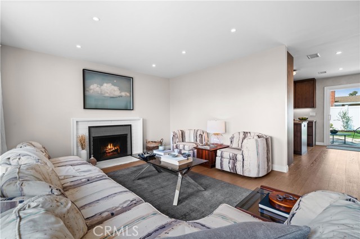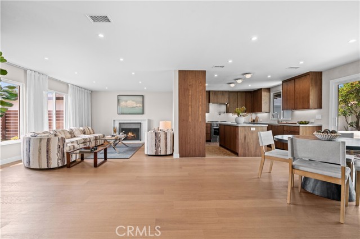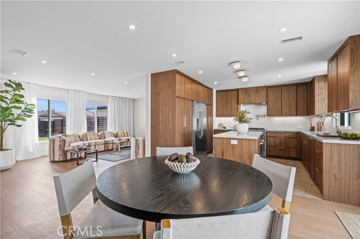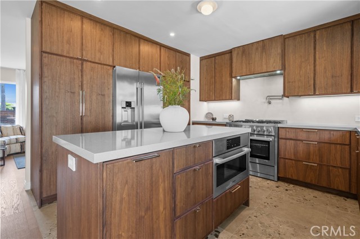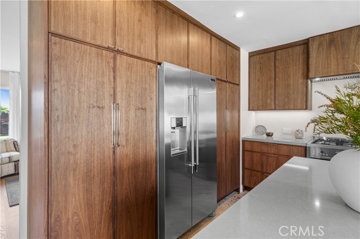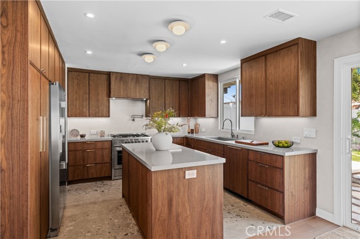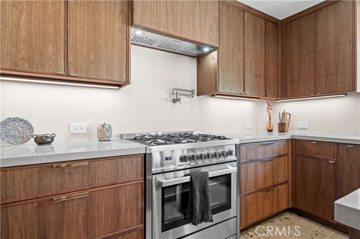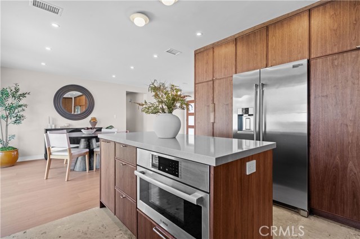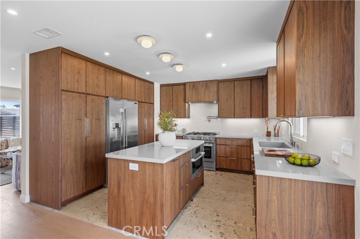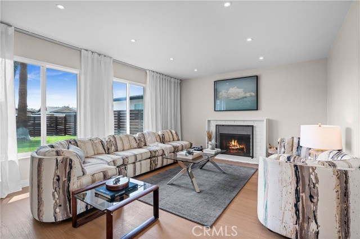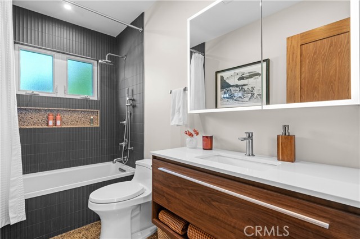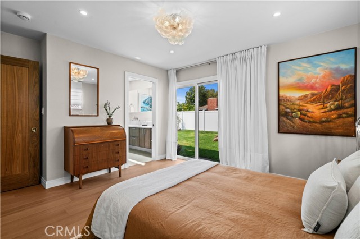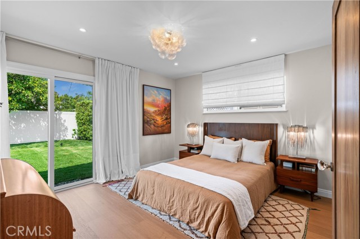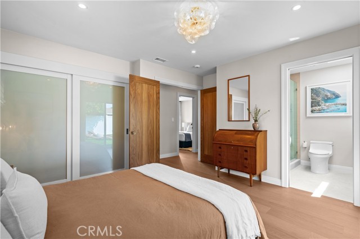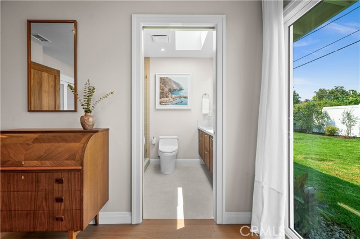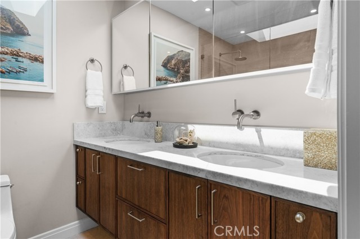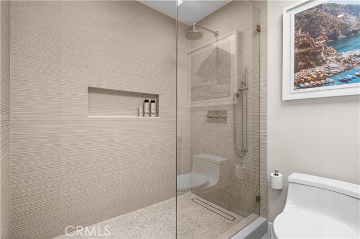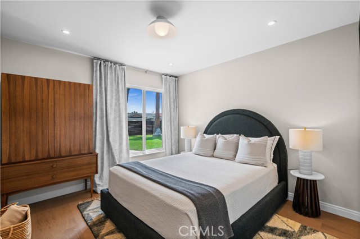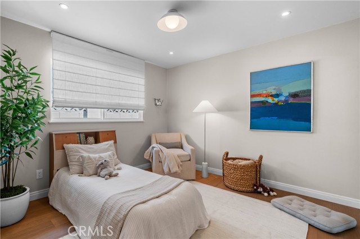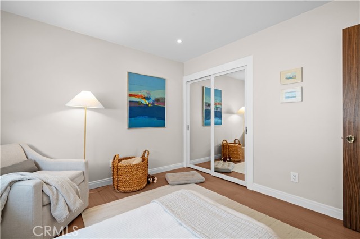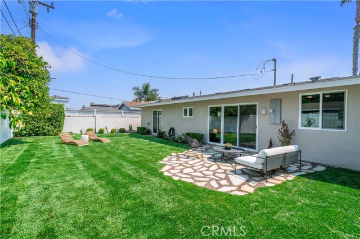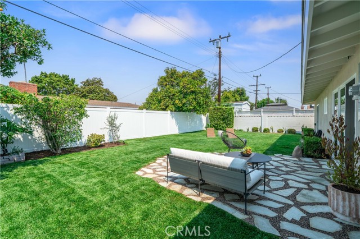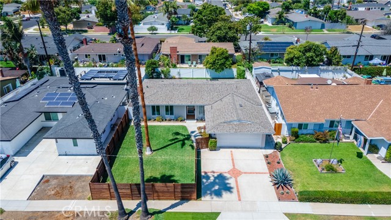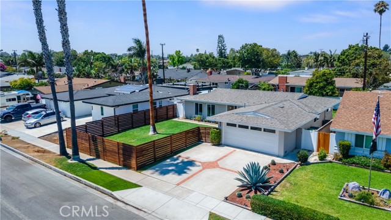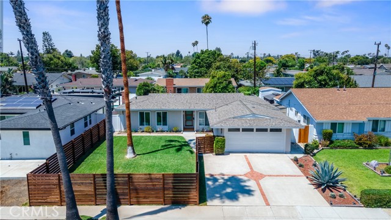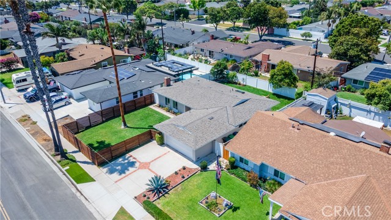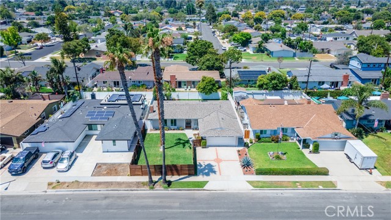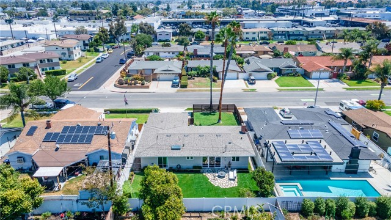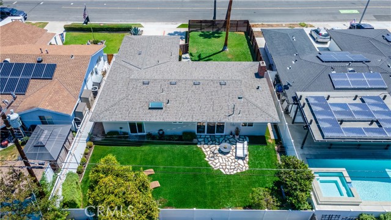Contact Xavier Gomez
Schedule A Showing
2957 Royal Palm Drive, Costa Mesa, CA 92626
Priced at Only: $1,775,000
For more Information Call
Mobile: 714.478.6676
Address: 2957 Royal Palm Drive, Costa Mesa, CA 92626
Property Photos
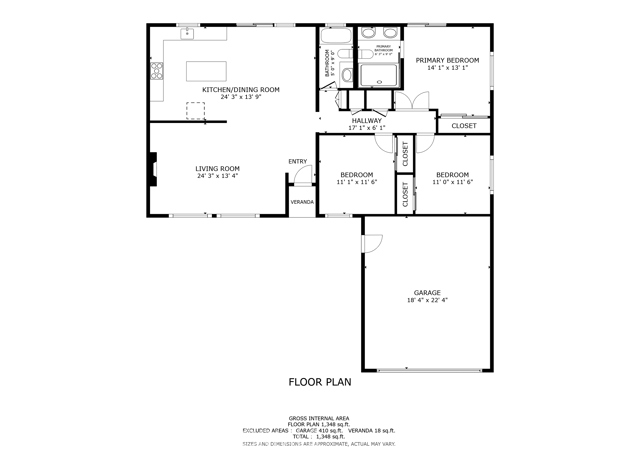
Property Location and Similar Properties
- MLS#: OC25183066 ( Single Family Residence )
- Street Address: 2957 Royal Palm Drive
- Viewed: 4
- Price: $1,775,000
- Price sqft: $1,308
- Waterfront: No
- Year Built: 1959
- Bldg sqft: 1357
- Bedrooms: 3
- Total Baths: 2
- Full Baths: 2
- Garage / Parking Spaces: 4
- Days On Market: 23
- Additional Information
- County: ORANGE
- City: Costa Mesa
- Zipcode: 92626
- District: Newport Mesa Unified
- Elementary School: CALIFO
- Middle School: TEWINK
- High School: ESTANC
- Provided by: Compass
- Contact: Karla Karla

- DMCA Notice
-
DescriptionComplete Designer Remodel in Prime Mesa Verde Location! Experience elevated California living in this impeccably reimagined home by Michala Monroe, founder of M Monroe Design and a graduate of NYCs prestigious Pratt Institute. Known for her refined, livable spaces, Michala blends mid century inspiration with timeless materials and clean, modern linesresulting in a residence that is as functional as it is beautiful. Located in the heart of Mesa Verde, one of Costa Mesas most desirable neighborhoods, this single level 3 bedroom 2 bath home has been fully transformed with high end finishes and thoughtful attention to detail. Turnkey, move in ready! Interior highlights include: Real oak hardwood flooring Custom walnut cabinetry Level 5 smooth walls Solid wood interior doors, glass knobs, custom trims and soft neutral tones throughout Spa caliber bathrooms with floating vanities, designer tile, LED lit medicine cabinets, and sleek, high end fixtures The Chefs Kitchen is a statement in both style and substance, featuring: Custom waterproof plaster backsplash High end stainless steel appliances Built in panel front dishwasher Center island for unobstructed prep space Seamless custom cabinetry and bespoke finishes throughout Pot filler Natural light fills the open concept floor plan utilizing new skylights, updated sliders, and designer lighting selections that enhance warmth and flow. Additional upgrades include: All New: roof, electrical panel, HVAC with added AC, full plumbing and electrical systems Garage: EV charging outlet, new washer/dryer hookups Fenced front and rear yards, new landscaping with flagstone patio, and updated sprinklers Ideally situated near the Mesa Verde Country Club, local parks, top rated schools, and just minutes from world class shopping, dining, and iconic Southern California beachesthis location offers the best of coastal living. Homes of this quality, vision, and execution are a rare find in today's market. This is more than a remodelits a thoughtfully designed, move in ready residence that embodies modern California living at its finest.
Features
Accessibility Features
- 2+ Access Exits
- No Interior Steps
Assessments
- None
Association Fee
- 0.00
Commoninterest
- None
Common Walls
- No Common Walls
Cooling
- Central Air
- ENERGY STAR Qualified Equipment
- High Efficiency
Country
- US
Direction Faces
- West
Door Features
- ENERGY STAR Qualified Doors
- Mirror Closet Door(s)
- Sliding Doors
Elementary School
- CALIFO
Elementaryschool
- California
Exclusions
- All staging items
Fencing
- Excellent Condition
- New Condition
- Privacy
- Vinyl
- Wood
Fireplace Features
- Family Room
- Gas
Foundation Details
- Slab
Garage Spaces
- 2.00
Heating
- Central
- Fireplace(s)
- High Efficiency
High School
- ESTANC
Highschool
- Estancia
Interior Features
- Copper Plumbing Partial
- Open Floorplan
- Quartz Counters
- Recessed Lighting
- Stone Counters
Laundry Features
- Gas Dryer Hookup
- In Garage
- Washer Hookup
Levels
- One
Living Area Source
- Assessor
Lockboxtype
- None
Lot Features
- 0-1 Unit/Acre
Middle School
- TEWINK
Middleorjuniorschool
- Tewinkle
Parcel Number
- 13921519
Parking Features
- Driveway
- Driveway Level
- Garage
- Garage Faces Front
- Garage - Two Door
- Garage Door Opener
- Public
- Side by Side
Pool Features
- None
Postalcodeplus4
- 3812
Property Type
- Single Family Residence
Property Condition
- Turnkey
- Updated/Remodeled
Road Frontage Type
- City Street
Road Surface Type
- Paved
Roof
- Asphalt
- Shingle
School District
- Newport Mesa Unified
Security Features
- Carbon Monoxide Detector(s)
- Smoke Detector(s)
Sewer
- Public Sewer
Uncovered Spaces
- 2.00
View
- Neighborhood
Virtual Tour Url
- https://my.matterport.com/show/?m=AeUzJBUrjpQ&brand=0
Water Source
- Public
Window Features
- Double Pane Windows
- ENERGY STAR Qualified Windows
- Low Emissivity Windows
- Screens
Year Built
- 1959
Year Built Source
- Assessor

- Xavier Gomez, BrkrAssc,CDPE
- RE/MAX College Park Realty
- BRE 01736488
- Mobile: 714.478.6676
- Fax: 714.975.9953
- salesbyxavier@gmail.com



