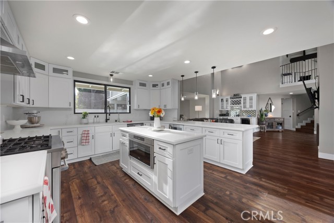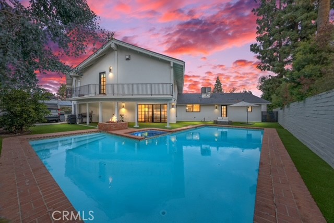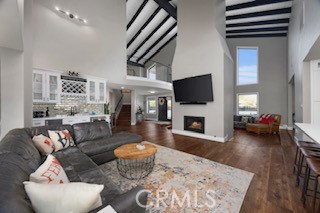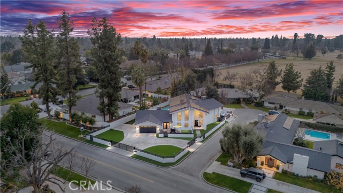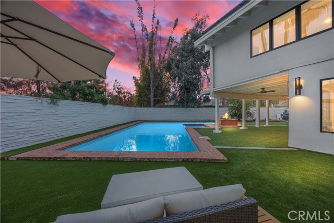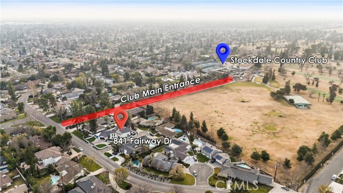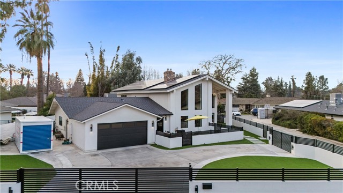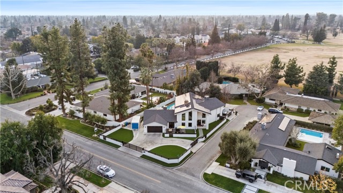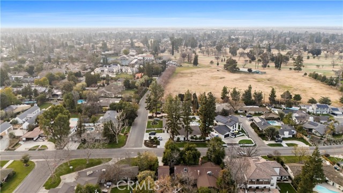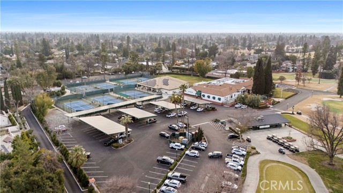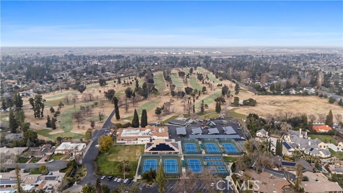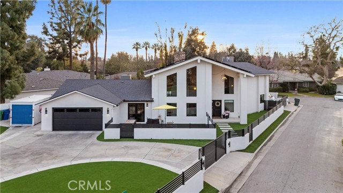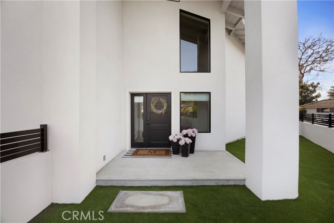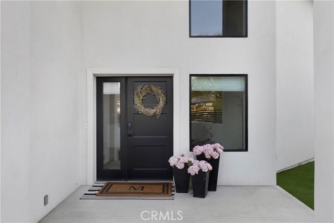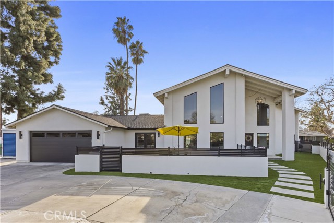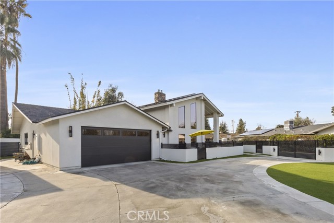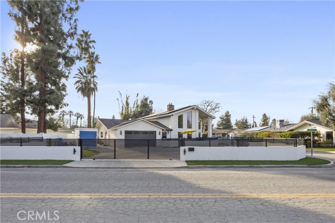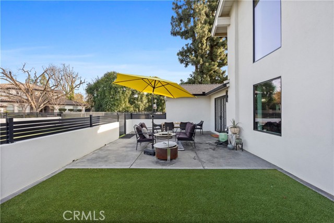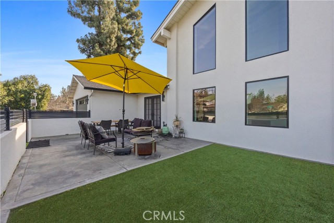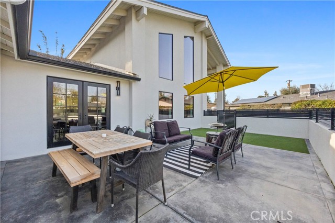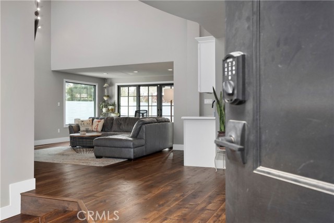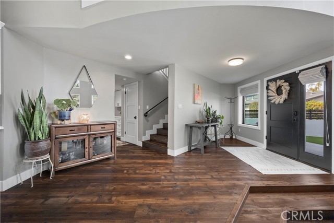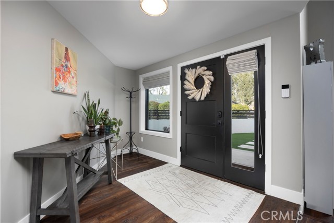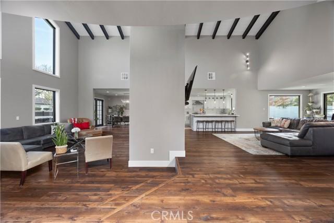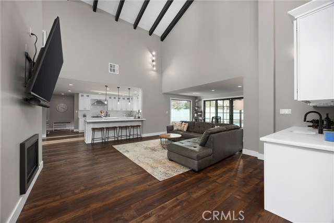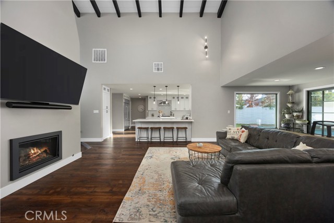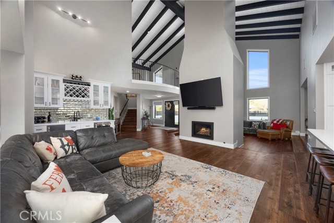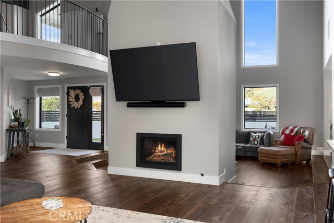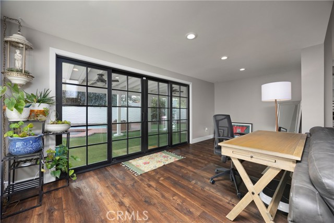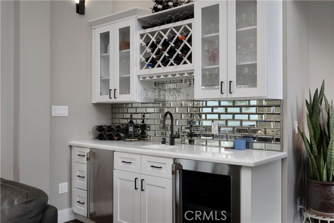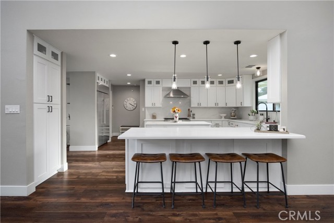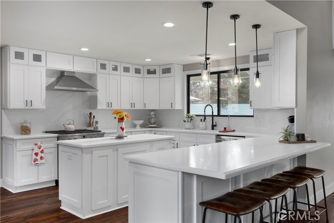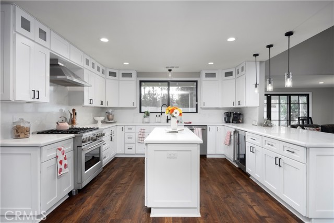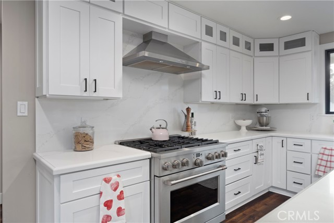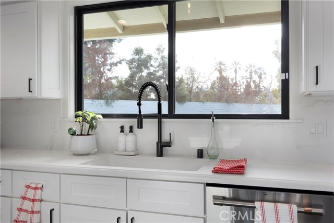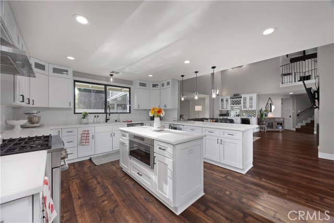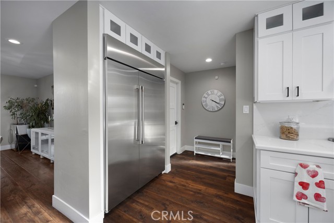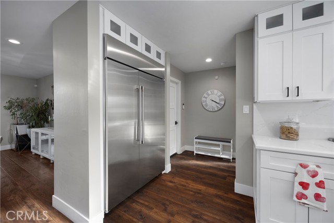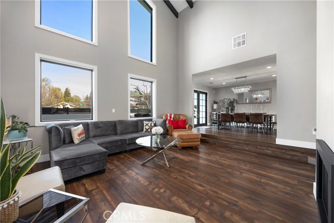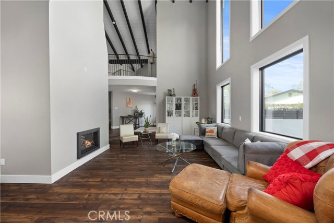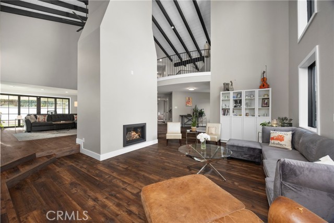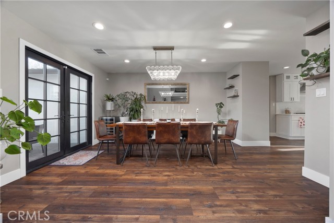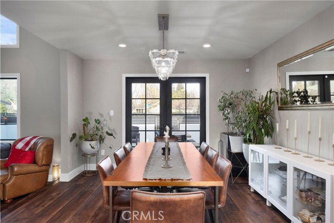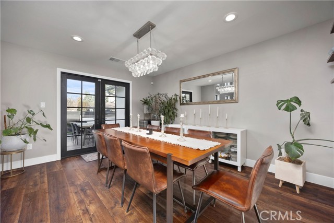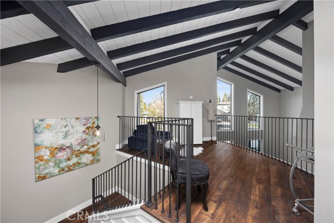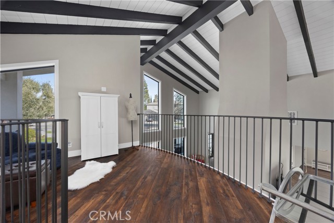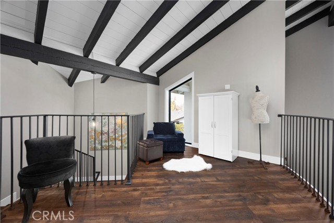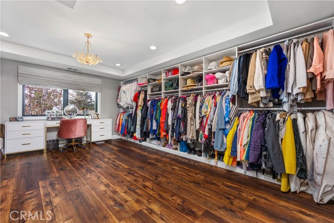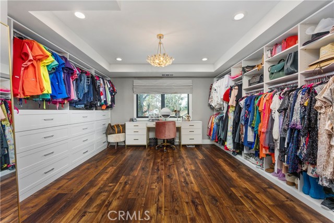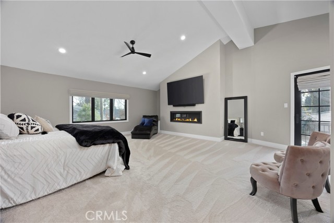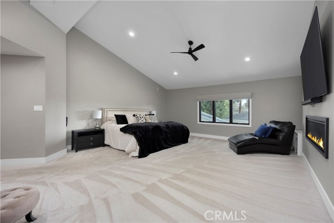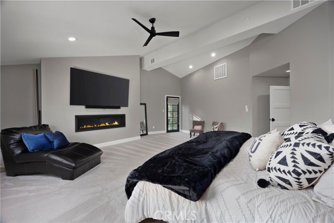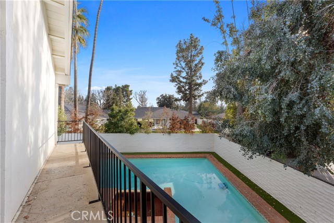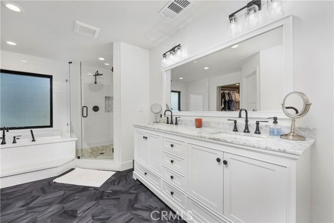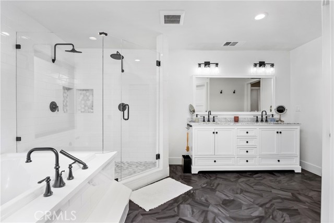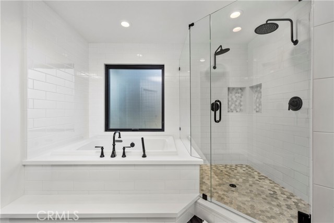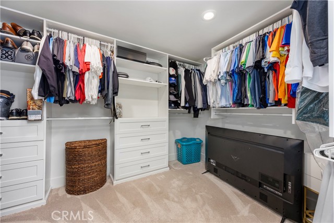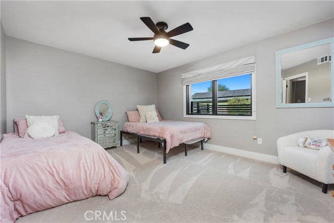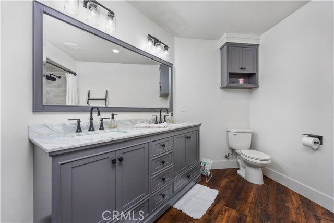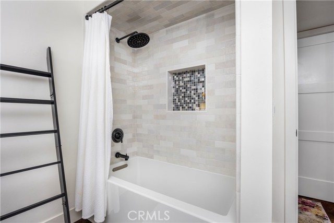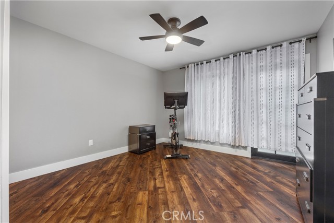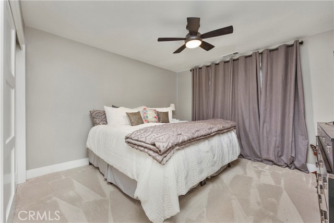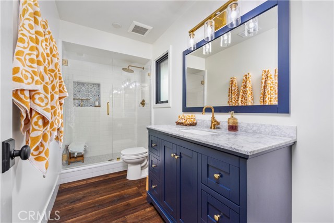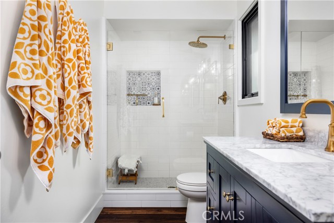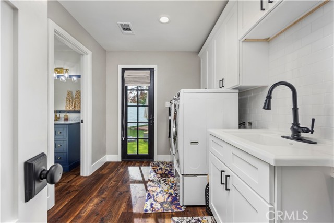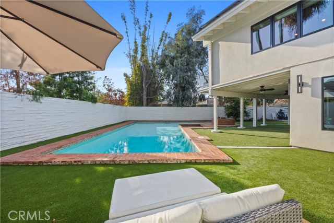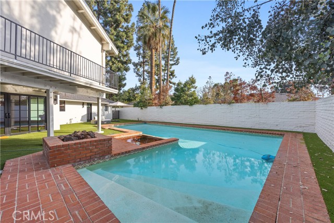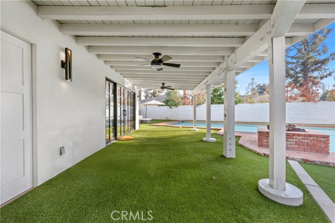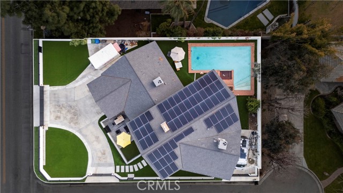Contact Xavier Gomez
Schedule A Showing
841 Fairway Drive, Bakersfield, CA 93309
Priced at Only: $1,299,999
For more Information Call
Mobile: 714.478.6676
Address: 841 Fairway Drive, Bakersfield, CA 93309
Property Photos
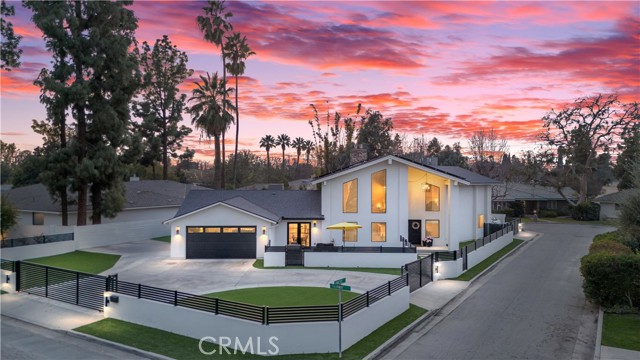
Property Location and Similar Properties
- MLS#: PI25160533 ( Single Family Residence )
- Street Address: 841 Fairway Drive
- Viewed: 11
- Price: $1,299,999
- Price sqft: $344
- Waterfront: No
- Year Built: 1976
- Bldg sqft: 3784
- Bedrooms: 5
- Total Baths: 3
- Full Baths: 3
- Garage / Parking Spaces: 4
- Days On Market: 175
- Additional Information
- County: KERN
- City: Bakersfield
- Zipcode: 93309
- District: Kern Union
- Middle School: JAMDAY
- High School: ABC
- Provided by: Premier Home Advisors, Inc.
- Contact: Carrie Carrie

- DMCA Notice
-
DescriptionThis is the home of your dreams in coveted Olde Stockdale just steps to the frequent entrance of Stockdale Country Club! This entire property has been renovated and designed from bottom to top, front to back, embracing its historical character while offering modern day luxury, comfort, convenience and whatever your heart desires around every corner. Imagine holidays with family and gatherings with friends in all of the extended indoor outdoor space! Among the 3784 sq ft, is the primary and 5th bedroom upstairs that have been transformed into a true master suite with dream touches and no detail missed. There is room to play from front to back. The guest room has a private entrance and full bathroom. Step into the open kitchen with top of the line GE Cafe appliances and inviting layout to the living and dining spaces. Make sure and ask about the potential to add a door for your underground property original wine cellar
Features
Accessibility Features
- None
- Other
- Parking
Appliances
- Gas Oven
- Ice Maker
- Microwave
- Range Hood
- Refrigerator
- Self Cleaning Oven
- Water Heater
Architectural Style
- Modern
Assessments
- None
Association Fee
- 0.00
Basement
- Unfinished
Commoninterest
- None
Common Walls
- No Common Walls
Construction Materials
- Brick
- Drywall Walls
- Glass
- Stucco
Cooling
- Central Air
Country
- US
Days On Market
- 64
Direction Faces
- East
Door Features
- French Doors
- Panel Doors
Electric
- Standard
Elementary School Other
- Stockdale
Entry Location
- Front door
Fencing
- Block
- Stucco Wall
- Wrought Iron
Fireplace Features
- Living Room
- Primary Bedroom
- Great Room
Flooring
- Carpet
- Laminate
Foundation Details
- Concrete Perimeter
Garage Spaces
- 2.00
Green Energy Efficient
- Appliances
- Construction
- Doors
- HVAC
- Lighting
- Roof
- Water Heater
- Windows
Heating
- Central
High School
- ABC
Highschool
- ABC
High School Other
- Bakersfield
Interior Features
- Balcony
- Bar
- Beamed Ceilings
- Block Walls
- Built-in Features
- Ceiling Fan(s)
- High Ceilings
- Open Floorplan
- Pantry
- Quartz Counters
- Recessed Lighting
- Storage
- Sunken Living Room
- Track Lighting
Laundry Features
- Gas Dryer Hookup
- Washer Hookup
Levels
- Two
Living Area Source
- Public Records
Lockboxtype
- Call Listing Office
Lot Features
- 0-1 Unit/Acre
- Close to Clubhouse
Middle School
- JAMDAY
Middleorjuniorschool
- James Day
Middleorjuniorschoolother
- O.J. Actis
Parcel Number
- 33920504
Patio And Porch Features
- Concrete
- Covered
- Slab
Pool Features
- Private
Postalcodeplus4
- 2461
Property Type
- Single Family Residence
Property Condition
- Additions/Alterations
- Updated/Remodeled
Road Frontage Type
- City Street
Road Surface Type
- Gravel
- Paved
Roof
- Composition
Rvparkingdimensions
- 13 ft
School District
- Kern Union
Sewer
- Public Sewer
Spa Features
- Private
Uncovered Spaces
- 2.00
Utilities
- Cable Available
- Cable Connected
- Electricity Available
- Electricity Connected
- Sewer Available
- Sewer Connected
- Water Available
View
- None
Views
- 11
Water Source
- Public
Year Built
- 1976
Year Built Source
- Public Records

- Xavier Gomez, BrkrAssc,CDPE
- RE/MAX College Park Realty
- BRE 01736488
- Mobile: 714.478.6676
- Fax: 714.975.9953
- salesbyxavier@gmail.com



