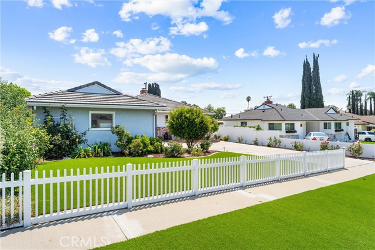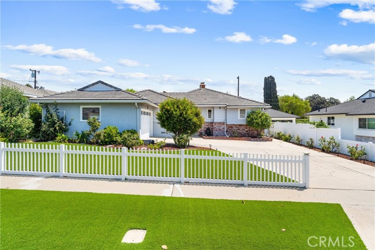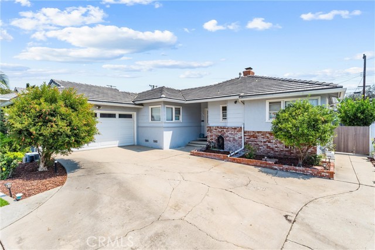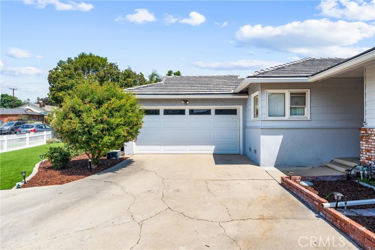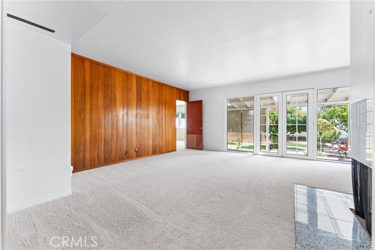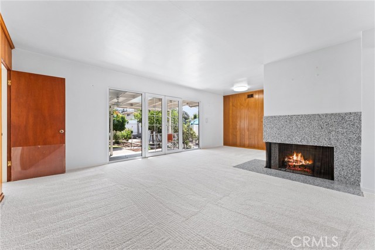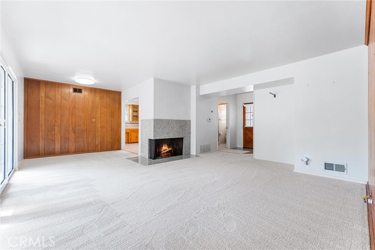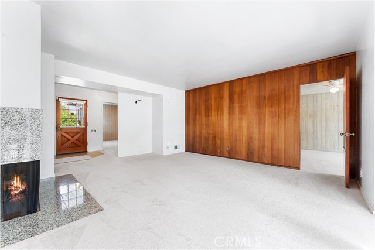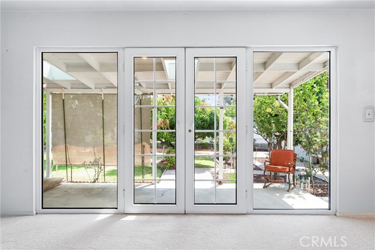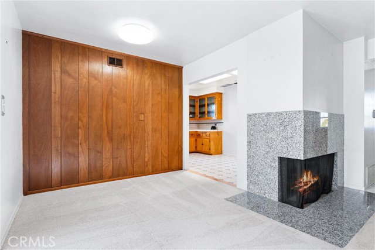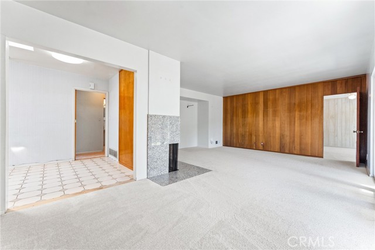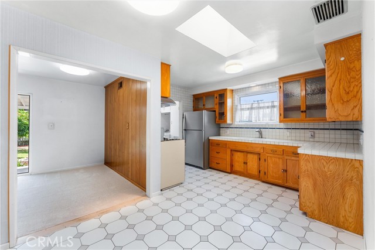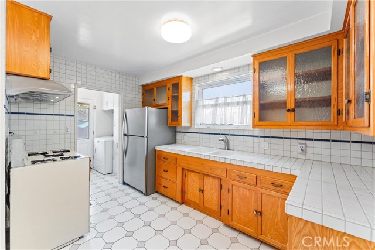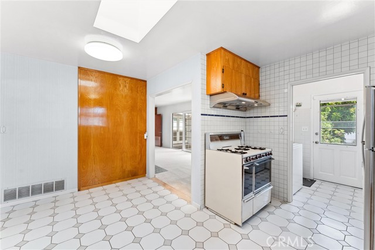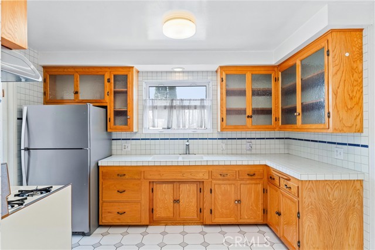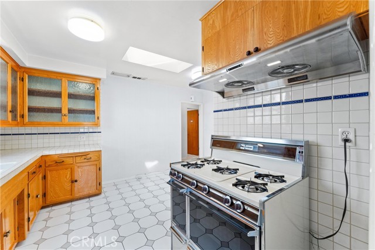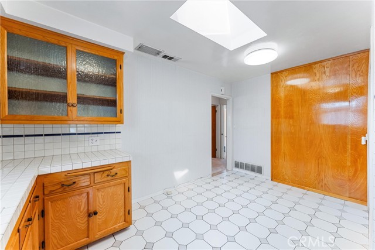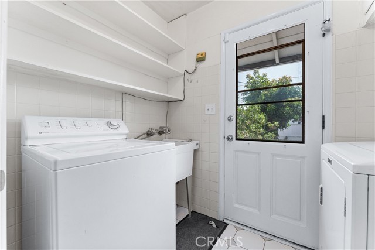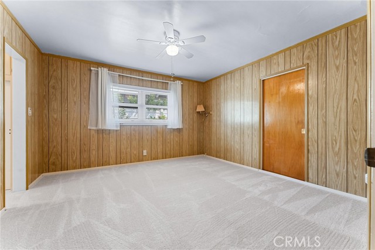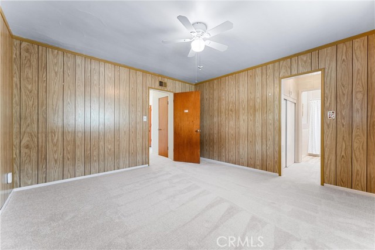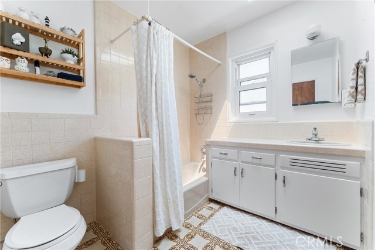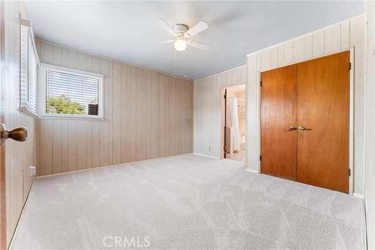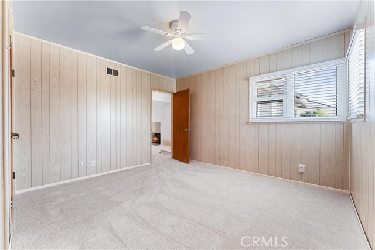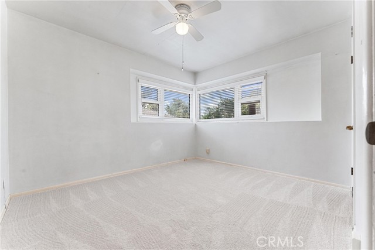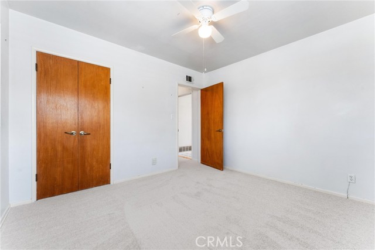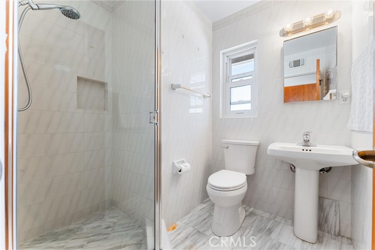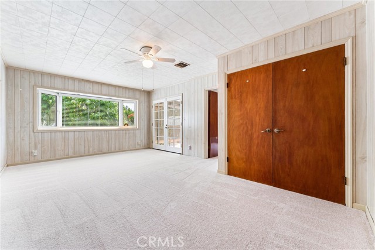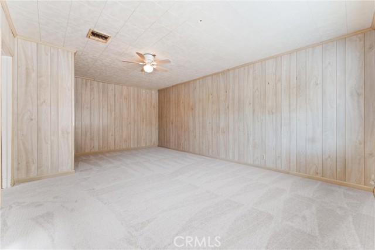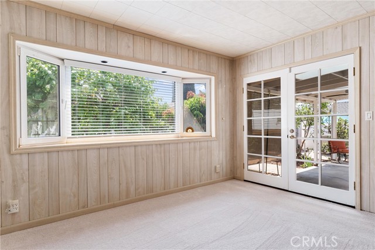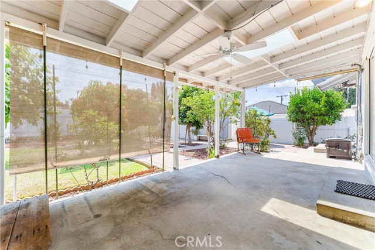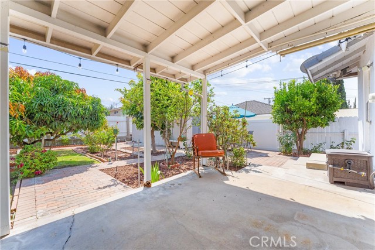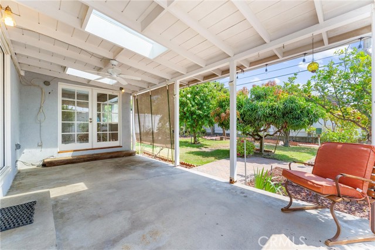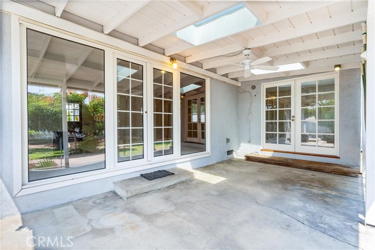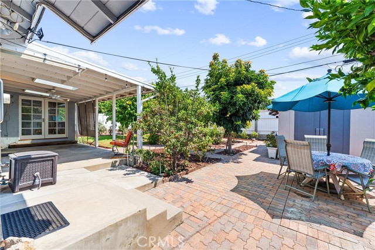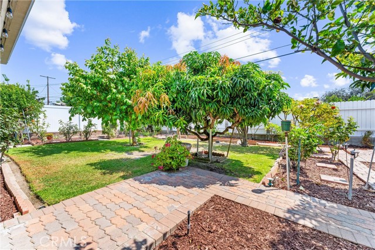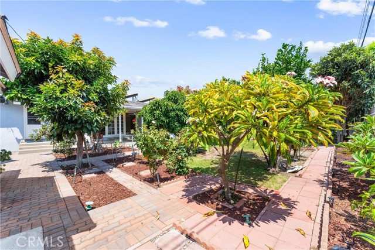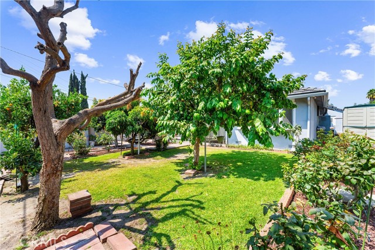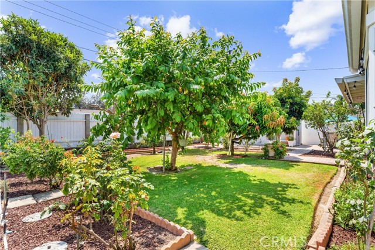Contact Xavier Gomez
Schedule A Showing
1106 Hollydale Drive, Fullerton, CA 92831
Priced at Only: $1,099,888
For more Information Call
Mobile: 714.478.6676
Address: 1106 Hollydale Drive, Fullerton, CA 92831
Property Photos
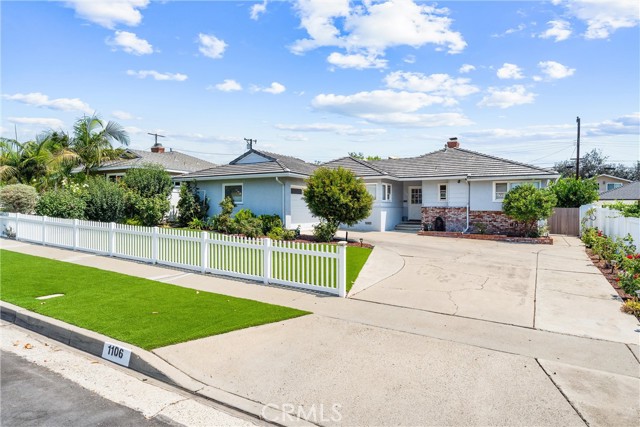
Property Location and Similar Properties
- MLS#: PW25183875 ( Single Family Residence )
- Street Address: 1106 Hollydale Drive
- Viewed: 4
- Price: $1,099,888
- Price sqft: $679
- Waterfront: Yes
- Wateraccess: Yes
- Year Built: 1954
- Bldg sqft: 1621
- Bedrooms: 4
- Total Baths: 2
- Full Baths: 2
- Garage / Parking Spaces: 4
- Days On Market: 16
- Additional Information
- County: ORANGE
- City: Fullerton
- Zipcode: 92831
- Subdivision: Other (othr)
- District: Fullerton Joint Union High
- Elementary School: ACACIA
- Middle School: LADVIS
- High School: TROY
- Provided by: Premier Realty Services, Inc
- Contact: Victor Victor

- DMCA Notice
-
DescriptionWelcome to 1106 Hollydale Street. This move in ready home has been impeccably maintained, and offers 4 oversized bedrooms and 2 full baths, thoughtfully arranged for everyday comfort and effortless entertaining. A generous living room with a cozy gas fireplace anchors the main level, complemented by a formal dining room, a separate family room, and a cheerful breakfast nook off the kitchen. An inside laundry room adds everyday convenience. Energy smart upgrades include an owned solar water heater system and dual pane windows, helping keep utility costs low year round. Throughout the home youll find an exceptional level of care and conditionready for you on day one. The rear yard offer multiple fruit trees, a vegtable garden, storage shed, and a small workroom (with eletrical). Perfectly situated near award winning Troy High School and Cal State Fullerton, with easy access to major freeways, shopping, dining, and entertainment.
Features
Accessibility Features
- None
Appliances
- 6 Burner Stove
- Disposal
- Gas Oven
- Gas Range
- Gas Cooktop
- Gas Water Heater
- Range Hood
- Vented Exhaust Fan
- Water Heater
Architectural Style
- Traditional
Assessments
- None
Association Fee
- 0.00
Commoninterest
- None
Common Walls
- No Common Walls
Construction Materials
- Concrete
- Plaster
- Stucco
Cooling
- Central Air
Country
- US
Direction Faces
- West
Eating Area
- Dining Room
- In Kitchen
Electric
- Standard
Elementary School
- ACACIA
Elementaryschool
- Acacia
Entry Location
- Ground
Exclusions
- refrigerator
- washer & dyer
Fireplace Features
- Living Room
- Gas
Flooring
- Carpet
- Tile
Foundation Details
- Raised
Garage Spaces
- 2.00
Heating
- Central
High School
- TROY
Highschool
- Troy
Inclusions
- storage sheds in rear yard
Interior Features
- Attic Fan
- Ceiling Fan(s)
- Copper Plumbing Partial
- Open Floorplan
- Pantry
- Tile Counters
Laundry Features
- Gas Dryer Hookup
- Individual Room
- Inside
Levels
- Two
Living Area Source
- Assessor
Lockboxtype
- Supra
Lockboxversion
- Supra BT LE
Lot Features
- 0-1 Unit/Acre
- Front Yard
- Garden
- Landscaped
- Lawn
- Level with Street
- Level
- Sprinklers In Front
- Sprinklers In Rear
- Sprinklers Timer
- Walkstreet
- Yard
Middle School
- LADVIS
Middleorjuniorschool
- Ladera Vista
Other Structures
- Storage
- Workshop
Parcel Number
- 02958317
Parking Features
- Driveway
- Concrete
- Garage
Patio And Porch Features
- Covered
- Patio
- Patio Open
- Rear Porch
- Slab
Pool Features
- None
Postalcodeplus4
- 2823
Property Type
- Single Family Residence
Property Condition
- Turnkey
Road Frontage Type
- City Street
Road Surface Type
- Paved
Roof
- Concrete
- Flat Tile
School District
- Fullerton Joint Union High
Security Features
- Carbon Monoxide Detector(s)
- Smoke Detector(s)
Sewer
- Public Sewer
Spa Features
- None
Subdivision Name Other
- Lower Raymond
Uncovered Spaces
- 2.00
Utilities
- Electricity Connected
- Natural Gas Connected
- Sewer Connected
- Water Connected
View
- Neighborhood
Water Source
- Public
Window Features
- Double Pane Windows
- ENERGY STAR Qualified Windows
- Screens
- Skylight(s)
Year Built
- 1954
Year Built Source
- Assessor

- Xavier Gomez, BrkrAssc,CDPE
- RE/MAX College Park Realty
- BRE 01736488
- Mobile: 714.478.6676
- Fax: 714.975.9953
- salesbyxavier@gmail.com



