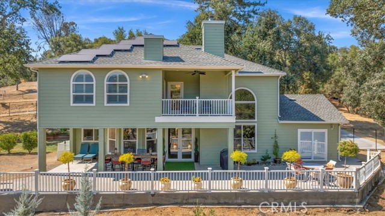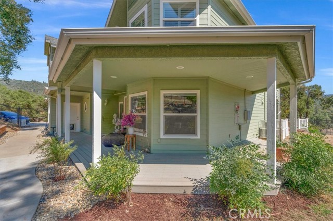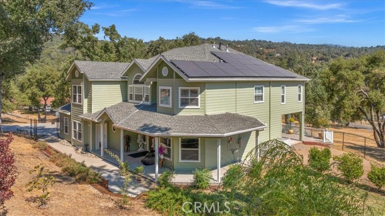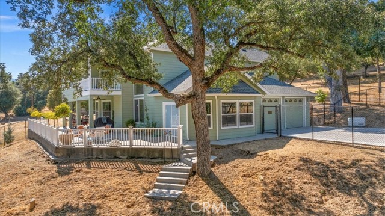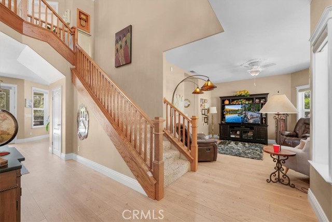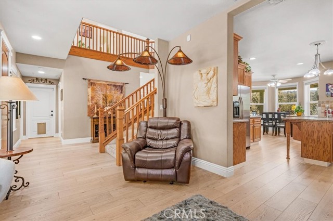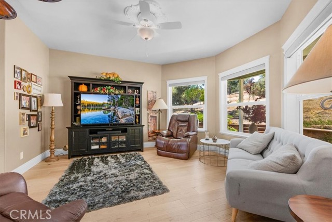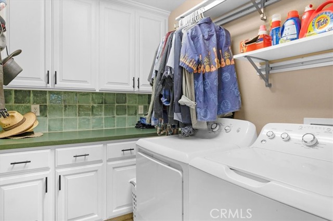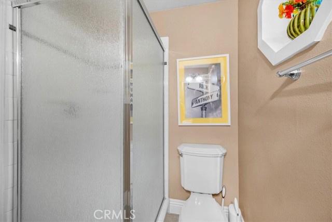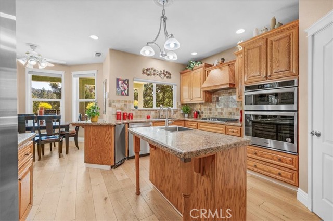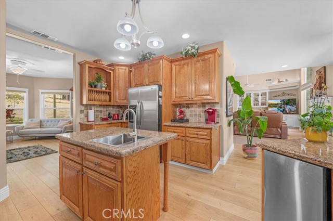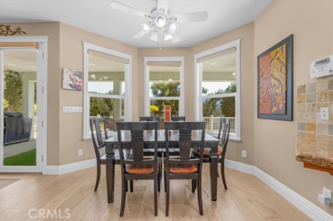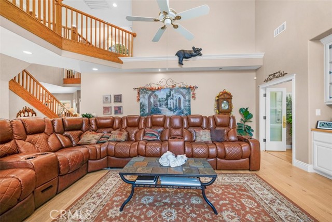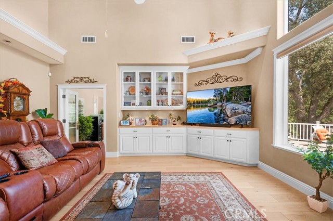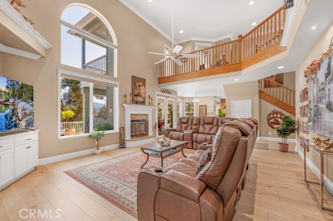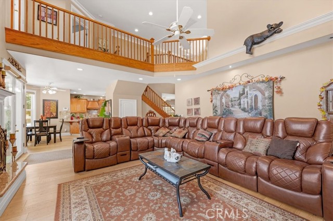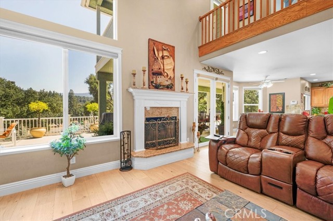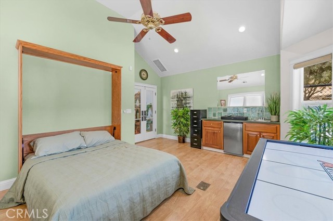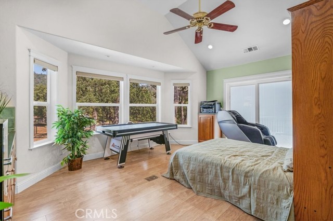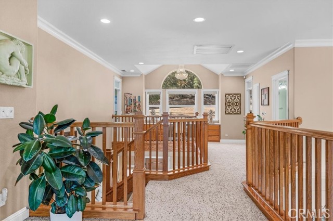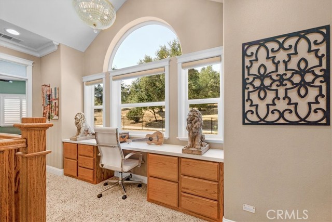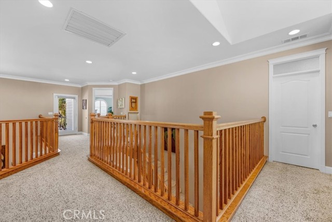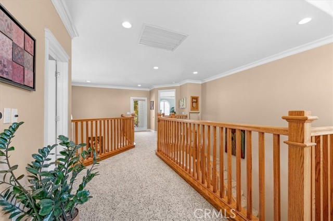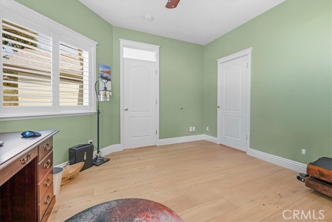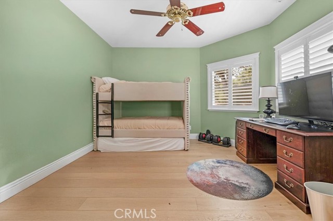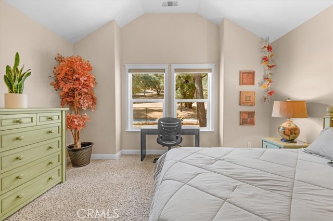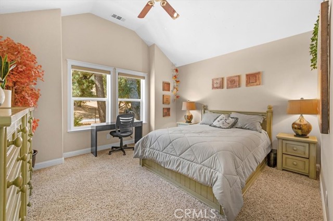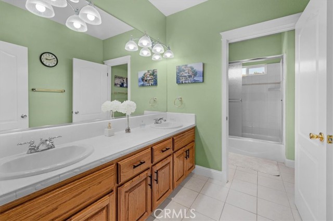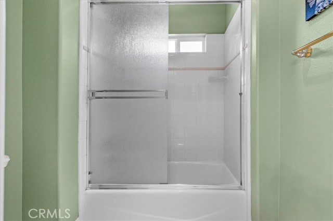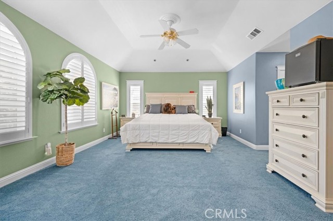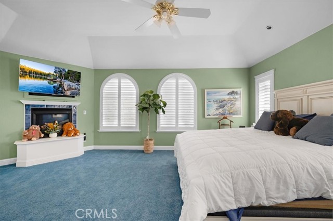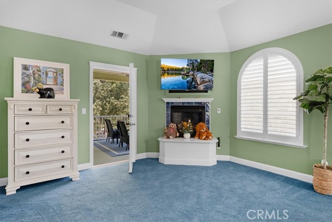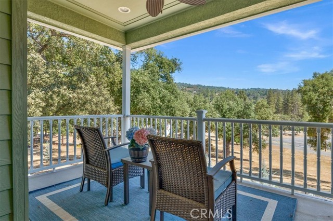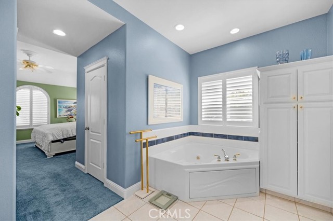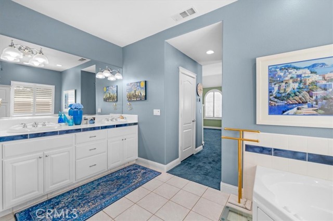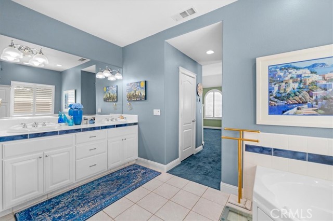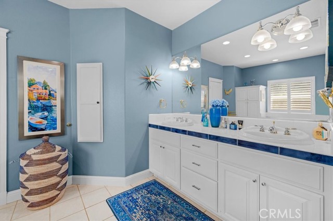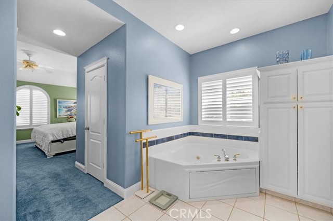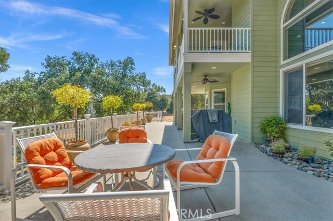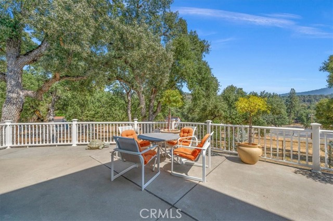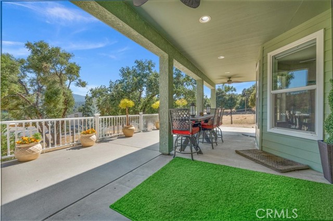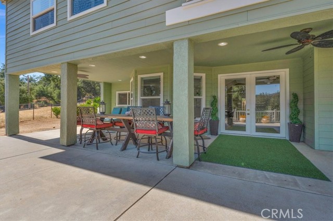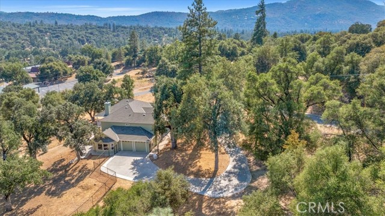Contact Xavier Gomez
Schedule A Showing
40111 Old Stone Gate, Oakhurst, CA 93644
Priced at Only: $895,000
For more Information Call
Mobile: 714.478.6676
Address: 40111 Old Stone Gate, Oakhurst, CA 93644
Property Photos
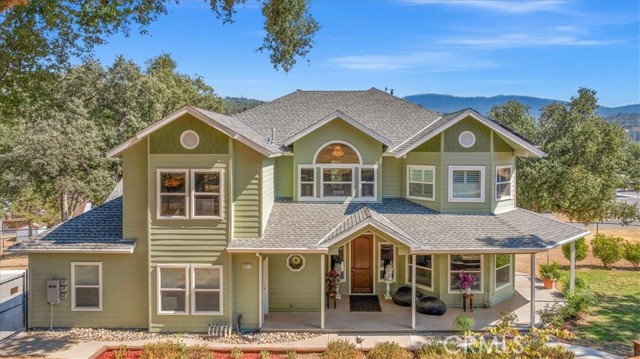
Property Location and Similar Properties
- MLS#: MD25183811 ( Single Family Residence )
- Street Address: 40111 Old Stone Gate
- Viewed: 4
- Price: $895,000
- Price sqft: $295
- Waterfront: Yes
- Wateraccess: Yes
- Year Built: 2002
- Bldg sqft: 3039
- Bedrooms: 4
- Total Baths: 3
- Full Baths: 3
- Garage / Parking Spaces: 2
- Days On Market: 71
- Acreage: 1.11 acres
- Additional Information
- County: MADERA
- City: Oakhurst
- Zipcode: 93644
- District: Yosemite Unified
- Elementary School: OAKCRE
- Middle School: OAKCRE
- High School: YOSEMI
- Provided by: Real Broker
- Contact: Carissa Carissa

- DMCA Notice
-
DescriptionThis. Is. The. One! This custom built and meticulously cared for home, set on a peaceful hilltop surrounded by heritage oak trees is just minutes from yosemites south entrance. The sellers lovingly updated this home with high quality finishes worthy of a forever home. Yet, a relocation job opportunity for the sellers opens a door for you to call this place home. This beautiful home is characterized by soaring ceilings, a smartly designed floor plan, and multiple expansive outdoor living spaces. Experienced home buyers will take note of the fresh paint inside and out, newly installed and painted cementitious siding thats both woodpecker and fire resistant, custom window coverings, hardwood floors, crown molding, transom windows, whole house fan, backup 16kw generac generator, solar panel system engineered to run an entire home, and the concrete driveway with ample parking. The thoughtful floor plan includes a large formal entry with picture windows, spacious living room with 2 story fireplace, separate formal dining or flexible bonus room, spacious kitchen with custom cabinets, granite counters and a walk in pantry, a game room/den on the main floor with private patio access, and a spa like primary suite with its own fireplace, soaking tub, and serene garden views. The usable and private 1+ acre lot is fully fenced and contains a thoughtfully curated garden and landscaping, plus ample gorgeous outdoor space, including a covered front porch, cement patios, and a partially covered oversized back deck, perfect for taking in the year round mountain views. *sellers had a professional assessment done on short term/vacation rental potential, concluding that without adding or changing anything, the annual gross income potential for this home is estimated at $92,000 (on the conservative side). The adjacent 1 acre parcel is available separately and features two build ready pads with water, gas, and electricity already in. This is an ideal setup for multigenerational living, rental units, or just extra room to expand. Sellers are open to offering this home furnished or unfurnished, and with or without the extra adjacent acre. The list price represents the unfurnished option without the extra acre. Do not miss your opportunity to purchase this beautifully maintained custom home in a resort like setting.
Features
Accessibility Features
- 2+ Access Exits
Appliances
- 6 Burner Stove
- Built-In Range
- Convection Oven
- Dishwasher
- Electric Water Heater
- Gas Cooktop
- Gas Water Heater
- Trash Compactor
- Water Heater
- Water Line to Refrigerator
Architectural Style
- Contemporary
- Custom Built
- Modern
- Victorian
Assessments
- Unknown
Association Fee
- 0.00
Commoninterest
- None
Common Walls
- No Common Walls
Construction Materials
- Cement Siding
Cooling
- Central Air
- Gas
- Whole House Fan
Country
- US
Days On Market
- 37
Door Features
- Double Door Entry
- French Doors
- Sliding Doors
Eating Area
- Area
- Dining Room
Electric
- Standard
Elementary School
- OAKCRE2
Elementaryschool
- Oak Creek
Entry Location
- Entry level
Fencing
- Chain Link
- Excellent Condition
- New Condition
Fireplace Features
- Living Room
- Primary Bedroom
- Wood Burning
Foundation Details
- Concrete Perimeter
Garage Spaces
- 2.00
Green Energy Generation
- Solar
Heating
- Central
- Solar
High School
- YOSEMI
Highschool
- Yosemite
Interior Features
- Balcony
- Tile Counters
Laundry Features
- Gas & Electric Dryer Hookup
- Individual Room
Levels
- Two
Living Area Source
- Public Records
Lockboxtype
- See Remarks
Lot Features
- 0-1 Unit/Acre
- Back Yard
- Front Yard
- Landscaped
- Lawn
- Patio Home
- Paved
- Sprinkler System
- Sprinklers Drip System
- Sprinklers In Front
- Sprinklers On Side
- Sprinklers Timer
- Treed Lot
- Yard
Middle School
- OAKCRE2
Middleorjuniorschool
- Oak Creek
Parcel Number
- 065240079000
Patio And Porch Features
- Concrete
- Deck
- Enclosed
- Patio
- Porch
- Front Porch
- Rear Porch
- Wood
Pool Features
- None
Property Type
- Single Family Residence
Road Frontage Type
- Private Road
Road Surface Type
- Paved
Roof
- Composition
- Shingle
School District
- Yosemite Unified
Sewer
- Conventional Septic
Spa Features
- Bath
Utilities
- Electricity Connected
- Propane
- Sewer Connected
- Water Connected
View
- Mountain(s)
Water Source
- Public
Window Features
- Bay Window(s)
- Custom Covering
- Double Pane Windows
- ENERGY STAR Qualified Windows
- Screens
Year Built
- 2002
Year Built Source
- Public Records

- Xavier Gomez, BrkrAssc,CDPE
- RE/MAX College Park Realty
- BRE 01736488
- Mobile: 714.478.6676
- Fax: 714.975.9953
- salesbyxavier@gmail.com



