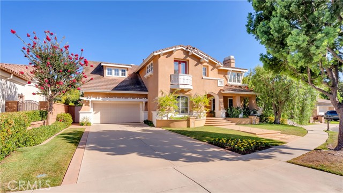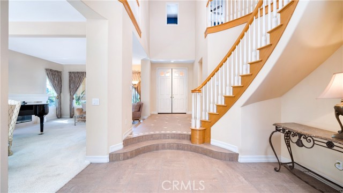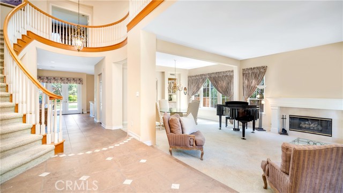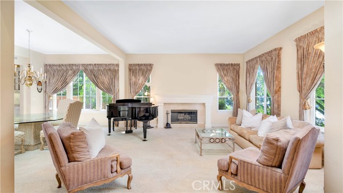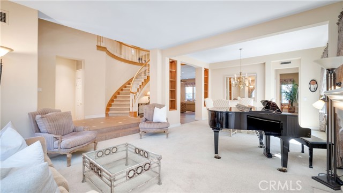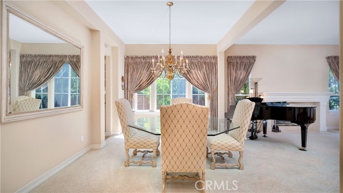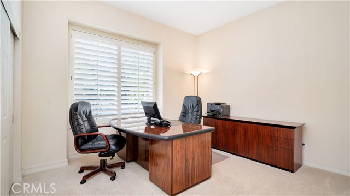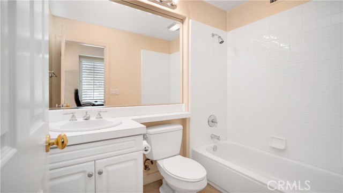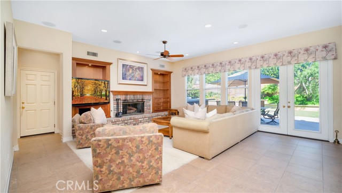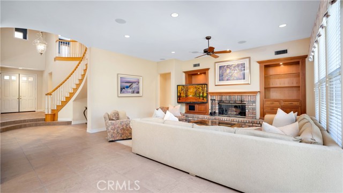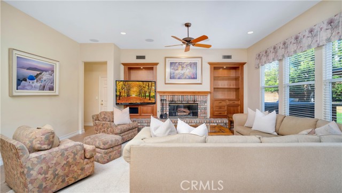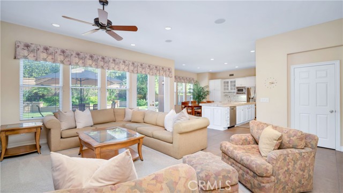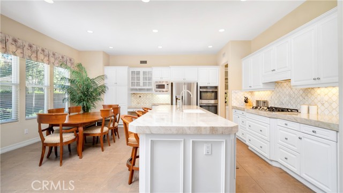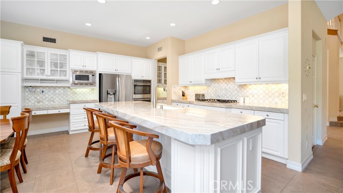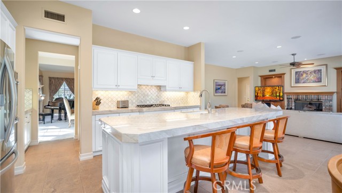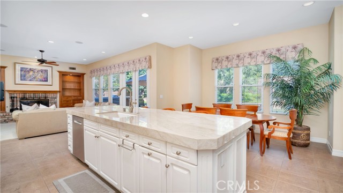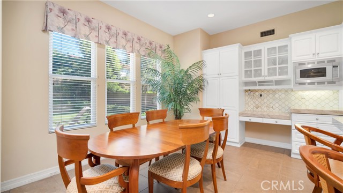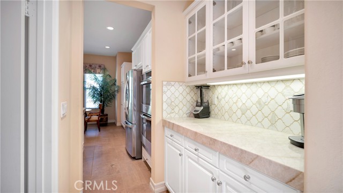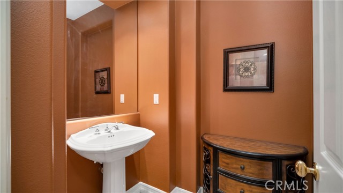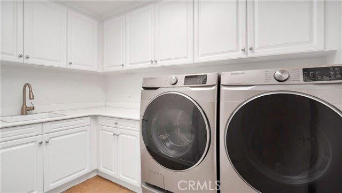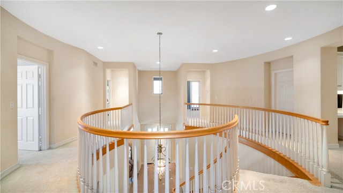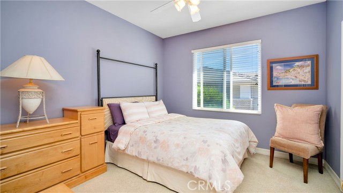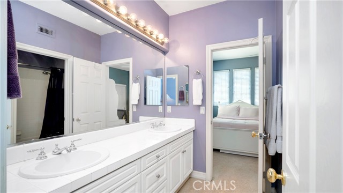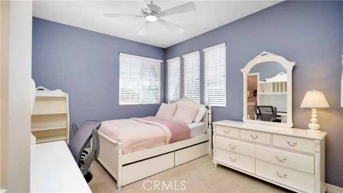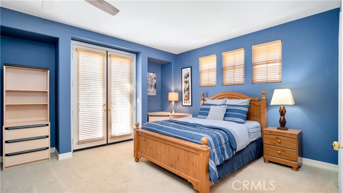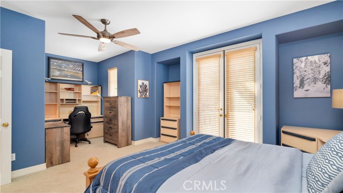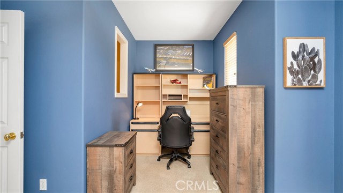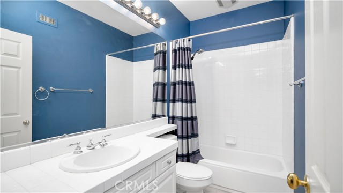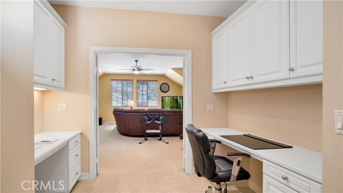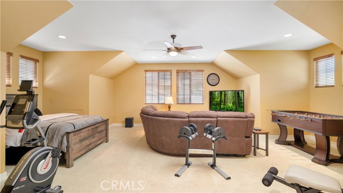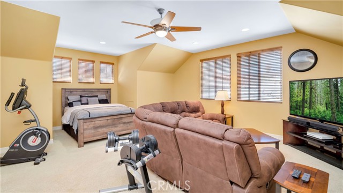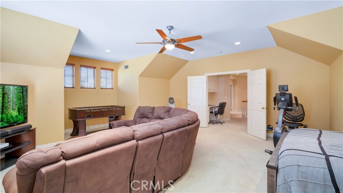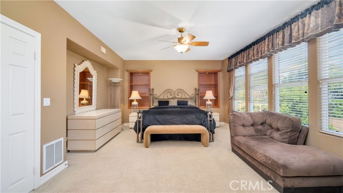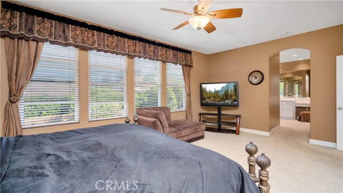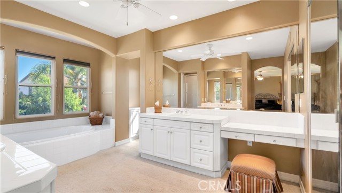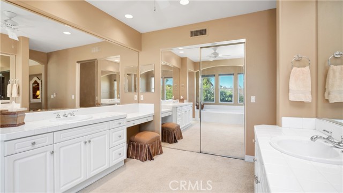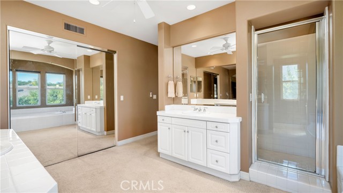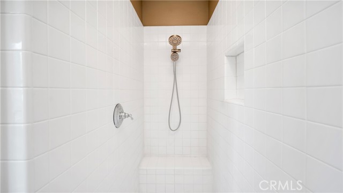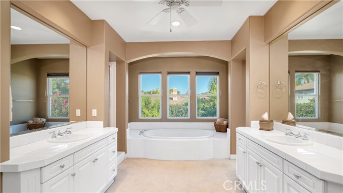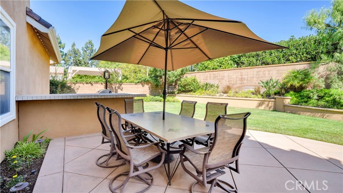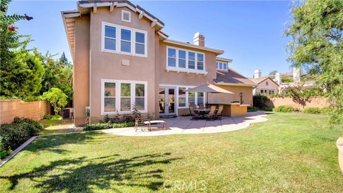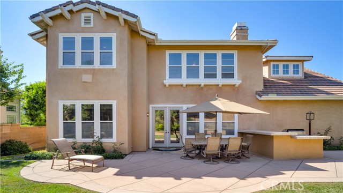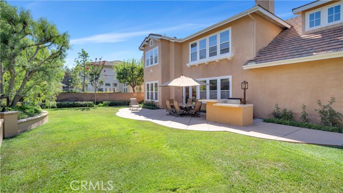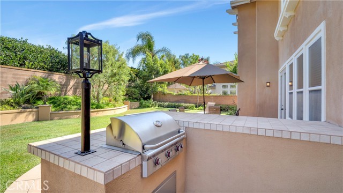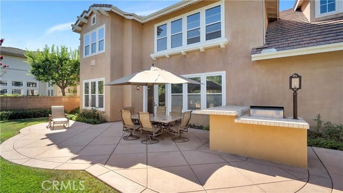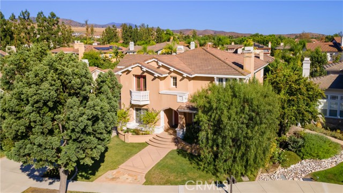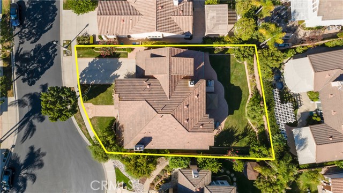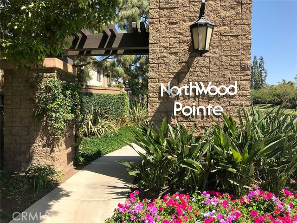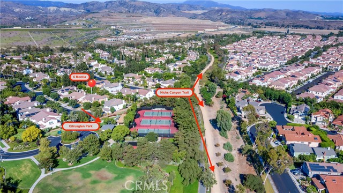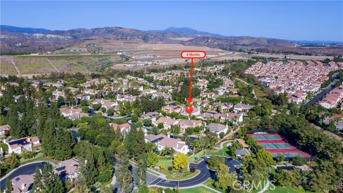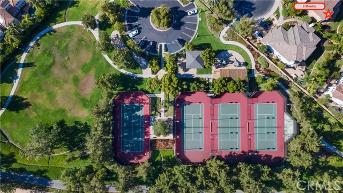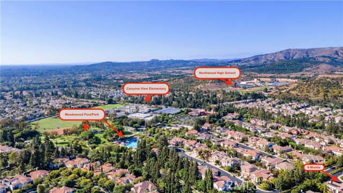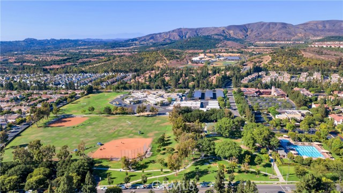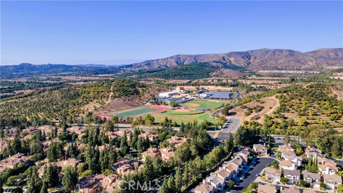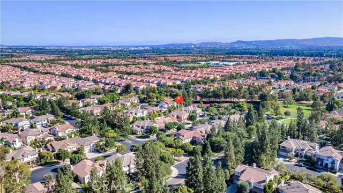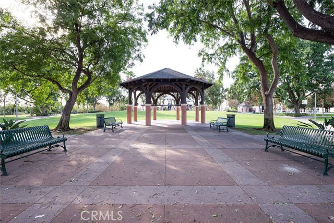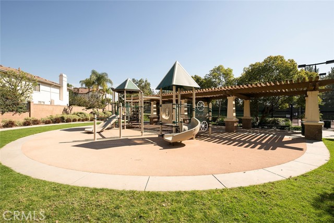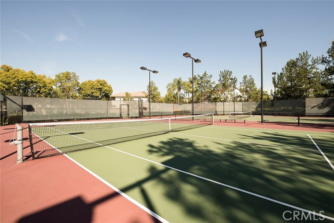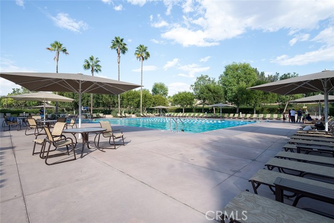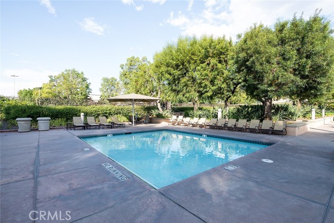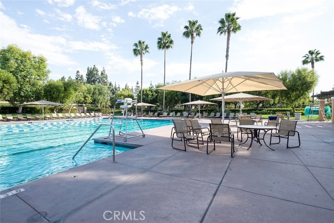Contact Xavier Gomez
Schedule A Showing
6 Montia , Irvine, CA 92620
Priced at Only: $3,588,000
For more Information Call
Mobile: 714.478.6676
Address: 6 Montia , Irvine, CA 92620
Property Photos
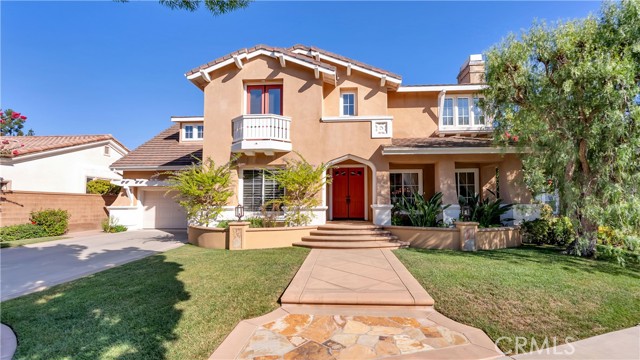
Property Location and Similar Properties
- MLS#: OC25182576 ( Single Family Residence )
- Street Address: 6 Montia
- Viewed: 5
- Price: $3,588,000
- Price sqft: $855
- Waterfront: Yes
- Wateraccess: Yes
- Year Built: 1999
- Bldg sqft: 4196
- Bedrooms: 5
- Total Baths: 5
- Full Baths: 4
- 1/2 Baths: 1
- Garage / Parking Spaces: 4
- Days On Market: 17
- Additional Information
- County: ORANGE
- City: Irvine
- Zipcode: 92620
- Subdivision: Arbor Crest (arbc)
- District: Irvine Unified
- Elementary School: CANVIE
- Middle School: SIEVIS
- High School: NORTHW
- Provided by: Coldwell Banker Realty
- Contact: Hiram Hiram

- DMCA Notice
-
DescriptionWelcome to 6 Montia, Luxury Living at its finest within the gated enclave of Arbor Crest Estates of Northwood Pointe in Irvine. Proudly offered by the original owner, this exceptional residence blends elegance, comfort, and functionality in one of Irvines most coveted gated communities. This home boasts 5 bedrooms with a downstairs bedroom suite (currently used as an office), 4.5 bathrooms, 4196 square feet, PLUS a large bonus room. This homes ideal location is situated on a rare 9,240 square foot lot tucked at the end of a quiet cul de sac, adjacent to the Citrusglen Park, tennis courts, and Hicks Canyon Trail. Step through the double door entrance and experience the grandness, generous natural light, and an open floor plan designed for both grand entertaining and everyday living. The formal living and dining rooms flow seamlessly together, highlighted by a gas fireplace and expansive windows. The heart of the home is the recently remodeled gourmet kitchen, featuring Quartzite countertops, sleek white cabinetry, stainless steel appliances, and an oversized center island perfect for gatherings. An inviting breakfast nook opens to the warm and welcoming family room, complete with built ins and a fireplace. As you head up the dramatic rounded staircase you will encounter a luxurious spacious primary suite with custom built ins and a primary bath with dual vanities, soaking tub, walk in shower, and a large walk in closet. In addition, there are 2 built in workstations that lead to a large bonus room, complete with ample storage. Completing the upstairs are 3 additional bedrooms perfect for more space and comfort, one bedroom includes an ensuite bathroom and two bedrooms share a Jack and Jill full bathroom. Back downstairs, French Doors lead to the spacious backyard, designed for relaxation and entertaining, with lush landscaping, ample patio space, and a built in BBQ island. A 4 car tandem garage with expansive oversized driveway is a big feature for this estate home. The Community Amenities allow you to enjoy access to Citrusglen Park and Meadowood Park, a resort style pool, spa, tennis courts, parks, walking trails, open green spaces and much more. Tthe Schools Enjoy highly ranked worldclass schools that are within walking distance, Northwood High School and Canyon View Elementary. This rare offering at 6 Montia combines an unbeatable location, spacious design, and timeless elegance the perfect place to call home in Northwood Pointe.
Features
Appliances
- Dishwasher
- Gas Cooktop
- Microwave
- Refrigerator
Assessments
- None
Association Amenities
- Pool
- Spa/Hot Tub
- Barbecue
- Outdoor Cooking Area
- Picnic Area
- Playground
- Tennis Court(s)
- Sport Court
- Security
Association Fee
- 315.00
Association Fee2
- 65.00
Association Fee2 Frequency
- Monthly
Association Fee Frequency
- Monthly
Builder Model
- Hyancith
Builder Name
- Standard Pacific
Commoninterest
- Planned Development
Common Walls
- No Common Walls
Construction Materials
- Stucco
Cooling
- Central Air
Country
- US
Days On Market
- 10
Door Features
- Double Door Entry
- French Doors
- Panel Doors
Eating Area
- Breakfast Nook
- Dining Room
- Separated
Elementary School
- CANVIE
Elementaryschool
- Canyon View
Exclusions
- washer and dryer
Fencing
- Block
Fireplace Features
- Family Room
- Living Room
- Gas
Flooring
- Carpet
- Tile
Foundation Details
- Slab
Garage Spaces
- 4.00
Heating
- Forced Air
High School
- NORTHW
Highschool
- Northwood
Interior Features
- Balcony
- Built-in Features
- Ceiling Fan(s)
- High Ceilings
- Open Floorplan
- Quartz Counters
- Recessed Lighting
- Storage
Laundry Features
- Individual Room
- Inside
Levels
- Two
Living Area Source
- Assessor
Lockboxtype
- Supra
Lockboxversion
- Supra
Lot Features
- Back Yard
- Cul-De-Sac
- Front Yard
- Landscaped
- Level with Street
- Park Nearby
- Sprinkler System
Middle School
- SIEVIS
Middleorjuniorschool
- Sierra Vista
Parcel Number
- 53061109
Parking Features
- Driveway Level
- Garage Faces Front
- Garage - Two Door
- Street
- Tandem Garage
Patio And Porch Features
- Concrete
- Stone
Pool Features
- Association
- Community
Postalcodeplus4
- 2206
Property Type
- Single Family Residence
Property Condition
- Turnkey
Roof
- Concrete
- Tile
School District
- Irvine Unified
Security Features
- Carbon Monoxide Detector(s)
- Smoke Detector(s)
Sewer
- Public Sewer
Spa Features
- Association
- Community
Subdivision Name Other
- Arbor Crest (ARBC)
Utilities
- Electricity Connected
- Natural Gas Connected
- Sewer Connected
- Water Connected
View
- Park/Greenbelt
Water Source
- Public
Window Features
- Blinds
- Double Pane Windows
- Drapes
- Plantation Shutters
- Shutters
Year Built
- 1999
Year Built Source
- Assessor

- Xavier Gomez, BrkrAssc,CDPE
- RE/MAX College Park Realty
- BRE 01736488
- Mobile: 714.478.6676
- Fax: 714.975.9953
- salesbyxavier@gmail.com



