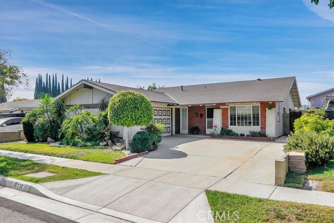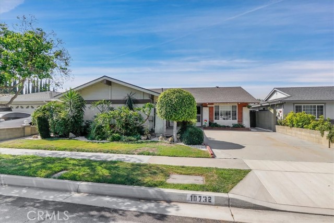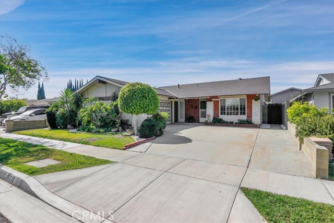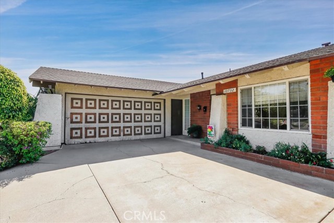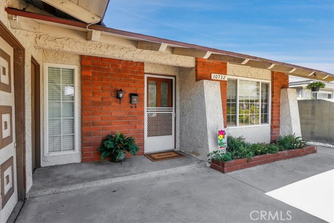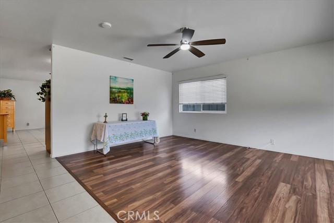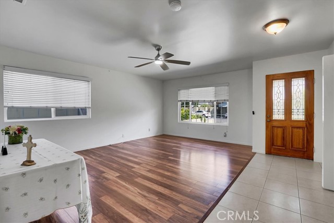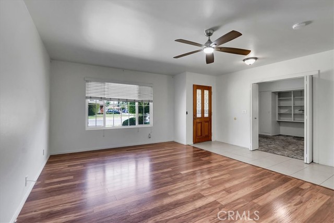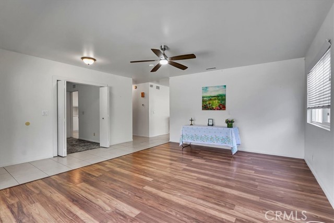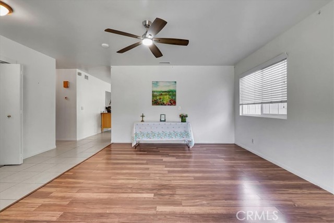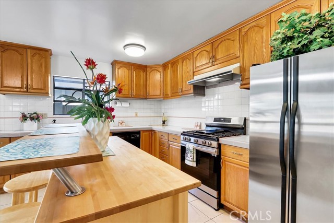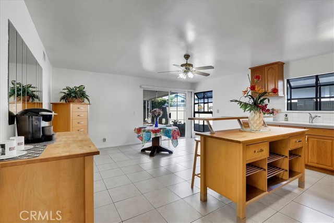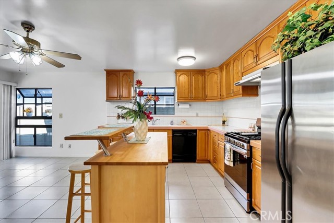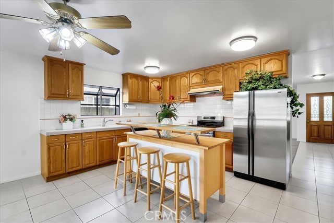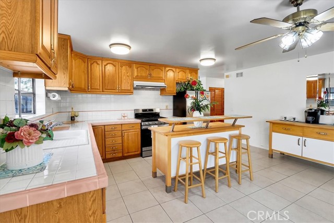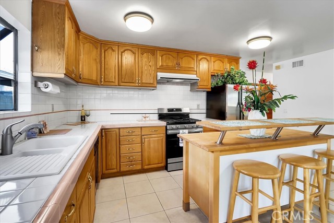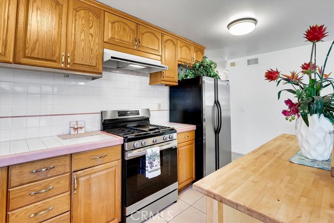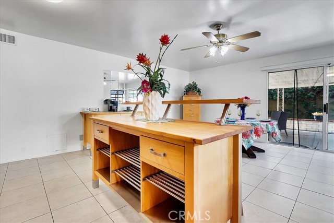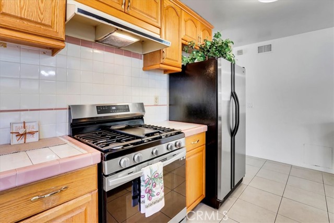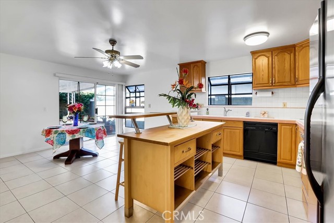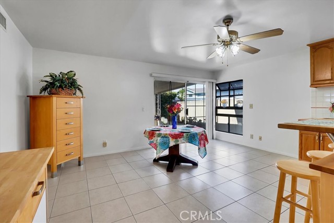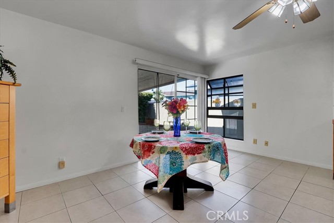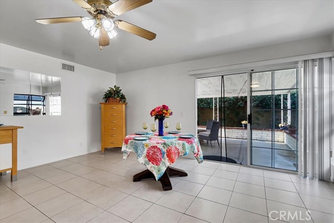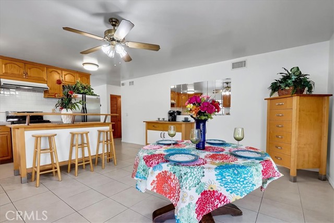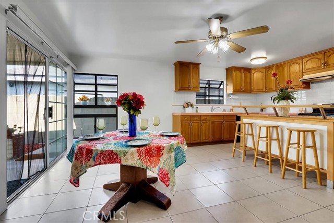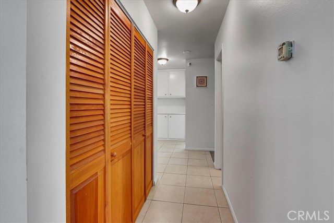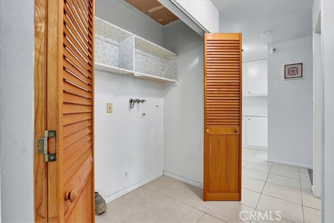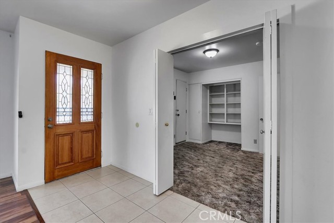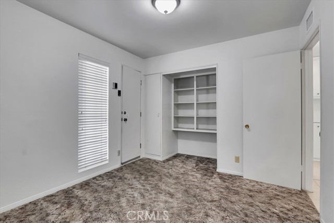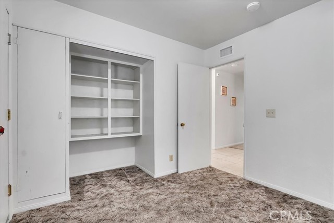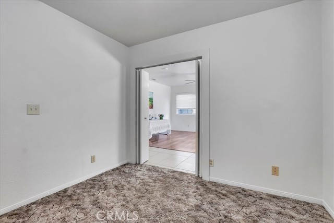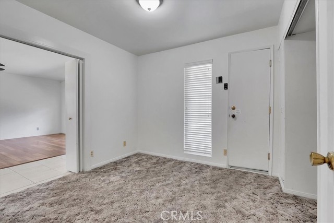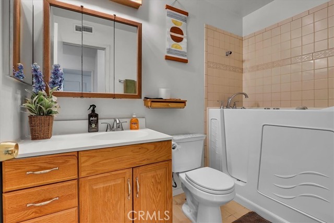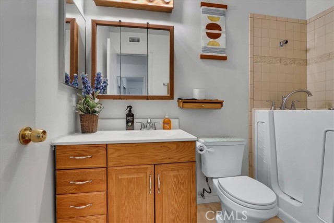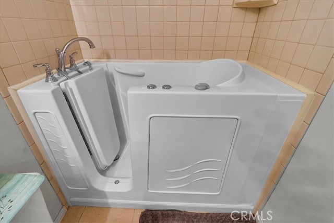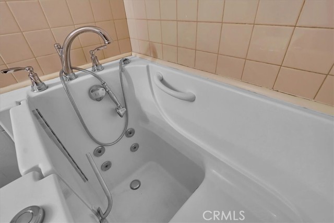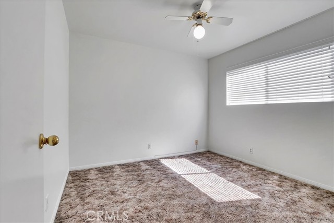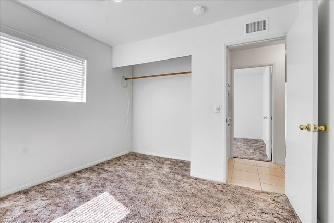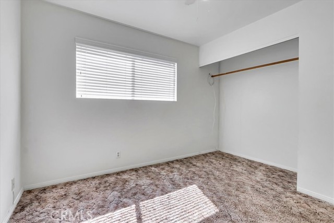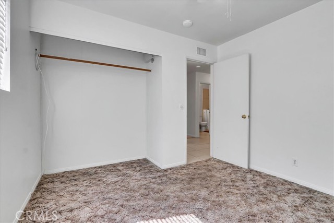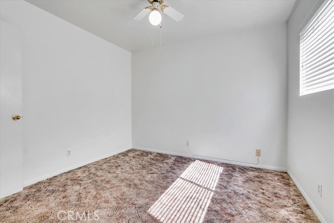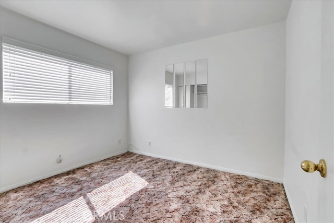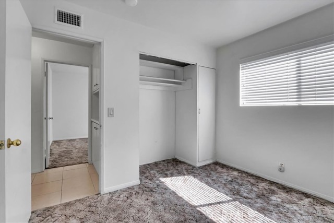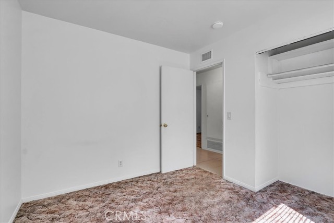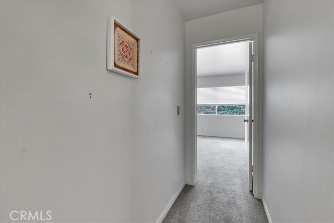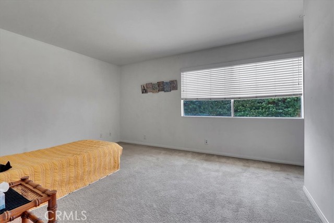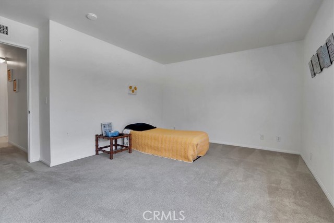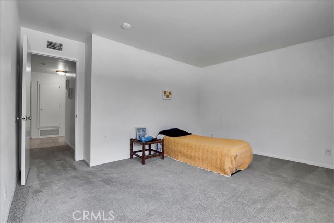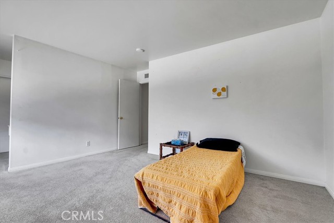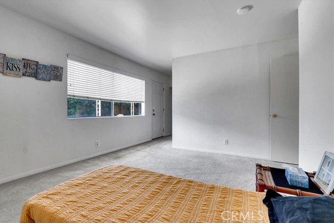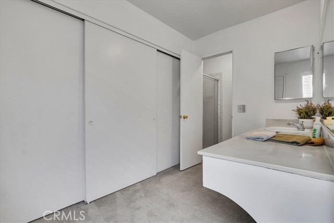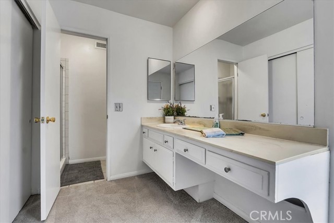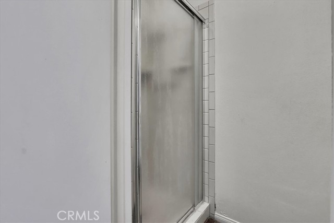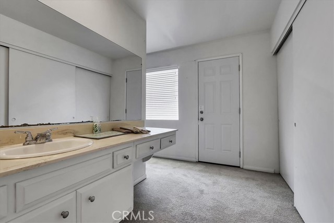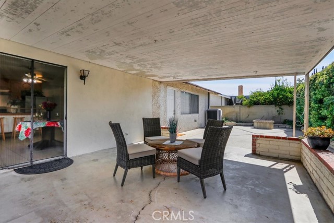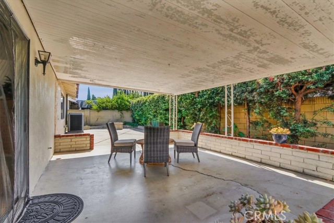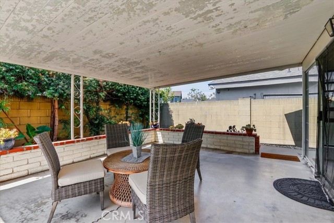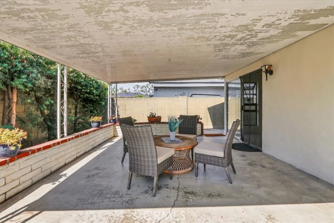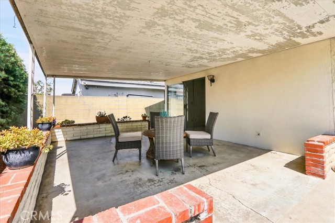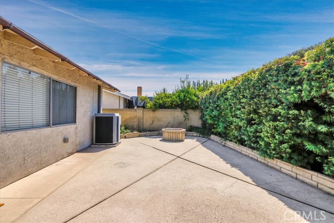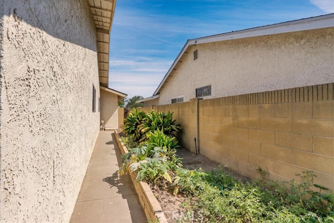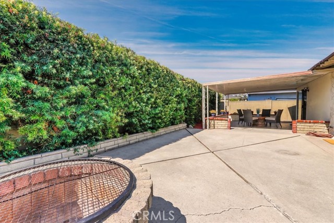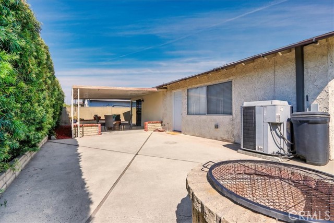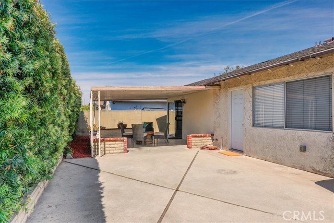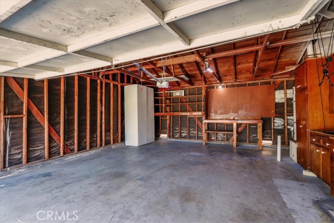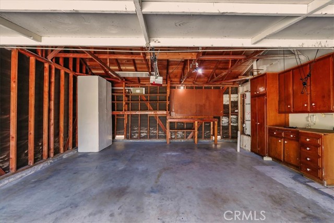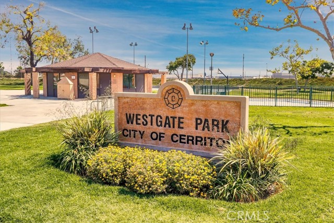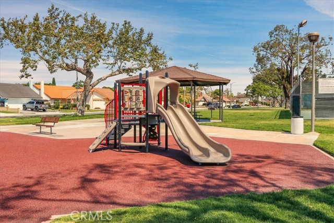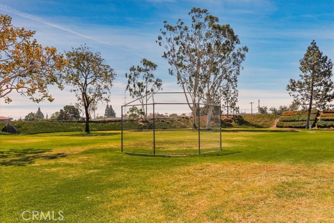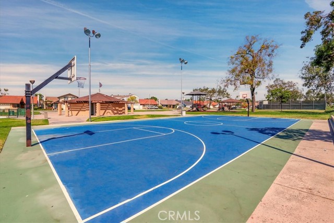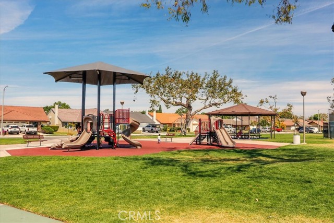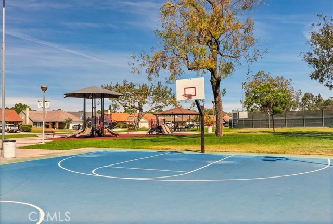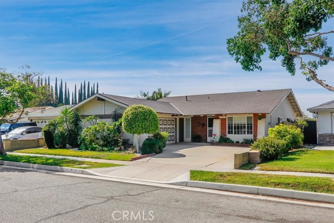Contact Xavier Gomez
Schedule A Showing
10732 Andy Street, Cerritos, CA 90703
Priced at Only: $969,900
For more Information Call
Mobile: 714.478.6676
Address: 10732 Andy Street, Cerritos, CA 90703
Property Photos
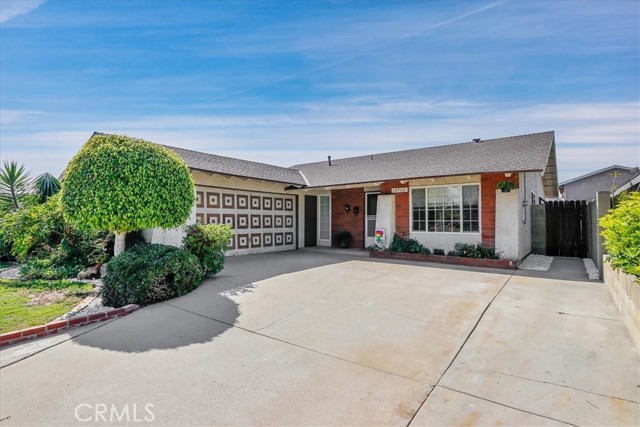
Property Location and Similar Properties
- MLS#: PW25183559 ( Single Family Residence )
- Street Address: 10732 Andy Street
- Viewed: 3
- Price: $969,900
- Price sqft: $640
- Waterfront: Yes
- Wateraccess: Yes
- Year Built: 1969
- Bldg sqft: 1515
- Bedrooms: 4
- Total Baths: 2
- Full Baths: 2
- Garage / Parking Spaces: 6
- Days On Market: 65
- Additional Information
- County: LOS ANGELES
- City: Cerritos
- Zipcode: 90703
- District: Bellflower Unified
- Elementary School: LINDST
- Middle School: MAYFAI
- High School: MAYFAI
- Provided by: Re/Max R. E. Specialists
- Contact: Clare Clare

- DMCA Notice
-
Description"much potential" for this 4 bedroom family home in the highly sought after cerritos neighborhood! Westgate park is at the end of the block, top notch school district w/ schools k high school walking distance and cerritos mall & restaurant row only half mile away! Over 1500 sq. Ft. Of living space in this one story 4 bed / 2 bath floor plan, on a private, fenced lot 56 x 93 ( 5182 sq. ) features include central heat & cool air conditioning, newer interior paint and comp roof, partial copper plumbing, some updated windows, smoothed ceilings & lighting fixtures. Large front living room ( great room ) w/ laminate wood floors, new light fixture & fan. Open kitchen w/ attached dining area or den, w/ sliders to covered patio. Kitchen has center island w/ stools & storage, s/s refrig, gas stove, dishwasher & lot's of oak cabinets for storage! Primary bedroom w/ attached 3 slider closets, long vanity & private bathroom w/ stall shower. 2 other guest bedrooms w/ plush carpet. 4th bedroom off of living room w/ french doors, built in shelving and garage entry door ( perfect for home office! ) hall bathroom w/ handicap tub / shower & double mirrored medicine cabinet. Convenient laundry closet behind accordian doors in hallway, w/ storage above. Rear entertainment back yard w/ covered patio, built in firepit, bbq area, brick planter boxes w/ garden area, lush trees and block wall fencing on all sides for privacy! All this "and" a double car attached garage w/ opener, workbench & storage cabinets, plus wide driveway for 4 more car's.... Hurry, won't last at this price!!!!!
Features
Appliances
- Dishwasher
- Disposal
- Gas Oven
- Gas Range
- Gas Water Heater
- Range Hood
- Refrigerator
- Water Heater
Architectural Style
- Traditional
Assessments
- Unknown
Association Fee
- 0.00
Below Grade Finished Area
- 0.00
Commoninterest
- None
Common Walls
- No Common Walls
Construction Materials
- Brick
- Stucco
Cooling
- Central Air
Country
- US
Days On Market
- 44
Direction Faces
- North
Eating Area
- Area
- Breakfast Counter / Bar
- Family Kitchen
- In Kitchen
- In Living Room
- Country Kitchen
Electric
- Electricity - On Property
- Standard
Elementary School
- LINDST
Elementaryschool
- Lindstrom
Elementary School Other
- ABC
Entry Location
- FRONT STEP
Exclusions
- STAGING PROP'S
- PATIO TABLE & CHAIRS
Fireplace Features
- None
Flooring
- Carpet
- Laminate
- Vinyl
Foundation Details
- Slab
Garage Spaces
- 2.00
Heating
- Central
High School
- MAYFAI
Highschool
- Mayfair
High School Other
- ABC
Inclusions
- KITCHEN ISLAND
- BARSTOOLS & 2 CABINETS
- REFRIGERATOR
- GAS STOVE
- DISHWASHER AND EXTERIOR POTTED PLANTS
Interior Features
- Block Walls
- Brick Walls
- Built-in Features
- Ceiling Fan(s)
- Ceramic Counters
- Copper Plumbing Partial
- Tile Counters
Laundry Features
- Gas Dryer Hookup
- In Closet
- Individual Room
- Inside
Levels
- One
Living Area Source
- Assessor
Lockboxtype
- Supra
Lockboxversion
- Supra
Lot Features
- Front Yard
- Garden
- Landscaped
- Lawn
- Park Nearby
- Sprinkler System
- Yard
Middle School
- MAYFAI
Middleorjuniorschool
- Mayfair
Middleorjuniorschoolother
- ABC
Parcel Number
- 7038006006
Parking Features
- Driveway
- Garage
- Garage Door Opener
Patio And Porch Features
- Brick
- Covered
- Patio Open
- Front Porch
- Slab
Pool Features
- None
Postalcodeplus4
- 8042
Property Type
- Single Family Residence
Property Condition
- Repairs Cosmetic
Road Frontage Type
- City Street
Road Surface Type
- Paved
Roof
- Composition
Rvparkingdimensions
- CITY
School District
- Bellflower Unified
Security Features
- Carbon Monoxide Detector(s)
- Smoke Detector(s)
Sewer
- Public Sewer
Spa Features
- None
Subdivision Name Other
- WESTGATE PARK AREA
Uncovered Spaces
- 4.00
Utilities
- Cable Available
- Electricity Connected
- Natural Gas Connected
- Phone Available
- Sewer Connected
- Water Connected
View
- Neighborhood
Virtual Tour Url
- https://knockoutphoto.hd.pics/10732-Andy-St/idx
Water Source
- Public
Window Features
- Blinds
Year Built
- 1969
Year Built Source
- Assessor
Zoning
- CERS5000

- Xavier Gomez, BrkrAssc,CDPE
- RE/MAX College Park Realty
- BRE 01736488
- Mobile: 714.478.6676
- Fax: 714.975.9953
- salesbyxavier@gmail.com



