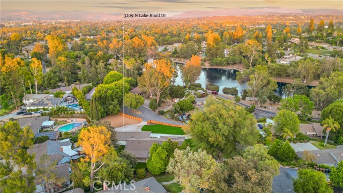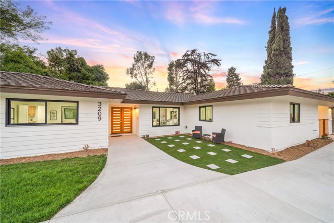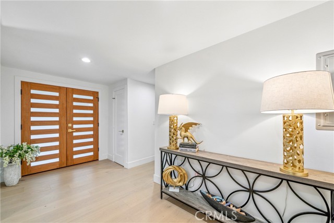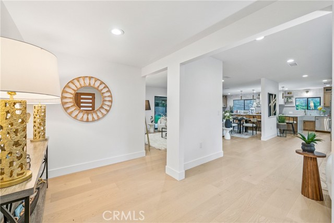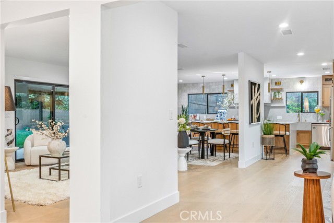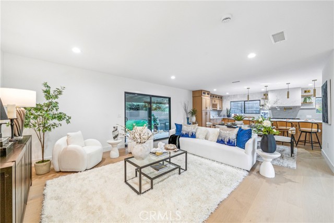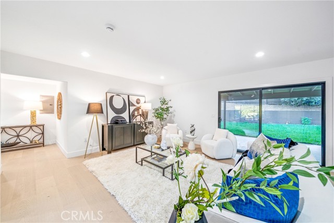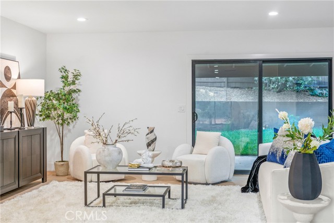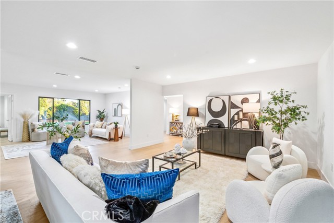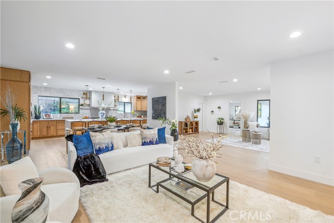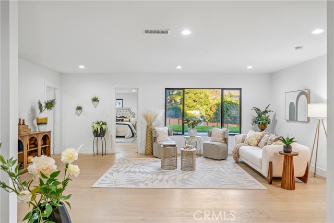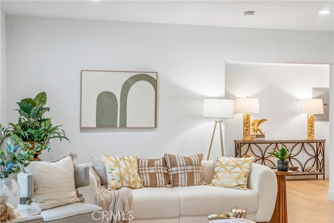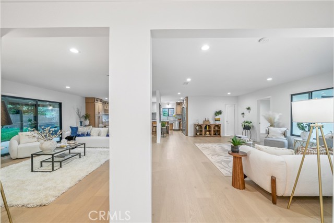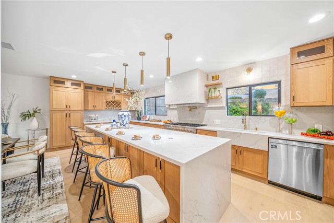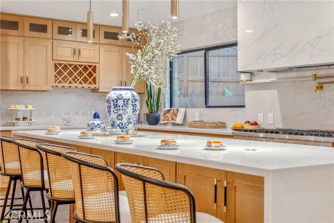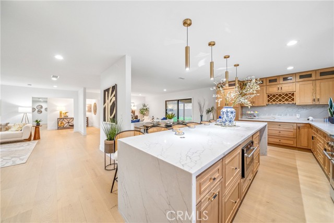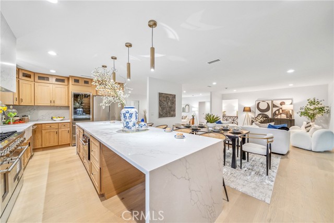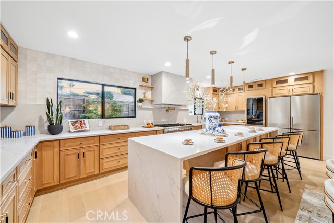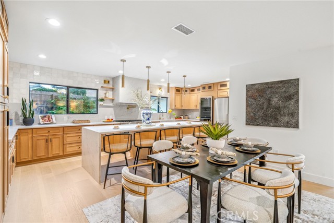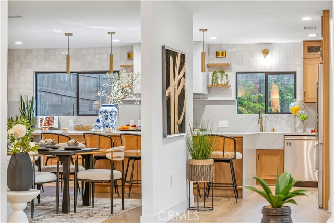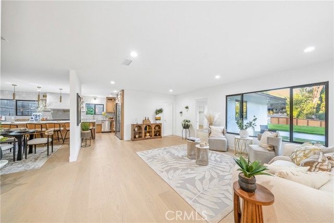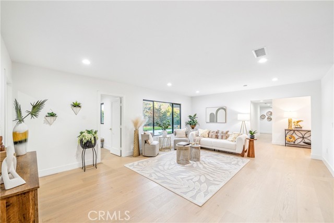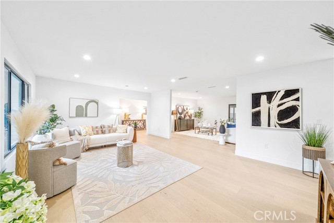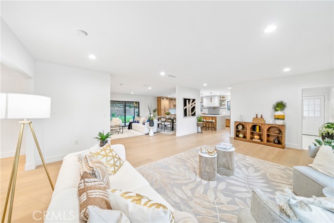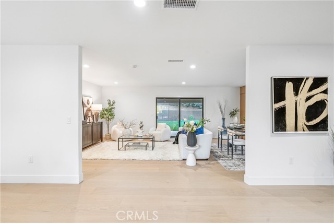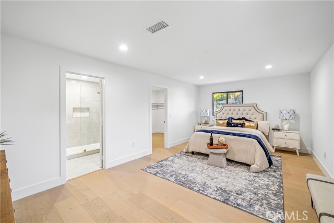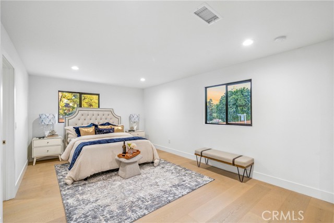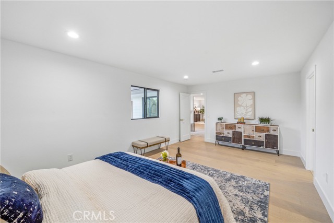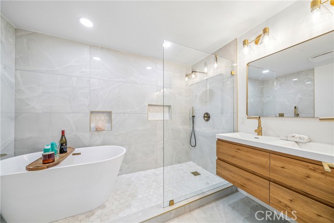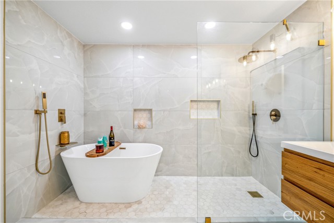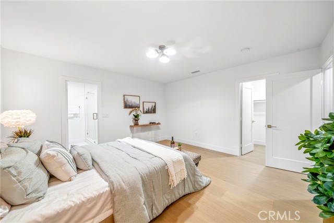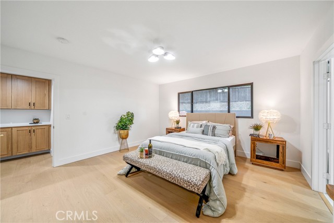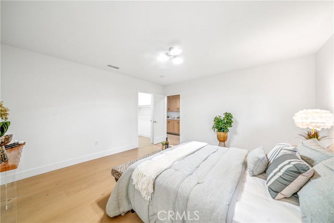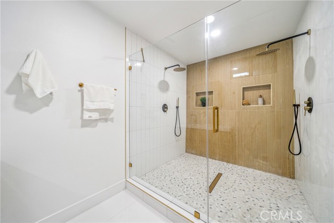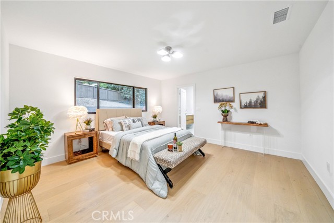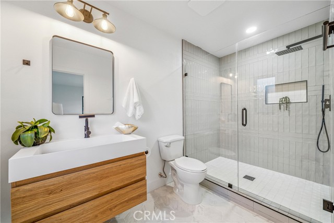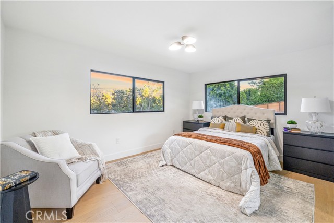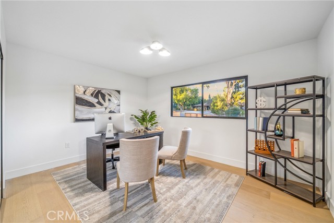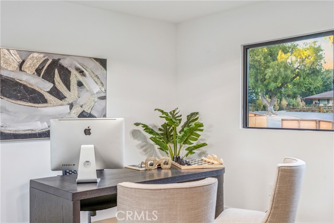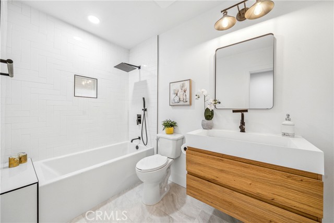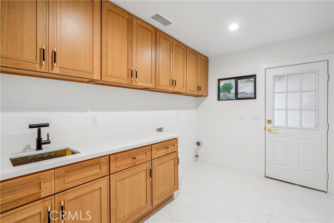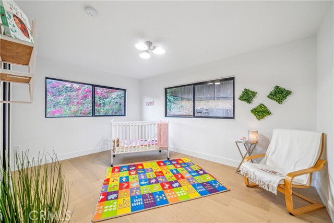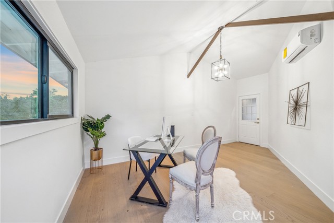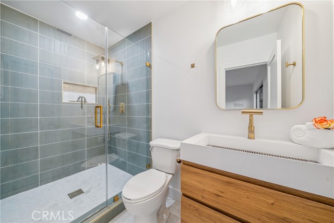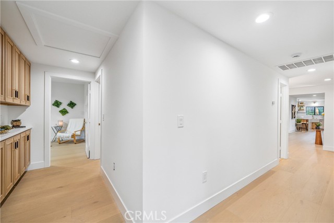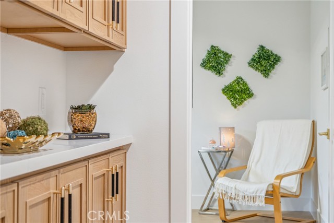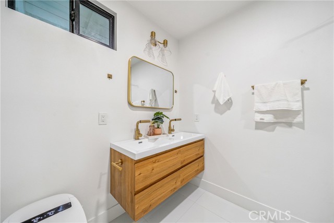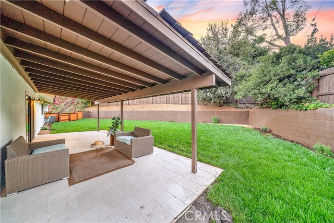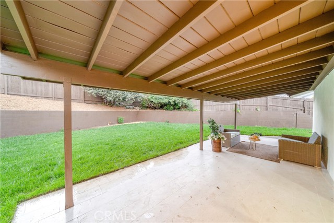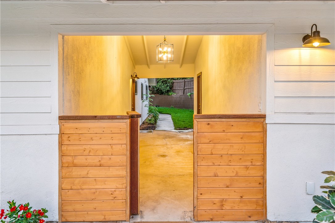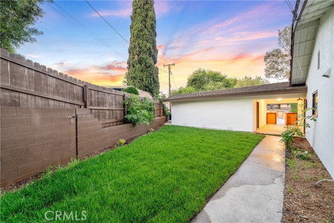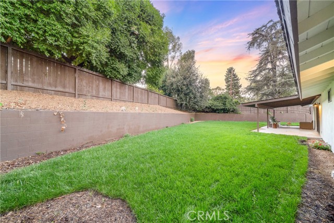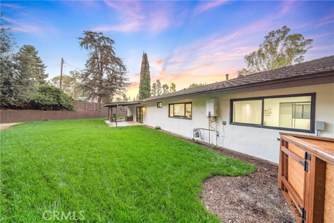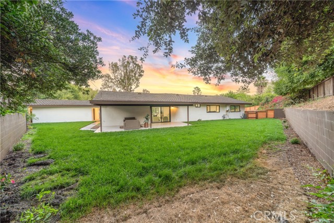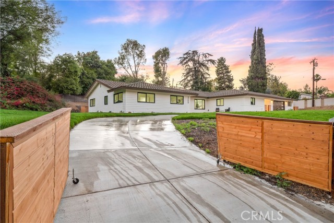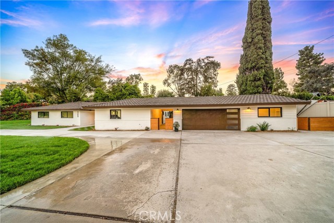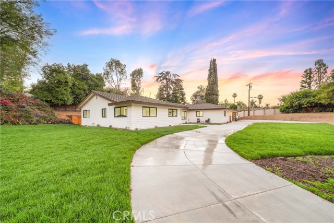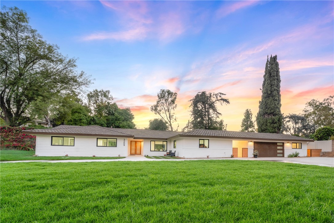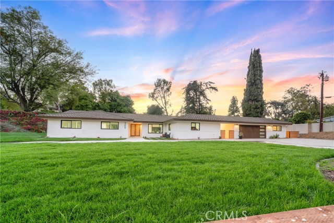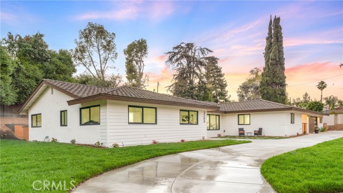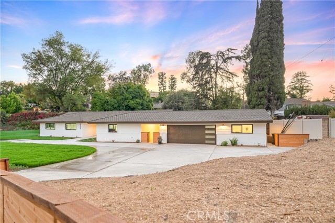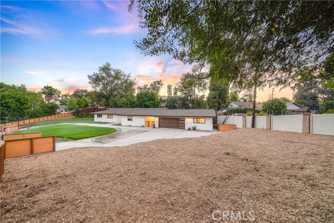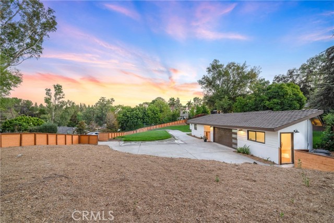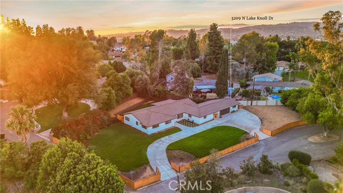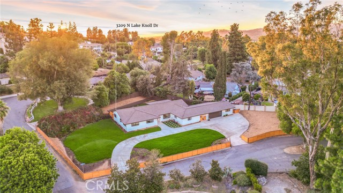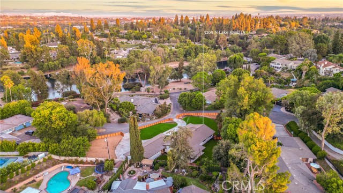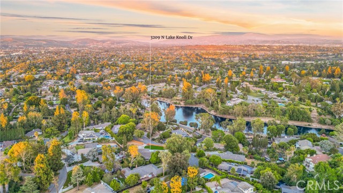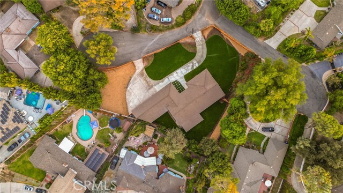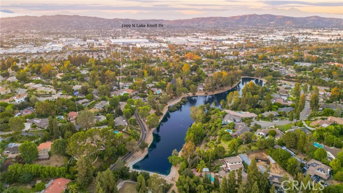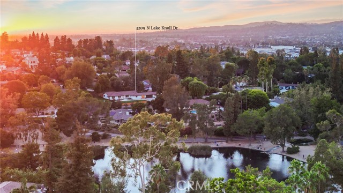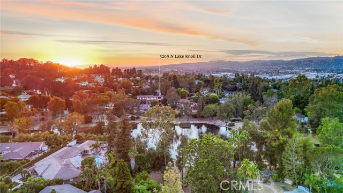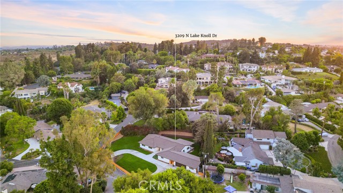Contact Xavier Gomez
Schedule A Showing
3209 Lake Knoll Drive, Fullerton, CA 92835
Priced at Only: $2,349,500
For more Information Call
Mobile: 714.478.6676
Address: 3209 Lake Knoll Drive, Fullerton, CA 92835
Property Photos
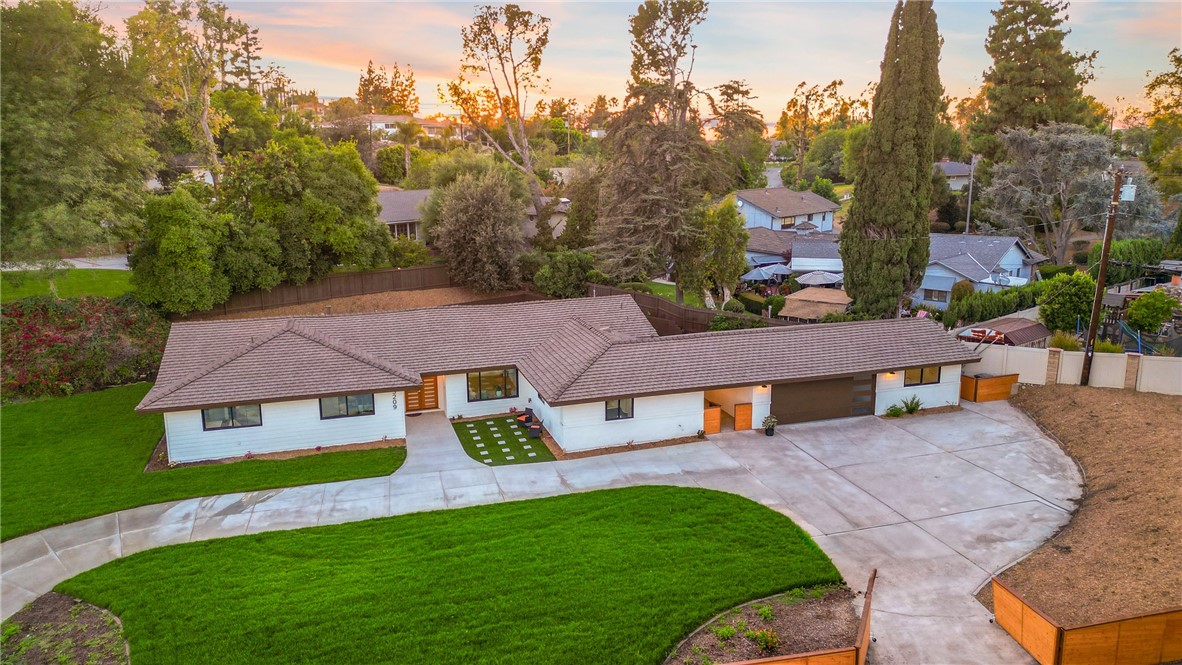
Property Location and Similar Properties
- MLS#: OC25167899 ( Single Family Residence )
- Street Address: 3209 Lake Knoll Drive
- Viewed: 5
- Price: $2,349,500
- Price sqft: $804
- Waterfront: Yes
- Wateraccess: Yes
- Year Built: 1963
- Bldg sqft: 2924
- Bedrooms: 5
- Total Baths: 5
- Full Baths: 2
- 1/2 Baths: 1
- Garage / Parking Spaces: 12
- Days On Market: 124
- Additional Information
- County: ORANGE
- City: Fullerton
- Zipcode: 92835
- Subdivision: Sunny Hills View Estates (shve
- District: Fullerton Joint Union High
- Elementary School: LAGROA
- Middle School: PARKS
- High School: SUNHIL
- Provided by: First Team Real Estate
- Contact: Beau Beau

- DMCA Notice
-
DescriptionMeticulously upgraded throughout, and situated on a quaint cul de sac street, is this luxurious 5 bedroom, 5 bathroom residence offers an unparalleled living experience, moments from Fullerton's cherished landmarks and natural beauty. Beyond the generous front and back yards adorned with lush lawns and secured by a privacy enhancing wood fence, discover a truly transformed interior. The expansive living and family rooms have been thoughtfully redesigned for both relaxation and grand entertaining, with every detail contributing to an atmosphere of refined comfort. For the discerning culinary enthusiast, the chef's kitchen is a dream featuring an 8 burner stove, double ovens, wine cooler, and top of the line appliances including a refrigerator and dishwasher. The luxurious primary suite offers a spa like retreat, complete with a generous walk in closet, an indulgent infinity soaking tub, and a bidet equipped bath, providing a sanctuary of pure relaxation. This exceptional home further enhances modern living with a dedicated laundry room, a convenient 2 car garage, and a versatile bonus office/storage room, offering the flexibility to suit a variety of needs. Beyond the exquisite confines of this residence, discover a lifestyle intertwined with Fullerton's vibrant surroundings. Steps away, Laguna Lake Park provides a picturesque escape for fishing, leisurely strolls, and enjoying the tranquility of nature. Immerse yourself in the scenic trails and abundant outdoor recreation opportunities, including the adjacent equestrian center for horse enthusiasts. The Fullerton Loop, a network of trails ideal for hiking, biking, and horseback riding, is also readily accessible for outdoor adventurers. With its exceptional space, privacy, and a premier location that embraces the best of North OCs recreation, and natural beauty, this stunningly remodeled home presents a rare opportunity for those seeking a truly elevated lifestyle. Don't miss the chance to make this extraordinary residence your own.
Features
Accessibility Features
- No Interior Steps
- See Remarks
Appliances
- 6 Burner Stove
- Dishwasher
- Double Oven
- Disposal
- Gas Range
- Microwave
- Range Hood
- Refrigerator
- Vented Exhaust Fan
Architectural Style
- Ranch
Assessments
- None
Association Fee
- 0.00
Commoninterest
- None
Common Walls
- No Common Walls
Construction Materials
- Frame
- Stucco
Cooling
- Central Air
- Electric
Country
- US
Days On Market
- 79
Direction Faces
- East
Door Features
- Double Door Entry
- Sliding Doors
Eating Area
- Breakfast Counter / Bar
- Dining Room
Electric
- Standard
Elementary School
- LAGROA
Elementaryschool
- Laguna Road
Fencing
- Wood
Fireplace Features
- None
Flooring
- Laminate
- Tile
- Wood
Foundation Details
- Slab
Garage Spaces
- 2.00
Heating
- Central
- Natural Gas
High School
- SUNHIL
Highschool
- Sunny Hills
Interior Features
- Built-in Features
- Cathedral Ceiling(s)
- Living Room Deck Attached
- Open Floorplan
- Quartz Counters
- Recessed Lighting
- Unfurnished
Laundry Features
- Individual Room
- Inside
Levels
- One
Living Area Source
- Assessor
Lockboxtype
- Supra
Lockboxversion
- Supra
Lot Features
- Back Yard
- Cul-De-Sac
- Front Yard
- Landscaped
- Lawn
- Lot 20000-39999 Sqft
- Patio Home
- Paved
- Sprinkler System
- Sprinklers In Front
- Sprinklers In Rear
- Yard
Middle School
- PARKS
Middleorjuniorschool
- Parks
Parcel Number
- 29236115
Parking Features
- Circular Driveway
- Direct Garage Access
- Driveway
- Concrete
- Paved
- Garage
- Garage Faces Front
- Garage - Single Door
- Garage Door Opener
- Gated
- Oversized
- Private
Patio And Porch Features
- Concrete
- Covered
- Deck
- Patio
- Porch
- Front Porch
- Slab
- Wrap Around
Pool Features
- None
Postalcodeplus4
- 1457
Property Type
- Single Family Residence
Property Condition
- Turnkey
- Updated/Remodeled
Roof
- Concrete
- Shingle
School District
- Fullerton Joint Union High
Security Features
- Carbon Monoxide Detector(s)
- Smoke Detector(s)
Sewer
- Public Sewer
- Sewer Paid
Spa Features
- None
Subdivision Name Other
- Sunny Hills View Estates (SHVE)
Uncovered Spaces
- 10.00
Utilities
- Cable Available
- Cable Connected
- Electricity Available
- Electricity Connected
- Natural Gas Available
- Natural Gas Connected
- Phone Available
- Phone Connected
- Sewer Available
- Sewer Connected
- Water Available
- Water Connected
View
- None
Water Source
- Public
Window Features
- Screens
Year Built
- 1963
Year Built Source
- Assessor

- Xavier Gomez, BrkrAssc,CDPE
- RE/MAX College Park Realty
- BRE 01736488
- Mobile: 714.478.6676
- Fax: 714.975.9953
- salesbyxavier@gmail.com



