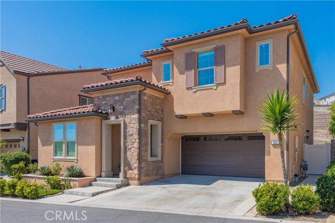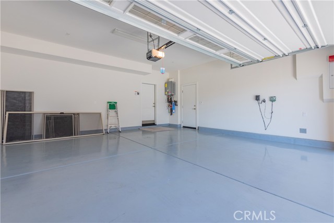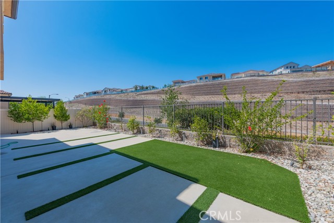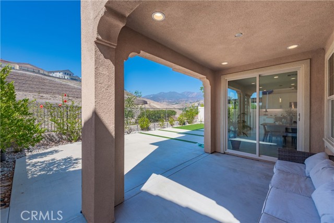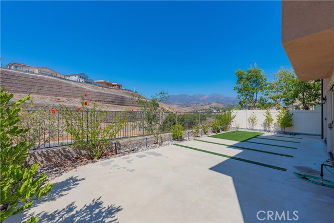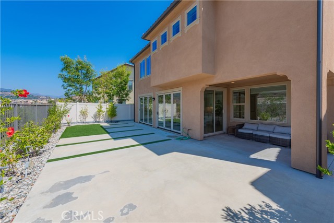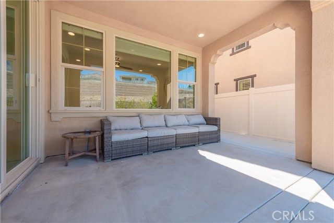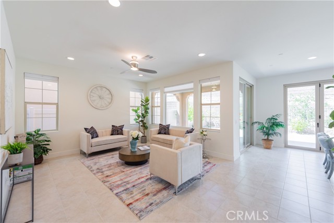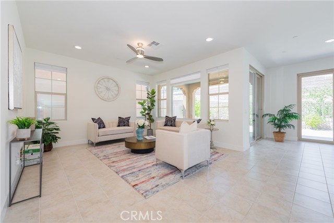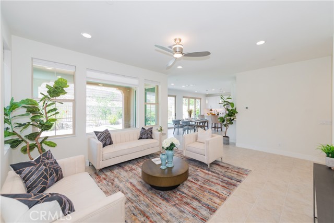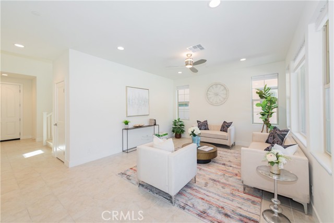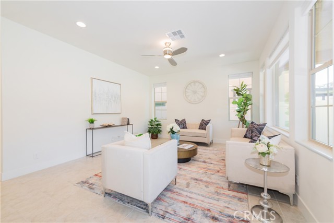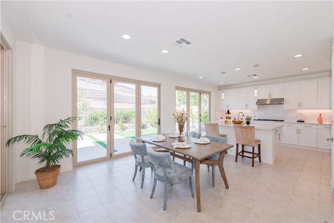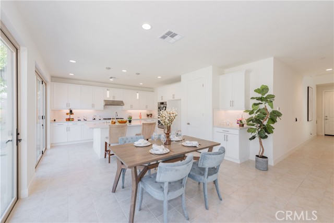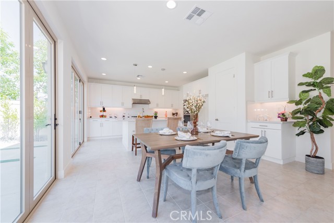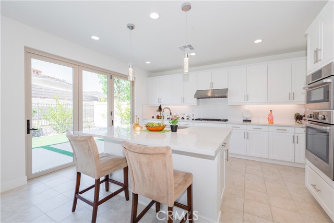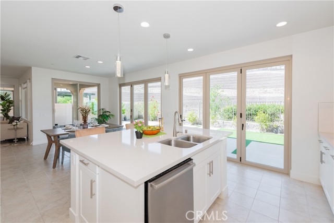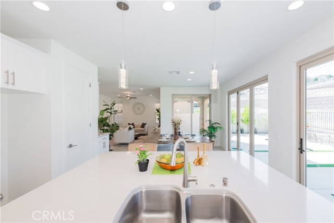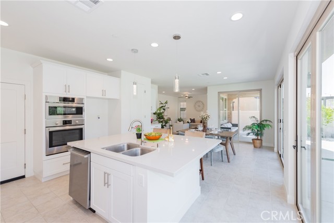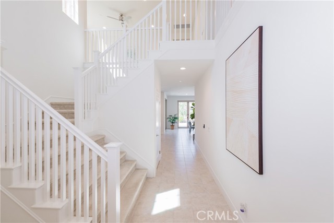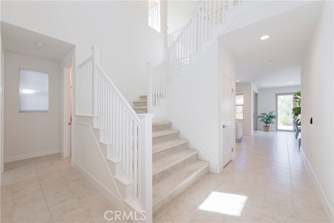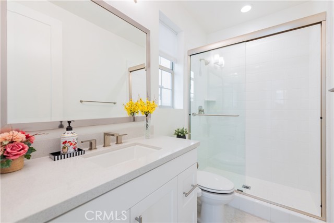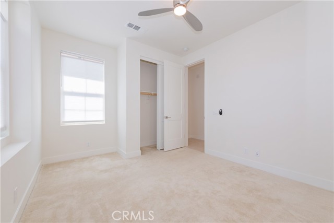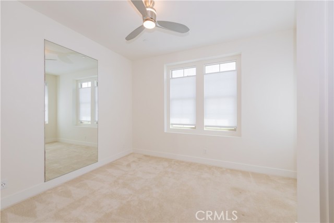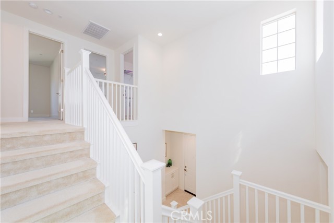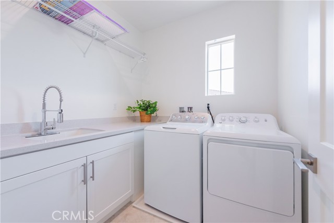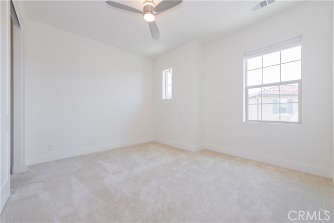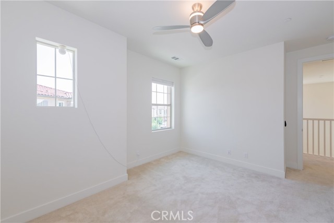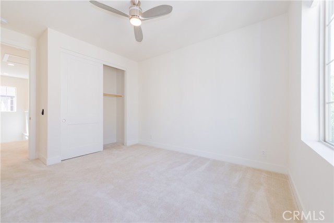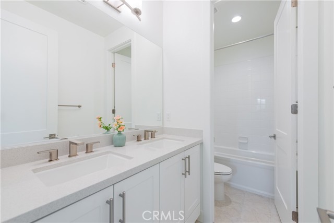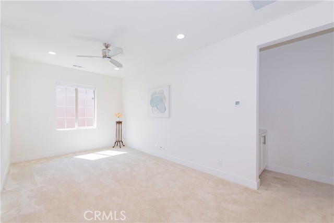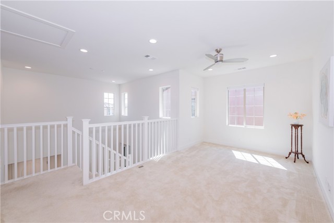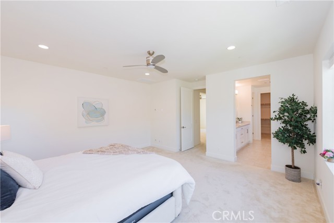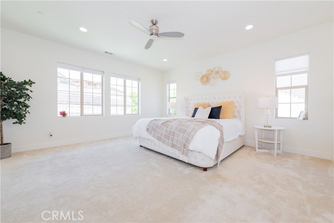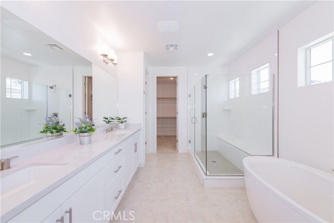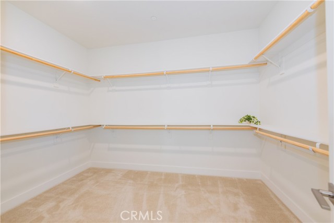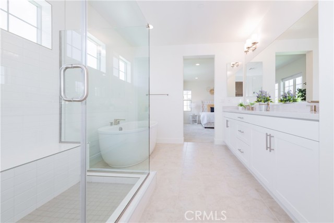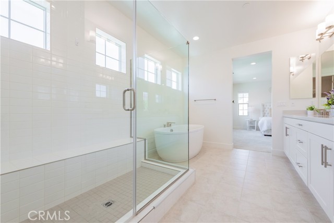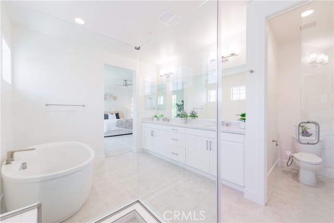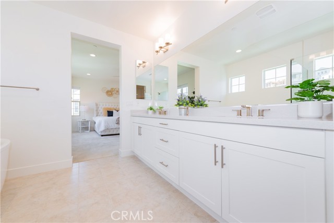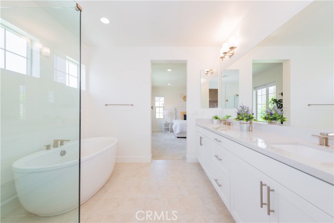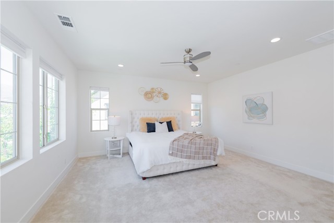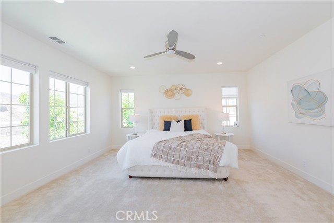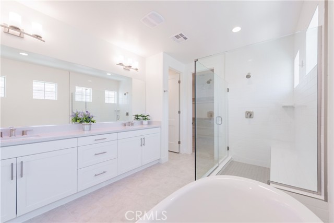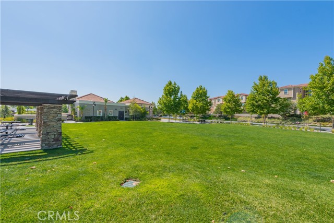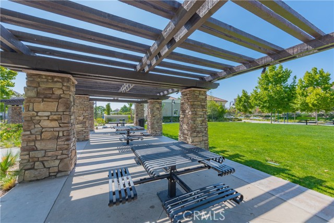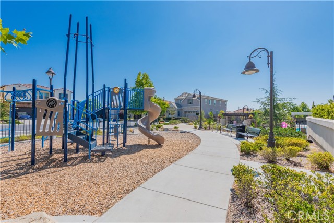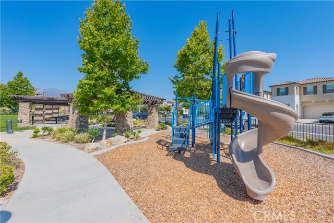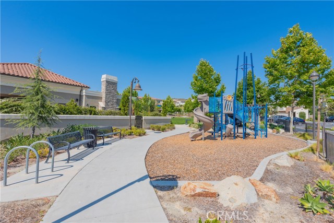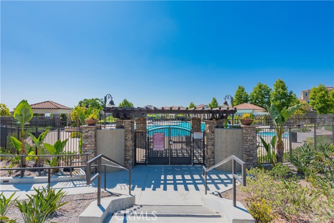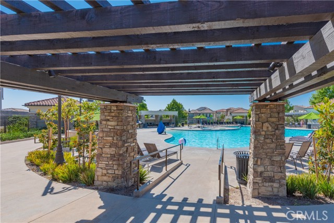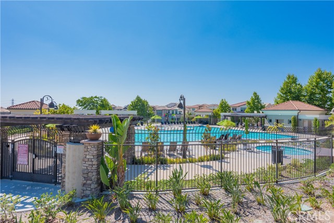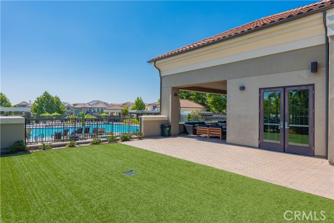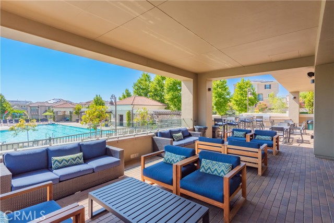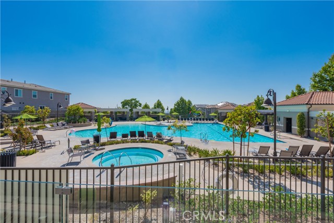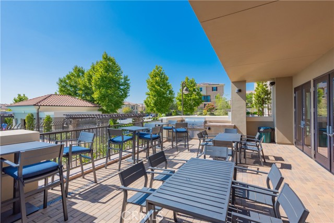Contact Xavier Gomez
Schedule A Showing
1841 Aliso Canyon Drive, Lake Forest, CA 92610
Priced at Only: $1,798,000
For more Information Call
Mobile: 714.478.6676
Address: 1841 Aliso Canyon Drive, Lake Forest, CA 92610
Property Photos
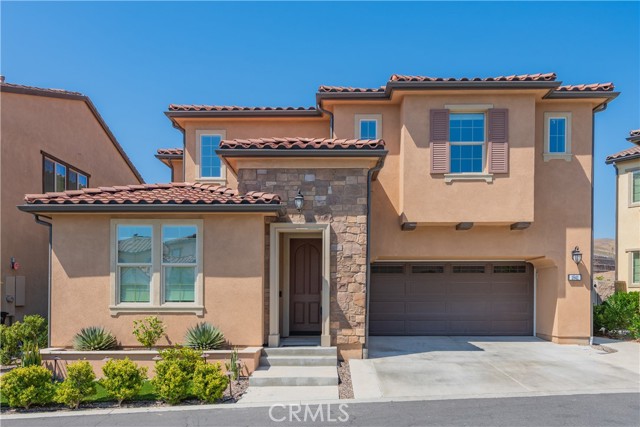
Property Location and Similar Properties
- MLS#: PW25180970 ( Single Family Residence )
- Street Address: 1841 Aliso Canyon Drive
- Viewed: 5
- Price: $1,798,000
- Price sqft: $704
- Waterfront: No
- Year Built: 2020
- Bldg sqft: 2554
- Bedrooms: 4
- Total Baths: 3
- Full Baths: 3
- Garage / Parking Spaces: 2
- Days On Market: 71
- Additional Information
- County: ORANGE
- City: Lake Forest
- Zipcode: 92610
- Subdivision: Other (othr)
- District: Saddleback Valley Unified
- Elementary School: PORHIL
- Middle School: SERINT
- High School: ELTOR
- Provided by: Grand Property Services
- Contact: Benson Benson

- DMCA Notice
-
DescriptionNot a brand new house, but well kept like one. Not only in your dream, but also can be your reality. This must see beauty is located in a master planned community by an awarding winning homebuilder, Landsea Homes, in Lake Forest, a California city, renowned for its superb suburban environment. This 4 bedroom 3 bathroom 2 story single family residence boasts a modern kitchen with a huge island with prestigious Bosch appliances. The spectacular full panel glass folding door in the California room blends in all possibility of indoor outdoor living. Bright air, positive vibes, great neighborhood, gated community. A perfect place for the entire family to call home. Life made here, so can your dream!
Features
Accessibility Features
- None
Appliances
- Dishwasher
- Electric Oven
- Disposal
- Microwave
- Self Cleaning Oven
- Tankless Water Heater
- Water Line to Refrigerator
Assessments
- Unknown
Association Amenities
- Pool
- Spa/Hot Tub
- Barbecue
- Picnic Area
- Playground
- Dog Park
- Hiking Trails
- Clubhouse
- Maintenance Grounds
- Pets Permitted
- Controlled Access
Association Fee
- 194.00
Association Fee Frequency
- Monthly
Commoninterest
- None
Common Walls
- No Common Walls
Construction Materials
- Block
- Drywall Walls
- Radiant Barrier
- Stone
- Stucco
Cooling
- Central Air
- Dual
- High Efficiency
- Zoned
Country
- US
Days On Market
- 24
Door Features
- Panel Doors
- Sliding Doors
Eating Area
- Breakfast Counter / Bar
Elementary School
- PORHIL
Elementaryschool
- Portola Hills
Fencing
- Vinyl
- Wrought Iron
Fireplace Features
- None
Flooring
- Carpet
- Tile
Foundation Details
- Pillar/Post/Pier
- Slab
Garage Spaces
- 2.00
Heating
- Central
- High Efficiency
High School
- ELTOR
Highschool
- El Toro
Inclusions
- dryer
- washer
Interior Features
- Ceiling Fan(s)
- High Ceilings
- Pantry
- Recessed Lighting
Laundry Features
- Dryer Included
- Gas Dryer Hookup
- Individual Room
- Upper Level
- Washer Hookup
- Washer Included
Levels
- Two
Living Area Source
- Assessor
Lockboxtype
- Supra
Lot Features
- Back Yard
Middle School
- SERINT
Middleorjuniorschool
- Serrano Intermediate
Parcel Number
- 60650138
Parking Features
- Garage
- Garage - Two Door
- Garage Door Opener
Patio And Porch Features
- Covered
Pool Features
- Association
- Community
- In Ground
Postalcodeplus4
- 3003
Property Type
- Single Family Residence
Property Condition
- Turnkey
Roof
- Concrete
School District
- Saddleback Valley Unified
Security Features
- Automatic Gate
- Gated Community
Sewer
- Public Sewer
Spa Features
- Community
- In Ground
Subdivision Name Other
- Brookhaven at Ironridge
Utilities
- Electricity Available
- Natural Gas Available
- Phone Available
View
- Mountain(s)
Water Source
- Public
Window Features
- Double Pane Windows
Year Built
- 2020
Year Built Source
- Builder

- Xavier Gomez, BrkrAssc,CDPE
- RE/MAX College Park Realty
- BRE 01736488
- Mobile: 714.478.6676
- Fax: 714.975.9953
- salesbyxavier@gmail.com



