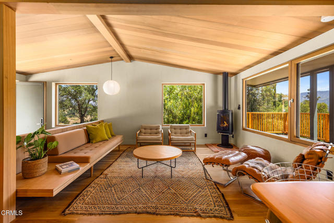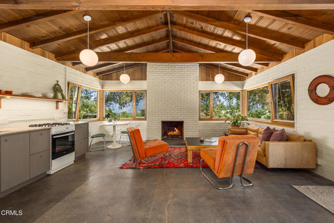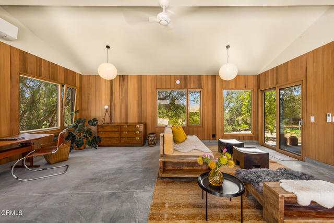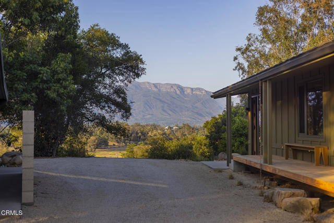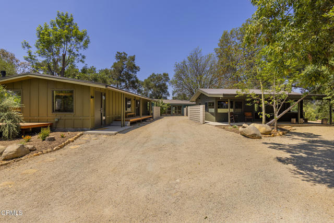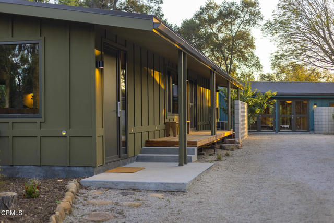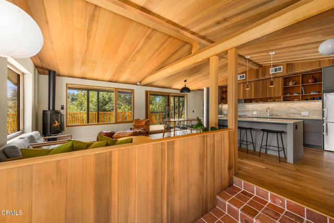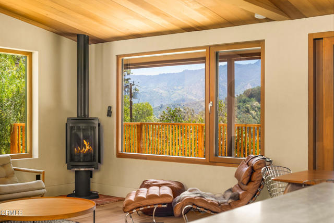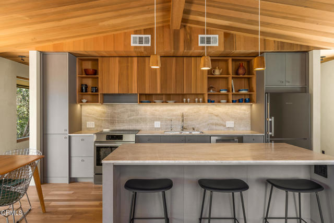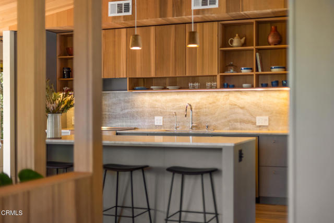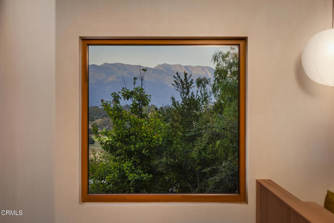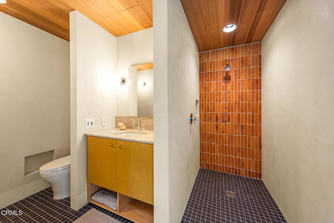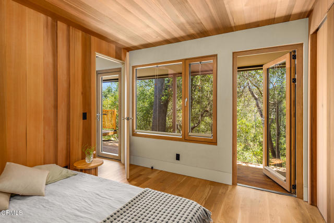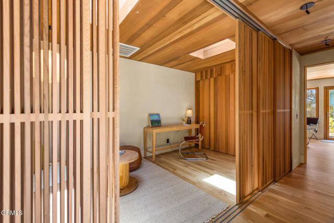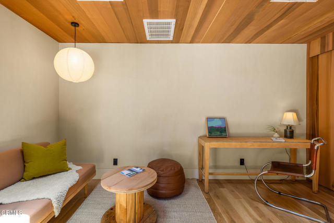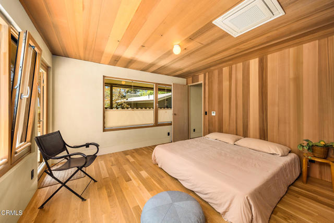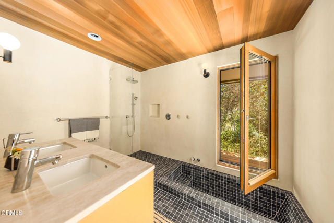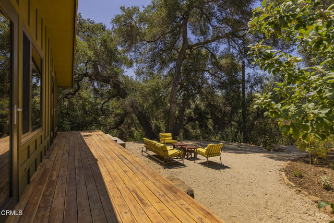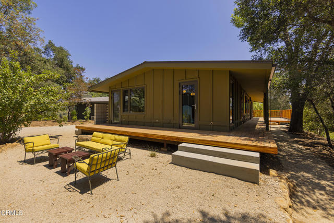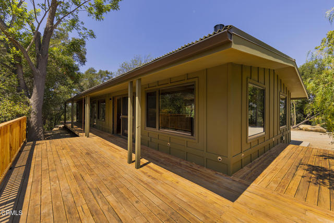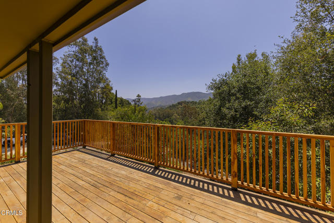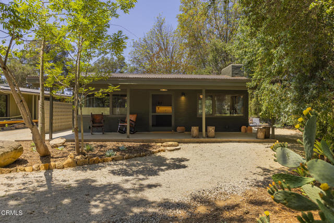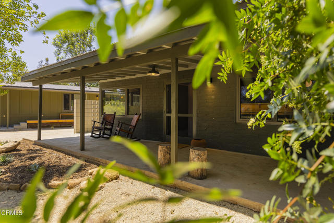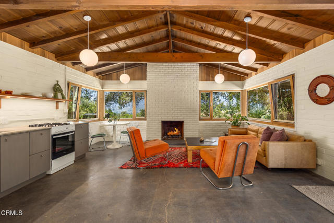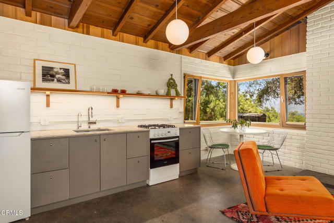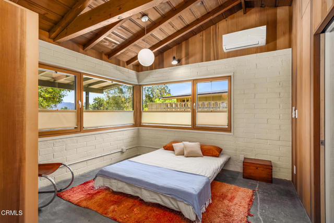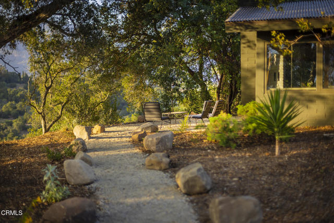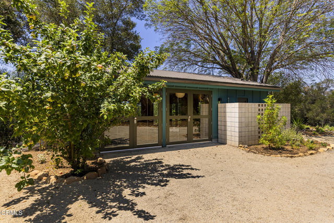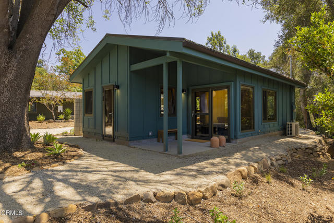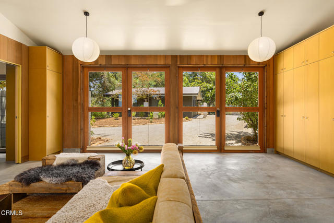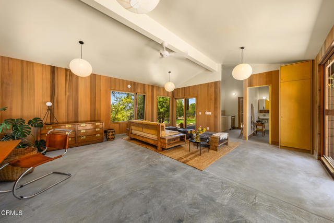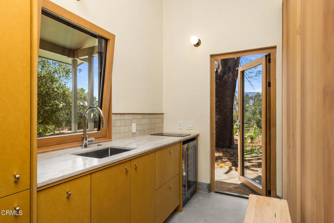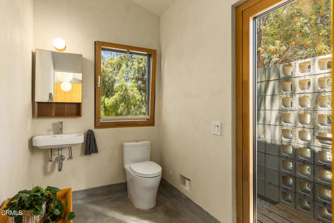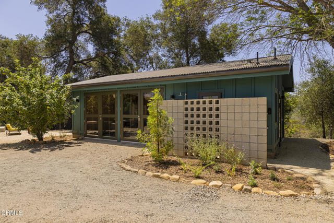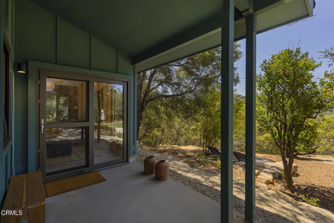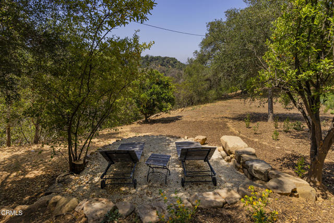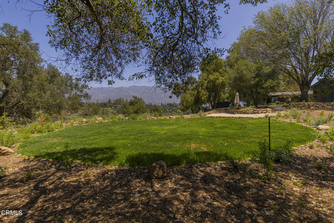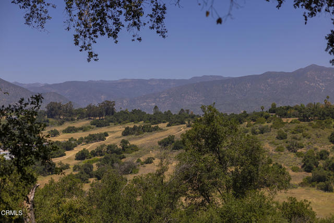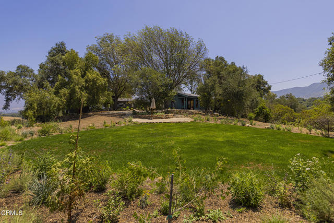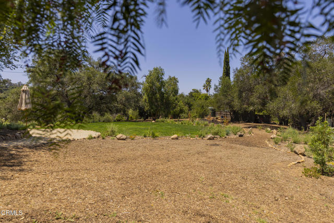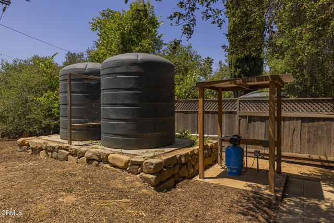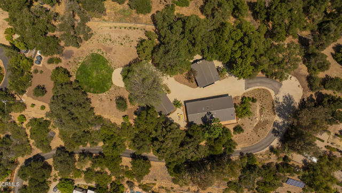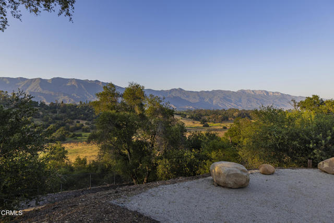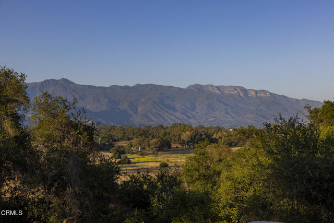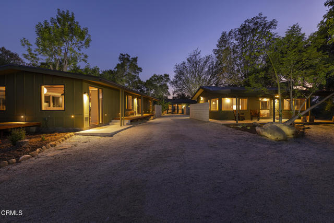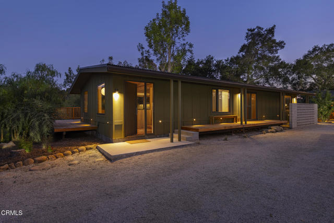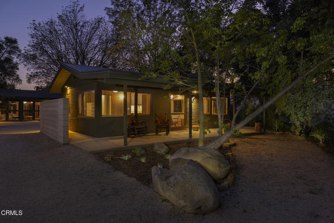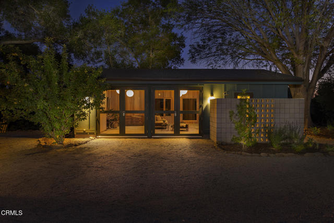Contact Xavier Gomez
Schedule A Showing
313 Villanova Road, Ojai, CA 93023
Priced at Only: $3,695,000
For more Information Call
Mobile: 714.478.6676
Address: 313 Villanova Road, Ojai, CA 93023
Property Photos
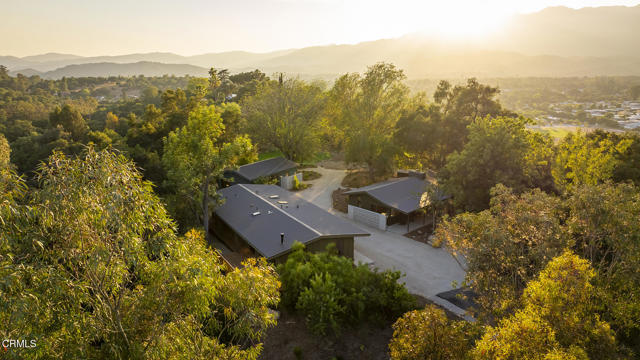
Property Location and Similar Properties
- MLS#: V1-31798 ( Single Family Residence )
- Street Address: 313 Villanova Road
- Viewed: 1
- Price: $3,695,000
- Price sqft: $1,383
- Waterfront: No
- Year Built: 1976
- Bldg sqft: 2672
- Bedrooms: 4
- Total Baths: 4
- Full Baths: 3
- 1/2 Baths: 1
- Garage / Parking Spaces: 2
- Days On Market: 51
- Acreage: 2.50 acres
- Additional Information
- County: VENTURA
- City: Ojai
- Zipcode: 93023
- Provided by: Village Properties
- Contact: Steven Steven

- DMCA Notice
-
DescriptionThis extraordinary 2.5 acre estate is one of Ojai's most rare and refined offerings, located in a stunning ridge top setting within the heart of the valley. Just minutes from downtown, the Ojai Valley Inn, and Villanova School, this private hilltop retreat offers panoramic 360 degree views, unmatched privacy, and a masterfully curated renovation that blends natural beauty with elevated living. Completed in 2025, every inch of the property has been meticulously renovated inside and out, combining timeless materials with modern craftsmanship. The main residence spans 1,450 square feet and is a stunning 3 bedroom, 2.5 bath. Thoughtful details are everywhere, from the solid oak floors and cedar lined walls and ceilings, to handcrafted porcelain towel hooks, push button light switches, and imported European tile at the entry. The chef's kitchen features honed Brazilian quartzite countertops, all new appliances, and tilt and turn windows that open to a teak wraparound deck framing iconic views of the Topa Topa mountains. Bathrooms are finished with radiant heated floors, hand selected tile work, and custom lighting. The home also includes brand new HVAC, plumbing, electrical, and a fire resistant metal roof. Just beyond the main house, the 623 square foot guest house offers a studio style layout with cedar interiors, polished concrete floors, a full kitchen, bath, and fireplace, ideal for guests, extended stays, or creative space. The third structure, a 599 square foot finished two car garage, continues the design language with polished concrete floors, cedar finishes, a half bath and outdoor shower, perfect as a gym, workspace, or overflow guest suite. The land itself is a sanctuary, dotted with mature trees, sculpted landscaping, and private walking paths that weave through the property. Perched high above the valley, the ridge line setting catches a gentle, year round breeze, creating a perfect microclimate. A private well services the entire 2.5 acres, supplying water for all landscaping needs, while a state of the art water filtration system supports all three structures. This is more than a home, it's a private, architectural retreat designed for those who appreciate privacy, beauty, and an effortless connection to nature. A property like this comes along once in a generation, a true Ojai original.
Features
Assessments
- None
Commoninterest
- None
Common Walls
- No Common Walls
Cooling
- Central Air
Country
- US
Days On Market
- 78
Fireplace Features
- Free Standing
- Guest House
Garage Spaces
- 2.00
Heating
- Forced Air
Levels
- One
Living Area Source
- Other
Parcel Number
- 0330060605
Patio And Porch Features
- Deck
- Porch
Pool Features
- None
Property Type
- Single Family Residence
Sewer
- Conventional Septic
Spa Features
- None
View
- Mountain(s)
Water Source
- Public
- Well
Year Built
- 1976
Year Built Source
- Public Records

- Xavier Gomez, BrkrAssc,CDPE
- RE/MAX College Park Realty
- BRE 01736488
- Mobile: 714.478.6676
- Fax: 714.975.9953
- salesbyxavier@gmail.com



