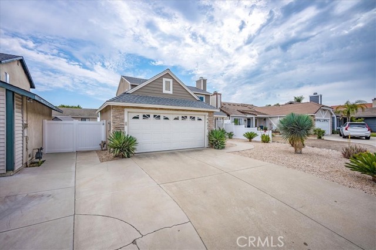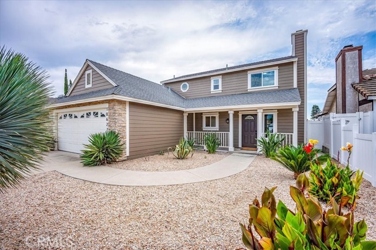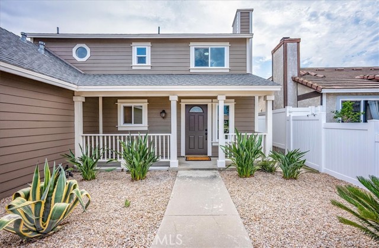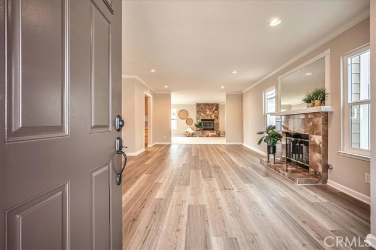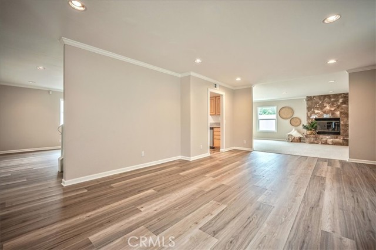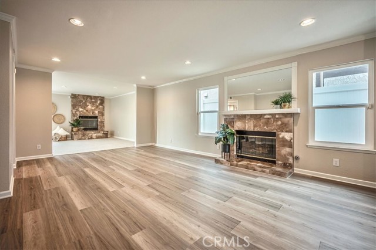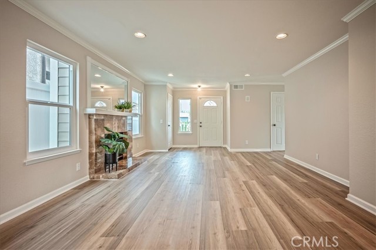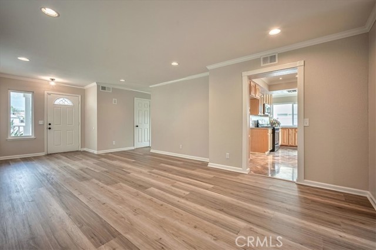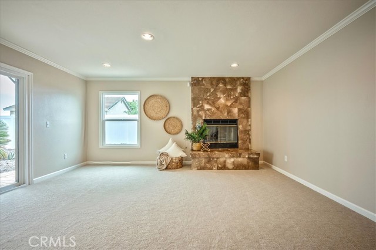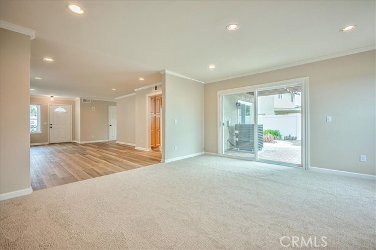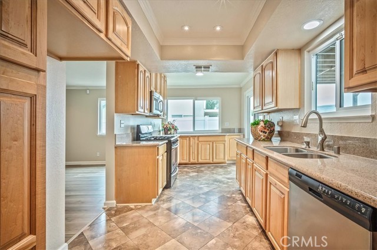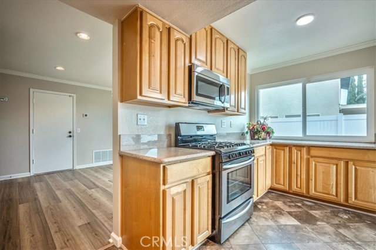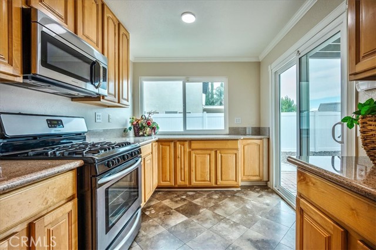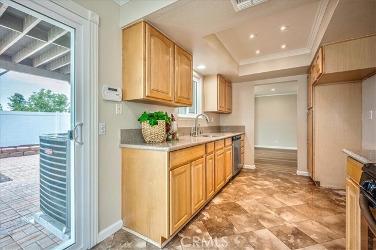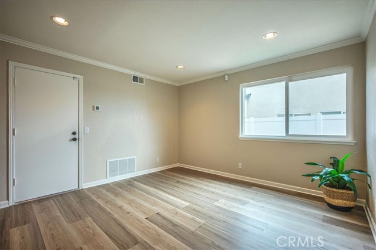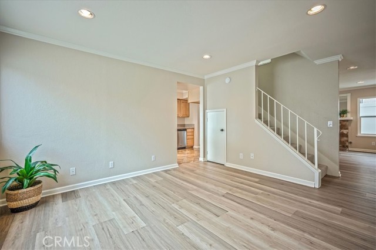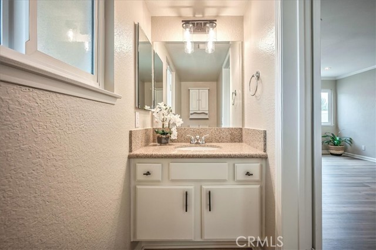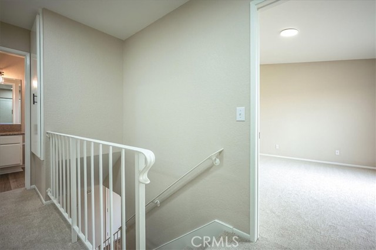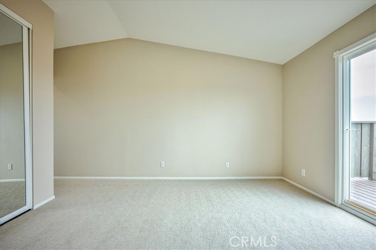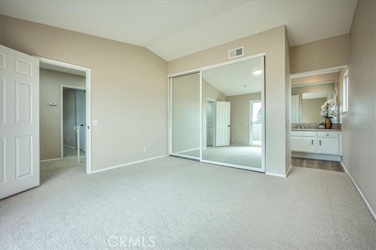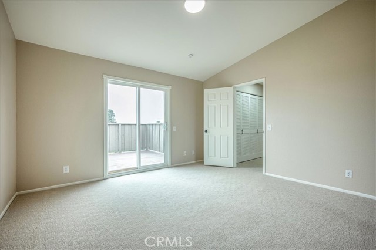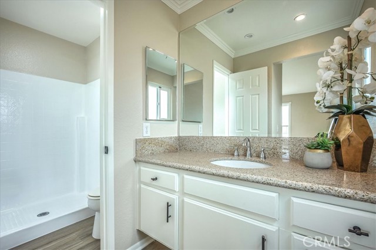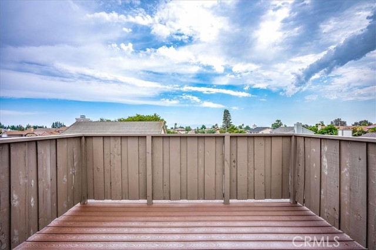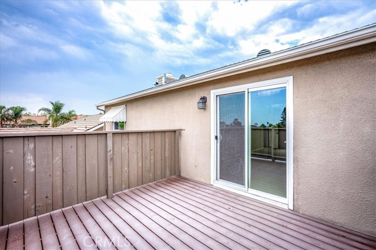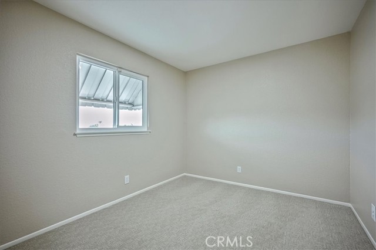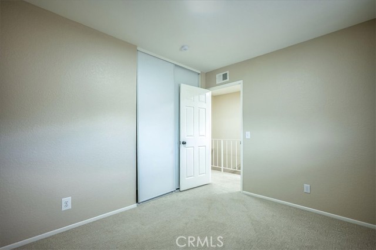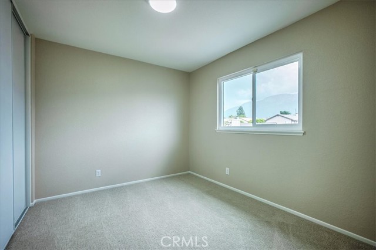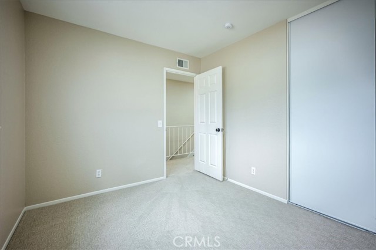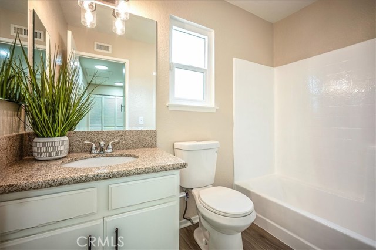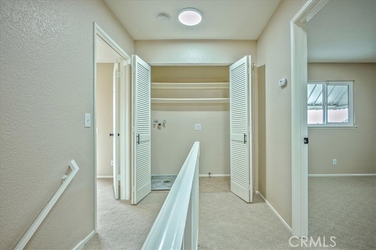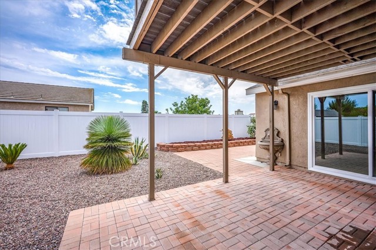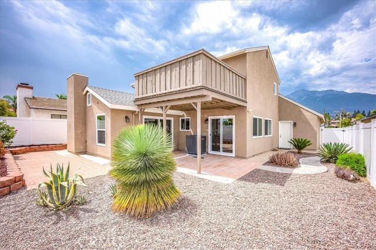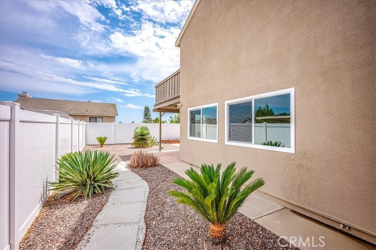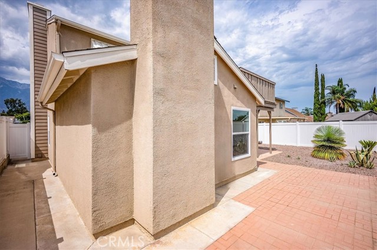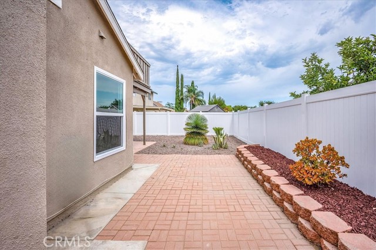Contact Xavier Gomez
Schedule A Showing
10627 Wildrose Drive, Rancho Cucamonga, CA 91730
Priced at Only: $799,900
For more Information Call
Mobile: 714.478.6676
Address: 10627 Wildrose Drive, Rancho Cucamonga, CA 91730
Property Photos
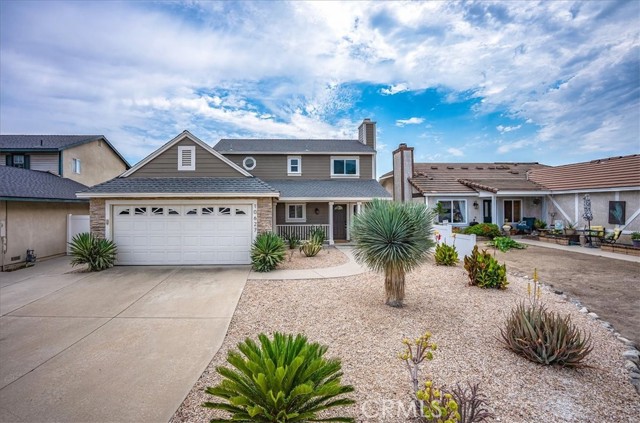
Property Location and Similar Properties
- MLS#: CV25184752 ( Single Family Residence )
- Street Address: 10627 Wildrose Drive
- Viewed: 4
- Price: $799,900
- Price sqft: $431
- Waterfront: Yes
- Wateraccess: Yes
- Year Built: 1984
- Bldg sqft: 1855
- Bedrooms: 3
- Total Baths: 3
- Full Baths: 2
- 1/2 Baths: 1
- Garage / Parking Spaces: 2
- Days On Market: 20
- Additional Information
- County: SAN BERNARDINO
- City: Rancho Cucamonga
- Zipcode: 91730
- District: Central
- Provided by: PRICE REAL ESTATE GROUP INC
- Contact: Gina Gina

- DMCA Notice
-
DescriptionStunning 3br 2.5 bath Terra Vista home with viewing deck and two fireplaces! This rare beauty has been meticulously upgraded throughout, from the newer roof and oversized AC system, to the dual pane windows and new luxury vinyl flooring and plush carpeting. From the first view, this property makes an impressive statement... crisp, clean and contemporary. The living and family rooms show light and bright and each boast an elegant marble clad fireplace. The spacious dining room is adjacent to the welcoming kitchen that is equally suited for the family and your inner gourmet, featuring granite counters, warm golden wood cabinetry, stainless steel appliances, recessed lighting, and an abundance of prep surface and storage space. The convenient half bath completes the first level. On the second level, there are three generously sized bedrooms and two full baths, including the Primary retreat with large mirrored closets and dual pane slider leading to nicely sized trex balcony with city light views. The private en suite has a granite vanity and walk in shower. Easy care back yard with auto drip system is perfect for both entertaining under the covered patio, or quiet relaxation listening to the tranquil wall fountain. New vinyl fencing provides elegance and privacy, and the two car garage, indoor laundry, excellent Rancho schools, and convenient proximity to shops and dining, make this a perfect place to call home!
Features
Appliances
- Dishwasher
- Gas Range
- Microwave
Architectural Style
- Ranch
Assessments
- Unknown
Association Fee
- 0.00
Commoninterest
- None
Common Walls
- No Common Walls
Construction Materials
- HardiPlank Type
- Stucco
Cooling
- Central Air
Country
- US
Days On Market
- 34
Door Features
- Sliding Doors
Eating Area
- Dining Room
Entry Location
- Ground Floor
Fencing
- Vinyl
Fireplace Features
- Family Room
- Living Room
- Gas
Flooring
- Carpet
- Stone
- Vinyl
Foundation Details
- Slab
Garage Spaces
- 2.00
Heating
- Central
Interior Features
- Balcony
- Built-in Features
- Granite Counters
- Living Room Deck Attached
- Open Floorplan
- Recessed Lighting
Laundry Features
- In Closet
- Inside
- Upper Level
Levels
- Two
Living Area Source
- Assessor
Lockboxtype
- Supra
Lockboxversion
- Supra BT LE
Lot Features
- Back Yard
- Front Yard
- Landscaped
- Level with Street
- Level
- Sprinkler System
- Sprinklers Timer
Parcel Number
- 1077101200000
Parking Features
- Driveway
- Garage Faces Front
- Garage - Single Door
Patio And Porch Features
- Brick
- Covered
- Deck
Pool Features
- None
Postalcodeplus4
- 6394
Property Type
- Single Family Residence
Property Condition
- Turnkey
- Updated/Remodeled
Road Frontage Type
- City Street
Road Surface Type
- Paved
Roof
- Composition
School District
- Central
Sewer
- Public Sewer
Spa Features
- None
View
- Mountain(s)
- Neighborhood
- Valley
Virtual Tour Url
- https://toddquanphotography.wistia.com/medias/c2311j6iy4
Water Source
- Public
Window Features
- Double Pane Windows
Year Built
- 1984
Year Built Source
- Assessor

- Xavier Gomez, BrkrAssc,CDPE
- RE/MAX College Park Realty
- BRE 01736488
- Mobile: 714.478.6676
- Fax: 714.975.9953
- salesbyxavier@gmail.com



