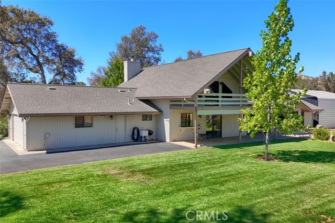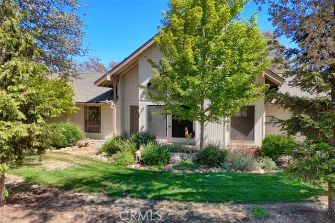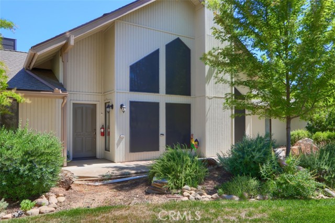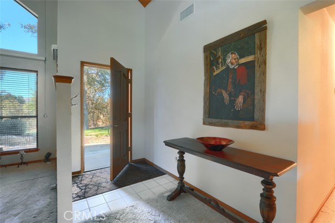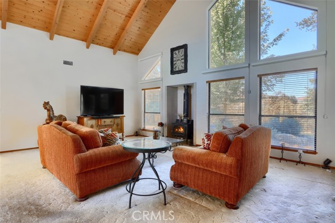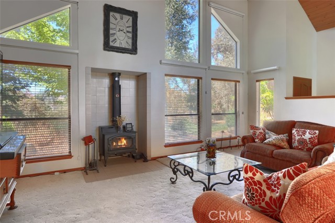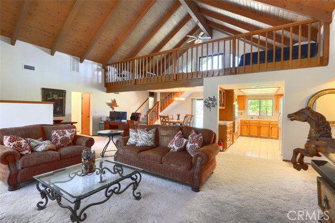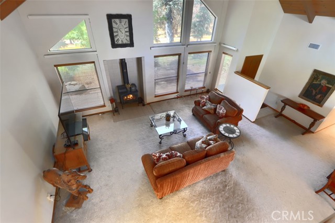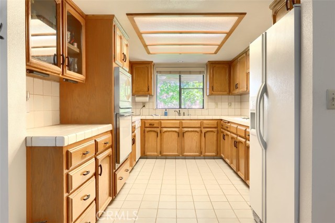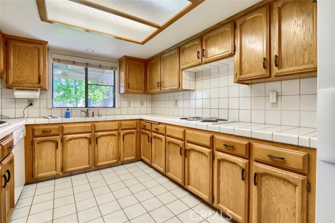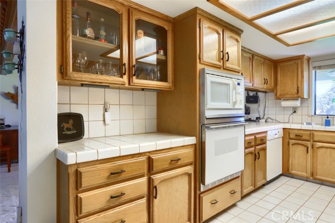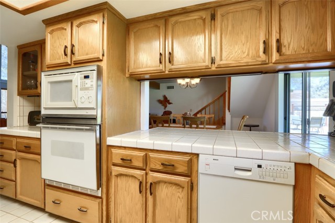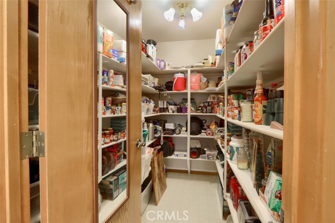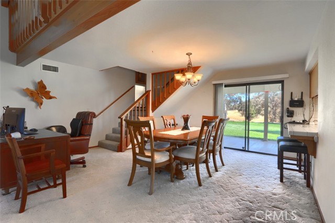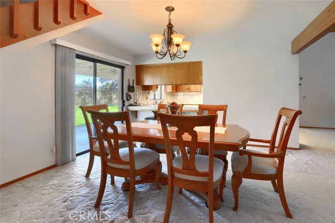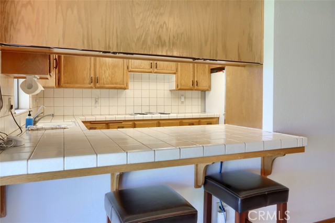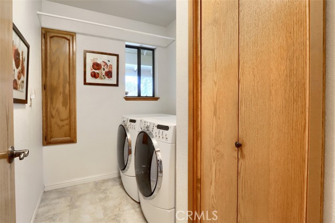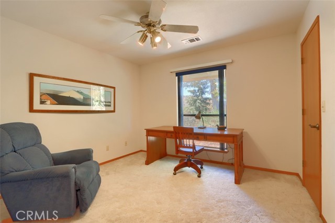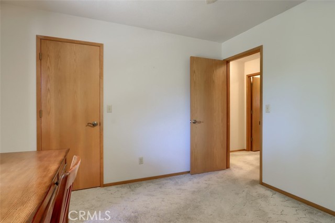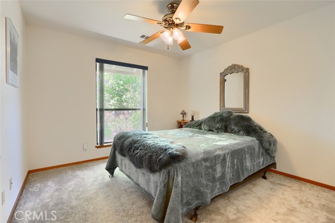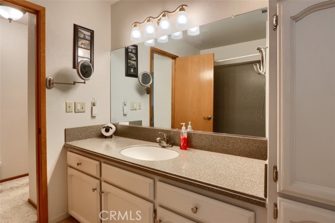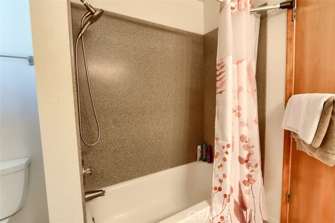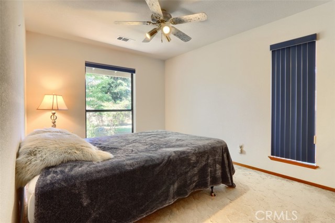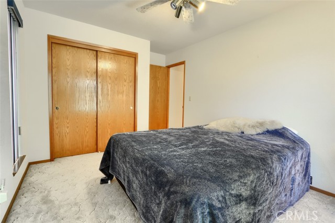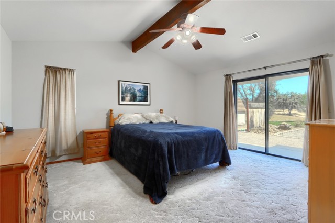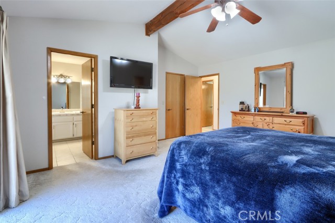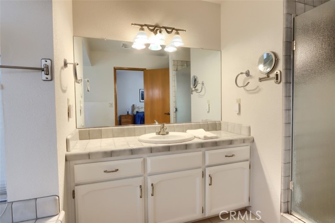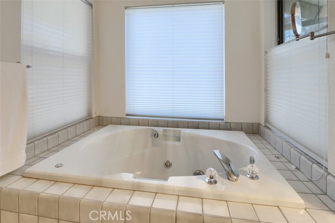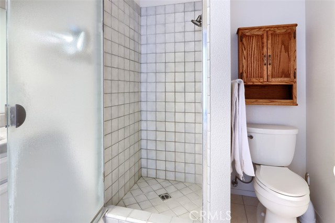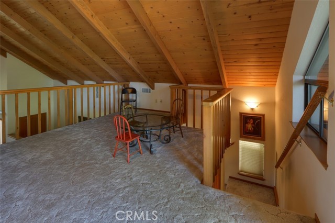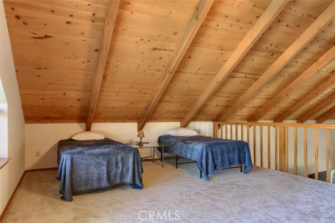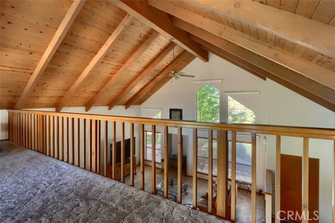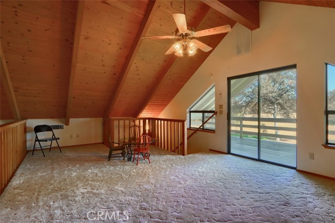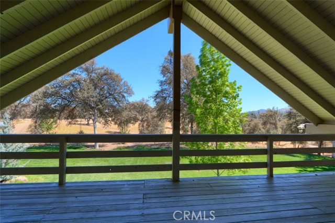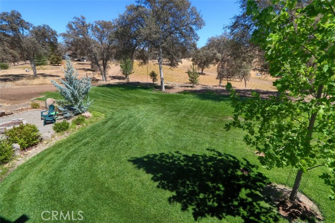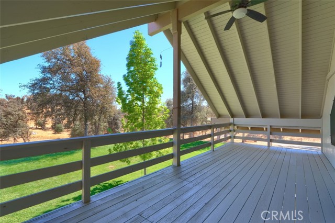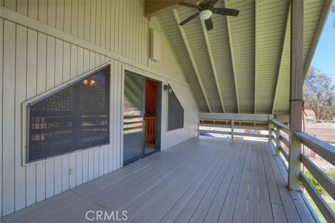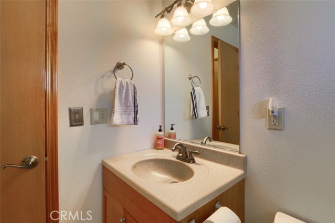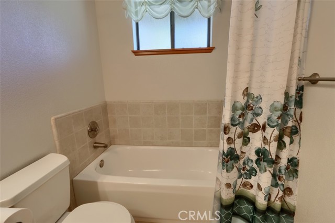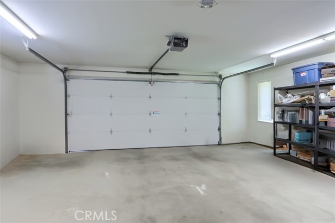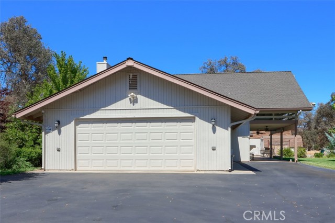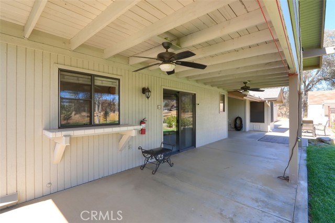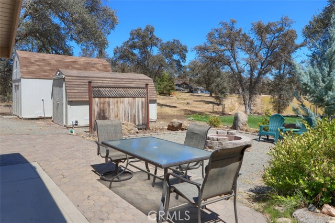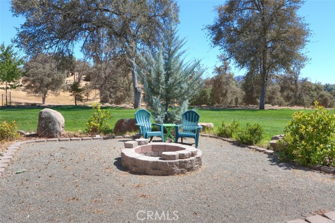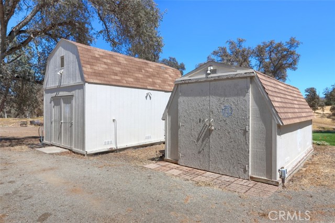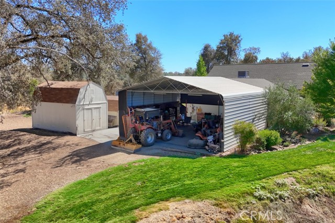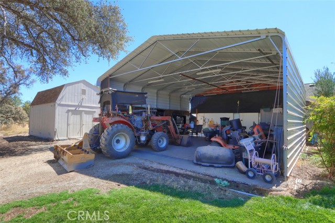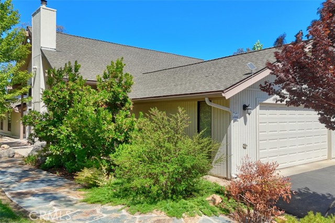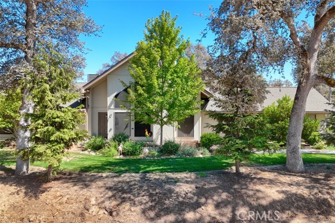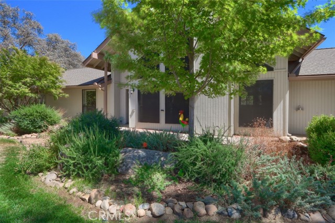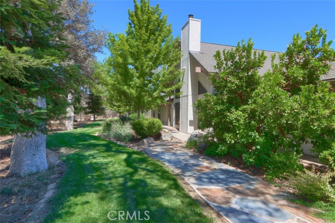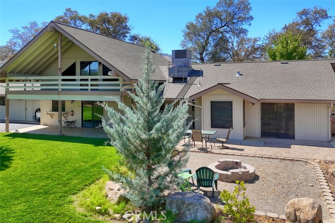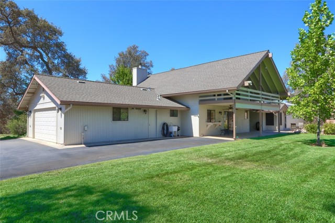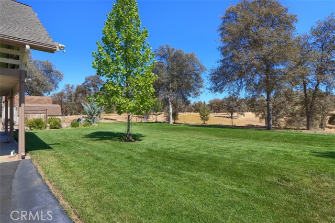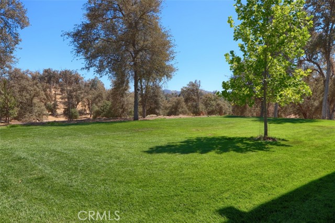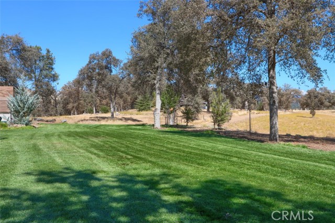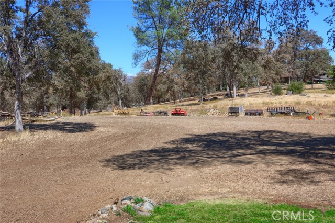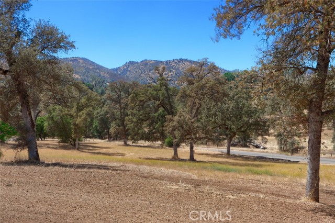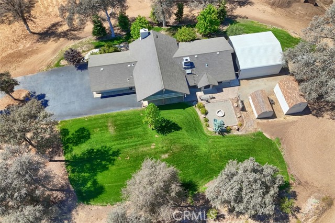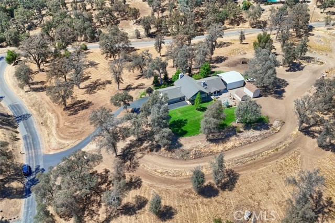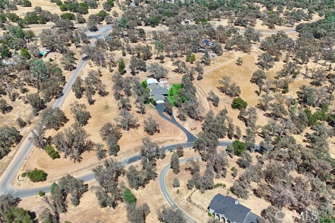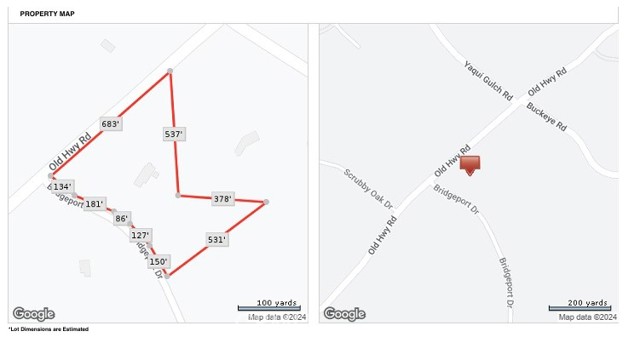Contact Xavier Gomez
Schedule A Showing
4644 Bridgeport Drive, Mariposa, CA 95338
Priced at Only: $565,000
For more Information Call
Mobile: 714.478.6676
Address: 4644 Bridgeport Drive, Mariposa, CA 95338
Property Photos
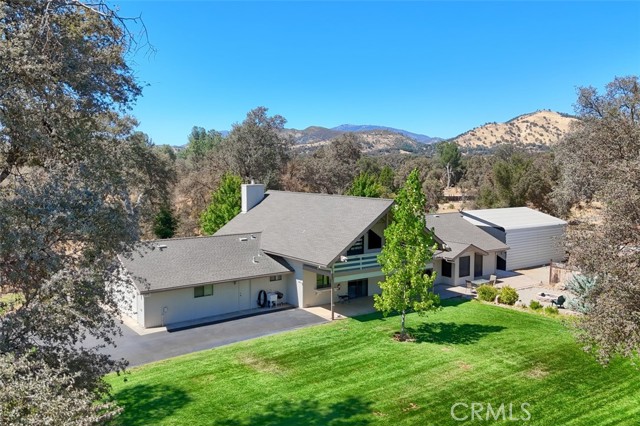
Property Location and Similar Properties
- MLS#: FR25186121 ( Single Family Residence )
- Street Address: 4644 Bridgeport Drive
- Viewed: 3
- Price: $565,000
- Price sqft: $216
- Waterfront: No
- Year Built: 1992
- Bldg sqft: 2612
- Bedrooms: 4
- Total Baths: 3
- Full Baths: 3
- Garage / Parking Spaces: 2
- Days On Market: 129
- Acreage: 7.29 acres
- Additional Information
- County: MARIPOSA
- City: Mariposa
- Zipcode: 95338
- District: Maricopa Unified
- Provided by: Sousa Realty
- Contact: Roberta Roberta

- DMCA Notice
-
DescriptionHUGE Price Improvement! The Bridgeport Subdivision is one of the most sought after area in Mariposa. Fire Department is less than a mile away. Welcome to this impressive custom built home that sits on 7.29 acres. Features 4 spacious bedrooms, 3 full baths, and a versatile loft area perfect for a home office, playroom, or guest retreat. From the moment you arrive, you'll be captivated by the tree shaded front yard, thoughtfully set back from the highway to offer privacy and tranquility. Soaring cathedral open beam ceilings in the living room, complete with a ceiling fan and expansive windows that frame sweeping views of the surrounding hills. Solar screens and motorized shades provide comfort and convenience while preserving the spectacular scenery. The open floor plan flows effortlessly, ideal for both everyday living and entertaining. The loft opens onto a covered deck, your private perch to soak in panoramic vistas or unwind with a morning coffee. The kitchen features a large walk in pantry, ample counter and cabinet space. There is a generous laundry room which includes the washer and dryer, linen storage and a built in ironing board for added practicality. A LifeSource whole house water system has recently been added which uses no Salt and has no need of regular servicing. 5 TON HVAC system and specially designed ventilation system with a timer that forces hot air outside, an insulated whole house fan on timer, R76 attic insulation. Covered parking area measures 30'x30'x12' with lighting for all your equipment or RV parking and another 20'x24' paved covered parking, 2 sheds (10'x16') and (12'x20') Tuff Shed with loft. This spacious parcel is ready for your livestock or used as an open country setting.
Features
Appliances
- Dishwasher
- Electric Cooktop
- Disposal
- Microwave
- Range Hood
- Refrigerator
- Water Line to Refrigerator
Architectural Style
- Ranch
Assessments
- None
Association Fee
- 0.00
Commoninterest
- None
Common Walls
- No Common Walls
Construction Materials
- Blown-In Insulation
- Hardboard
Cooling
- Central Air
- High Efficiency
- Wall/Window Unit(s)
- Whole House Fan
Country
- US
Days On Market
- 93
Direction Faces
- North
Door Features
- Sliding Doors
Eating Area
- Dining Room
Electric
- 220 Volts in Laundry
- 220 Volts in Workshop
Elevation
- 1535
Entry Location
- Front
Exclusions
- Tractors
Fencing
- None
Fireplace Features
- Wood Burning
Garage Spaces
- 2.00
Heating
- Central
- Propane
- Wood Stove
Inclusions
- Washer
- Dryer
- Refrigerator
Interior Features
- Attic Fan
- Balcony
- Beamed Ceilings
- Built-in Features
- Cathedral Ceiling(s)
- Ceiling Fan(s)
- High Ceilings
- Open Floorplan
- Pantry
- Tile Counters
Laundry Features
- Dryer Included
- Individual Room
- Inside
- Washer Included
Levels
- Two
Living Area Source
- Assessor
Lockboxtype
- None
Lot Features
- 0-1 Unit/Acre
- Ranch
Parcel Number
- 0175100210
Parking Features
- Paved
- Garage
- Garage Faces Side
- Garage - Single Door
- Garage Door Opener
- Oversized
- Pull-through
- RV Access/Parking
Patio And Porch Features
- Brick
- Concrete
- Covered
- Patio Open
- Porch
Pool Features
- None
Postalcodeplus4
- 9439
Property Type
- Single Family Residence
Road Frontage Type
- County Road
- Private Road
Road Surface Type
- Paved
- Privately Maintained
Roof
- Composition
School District
- Maricopa Unified
Sewer
- Conventional Septic
Spa Features
- None
Utilities
- Cable Available
- Propane
View
- Mountain(s)
Water Source
- Well
Welldepth
- 236
Well Gallons Per Minute
- 16.00
Well Pump Horsepower
- 2.00
Window Features
- Insulated Windows
- Solar Screens
Year Built
- 1992
Year Built Source
- Assessor

- Xavier Gomez, BrkrAssc,CDPE
- RE/MAX College Park Realty
- BRE 01736488
- Mobile: 714.478.6676
- Fax: 714.975.9953
- salesbyxavier@gmail.com



