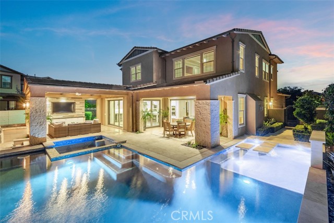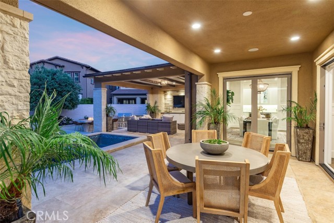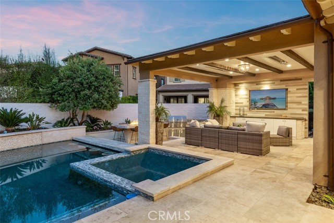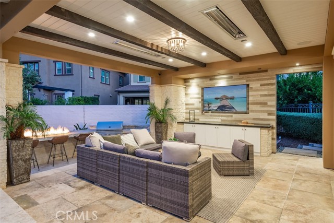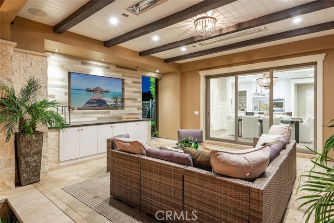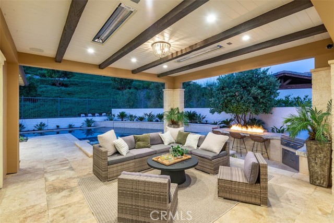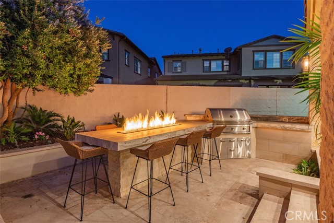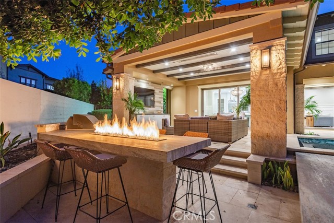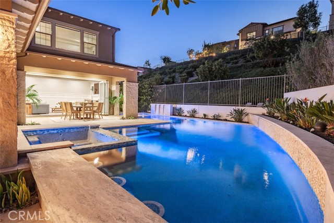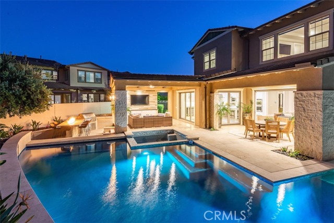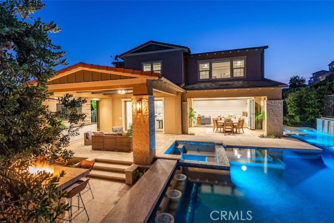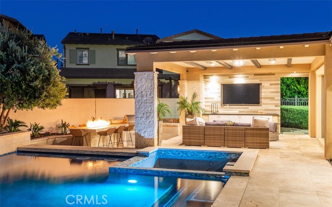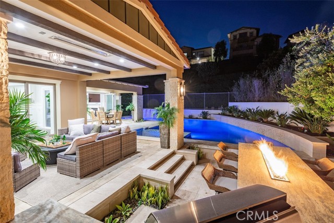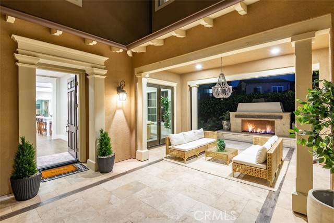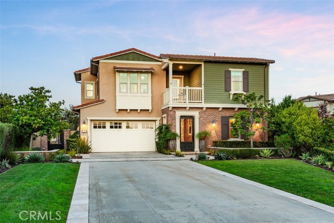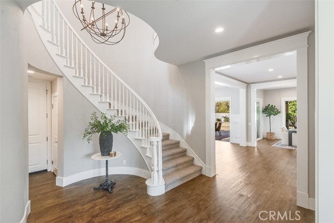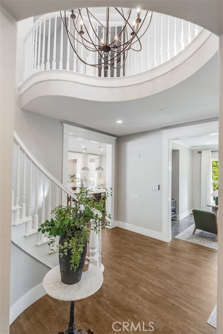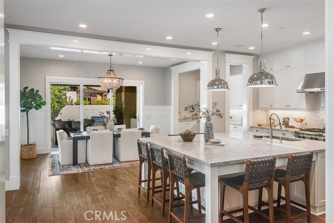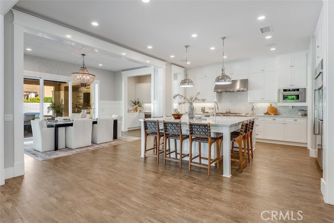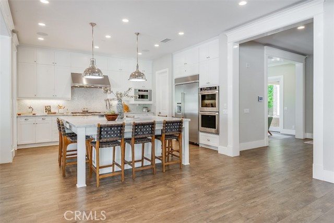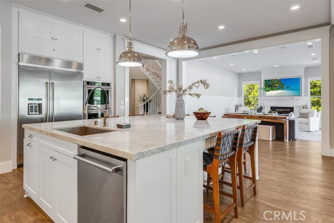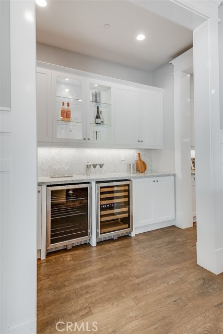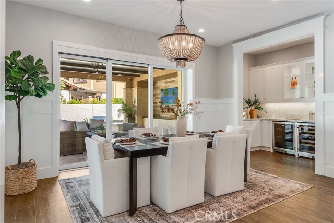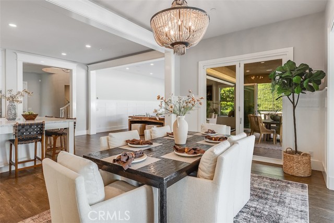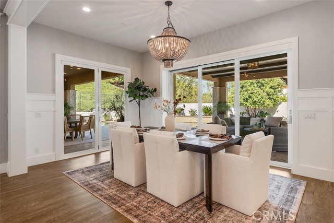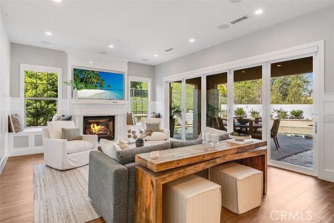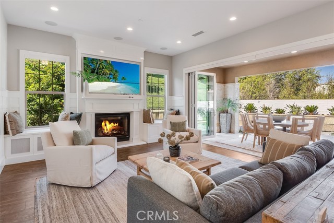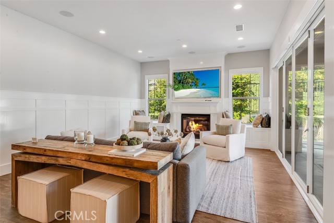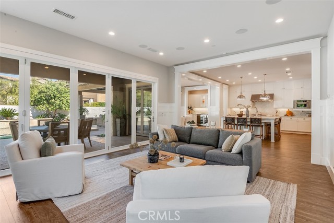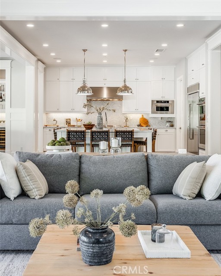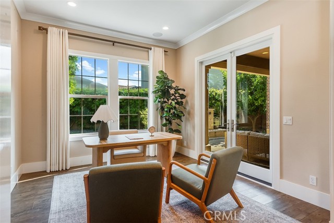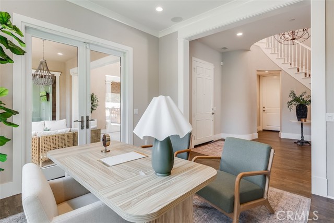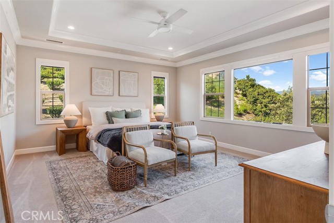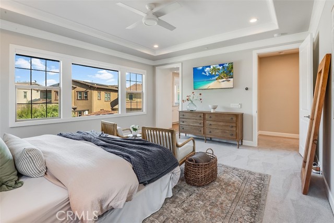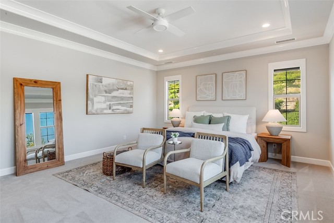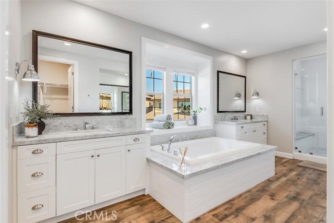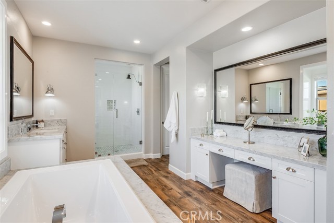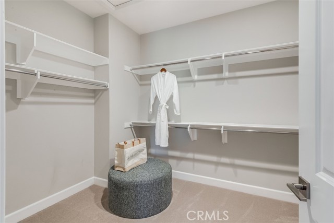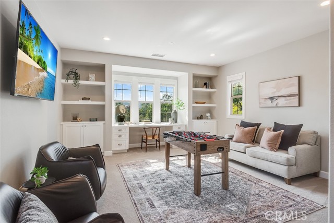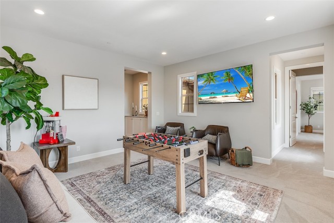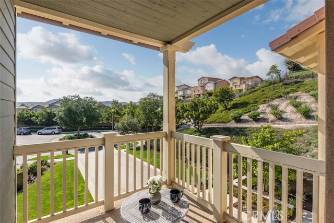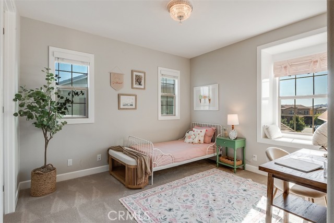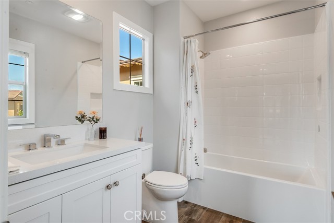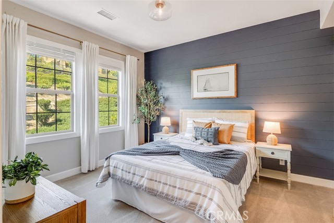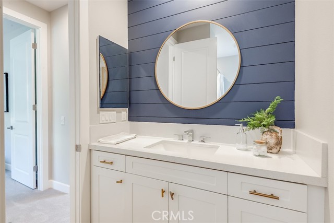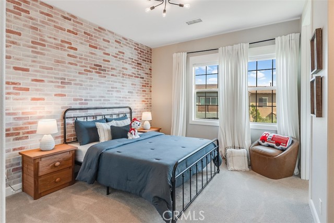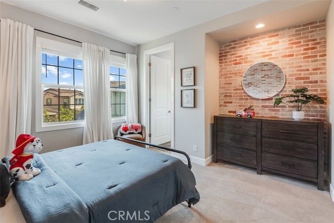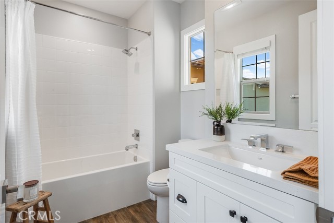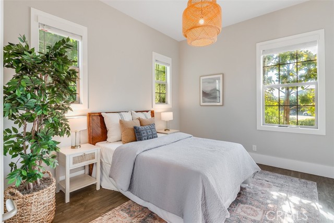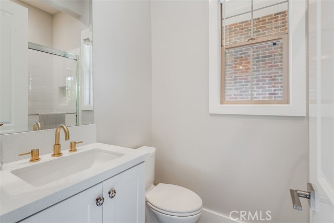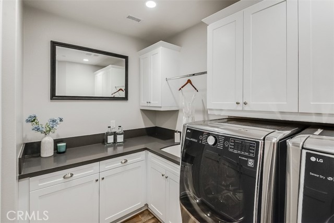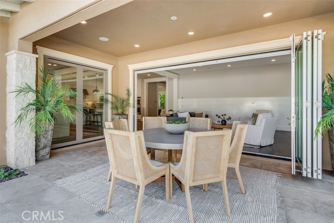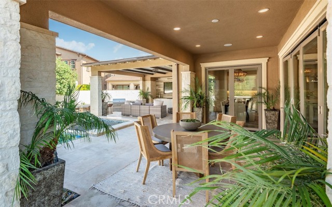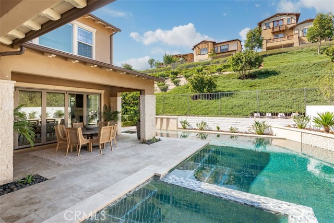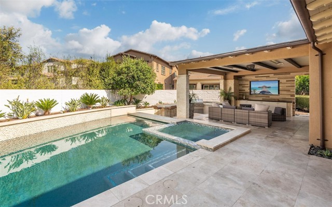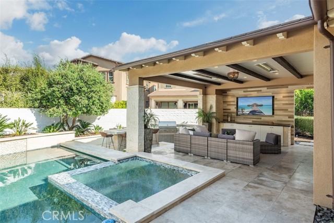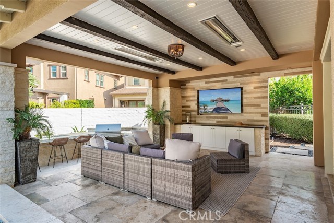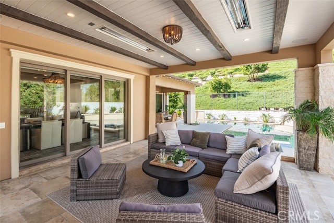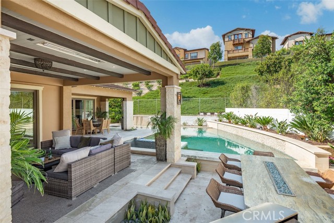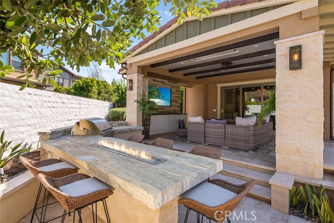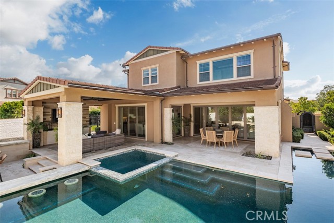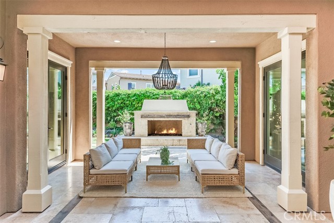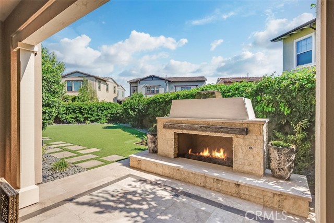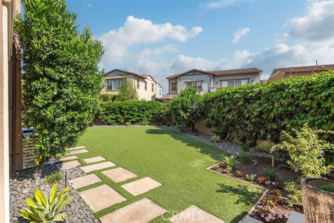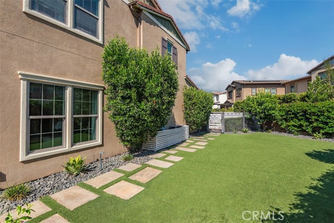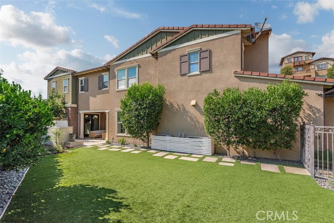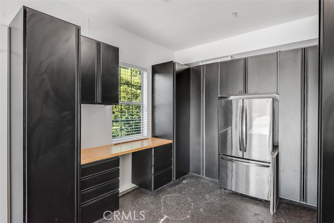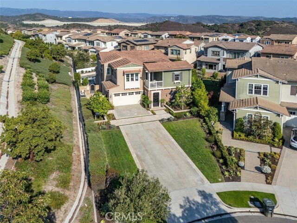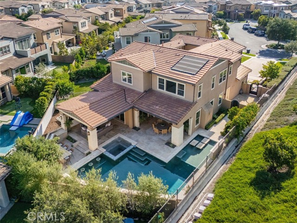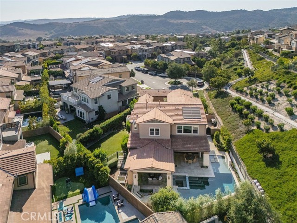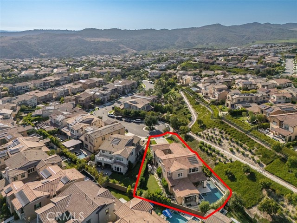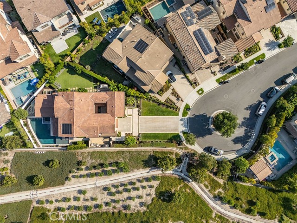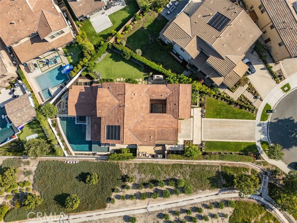Contact Xavier Gomez
Schedule A Showing
28 Formero Street, Rancho Mission Viejo, CA 92694
Priced at Only: $3,199,000
For more Information Call
Mobile: 714.478.6676
Address: 28 Formero Street, Rancho Mission Viejo, CA 92694
Property Photos
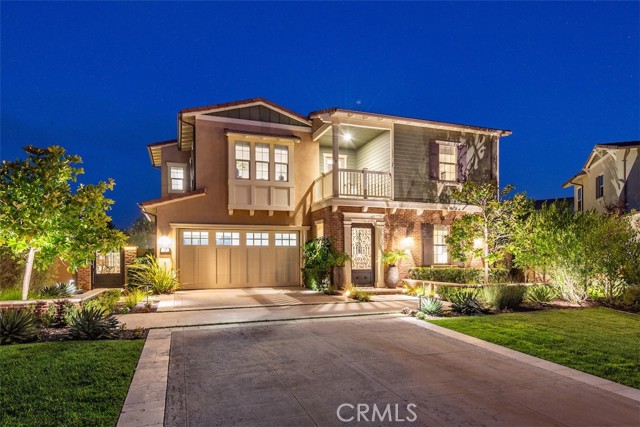
Property Location and Similar Properties
- MLS#: PV25186247 ( Single Family Residence )
- Street Address: 28 Formero Street
- Viewed: 2
- Price: $3,199,000
- Price sqft: $806
- Waterfront: No
- Year Built: 2016
- Bldg sqft: 3968
- Bedrooms: 5
- Total Baths: 6
- Full Baths: 5
- 1/2 Baths: 1
- Garage / Parking Spaces: 6
- Days On Market: 10
- Additional Information
- County: ORANGE
- City: Rancho Mission Viejo
- Zipcode: 92694
- Subdivision: Aubergine (esaube)
- District: Capistrano Unified
- Middle School: LASFLO
- High School: TESERO
- Provided by: Strand Hill Properties
- Contact: Keith Keith

- DMCA Notice
-
DescriptionThis luxury Home was built in 2016 on a cul de sac lot within the coveted Aubergine Community of Esencia in Rancho Mission Viejo. 28 Formero is a move in ready home boasting California living at it's best! As you approach the home you will notice the long extended driveway that leads to an oversize double deep garage offering lot's of parking, storage and more. When you enter the front iron door you walk into an outdoor courtyard that offers a beautiful setting with a fireplace next to a detached guest casita complete with a private bathroom for extended stay. Continue and enter the home walking into a beautiful open foyer giving you the instant feeling of an open floorplan. The home offers 3,968 SF on one of the largest lot's in the community at 11,543 SF, with 5 bedrooms & 6 bathrooms. At the front of the home you have the perfect work space with a large home office with doors that lead to the patio giving natural light and when open, a cool breeze and fresh air. The kitchen is a chefs dream with a massive marble island and counter tops with bar seating, stainless steel appliances, luxury waterproof vinyl flooring and a breathtaking view of the backyard. Large custom bifold doors lead you from both the dining room and family room to a outdoor covered patio space giving you the best indoor outdoor entertaining one could ask for. The backyard is built to entertain including a custom covered patio with a TV, built in BBQ with a glass fire place, swimming pool, spa, swim up bar, custom water features, flat grass area with high quality artificial turf and a garden. Make your way up the spiral staircase to find a loft or additional family room with a built in desk and private patio. All the bedrooms and bathrooms are updated with custom countertops, wall decor & flooring. The master bedroom suite is isolated upstairs away from the other bedrooms and offers nothing but luxury with a large bathtub, shower, walk in closets and his/her sinks. If all of this is not enough at the house, make sure to take the family to enjoy all of the amenities the community offers including breath taking resort style pools/spas, fitness centers, club house, putting green, bocce ball, tennis courts, playgrounds, fire pit and more.
Features
Appliances
- Barbecue
- Dishwasher
- Double Oven
- Gas Cooktop
- Microwave
- Range Hood
Assessments
- Unknown
Association Amenities
- Pool
- Spa/Hot Tub
- Fire Pit
- Barbecue
- Outdoor Cooking Area
- Picnic Area
- Playground
- Dog Park
- Tennis Court(s)
- Bocce Ball Court
- Sport Court
- Biking Trails
- Hiking Trails
- Gym/Ex Room
- Clubhouse
- Card Room
Association Fee
- 301.00
Association Fee Frequency
- Monthly
Commoninterest
- Planned Development
Common Walls
- No Common Walls
Cooling
- Central Air
Country
- US
Eating Area
- Breakfast Counter / Bar
- Dining Room
Entry Location
- Front
Fireplace Features
- Living Room
- Outside
Garage Spaces
- 2.00
Heating
- Central
High School
- TESERO
Highschool
- Tesoro
Interior Features
- Balcony
- Bar
- High Ceilings
- Open Floorplan
- Pantry
- Recessed Lighting
- Storage
Laundry Features
- Individual Room
- Inside
- Upper Level
Levels
- Two
Living Area Source
- Assessor
Lockboxtype
- See Remarks
Lot Features
- 0-1 Unit/Acre
Middle School
- LASFLO
Middleorjuniorschool
- Las Flores
Parcel Number
- 75542131
Parking Features
- Direct Garage Access
- Driveway
- Garage
- Garage Faces Front
Patio And Porch Features
- Cabana
- Covered
Pool Features
- Private
- Heated
- In Ground
Postalcodeplus4
- 1295
Property Type
- Single Family Residence
Road Frontage Type
- City Street
Road Surface Type
- Paved
School District
- Capistrano Unified
Security Features
- Carbon Monoxide Detector(s)
- Security System
- Smoke Detector(s)
Sewer
- Public Sewer
Spa Features
- Private
- Heated
- In Ground
Subdivision Name Other
- Aubergine (ESAUBE)
Uncovered Spaces
- 4.00
View
- None
Water Source
- Public
Year Built
- 2016
Year Built Source
- Assessor

- Xavier Gomez, BrkrAssc,CDPE
- RE/MAX College Park Realty
- BRE 01736488
- Mobile: 714.478.6676
- Fax: 714.975.9953
- salesbyxavier@gmail.com



