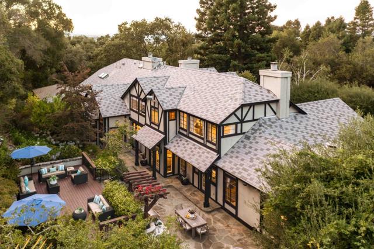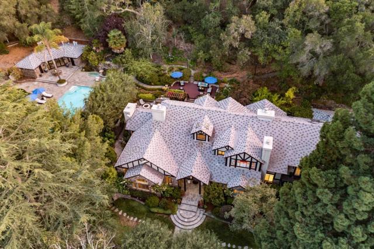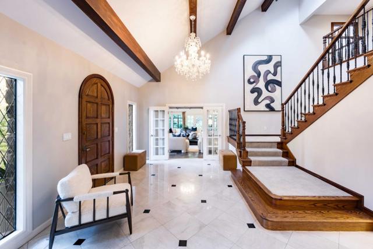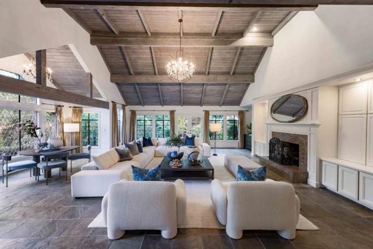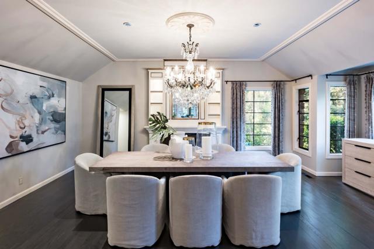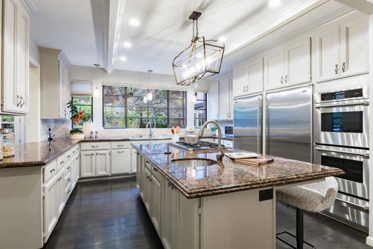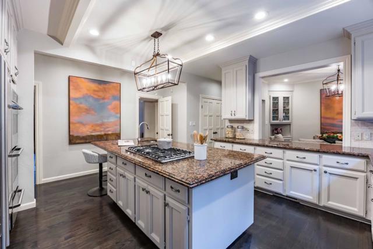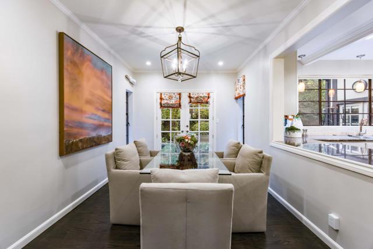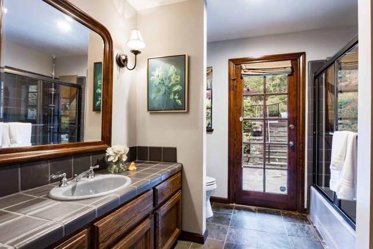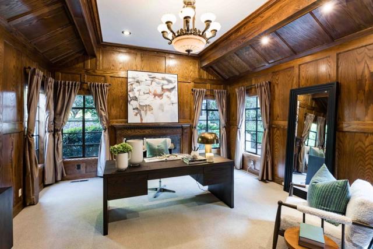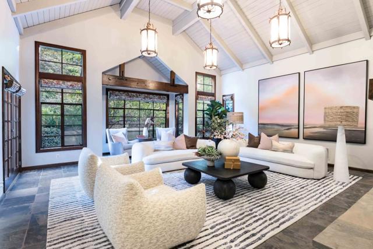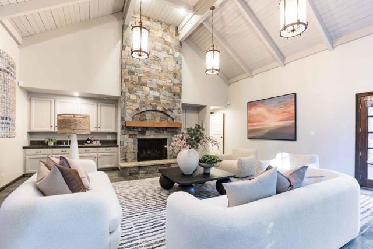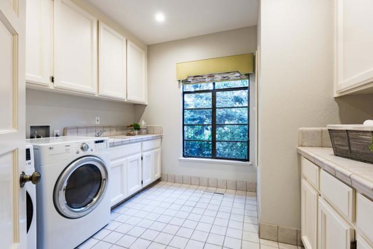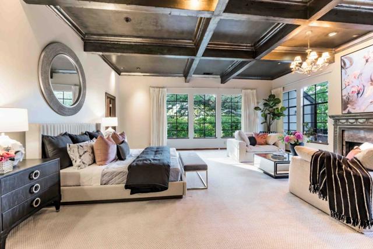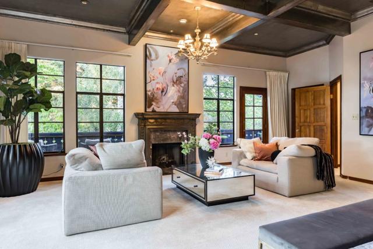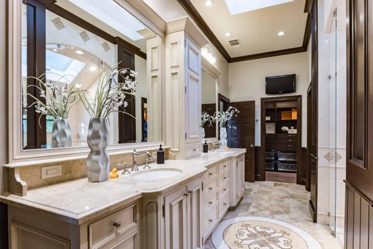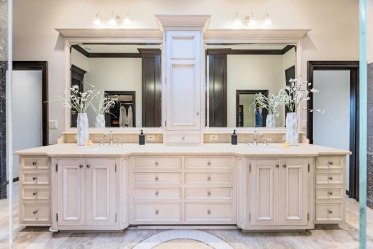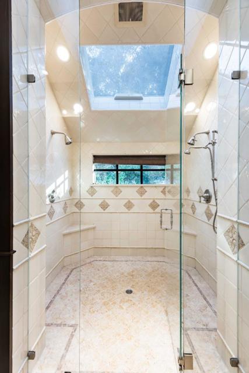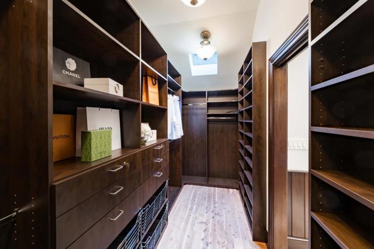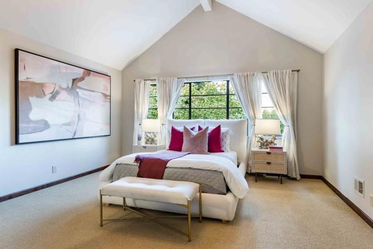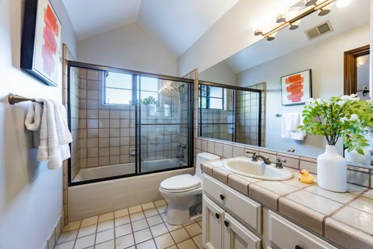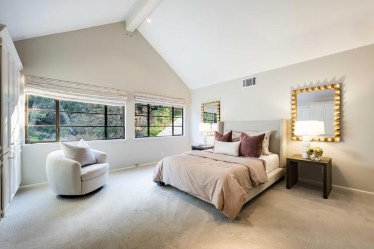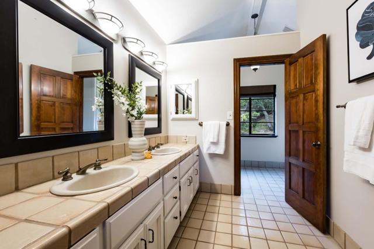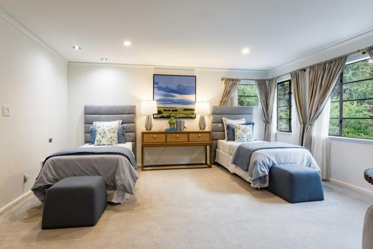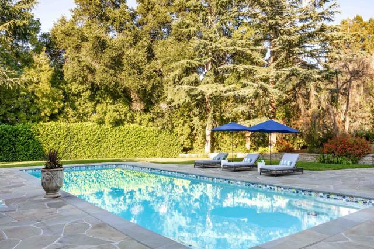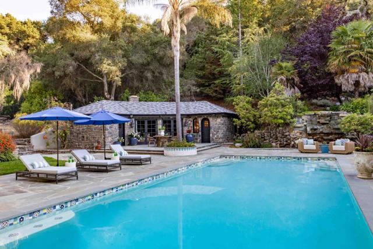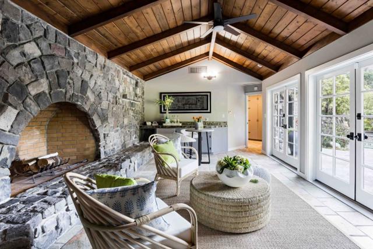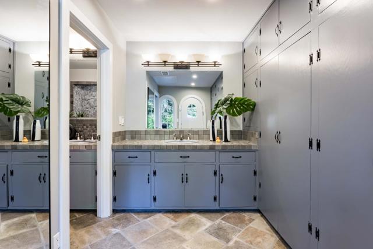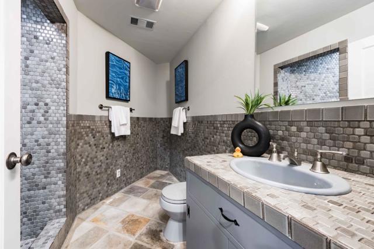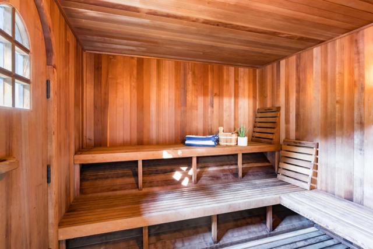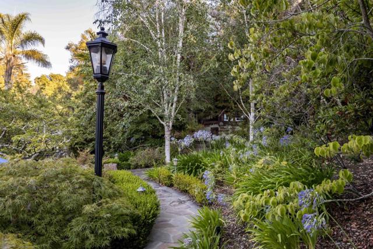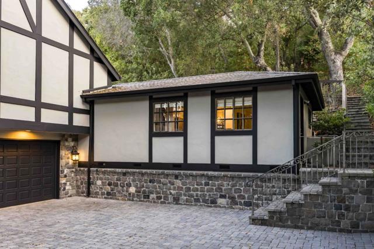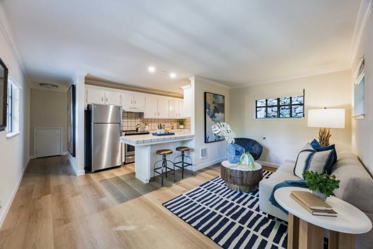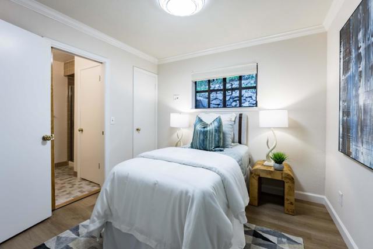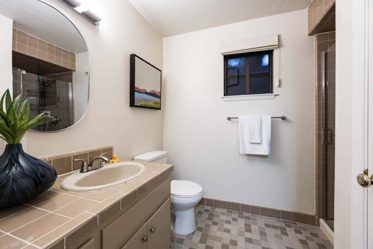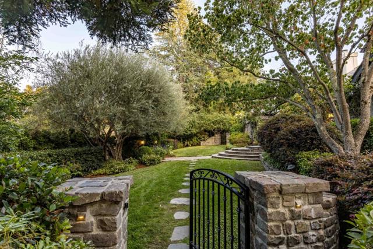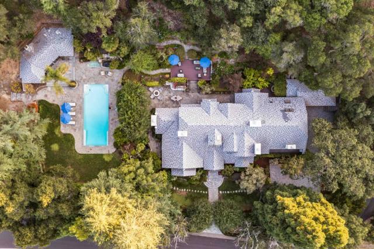Contact Xavier Gomez
Schedule A Showing
976 Laurel Glen Drive, Palo Alto, CA 94304
Priced at Only: $8,499,000
For more Information Call
Mobile: 714.478.6676
Address: 976 Laurel Glen Drive, Palo Alto, CA 94304
Property Photos
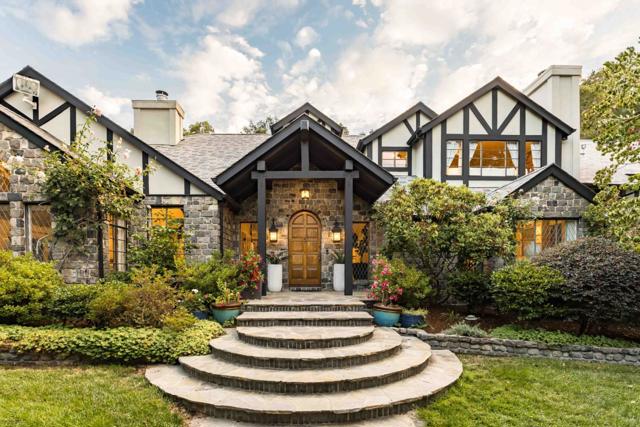
Property Location and Similar Properties
- MLS#: ML82018624 ( Single Family Residence )
- Street Address: 976 Laurel Glen Drive
- Viewed: 2
- Price: $8,499,000
- Price sqft: $1,358
- Waterfront: No
- Year Built: 1981
- Bldg sqft: 6260
- Bedrooms: 6
- Total Baths: 7
- Full Baths: 6
- 1/2 Baths: 1
- Garage / Parking Spaces: 6
- Days On Market: 119
- Acreage: 1.00 acres
- Additional Information
- County: SANTA CLARA
- City: Palo Alto
- Zipcode: 94304
- District: Palo Alto Unified
- Elementary School: OTHER
- Middle School: OTHER
- High School: HEMGU
- Provided by: Deleon Realty
- Contact:

- DMCA Notice
-
DescriptionShaded by towering redwoods and nestled beside the Palo Alto Hills Golf & Country Club, this exceptional Tudor estate offers a rare blend of grandeur, privacy, and natural beauty. Set on a full acre, the main home spans over 6,200 square feet of light filled interiors with soaring ceilings, fine millwork, rich hardwood and tile floors, and expansive formal spaces ideal for entertaining. A walk out family room and chef's kitchen with premium appliances provide comfort and functionality, while multiple fireplaces add warmth and charm. The flexible layout includes a bedroom that doubles as an office, and a luxurious primary suite. Multi level, masterfully landscaped grounds feature a saltwater pool by a peaceful waterfall, an outdoor kitchen, fire pit patio, pool house with sauna and fireplace, and a separate 1 bedroom guest house. With AC, a 3 car garage, and a prized Palo Alto Hills location, this home offers the ultimate in private, elevated living.
Features
Accessibility Features
- 32 Inch Or More Wide Doors
Appliances
- Gas Cooktop
- Disposal
- Ice Maker
- Microwave
- Refrigerator
Common Walls
- No Common Walls
Construction Materials
- Stone
- Stucco
Cooling
- Central Air
Eating Area
- Breakfast Counter / Bar
- Breakfast Nook
Elementary School
- OTHER
Elementaryschool
- Other
Elementary School Other
- Lucille M. Nixon Elementary
Fireplace Features
- Family Room
- Gas Starter
- Living Room
- Outside
Flooring
- Carpet
- Wood
- Tile
Foundation Details
- Concrete Perimeter
Garage Spaces
- 3.00
Heating
- Central
High School
- HEMGU
Highschool
- Henry M. Gunn
High School Other
- Henry M. Gunn High
Laundry Features
- Dryer Included
- Washer Included
Living Area Source
- Assessor
Middle School
- OTHER
Middleorjuniorschool
- Other
Middleorjuniorschoolother
- Ellen Fletcher Middle
Parcel Number
- 18243039
Parking Features
- Gated
- Guest
Pool Features
- In Ground
Property Type
- Single Family Residence
Roof
- Slate
School District
- Palo Alto Unified
Spa Features
- In Ground
View
- Golf Course
- Neighborhood
Virtual Tour Url
- https://vimeo.com/1109833830/093380dc06
Water Source
- Public
Year Built
- 1981
Year Built Source
- Assessor
Zoning
- RE

- Xavier Gomez, BrkrAssc,CDPE
- RE/MAX College Park Realty
- BRE 01736488
- Mobile: 714.478.6676
- Fax: 714.975.9953
- salesbyxavier@gmail.com



