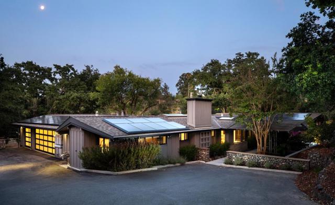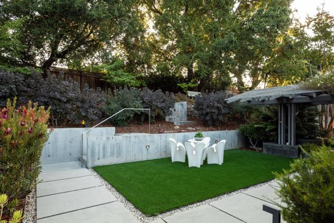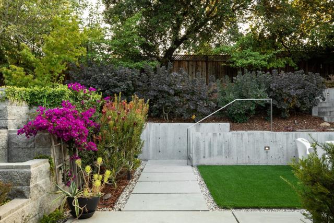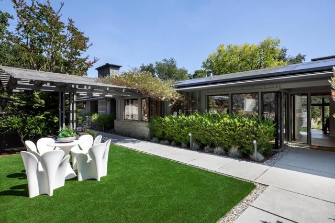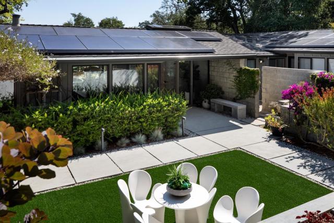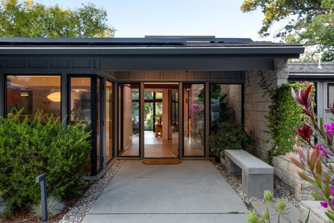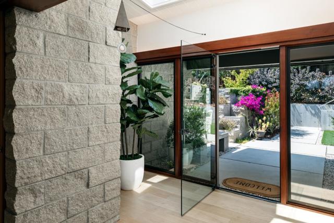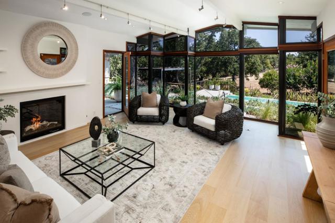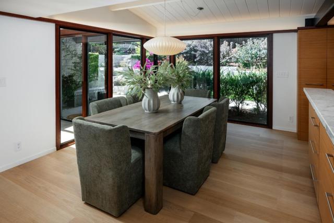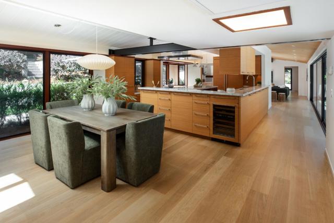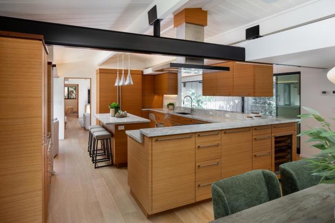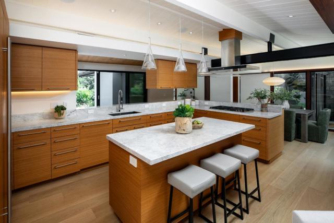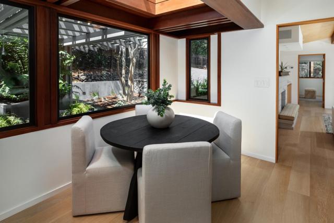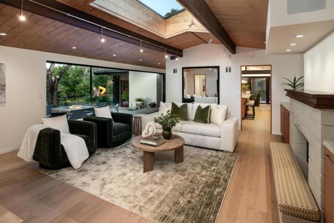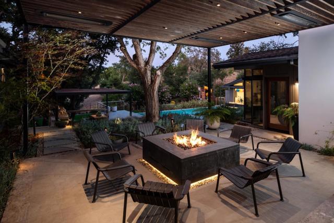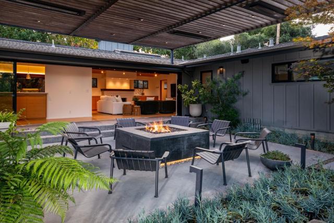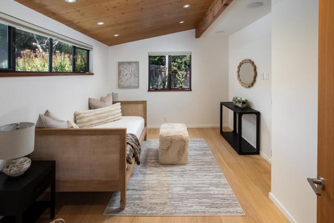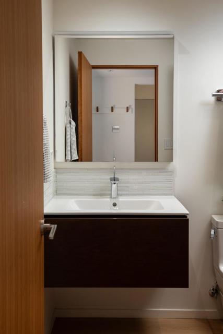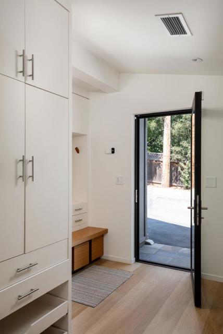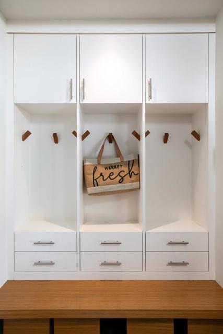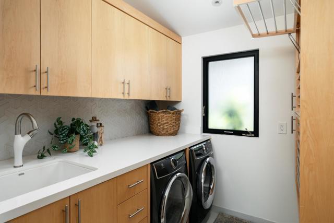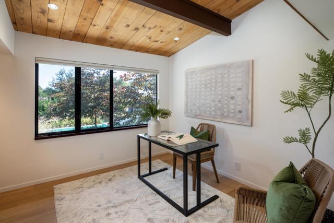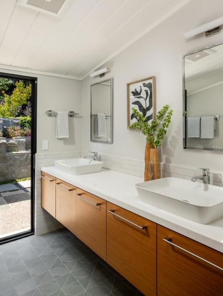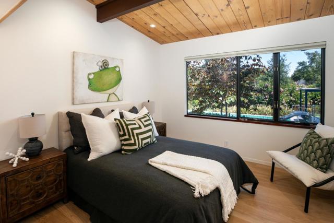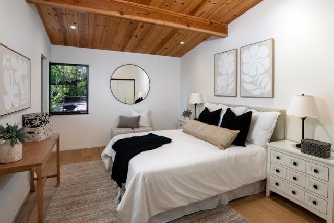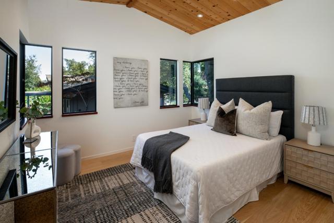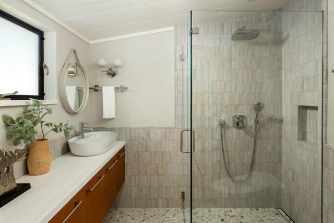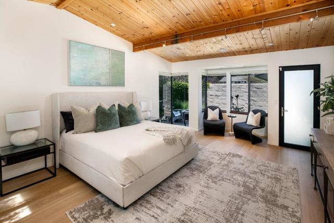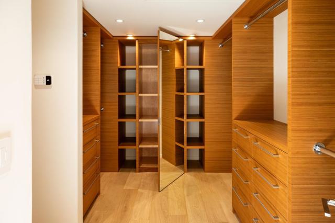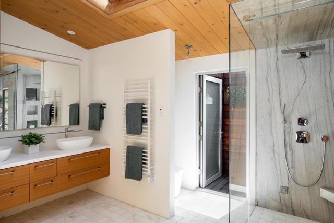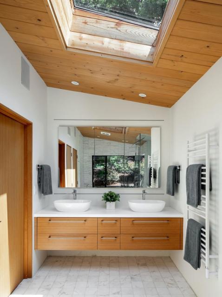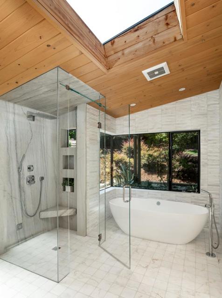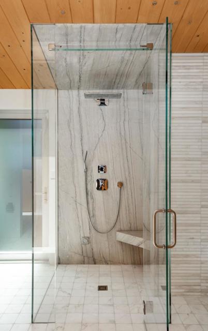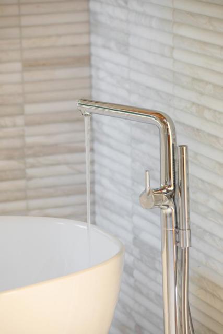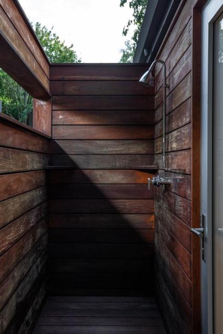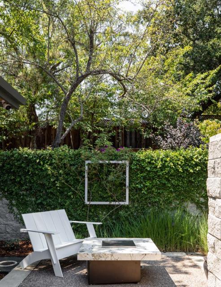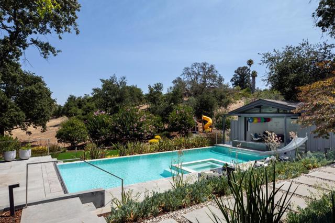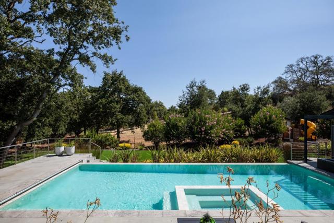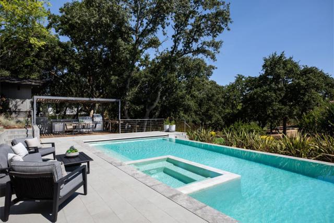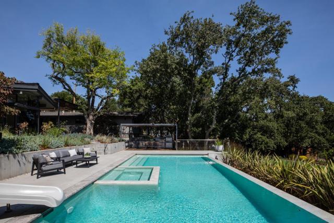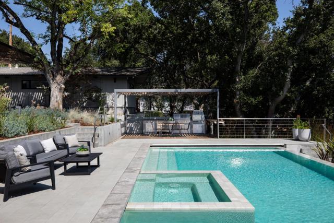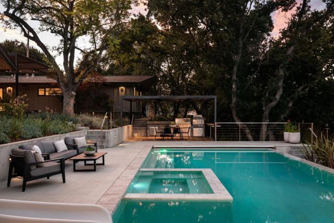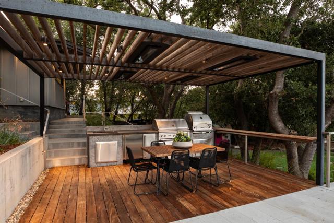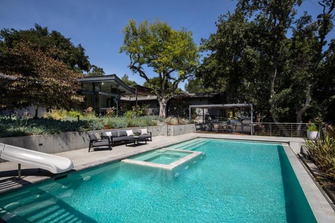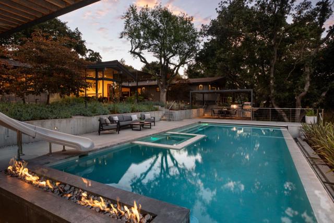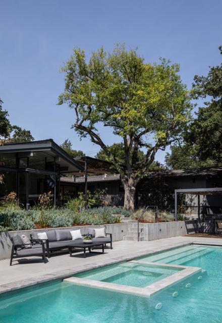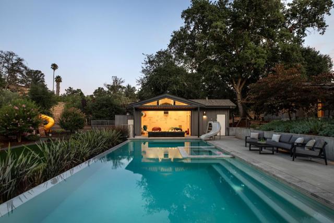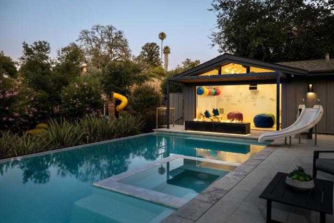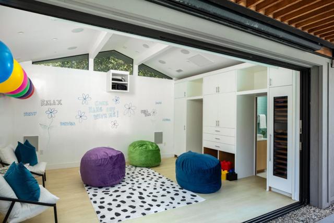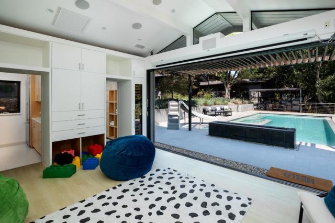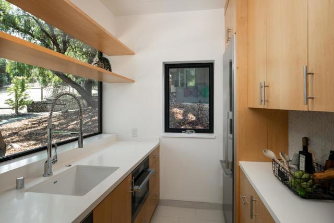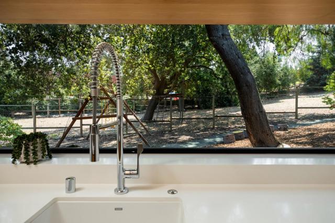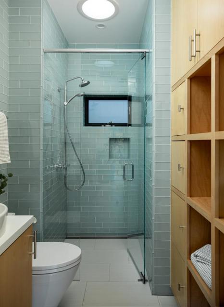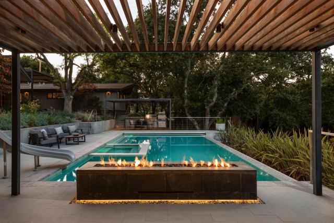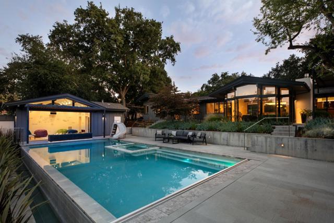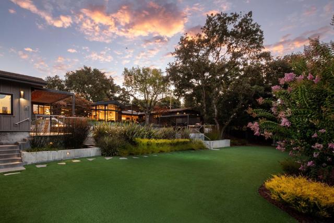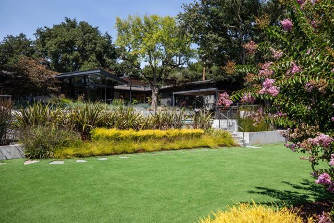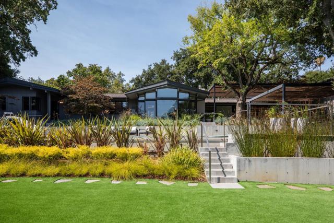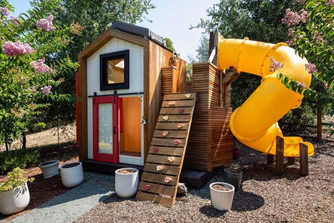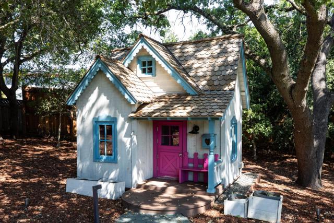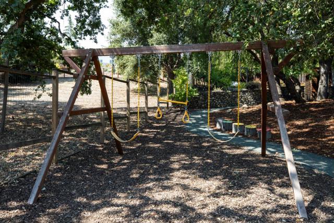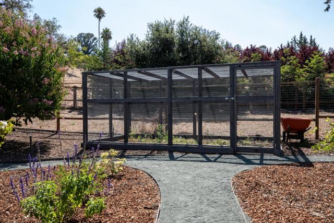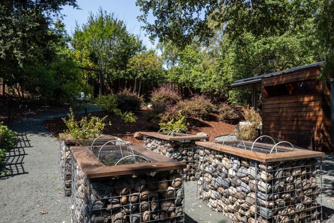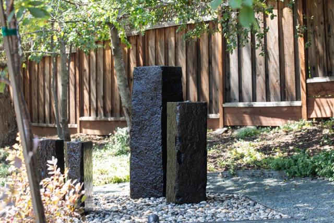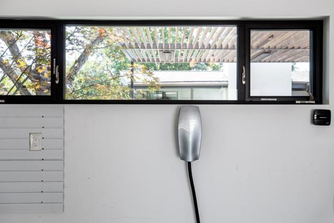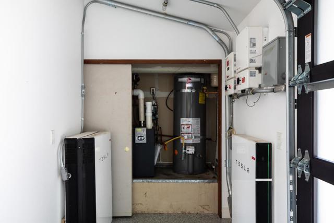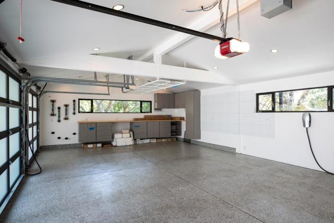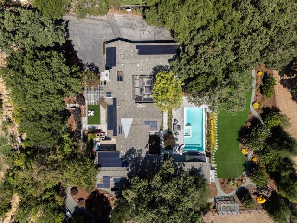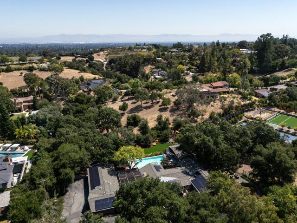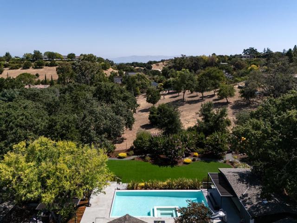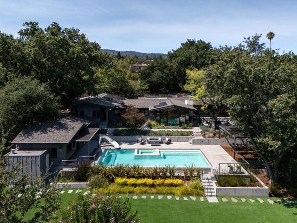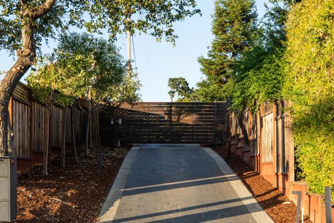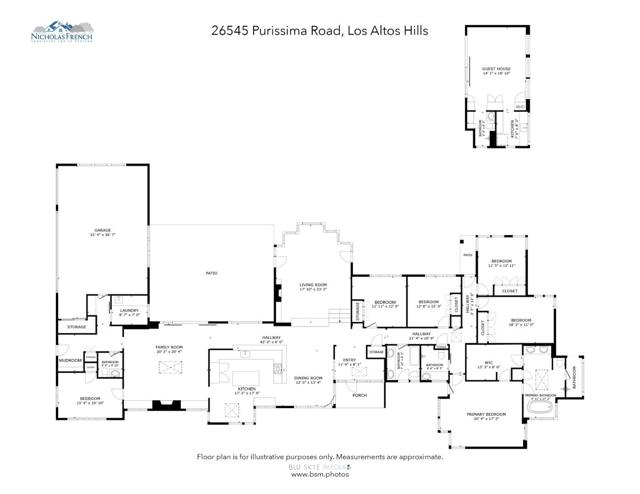Contact Xavier Gomez
Schedule A Showing
26545 Purissima Road, Los Altos Hills, CA 94022
Priced at Only: $7,995,000
For more Information Call
Mobile: 714.478.6676
Address: 26545 Purissima Road, Los Altos Hills, CA 94022
Property Photos
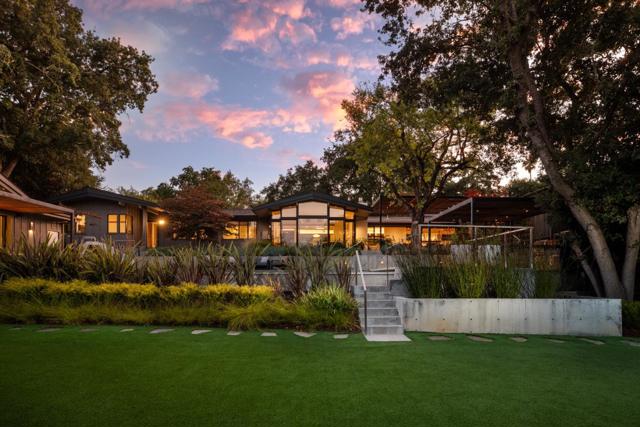
Property Location and Similar Properties
- MLS#: ML82018820 ( Single Family Residence )
- Street Address: 26545 Purissima Road
- Viewed: 2
- Price: $7,995,000
- Price sqft: $2,119
- Waterfront: No
- Year Built: 1955
- Bldg sqft: 3773
- Bedrooms: 5
- Total Baths: 5
- Full Baths: 4
- 1/2 Baths: 1
- Garage / Parking Spaces: 6
- Days On Market: 118
- Acreage: 1.01 acres
- Additional Information
- County: SANTA CLARA
- City: Los Altos Hills
- Zipcode: 94022
- District: Palo Alto Unified
- Elementary School: OTHER
- Middle School: OTHER
- High School: HEMGU
- Provided by: Christie's International Real Estate Sereno
- Contact: Nicholas Nicholas

- DMCA Notice
-
DescriptionWelcome to your Frank Lloyd Wright inspired home situated amongst mature landscaping & grounds deliberately designed by esteemed landscape architect,Joni Janecki.Effectively built in 1990,it has been substantially updated (2016) & expanded from its original mid century influences including a multitude of smart home features & high end finishes throughout.Boasting over 4,200 square feet (including 435sf guest house),your single level,California style home offers a true indoor/outdoor experience with flowing space from almost every room & substantial glass throughout including Fleetwood door systems bringing the landscape into the living space.Offering both radiant & central heating & air conditioning,you will enjoy comfortable living starting from the floor upfrom the wide plank white oak flooring,to the level 5 walls & custom lighting throughout,your 5 bedroom plus office & 3.5 bathrooms has a sensible floor plan whether for everyday family living or entertaining.Curated finishes including imported tiles & high end fixtures enhance the bathrooms and kitchen.Control your home functions from your phoneclimate,shades,music,lighting, pool,landscaping,cameras & security, just say it & your smart home takes it from there.Top Palo Alto schools with Gardner Bullis Elementary option.
Features
Appliances
- Gas Cooktop
- Dishwasher
- Vented Exhaust Fan
- Disposal
- Range Hood
- Microwave
- Refrigerator
Architectural Style
- Contemporary
- Modern
Common Walls
- No Common Walls
Cooling
- Central Air
Direction Faces
- Southwest
Eating Area
- Breakfast Counter / Bar
- Breakfast Nook
Elementary School
- OTHER
Elementaryschool
- Other
Fencing
- Wood
Fireplace Features
- Family Room
- Gas Starter
- Living Room
Flooring
- Wood
Foundation Details
- Slab
Garage Spaces
- 3.00
Heating
- Central
- Heat Pump
- Solar
High School
- HEMGU
Highschool
- Henry M. Gunn
Living Area Source
- Other
Lot Features
- Flag Lot
Middle School
- OTHER
Middleorjuniorschool
- Other
Parcel Number
- 17547006
Pool Features
- Pool Cover
- Gunite
Property Type
- Single Family Residence
Roof
- Composition
School District
- Palo Alto Unified
Sewer
- Public Sewer
Spa Features
- Gunite
View
- Mountain(s)
Virtual Tour Url
- https://26545purissima.com/
Water Source
- Public
Window Features
- Skylight(s)
Year Built
- 1955
Year Built Source
- Assessor
Zoning
- R1

- Xavier Gomez, BrkrAssc,CDPE
- RE/MAX College Park Realty
- BRE 01736488
- Mobile: 714.478.6676
- Fax: 714.975.9953
- salesbyxavier@gmail.com



