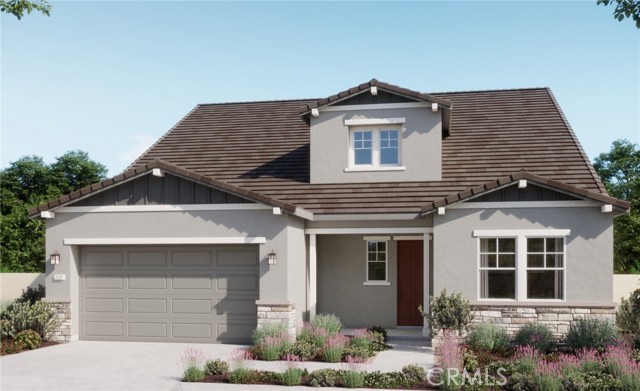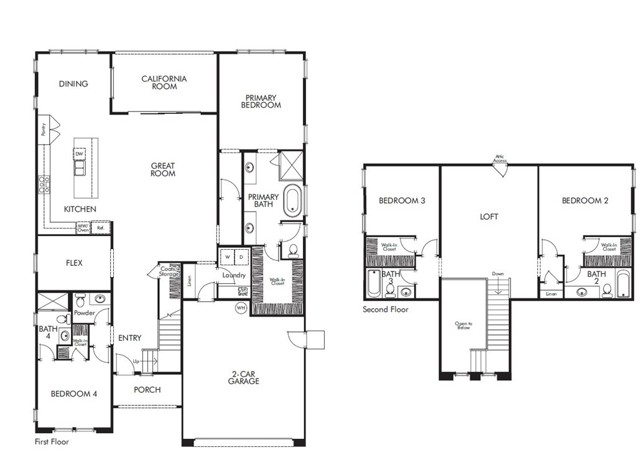Contact Xavier Gomez
Schedule A Showing
11509 Grovedale Drive, Whittier, CA 90604
Priced at Only: $1,549,990
For more Information Call
Mobile: 714.478.6676
Address: 11509 Grovedale Drive, Whittier, CA 90604
Property Photos

Property Location and Similar Properties
- MLS#: OC25189099 ( Single Family Residence )
- Street Address: 11509 Grovedale Drive
- Viewed: 2
- Price: $1,549,990
- Price sqft: $496
- Waterfront: No
- Year Built: 2025
- Bldg sqft: 3128
- Bedrooms: 4
- Total Baths: 5
- Full Baths: 4
- 1/2 Baths: 1
- Garage / Parking Spaces: 2
- Days On Market: 8
- Additional Information
- County: LOS ANGELES
- City: Whittier
- Zipcode: 90604
- District: Lowell Joint Unified
- Elementary School: MEAGRE
- Middle School: RANSTA
- High School: LAHAB
- Provided by: TNHC Realty and Construction
- Contact: Justyna Justyna

- DMCA Notice
-
DescriptionWelcome to Rosewood Village in Whittiera brand new community of just 29 spacious residences offering room to grow both inside and out. This rare opportunity to own a new single family detached home with a private backyard in Los Angeles County blends comfort, style, and modern functionality. This thoughtfully designed two story home features 4 bedrooms, 4.5 baths, and a generous 2 car garage. The first floor primary suite offers a spa like bath and walk in closet, while a guest bedroom with private bath ensures comfort for visitors. An open concept great room, dining area, and modern kitchen with a large island seamlessly extend into the California room, creating the perfect setting for indoor outdoor living. A flex room on the main level provides versatility for a home office or study. Upstairs, a spacious loft serves as a secondary living space, paired with two additional bedrooms, each featuring walk in closets and private baths. Designer details elevate every space, with a premium upgrade package, GE Caf Series appliances including refrigerator, and owned solar included. Ideally situated between Los Angeles and Irvine, Rosewood Village offers a central location with easy access to major employment hubs in less than 30 minutes. Here, youll experience the luxury of space in a limited collection of residences designed for todays lifestyle. This brand new home will be move in ready this November.
Features
Appliances
- Dishwasher
- Electric Oven
- Electric Range
- Electric Cooktop
- Disposal
- Microwave
- Refrigerator
Architectural Style
- Spanish
Assessments
- Special Assessments
Association Amenities
- Picnic Area
Association Fee
- 128.00
Association Fee Frequency
- Monthly
Builder Model
- 1AR
Builder Name
- New Home co.
Commoninterest
- Planned Development
Common Walls
- No Common Walls
Construction Materials
- Stucco
Cooling
- Dual
Country
- US
Door Features
- Sliding Doors
Eating Area
- Family Kitchen
Elementary School
- MEAGRE
Elementaryschool
- Meadow Green
Entry Location
- 1st floor
Fencing
- Vinyl
Fireplace Features
- None
Flooring
- Carpet
- Vinyl
Foundation Details
- Slab
Garage Spaces
- 2.00
High School
- LAHAB
Highschool
- La Habra
Interior Features
- Open Floorplan
- Quartz Counters
Laundry Features
- Inside
- Washer Hookup
Levels
- Two
Lockboxtype
- None
Lot Features
- Level
- No Landscaping
Middle School
- RANSTA
Middleorjuniorschool
- Rancho Starbuck
Parking Features
- Direct Garage Access
- Driveway
- Paved
- Garage
- Garage Faces Front
- Garage - Single Door
- Street
Patio And Porch Features
- Porch
- Front Porch
Pool Features
- None
Property Type
- Single Family Residence
Property Condition
- Turnkey
- Under Construction
Road Frontage Type
- City Street
Road Surface Type
- Paved
Roof
- Spanish Tile
School District
- Lowell Joint Unified
Security Features
- Smoke Detector(s)
Sewer
- Public Sewer
Spa Features
- None
Subdivision Name Other
- Rosewood Village
Utilities
- Cable Available
- Electricity Connected
- Natural Gas Not Available
- Sewer Connected
- Water Connected
View
- None
Water Source
- Public
Window Features
- Double Pane Windows
- Low Emissivity Windows
- Screens
Year Built
- 2025
Year Built Source
- Builder

- Xavier Gomez, BrkrAssc,CDPE
- RE/MAX College Park Realty
- BRE 01736488
- Mobile: 714.478.6676
- Fax: 714.975.9953
- salesbyxavier@gmail.com



