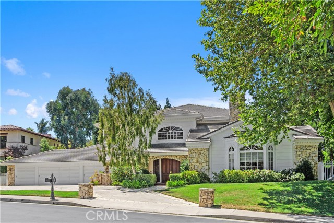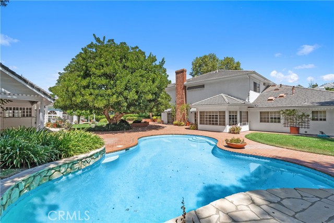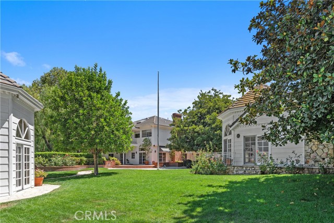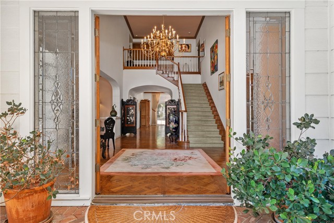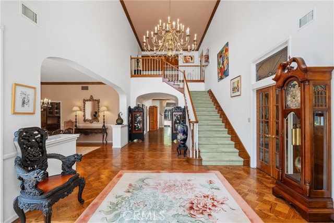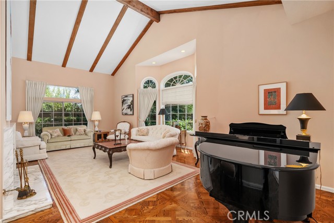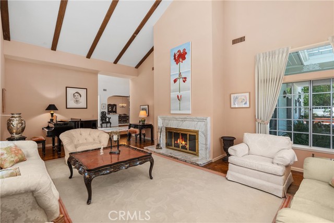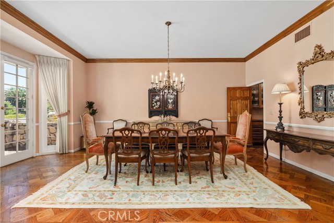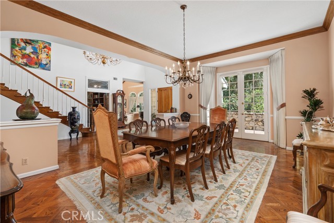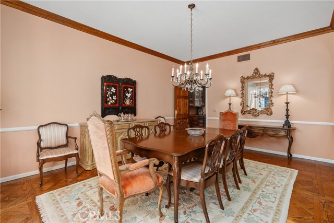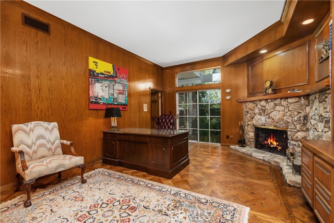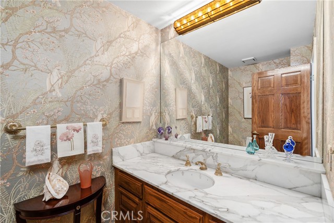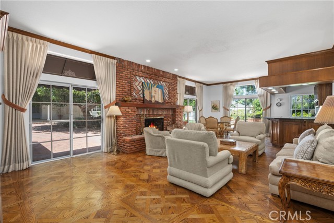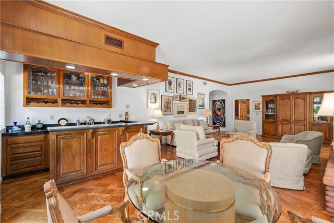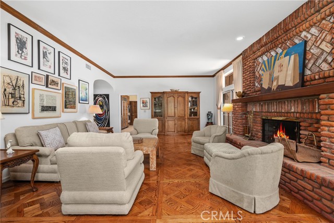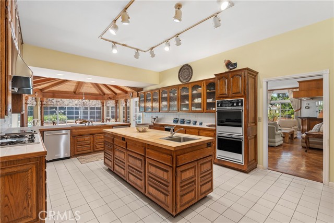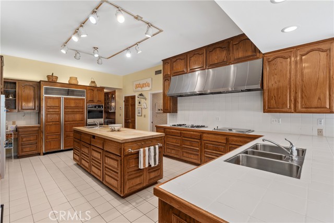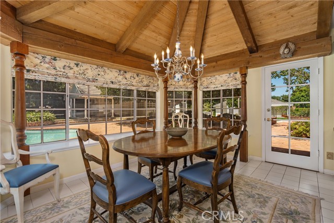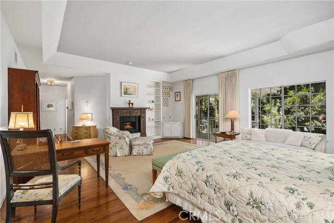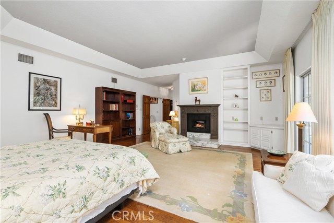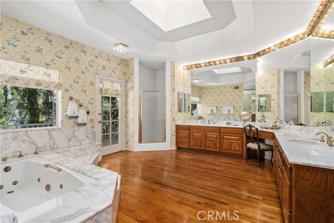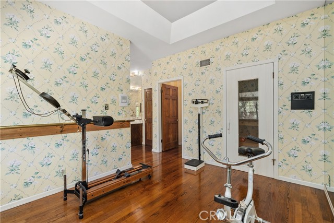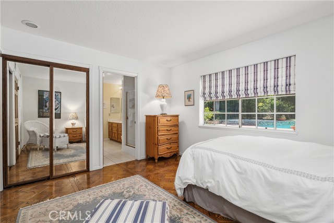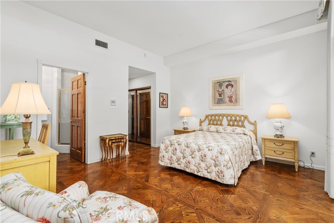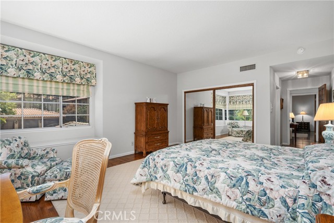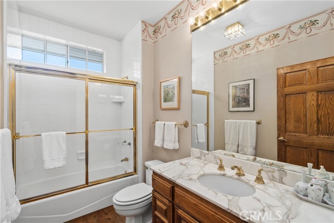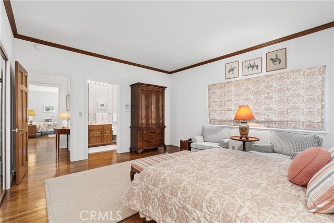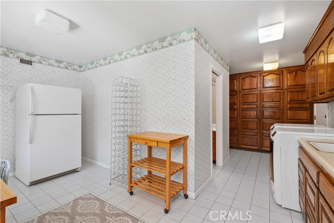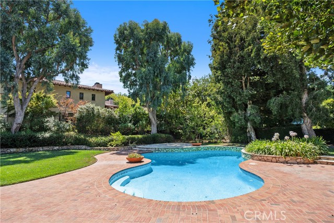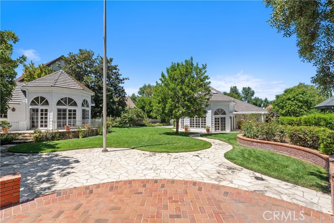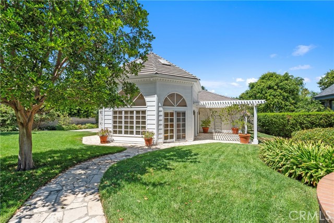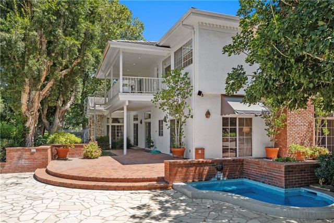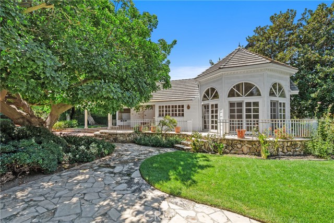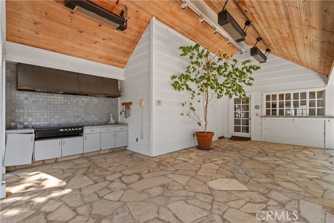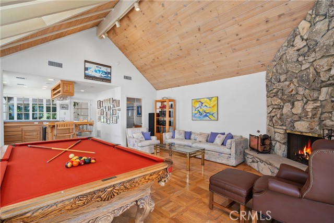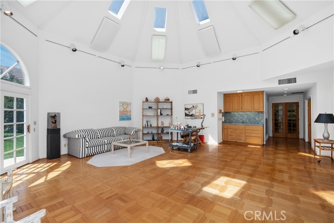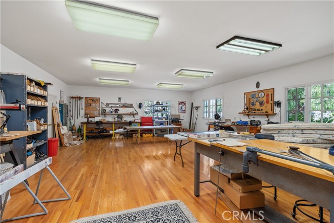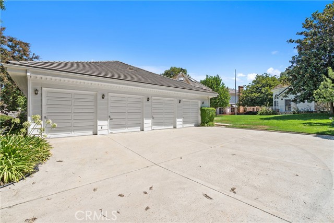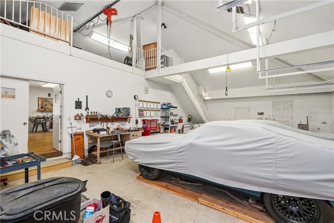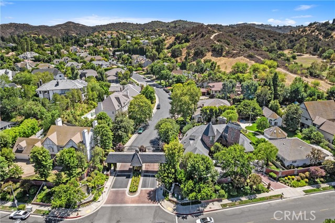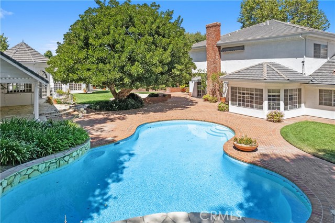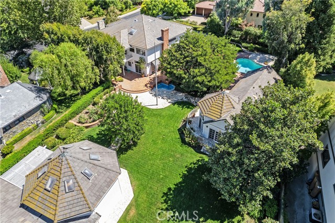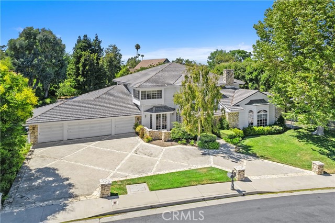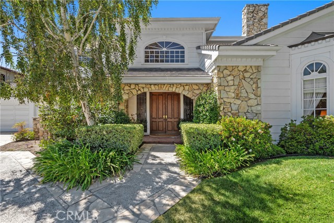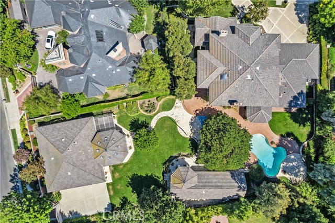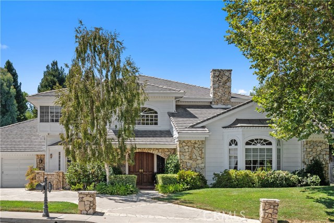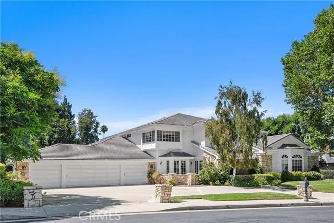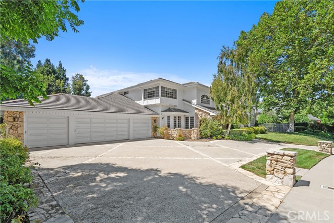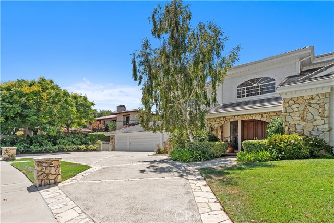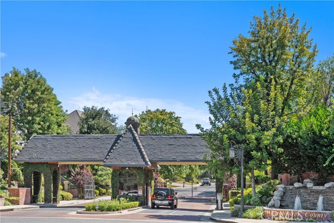Contact Xavier Gomez
Schedule A Showing
4751 Westchester Drive, Woodland Hills, CA 91364
Priced at Only: $4,999,000
For more Information Call
Address: 4751 Westchester Drive, Woodland Hills, CA 91364
Property Location and Similar Properties
- MLS#: SR25187981 ( Single Family Residence )
- Street Address: 4751 Westchester Drive
- Viewed: 7
- Price: $4,999,000
- Price sqft: $815
- Waterfront: Yes
- Wateraccess: Yes
- Year Built: 1984
- Bldg sqft: 6136
- Bedrooms: 5
- Total Baths: 7
- Full Baths: 7
- Garage / Parking Spaces: 4
- Days On Market: 165
- Additional Information
- County: LOS ANGELES
- City: Woodland Hills
- Zipcode: 91364
- District: Los Angeles Unified
- Elementary School: SERRAN
- Middle School: WOOHIL
- High School: TAFT
- Provided by: Coldwell Banker Realty
- Contact: Katherine Katherine

- DMCA Notice
-
DescriptionWelcome to the prestigious guard gated community of Westchester County Estates in Woodland Hills! Set on a mostly flat, approx. 36,000 square foot double lot, this property offers Multi generational living. The main residence is approx. 6,100 sq. ft. with a 4 car garage. Additionally, there is an approx. 1,700 sq. ft. studio & workshop with bathroom PLUS an approx. 760 sq. ft. pool house with bath, both of which can be used as a guest house or an ADU providing for Multi Family living. But wait, there is more! An expansive driveway accessed at Wells Drive leads to an additional approx. 1,100 sq. ft 2 story garage with a loft, a Car Collectors dream with potential to store 8+ cars (with lifts added.) On the market for the first time, this 5 bedroom, 7 bath home is filled with architectural character, timeless craftsmanship and a fantastic floor plan. A double door entry opens to a soaring two story foyer with oak parquet floors. The elegant living room features a marble fireplace and bay window, while the formal dining room impresses with French doors to a patio, crown moulding, and a butlers pantry. The chefs kitchen includes a butcher block island with sink, extensive cabinetry, and a breakfast area beneath wood beamed ceilings. The spacious family room is highlighted by a massive brick fireplace and granite wet bar. The richly appointed office is finished with oak paneled walls, built in shelves, and a stone fireplace. The luxurious primary suite offers a fireplace, sitting area, gym, sauna, oversized walk in closet, and a private balcony with direct access to the grounds. With a thoughtful floor plan, generous room sizes, and oak floors throughout much of the home, comfort meets elegance at every turn. The outdoor spaces are truly extraordinary. A free form pool and spa are surrounded by expansive lawns, brick patios and fruit treesan entertainers paradise unlike any other. The pool house has cathedral wood ceilings, a bathroom, a custom bar, a stone fireplace and covered patio with a built in BBQ! The octagon shaped studio is light and bright with skylights and sliding glass doors that let natural light flow! This home has it all!
Features
Additional Parcels Description
- 2174004005
Appliances
- Built-In Range
- Dishwasher
- Double Oven
- Freezer
- Disposal
- Gas Range
- Gas Water Heater
- Indoor Grill
- Microwave
- Range Hood
- Refrigerator
- Warming Drawer
- Water Heater
Architectural Style
- Traditional
Assessments
- Unknown
Association Amenities
- Management
- Guard
- Security
Association Fee
- 1300.00
Association Fee Frequency
- Monthly
Commoninterest
- Planned Development
Common Walls
- No Common Walls
Cooling
- Central Air
Country
- US
Days On Market
- 164
Direction Faces
- East
Eating Area
- Breakfast Nook
- Dining Room
Elementary School
- SERRAN2
Elementaryschool
- Serrania
Fencing
- Block
- Wrought Iron
Fireplace Features
- Family Room
- Library
- Living Room
- Primary Bedroom
- Wood Burning
- See Remarks
Flooring
- Tile
- Wood
Foundation Details
- Slab
Garage Spaces
- 4.00
Heating
- Central
High School
- TAFT
Highschool
- Taft
Interior Features
- Built-in Features
- Cathedral Ceiling(s)
- Chair Railings
- Coffered Ceiling(s)
- Crown Molding
- Granite Counters
- High Ceilings
- Intercom
- Pantry
- Recessed Lighting
- Storage
- Two Story Ceilings
- Vacuum Central
- Wet Bar
Laundry Features
- Individual Room
- Inside
- Washer Hookup
Levels
- Two
Living Area Source
- Assessor
Lockboxtype
- None
Lot Features
- Back Yard
- Front Yard
- Landscaped
- Lawn
- Lot 20000-39999 Sqft
- Level
- Sprinkler System
Middle School
- WOOHIL
Middleorjuniorschool
- Woodland Hills
Other Structures
- Gazebo
- Guest House Detached
- Outbuilding
- Second Garage Detached
- Workshop
Parcel Number
- 2174004007
Parking Features
- Attached Carport
- Direct Garage Access
- Garage
- Garage Faces Front
- Oversized
- Private
- RV Potential
Patio And Porch Features
- Brick
- Covered
- Front Porch
Pool Features
- Private
- Gunite
- Heated
Postalcodeplus4
- 3455
Property Type
- Single Family Residence
Road Frontage Type
- Private Road
Road Surface Type
- Privately Maintained
Roof
- Concrete
- Shake
School District
- Los Angeles Unified
Security Features
- 24 Hour Security
- Gated with Attendant
- Carbon Monoxide Detector(s)
- Fire and Smoke Detection System
- Gated Community
- Gated with Guard
- Smoke Detector(s)
Sewer
- Public Sewer
Spa Features
- Private
Subdivision Name Other
- Westchester County Estates
View
- None
Virtual Tour Url
- https://www.homeatanywhere.com/4751-Westchester-Drive-Woodland-Hills-CA-91364/mlsindex.html
Water Source
- Public
Window Features
- Skylight(s)
Year Built
- 1984
Year Built Source
- Assessor
Zoning
- LARA

- Xavier Gomez, BrkrAssc,CDPE
- RE/MAX College Park Realty
- BRE 01736488
- Fax: 714.975.9953
- Mobile: 714.478.6676
- salesbyxavier@gmail.com



