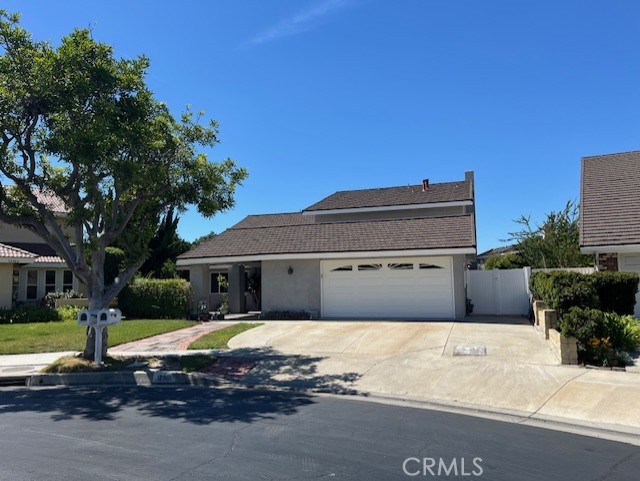Contact Xavier Gomez
Schedule A Showing
12901 Wolverton Lane, Cerritos, CA 90703
Priced at Only: $2,600,000
For more Information Call
Mobile: 714.478.6676
Address: 12901 Wolverton Lane, Cerritos, CA 90703
Property Photos

Property Location and Similar Properties
- MLS#: IV25189458 ( Single Family Residence )
- Street Address: 12901 Wolverton Lane
- Viewed: 9
- Price: $2,600,000
- Price sqft: $855
- Waterfront: Yes
- Wateraccess: Yes
- Year Built: 1977
- Bldg sqft: 3041
- Bedrooms: 5
- Total Baths: 3
- Full Baths: 3
- Garage / Parking Spaces: 3
- Days On Market: 59
- Additional Information
- County: LOS ANGELES
- City: Cerritos
- Zipcode: 90703
- District: ABC Unified
- Provided by: WESTCOE REALTORS INC
- Contact: JENNIFER JENNIFER

- DMCA Notice
-
DescriptionWelcome to Shadow Park, one of Cerritos most prestigious 24/7 guard gated communities. This beautifully, partially remodeled five bedroom, three bath home offers an ideal floorplan with a downstairs bedroom and full bath, perfect for guests or multi generational living. Shadow Park residents enjoy resort style amenities including private pools, tennis and basketball courts, a clubhouse, and a neighborhood park. The community is secured with a 24/7 guarded main gate and roving security patrols, providing peace of mind year round. Cerritos is a vibrant and thriving city at the heart of the LA/Orange County metro area, with convenient access to the 5, 605, and 91 freeways. The home is also located in the highly rated ABC Unified School District, making it an excellent choice for families. Dont miss the opportunity to own this spacious home in a premier gated neighborhood. Pictures to follow.
Features
Appliances
- Convection Oven
- Dishwasher
- Free-Standing Range
- Disposal
- Gas Oven
- Gas Range
- Gas Water Heater
- Microwave
- Recirculated Exhaust Fan
- Self Cleaning Oven
- Vented Exhaust Fan
- Warming Drawer
- Water Heater
- Water Line to Refrigerator
Architectural Style
- Modern
Assessments
- Unknown
Association Amenities
- Pool
- Spa/Hot Tub
- Playground
Association Fee
- 300.00
Association Fee Frequency
- Monthly
Commoninterest
- Planned Development
Common Walls
- No Common Walls
Construction Materials
- Stucco
Cooling
- Central Air
- Electric
- Zoned
Country
- US
Door Features
- Double Door Entry
Eating Area
- Breakfast Counter / Bar
- Dining Room
Electric
- 220 Volts For Spa
Fencing
- Brick
- Vinyl
Fireplace Features
- Family Room
- Primary Bedroom
- Gas
- Wood Burning
- Raised Hearth
Flooring
- Carpet
- Laminate
- Tile
Foundation Details
- Concrete Perimeter
Garage Spaces
- 3.00
Heating
- Central
Interior Features
- Balcony
- Beamed Ceilings
- Built-in Features
- Cathedral Ceiling(s)
- Ceiling Fan(s)
- Copper Plumbing Partial
- Crown Molding
- Dry Bar
- Granite Counters
- High Ceilings
- Pantry
- Pull Down Stairs to Attic
- Quartz Counters
- Recessed Lighting
- Storage
- Two Story Ceilings
- Unfurnished
Laundry Features
- Gas Dryer Hookup
- Individual Room
- Inside
- Washer Hookup
Levels
- Two
Living Area Source
- Assessor
Lockboxtype
- See Remarks
- Supra
Lot Features
- Back Yard
- Cul-De-Sac
- Front Yard
- Landscaped
- Lot 10000-19999 Sqft
- Level
- Sprinkler System
- Sprinklers In Front
- Sprinklers In Rear
- Sprinklers Timer
Parcel Number
- 7044030026
Parking Features
- Driveway
- Concrete
- Garage Faces Front
- Garage - Single Door
- Tandem Garage
Patio And Porch Features
- Concrete
- Covered
- Patio Open
- Porch
- Front Porch
- Rear Porch
- Wrap Around
Pool Features
- Community
Postalcodeplus4
- 7265
Property Type
- Single Family Residence
Property Condition
- Turnkey
Road Frontage Type
- City Street
Roof
- Metal
School District
- ABC Unified
Security Features
- 24 Hour Security
- Gated with Attendant
- Carbon Monoxide Detector(s)
- Gated Community
- Gated with Guard
- Security Lights
- Security System
- Smoke Detector(s)
- Wired for Alarm System
Sewer
- Public Sewer
Spa Features
- Community
Utilities
- Electricity Connected
- Natural Gas Connected
- Sewer Connected
- Water Connected
View
- None
Water Source
- Public
Window Features
- Blinds
- Double Pane Windows
- ENERGY STAR Qualified Windows
Year Built
- 1977
Year Built Source
- Assessor
Zoning
- CEADP4

- Xavier Gomez, BrkrAssc,CDPE
- RE/MAX College Park Realty
- BRE 01736488
- Mobile: 714.478.6676
- Fax: 714.975.9953
- salesbyxavier@gmail.com


