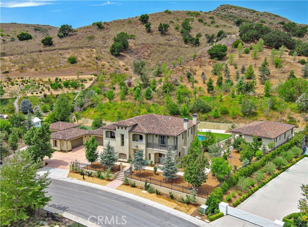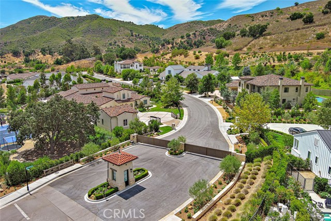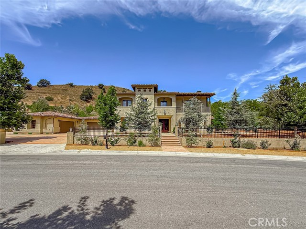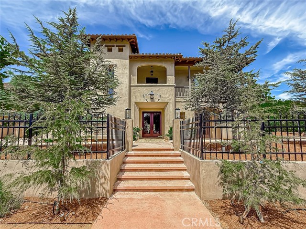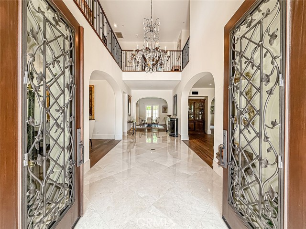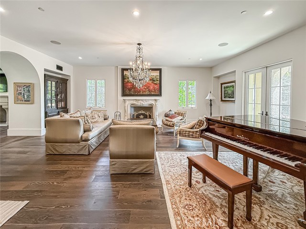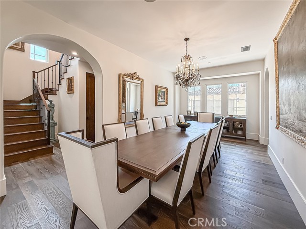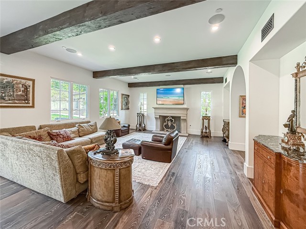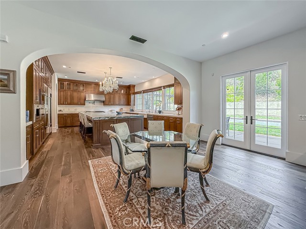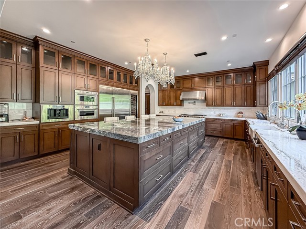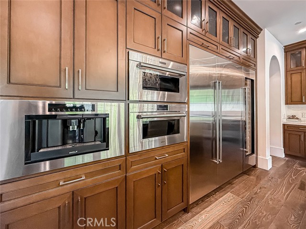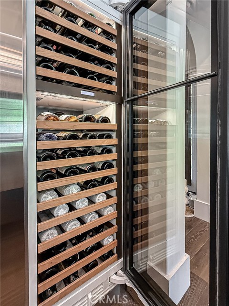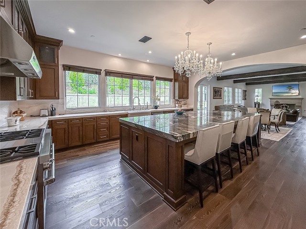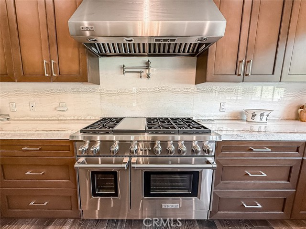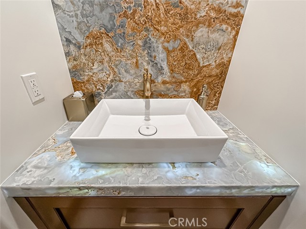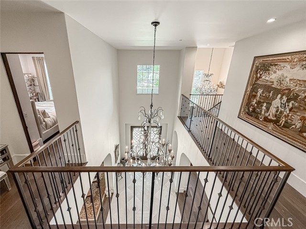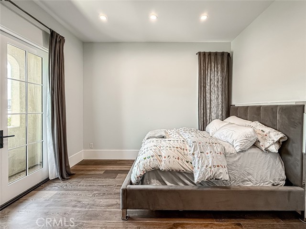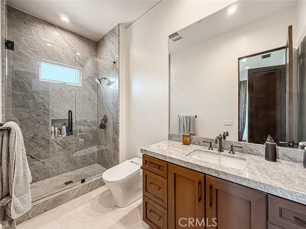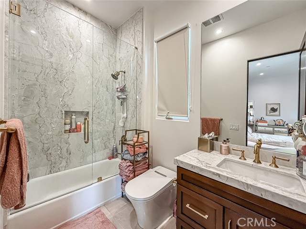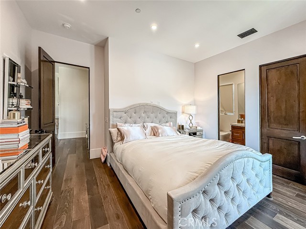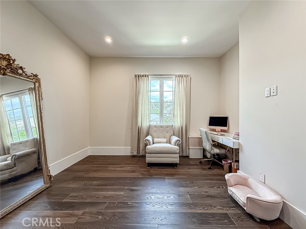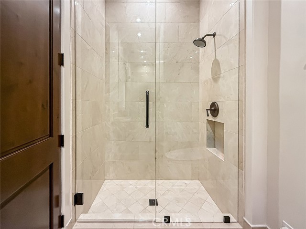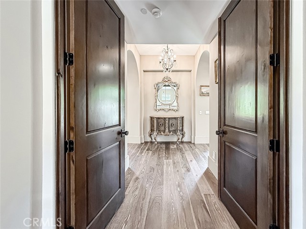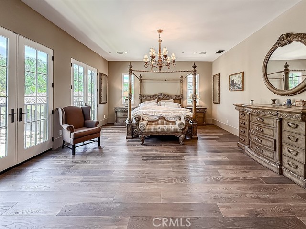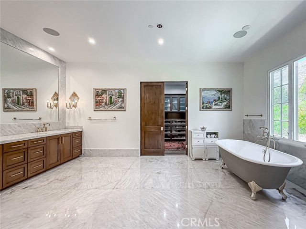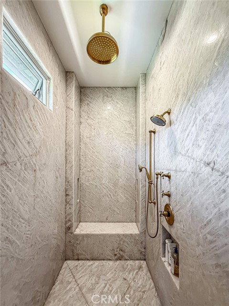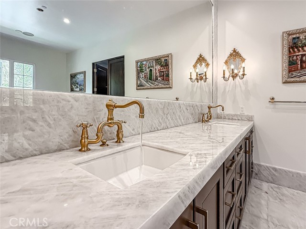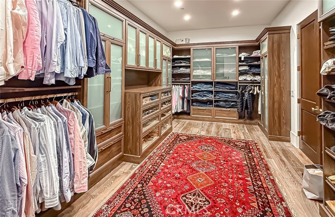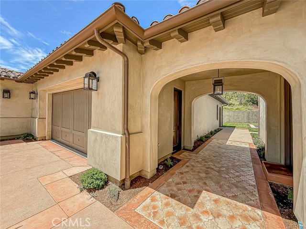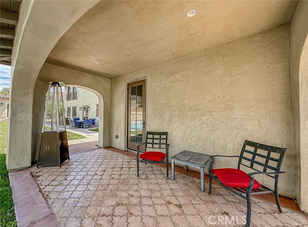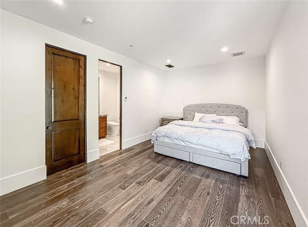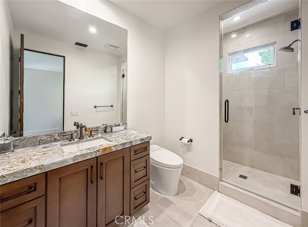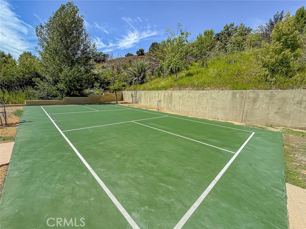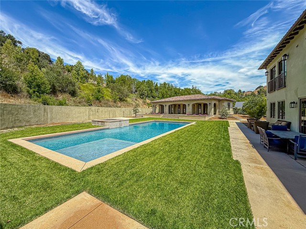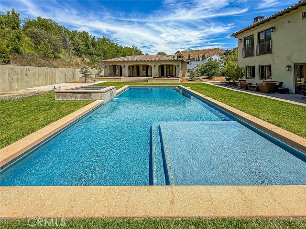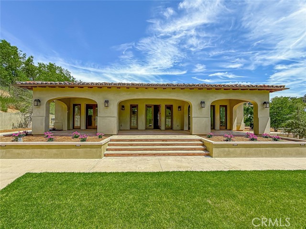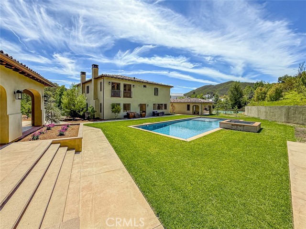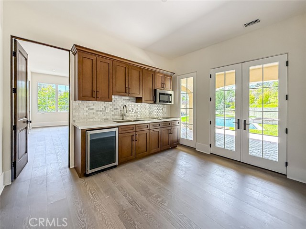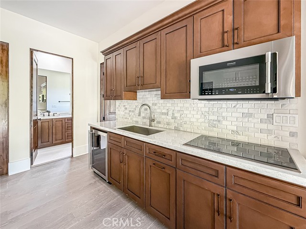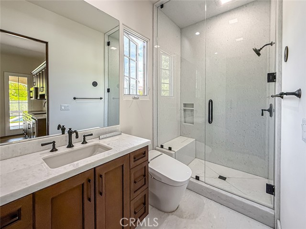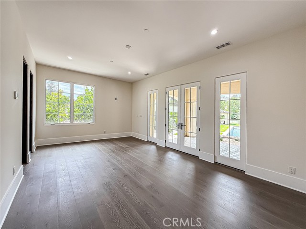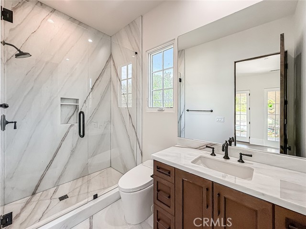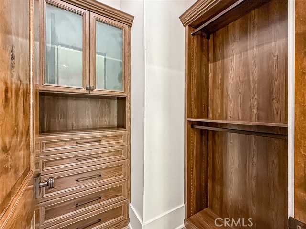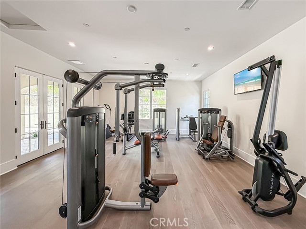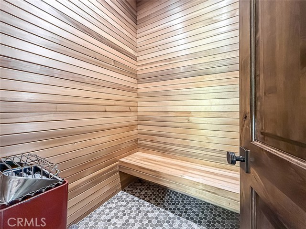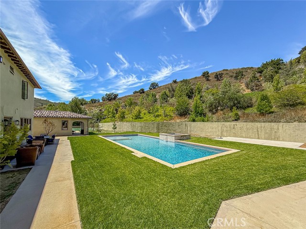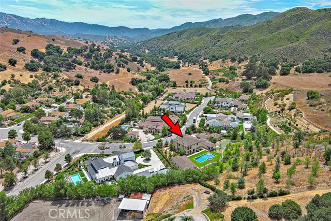Contact Xavier Gomez
Schedule A Showing
27417 Park Vista Road, Agoura Hills, CA 91301
Priced at Only: $5,999,000
For more Information Call
Address: 27417 Park Vista Road, Agoura Hills, CA 91301
Property Location and Similar Properties
- MLS#: SR25190077 ( Single Family Residence )
- Street Address: 27417 Park Vista Road
- Viewed: 7
- Price: $5,999,000
- Price sqft: $922
- Waterfront: Yes
- Wateraccess: Yes
- Year Built: 2019
- Bldg sqft: 6506
- Bedrooms: 7
- Total Baths: 8
- Full Baths: 7
- 1/2 Baths: 1
- Garage / Parking Spaces: 5
- Days On Market: 166
- Acreage: 3.63 acres
- Additional Information
- County: LOS ANGELES
- City: Agoura Hills
- Zipcode: 91301
- Subdivision: Other (othr)
- District: Las Virgenes
- Provided by: Equity Union
- Contact: Lisa Lisa

- DMCA Notice
-
DescriptionStunning Mediterranean estate in a small gated, quiet community. Built in 2019, this remarkable home sits on 3.6 acres of opulent beauty and privacy, surrounded by tranquil hillside vistas. The main residence is a two story masterpiece offering four bedrooms and five bathrooms, plus a dedicated home office. Every bedroom includes its own en suite bathroom, and the property showcases exceptional craftsmanship with top of the line finishes throughout. The gourmet chefs open kitchen features high ceilings and premium appliances, creating an ideal space for entertaining and daily living. This estate also includes a separate Casita with one bedroom and one bathroom, and a private guest house composed of two bedrooms, two bathrooms, a full kitchen, and a sauna. (Included in bed/bath count and total square footage.) For car enthusiasts, there is a five car garage with ample additional parking. The outdoor living is equally impressive, with an expansive backyard designed for entertaining, a large pool, a spa/jacuzzi, and a sports court. The serene hillside surroundings provide a tranquil and private retreat. This property features impeccable materials and finishes throughout and represents a rare opportunity to own a luxury Mediterranean estate in a sought after gated community. Dont miss the chance to explore this exceptional residence.
Features
Appliances
- Built-In Range
- Dishwasher
- Double Oven
- Disposal
- Gas Range
- Microwave
- Refrigerator
Architectural Style
- Mediterranean
Assessments
- Unknown
Association Amenities
- Maintenance Grounds
- Management
- Controlled Access
Association Fee
- 650.00
Association Fee Frequency
- Monthly
Commoninterest
- None
Common Walls
- No Common Walls
Construction Materials
- Frame
- Stucco
Cooling
- Central Air
Country
- US
Days On Market
- 163
Eating Area
- Breakfast Nook
- Dining Room
- In Kitchen
Entry Location
- Front
Exclusions
- Some Chandeliers
Fireplace Features
- Family Room
- Living Room
- Primary Bedroom
Flooring
- Stone
- Wood
Garage Spaces
- 5.00
Heating
- Central
Interior Features
- 2 Staircases
- Built-in Features
- Cathedral Ceiling(s)
- Copper Plumbing Full
- High Ceilings
- In-Law Floorplan
- Open Floorplan
- Pantry
Laundry Features
- Individual Room
Levels
- Two
Living Area Source
- Appraiser
Lockboxtype
- None
Lot Features
- 2-5 Units/Acre
- Back Yard
- Cul-De-Sac
- Front Yard
- Landscaped
- Sprinkler System
Other Structures
- Guest House Attached
- Guest House Detached
- Second Garage
- Sport Court Private
Parcel Number
- 2063048003
Parking Features
- Direct Garage Access
- Driveway
Patio And Porch Features
- Covered
- Slab
- Stone
Pool Features
- Private
Postalcodeplus4
- 3633
Property Type
- Single Family Residence
Property Condition
- Turnkey
Road Surface Type
- Paved
Roof
- Tile
School District
- Las Virgenes
Security Features
- Automatic Gate
- Gated Community
Sewer
- Public Sewer
Spa Features
- Private
Subdivision Name Other
- The Ranch
Utilities
- Electricity Connected
- Natural Gas Available
- Phone Connected
- Sewer Connected
- Water Connected
View
- Hills
Water Source
- Public
Year Built
- 2019
Year Built Source
- Assessor
Zoning
- LCA11*

- Xavier Gomez, BrkrAssc,CDPE
- RE/MAX College Park Realty
- BRE 01736488
- Fax: 714.975.9953
- Mobile: 714.478.6676
- salesbyxavier@gmail.com



