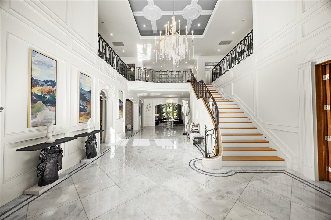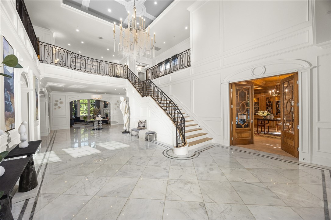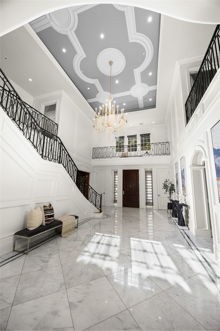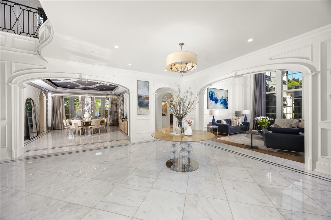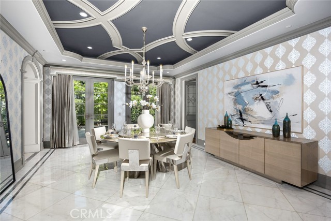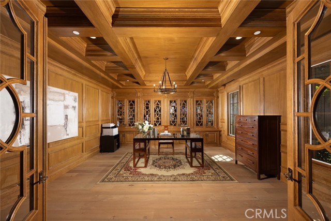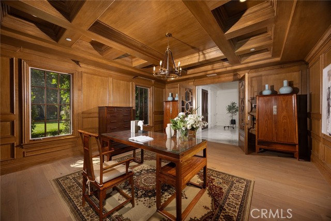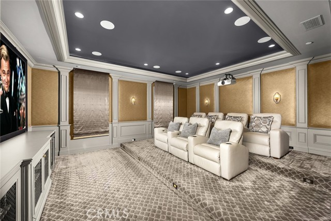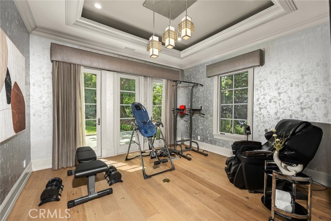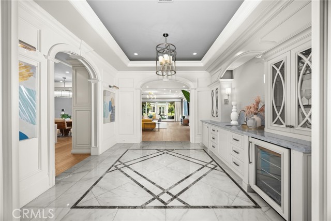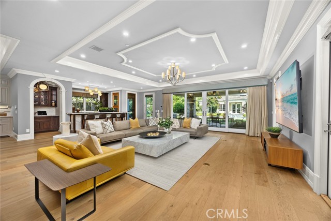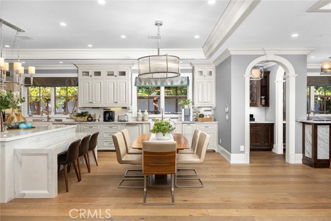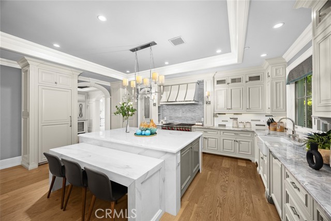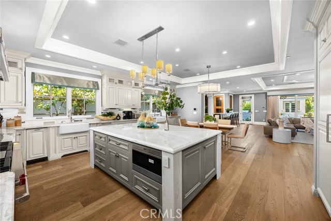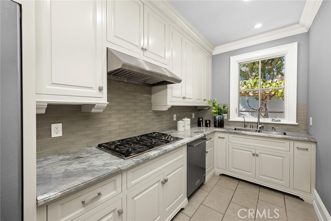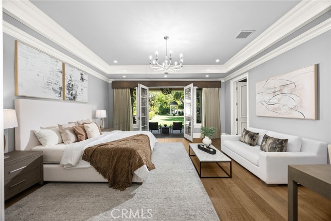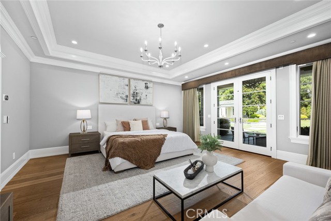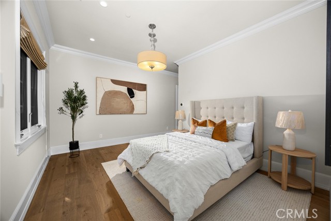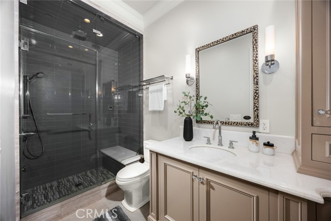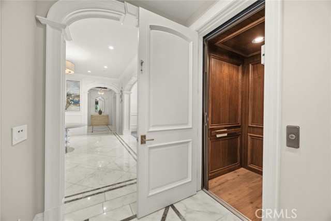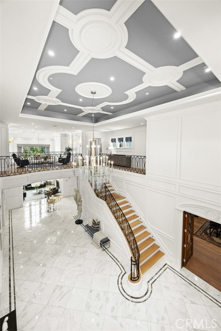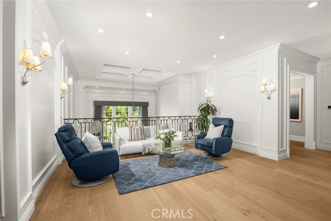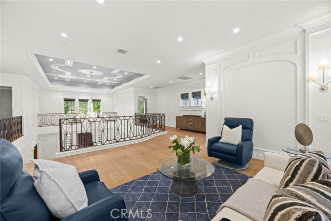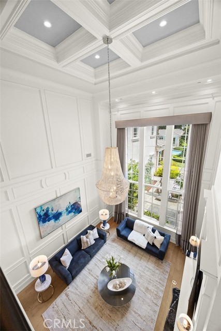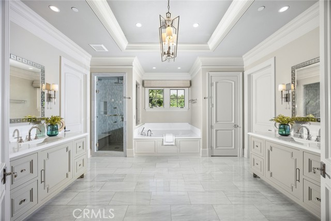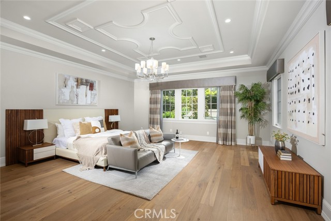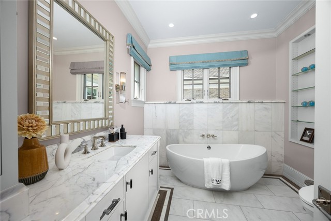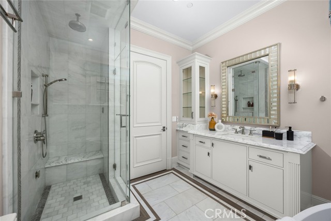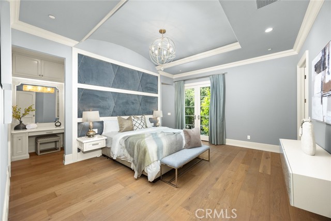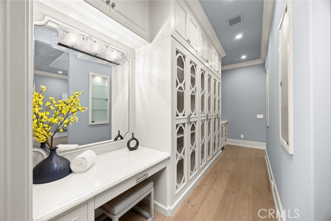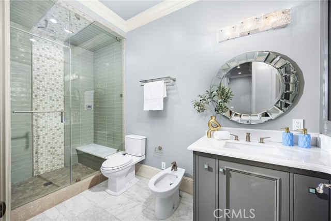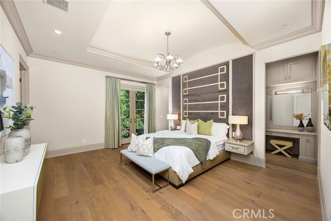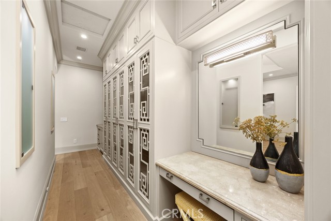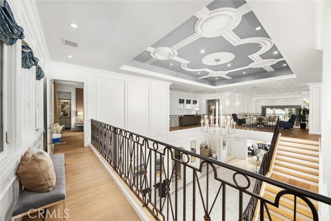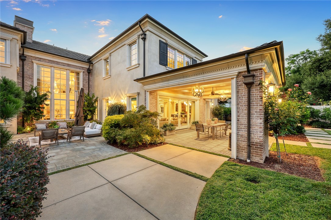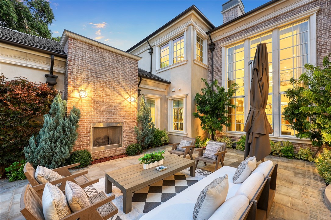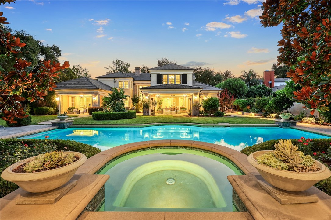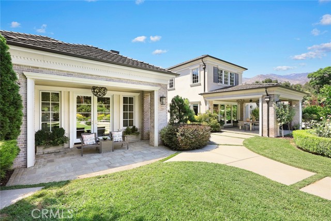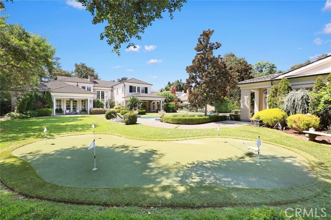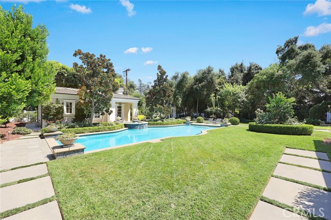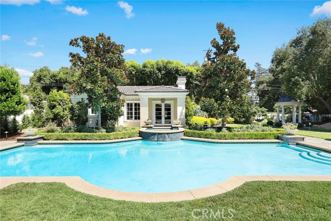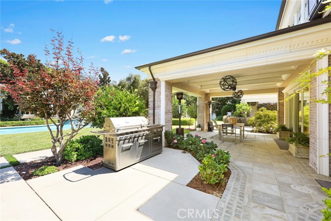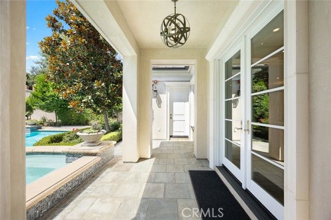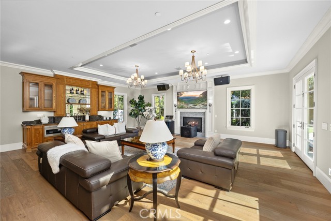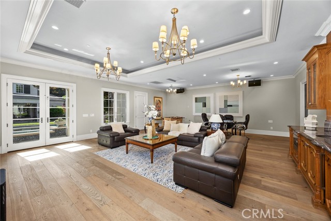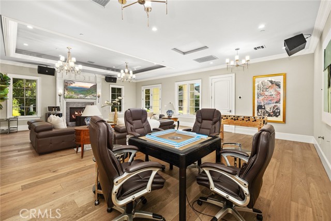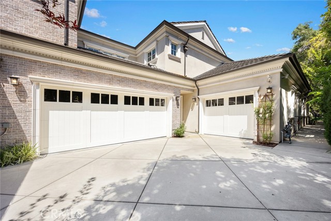Contact Xavier Gomez
Schedule A Showing
1120 Rodeo Road, Arcadia, CA 91006
Priced at Only: $8,980,000
For more Information Call
Mobile: 714.478.6676
Address: 1120 Rodeo Road, Arcadia, CA 91006
Property Photos

Property Location and Similar Properties
- MLS#: AR25189478 ( Single Family Residence )
- Street Address: 1120 Rodeo Road
- Viewed: 1
- Price: $8,980,000
- Price sqft: $796
- Waterfront: No
- Year Built: 2017
- Bldg sqft: 11276
- Bedrooms: 6
- Total Baths: 8
- Full Baths: 7
- 1/2 Baths: 1
- Garage / Parking Spaces: 3
- Days On Market: 11
- Additional Information
- County: LOS ANGELES
- City: Arcadia
- Zipcode: 91006
- District: Arcadia Unified
- Provided by: Re/Max Premier Prop Arcadia
- Contact: Pauline Pauline

- DMCA Notice
-
DescriptionBe captivated by this Robert Tong designed, Rodeo Construction 2017 custom built estate in the prestigious Santa Anita Oaks neighborhood of Arcadia. This masterpiece sits on over 35,000 sq. ft. of professionally landscaped grounds, offers 11,200+ sq. ft. of living space, including 6 en suite bedrooms, 7.5 bathrooms, and a detached guest house. Immediately the estate impresses with manicured landscaping and design. A foyer with soaring ceilings, striking chandelier, gleaming marble floors set the tone for this refined interior. Timeless crown molding and wainscoting anchor the formal living areas. A dramatic living room with fireplace and two story ceilings leads to the formal dining room perfect for elegant entertaining. A gourmet kitchen showcases custom cabinetry, Sub Zero refrigerator and freezer, a grand center island, and separate wok kitchen. A sunlit breakfast nook overlooks the serene backyard and flows seamlessly into the expansive family room with wet bar and wine cellar. Additional main level features are a private home office with custom built ins, a junior master and guest suite, a private elevator and for ultimate in home entertainment, a JPI custom designed home theater system, complete with plush seating and built in screen. Three bathrooms include spa like features such as steam showers and soaking tubs. Upstairs, the grand primary retreat offers a private sitting area, dual walk in closets, and a spa inspired bath with a steam shower, freestanding soaking tub, and tranquil views of the backyard. Two upstairs bedrooms feature private balconies overlooking the manicured front yard. Each secondary suite is equipped with individual A/C controls, ensuring personalized comfort and energy efficiency throughout. Step outside through French doors to a private resort setting featuring a spacious patio, sparkling pool and spa with waterfall, mini golf area, BBQ pavilion, gazebos, and mature fruit trees enhancing the peaceful ambiance. The detached guest house mirrors the main residences quality, offering a spacious entertainment room, full bath, and patioperfect for extended family or visitors. This extraordinary estate presents an unmatched lifestyle in one of Arcadias most coveted neighborhoods.
Features
Accessibility Features
- Accessible Elevator Installed
- See Remarks
Appliances
- Built-In Range
- Convection Oven
- Dishwasher
- Double Oven
- Freezer
- Gas Cooktop
- Microwave
- Refrigerator
- Tankless Water Heater
Architectural Style
- Contemporary
Assessments
- Unknown
Association Fee
- 0.00
Commoninterest
- None
Common Walls
- No Common Walls
Construction Materials
- Stucco
Cooling
- Central Air
- Zoned
Country
- US
Door Features
- French Doors
- Sliding Doors
Eating Area
- Breakfast Nook
- Dining Room
- In Kitchen
Electric
- Electricity - On Property
Fireplace Features
- Living Room
Flooring
- See Remarks
- Stone
- Wood
Foundation Details
- Slab
Garage Spaces
- 3.00
Heating
- Central
Interior Features
- Balcony
- Cathedral Ceiling(s)
- Copper Plumbing Full
- Crown Molding
- Elevator
- Granite Counters
- High Ceilings
- Home Automation System
- In-Law Floorplan
- Intercom
- Open Floorplan
- Pantry
- Recessed Lighting
- Storage
- Two Story Ceilings
- Wainscoting
- Wet Bar
- Wired for Data
- Wired for Sound
Laundry Features
- Individual Room
- Inside
Levels
- Two
Living Area Source
- Taped
Lockboxtype
- None
- Call Listing Office
Lot Features
- Lot 20000-39999 Sqft
Parcel Number
- 5770009003
Parking Features
- Driveway
- Garage
- Garage Faces Side
- Garage - Two Door
Patio And Porch Features
- Cabana
- Covered
- Patio
- Front Porch
Pool Features
- Private
Postalcodeplus4
- 2318
Property Type
- Single Family Residence
Property Condition
- Turnkey
Road Frontage Type
- City Street
Road Surface Type
- Paved
Roof
- Tile
School District
- Arcadia Unified
Security Features
- Automatic Gate
- Closed Circuit Camera(s)
- Security System
Sewer
- Public Sewer
Spa Features
- Private
Utilities
- Electricity Available
View
- Mountain(s)
Virtual Tour Url
- https://my.matterport.com/show/?m=ZJmQfaFWYpn&mls=1
Water Source
- Public
Window Features
- Blinds
- Custom Covering
- Double Pane Windows
Year Built
- 2017
Year Built Source
- Assessor
Zoning
- ARR0*

- Xavier Gomez, BrkrAssc,CDPE
- RE/MAX College Park Realty
- BRE 01736488
- Mobile: 714.478.6676
- Fax: 714.975.9953
- salesbyxavier@gmail.com





