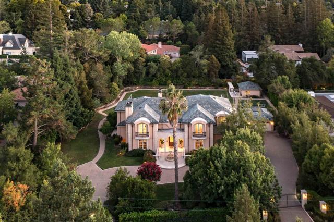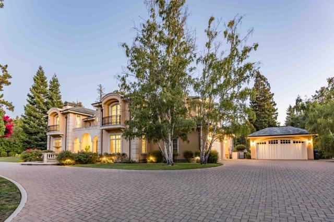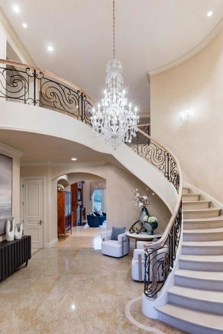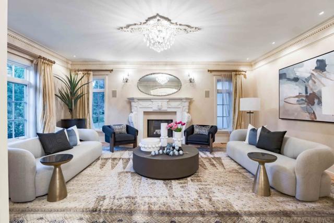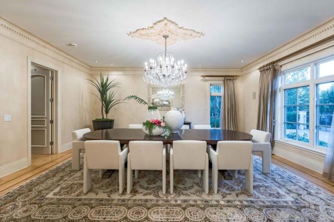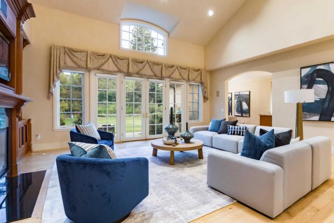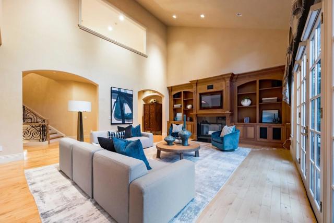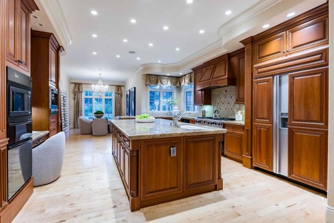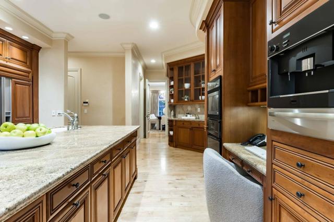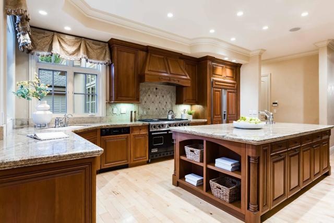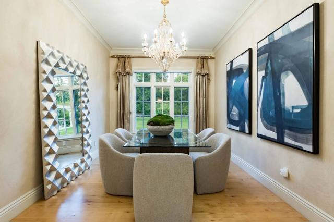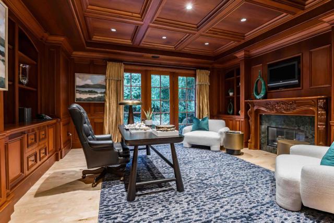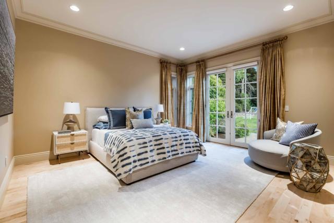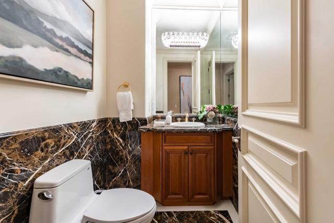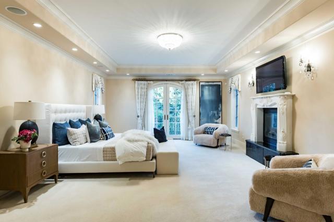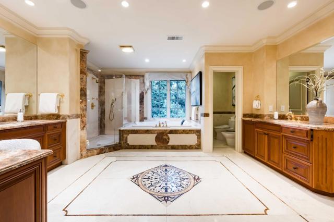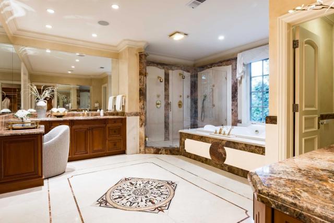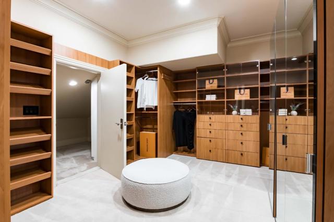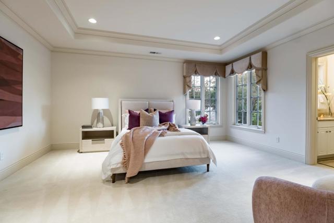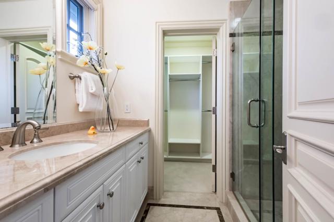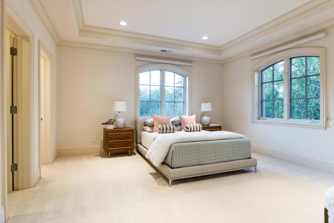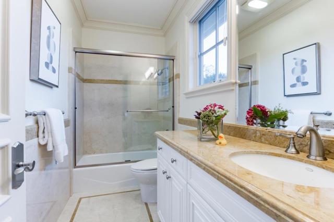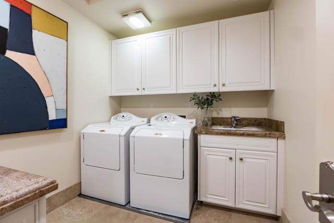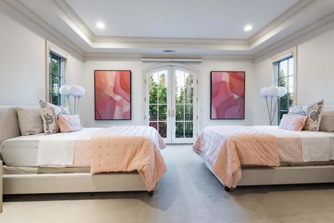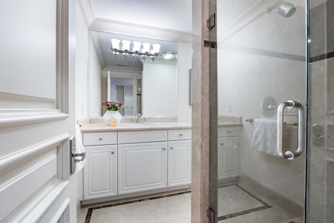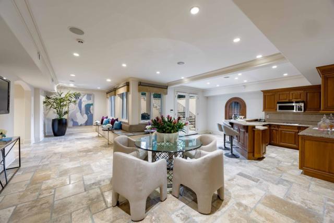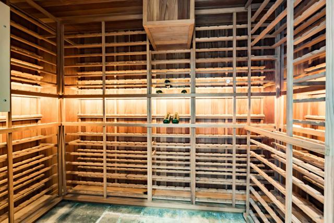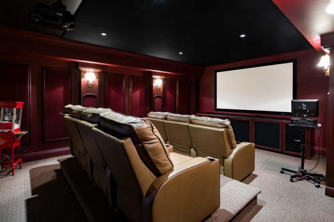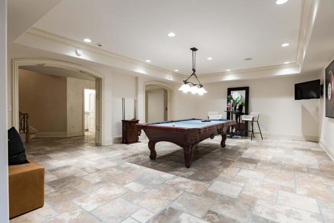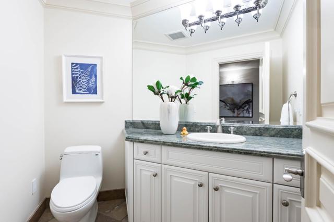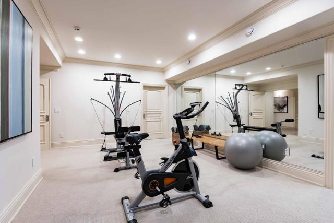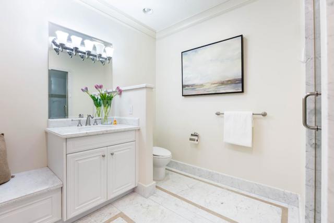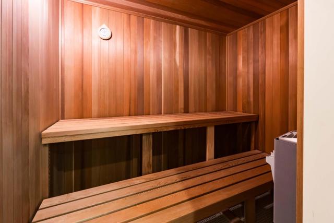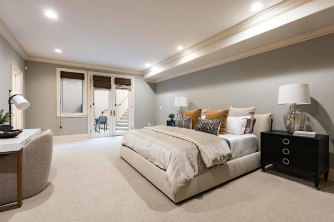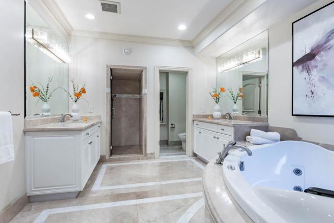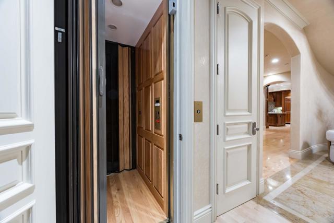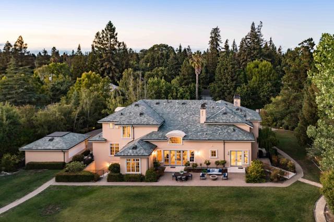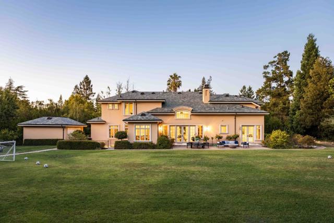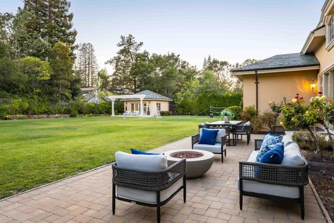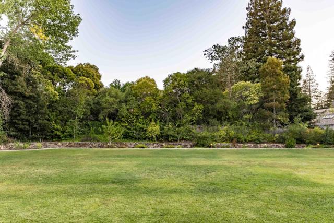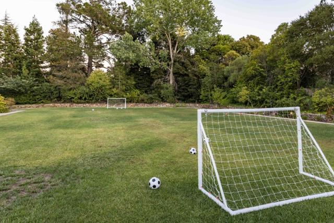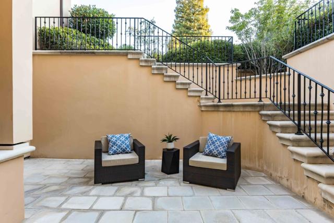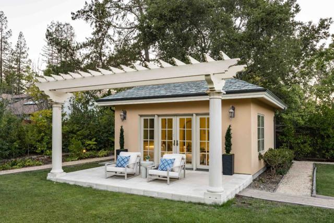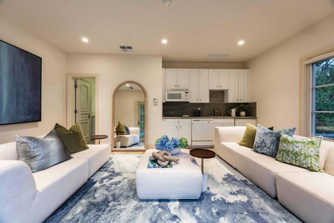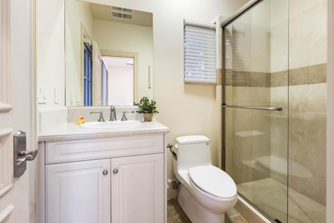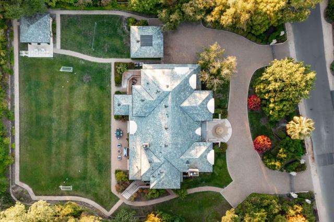Contact Xavier Gomez
Schedule A Showing
58 Marymont Avenue, Atherton, CA 94027
Priced at Only: $17,988,000
For more Information Call
Mobile: 714.478.6676
Address: 58 Marymont Avenue, Atherton, CA 94027
Property Photos
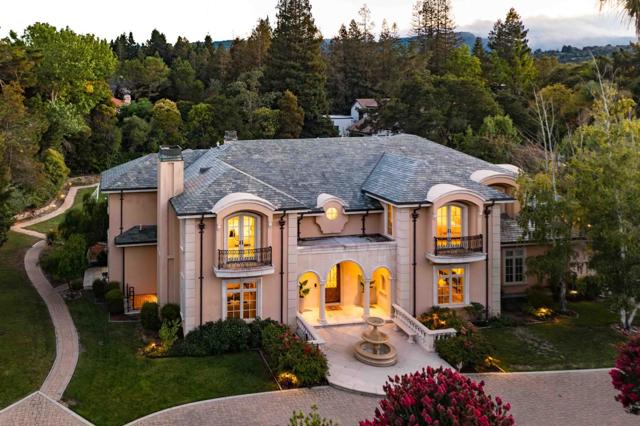
Property Location and Similar Properties
- MLS#: ML82019172 ( Single Family Residence )
- Street Address: 58 Marymont Avenue
- Viewed: 1
- Price: $17,988,000
- Price sqft: $1,700
- Waterfront: No
- Year Built: 2004
- Bldg sqft: 10580
- Bedrooms: 6
- Total Baths: 11
- Full Baths: 9
- 1/2 Baths: 2
- Garage / Parking Spaces: 6
- Days On Market: 4
- Acreage: 1.01 acres
- Additional Information
- County: SAN MATEO
- City: Atherton
- Zipcode: 94027
- District: Other
- Elementary School: LASLOM
- Middle School: OTHER
- High School: MENLOA
- Provided by: Deleon Realty
- Contact:

- DMCA Notice
-
DescriptionTucked behind a gated motor court in one of Silicon Valleys most prestigious neighborhoods, this grand Atherton estate offers over 10,500 square feet of refined living. A column framed arched entryway and front fountain set the tone for timeless elegance, with rich millwork, hardwood floors, soaring ceilings, and brilliant natural light throughout. Three expansive levels are connected by both staircase and elevator, featuring formal rooms, a walk out family room, gourmet kitchen, and executive office. Six deluxe bedroom suites include a stunning primary with balcony and spa inspired bath. The lower level is built for entertaining, with a theater, game room, wine cellar, tasting kitchen, and gym. Outside, the vast backyard invites relaxed living and future possibilities, plus a detached guest studio adds versatility. Enjoy air conditioning, two 2 car garages, and a location near Stanford, Menlo Park, and top schools including Las Lomitas (buyer to verify eligibility).
Features
Accessibility Features
- 32 Inch Or More Wide Doors
Appliances
- Vented Exhaust Fan
- Freezer
- Ice Maker
- Microwave
- Refrigerator
- Trash Compactor
Baths Total
- 11
Common Walls
- No Common Walls
Construction Materials
- Stucco
Cooling
- Central Air
Eating Area
- Breakfast Nook
Elementary School
- LASLOM
Elementaryschool
- Las Lomitas
Fencing
- Wood
Fireplace Features
- Family Room
- Living Room
Flooring
- Carpet
- Wood
- Tile
Foundation Details
- Concrete Perimeter
Garage Spaces
- 4.00
High School
- MENLOA
Highschool
- Menlo-Atherton
Laundry Features
- Dryer Included
- Washer Included
Living Area Source
- Assessor
Middle School
- OTHER
Middleorjuniorschool
- Other
Parcel Number
- 070012110
Parking Features
- Guest
Property Type
- Single Family Residence
Roof
- Slate
School District
- Other
Virtual Tour Url
- https://vimeo.com/1112028741/1ea63023f9
Water Source
- Public
Year Built
- 2004
Year Built Source
- Assessor
Zoning
- R1001A

- Xavier Gomez, BrkrAssc,CDPE
- RE/MAX College Park Realty
- BRE 01736488
- Mobile: 714.478.6676
- Fax: 714.975.9953
- salesbyxavier@gmail.com



