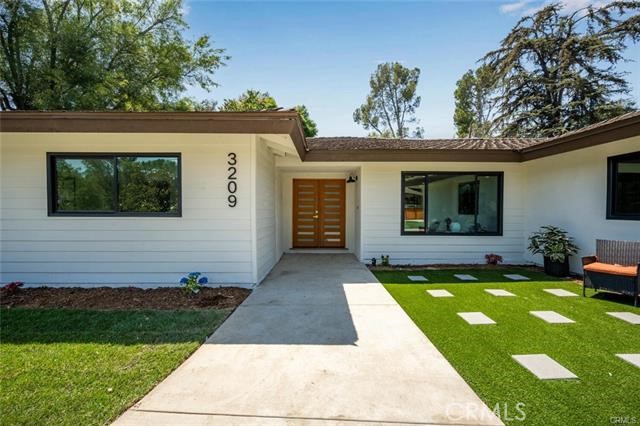Contact Xavier Gomez
Schedule A Showing
3209 Lakeknoll Drive, Fullerton, CA 92835
Priced at Only: $2,250,000
For more Information Call
Mobile: 714.478.6676
Address: 3209 Lakeknoll Drive, Fullerton, CA 92835
Property Photos

Property Location and Similar Properties
- MLS#: PW25190080 ( Single Family Residence )
- Street Address: 3209 Lakeknoll Drive
- Viewed: 2
- Price: $2,250,000
- Price sqft: $769
- Waterfront: Yes
- Wateraccess: Yes
- Year Built: 1963
- Bldg sqft: 2924
- Bedrooms: 5
- Total Baths: 5
- Full Baths: 2
- Garage / Parking Spaces: 2
- Days On Market: 7
- Additional Information
- County: ORANGE
- City: Fullerton
- Zipcode: 92835
- Subdivision: Sunny Hills View Estates (shve
- District: Fullerton Joint Union High
- Provided by: First Team Real Estate
- Contact: Gilbert Gilbert

- DMCA Notice
-
DescriptionLaguna Lake Luxury Living 5 Bed, 5 Bath Retreat, with 1 seperate office on Private Cul de Sac Discover refined living near Laguna Lake, scenic trails, and the equestrian center in this stunningly upgraded 5 bedroom, 5 bathroom residence. Perfectly situated on a quiet cul de sac, this spacious property boasts both a generous front and back yard with lush lawn and a privacy enhancing wood fence. Step inside to expansive living and family rooms designed for comfort and entertaining. The chefs kitchen is a culinary dreamfeaturing an 8 burner stove, double ovens, wine cooler, refrigerator, and dishwasher. The luxurious primary suite offers a spa like experience with a walk in closet, infinity soaking tub, and a bidet equipped bath. Additional highlights include a dedicated laundry room, a 2 car garage, and a bonus office/storage room. With exceptional space, privacy, and a premier location, this home offers the lifestyle youve been waiting for. Dont miss this rare opportunity!
Features
Appliances
- Dishwasher
- Double Oven
- Disposal
- Gas Oven
- Gas Range
- Gas Water Heater
- Microwave
- Refrigerator
- Water Line to Refrigerator
Architectural Style
- Contemporary
Assessments
- Unknown
Association Fee
- 0.00
Commoninterest
- None
Common Walls
- No Common Walls
Construction Materials
- Concrete
- Drywall Walls
Cooling
- Central Air
- Gas
Country
- US
Days On Market
- 82
Door Features
- Double Door Entry
- Sliding Doors
Eating Area
- Breakfast Counter / Bar
- Family Kitchen
- In Family Room
- Dining Room
- In Kitchen
- In Living Room
Electric
- Standard
Entry Location
- front door
Fencing
- Block
- Fair Condition
- Wood
Fireplace Features
- None
Flooring
- Laminate
Garage Spaces
- 2.00
Heating
- Central
- Natural Gas
Interior Features
- Open Floorplan
- Quartz Counters
Laundry Features
- Gas & Electric Dryer Hookup
- Individual Room
- Inside
- Washer Hookup
Levels
- One
Living Area Source
- Public Records
Lockboxtype
- Supra
Lockboxversion
- Supra BT LE
Lot Features
- 0-1 Unit/Acre
- Back Yard
- Front Yard
- Horse Property
- Landscaped
- Lawn
- Lot 20000-39999 Sqft
- Park Nearby
- Sprinkler System
- Up Slope from Street
- Yard
Other Structures
- Storage
Parcel Number
- 29236115
Parking Features
- Driveway
- Paved
- Driveway Up Slope From Street
- Garage
- Garage Faces Front
- Garage - Single Door
- On Site
Patio And Porch Features
- Covered
- Patio
- Patio Open
Pool Features
- None
Postalcodeplus4
- 1457
Property Type
- Single Family Residence
Property Condition
- Additions/Alterations
- Updated/Remodeled
Road Frontage Type
- Access Road
- City Street
Road Surface Type
- Paved
School District
- Fullerton Joint Union High
Security Features
- Carbon Monoxide Detector(s)
- Fire and Smoke Detection System
Sewer
- Public Sewer
Spa Features
- None
Subdivision Name Other
- Sunny Hills View Estates (SHVE)
Utilities
- Electricity Connected
- Natural Gas Connected
- Sewer Connected
- Water Connected
View
- Lake
- Neighborhood
- Trees/Woods
Virtual Tour Url
- https://www.zillow.com/view-imx/c8218d5e-a657-4123-b8c7-9a8f74cdbd90?setAttribution=mls&wl=true&initialViewType=pano&utm_source=dashboard
Waterfront Features
- Across the Road from Lake/Ocean
- Creek
- Fishing in Community
- Lake
Water Source
- Public
Window Features
- Double Pane Windows
Year Built
- 1963
Year Built Source
- Public Records

- Xavier Gomez, BrkrAssc,CDPE
- RE/MAX College Park Realty
- BRE 01736488
- Mobile: 714.478.6676
- Fax: 714.975.9953
- salesbyxavier@gmail.com


