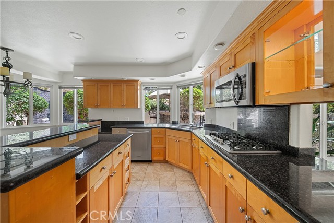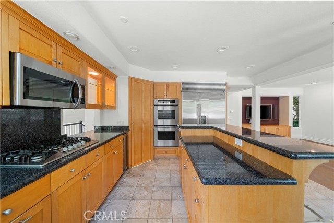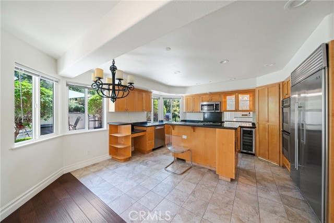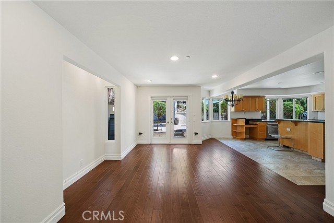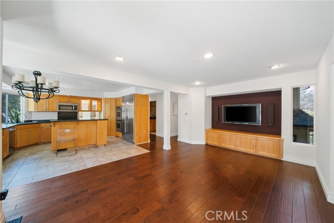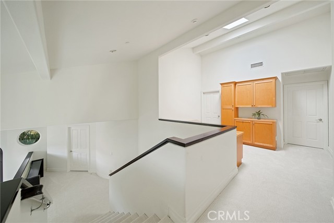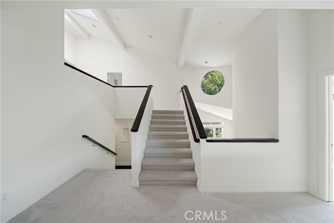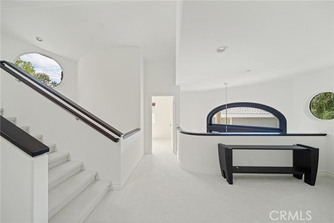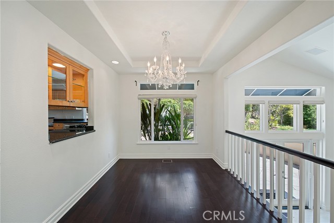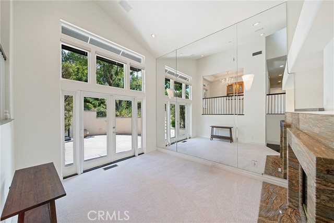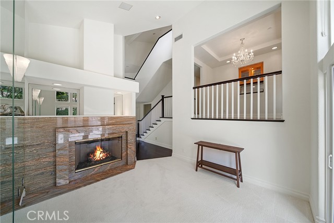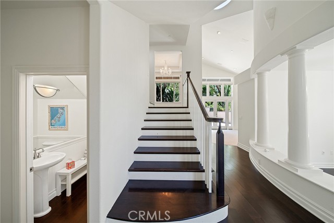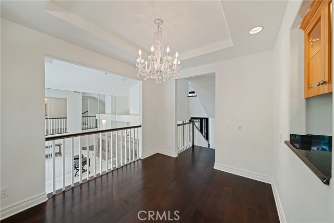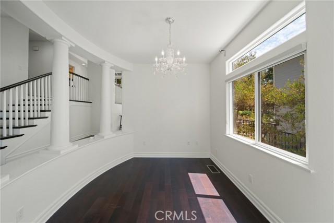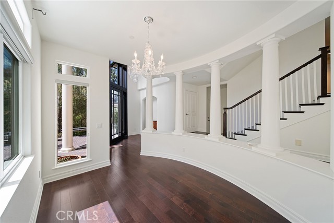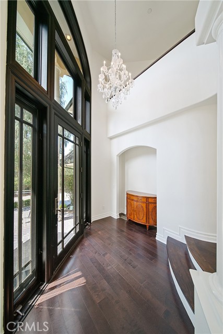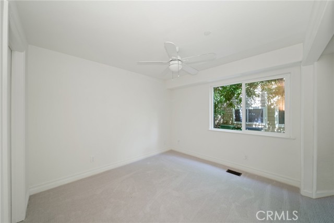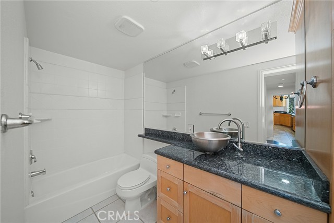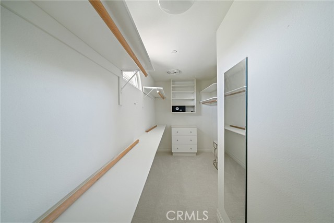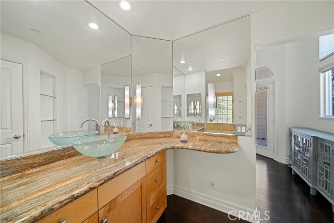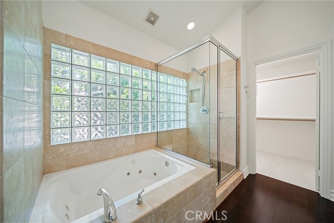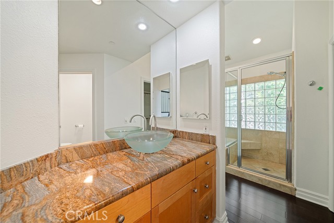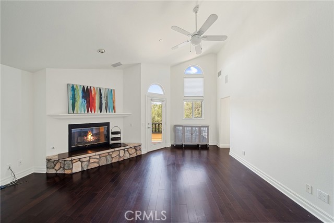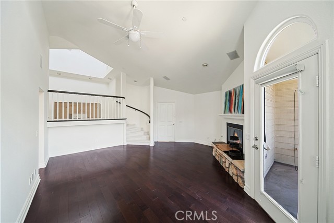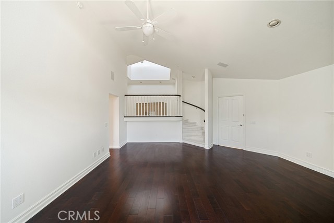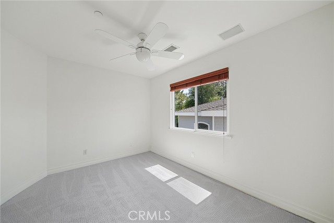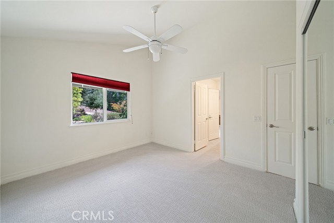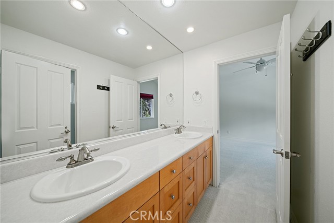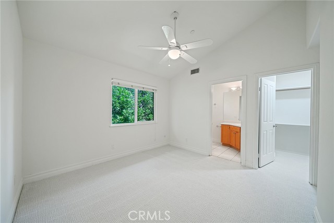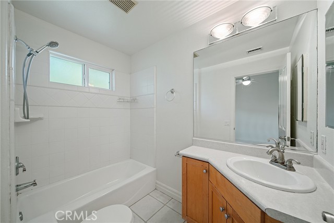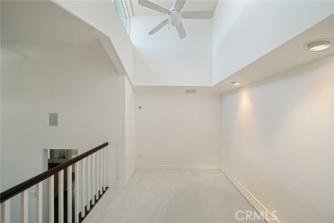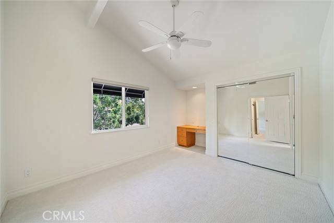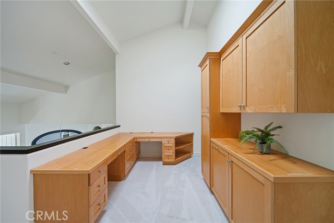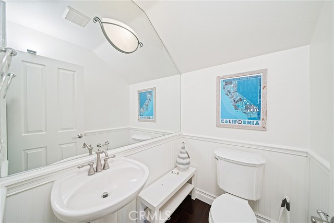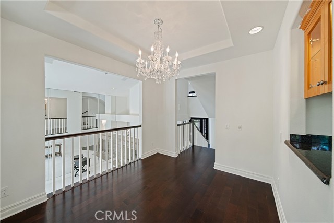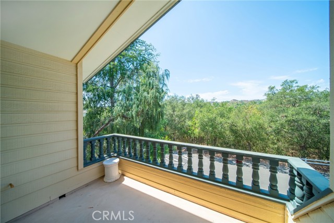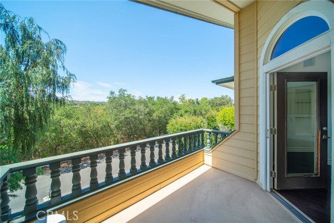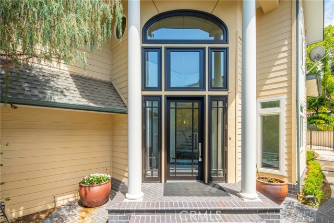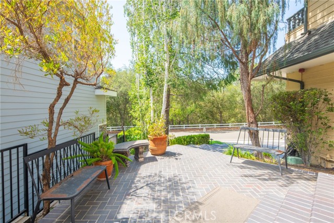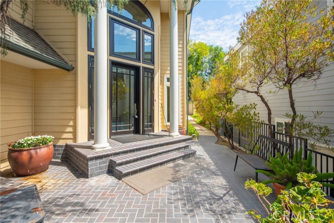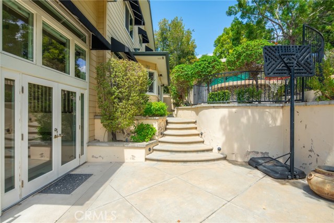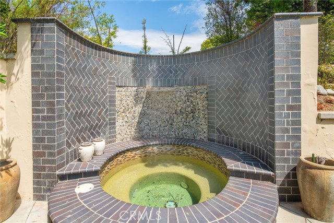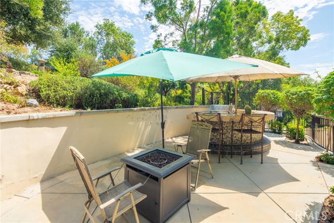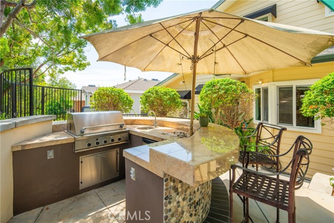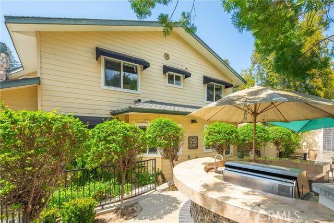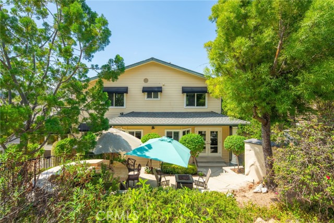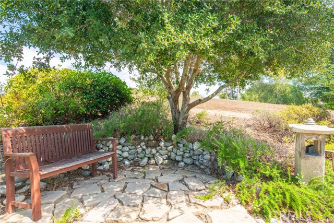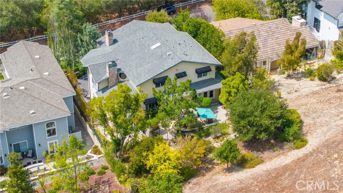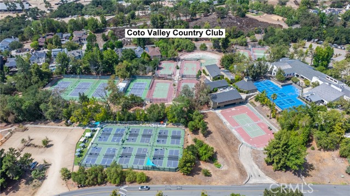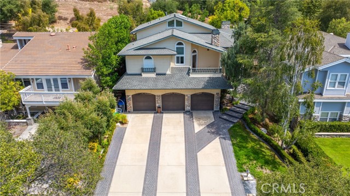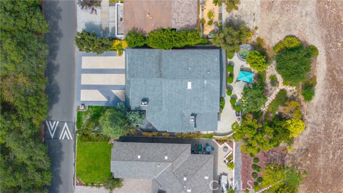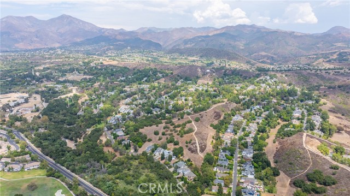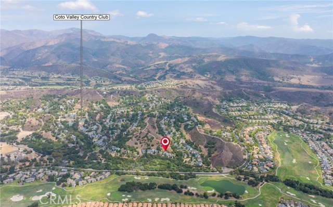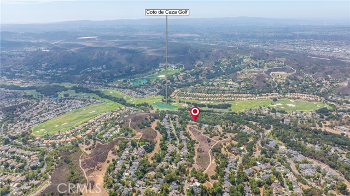Contact Xavier Gomez
Schedule A Showing
23776 Via Ortega, Trabuco Canyon, CA 92679
Priced at Only: $2,180,000
For more Information Call
Mobile: 714.478.6676
Address: 23776 Via Ortega, Trabuco Canyon, CA 92679
Property Photos
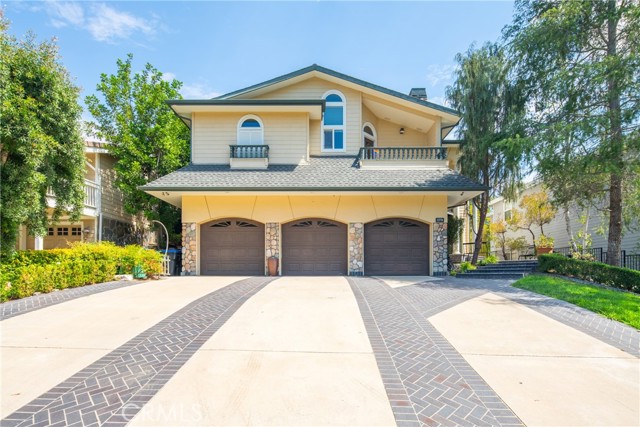
Property Location and Similar Properties
- MLS#: OC25192897 ( Single Family Residence )
- Street Address: 23776 Via Ortega
- Viewed: 2
- Price: $2,180,000
- Price sqft: $550
- Waterfront: Yes
- Wateraccess: Yes
- Year Built: 1998
- Bldg sqft: 3962
- Bedrooms: 5
- Total Baths: 5
- Full Baths: 4
- 1/2 Baths: 1
- Garage / Parking Spaces: 9
- Days On Market: 7
- Additional Information
- County: ORANGE
- City: Trabuco Canyon
- Zipcode: 92679
- Subdivision: California Ridge (calr)
- District: Capistrano Unified
- Elementary School: TIJCRE
- Middle School: LASFLO
- High School: TESERO
- Provided by: Real Broker
- Contact: Christine Christine

- DMCA Notice
-
DescriptionNestled in the prestigious guard gated community of Coto de Caza, 23776 Via Ortega offers an elegant blend of luxury, comfort, and privacy. This beautifully appointed residence boasts spacious living areas with high ceilings, expansive windows that flood the home with natural light, and an open concept layout ideal for both entertaining and everyday living. The gourmet kitchen features premium appliances, custom cabinetry, and a large island, seamlessly flowing into the inviting family room. Upstairs, the primary suite serves as a private retreat with a spa inspired bathroom and generous walk in closet. The backyard is equally impressive, with lush landscaping, a serene patio, and ample space for outdoor gatherings. Located on a quiet street, this home also provides access to Coto de Cazas renowned amenities, including championship golf courses, equestrian trails, tennis courts, and scenic parks. A rare opportunity to experience the best of Southern California living in one of Orange Countys most sought after communities.
Features
Accessibility Features
- 2+ Access Exits
- 32 Inch Or More Wide Doors
- Low Pile Carpeting
Appliances
- Barbecue
- Convection Oven
- Dishwasher
- Double Oven
- Electric Oven
- Electric Water Heater
- Disposal
- Gas Range
- Gas Water Heater
- Vented Exhaust Fan
- Water Purifier
- Water Softener
Assessments
- None
Association Amenities
- Barbecue
- Outdoor Cooking Area
- Picnic Area
- Playground
- Sport Court
- Biking Trails
- Hiking Trails
- Horse Trails
- Jogging Track
- Pets Permitted
- Guard
- Controlled Access
Association Fee
- 245.00
Association Fee Frequency
- Monthly
Commoninterest
- None
Common Walls
- No Common Walls
Cooling
- Central Air
- Electric
- High Efficiency
- Zoned
Country
- US
Eating Area
- Breakfast Counter / Bar
- Breakfast Nook
- Family Kitchen
- Dining Room
- In Kitchen
Electric
- 220 Volts
Elementary School
- TIJCRE
Elementaryschool
- Tijeras Creek
Entry Location
- front
Fireplace Features
- Living Room
- Primary Bedroom
- Primary Retreat
- Gas
Flooring
- Carpet
- Tile
- Wood
Foundation Details
- Block
- Combination
- Quake Bracing
- Slab
Garage Spaces
- 3.00
Heating
- Central
- High Efficiency
- Natural Gas
- Zoned
High School
- TESERO
Highschool
- Tesoro
Interior Features
- 2 Staircases
- Balcony
- Beamed Ceilings
- Ceiling Fan(s)
- Copper Plumbing Full
- Open Floorplan
- Pantry
- Recessed Lighting
- Storage
- Two Story Ceilings
Laundry Features
- Common Area
- Gas & Electric Dryer Hookup
- Individual Room
- Inside
- Laundry Chute
- Washer Hookup
Levels
- Three Or More
Lockboxtype
- Call Listing Office
Lot Features
- Back Yard
- Close to Clubhouse
- Front Yard
- Landscaped
- Lawn
- Yard
Middle School
- LASFLO
Middleorjuniorschool
- Las Flores
Parcel Number
- 80411112
Parking Features
- Built-In Storage
- Covered
- Driveway
- Garage
- Garage Door Opener
- Gated
- Oversized
- Side by Side
Patio And Porch Features
- Brick
- Concrete
- Deck
- Patio Open
- Porch
- Wrap Around
Pool Features
- Association
- Community
Postalcodeplus4
- 4136
Property Type
- Single Family Residence
Property Condition
- Termite Clearance
- Turnkey
- Updated/Remodeled
Roof
- Asphalt
- Composition
- Fire Retardant
School District
- Capistrano Unified
Security Features
- 24 Hour Security
- Carbon Monoxide Detector(s)
- Closed Circuit Camera(s)
- Fire and Smoke Detection System
- Fire Sprinkler System
- Gated with Guard
- Smoke Detector(s)
- Wired for Alarm System
Sewer
- Public Sewer
Spa Features
- Heated
- In Ground
- Permits
Subdivision Name Other
- California Ridge (CALR)
Uncovered Spaces
- 6.00
Utilities
- Cable Available
- Electricity Available
- Natural Gas Available
- Sewer Connected
- Water Connected
View
- Hills
- Panoramic
- Park/Greenbelt
- Trees/Woods
Water Source
- Public
Window Features
- Blinds
- Custom Covering
- Double Pane Windows
- ENERGY STAR Qualified Windows
- Low Emissivity Windows
- Skylight(s)
Year Built
- 1998
Year Built Source
- Appraiser

- Xavier Gomez, BrkrAssc,CDPE
- RE/MAX College Park Realty
- BRE 01736488
- Mobile: 714.478.6676
- Fax: 714.975.9953
- salesbyxavier@gmail.com



