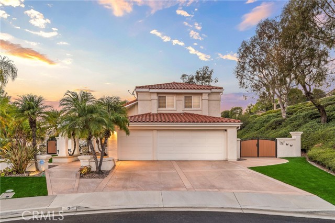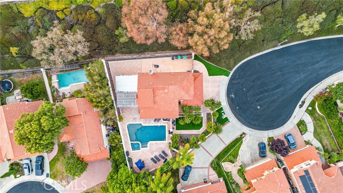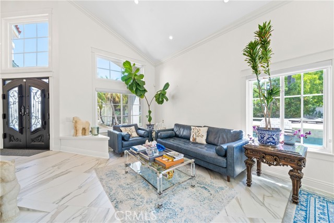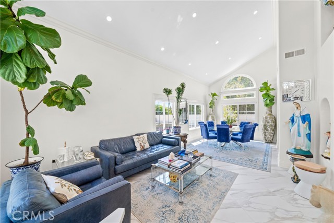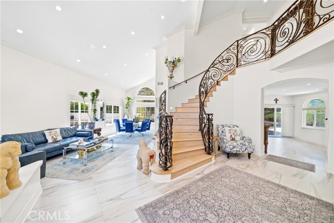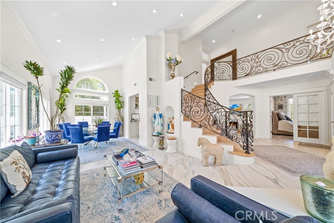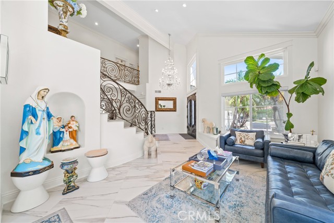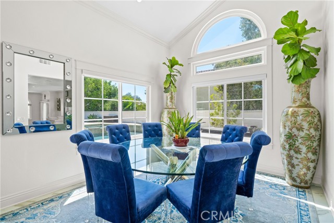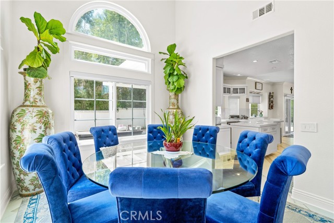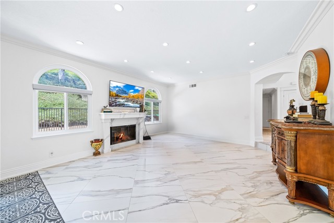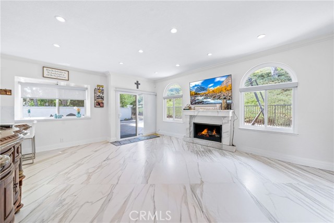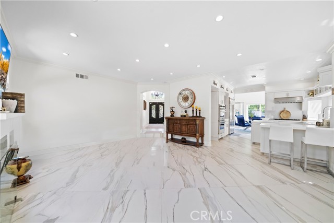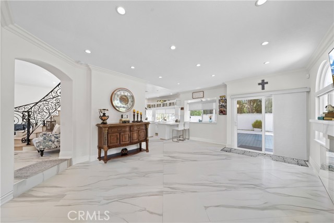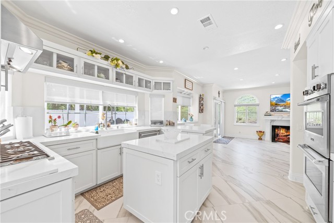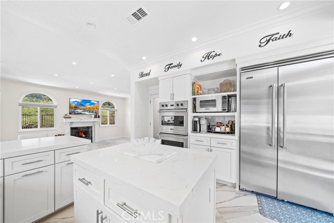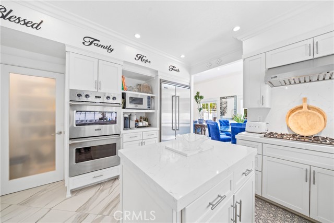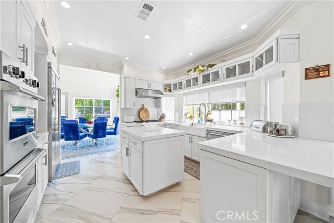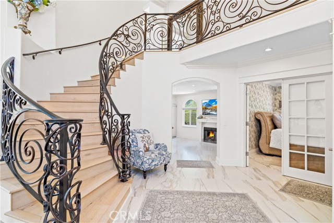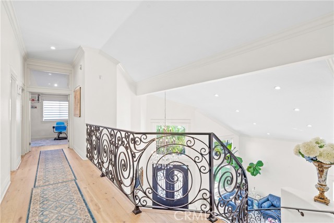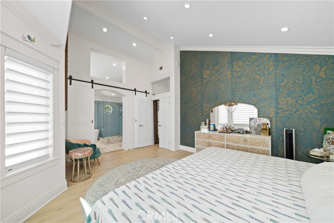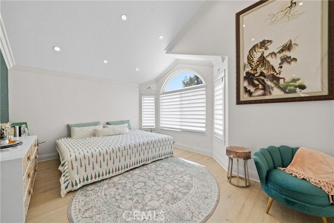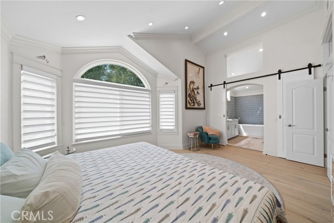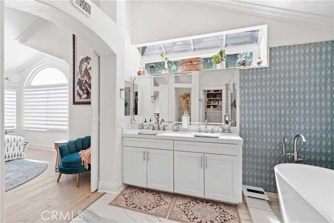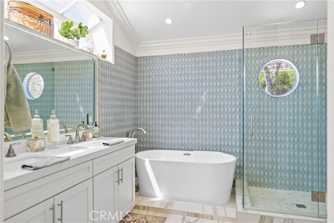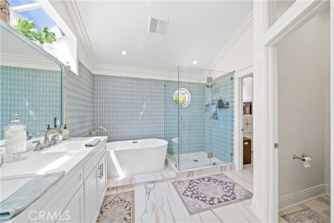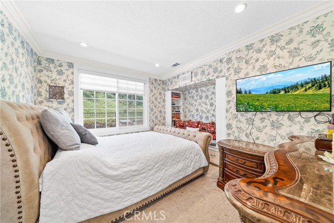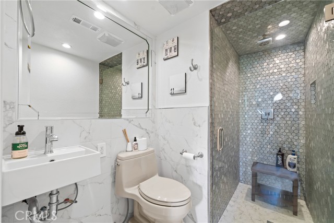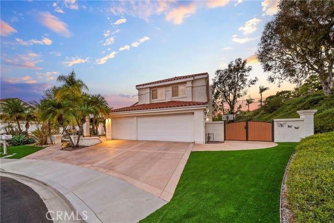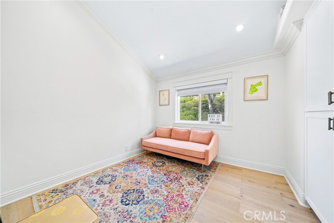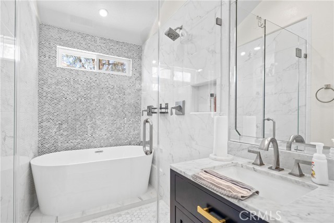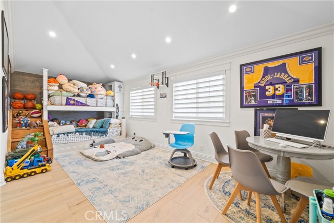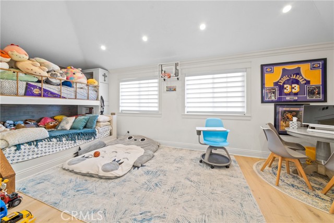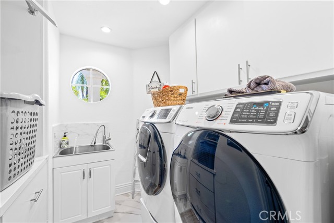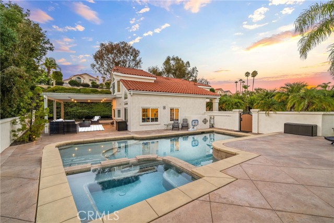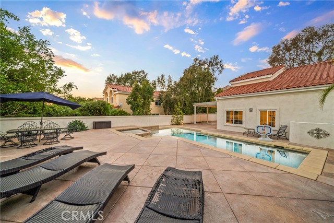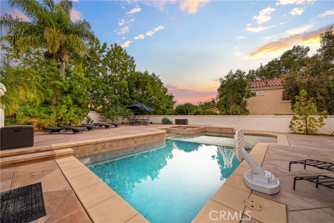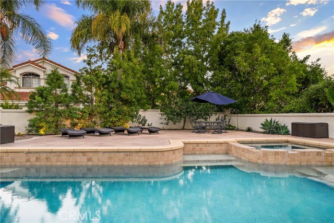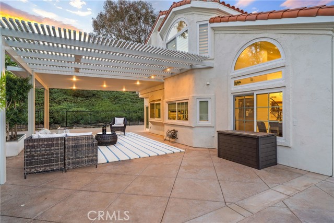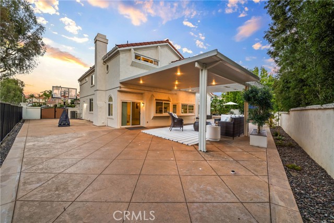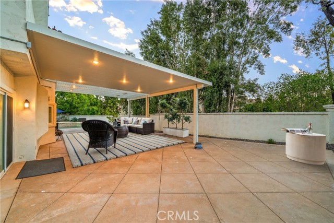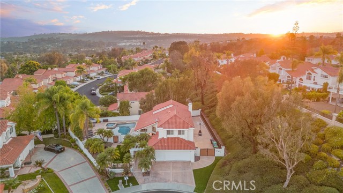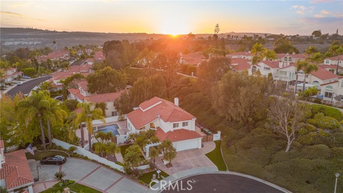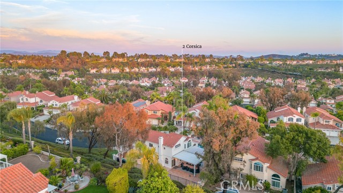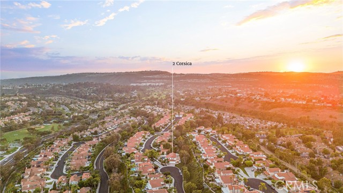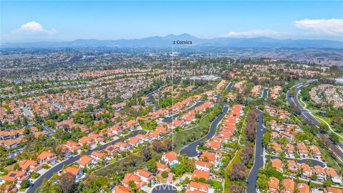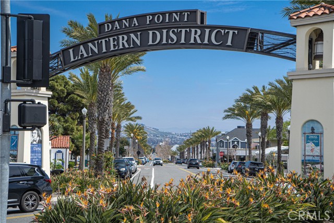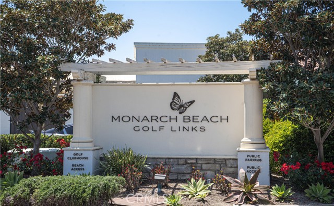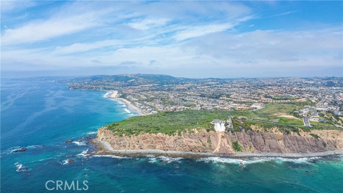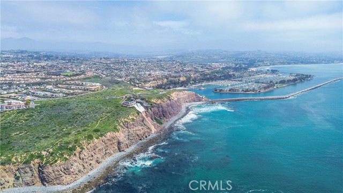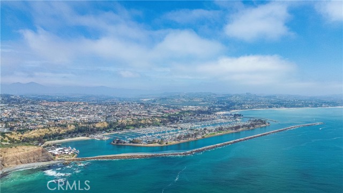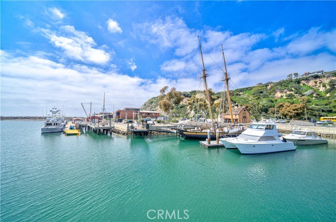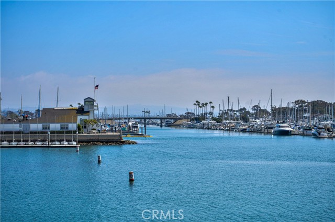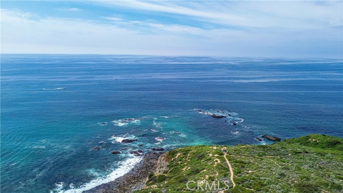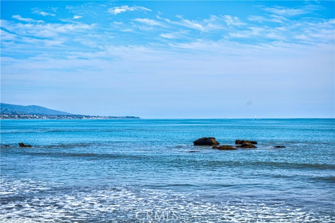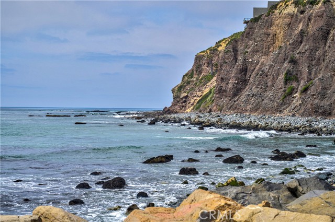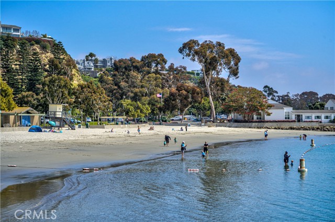Contact Xavier Gomez
Schedule A Showing
2 Corsica , Laguna Niguel, CA 92677
Priced at Only: $2,298,000
For more Information Call
Mobile: 714.478.6676
Address: 2 Corsica , Laguna Niguel, CA 92677
Property Photos
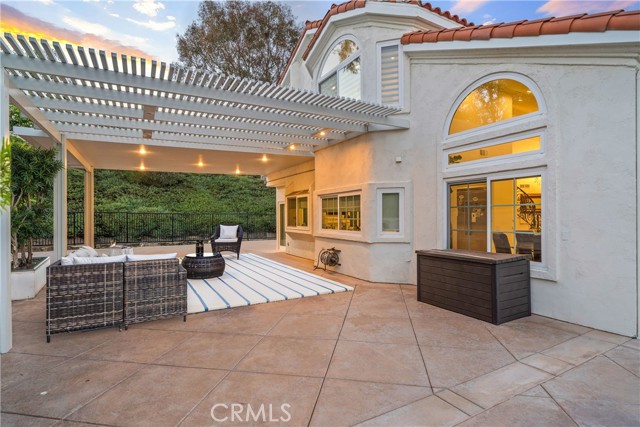
Property Location and Similar Properties
- MLS#: OC25192671 ( Single Family Residence )
- Street Address: 2 Corsica
- Viewed: 1
- Price: $2,298,000
- Price sqft: $931
- Waterfront: Yes
- Wateraccess: Yes
- Year Built: 1987
- Bldg sqft: 2467
- Bedrooms: 4
- Total Baths: 3
- Full Baths: 2
- Garage / Parking Spaces: 5
- Days On Market: 43
- Additional Information
- County: ORANGE
- City: Laguna Niguel
- Zipcode: 92677
- Subdivision: Bel Fiore (mhb)
- District: Capistrano Unified
- Elementary School: HIDHIL
- Middle School: NIGHIL
- High School: DANHIL
- Provided by: First Team Real Estate
- Contact: Beau Beau

- DMCA Notice
-
DescriptionAbsolutely breathtaking renovated residence situated on an interior end of a single loaded cul de sac street on a landmark expansive lot that encompasses nearly 20,000 square feet and includes a stunning entertainers wrap around pool and spa patio yard and space enough to comfortably park your RV, boat, or your latest project custom car. Truly exceptional for Marina Hills and is a must see triumph for the community. Starting with picture perfect curb appeal including high end artificial turf, welcoming mature planting beds in a truly inviting front porch with a set of custom, elegant double doors. Stepping inside you are greeted by an elegant foyer featuring a sweeping curved custom staircase which is open to the striking light and bright formal living and dining rooms that feature great space and an abundance of natural light from large windows. Next are the completely updated chefs kitchen and a spacious family room. With updated professional grade stainless steel appliances, bright white quartz counters including a convenient center prep island, recessed lighting and great light from a large over sink window, a large walk in pantry and a breakfast bar peninsula that opens to the family room this kitchen will be where all the magic happens. The family room is spacious and light and features a warm focal point fireplace. A highly sought after downstairs bedroom and a fully renovated three quarter guest bath, and a clean and bright indoor laundry room, complete the lower level living spaces. Up the sweeping custom stairs, the primary wing features a generously sized light and bright bedroom that is compliments by the completely redone spa like ensuite with custom tile, a quartz dual sink vanity, a soaking tub, a step in shower, a privacy water closet door and a sizable walk in closet. Three additional guest bedrooms and a fully renovated guest bath complete the upper living spaces. Outside youll find an entertainers dream custom hardscape pool and spa yard that has ample space to relax, entertain and play in complete privacy and comfort with a large portion that is completely covered. Located in the highly sought after, near coastal, enclave of Marina Hills enjoy access to exceptional facilities including a pool and spa complex, tennis and pickleball courts, playgrounds, various parks, access to beach reaching walking and biking trails and all of this with comparatively low HOA dues! This is the one. Welcome Home!
Features
Accessibility Features
- None
Appliances
- Dishwasher
- Double Oven
- Disposal
- Gas Cooktop
- Range Hood
- Vented Exhaust Fan
- Water Line to Refrigerator
Architectural Style
- Traditional
Assessments
- None
Association Amenities
- Pickleball
- Pool
- Spa/Hot Tub
- Fire Pit
- Barbecue
- Outdoor Cooking Area
- Picnic Area
- Playground
- Tennis Court(s)
- Biking Trails
- Hiking Trails
- Meeting Room
- Maintenance Grounds
Association Fee
- 225.00
Association Fee Frequency
- Monthly
Commoninterest
- Planned Development
Common Walls
- No Common Walls
Construction Materials
- Frame
- Stucco
Cooling
- Central Air
- Electric
Country
- US
Direction Faces
- East
Door Features
- Double Door Entry
- Sliding Doors
Eating Area
- Breakfast Counter / Bar
- Dining Room
Electric
- Standard
Elementary School
- HIDHIL
Elementaryschool
- Hidden Hills
Fencing
- Stucco Wall
- Wrought Iron
Fireplace Features
- Family Room
- Gas
Flooring
- Carpet
- Laminate
- Stone
- Tile
- Wood
Foundation Details
- Slab
Garage Spaces
- 3.00
Heating
- Central
- Natural Gas
High School
- DANHIL
Highschool
- Dana Hills
Interior Features
- Built-in Features
- Cathedral Ceiling(s)
- Pantry
- Quartz Counters
- Recessed Lighting
- Stone Counters
- Unfurnished
Laundry Features
- Individual Room
- Inside
Levels
- Two
Living Area Source
- Assessor
Lockboxtype
- Supra
Lockboxversion
- Supra BT LE
Lot Features
- Back Yard
- Corners Marked
- Cul-De-Sac
- Front Yard
- Landscaped
- Lawn
- Lot 10000-19999 Sqft
- Park Nearby
- Patio Home
- Paved
- Secluded
- Sprinkler System
- Sprinklers In Front
- Sprinklers In Rear
- Yard
Middle School
- NIGHIL
Middleorjuniorschool
- Niguel Hills
Parcel Number
- 65330201
Parking Features
- Direct Garage Access
- Driveway
- Concrete
- Paved
- Garage
- Garage Faces Front
- Garage - Two Door
- Garage Door Opener
- RV Access/Parking
- RV Gated
- RV Potential
- See Remarks
Patio And Porch Features
- Concrete
- Covered
- Deck
- Patio
- Porch
- Front Porch
- See Remarks
- Slab
- Wrap Around
Pool Features
- Private
- Association
- Heated
- In Ground
Postalcodeplus4
- 8917
Property Type
- Single Family Residence
Property Condition
- Turnkey
- Updated/Remodeled
Roof
- Spanish Tile
School District
- Capistrano Unified
Security Features
- Carbon Monoxide Detector(s)
- Smoke Detector(s)
Sewer
- Public Sewer
- Sewer Paid
Spa Features
- Private
- Association
- Heated
- In Ground
Subdivision Name Other
- Bel Fiore (MHB)
Uncovered Spaces
- 2.00
Utilities
- Cable Available
- Cable Connected
- Electricity Available
- Electricity Connected
- Natural Gas Available
- Natural Gas Connected
- Phone Available
- Phone Connected
- Sewer Available
- Sewer Connected
- Water Available
- Water Connected
View
- None
Waterfront Features
- Ocean Side of Freeway
Water Source
- Public
Window Features
- Roller Shields
- Screens
Year Built
- 1987
Year Built Source
- Assessor

- Xavier Gomez, BrkrAssc,CDPE
- RE/MAX College Park Realty
- BRE 01736488
- Mobile: 714.478.6676
- Fax: 714.975.9953
- salesbyxavier@gmail.com



