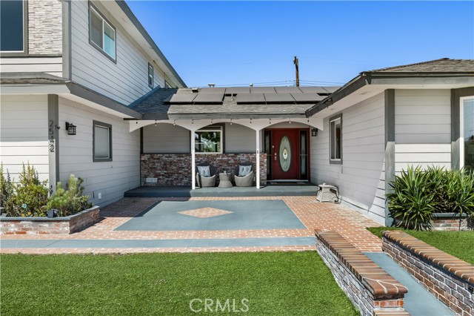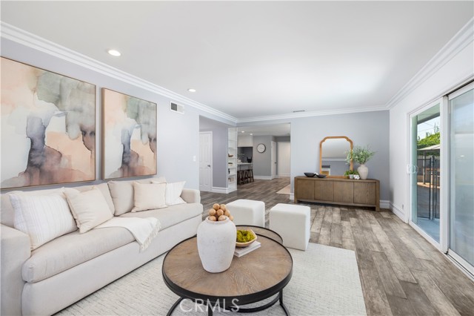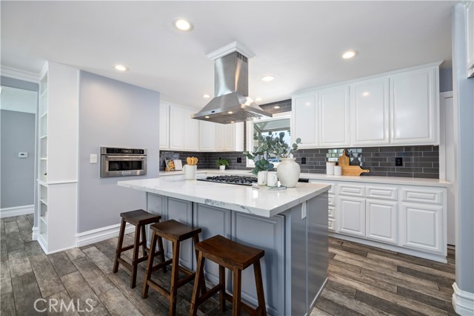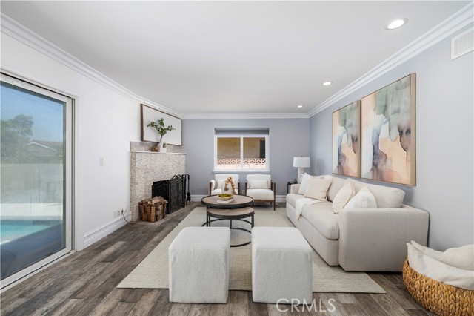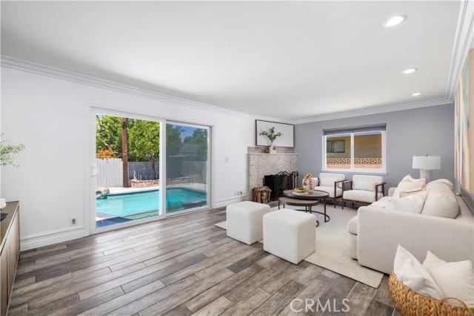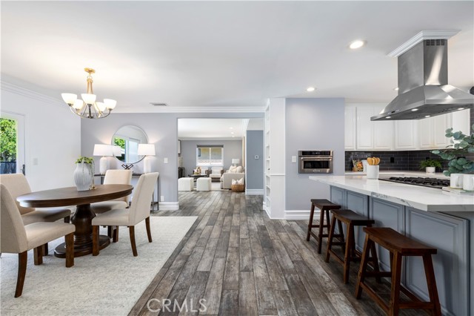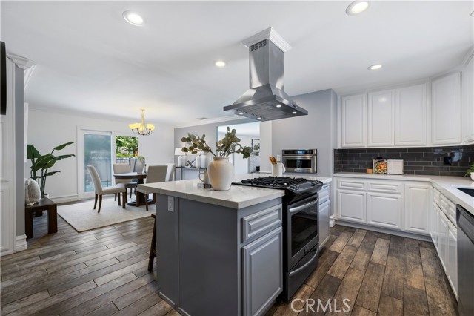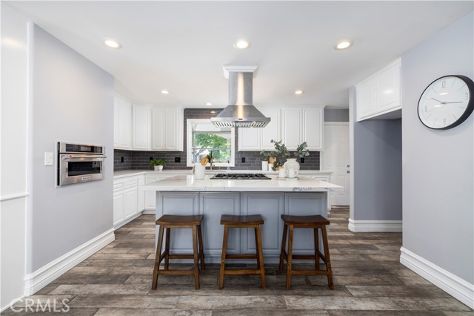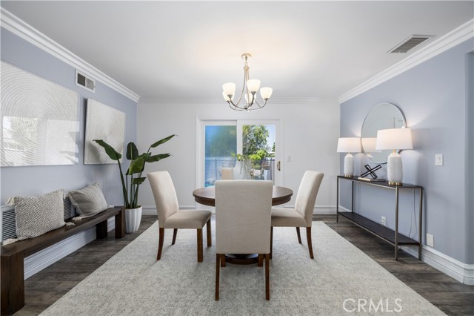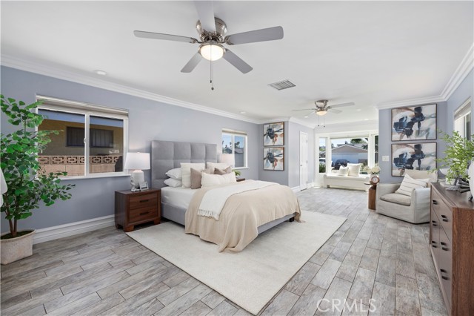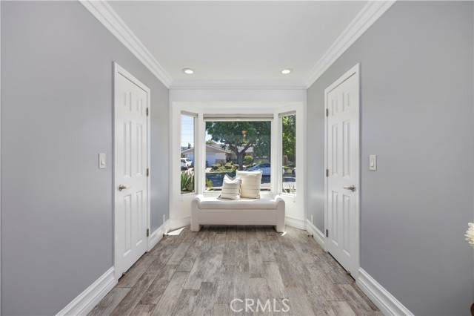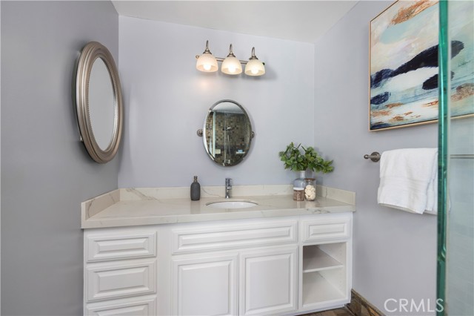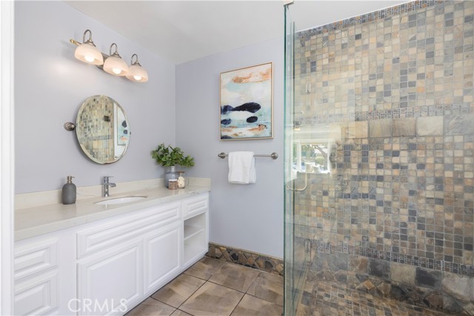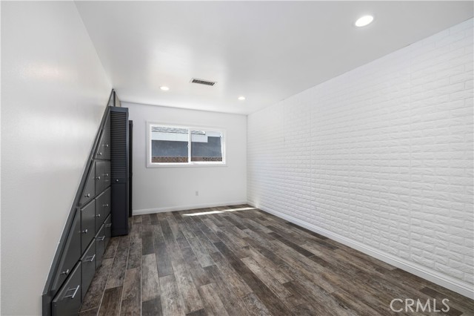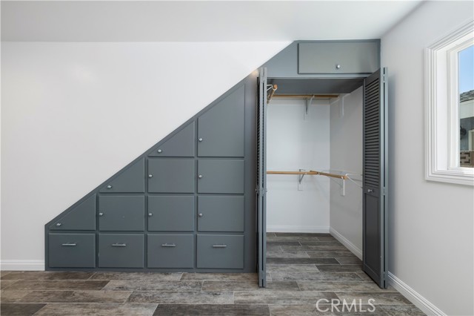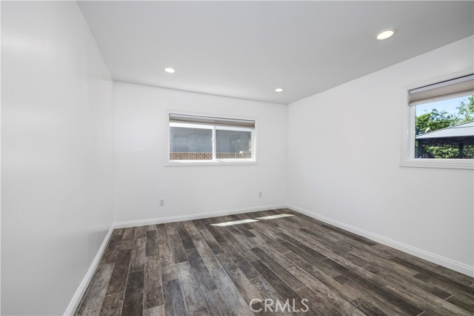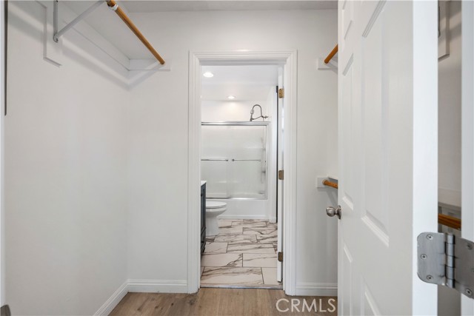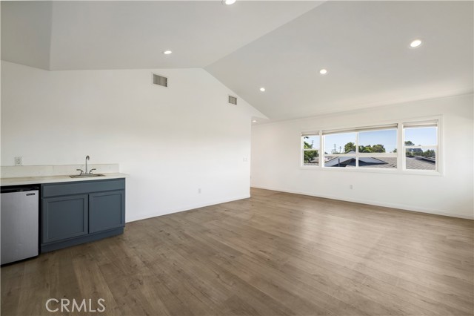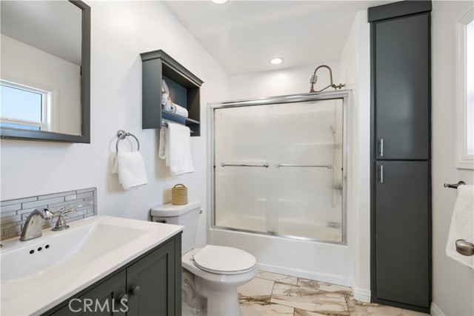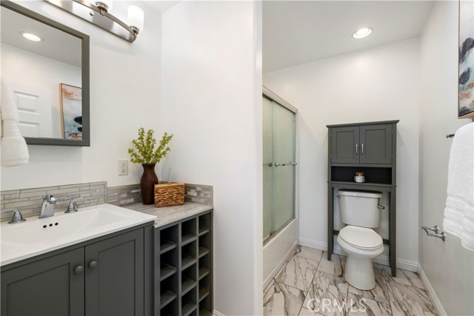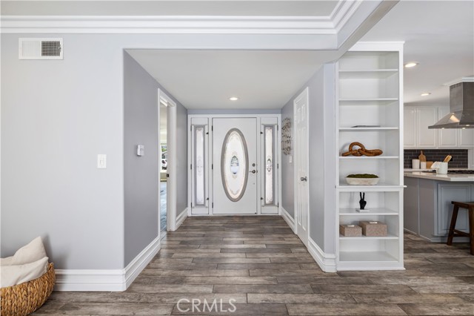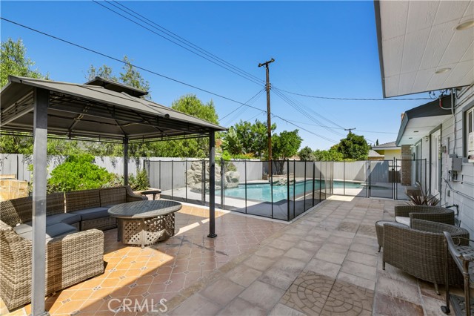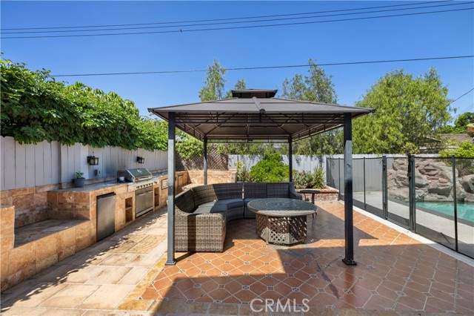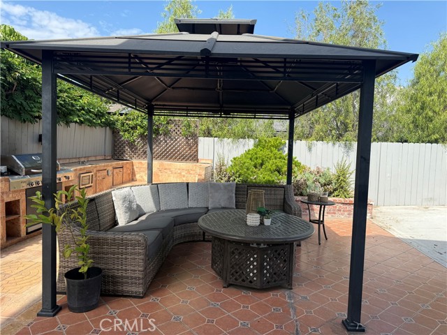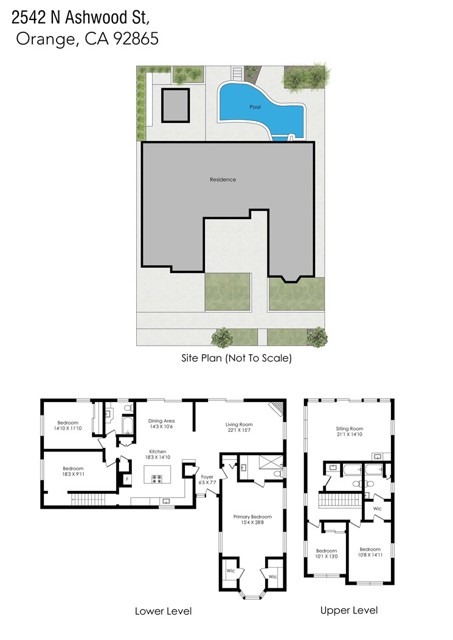Contact Xavier Gomez
Schedule A Showing
2542 Ashwood Street, Orange, CA 92865
Priced at Only: $1,450,000
For more Information Call
Mobile: 714.478.6676
Address: 2542 Ashwood Street, Orange, CA 92865
Property Photos
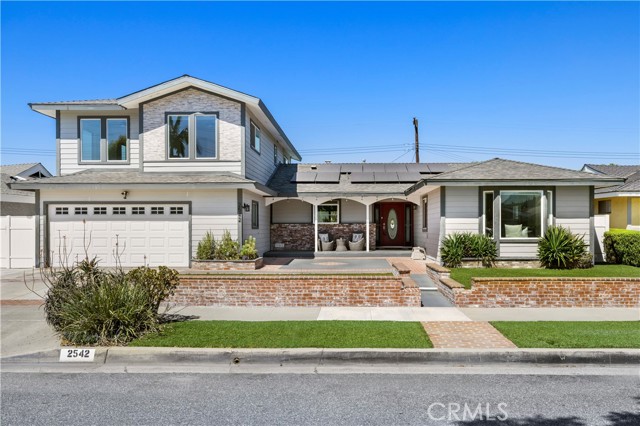
Property Location and Similar Properties
- MLS#: PW25193200 ( Single Family Residence )
- Street Address: 2542 Ashwood Street
- Viewed: 3
- Price: $1,450,000
- Price sqft: $493
- Waterfront: Yes
- Wateraccess: Yes
- Year Built: 1962
- Bldg sqft: 2942
- Bedrooms: 5
- Total Baths: 4
- Full Baths: 4
- Garage / Parking Spaces: 2
- Days On Market: 20
- Additional Information
- County: ORANGE
- City: Orange
- Zipcode: 92865
- District: Orange Unified
- Elementary School: FLETCH
- Middle School: CERVIL
- High School: VILPAR
- Provided by: eXp Realty of California Inc
- Contact: Vanessa Vanessa

- DMCA Notice
-
DescriptionWelcome to 2542 N Ashwood Street Where Luxury Meets Lifestyle! This beautifully remodeled 5 bedroom, 4 bathroom pool home offers nearly 3,000 sq ft of living space in the City of Orange. Every inch of this home has been upgraded with comfort, function, and style in mind. Step inside and youll find a spacious downstairs primary suite featuring two walk in closets and a private ensuite bathroom. There is an inviting living room with fireplace that flows seamlessly into a formal dining area and an open concept kitchen, complete with a large center island, extensive countertop space, and room to gather, cook, and entertain. Two additional guest bedrooms and a full bath are located downstairs, while upstairs features a bonus room with wet bar and balcony, plus two more bedrooms and another full bathroom. One of the upstairs bedrooms even includes its own walk in closet and ensuite bath, making it ideal as a secondary suite. Step outside to your private entertainers backyard with a sparkling pool, built in BBQ/kitchen, and space to host unforgettable summer gatherings. Additional features include: Leased solar for energy efficiency, Fully remodeled interior, Flexible layout for multi gen living or working from home and 3,000 sq ft lot with great curb appeal. This home is move in ready and ready for you to call home!
Features
Accessibility Features
- None
Appliances
- Dishwasher
- Gas Cooktop
Assessments
- None
Association Fee
- 0.00
Commoninterest
- None
Common Walls
- No Common Walls
Construction Materials
- Stucco
- Wood Siding
Cooling
- Central Air
Country
- US
Days On Market
- 12
Eating Area
- Dining Room
Electric
- Standard
Elementary School
- FLETCH
Elementaryschool
- Fletcher
Fencing
- Block
Fireplace Features
- Living Room
- Gas
Flooring
- Carpet
- Laminate
- Tile
Foundation Details
- Raised
Garage Spaces
- 2.00
Heating
- Central
High School
- VILPAR
Highschool
- Villa Park
Interior Features
- Balcony
- Block Walls
- Built-in Features
- Ceiling Fan(s)
- Quartz Counters
- Wet Bar
Laundry Features
- In Garage
Levels
- One
Living Area Source
- Assessor
Lockboxtype
- Supra
Lockboxversion
- Supra BT LE
Lot Features
- Back Yard
- Front Yard
Middle School
- CERVIL
Middleorjuniorschool
- Cerro Villa
Parcel Number
- 37431209
Parking Features
- Direct Garage Access
- Garage
- Garage - Two Door
Pool Features
- Private
Postalcodeplus4
- 2711
Property Type
- Single Family Residence
Property Condition
- Turnkey
Roof
- Shingle
School District
- Orange Unified
Security Features
- Carbon Monoxide Detector(s)
- Smoke Detector(s)
Sewer
- Public Sewer
Spa Features
- Private
Utilities
- Cable Available
- Electricity Available
- Natural Gas Available
- Sewer Available
- Water Available
View
- Neighborhood
Virtual Tour Url
- https://www.wellcomemat.com/mls/54fbedec305a1mats
Water Source
- Public
Year Built
- 1962
Year Built Source
- Assessor

- Xavier Gomez, BrkrAssc,CDPE
- RE/MAX College Park Realty
- BRE 01736488
- Mobile: 714.478.6676
- Fax: 714.975.9953
- salesbyxavier@gmail.com



