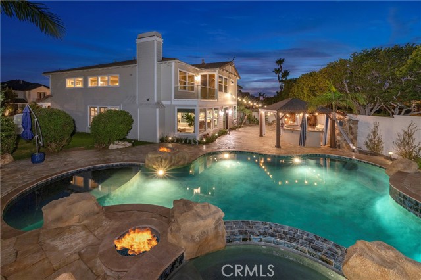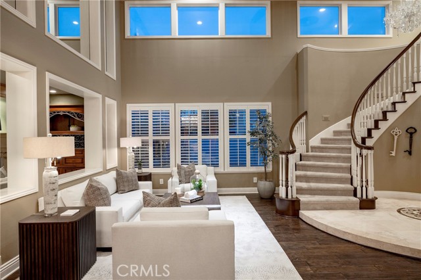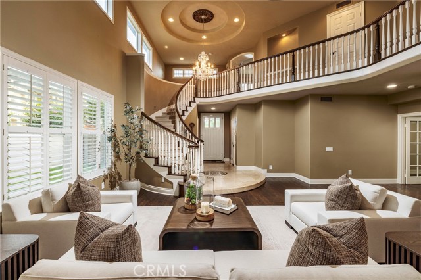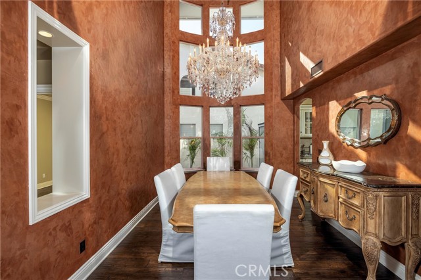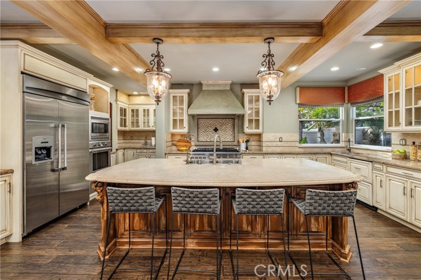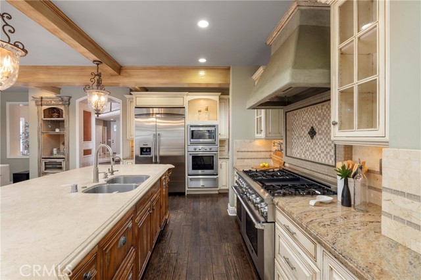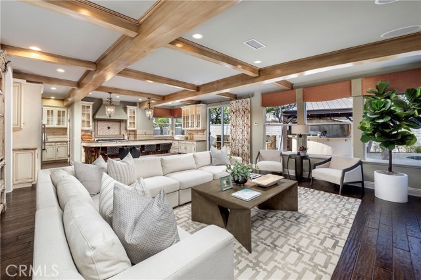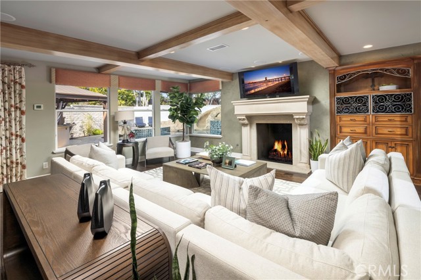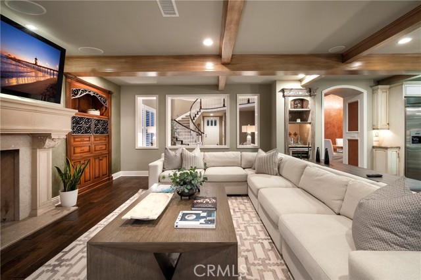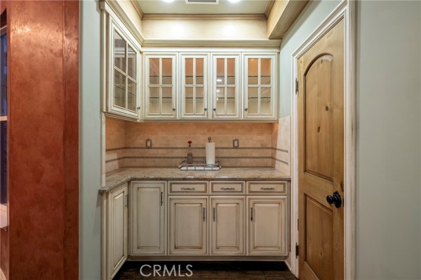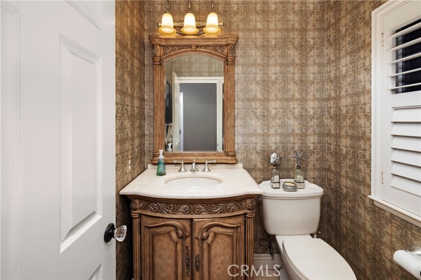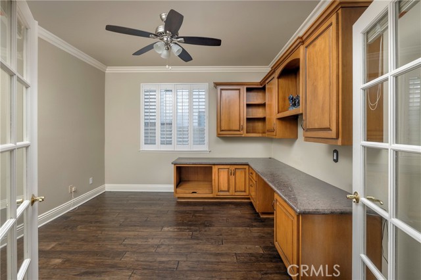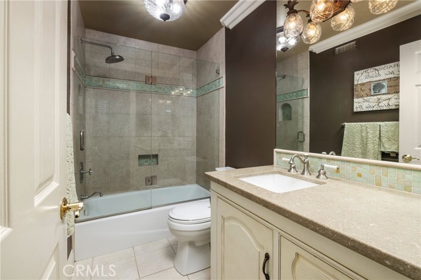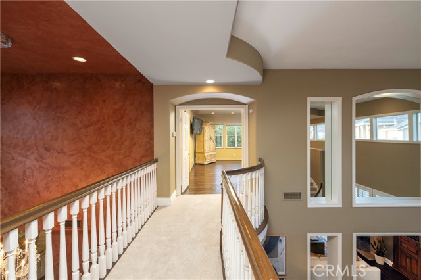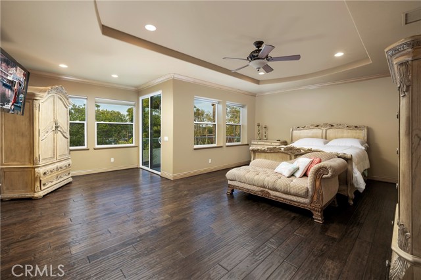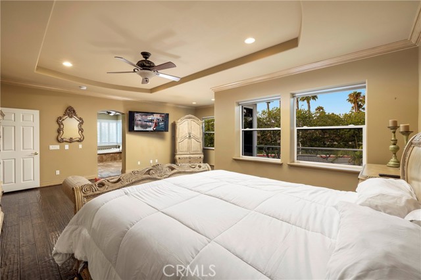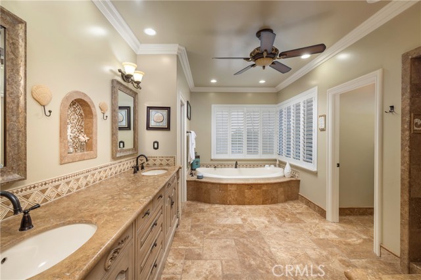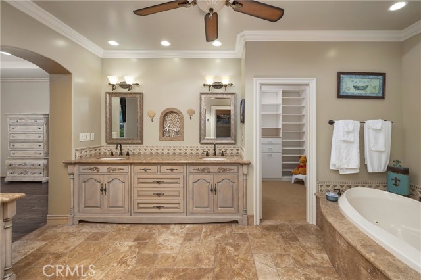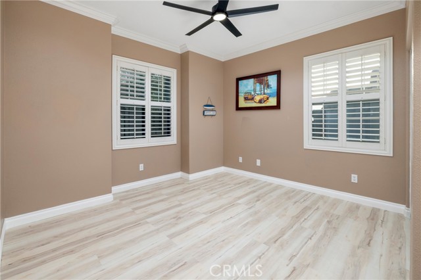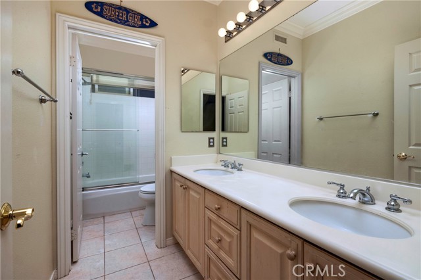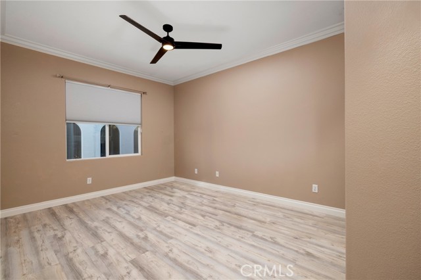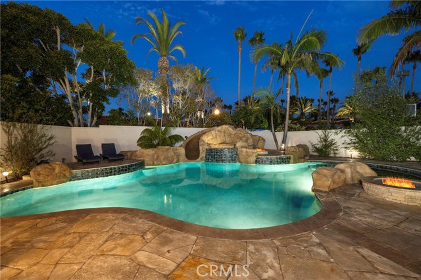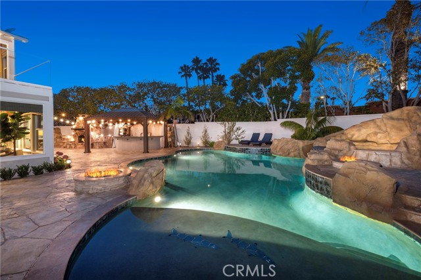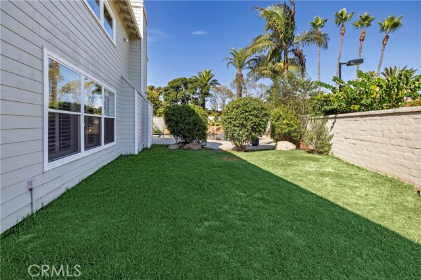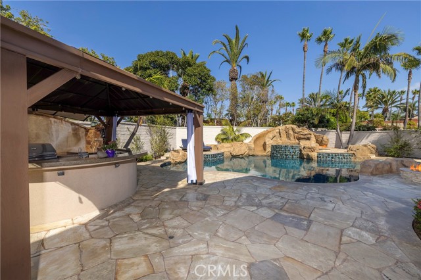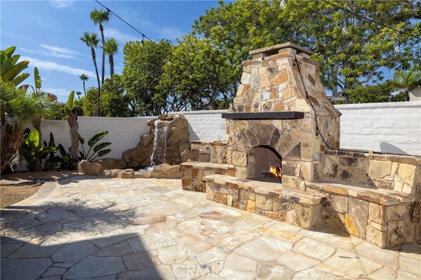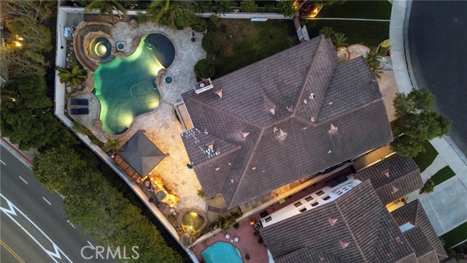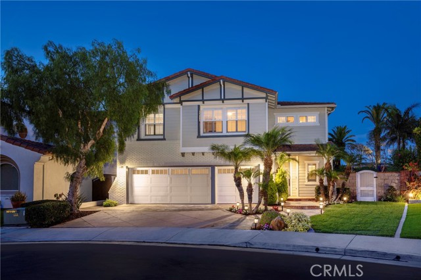Contact Xavier Gomez
Schedule A Showing
6403 Royal Grove Drive, Huntington Beach, CA 92648
Priced at Only: $3,695,000
For more Information Call
Mobile: 714.478.6676
Address: 6403 Royal Grove Drive, Huntington Beach, CA 92648
Property Photos
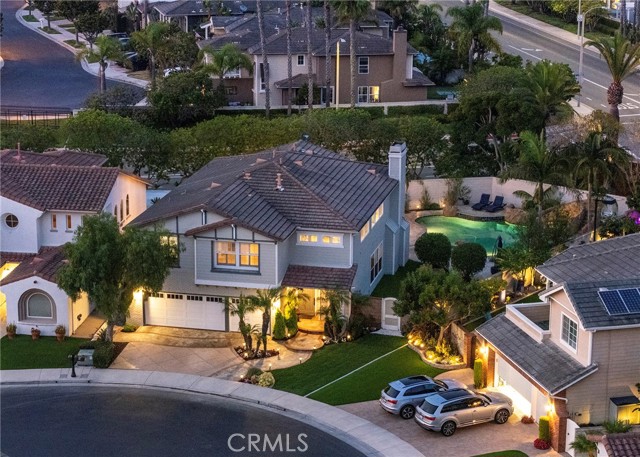
Property Location and Similar Properties
- MLS#: OC25192687 ( Single Family Residence )
- Street Address: 6403 Royal Grove Drive
- Viewed: 1
- Price: $3,695,000
- Price sqft: $984
- Waterfront: No
- Year Built: 1998
- Bldg sqft: 3756
- Bedrooms: 4
- Total Baths: 4
- Full Baths: 3
- 1/2 Baths: 1
- Garage / Parking Spaces: 6
- Days On Market: 38
- Additional Information
- County: ORANGE
- City: Huntington Beach
- Zipcode: 92648
- Subdivision: Westport (wepo)
- District: Huntington Beach Union High
- Elementary School: SEACLI
- Middle School: DWYER
- High School: HUNBEA
- Provided by: Pacific Sotheby's Int'l Realty
- Contact: Nick Nick

- DMCA Notice
-
DescriptionTucked away on an oversized lot in one of Huntington Beachs most coveted 24 hour guard gated communities, The Peninsula, this richly upgraded home offers unmatched comfort, privacy, and sophistication. Thoughtfully expanded and meticulously designed, the residence welcomes you with grand high ceilings adorned with dazzling crystal chandeliers, soaring windows, and lush landscaping that frames the serene setting. The custom chefs kitchen is a true showpiecefeaturing high end Thermador appliances including a gas range and triple ovens, multiple beverage refrigerators, exquisite millwork, and luxurious stone countertops. The open concept family room is finished with wood beams, venetian plaster, built in surround sound, a stone fireplace, and sliding glass doors that lead effortlessly to your private outdoor paradiseperfect for entertaining. The main floor also includes a spacious walk in pantry, stylish powder room, and a versatile office or guest suite with its own full bath. Upstairs, discover two well appointed guest bedrooms, a full bathroom, laundry room, office area, and a bonus room. The expanded primary suite offers a retreat like experience with a private balcony overlooking the backyard, a spa inspired bathroom with dual sinks, walk in shower, jacuzzi tub, and a walk in closet. Step outside into a resort style oasis: covered outdoor kitchen with built in BBQ, stove, counter seating, fireplace, pool and spa, waterslide, multiple firepits, and grassy areas ideal for play or pets. Located just moments from award winning Seacliff Elementary School, serene beaches, local parks, the ecological reserve, and all the best of coastal livingthis is a rare opportunity to own a dream home in an unbeatable location.
Features
Appliances
- 6 Burner Stove
- Barbecue
- Built-In Range
- Dishwasher
- Double Oven
- Freezer
- Microwave
- Refrigerator
Assessments
- Unknown
Association Amenities
- Maintenance Grounds
- Management
- Guard
- Security
- Controlled Access
Association Fee
- 285.00
Association Fee Frequency
- Monthly
Commoninterest
- None
Common Walls
- No Common Walls
Cooling
- Central Air
- Dual
Country
- US
Days On Market
- 32
Elementary School
- SEACLI
Elementaryschool
- Seacliff
Entry Location
- Front Door
Fireplace Features
- Family Room
Garage Spaces
- 3.00
Heating
- Forced Air
High School
- HUNBEA
Highschool
- Huntington Beach
Laundry Features
- Individual Room
Levels
- Two
Living Area Source
- Plans
Lockboxtype
- None
Lot Features
- 0-1 Unit/Acre
Middle School
- DWYER
Middleorjuniorschool
- Dwyer
Parcel Number
- 11043102
Parking Features
- Garage
Pool Features
- Private
Postalcodeplus4
- 6604
Property Type
- Single Family Residence
School District
- Huntington Beach Union High
Security Features
- 24 Hour Security
- Gated with Attendant
- Gated with Guard
Sewer
- Public Sewer
Spa Features
- Private
Subdivision Name Other
- Riviera Shea (RISH)
Uncovered Spaces
- 3.00
View
- None
Water Source
- Public
Year Built
- 1998
Year Built Source
- Assessor

- Xavier Gomez, BrkrAssc,CDPE
- RE/MAX College Park Realty
- BRE 01736488
- Mobile: 714.478.6676
- Fax: 714.975.9953
- salesbyxavier@gmail.com



