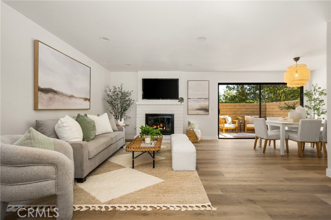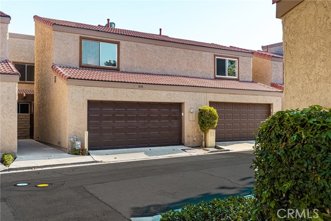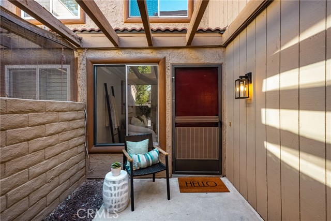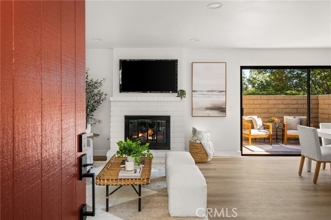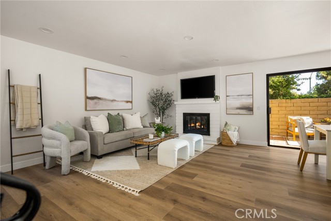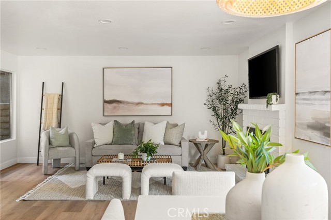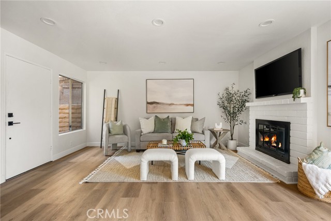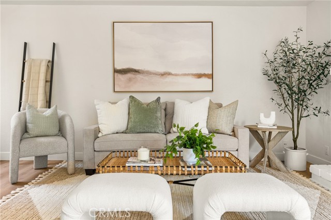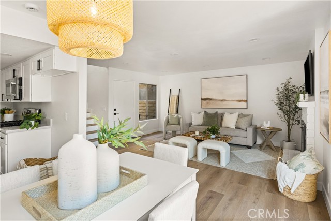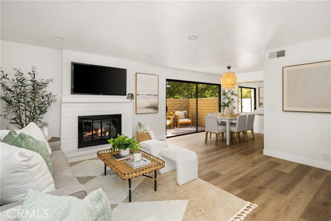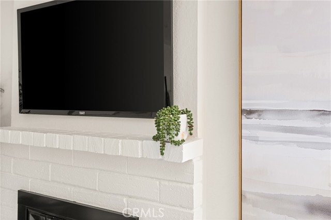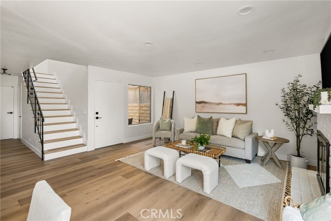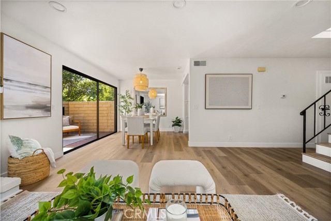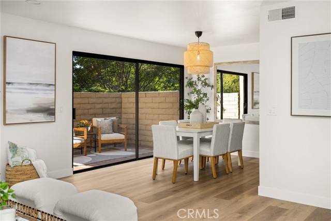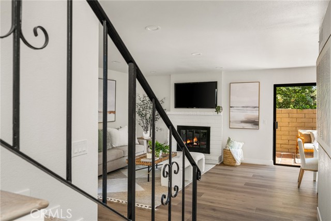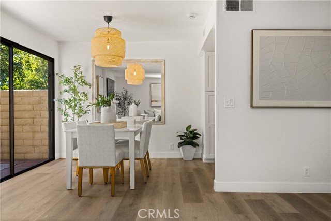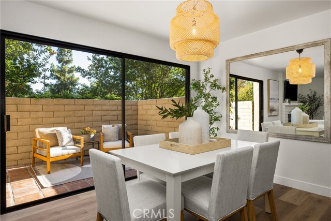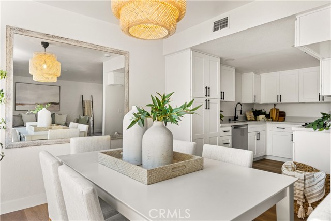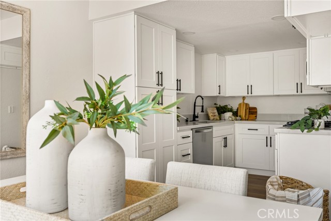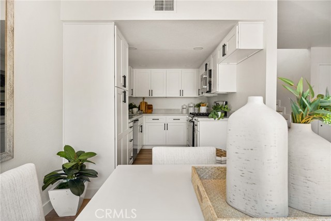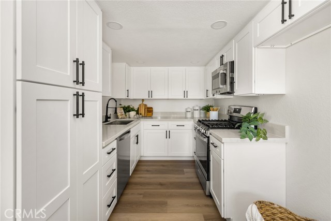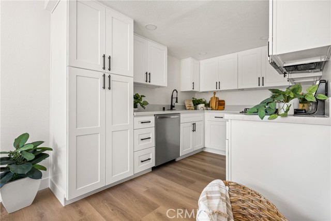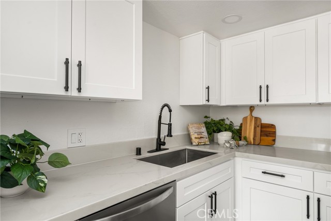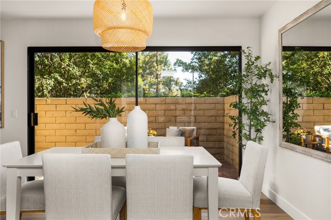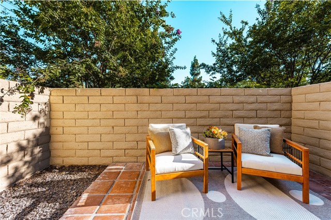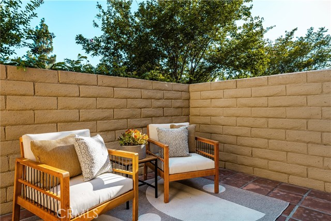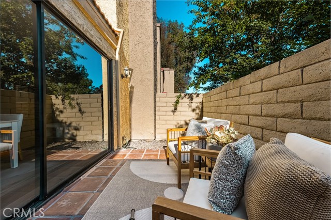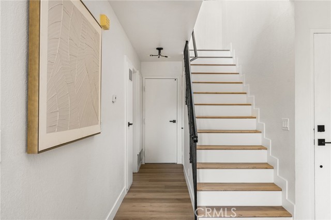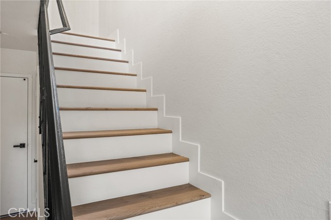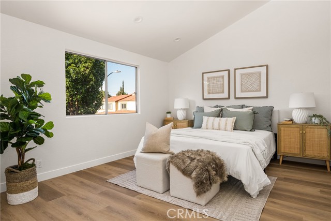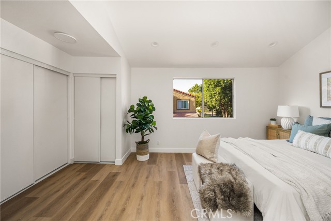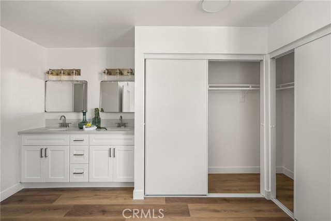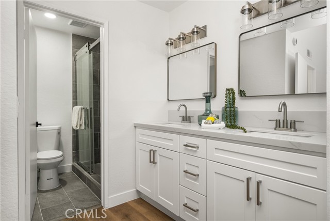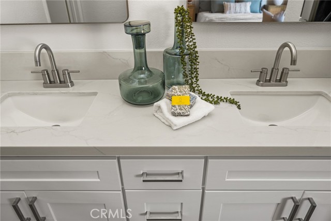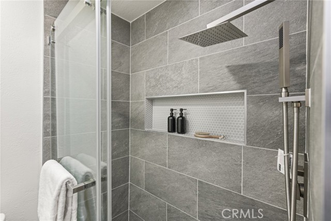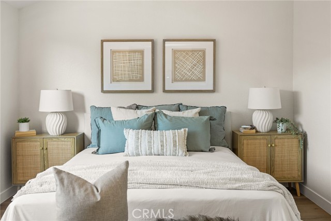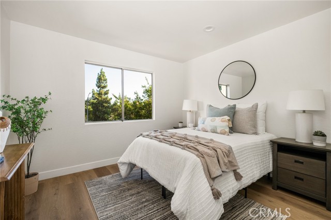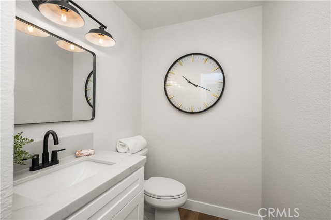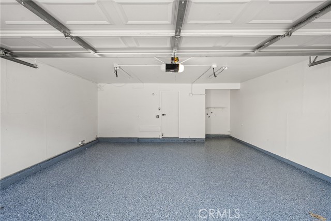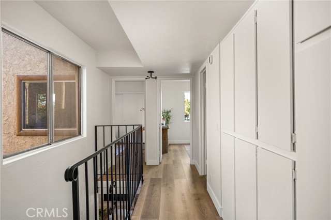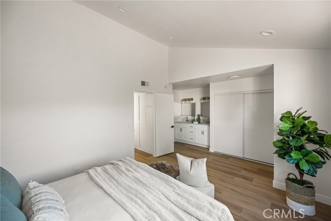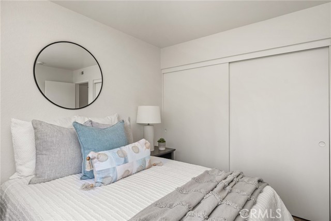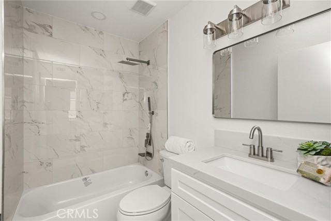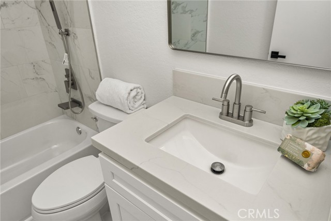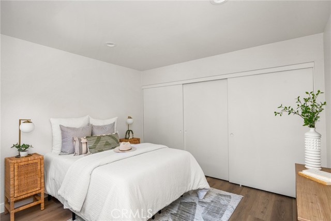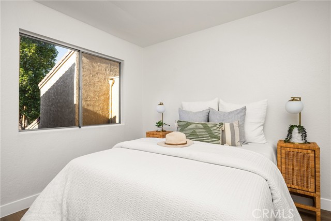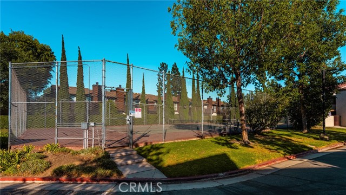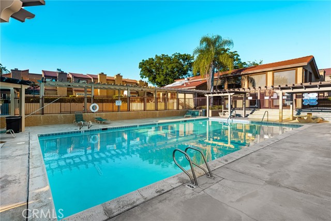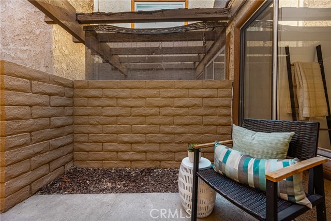Contact Xavier Gomez
Schedule A Showing
1434 Vista Grande, Fullerton, CA 92835
Priced at Only: $728,000
For more Information Call
Mobile: 714.478.6676
Address: 1434 Vista Grande, Fullerton, CA 92835
Property Photos
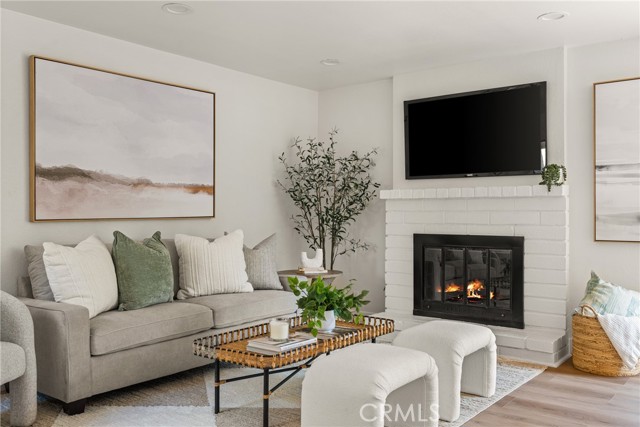
Property Location and Similar Properties
- MLS#: OC25192977 ( Townhouse )
- Street Address: 1434 Vista Grande
- Viewed: 1
- Price: $728,000
- Price sqft: $575
- Waterfront: No
- Year Built: 1974
- Bldg sqft: 1267
- Bedrooms: 3
- Total Baths: 3
- Full Baths: 2
- 1/2 Baths: 1
- Garage / Parking Spaces: 2
- Days On Market: 3
- Acreage: 4.58 acres
- Additional Information
- County: ORANGE
- City: Fullerton
- Zipcode: 92835
- Subdivision: Fullerton Heights (fulh)
- District: Fullerton Joint Union High
- Provided by: Real Broker
- Contact: Sameh Sameh

- DMCA Notice
-
DescriptionWelcome to 1434 Vista Grande in Fullerton, a stunning turn key home in one of the citys best school districts. Completely remodeled from the ground up with zero maintenance living in mind, this residence showcases luxury upgrades throughout, including a fully redesigned kitchen with brand new custom cabinetry, quartz countertops, modern backsplash, and premium appliances. All three bathrooms have been thoughtfully renovated with custom vanities, designer tile, double sinks in the main bath, upgraded mirrors, and stylish lighting. Additional features include wide plank LVP flooring, modern baseboards, recessed and decorative lighting, fresh interior paint, and an epoxy coated garage with painted walls. Blending timeless design with high end finishes, this home is move in ready and offers the perfect balance of comfort and sophistication.
Features
Appliances
- 6 Burner Stove
- Barbecue
- Built-In Range
- Dishwasher
- Double Oven
- ENERGY STAR Qualified Appliances
- Gas & Electric Range
- Gas Oven
- Gas Range
- Gas Cooktop
- Gas Water Heater
- Microwave
- Range Hood
- Self Cleaning Oven
- Trash Compactor
Architectural Style
- Modern
Assessments
- None
Association Amenities
- Pool
- Picnic Area
- Playground
- Dog Park
- Tennis Court(s)
- Sport Court
- Electricity
- Trash
- Utilities
- Sewer
- Water
- Pets Permitted
- Maintenance Front Yard
Association Fee
- 618.00
Association Fee Frequency
- Monthly
Commoninterest
- Condominium
Common Walls
- 1 Common Wall
Construction Materials
- Cement Siding
- Concrete
- Drywall Walls
- Glass
- Other
- Shingle Siding
- Stucco
- Wood Siding
Cooling
- Central Air
- Electric
Country
- US
Eating Area
- Area
- Family Kitchen
- In Family Room
- Dining Room
Electric
- 220 Volts in Garage
Fencing
- Brick
Fireplace Features
- Dining Room
- Family Room
- Living Room
- Gas
Flooring
- Vinyl
Foundation Details
- Slab
Garage Spaces
- 2.00
Green Energy Efficient
- Appliances
Heating
- Central
- Fireplace(s)
- Floor Furnace
- Forced Air
- High Efficiency
- Natural Gas
- Wood
Interior Features
- Bar
- Brick Walls
- Built-in Features
- Cathedral Ceiling(s)
- Ceramic Counters
- Chair Railings
- Copper Plumbing Full
- Electronic Air Cleaner
- Granite Counters
- High Ceilings
- Living Room Balcony
- Open Floorplan
- Pantry
- Partially Furnished
- Quartz Counters
- Recessed Lighting
- Stone Counters
- Storage
- Tile Counters
- Two Story Ceilings
- Wired for Data
- Wired for Sound
- Wood Product Walls
Laundry Features
- In Garage
- Individual Room
- Washer Hookup
Levels
- Two
Living Area Source
- Assessor
Lockboxtype
- Supra
Lockboxversion
- Supra
Lot Features
- 0-1 Unit/Acre
- Garden
- Greenbelt
- Landscaped
- Lawn
- Level with Street
- Lot 10000-19999 Sqft
Parcel Number
- 93293137
Parking Features
- Assigned
- Built-In Storage
- Driveway
- Concrete
- Paved
- Garage
- Gated
- Guest
- Oversized
- Parking Space
- Permit Required
- Private
Patio And Porch Features
- Brick
- Enclosed
- Patio
- Patio Open
- Front Porch
- Rear Porch
- Screened
- Stone
- Tile
- Wood
Pool Features
- Association
Postalcodeplus4
- 2845
Property Type
- Townhouse
Property Condition
- Turnkey
- Updated/Remodeled
Road Frontage Type
- Access Road
Road Surface Type
- Paved
Roof
- Shingle
School District
- Fullerton Joint Union High
Security Features
- Security Lights
- Smoke Detector(s)
- Wired for Alarm System
Sewer
- Sewer Paid
Spa Features
- Association
Subdivision Name Other
- Fullerton Heights (FULH)
Utilities
- Cable Available
- Electricity Available
- Electricity Connected
- Natural Gas Available
- Natural Gas Connected
- Other
- Phone Available
- Sewer Available
- Sewer Connected
- Underground Utilities
- Water Available
- Water Connected
View
- Back Bay
- Bluff
- City Lights
- Mountain(s)
- Neighborhood
- Panoramic
- Park/Greenbelt
- Peek-A-Boo
- Trees/Woods
- Valley
Virtual Tour Url
- https://youtu.be/9zPMfjooVio
Water Source
- Public
Window Features
- Screens
Year Built
- 1974
Year Built Source
- Assessor

- Xavier Gomez, BrkrAssc,CDPE
- RE/MAX College Park Realty
- BRE 01736488
- Mobile: 714.478.6676
- Fax: 714.975.9953
- salesbyxavier@gmail.com



