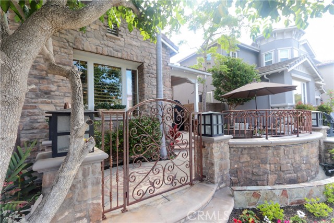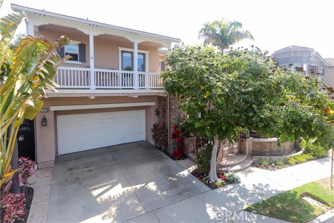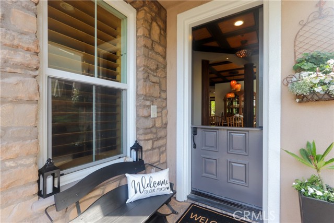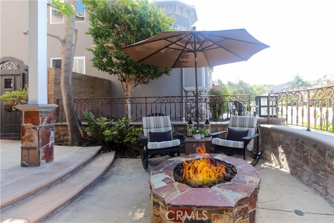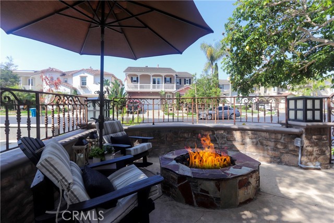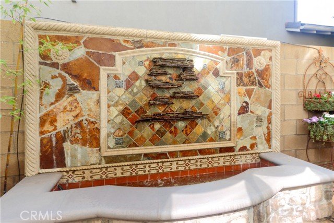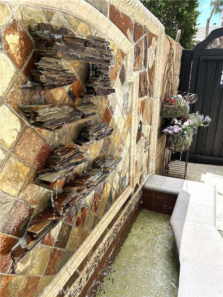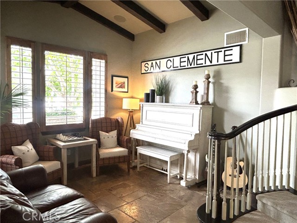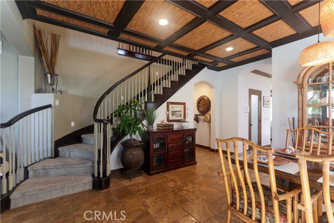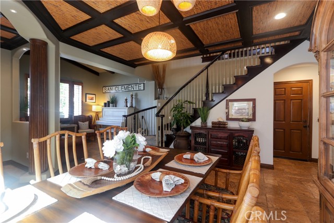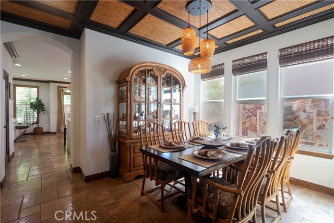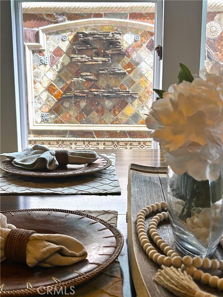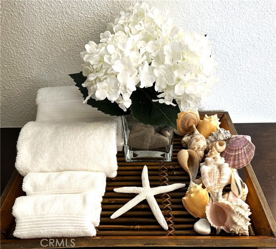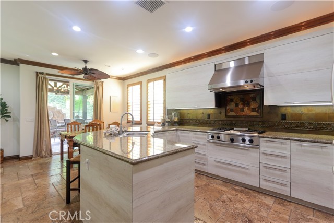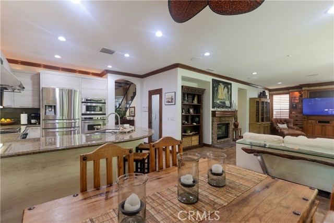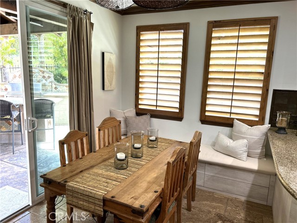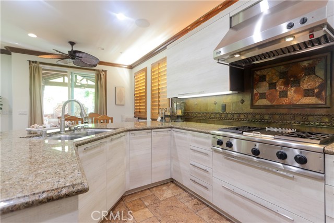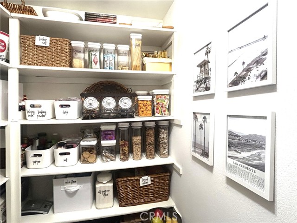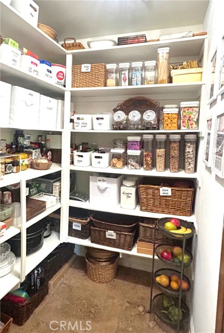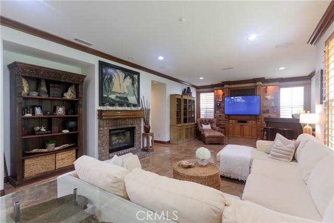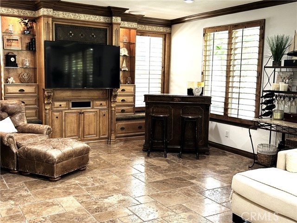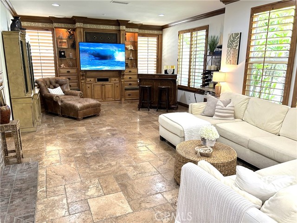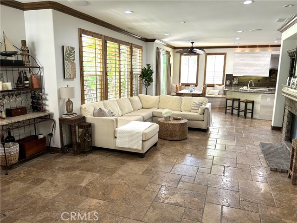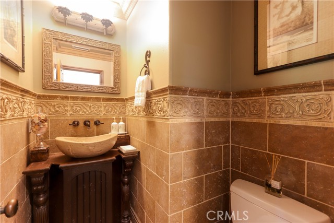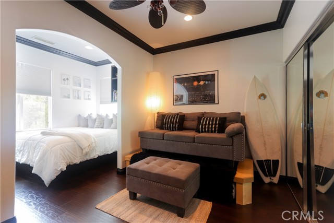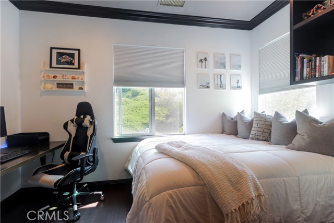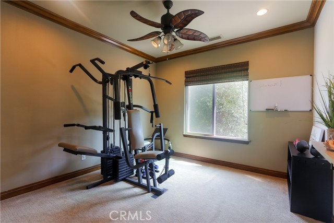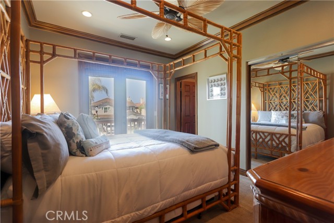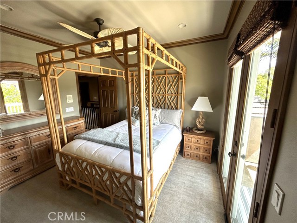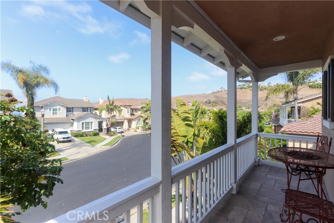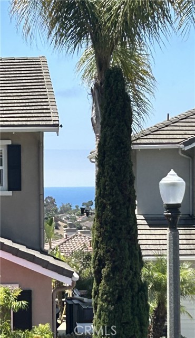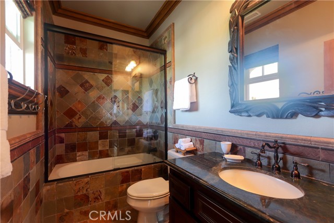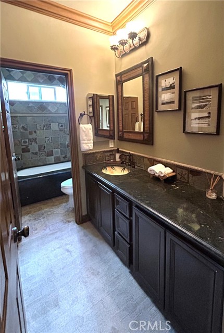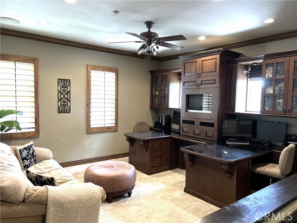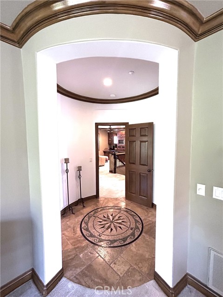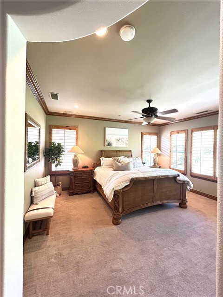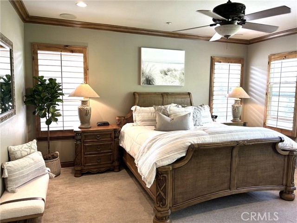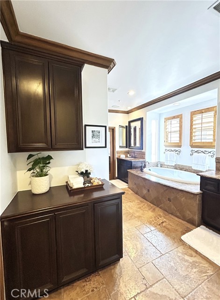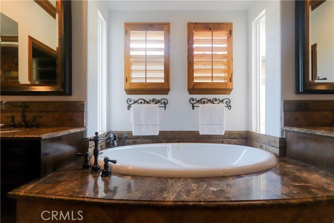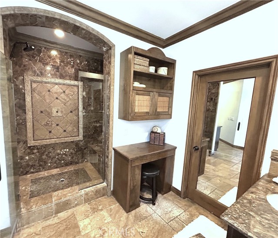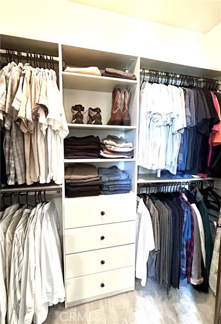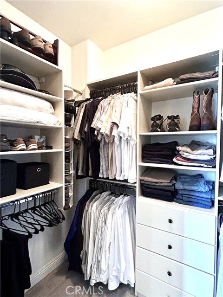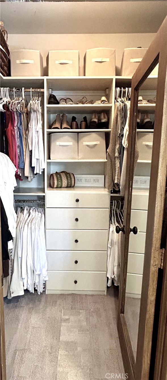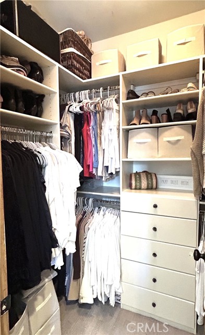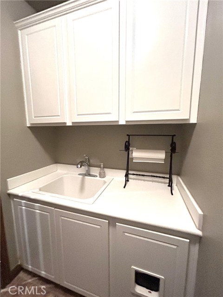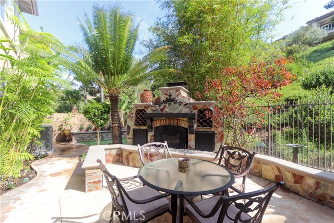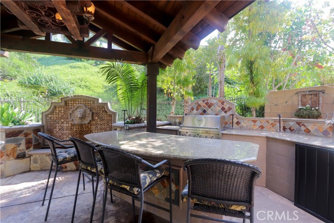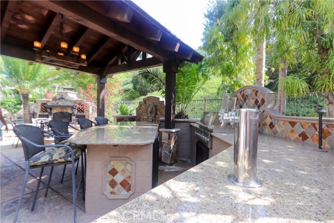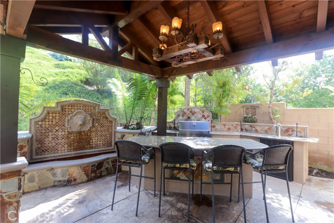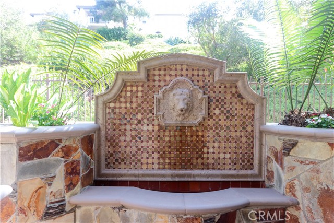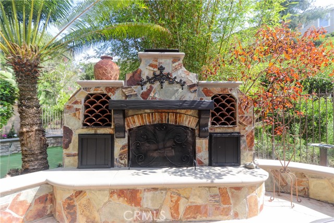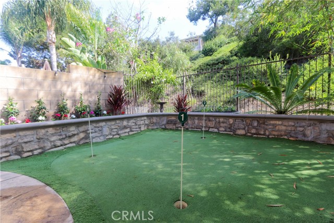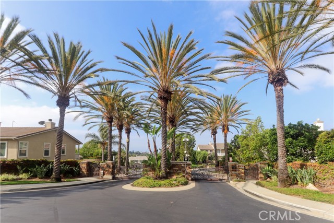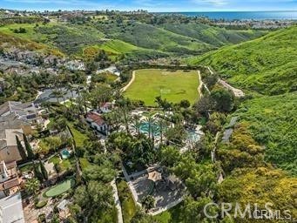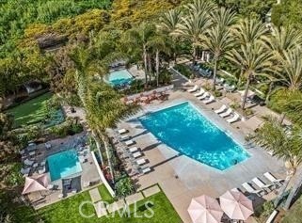Contact Xavier Gomez
Schedule A Showing
1405 Manera Ventosa, San Clemente, CA 92673
Priced at Only: $2,279,000
For more Information Call
Mobile: 714.478.6676
Address: 1405 Manera Ventosa, San Clemente, CA 92673
Property Photos
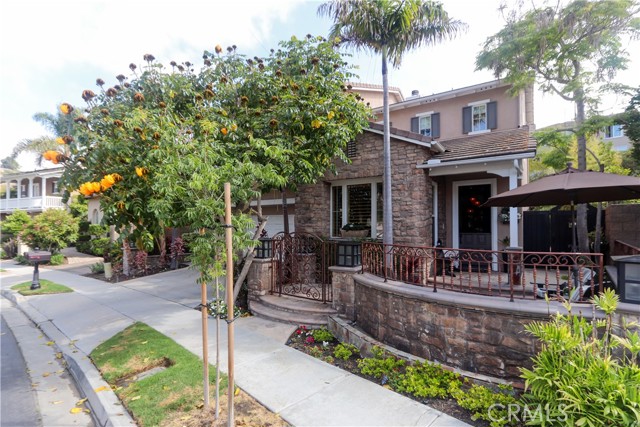
Property Location and Similar Properties
- MLS#: OC25185324 ( Single Family Residence )
- Street Address: 1405 Manera Ventosa
- Viewed: 1
- Price: $2,279,000
- Price sqft: $747
- Waterfront: No
- Year Built: 2003
- Bldg sqft: 3049
- Bedrooms: 4
- Total Baths: 4
- Full Baths: 3
- 1/2 Baths: 1
- Garage / Parking Spaces: 5
- Days On Market: 64
- Additional Information
- County: ORANGE
- City: San Clemente
- Zipcode: 92673
- Subdivision: Reserve South (ress)
- District: Capistrano Unified
- Elementary School: MARBLE
- Middle School: SHOREC
- High School: SANCLE
- Provided by: Tracy Briles, Broker
- Contact: Tracy Tracy

- DMCA Notice
-
DescriptionThe Reserve community is a gated community with NO MELLO ROOS. This beautiful home encompasses "Bali Coastal" vibes throughout and is located on a quiet Cul de sac. There is a peek a boo ocean view from the upstairs private bedroom with a full bath and balcony. The 4th bedroom is currently a gym/yoga retreat for the master and can easily convert back to a private bedroom. The loft includes custom built ins great for a dual office, perfect for remote workers or for kids to use for study time. The extended living room with bar are great for entertaining with custom built in entertainment center with bench seating and additional storage. Should the need for a downstairs bedroom/bath ever present itself, there is room for this conversion to a 5th bedroom. The interiors are filled with up grades including natural granite and marble countertops, stone floors, natural wood shutters, ceiling fans, crown molding, surround sound throughout the house and a custom coffered ceiling above the dining room. The kitchen has upgraded appliances, and up graded vertical lift driftwood look cabinets, the breakfast nook has a built in bench with additional storage. The primary en suite is classic marble and stone with a sit down vanity, a jetted jacuzzi tub, and a his and hers walk in closet with built ins. The back and front yards are an entertainer's dream with 3 custom fountains, a vaulted patio cover, gas fireplace, 4 hole putting green, outdoor granite counters with built in BBQ, and 3 beer taps. The front semi private patio is the perfect place to enjoy your morning coffee or glass of wine while sitting around the firepit and listening to the sounds of the front waterfall fountain. The garage is a 2 1/2 car with cabinets galore. Enjoy resort style living in the Reserve, including a community resort style pool, jacuzzi, clubhouse, BBQ areas, sports field, track, and playground. In just a few minutes you can be at the beach, pier, or shopping on Del Mar Street.
Features
Accessibility Features
- 36 Inch Or More Wide Halls
- Low Pile Carpeting
Appliances
- Barbecue
- Convection Oven
- Dishwasher
- Electric Oven
- Disposal
- Gas Cooktop
- High Efficiency Water Heater
- Microwave
- Refrigerator
- Self Cleaning Oven
- Tankless Water Heater
- Vented Exhaust Fan
Assessments
- None
Association Amenities
- Pool
- Spa/Hot Tub
- Barbecue
- Outdoor Cooking Area
- Picnic Area
- Playground
- Dog Park
- Hiking Trails
- Jogging Track
- Clubhouse
- Maintenance Grounds
- Pets Permitted
- Security
- Controlled Access
Association Fee
- 310.00
Association Fee Frequency
- Monthly
Commoninterest
- Planned Development
Common Walls
- No Common Walls
Construction Materials
- Drywall Walls
- Frame
- Stone Veneer
- Stucco
Cooling
- Central Air
Country
- US
Days On Market
- 28
Eating Area
- Breakfast Counter / Bar
- Breakfast Nook
- Dining Room
Electric
- Standard
Elementary School
- MARBLE
Elementaryschool
- Marblehead
Fencing
- Block
- Wrought Iron
Fireplace Features
- Family Room
- Outside
- Gas
- Gas Starter
- Fire Pit
Flooring
- Stone
Foundation Details
- Slab
Garage Spaces
- 2.50
Heating
- Central
- Fireplace(s)
- Forced Air
- Natural Gas
High School
- SANCLE
Highschool
- San Clemente
Inclusions
- All appliances
Interior Features
- Balcony
- Built-in Features
- Ceiling Fan(s)
- Crown Molding
- Granite Counters
- Intercom
- Open Floorplan
- Pantry
- Storage
- Unfurnished
- Wired for Sound
Laundry Features
- Gas Dryer Hookup
- Inside
- Upper Level
- Washer Hookup
Levels
- Two
Living Area Source
- Assessor
Lockboxtype
- Supra
Lot Features
- 0-1 Unit/Acre
- Back Yard
- Cul-De-Sac
Middle School
- SHOREC
Middleorjuniorschool
- Shorecliff
Parcel Number
- 67926146
Parking Features
- Direct Garage Access
- Driveway
- Concrete
- Driveway Level
- Garage
- Garage Faces Front
- Garage - Two Door
- Garage Door Opener
- Street
Pool Features
- Association
- Community
Postalcodeplus4
- 3664
Property Type
- Single Family Residence
Property Condition
- Turnkey
Road Frontage Type
- City Street
Road Surface Type
- Paved
Roof
- Flat Tile
School District
- Capistrano Unified
Security Features
- Automatic Gate
- Carbon Monoxide Detector(s)
- Fire and Smoke Detection System
- Fire Sprinkler System
- Gated Community
- Smoke Detector(s)
Sewer
- Public Sewer
Spa Features
- Association
- Community
Subdivision Name Other
- Reserve South (RESS)
Uncovered Spaces
- 2.00
Utilities
- Cable Connected
- Electricity Connected
- Natural Gas Connected
- Phone Connected
- Sewer Connected
- Underground Utilities
- Water Connected
View
- Hills
- Ocean
- Peek-A-Boo
Virtual Tour Url
- https://youtu.be/ZfkAOgnTdLs
Water Source
- Public
Window Features
- Custom Covering
- Double Pane Windows
- Insulated Windows
- Plantation Shutters
- Screens
- Shutters
Year Built
- 2003
Year Built Source
- Assessor

- Xavier Gomez, BrkrAssc,CDPE
- RE/MAX College Park Realty
- BRE 01736488
- Mobile: 714.478.6676
- Fax: 714.975.9953
- salesbyxavier@gmail.com



