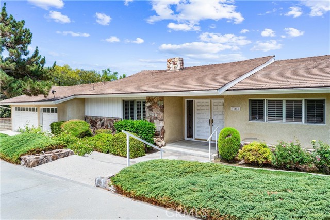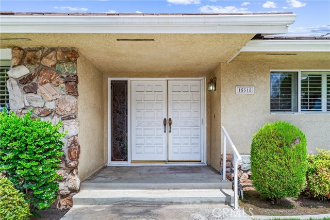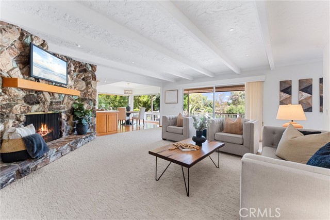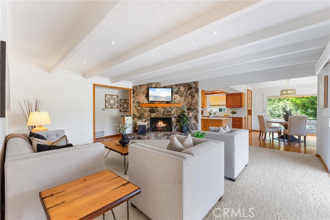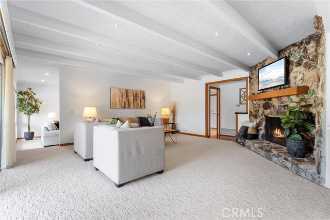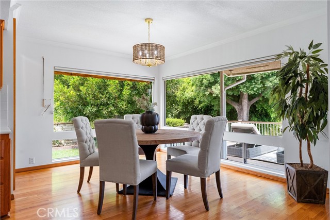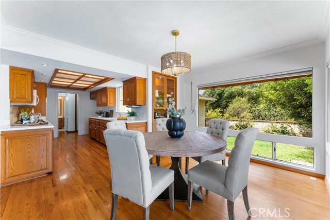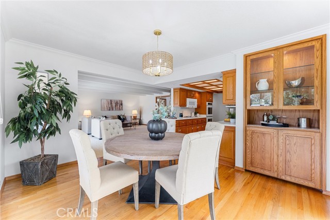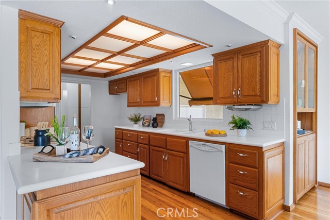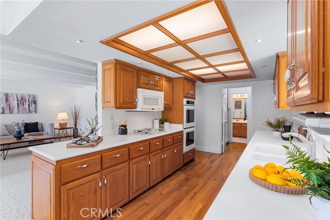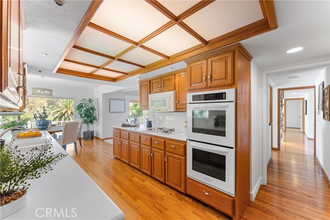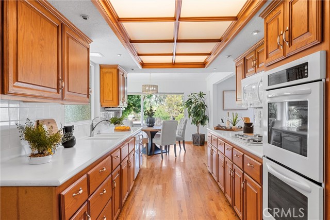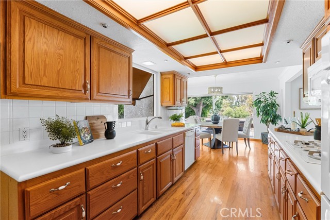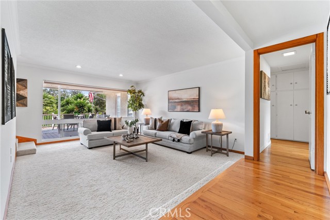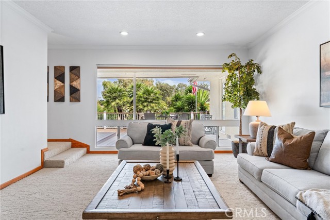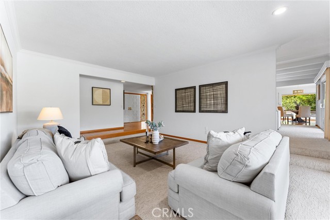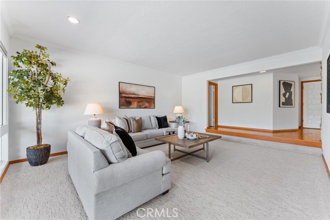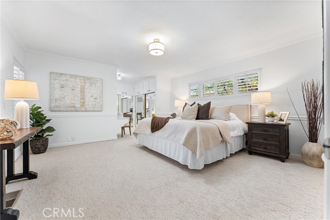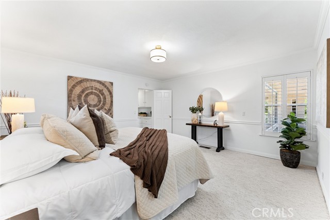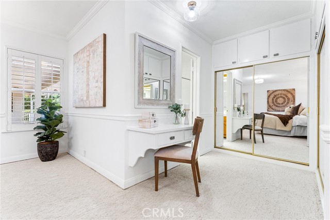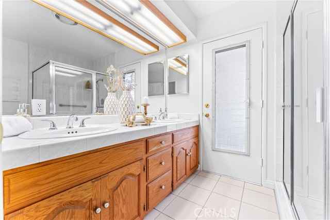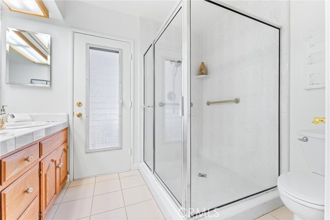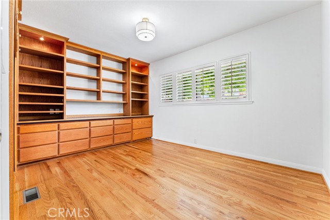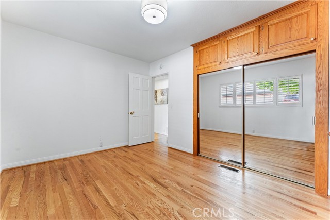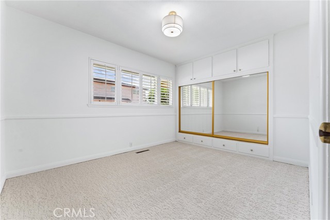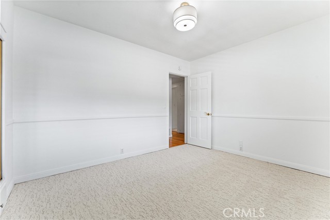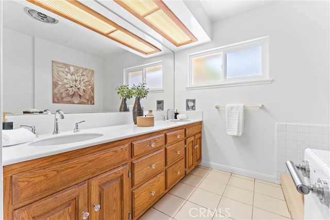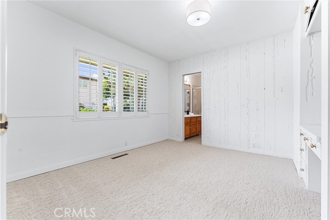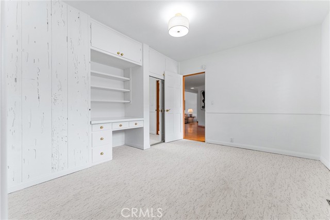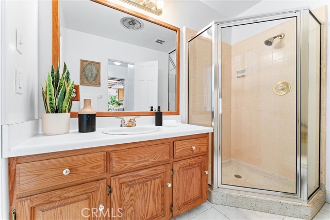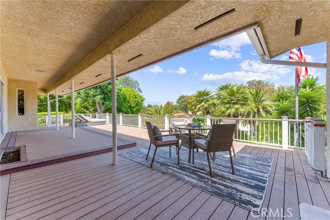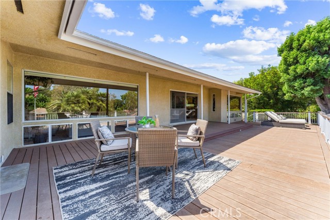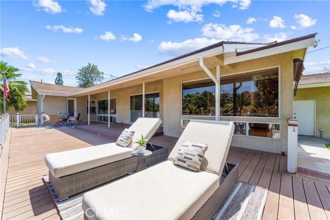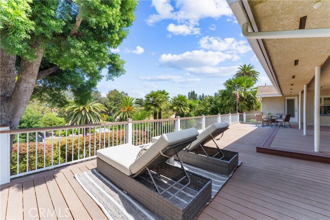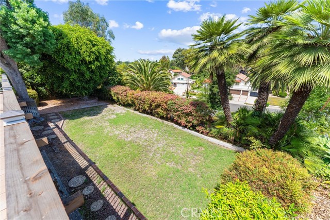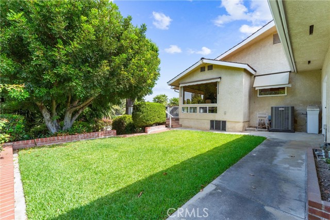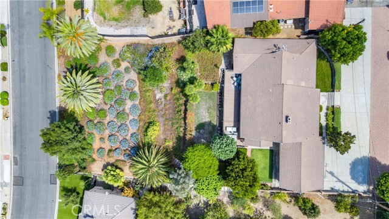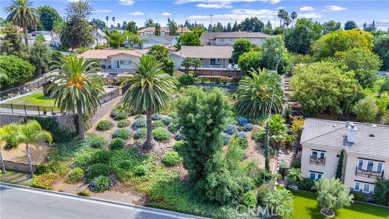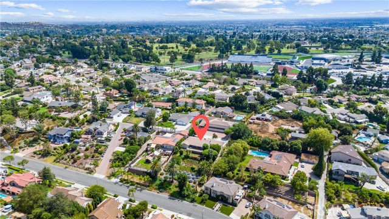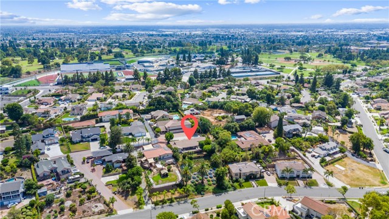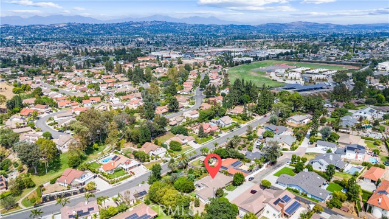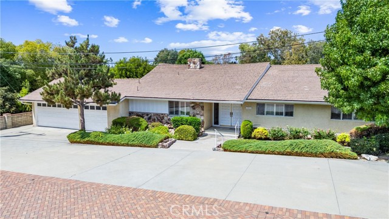Contact Xavier Gomez
Schedule A Showing
15518 Olive Branch Drive, La Mirada, CA 90638
Priced at Only: $1,300,000
For more Information Call
Mobile: 714.478.6676
Address: 15518 Olive Branch Drive, La Mirada, CA 90638
Property Photos

Property Location and Similar Properties
- MLS#: PW25176997 ( Single Family Residence )
- Street Address: 15518 Olive Branch Drive
- Viewed: 1
- Price: $1,300,000
- Price sqft: $571
- Waterfront: Yes
- Wateraccess: Yes
- Year Built: 1961
- Bldg sqft: 2276
- Bedrooms: 4
- Total Baths: 3
- Full Baths: 3
- Garage / Parking Spaces: 3
- Days On Market: 1
- Additional Information
- County: LOS ANGELES
- City: La Mirada
- Zipcode: 90638
- District: Norwalk La Mirada
- Elementary School: DULLES
- Middle School: BENTON
- High School: LAMIR
- Provided by: T.N.G. Real Estate Consultants
- Contact: Jacob Jacob

- DMCA Notice
-
DescriptionWelcome to 15518 Olive Branch Drive! Nestled in the heart of La Mirada, one of Southern Californias most desirable suburban communities, this exceptional single story residence offers a rare combination of comfort, versatility, and long term potential. Featuring 4 bedrooms, 3 bathrooms, and 2,276 square feet of living space on an expansive 20,503 square foot lot, this property provides ample room to enjoy today with opportunities for the future, including the possibility of a lot split, the addition of an ADU, or simply the enjoyment of a private estate sized parcel. Inside, an elegant double door entry opens to a welcoming foyer and a flowing floor plan enhanced by brand new interior paint, new carpeting, hardwood flooring, and abundant natural light throughout. Large windows frame serene views of the rolling hills and trees to the north, while the spacious family room with its gas fireplace with hearth and mantle opens seamlessly to the dining area and kitchen in a desirable open concept layout. A sliding glass door leads to an oversized deck overlooking lush landscaping, creating an ideal setting for morning coffee, summer barbecues, or peaceful evening retreats. Each bedroom is generously sized with ample closet space, while the primary suite serves as a true retreat with a walk in shower, direct deck access, and a seamless indoor outdoor flow. The expansive lot offers endless possibilities for outdoor entertaining, gardening, or even a pool, all while enjoying the privacy and seclusion that such a large property provides. Located within the attendance boundaries of Dulles Elementary School, Benton Middle School, and La Mirada High School, and just minutes from La Mirada Regional Park, Splash! Aquatics Center, La Mirada Golf Course, Biola University, shopping, dining, and entertainment, this home combines lifestyle convenience with investment potential. With its spacious layout, move in ready upgrades, and an estate sized lot, this residence represents a rare opportunity to own not just a home, but a piece of La Miradas sought after lifestylewhere comfort, location, and future opportunity come together seamlessly.
Features
Appliances
- Dishwasher
- Double Oven
- Disposal
- Gas Water Heater
- Microwave
- Water Heater
Architectural Style
- Ranch
Assessments
- Special Assessments
Association Fee
- 0.00
Commoninterest
- None
Common Walls
- No Common Walls
Construction Materials
- Stucco
Cooling
- Central Air
Country
- US
Door Features
- Double Door Entry
- Mirror Closet Door(s)
- Sliding Doors
Eating Area
- Area
- Dining Room
- Separated
Elementary School
- DULLES
Elementaryschool
- Dulles
Fencing
- Block
- Chain Link
Fireplace Features
- Family Room
- Gas
- Gas Starter
- Raised Hearth
Flooring
- Carpet
- Tile
- Wood
Foundation Details
- Raised
Garage Spaces
- 3.00
Heating
- Central
High School
- LAMIR
Highschool
- La Mirada
Interior Features
- Built-in Features
- Recessed Lighting
Laundry Features
- Gas Dryer Hookup
- Individual Room
- Inside
- Washer Hookup
Levels
- One
Living Area Source
- Assessor
Lockboxtype
- Supra
Lockboxversion
- Supra BT LE
Lot Features
- Back Yard
- Front Yard
- Landscaped
- Lawn
- Lot 20000-39999 Sqft
- Rectangular Lot
- Sprinkler System
- Yard
Middle School
- BENTON
Middleorjuniorschool
- Benton
Parcel Number
- 8038035015
Parking Features
- Direct Garage Access
- Driveway
- Garage
- Off Street
- On Site
Patio And Porch Features
- Deck
- Front Porch
Pool Features
- None
Postalcodeplus4
- 2429
Property Type
- Single Family Residence
Road Frontage Type
- City Street
Road Surface Type
- Paved
Roof
- Shingle
School District
- Norwalk - La Mirada
Security Features
- Carbon Monoxide Detector(s)
- Smoke Detector(s)
Sewer
- Public Sewer
Spa Features
- None
Utilities
- Electricity Connected
- Natural Gas Connected
- Sewer Connected
- Water Connected
View
- Hills
- Neighborhood
- Trees/Woods
Virtual Tour Url
- https://iframe.videodelivery.net/99393854b1183d00cc1c3beca1d5dc50
Water Source
- Public
Window Features
- Blinds
- Plantation Shutters
- Screens
Year Built
- 1961
Year Built Source
- Assessor
Zoning
- LMR1B15AWH*

- Xavier Gomez, BrkrAssc,CDPE
- RE/MAX College Park Realty
- BRE 01736488
- Mobile: 714.478.6676
- Fax: 714.975.9953
- salesbyxavier@gmail.com



