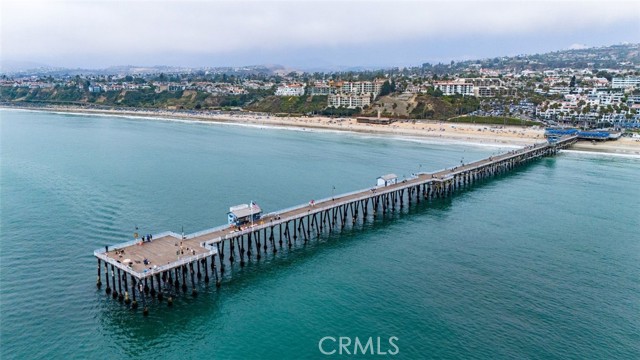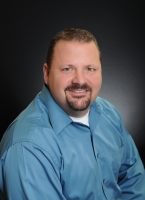Contact Xavier Gomez
Schedule A Showing
4158 Costero Risco, San Clemente, CA 92673
Priced at Only: $2,995,000
For more Information Call
Mobile: 714.478.6676
Address: 4158 Costero Risco, San Clemente, CA 92673
Property Photos

Property Location and Similar Properties
- MLS#: OC25194226 ( Single Family Residence )
- Street Address: 4158 Costero Risco
- Viewed: 2
- Price: $2,995,000
- Price sqft: $696
- Waterfront: Yes
- Wateraccess: Yes
- Year Built: 2002
- Bldg sqft: 4303
- Bedrooms: 5
- Total Baths: 4
- Full Baths: 3
- 1/2 Baths: 1
- Garage / Parking Spaces: 4
- Days On Market: 5
- Additional Information
- County: ORANGE
- City: San Clemente
- Zipcode: 92673
- Subdivision: Cantomar (cant)
- District: Capistrano Unified
- Elementary School: TRUMAN
- Middle School: BERNIC
- High School: SANCLE
- Provided by: Coldwell Banker Realty
- Contact: Danielle Danielle

- DMCA Notice
-
DescriptionWelcome to 4158 Costero Risco, a breathtaking coastal estate that redefines luxury living in the prestigious hills of Forster Highlands in San Clemente. This fully remodeled masterpiece offers 4,303 sq ft of refined interiors on an expansive 8,395 sq ft lot, boasting panoramic ocean views from both levels. Designed with meticulous attention to detail, the home blends timeless elegance with modern sophistication throughout, featuring custom light fixtures that elevate each space with warmth and character. Enter through smooth finish walls into a main level adorned with CALI Longboards luxury vinyl plank flooring in Reefwooda durable, waterproof wide plank surface with designer appeal. The formal living and dining rooms are anchored by a striking floor to ceiling dual sided quartz fireplace, while he chefs kitchen impresses with custom quartz countertops, a reflective porcelain slab tile backsplash, a statement island, and a full suite of professional Thermador appliances. A barn door enclosed pantry with custom butcher block shelving adds both function and warmth. The expansive family room features a second gas fireplace and opens seamlessly to the exterior through sleek accordion doors, offering true indoor outdoor living. This level also includes a versatile bonus room or executive office, a designer powder bath, and a custom laundry room with sink and storage. The main floor primary suite serves as a private retreat, offering tranquil ocean views and a spa inspired bath with a soaking tub, oversized walk in shower, dual vanities, and a generous walk in closet. An elegant curved staircase leads to the upper level, where an expansive bonus/media room captures uninterrupted ocean views. The junior suite includes a private bath, walk in closet, and custom tile finishes, while three additional bedrooms, a dedicated office nook, and a full designer bath with dual sinks complete the upstairs. Outdoor spaces center around a remodeled pool and spa, now a serene resort style focal point enhanced by a refreshed outdoor fireplace and built in BBQ island. Lush new landscaping featuring lavender, roses, grasses, and flowering shrubs lines the perimeter, adding color and softness to the hillside setting. A 2 car garage with epoxy flooring and two brand new air conditioning units ensure year round comfort. This coastal estate is a rare blend of elegance, modern luxury, and inspired design in the highly sought after Forster Highlands community of San Clemente.
Features
Accessibility Features
- None
Appliances
- Double Oven
- Freezer
- Disposal
- Gas Cooktop
- Gas Water Heater
- Microwave
- Range Hood
- Refrigerator
Architectural Style
- Cape Cod
- Mediterranean
Assessments
- None
Association Amenities
- Pool
- Biking Trails
- Hiking Trails
Association Fee
- 250.00
Association Fee Frequency
- Monthly
Commoninterest
- Planned Development
Common Walls
- No Common Walls
Cooling
- Central Air
- Dual
Country
- US
Door Features
- Mirror Closet Door(s)
- Panel Doors
Eating Area
- Breakfast Counter / Bar
- Family Kitchen
- Dining Room
Elementary School
- TRUMAN
Elementaryschool
- Truman
Entry Location
- front door
Fencing
- Block
- Wrought Iron
Fireplace Features
- Dining Room
- Family Room
- Living Room
- Outside
- Gas
- Free Standing
- Two Way
Flooring
- Carpet
- Vinyl
Foundation Details
- Slab
Garage Spaces
- 2.00
Heating
- Central
High School
- SANCLE
Highschool
- San Clemente
Interior Features
- Balcony
- Built-in Features
- Cathedral Ceiling(s)
- High Ceilings
- In-Law Floorplan
- Open Floorplan
- Pantry
- Quartz Counters
- Recessed Lighting
- Two Story Ceilings
- Wainscoting
Laundry Features
- Individual Room
- Inside
Levels
- Two
Living Area Source
- Assessor
Lockboxtype
- None
Lot Features
- 0-1 Unit/Acre
- Front Yard
- Landscaped
- Lawn
- Level with Street
- Sprinkler System
- Sprinklers Drip System
- Sprinklers In Front
- Sprinklers Timer
Middle School
- BERNIC
Middleorjuniorschool
- Bernice
Parcel Number
- 67815123
Parking Features
- Direct Garage Access
- Driveway
- Garage Faces Front
- Garage - Single Door
- Private
Patio And Porch Features
- Patio
- Front Porch
- Slab
- Stone
Pool Features
- Private
- Association
- Heated
- In Ground
- Tile
- Waterfall
Postalcodeplus4
- 6408
Property Type
- Single Family Residence
Property Condition
- Additions/Alterations
- Updated/Remodeled
Road Surface Type
- Paved
Roof
- Shingle
School District
- Capistrano Unified
Security Features
- Fire and Smoke Detection System
Sewer
- Public Sewer
Spa Features
- Private
- Heated
- In Ground
Subdivision Name Other
- Cantomar (CANT)
Uncovered Spaces
- 2.00
Utilities
- Cable Available
- Electricity Available
- Electricity Connected
- Natural Gas Available
- Natural Gas Connected
- Sewer Available
- Sewer Connected
- Underground Utilities
- Water Available
- Water Connected
View
- Hills
- Mountain(s)
- Ocean
- Pool
Virtual Tour Url
- https://player.vimeo.com/video/1114707490
Water Source
- Public
Window Features
- Screens
Year Built
- 2002
Year Built Source
- Assessor

- Xavier Gomez, BrkrAssc,CDPE
- RE/MAX College Park Realty
- BRE 01736488
- Mobile: 714.478.6676
- Fax: 714.975.9953
- salesbyxavier@gmail.com


