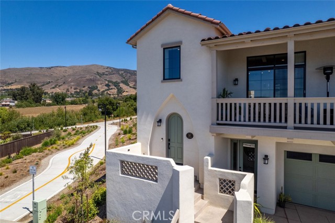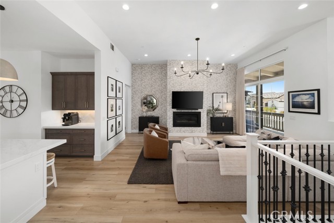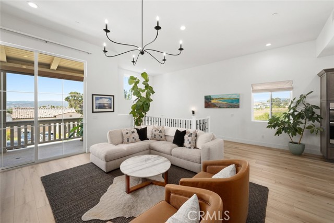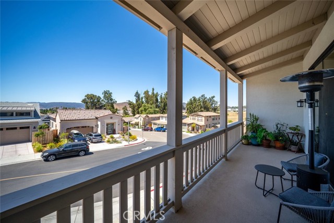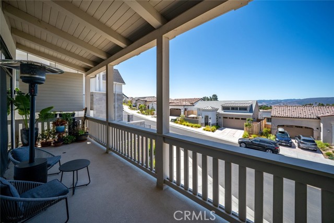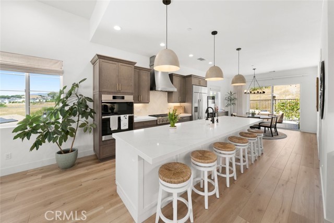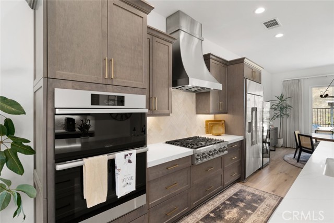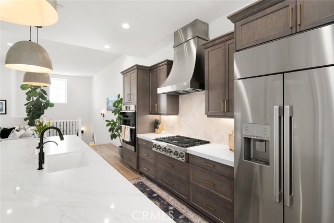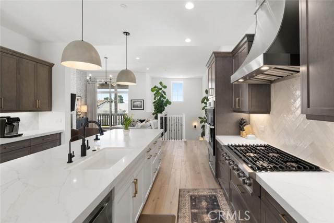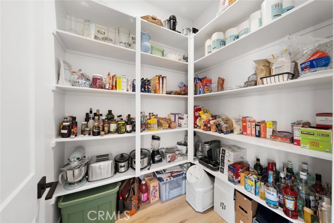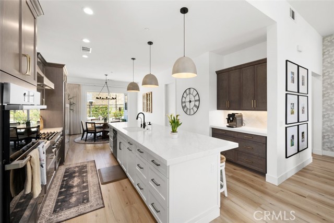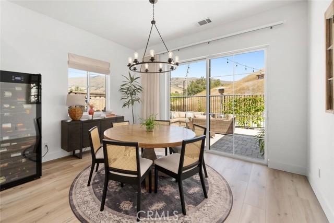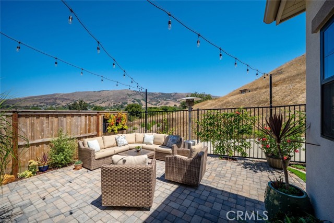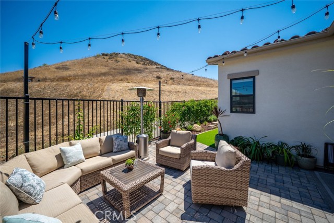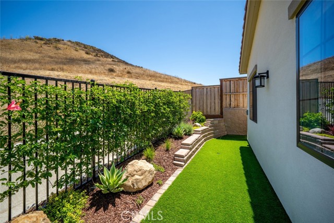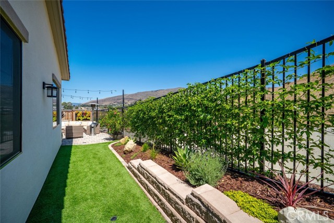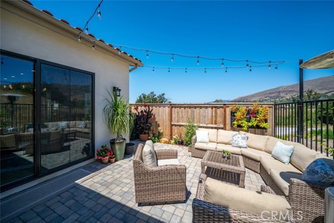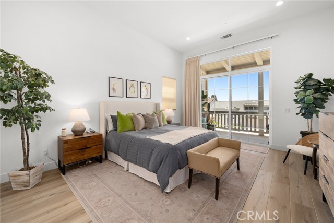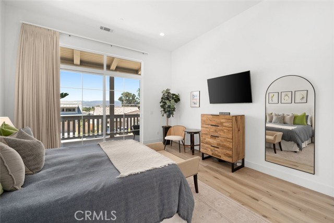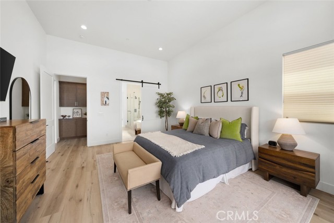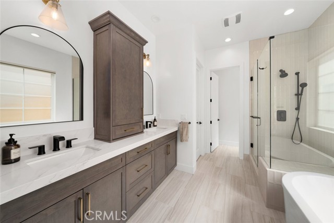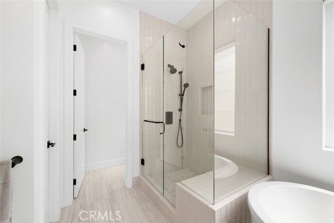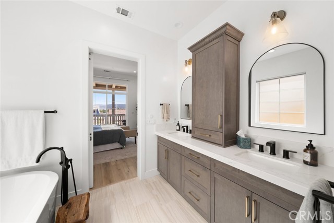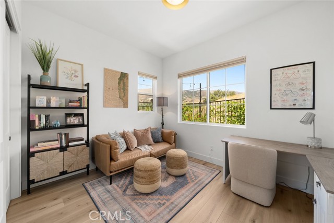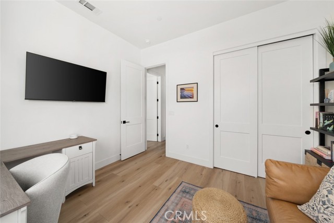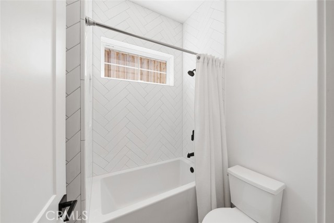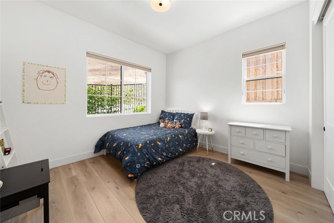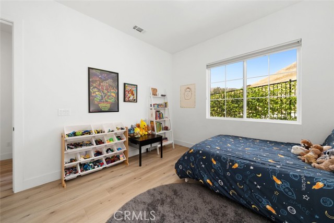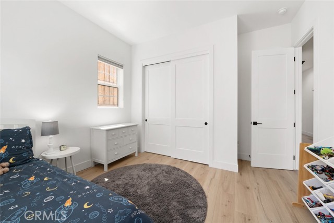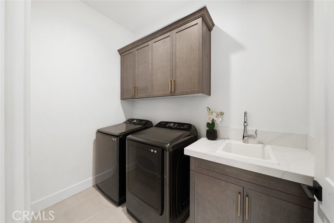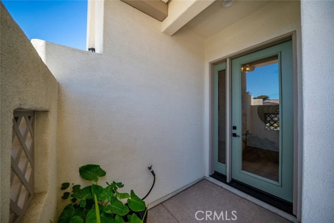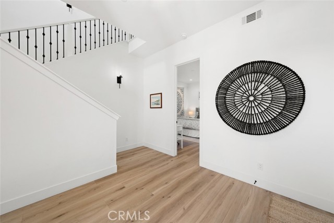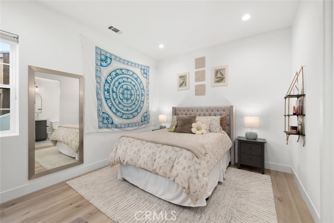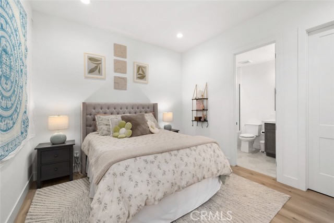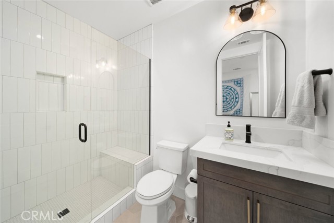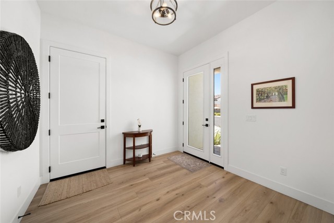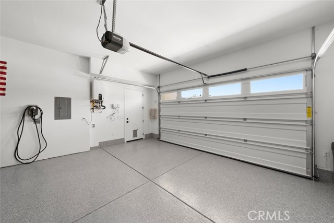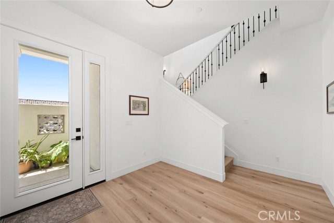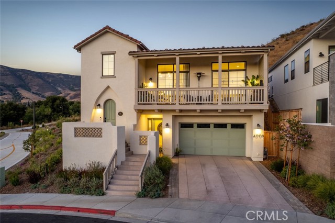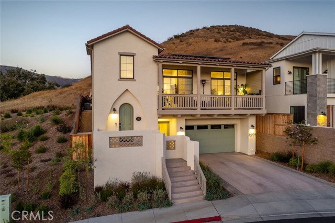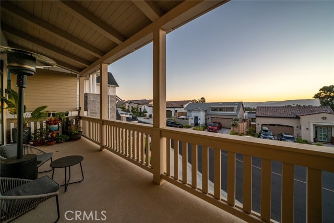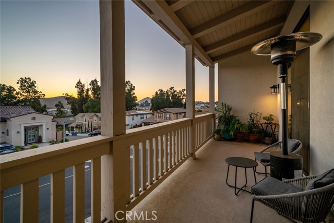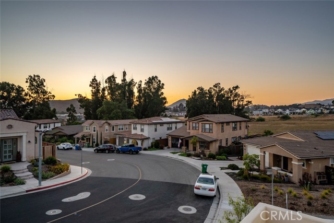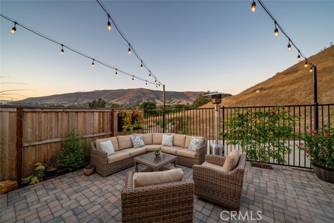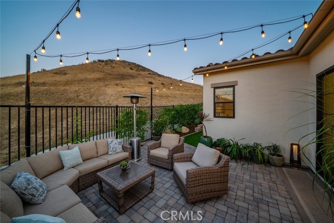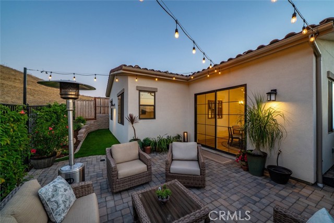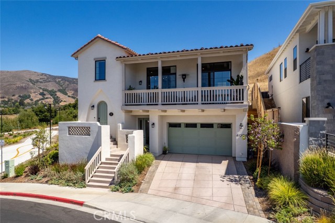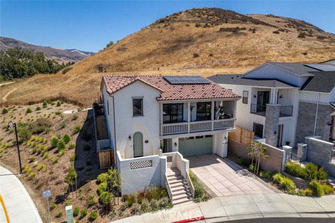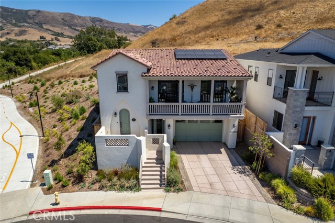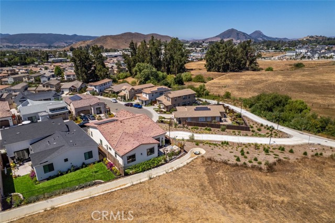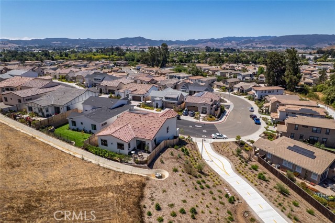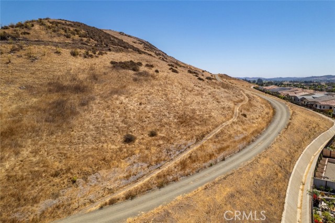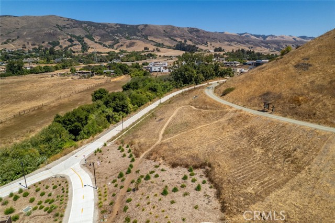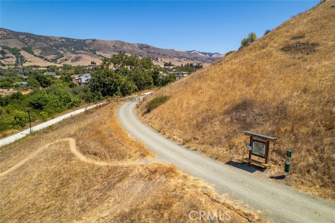Contact Xavier Gomez
Schedule A Showing
4008 Hillside Drive, San Luis Obispo, CA 93401
Priced at Only: $1,879,000
For more Information Call
Mobile: 714.478.6676
Address: 4008 Hillside Drive, San Luis Obispo, CA 93401
Property Photos

Property Location and Similar Properties
- MLS#: SC25194916 ( Single Family Residence )
- Street Address: 4008 Hillside Drive
- Viewed: 1
- Price: $1,879,000
- Price sqft: $727
- Waterfront: Yes
- Wateraccess: Yes
- Year Built: 2024
- Bldg sqft: 2584
- Bedrooms: 4
- Total Baths: 4
- Full Baths: 2
- 1/2 Baths: 1
- Garage / Parking Spaces: 2
- Days On Market: 19
- Additional Information
- County: SAN LUIS OBISPO
- City: San Luis Obispo
- Zipcode: 93401
- Subdivision: San Luis Obispo(380)
- District: San Luis Coastal Unified
- High School: SALUOB
- Provided by: Richardson Sotheby's International Realty
- Contact: Kristen Kristen

- DMCA Notice
-
DescriptionWelcome to this nearly new turnkey home in the desirable Ladera at Righetti Ranch community. Perfectly positioned at the end of Hillside Drive, this residence offers enhanced privacy, abundant natural light, and panoramic hillside views. Inside, youll find nearly 2,600 sq. ft. of beautifully designed living space featuring 4 bedrooms and 3.5 bathrooms. The main level boasts an open concept great room with soaring 12 foot ceilings, expansive picture windows, and a sleek linear gas fireplace set against a designer statement wall. A sliding glass door leads to a covered balcony, creating seamless indoor outdoor living. The gourmet kitchen is a true centerpiece with a spacious quartz topped island, stainless steel Dacor appliances, shaker style cabinetry, stylish herringbone backsplash, coffee station, and a walk in pantry. The adjoining dining area is filled with natural light and opens to the private backyard, designed with low maintenance landscaping, turf, and a paver patio, perfect for entertaining. The primary suite is a spacious sanctuary with 12 foot ceilings, direct balcony access, and an en suite bath featuring a freestanding soaking tub, tile shower with dual shower heads and a frameless glass enclosure, dual sink vanity, and a generous walk in closet. Two additional bedrooms, a full hallway bathroom, powder room, and a well appointed laundry room complete the main level. Downstairs, a separate ground level entry leads to a private guest suite with an en suite bathroom and walk in closet, ideal for visitors or multi generational living. The oversized two car garage includes epoxy flooring, wiring for EV charging, a tankless water heater, and a water softener. Additional highlights include owned solar, central heating and air, Nest thermostat, upgraded flooring, custom window treatments, and enhanced insulation. Set in one of San Luis Obispos most sought after neighborhoods, this home is steps from Righetti Hills hiking and biking trails, with plans for a future community park and sports complex only minutes from your door.
Features
Appliances
- 6 Burner Stove
- Convection Oven
- Dishwasher
- Freezer
- Disposal
- Gas Range
- Ice Maker
- Microwave
- Refrigerator
- Tankless Water Heater
- Vented Exhaust Fan
- Water Purifier
- Water Softener
Architectural Style
- Spanish
Assessments
- Unknown
Association Amenities
- Biking Trails
- Hiking Trails
- Maintenance Grounds
- Management
Association Fee
- 143.00
Association Fee Frequency
- Monthly
Commoninterest
- Planned Development
Common Walls
- No Common Walls
Construction Materials
- Synthetic Stucco
Cooling
- Central Air
Country
- US
Days On Market
- 10
Direction Faces
- West
Eating Area
- Breakfast Counter / Bar
- Dining Room
Electric
- 220 Volts For Spa
- 220 Volts in Garage
- 220 Volts in Laundry
- Photovoltaics on Grid
- Photovoltaics Seller Owned
- Standard
Entry Location
- Split Level Front of Home
Exclusions
- wine refrigerator
- garage refrigerator
- potted plants
- EV charger
Fireplace Features
- Gas
- Great Room
Flooring
- Tile
- Vinyl
Foundation Details
- Concrete Perimeter
Garage Spaces
- 2.00
Heating
- Central
- Forced Air
High School
- SALUOB
Highschool
- San Luis Obispo
Inclusions
- washer
- dryer
- kitchen refrigerator
- water softener
Interior Features
- Balcony
- Built-in Features
- Dry Bar
- High Ceilings
- In-Law Floorplan
- Living Room Balcony
- Open Floorplan
- Pantry
- Quartz Counters
- Recessed Lighting
- Wired for Data
Laundry Features
- Dryer Included
- Gas & Electric Dryer Hookup
- Individual Room
- Inside
- Upper Level
- Washer Hookup
- Washer Included
Levels
- Two
Living Area Source
- Assessor
Lockboxtype
- SentriLock
Lockboxversion
- Supra BT
Lot Features
- Back Yard
- Front Yard
- Sprinklers Drip System
- Up Slope from Street
Parcel Number
- 004707019
Parking Features
- Driveway
- Garage
Patio And Porch Features
- Patio
- Patio Open
Pool Features
- None
Postalcodeplus4
- 6252
Property Type
- Single Family Residence
Property Condition
- Turnkey
Road Frontage Type
- City Street
Road Surface Type
- Paved
Roof
- Clay
- Tile
School District
- San Luis Coastal Unified
Security Features
- Carbon Monoxide Detector(s)
- Fire Sprinkler System
- Smoke Detector(s)
Sewer
- Public Sewer
Spa Features
- None
Subdivision Name Other
- San Luis Obispo(380)
Utilities
- Cable Connected
- Electricity Connected
- Natural Gas Connected
- Phone Available
- Sewer Connected
- Underground Utilities
- Water Connected
View
- Hills
- Mountain(s)
- Neighborhood
- Panoramic
- Pasture
- Trees/Woods
Virtual Tour Url
- https://www.4008hillside.com/mls/209007256
Water Source
- Public
Window Features
- Custom Covering
- Double Pane Windows
Year Built
- 2024
Year Built Source
- Builder

- Xavier Gomez, BrkrAssc,CDPE
- RE/MAX College Park Realty
- BRE 01736488
- Mobile: 714.478.6676
- Fax: 714.975.9953
- salesbyxavier@gmail.com



