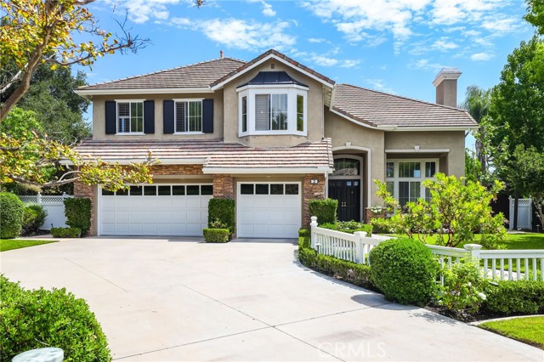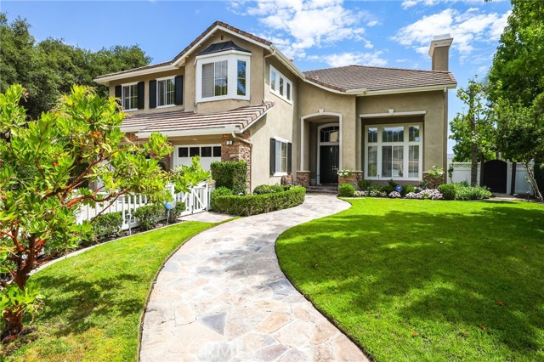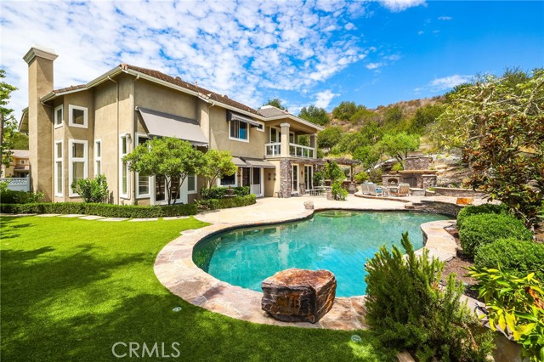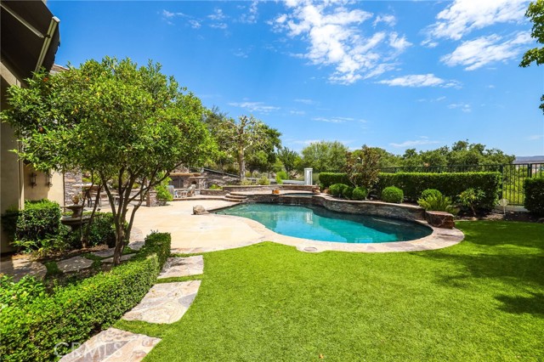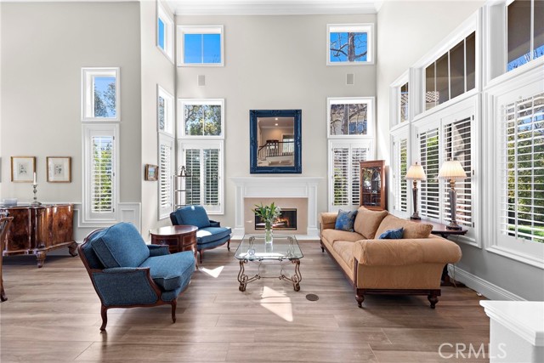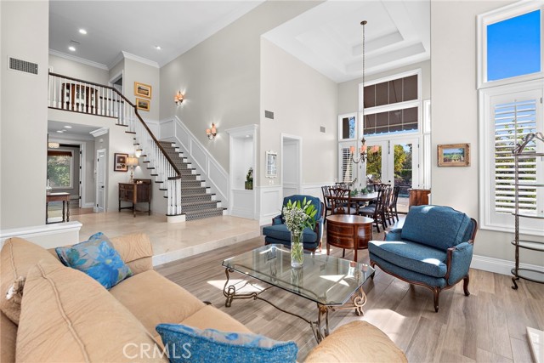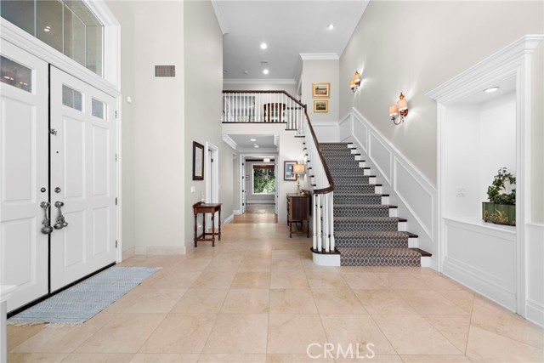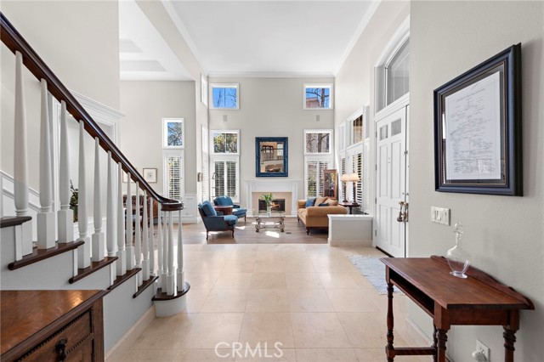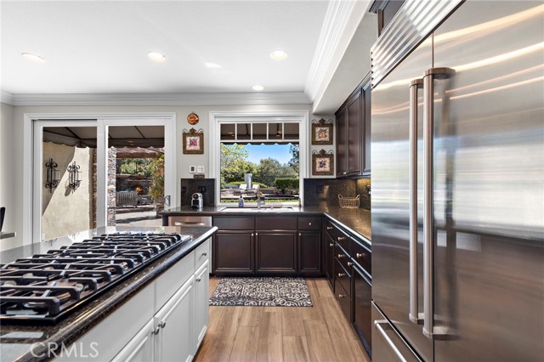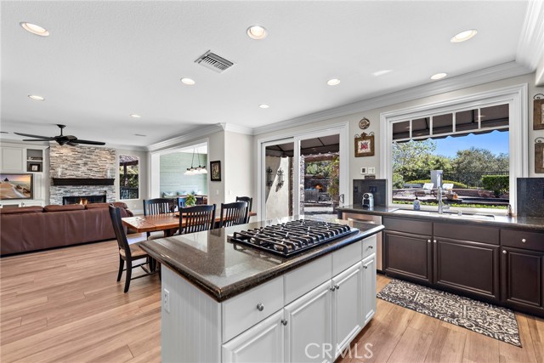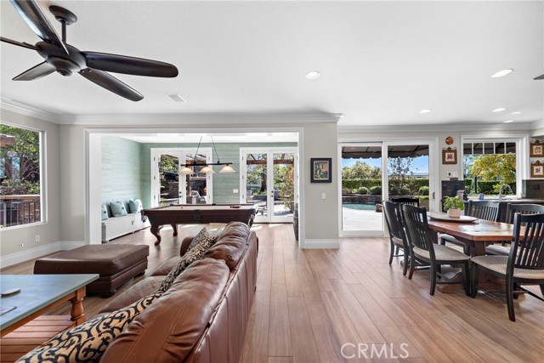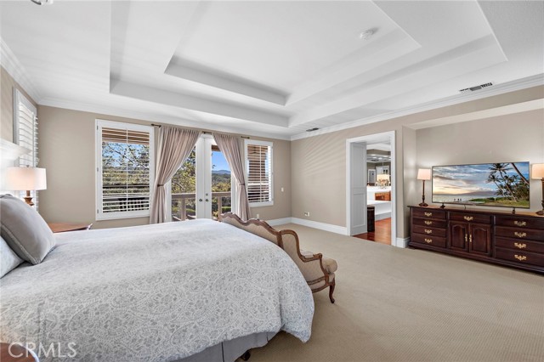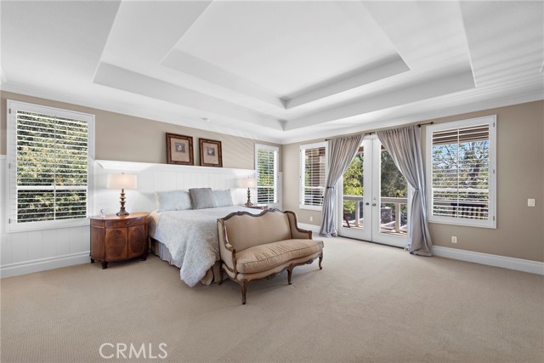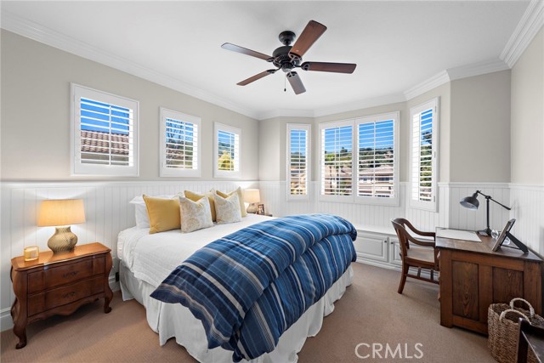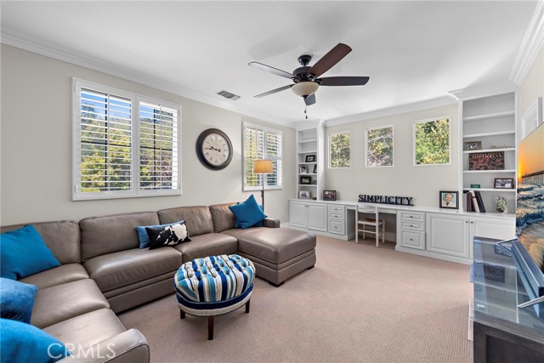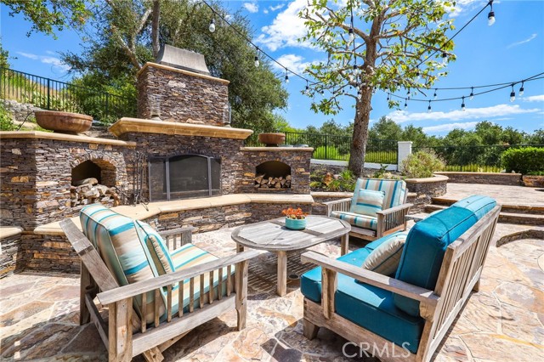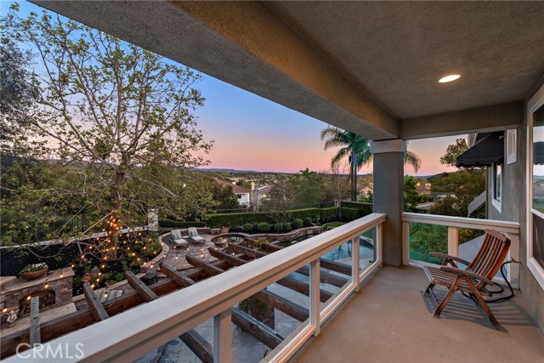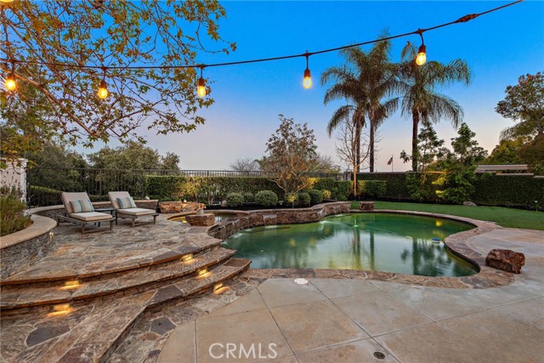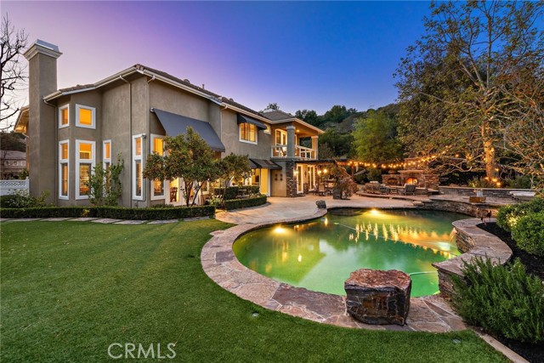Contact Xavier Gomez
Schedule A Showing
2 Lafayette Lane, Coto de Caza, CA 92679
Priced at Only: $3,220,000
For more Information Call
Mobile: 714.478.6676
Address: 2 Lafayette Lane, Coto de Caza, CA 92679
Property Photos

Property Location and Similar Properties
- MLS#: OC25194073 ( Single Family Residence )
- Street Address: 2 Lafayette Lane
- Viewed: 2
- Price: $3,220,000
- Price sqft: $805
- Waterfront: No
- Year Built: 1994
- Bldg sqft: 4000
- Bedrooms: 5
- Total Baths: 5
- Full Baths: 4
- 1/2 Baths: 1
- Garage / Parking Spaces: 6
- Days On Market: 7
- Additional Information
- County: ORANGE
- City: Coto de Caza
- Zipcode: 92679
- Subdivision: Canyon Estates (cyne)
- District: Capistrano Unified
- Elementary School: WAGWHE
- Middle School: LOSFLO
- High School: TESERO
- Provided by: Daisy Li, Broker
- Contact: Daisy Daisy

- DMCA Notice
-
DescriptionLocated within the prestigious 24 hour guard gated community of Coto de Caza, this 5 bedroom, 4.5 bath residence offers 4,000 sq. ft. of living space on a rare 30,000+ sq. ft. corner lot. Tucked at the end of a double cul de sac with no homes directly behind, the property ensures exceptional privacy while capturing picturesque views of Coto de Cazas natural surroundings. The expansive lot presents endless possibilitieswhether for an ADU, outdoor entertaining, or resort style recreationmaking this one of the communitys most coveted settings. A charming white picket fence frames the front yard and leads to an impressive double door entry, introducing the homes refined character. Inside, the spacious floor plan is defined by soaring ceilings, intricate crown moldings, and custom millwork that elevate timeless sophistication. The main level features a versatile executive office or bedroom with built ins and adjacent full bath, a formal living and dining room, and a convenient laundry room with direct access to the three car garage. The gourmet kitchen opens seamlessly to the family room and backyard, creating a perfect flow for everyday living and effortless entertaining. Upstairs, a generous landing connects the secondary bedroom suite, third bedroom, and versatile bonus room to the luxurious primary retreat. The primary suite boasts dual vanities, a walk in closet, and a beautifully appointed bath. A private balcony captures the homes most breathtaking views. The spacious secondary suite overlooks the front yard with its own full bath, while the third bedroom shares a Jack and Jill bath and features hardwood flooring and serene tree lined views. The bonus room adds flexibility as a den, playroom, or fifth bedroom. Outside, the backyard is a true retreat with a sparkling pool and spa, outdoor fireplace, built in grill, and captivating views of the rolling hills. Beyond the property, Coto de Caza offers an unparalleled lifestyle with miles of scenic trails for hiking, biking, and horseback riding, along with golfing, tennis, aquatics center, parks, sports courts, and open spaces that encourage an active lifestyle. The prestigious Coto de Caza Golf & Racquet Club provides endless opportunities for recreation and community connection. Combined with award winning schools, this rare setting blends luxury, privacy, and convenience in one of Orange Countys most desirable destinations.
Features
Appliances
- Barbecue
- Dishwasher
- Double Oven
- Disposal
- Gas Oven
- Gas Range
Architectural Style
- Mediterranean
Assessments
- None
Association Amenities
- Pickleball
- Pool
- Spa/Hot Tub
- Sauna
- Fire Pit
- Barbecue
- Outdoor Cooking Area
- Picnic Area
- Playground
- Dog Park
- Golf Course
- Tennis Court(s)
- Sport Court
- Biking Trails
- Hiking Trails
- Horse Trails
- Gym/Ex Room
- Clubhouse
- Guard
- Security
Association Fee
- 353.00
Association Fee Frequency
- Monthly
Carport Spaces
- 3.00
Commoninterest
- None
Common Walls
- No Common Walls
Construction Materials
- Concrete
- Drywall Walls
Cooling
- Central Air
- Dual
Country
- US
Direction Faces
- West
Door Features
- Double Door Entry
Eating Area
- Area
- Dining Room
Electric
- Standard
Elementary School
- WAGWHE
Elementaryschool
- Wagon Wheel
Fencing
- Brick
Fireplace Features
- Family Room
- Living Room
- Fire Pit
Flooring
- Tile
- Vinyl
- Wood
Garage Spaces
- 3.00
Heating
- Forced Air
High School
- TESERO
Highschool
- Tesoro
Interior Features
- Balcony
- Block Walls
- Built-in Features
Laundry Features
- Individual Room
Levels
- Two
Living Area Source
- Public Records
Lockboxtype
- None
Lot Features
- Back Yard
- Corner Lot
- Cul-De-Sac
Middle School
- LOSFLO
Middleorjuniorschool
- Los Flores
Parcel Number
- 77903135
Parking Features
- Driveway
- Paved
- Garage
Patio And Porch Features
- Porch
- Front Porch
Pool Features
- Private
- Association
Property Type
- Single Family Residence
Property Condition
- Turnkey
Road Frontage Type
- City Street
Road Surface Type
- Paved
Roof
- Tile
School District
- Capistrano Unified
Security Features
- 24 Hour Security
- Gated with Attendant
Sewer
- Public Sewer
Spa Features
- Private
- Association
- Community
Subdivision Name Other
- Canyon Estates (CYNE)
Utilities
- Electricity Available
- Water Available
View
- Hills
- Neighborhood
- Pool
- Trees/Woods
Water Source
- Public
Window Features
- Screens
- Shutters
Year Built
- 1994
Year Built Source
- Public Records

- Xavier Gomez, BrkrAssc,CDPE
- RE/MAX College Park Realty
- BRE 01736488
- Mobile: 714.478.6676
- Fax: 714.975.9953
- salesbyxavier@gmail.com



