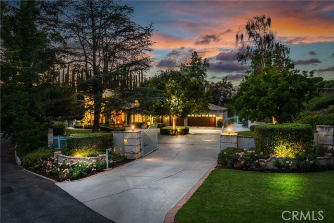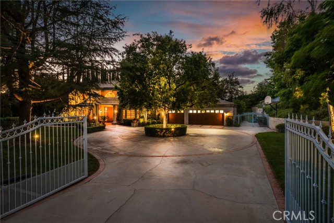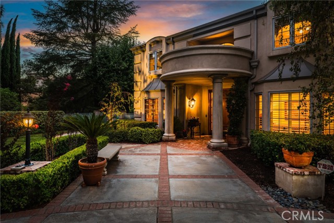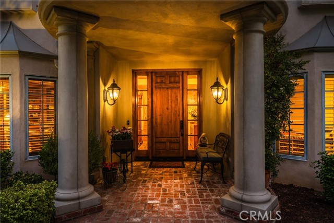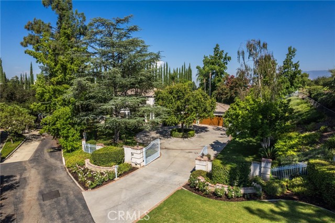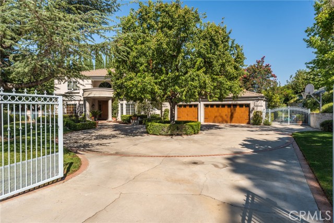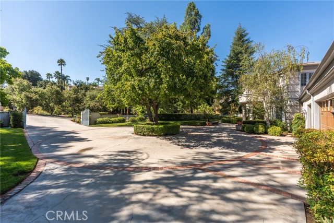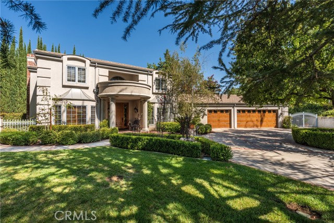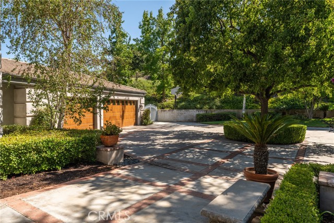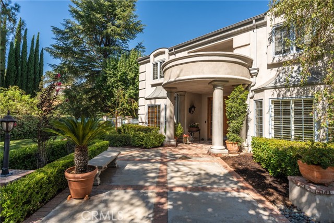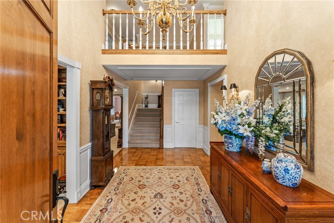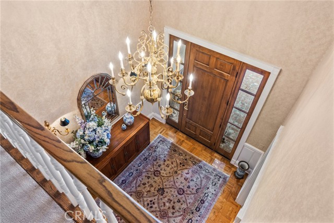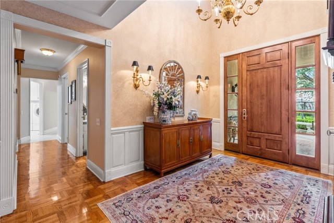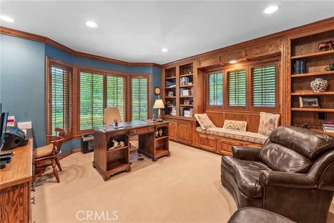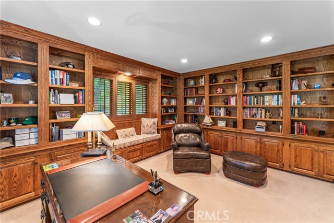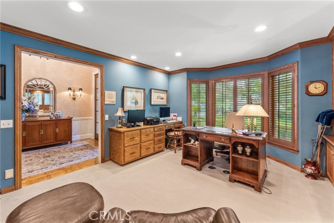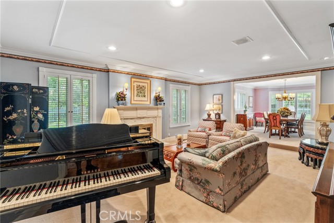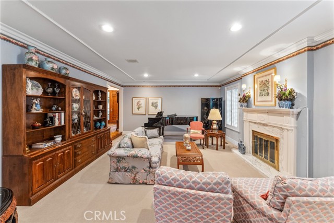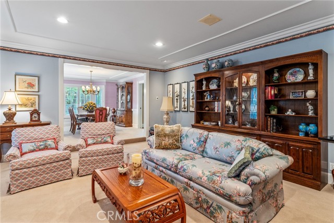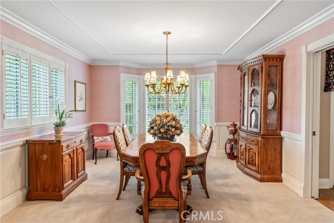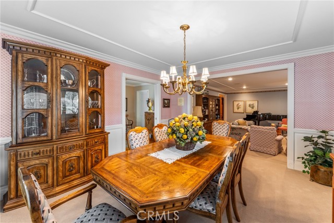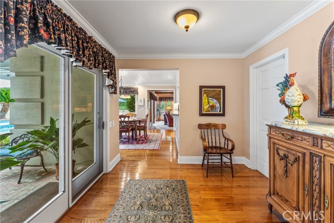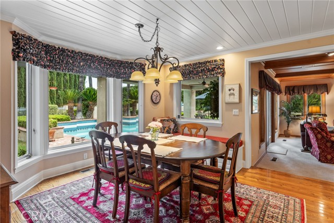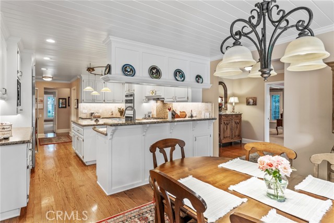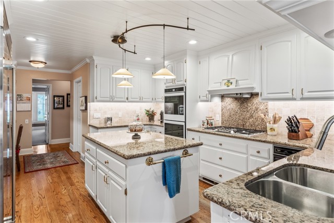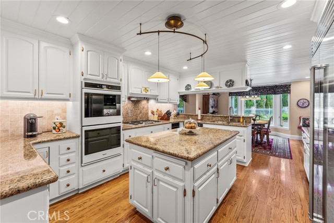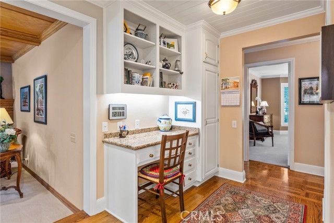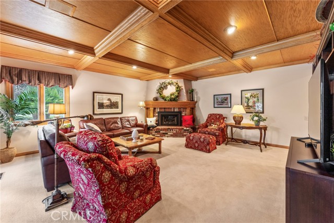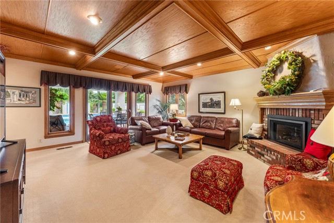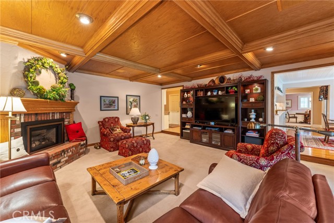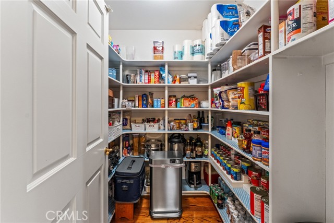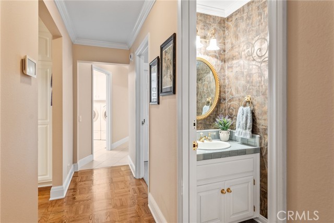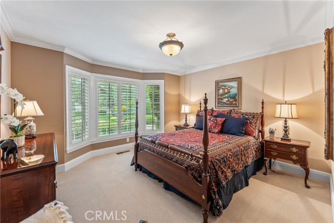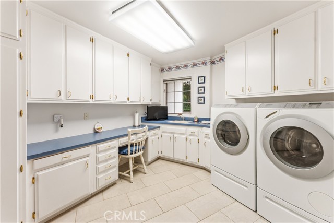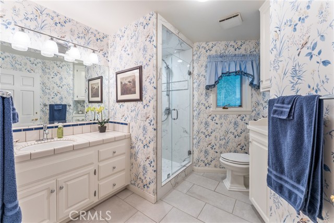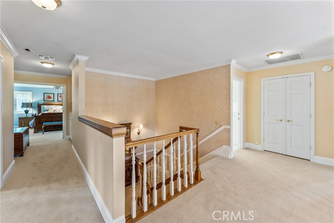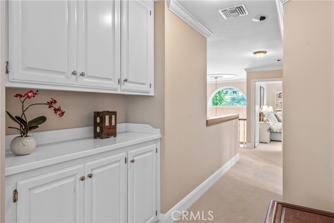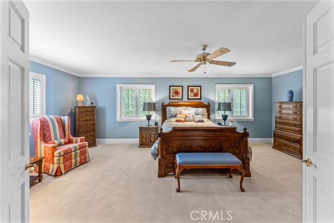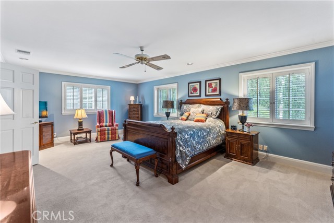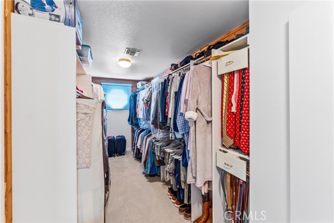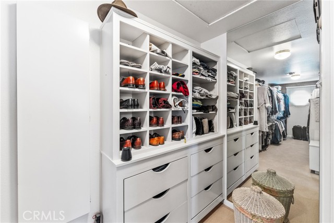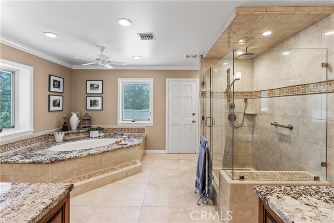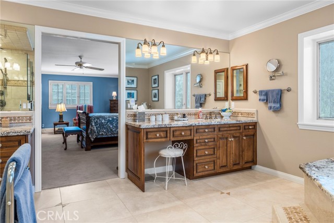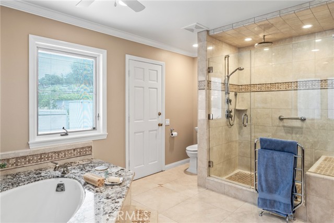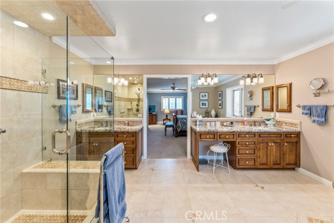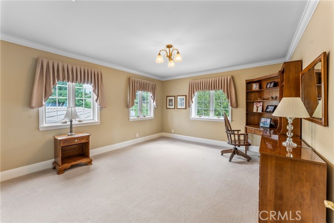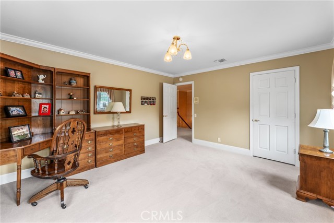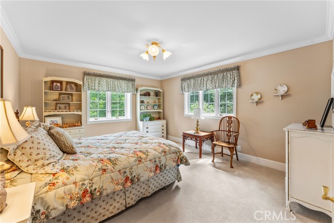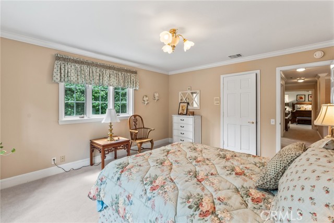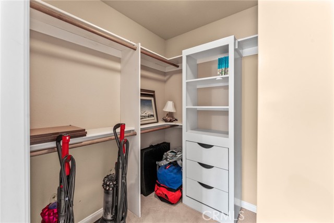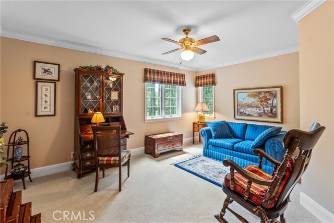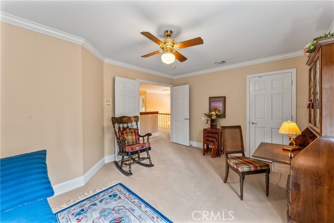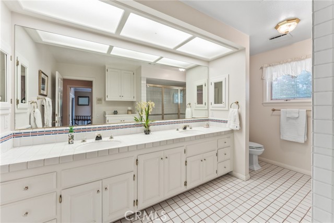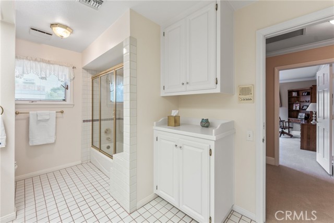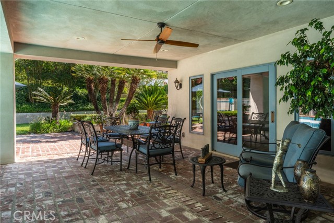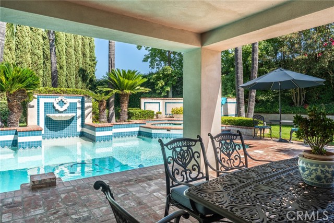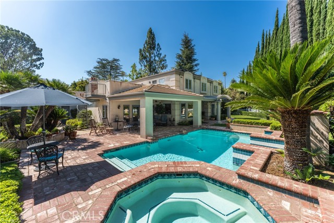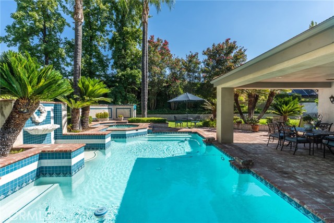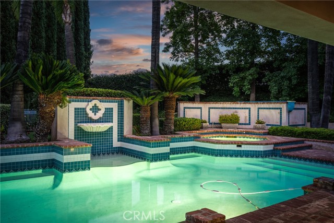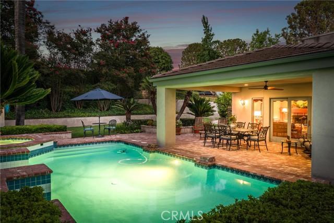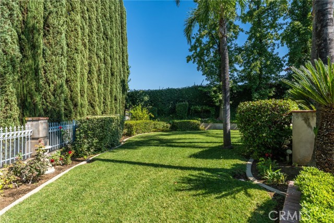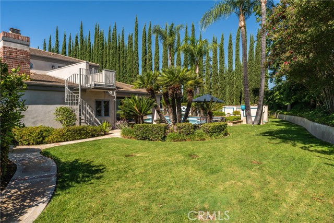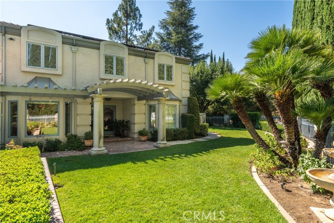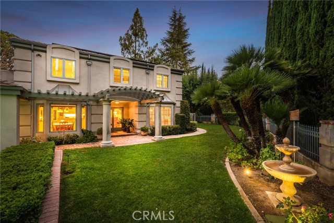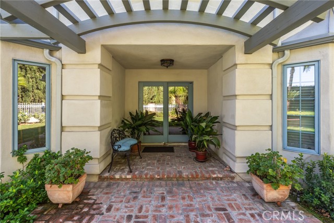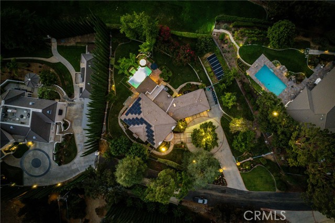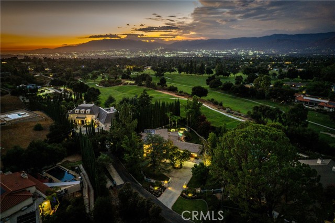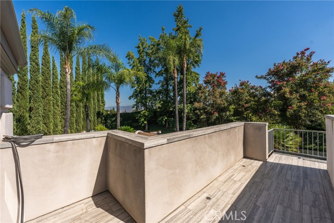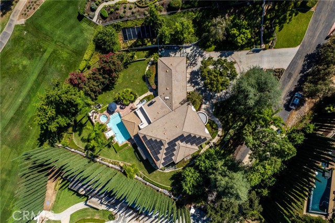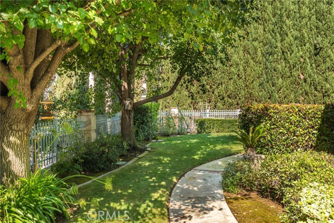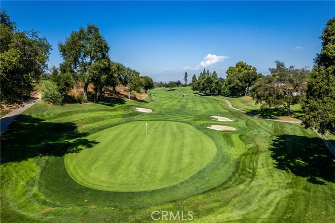Contact Xavier Gomez
Schedule A Showing
1914 Country Club Lane, Redlands, CA 92373
Priced at Only: $1,925,000
For more Information Call
Mobile: 714.478.6676
Address: 1914 Country Club Lane, Redlands, CA 92373
Property Photos
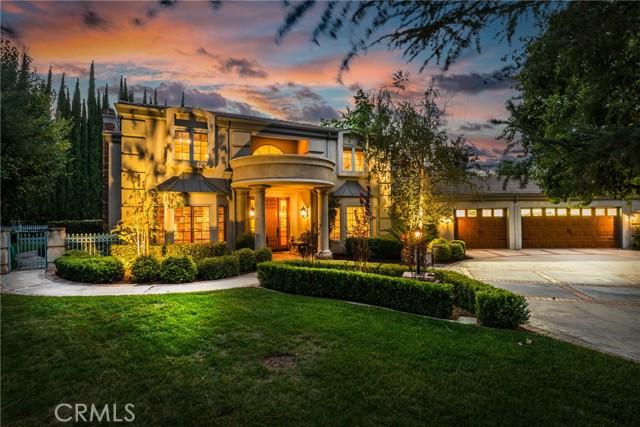
Property Location and Similar Properties
- MLS#: IG25195143 ( Single Family Residence )
- Street Address: 1914 Country Club Lane
- Viewed: 1
- Price: $1,925,000
- Price sqft: $412
- Waterfront: Yes
- Wateraccess: Yes
- Year Built: 1988
- Bldg sqft: 4674
- Bedrooms: 5
- Total Baths: 4
- Full Baths: 3
- 1/2 Baths: 1
- Garage / Parking Spaces: 9
- Days On Market: 4
- Additional Information
- County: SAN BERNARDINO
- City: Redlands
- Zipcode: 92373
- District: Redlands Unified
- Elementary School: MARIPO
- Middle School: MOORE
- High School: REEAVA
- Provided by: BHHS PERRIE MUNDY REALTY GROUP
- Contact: MICHELLE MICHELLE

- DMCA Notice
-
DescriptionChasing luxury, privacy, and a golfers paradise? Here is your ace! Within a friendly, well maintained neighborhood, this South Redlands modern neo classical estate is as close as you can live to the exclusive Redlands Country Club. Through the security gate, enter a spacious circular driveway surrounded by a beautifully & meticulously landscaped lawn and rose garden. A grand pillared portico lends an elevated air to this prestigious estate! Inside, you are greeted by a formal entry with intricate parquet wood floors and a gorgeous staircase with turned railings. Lounge at the end of your day in the family room or living room, by the warmth of two fireplaces. Or come outside and unwind on the roomy, covered brick patio with a view of the manicured gardens. Jump into a tiled pool in the summer or soak in your private spa all year round. Your backyard oasis is surrounded by a tall, lush privacy hedge and stately cypress trees. From here, follow your own private walkway that leads you right out onto the seventh tee. For the home cook and host, your gourmet kitchen sports plenty of granite countertops and an island. Here, find a slew of upgraded appliances, including a Sub Zero fridge, Thermador gas cooktop, and a double oven and dishwasher by Whirlpool. Host dinners in your formal dining room or have a quick meal in the sunlit breakfast nook. All bedrooms but one feature walk in closets. Your second story primary suite is spacious with an additional sitting/dressing area. From your primary bedroom, youll enjoy immediate deck access, so you can take in the early morning sunshine to start your day! In your ensuite bathroom, enjoy the convenience of a separate walk in shower and soaking tub. Bathrooms have been upgraded with granite and tile. Back downstairs, work from home or curate your personal library in a mature study with custom built in hardwood shelves and tons of room. A large inside laundry room has a utility sink and an ironing/sewing space. Includes an attached three car garage, plus a single garage space that can be converted into a space for your golf cart. The estate is protected by a home security system. Solar panels power the home and pool. Part of the highly rated Redlands Unified School District. Schedule your private showing today!
Features
Appliances
- Dishwasher
- Double Oven
- Disposal
- Gas Range
- Microwave
- Refrigerator
Architectural Style
- Modern
Assessments
- Unknown
Association Fee
- 0.00
Commoninterest
- None
Common Walls
- No Common Walls
Construction Materials
- Stucco
Cooling
- Central Air
Country
- US
Direction Faces
- Southwest
Door Features
- Panel Doors
- Sliding Doors
Eating Area
- Breakfast Nook
- Dining Room
Elementary School
- MARIPO
Elementaryschool
- Mariposa
Fencing
- Privacy
- Stucco Wall
- Wrought Iron
Fireplace Features
- Family Room
- Living Room
- Gas
Flooring
- Carpet
- Tile
- Wood
Foundation Details
- Slab
Garage Spaces
- 3.00
Heating
- Central
- Fireplace(s)
High School
- REEAVA
Highschool
- Redlands East Valley
Interior Features
- Balcony
- Built-in Features
- Ceiling Fan(s)
- Coffered Ceiling(s)
- Crown Molding
- Granite Counters
- High Ceilings
- Recessed Lighting
- Storage
- Tile Counters
- Tray Ceiling(s)
- Wainscoting
Laundry Features
- Individual Room
- Inside
Levels
- Two
Living Area Source
- Assessor
Lockboxtype
- Combo
Lot Features
- Back Yard
- Cul-De-Sac
- Front Yard
- Garden
- Landscaped
- Lawn
- Level
- On Golf Course
- Paved
- Sprinkler System
- Sprinklers In Front
- Sprinklers In Rear
- Sprinklers Timer
- Treed Lot
Middle School
- MOORE
Middleorjuniorschool
- Moore
Parcel Number
- 0176431020000
Parking Features
- Circular Driveway
- Paved
- Garage Faces Front
- Garage - Two Door
- Gated
Patio And Porch Features
- Brick
- Covered
- Deck
- Slab
Pool Features
- Private
- In Ground
- Tile
Postalcodeplus4
- 7307
Property Type
- Single Family Residence
Property Condition
- Turnkey
Road Frontage Type
- City Street
Road Surface Type
- Paved
Roof
- Concrete
- Tile
School District
- Redlands Unified
Security Features
- Automatic Gate
- Security System
Sewer
- Public Sewer
Spa Features
- Private
Uncovered Spaces
- 6.00
Utilities
- Electricity Connected
- Natural Gas Connected
- Sewer Connected
- Water Connected
View
- Golf Course
- Hills
- Neighborhood
Virtual Tour Url
- https://my.matterport.com/show/?m=XZ6yLjfpWot
Water Source
- Public
Window Features
- Double Pane Windows
Year Built
- 1988
Year Built Source
- Assessor
Zoning
- R-1

- Xavier Gomez, BrkrAssc,CDPE
- RE/MAX College Park Realty
- BRE 01736488
- Mobile: 714.478.6676
- Fax: 714.975.9953
- salesbyxavier@gmail.com



